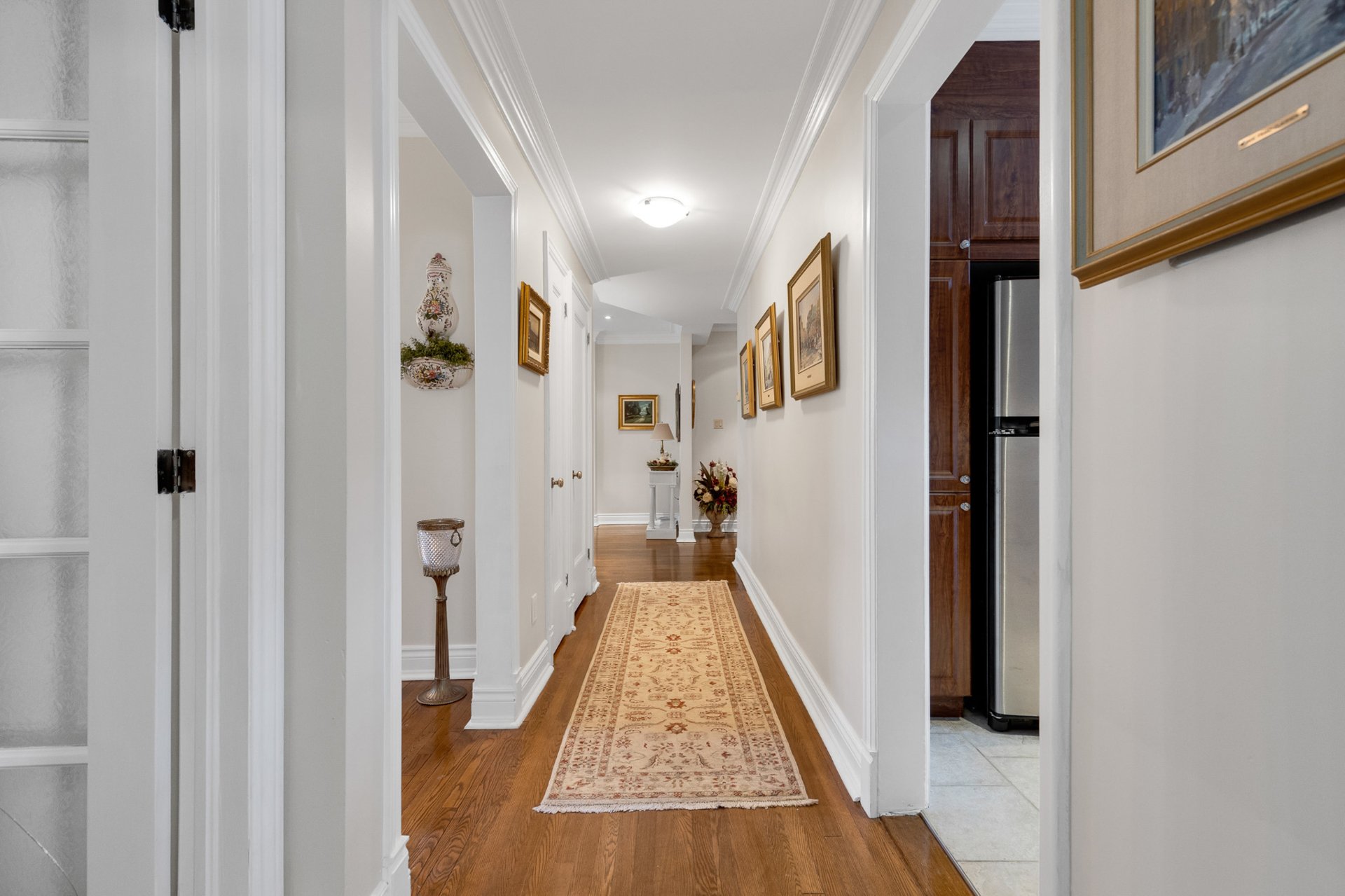1009 Boul. Laird, Mont-Royal, QC H3R1Y9 $749,900

Frontage

Living room

Balcony

Living room

Living room

Dining room

Dining room

Hallway

Kitchen
|
|
Description
Located on the second floor of a well-maintained building, this unit offers a spacious living and dining area, 2 bedrooms, 1 full bathroom, a powder room, and a balcony with unobstructed park views. The property includes both an indoor and outdoor parking space, in-unit laundry, and a storage unit. The building is equipped with an elevator and features a common rooftop terrace for residents to enjoy. For more details about this wonderful condo in a prime location, contact us today!
A minimum down payment of 20% is required, with mortgage
financing to be arranged through Caisse Desjardins.
The condo fees include hot water, municipal taxes, school
taxes, janitorial services, contribution to the contingency
fund, snow removal, maintenance, electricity and heating of
common areas, and building insurance.
The municipal evaluation applies to the entire building,
not the individual unit (land: $1,988,000, building:
$9,421,500, total: $11,409,500).
financing to be arranged through Caisse Desjardins.
The condo fees include hot water, municipal taxes, school
taxes, janitorial services, contribution to the contingency
fund, snow removal, maintenance, electricity and heating of
common areas, and building insurance.
The municipal evaluation applies to the entire building,
not the individual unit (land: $1,988,000, building:
$9,421,500, total: $11,409,500).
Inclusions: Washer, dryer, oven, dish-washer, fridge and window treatments.
Exclusions : All tenant's personal belongings.
| BUILDING | |
|---|---|
| Type | Apartment |
| Style | Detached |
| Dimensions | 0x0 |
| Lot Size | 0 |
| EXPENSES | |
|---|---|
| Co-ownership fees | $ 14400 / year |
| Other taxes | $ 0 / year |
| Water taxes | $ 0 / year |
| Municipal Taxes | $ 0 / year |
| School taxes | $ 0 / year |
| Utilities taxes | $ 0 / year |
|
ROOM DETAILS |
|||
|---|---|---|---|
| Room | Dimensions | Level | Flooring |
| Living room | 19.10 x 12.3 P | 2nd Floor | Wood |
| Dining room | 14.9 x 8.11 P | 2nd Floor | Wood |
| Kitchen | 8.11 x 9.1 P | 2nd Floor | Ceramic tiles |
| Primary bedroom | 13.11 x 11.4 P | 2nd Floor | Ceramic tiles |
| Bedroom | 13.8 x 10.10 P | 2nd Floor | Wood |
| Bathroom | 10.6 x 6.6 P | 2nd Floor | Wood |
| Washroom | 6.1 x 2.6 P | 2nd Floor | Wood |
|
CHARACTERISTICS |
|
|---|---|
| Water supply | Municipality |
| Parking | Outdoor, Garage |
| Sewage system | Municipal sewer |
| Zoning | Residential |