1083 4e Avenue, Montréal (Verdun, QC H4G2Y7 $499,000
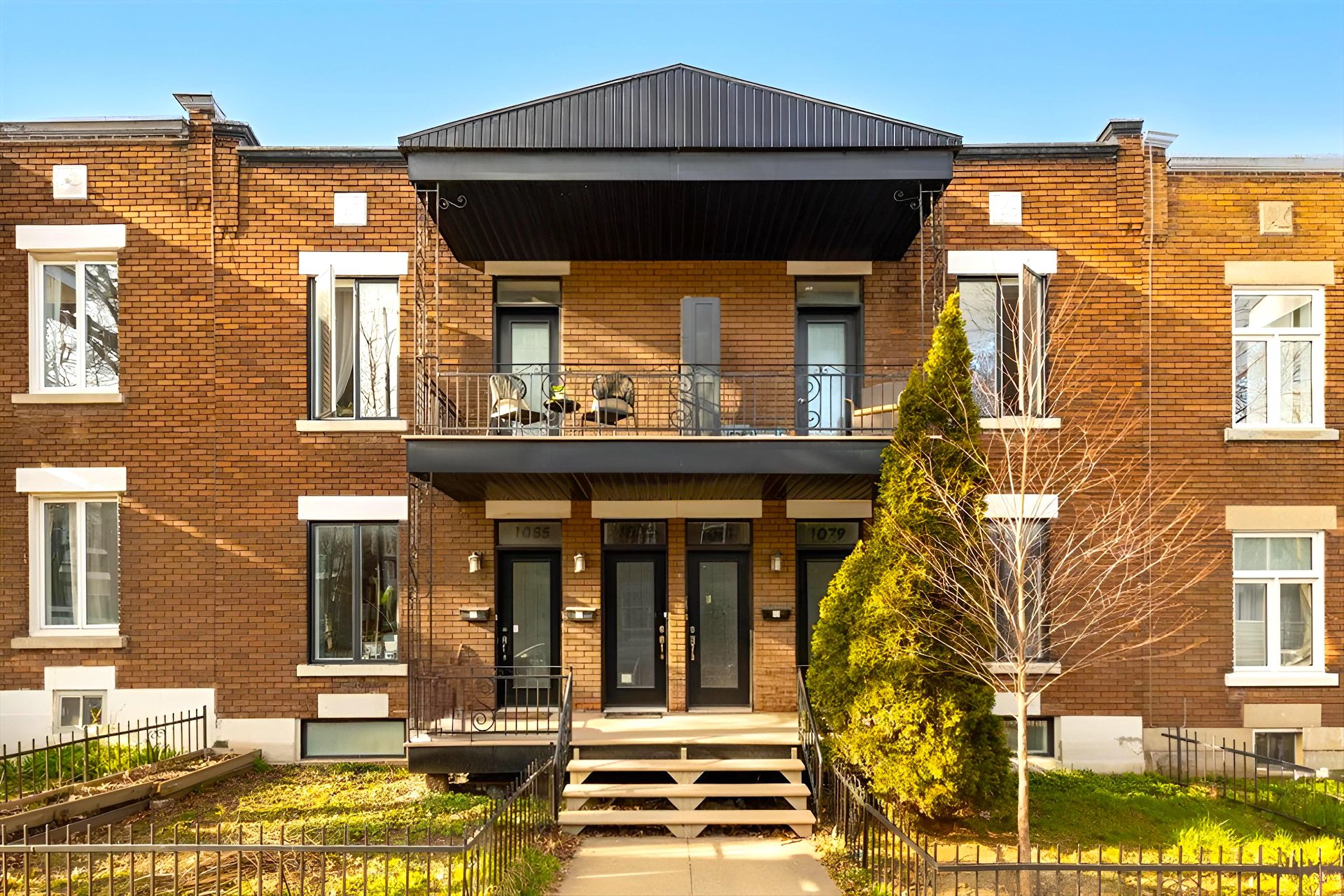
Frontage
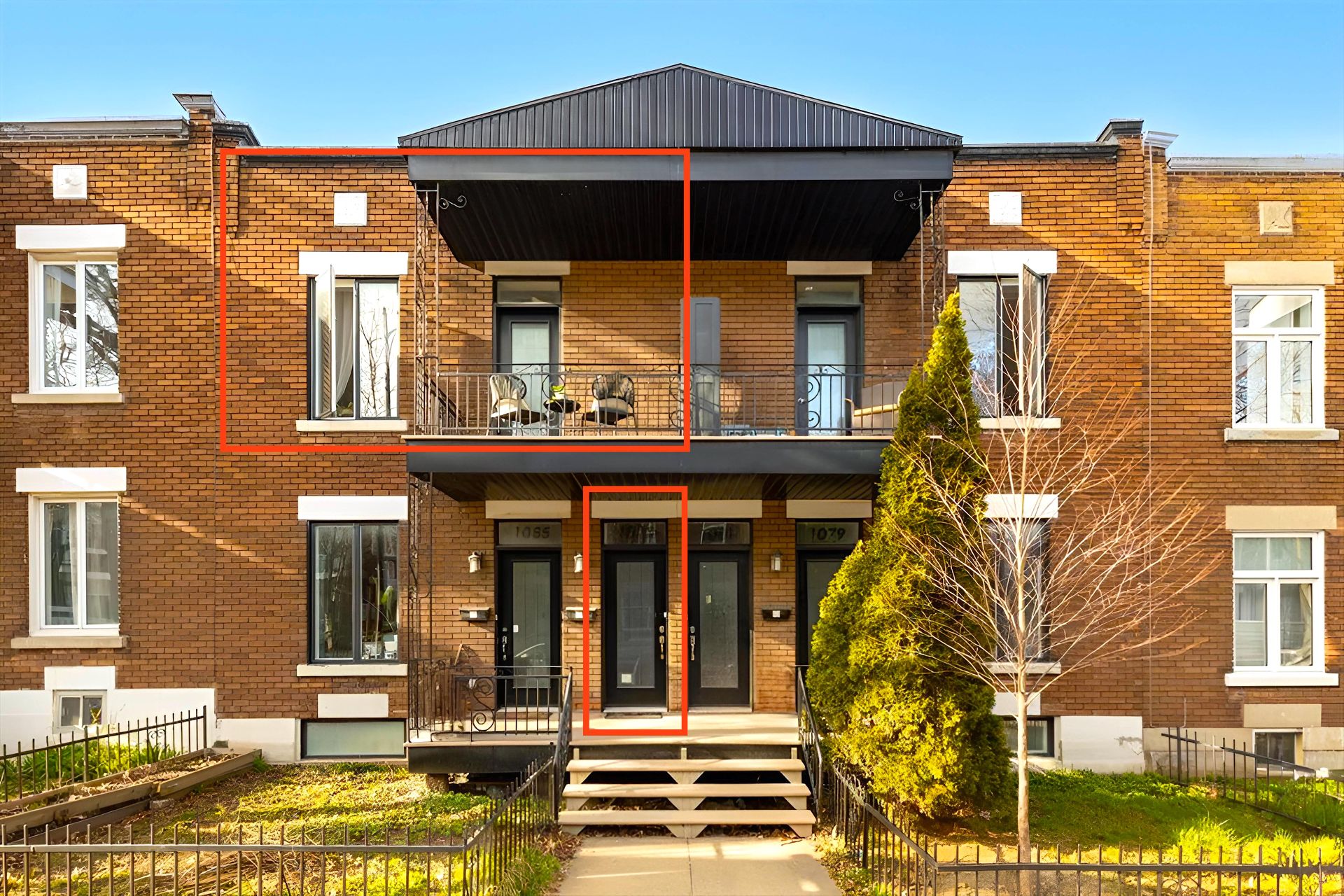
Staircase
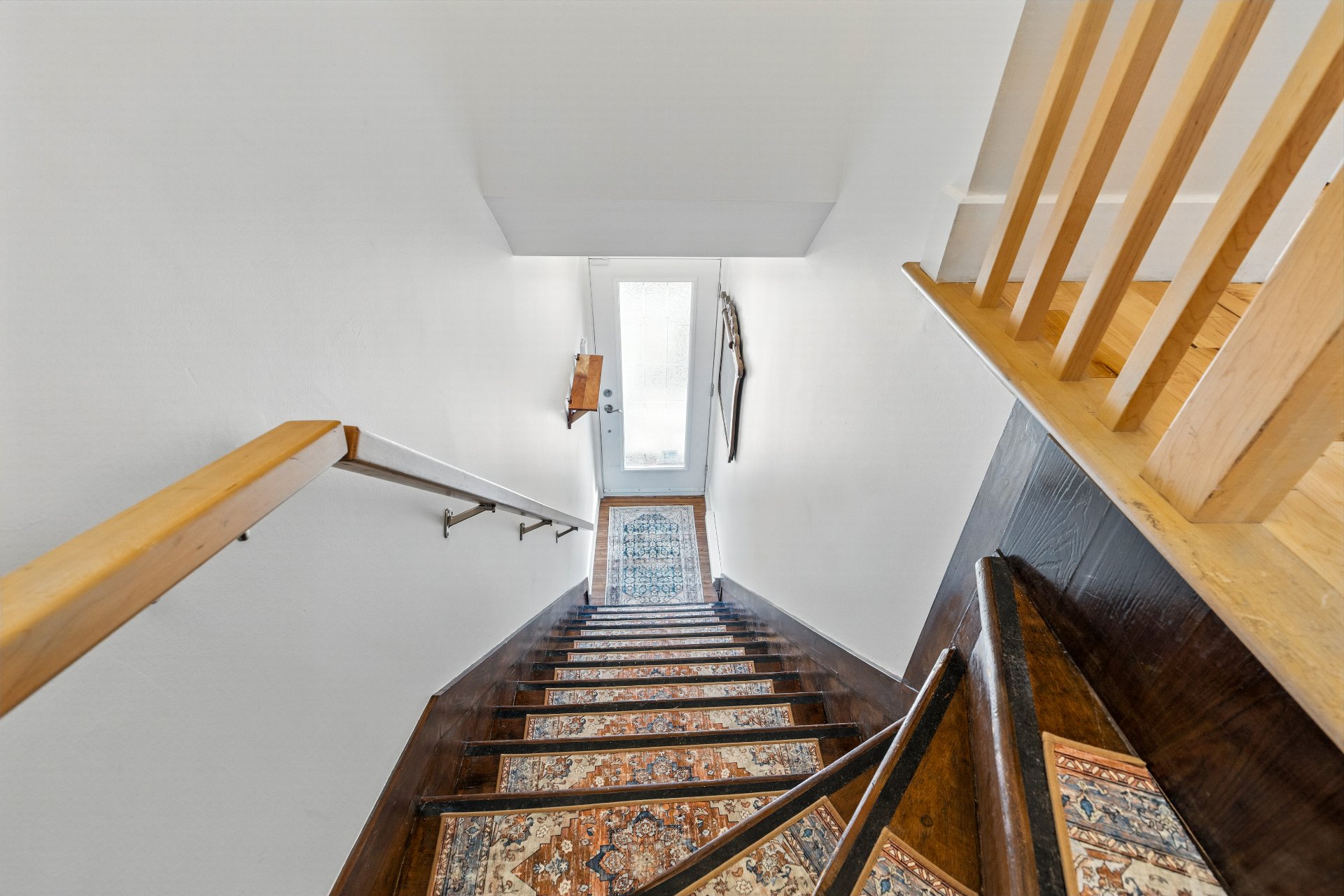
Primary bedroom
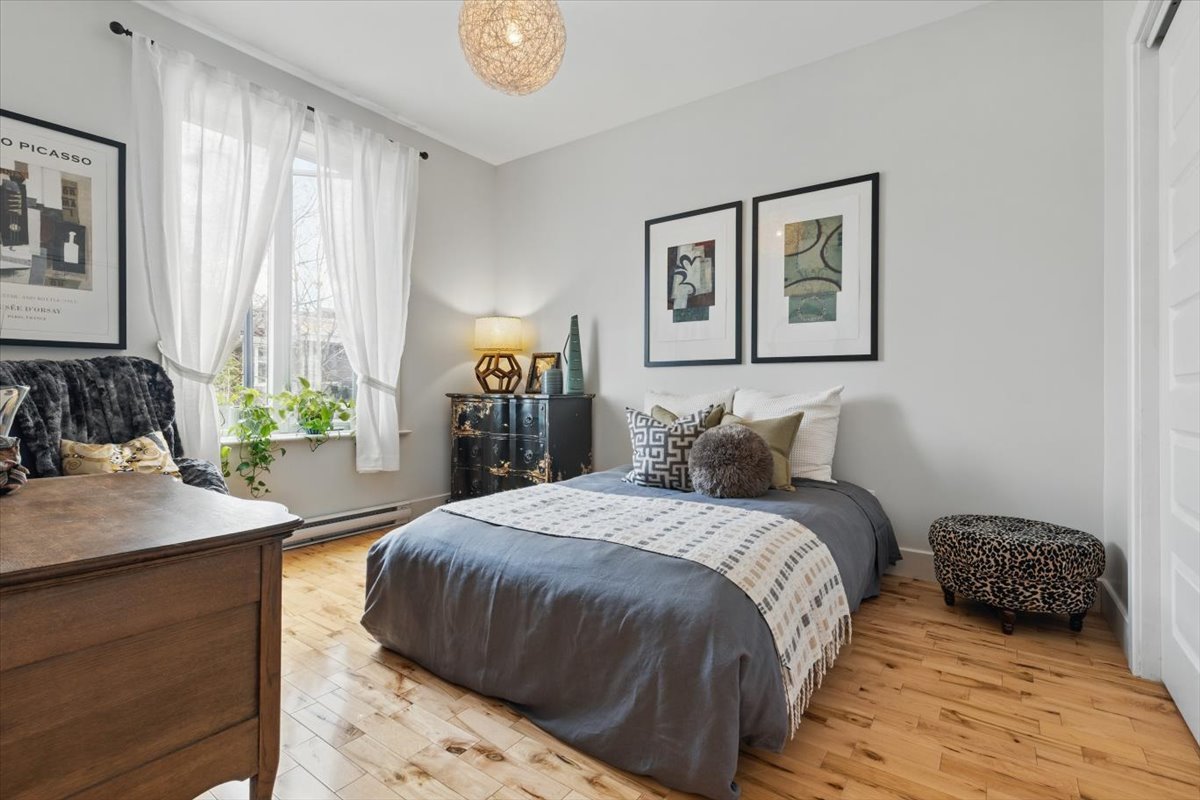
Other
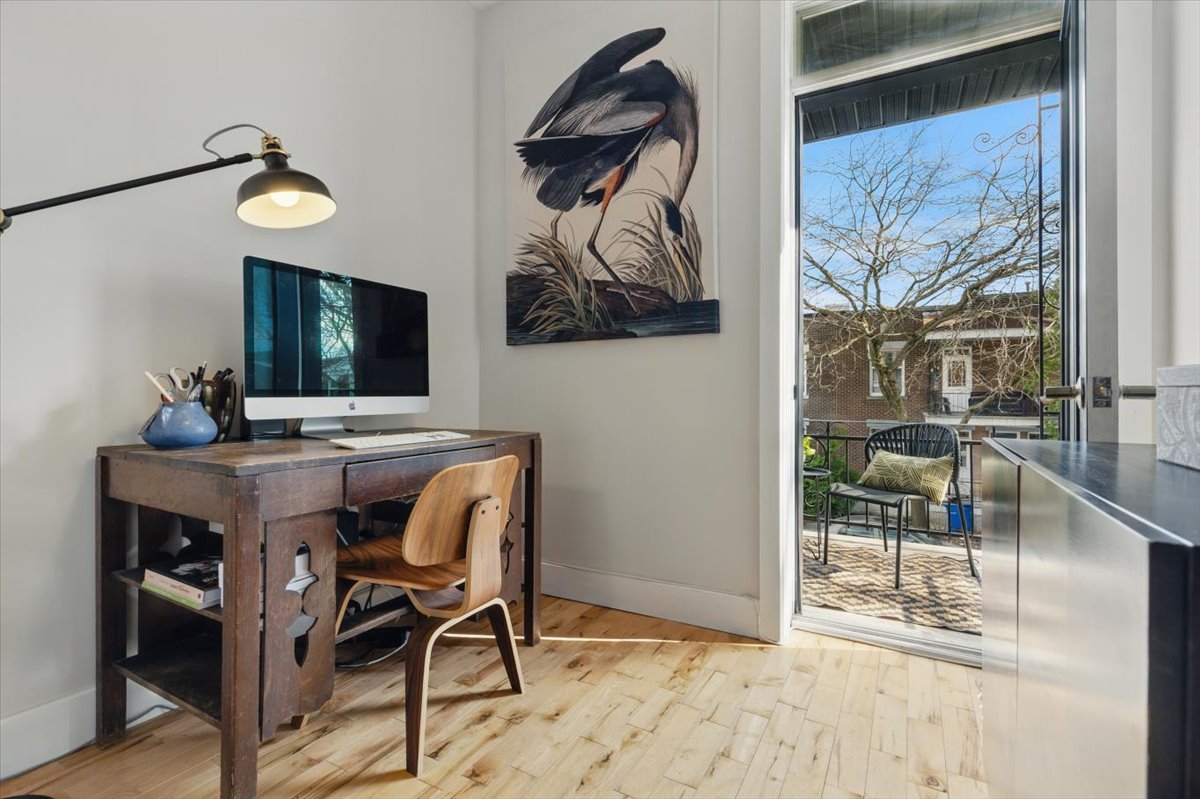
Office
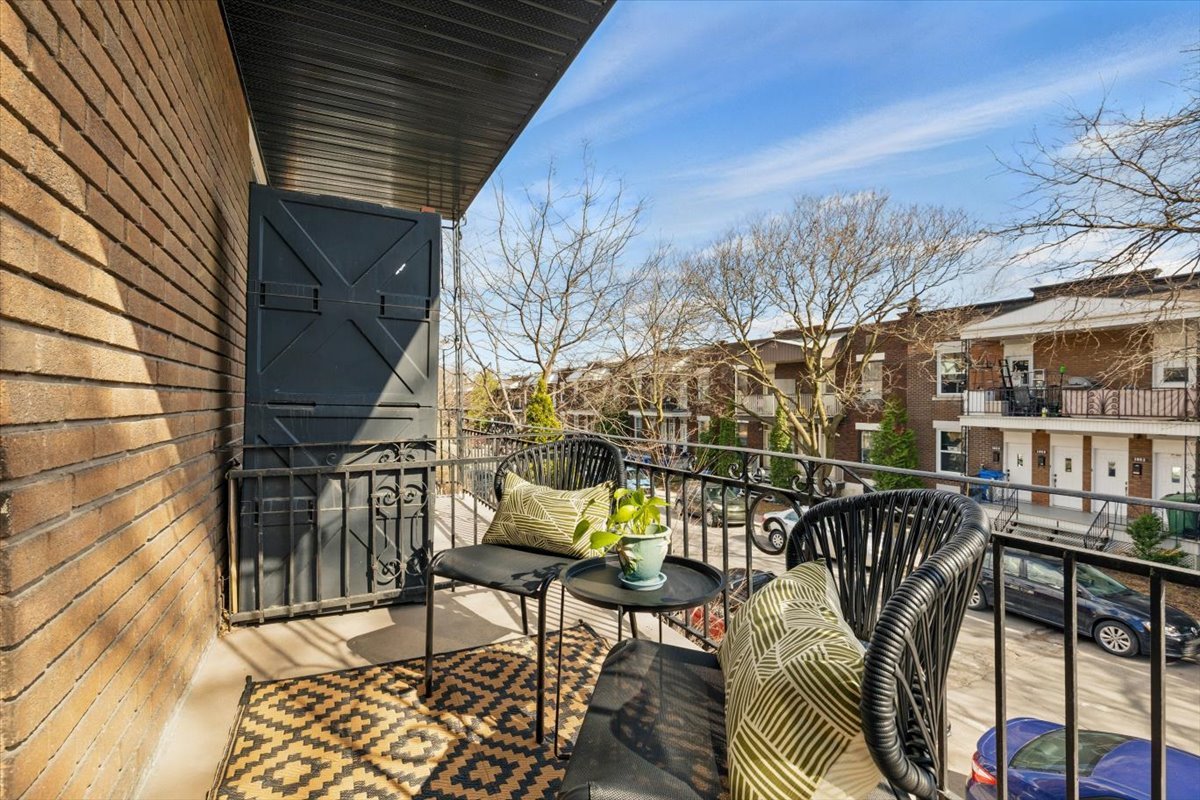
Balcony
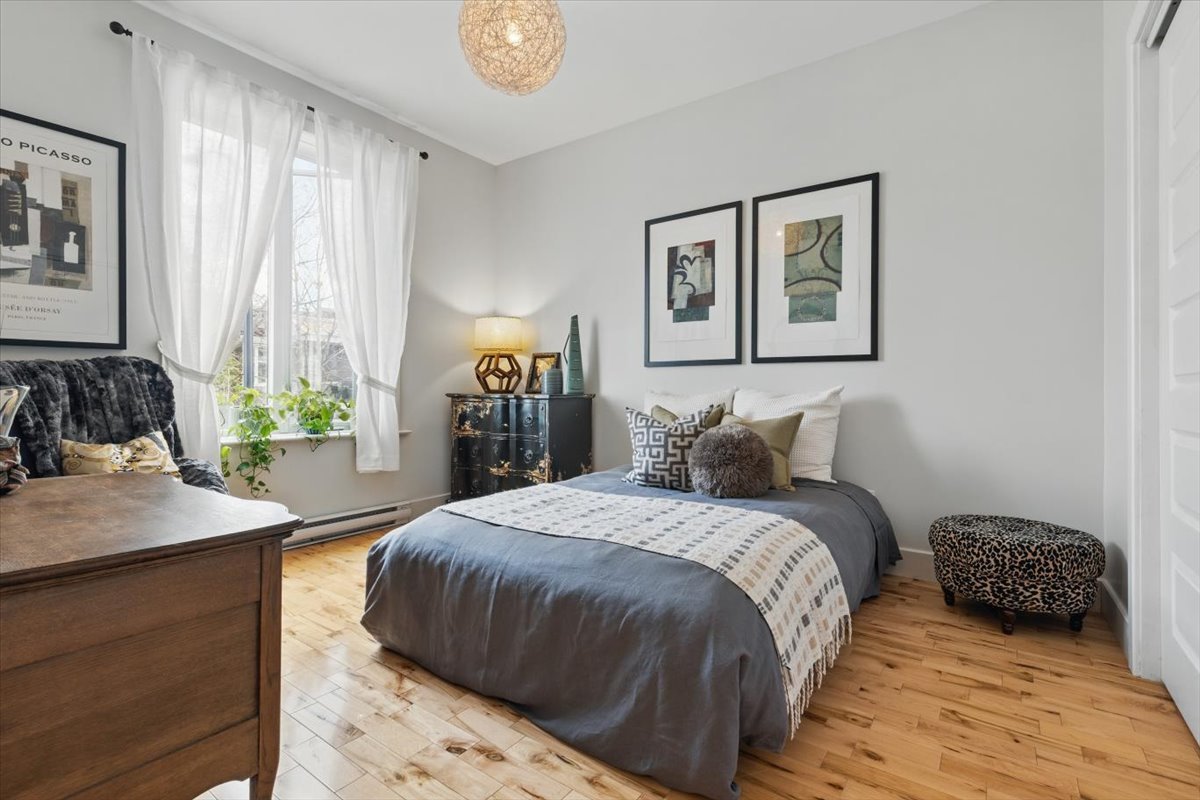
Other
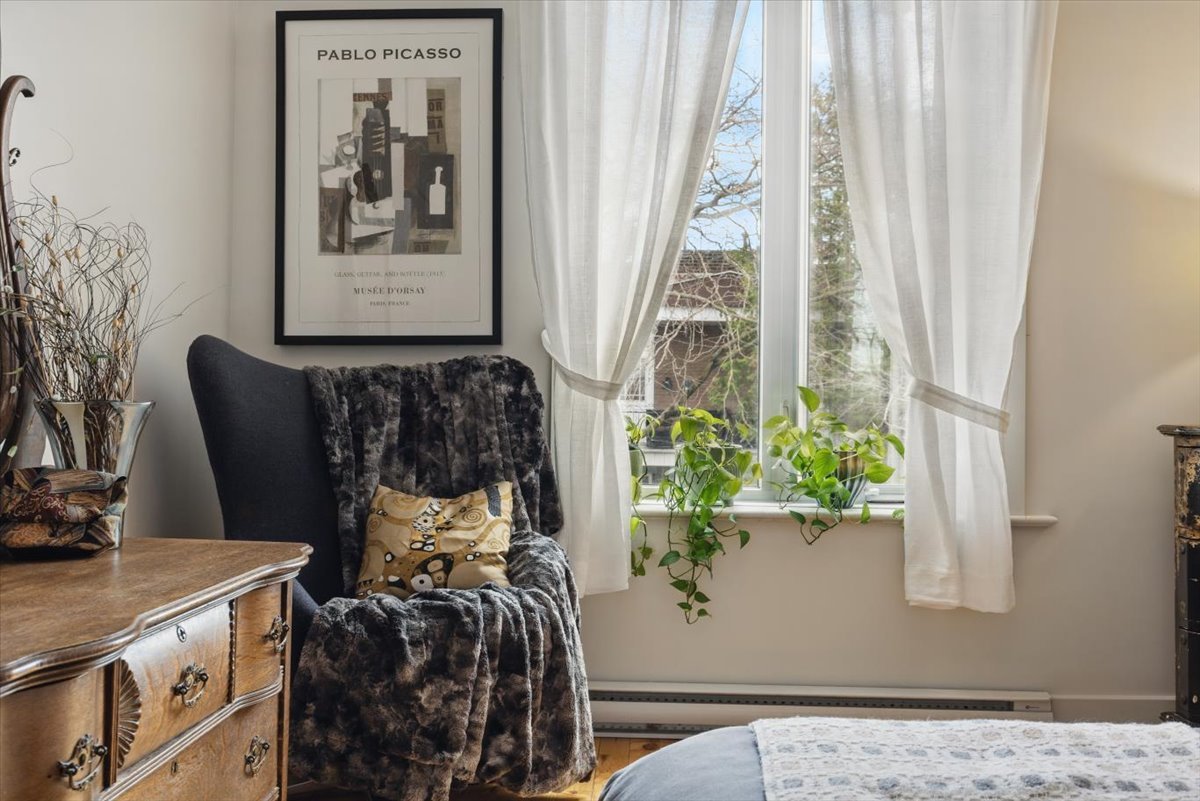
Other
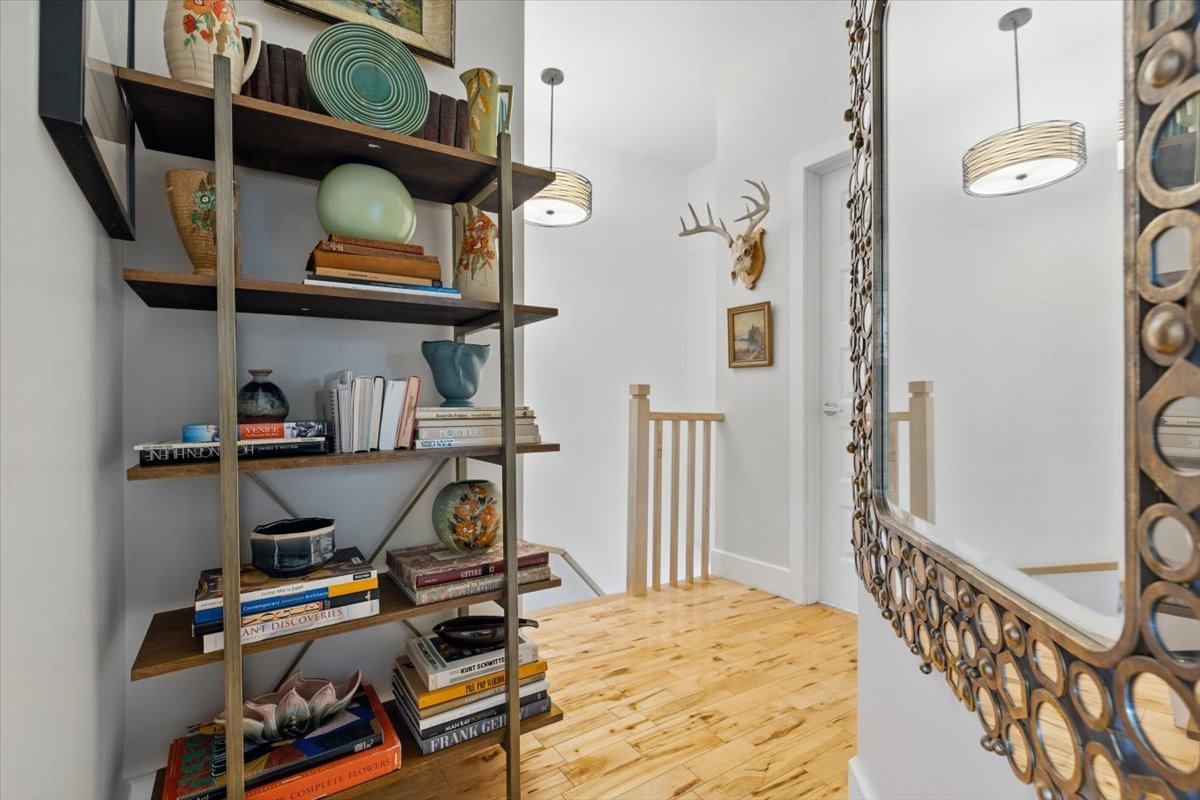
Other
|
|
Description
OPEN HOUSE SUN APRIL 27 2PM - 4PM Rooftop dream in vibrant Verdun! This spacious well divided 2-bedroom top-floor condo blends vintage charm with modern comforts: 9-ft ceilings, hardwood floors, skylit spa-style bath, in-unit laundry, 2 balconies and a 425sf private rooftop terrasse with panoramic views! The kitchen features a large island with seating, double sink, stainless wall chimney, opens onto a spacious living/dining area (3rd bedroom possible). Brand-new heat pump (2025). Walk to Wellington cafés, waterfront parks, and 2 metro stations. No condo fees, low taxes, rebuilt 2012. A rare chance to own in one of the city's trendiest areas.
Verdun | Rooftop Terrace | Artist-Owned 2-Bedroom Condo
Highlights:
- Undivided top-floor unit in a fully rebuilt 1930s triplex
(renovated 2012)
- 9 ft ceilings and beautiful hardwood floors throughout
- Spa-style bathroom with skylight above the tub --
stargaze while you soak
- Large primary bedroom plus bright second room (office or
child's room)
- Private front balcony off the office -- perfect for a
morning coffee
- Modern kitchen with central island, double sink,
stainless hood, and newer dishwasher
- New heat pump installed in 2025 for year-round comfort
- Spacious open-concept living and dining area with
potential to create a 3rd closed room
- Back balcony with space for BBQ and dining set
- Private rooftop terrace (approx. 425 sq. ft.) with
panoramic views of Mount Royal and St. Joseph's Oratory --
wired for electricity
The Neighbourhood:
- Short walk to both Jolicoeur and Verdun metro stations
- Steps from bike paths, waterfront parks, and green spaces
- A block from Promenade Wellington's cafés, boutiques,
restaurants, and bars
- Vibrant, evolving neighbourhood undergoing rapid
gentrification
- Rare opportunity to own in one of Montreal's most
exciting areas at an accessible price point
The Numbers:
- 2 bedrooms | 1 bathroom | approx. 756 sq. ft. | 16.72%
undivided share
- 2025 Taxes (municipal and school): $1,262.03
- Pro-rated building insurance: $867.23 (16.72% of
$5,186.08)
- Annual electricity (estimate for this unit): $880
- No condo fees
- Shared maintenance costs split as needed among co-owners
Highlights:
- Undivided top-floor unit in a fully rebuilt 1930s triplex
(renovated 2012)
- 9 ft ceilings and beautiful hardwood floors throughout
- Spa-style bathroom with skylight above the tub --
stargaze while you soak
- Large primary bedroom plus bright second room (office or
child's room)
- Private front balcony off the office -- perfect for a
morning coffee
- Modern kitchen with central island, double sink,
stainless hood, and newer dishwasher
- New heat pump installed in 2025 for year-round comfort
- Spacious open-concept living and dining area with
potential to create a 3rd closed room
- Back balcony with space for BBQ and dining set
- Private rooftop terrace (approx. 425 sq. ft.) with
panoramic views of Mount Royal and St. Joseph's Oratory --
wired for electricity
The Neighbourhood:
- Short walk to both Jolicoeur and Verdun metro stations
- Steps from bike paths, waterfront parks, and green spaces
- A block from Promenade Wellington's cafés, boutiques,
restaurants, and bars
- Vibrant, evolving neighbourhood undergoing rapid
gentrification
- Rare opportunity to own in one of Montreal's most
exciting areas at an accessible price point
The Numbers:
- 2 bedrooms | 1 bathroom | approx. 756 sq. ft. | 16.72%
undivided share
- 2025 Taxes (municipal and school): $1,262.03
- Pro-rated building insurance: $867.23 (16.72% of
$5,186.08)
- Annual electricity (estimate for this unit): $880
- No condo fees
- Shared maintenance costs split as needed among co-owners
Inclusions: Stove, hood, dishwasher, new thermopompe (2025), mirror in bathroom, light fixtures, curtain rods and panels may be included if required, but may not be the ones currently installed.
Exclusions : Coffee bar cart near patio door, microwave, all artwork, large mirrors in entryway and hall, personal effects, furniture.
| BUILDING | |
|---|---|
| Type | Apartment |
| Style | Attached |
| Dimensions | 0x0 |
| Lot Size | 0 |
| EXPENSES | |
|---|---|
| Energy cost | $ 880 / year |
| Co-ownership fees | $ 1 / year |
| Municipal Taxes (2025) | $ 1422 / year |
| School taxes (2025) | $ 211 / year |
|
ROOM DETAILS |
|||
|---|---|---|---|
| Room | Dimensions | Level | Flooring |
| Hallway | 10.1 x 8 P | 2nd Floor | Wood |
| Bedroom | 10.6 x 12.3 P | 2nd Floor | Wood |
| Home office | 7.11 x 8.8 P | 2nd Floor | Wood |
| Living room | 10.9 x 11.4 P | 2nd Floor | Wood |
| Dining room | 9.6 x 13.6 P | 2nd Floor | Wood |
| Kitchen | 9.3 x 13.6 P | 2nd Floor | Wood |
| Bathroom | 7.8 x 8.2 P | 2nd Floor | Ceramic tiles |
|
CHARACTERISTICS |
|
|---|---|
| Landscaping | Patio, Patio, Patio, Patio, Patio |
| Cupboard | Melamine, Melamine, Melamine, Melamine, Melamine |
| Heating system | Other, Space heating baseboards, Other, Space heating baseboards, Other, Space heating baseboards, Other, Space heating baseboards, Other, Space heating baseboards |
| Water supply | Municipality, Municipality, Municipality, Municipality, Municipality |
| Heating energy | Electricity, Electricity, Electricity, Electricity, Electricity |
| Windows | PVC, PVC, PVC, PVC, PVC |
| Siding | Brick, Brick, Brick, Brick, Brick |
| Proximity | Other, Highway, Cegep, Golf, Hospital, Park - green area, Elementary school, High school, Public transport, University, Bicycle path, Daycare centre, Other, Highway, Cegep, Golf, Hospital, Park - green area, Elementary school, High school, Public transport, University, Bicycle path, Daycare centre, Other, Highway, Cegep, Golf, Hospital, Park - green area, Elementary school, High school, Public transport, University, Bicycle path, Daycare centre, Other, Highway, Cegep, Golf, Hospital, Park - green area, Elementary school, High school, Public transport, University, Bicycle path, Daycare centre, Other, Highway, Cegep, Golf, Hospital, Park - green area, Elementary school, High school, Public transport, University, Bicycle path, Daycare centre |
| Sewage system | Municipal sewer, Municipal sewer, Municipal sewer, Municipal sewer, Municipal sewer |
| Window type | Crank handle, Crank handle, Crank handle, Crank handle, Crank handle |
| Topography | Flat, Flat, Flat, Flat, Flat |
| View | Mountain, Panoramic, City, Mountain, Panoramic, City, Mountain, Panoramic, City, Mountain, Panoramic, City, Mountain, Panoramic, City |
| Zoning | Residential, Residential, Residential, Residential, Residential |
| Equipment available | Wall-mounted air conditioning, Wall-mounted heat pump, Partially furnished, Private balcony, Wall-mounted air conditioning, Wall-mounted heat pump, Partially furnished, Private balcony, Wall-mounted air conditioning, Wall-mounted heat pump, Partially furnished, Private balcony, Wall-mounted air conditioning, Wall-mounted heat pump, Partially furnished, Private balcony, Wall-mounted air conditioning, Wall-mounted heat pump, Partially furnished, Private balcony |
| Roofing | Asphalt and gravel, Asphalt and gravel, Asphalt and gravel, Asphalt and gravel, Asphalt and gravel |
| Restrictions/Permissions | Pets allowed, Pets allowed, Pets allowed, Pets allowed, Pets allowed |
| Available services | Roof terrace, Balcony/terrace, Leak detection system, Roof terrace, Balcony/terrace, Leak detection system, Roof terrace, Balcony/terrace, Leak detection system, Roof terrace, Balcony/terrace, Leak detection system, Roof terrace, Balcony/terrace, Leak detection system |