11656 Rue Notre Dame E., Montréal (Rivière-des-Prairies, QC H1B2X5 $1,289,000
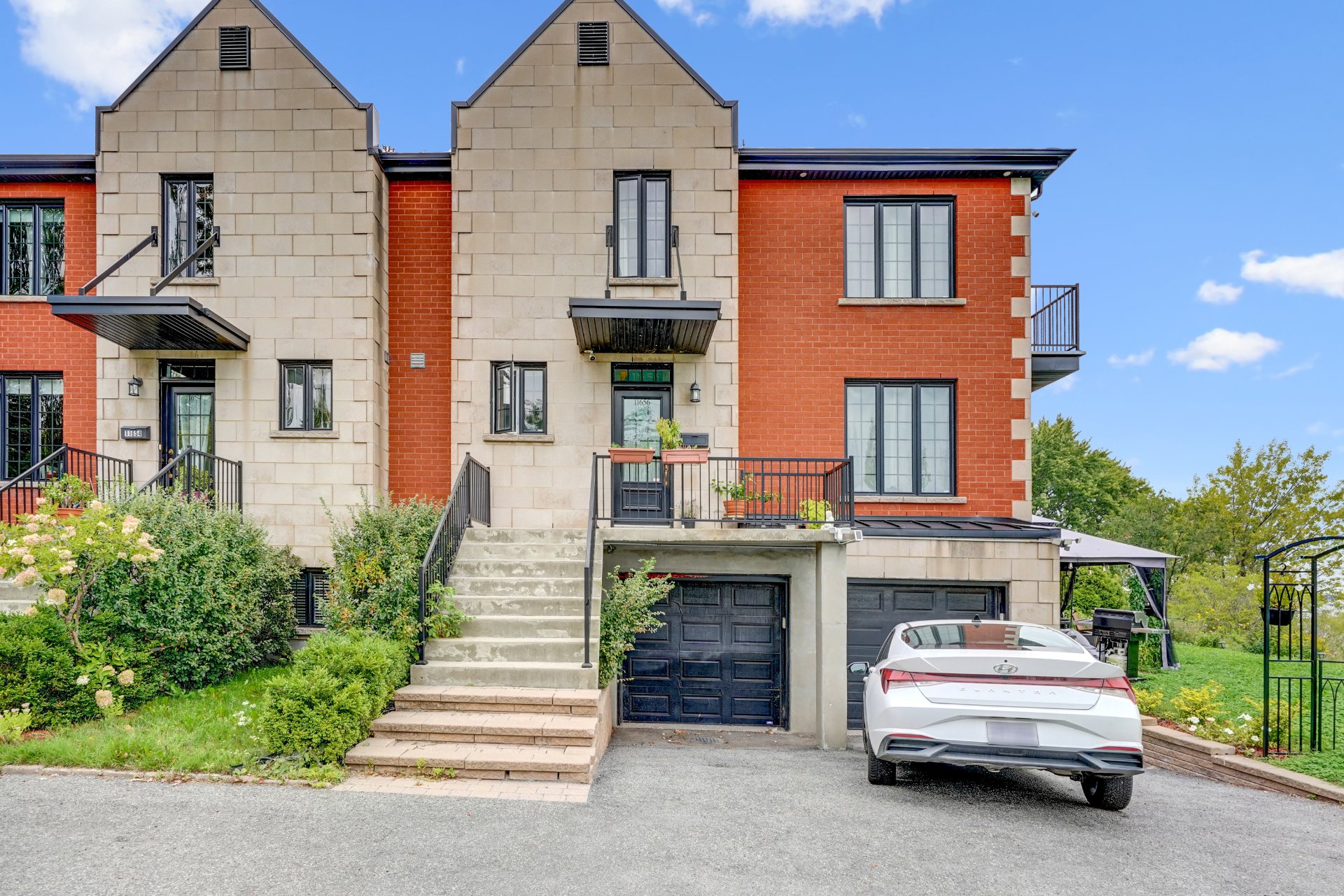
Frontage
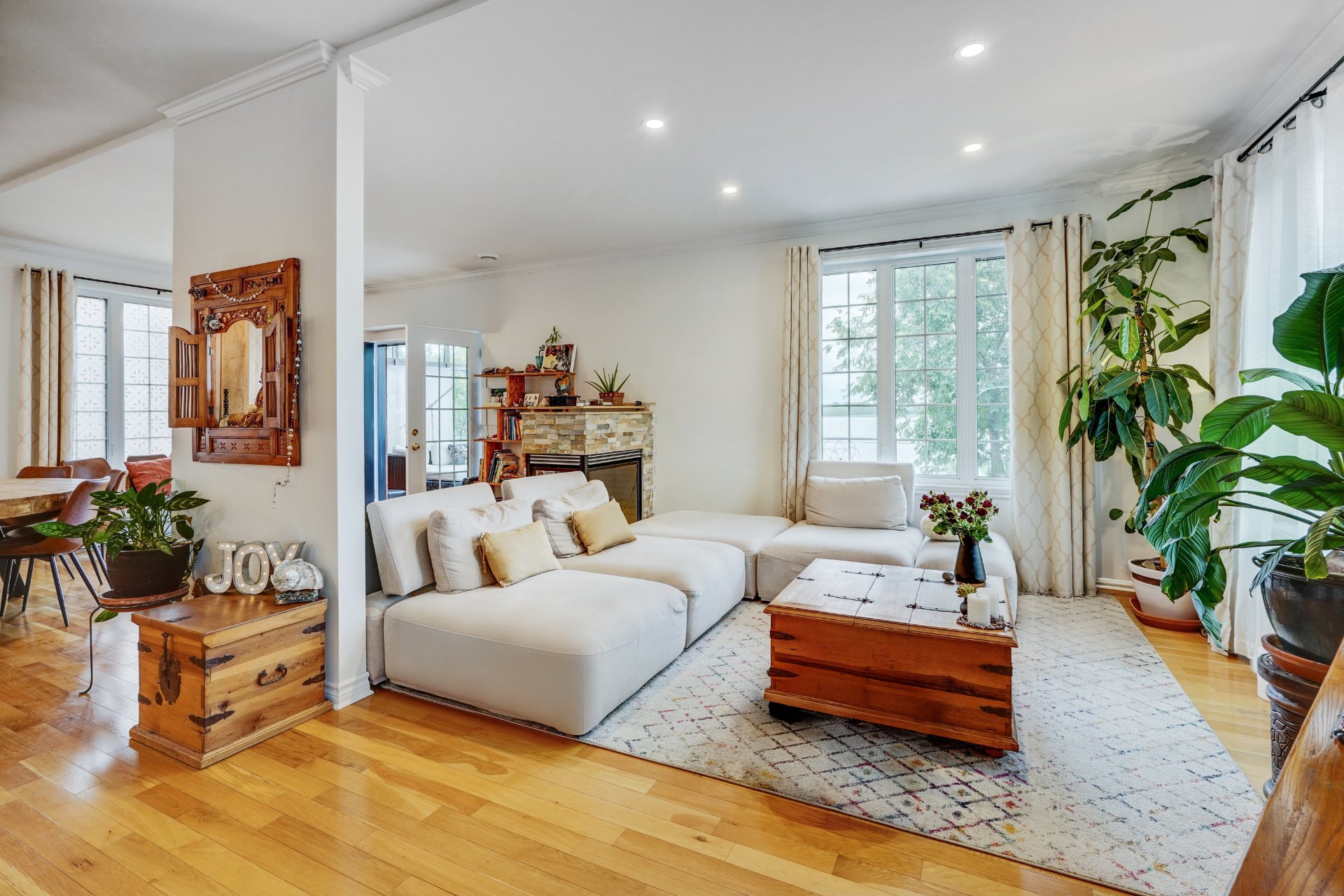
Living room
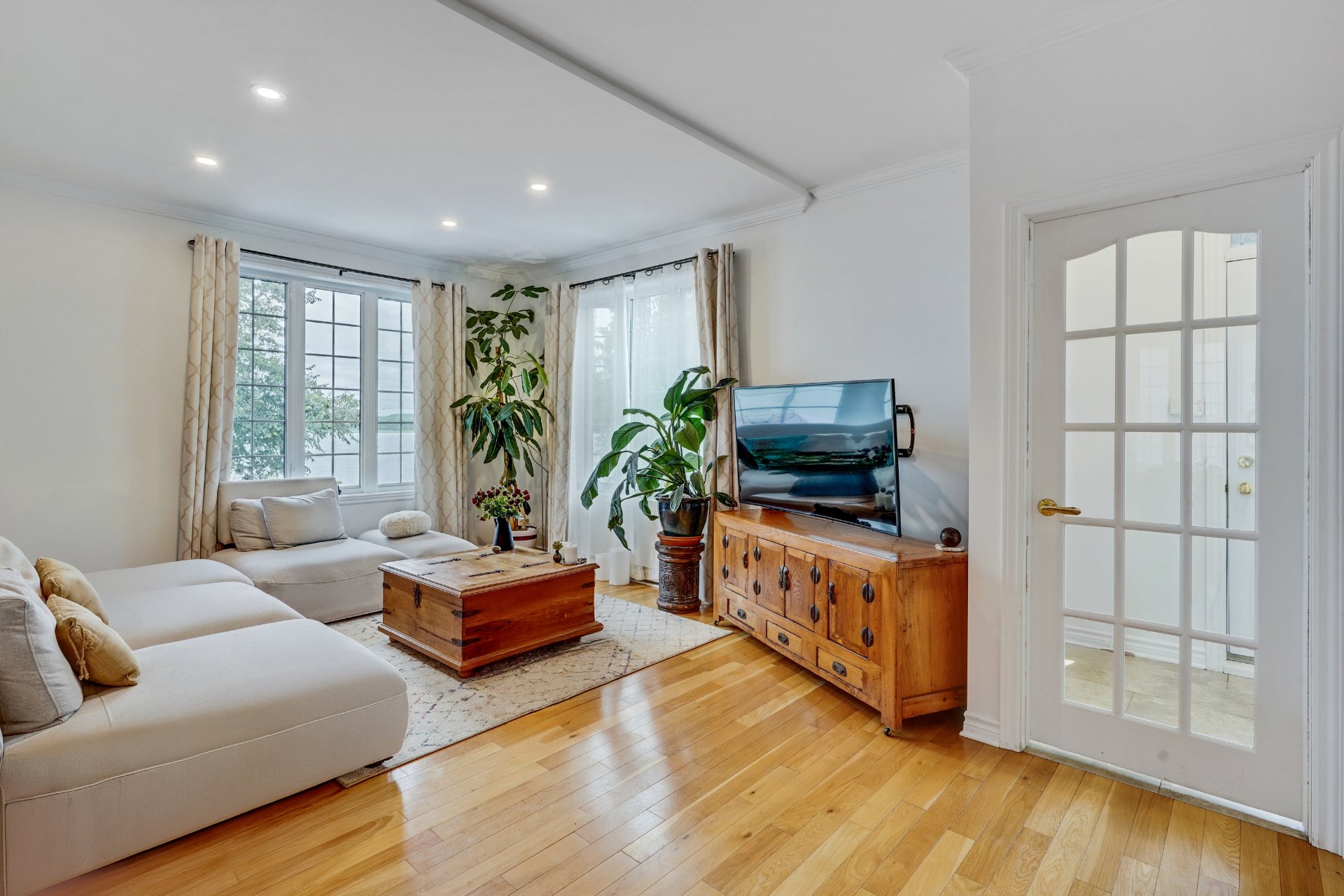
Living room
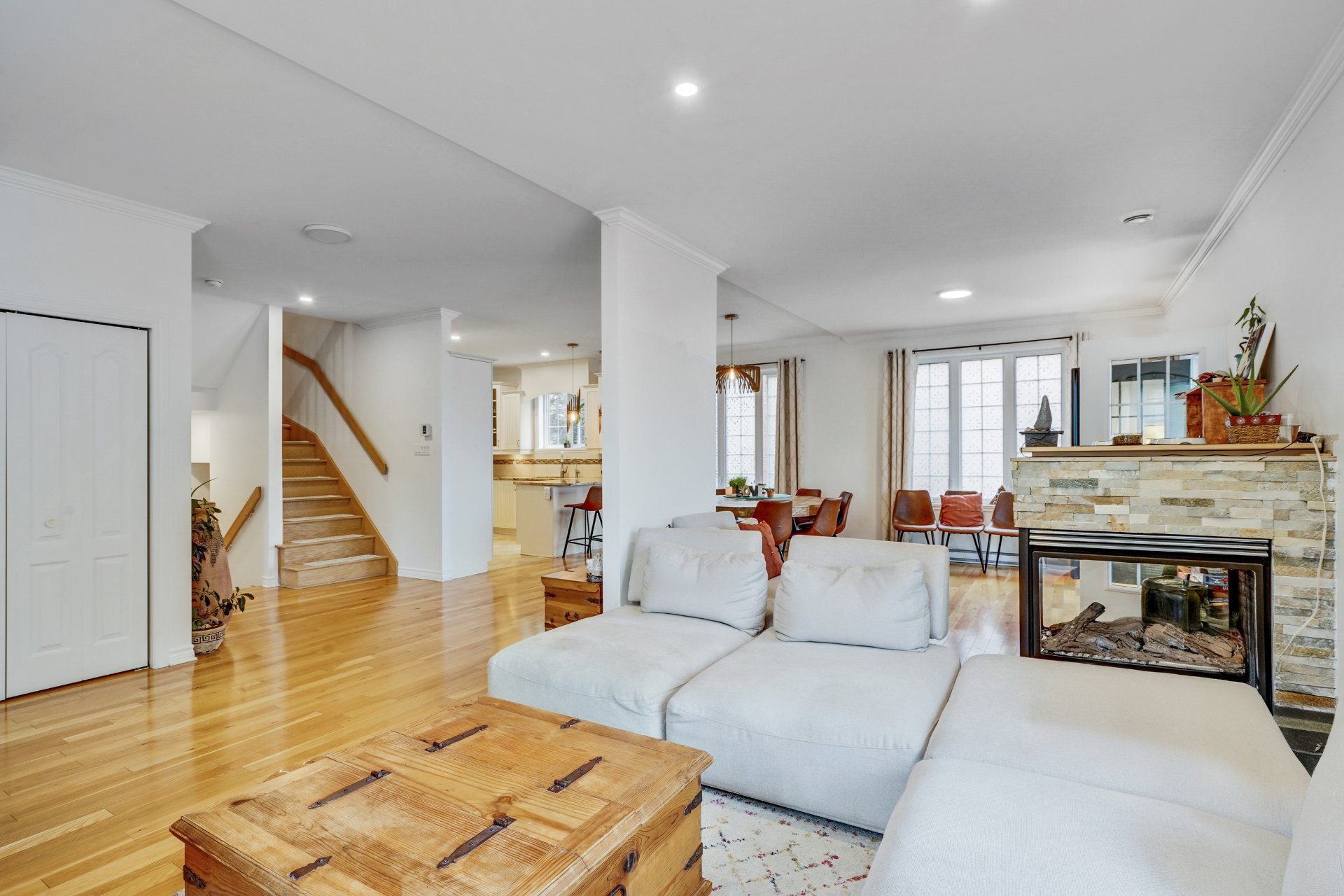
Living room
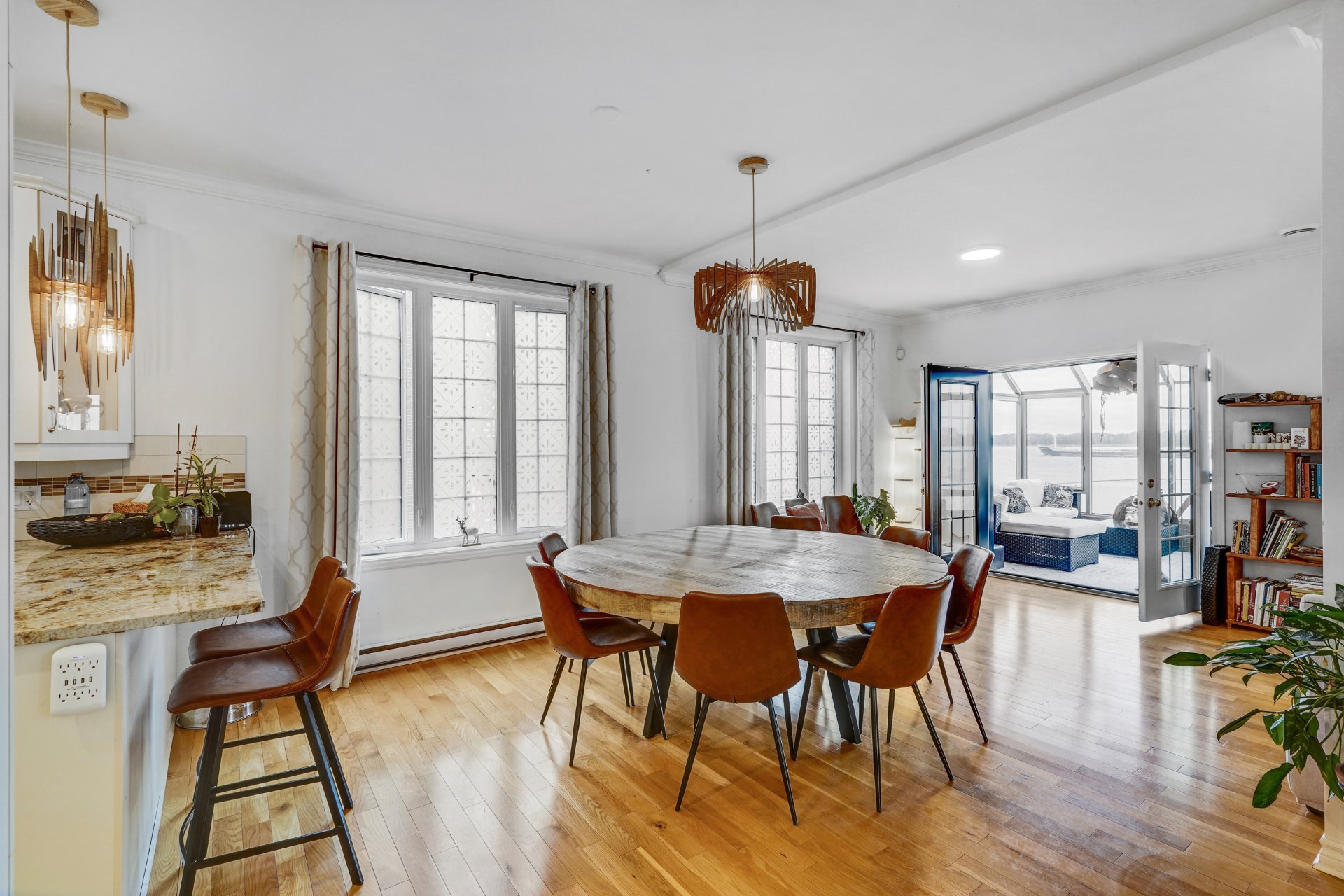
Dining room
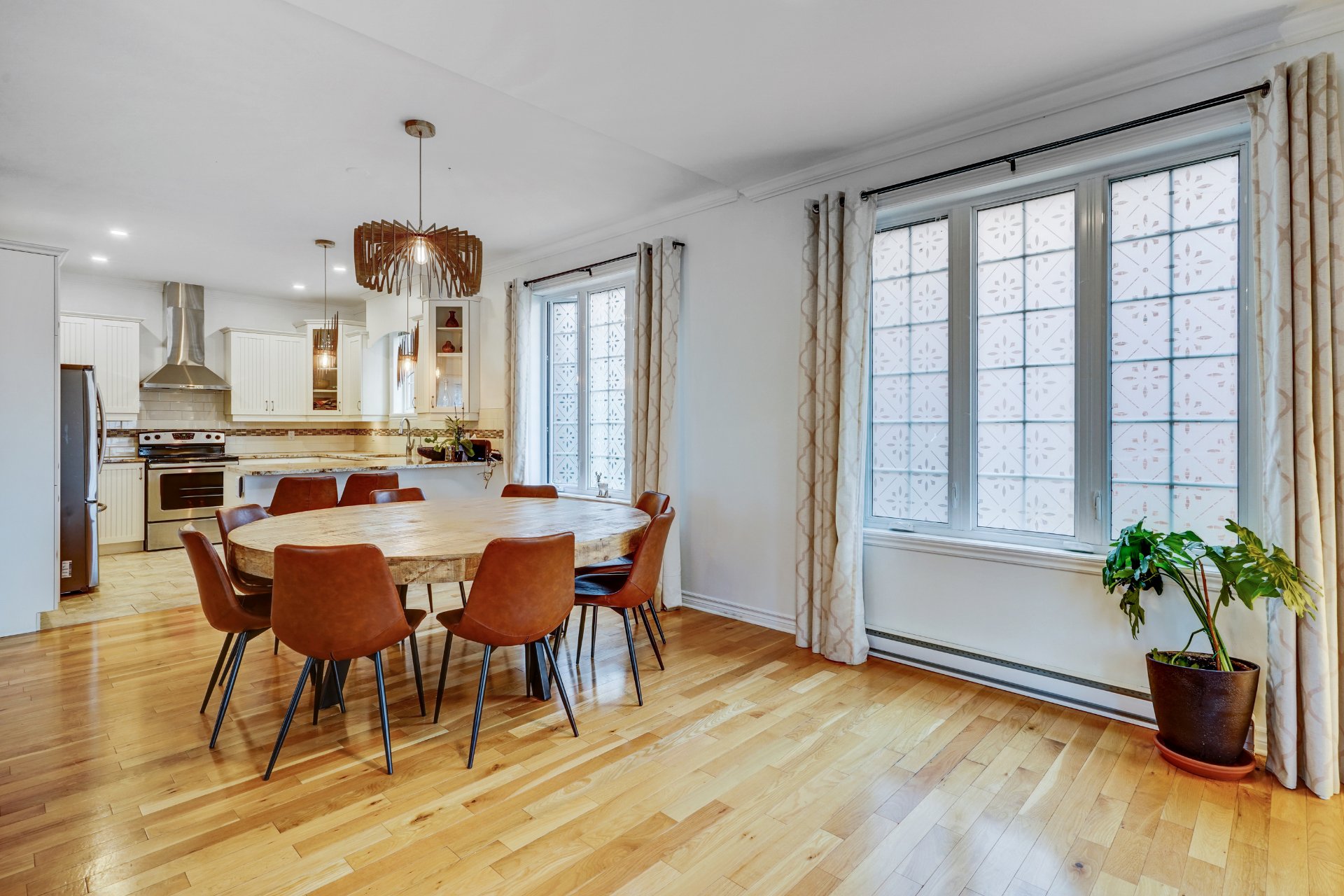
Dining room
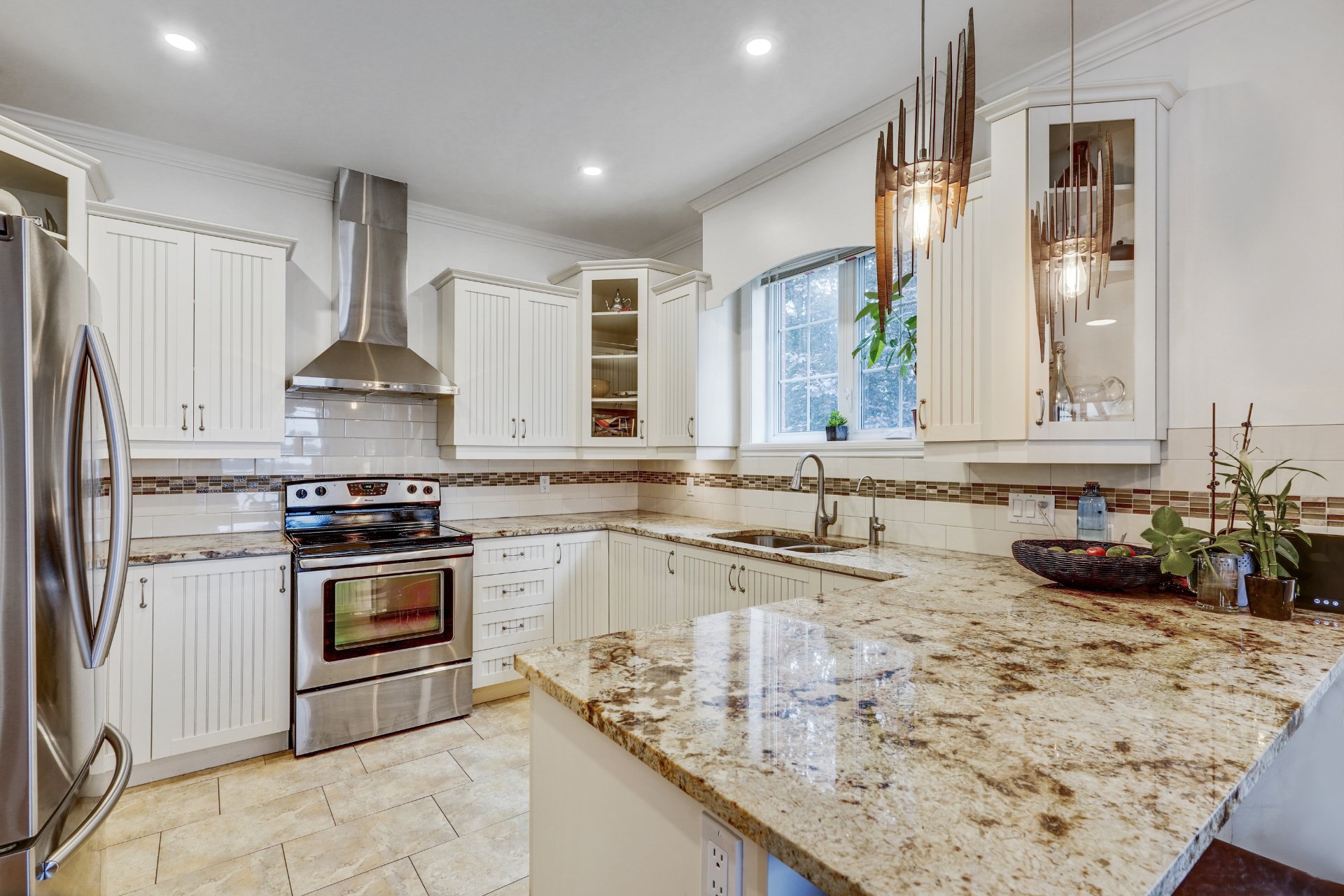
Kitchen
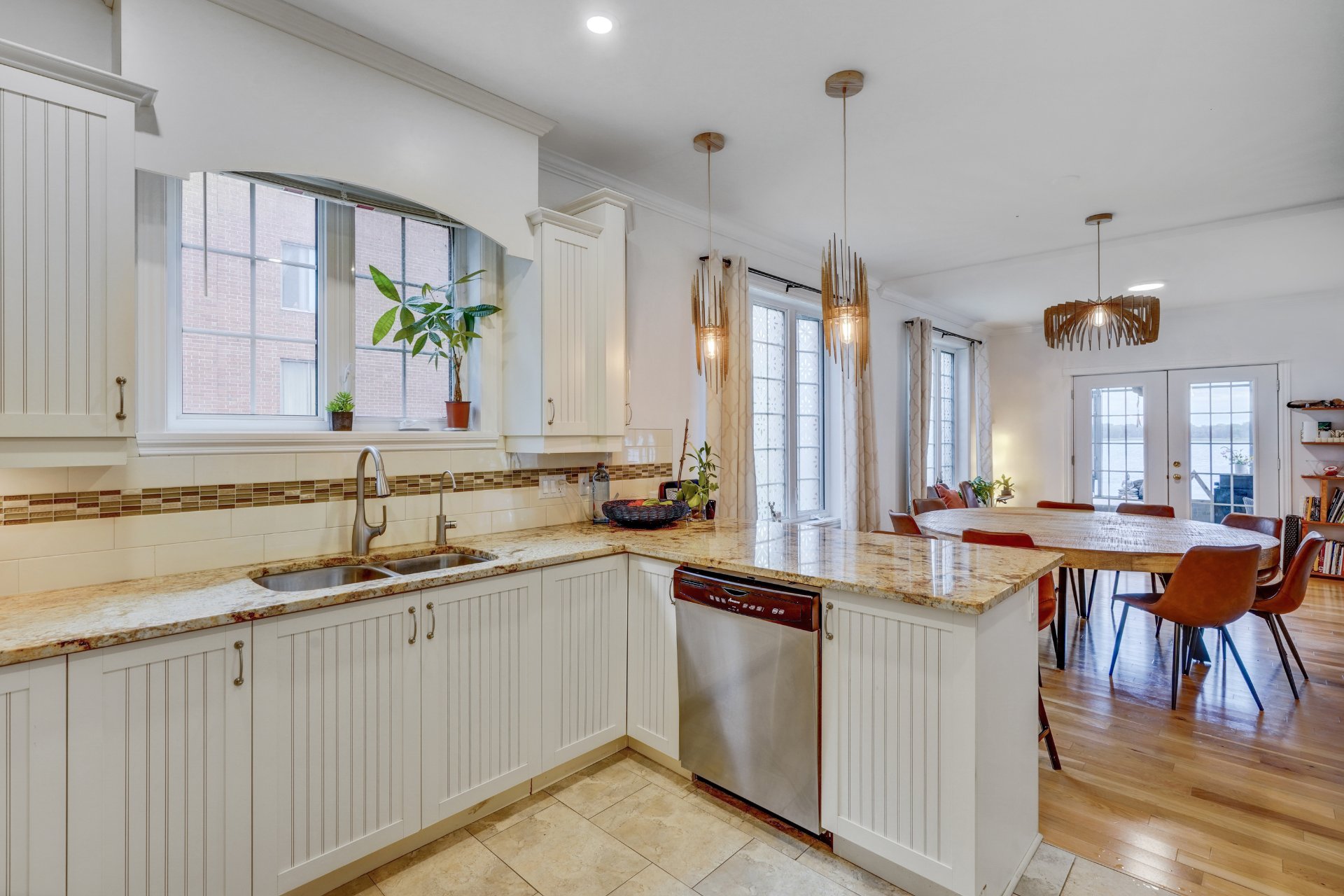
Kitchen
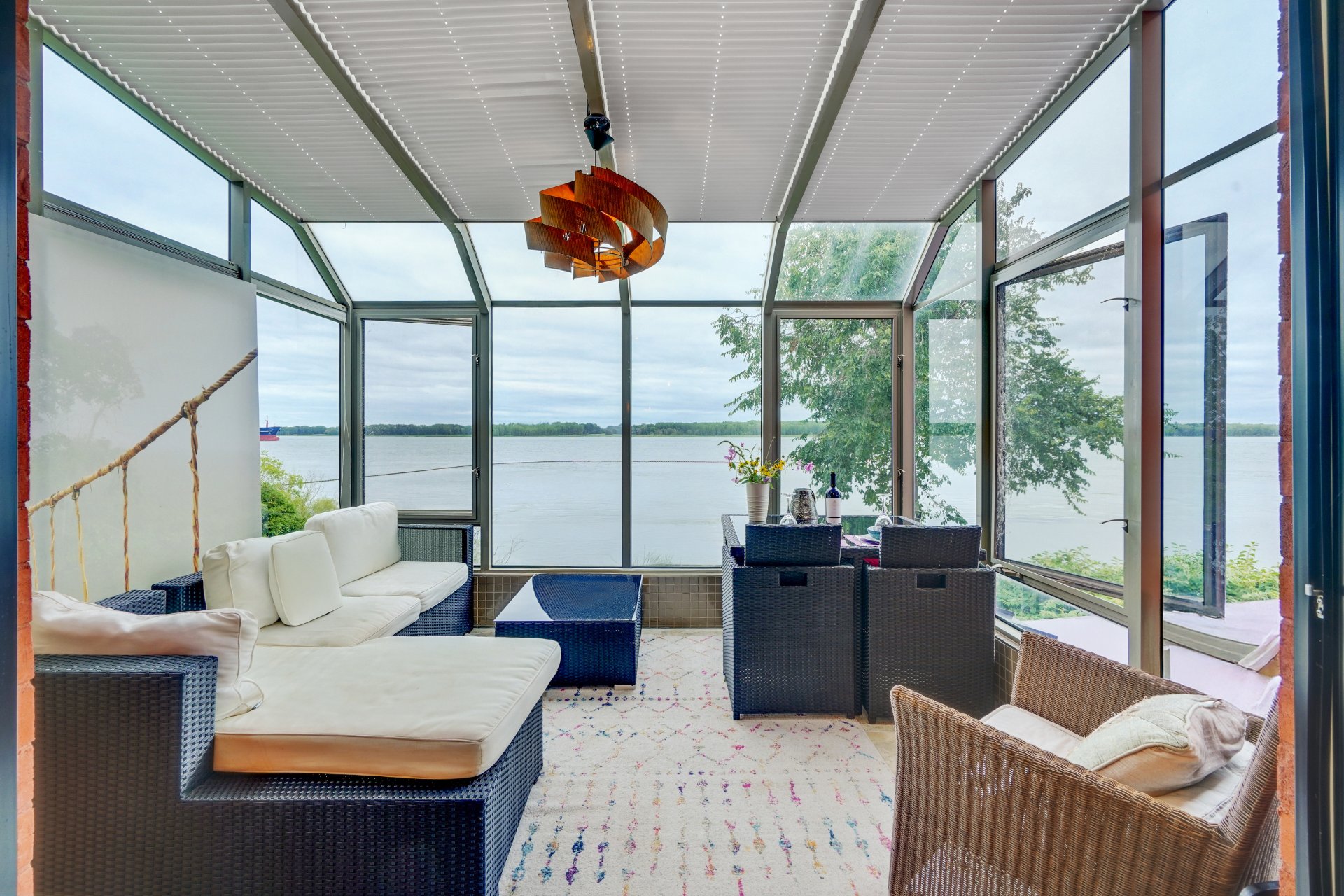
Solarium
|
|
OPEN HOUSE
Sunday, 22 February, 2026 | 14:00 - 16:00
Description
Discover this elegant residence overlooking the St. Lawrence River, featuring 5 bedrooms, 2 bathrooms, a bright solarium, an open-concept layout, and a gourmet kitchen. Enjoy breathtaking river views, a private garden, exclusive beach access, and an intergenerational level with a separate entrance. The primary suite includes an en-suite bathroom, a private balcony, and a river-facing office. Located near the historic Vieux Moulin, this home blends comfort, nature, and refinement in a peaceful, exceptional setting. Come explore this unique property. Your morning coffee with the river breeze is waiting for you.
Experience Exceptional Riverside Living
A rare opportunity to own a stunning 5-bedroom, 2-bathroom
home nestled on an 8,050 sq. ft. lot, offering breathtaking
views of the Saint Lawrence River through a beautiful
sunroom adjacent to the dining area.
From the moment you step inside, you'll be captivated by
the abundant natural light and expansive windows. The
open-concept layout offers seamless flow between the living
and dining rooms, highlighted by recessed lighting and
soaring ceilings that elevate the sense of space. At the
heart of the home, a central gas fireplace elegantly
separates the rooms while adding warmth and ambiance.
A spacious family room extends into a three-season sunroom,
overlooking the lush backyard--a perfect retreat to unwind
on tranquil afternoons or enjoy unforgettable sunsets.
The gourmet kitchen, filled with natural light, features a
large quartz countertop, a smart layout, and plenty of
storage--a dream come true for home chefs and entertainers
alike.
The primary suite is both spacious and serene, offering a
private balcony, an ensuite bathroom with a soaking tub and
separate toilet, and a large office overlooking the
river--perfect for remote work or peaceful meditation.
Step outside to enjoy your private backyard, dock access,
and even your own exclusive beach--an oasis where leisure
and nature come together in perfect harmony.
Additionally, one level of the home is fully equipped as an
intergenerational suite, featuring a private entrance and
full bathroom--ideal for extended family or guests. The
basement studio also offers independent access, adding
versatility and privacy to the layout.
Located in a quiet neighborhood, just steps from the
historic Vieux Moulin and the Vieux Moulin Park, this
property is a true retreat, where the dream of waterfront
living becomes your everyday reality.
Come explore this unique property. Your morning coffee with
the river breeze is waiting for you...
A rare opportunity to own a stunning 5-bedroom, 2-bathroom
home nestled on an 8,050 sq. ft. lot, offering breathtaking
views of the Saint Lawrence River through a beautiful
sunroom adjacent to the dining area.
From the moment you step inside, you'll be captivated by
the abundant natural light and expansive windows. The
open-concept layout offers seamless flow between the living
and dining rooms, highlighted by recessed lighting and
soaring ceilings that elevate the sense of space. At the
heart of the home, a central gas fireplace elegantly
separates the rooms while adding warmth and ambiance.
A spacious family room extends into a three-season sunroom,
overlooking the lush backyard--a perfect retreat to unwind
on tranquil afternoons or enjoy unforgettable sunsets.
The gourmet kitchen, filled with natural light, features a
large quartz countertop, a smart layout, and plenty of
storage--a dream come true for home chefs and entertainers
alike.
The primary suite is both spacious and serene, offering a
private balcony, an ensuite bathroom with a soaking tub and
separate toilet, and a large office overlooking the
river--perfect for remote work or peaceful meditation.
Step outside to enjoy your private backyard, dock access,
and even your own exclusive beach--an oasis where leisure
and nature come together in perfect harmony.
Additionally, one level of the home is fully equipped as an
intergenerational suite, featuring a private entrance and
full bathroom--ideal for extended family or guests. The
basement studio also offers independent access, adding
versatility and privacy to the layout.
Located in a quiet neighborhood, just steps from the
historic Vieux Moulin and the Vieux Moulin Park, this
property is a true retreat, where the dream of waterfront
living becomes your everyday reality.
Come explore this unique property. Your morning coffee with
the river breeze is waiting for you...
Inclusions: Oven, refrigerator, dishwasher, and conservatory furniture.
Exclusions : N/A
| BUILDING | |
|---|---|
| Type | Two or more storey |
| Style | Attached |
| Dimensions | 32x33 P |
| Lot Size | 8050 PC |
| EXPENSES | |
|---|---|
| Energy cost | $ 2250 / year |
| Co-ownership fees | $ 1125 / year |
| Common expenses/Rental | $ 0 / year |
| Municipal Taxes (2025) | $ 4987 / year |
| School taxes (2025) | $ 576 / year |
|
ROOM DETAILS |
|||
|---|---|---|---|
| Room | Dimensions | Level | Flooring |
| Other | 6.4 x 4.9 P | Ground Floor | Ceramic tiles |
| Living room | 14.8 x 12.0 P | Ground Floor | Wood |
| Dining room | 20.6 x 12.0 P | Ground Floor | Wood |
| Kitchen | 11.8 x 11.7 P | Ground Floor | Ceramic tiles |
| Laundry room | 8.9 x 6.7 P | Ground Floor | Ceramic tiles |
| Washroom | 6.3 x 3.10 P | Ground Floor | Ceramic tiles |
| Solarium | 9.8 x 11.4 P | Ground Floor | |
| Other | 16.2 x 11.1 P | 2nd Floor | Ceramic tiles |
| Primary bedroom | 14.8 x 16.0 P | 2nd Floor | Wood |
| Home office | 9.9 x 11.9 P | 2nd Floor | Wood |
| Bedroom | 8.9 x 11.9 P | 2nd Floor | Wood |
| Bedroom | 11.10 x 11.9 P | 2nd Floor | Wood |
| Bedroom | 20.7 x 12.3 P | Basement | Floating floor |
| Bathroom | 6.1 x 8.10 P | Basement | Ceramic tiles |
| Other | 9.9 x 17.6 P | Basement | Linoleum |
| Other | 10.4 x 30.2 P | Basement | Linoleum |
| Wine cellar | 9.6 x 11.1 P | Basement | Concrete |
| Storage | 6.9 x 3.0 P | Basement | Concrete |
|
CHARACTERISTICS |
|
|---|---|
| Bathroom / Washroom | Adjoining to primary bedroom, Seperate shower, Whirlpool bath-tub |
| Driveway | Asphalt, Double width or more |
| Roofing | Asphalt shingles |
| Available services | Balcony/terrace, Indoor storage space, Visitor parking, Yard |
| Proximity | Bicycle path, Daycare centre, Elementary school, Golf, High school, Highway, Hospital, Park - green area, Public transport, Réseau Express Métropolitain (REM), University |
| Siding | Brick, Concrete |
| Equipment available | Central vacuum cleaner system installation, Partially furnished, Private balcony, Private yard, Ventilation system, Wall-mounted air conditioning |
| View | City, Other, Panoramic, Water |
| Distinctive features | Cul-de-sac, Navigable, No neighbours in the back, Water access |
| Heating energy | Electricity |
| Basement | Finished basement |
| Garage | Fitted, Heated |
| Parking | Garage, Outdoor |
| Hearth stove | Gaz fireplace |
| Cupboard | Laminated |
| Landscaping | Landscape |
| Sewage system | Municipal sewer |
| Water supply | Municipality |
| Zoning | Residential |