1181 Rue Bishop, Montréal (Ville-Marie), QC H3G0C6 $3,995/M
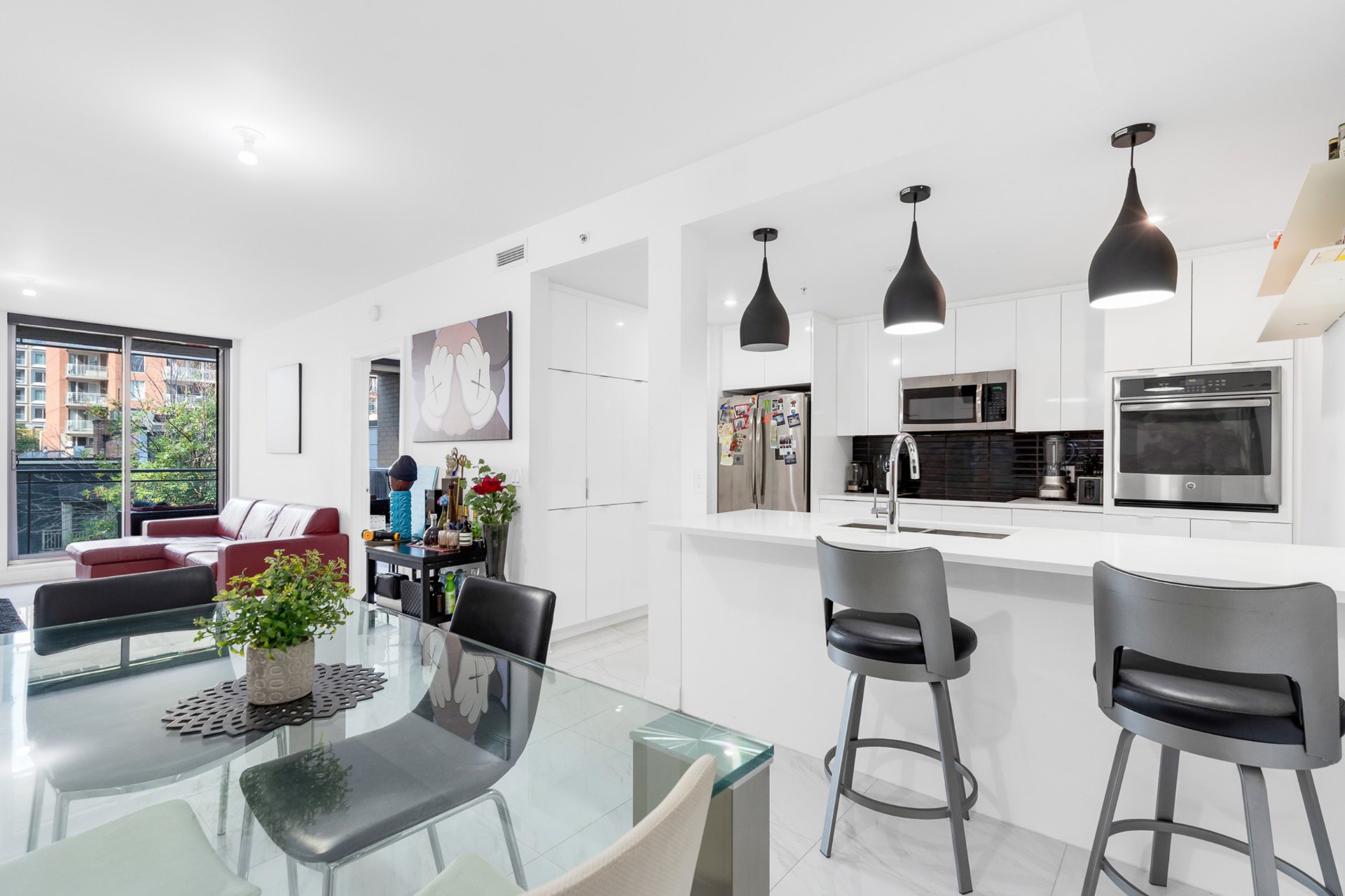
Dining room
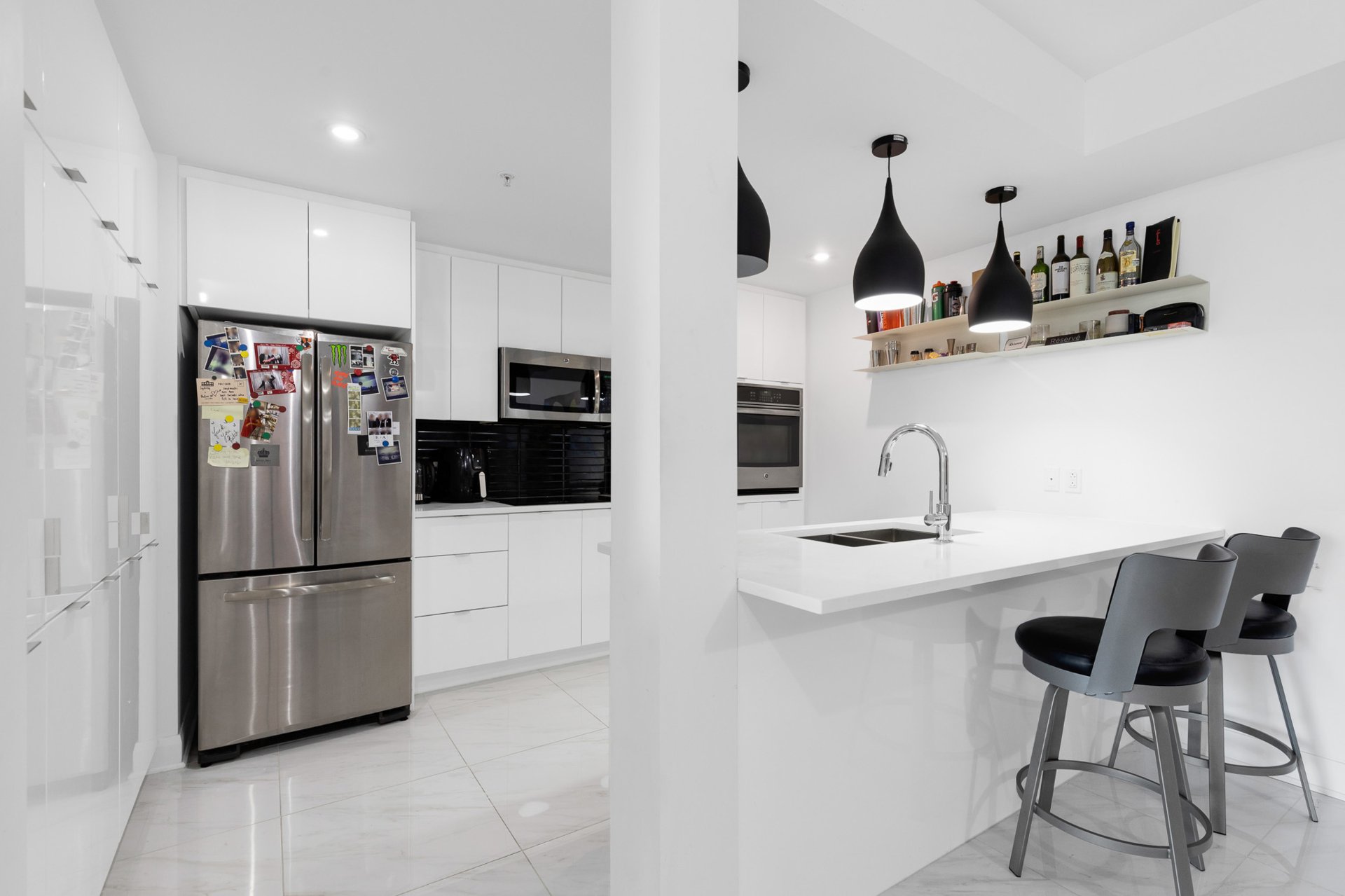
Kitchen
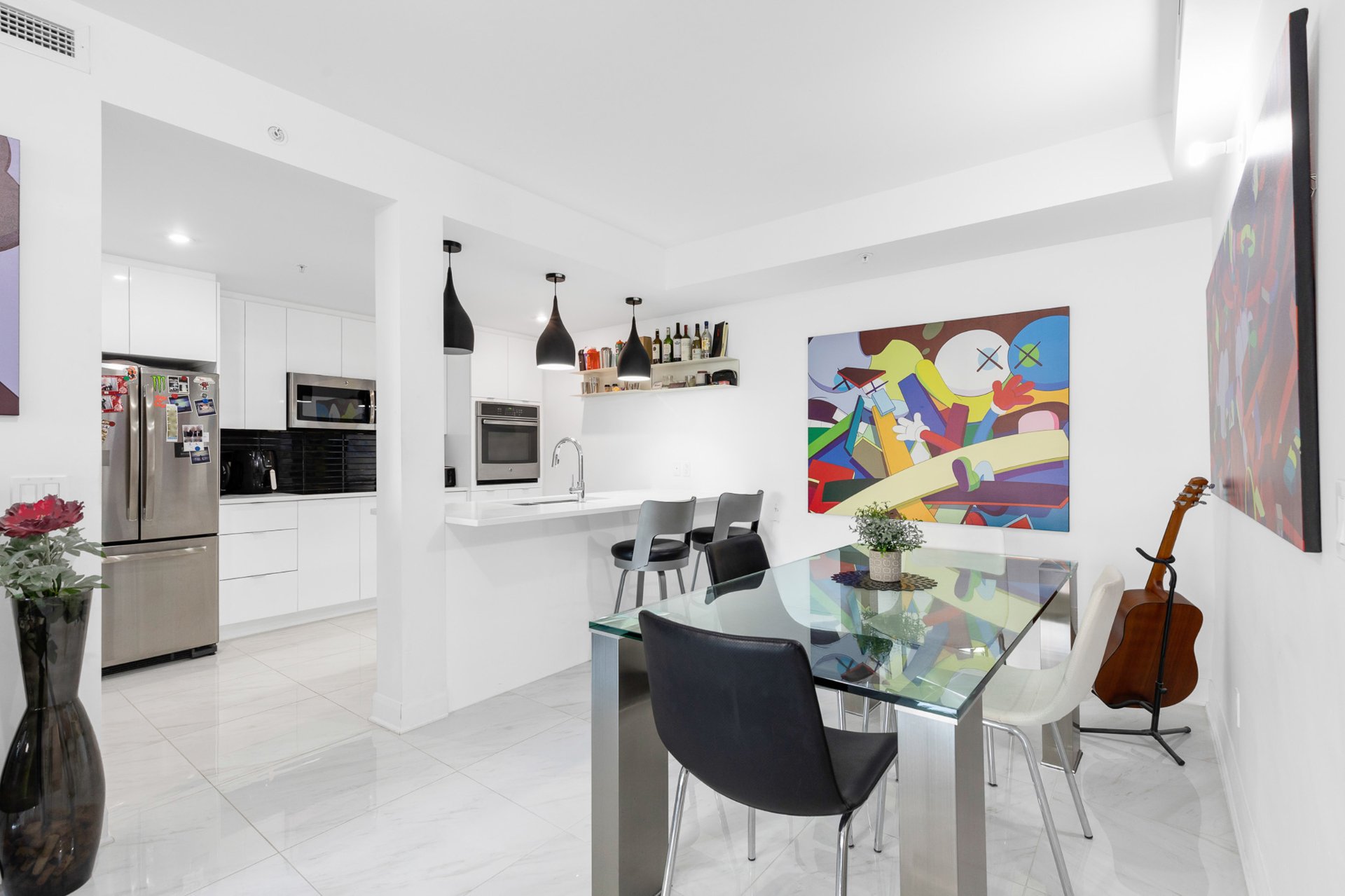
Dining room
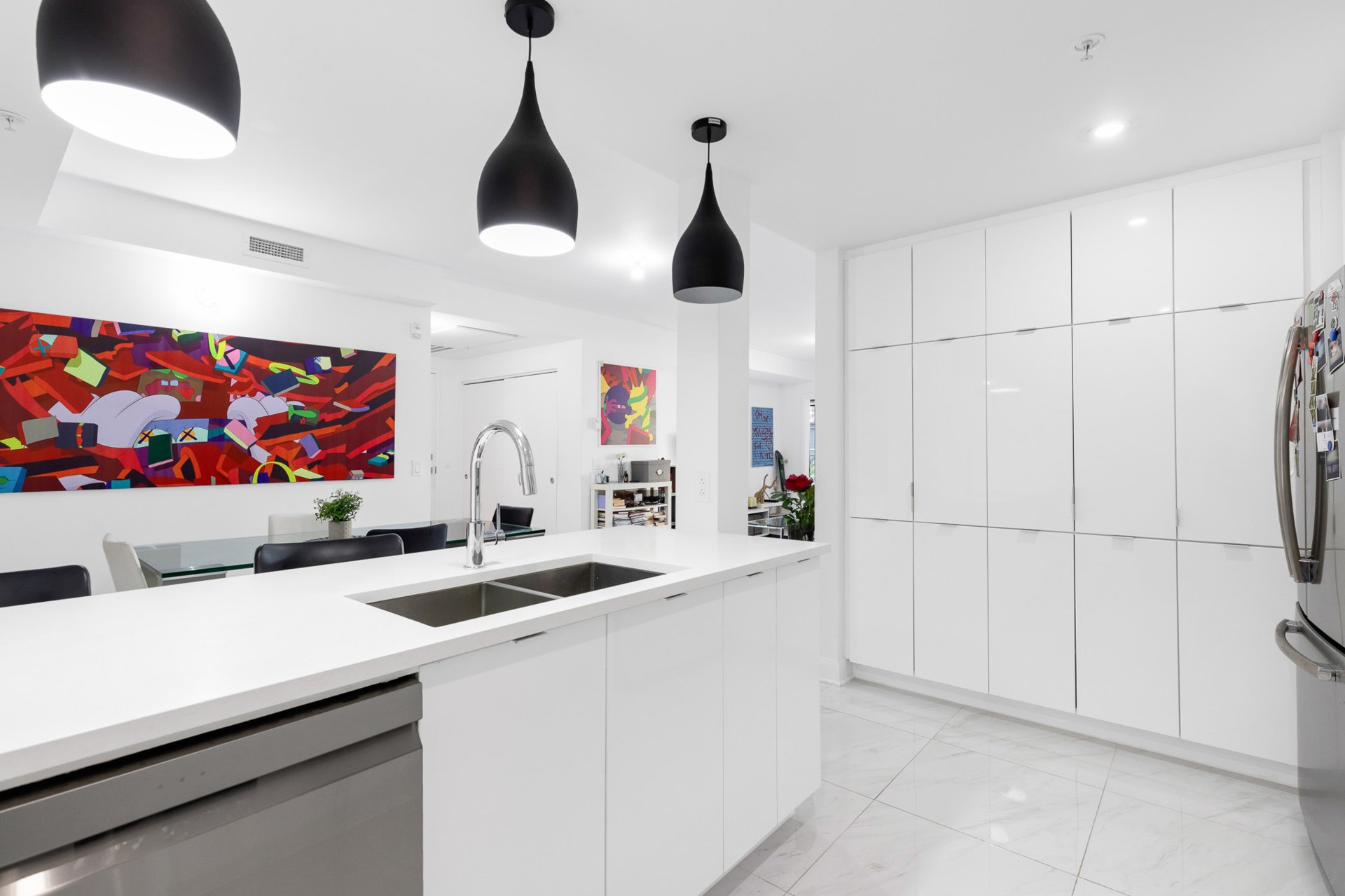
Kitchen
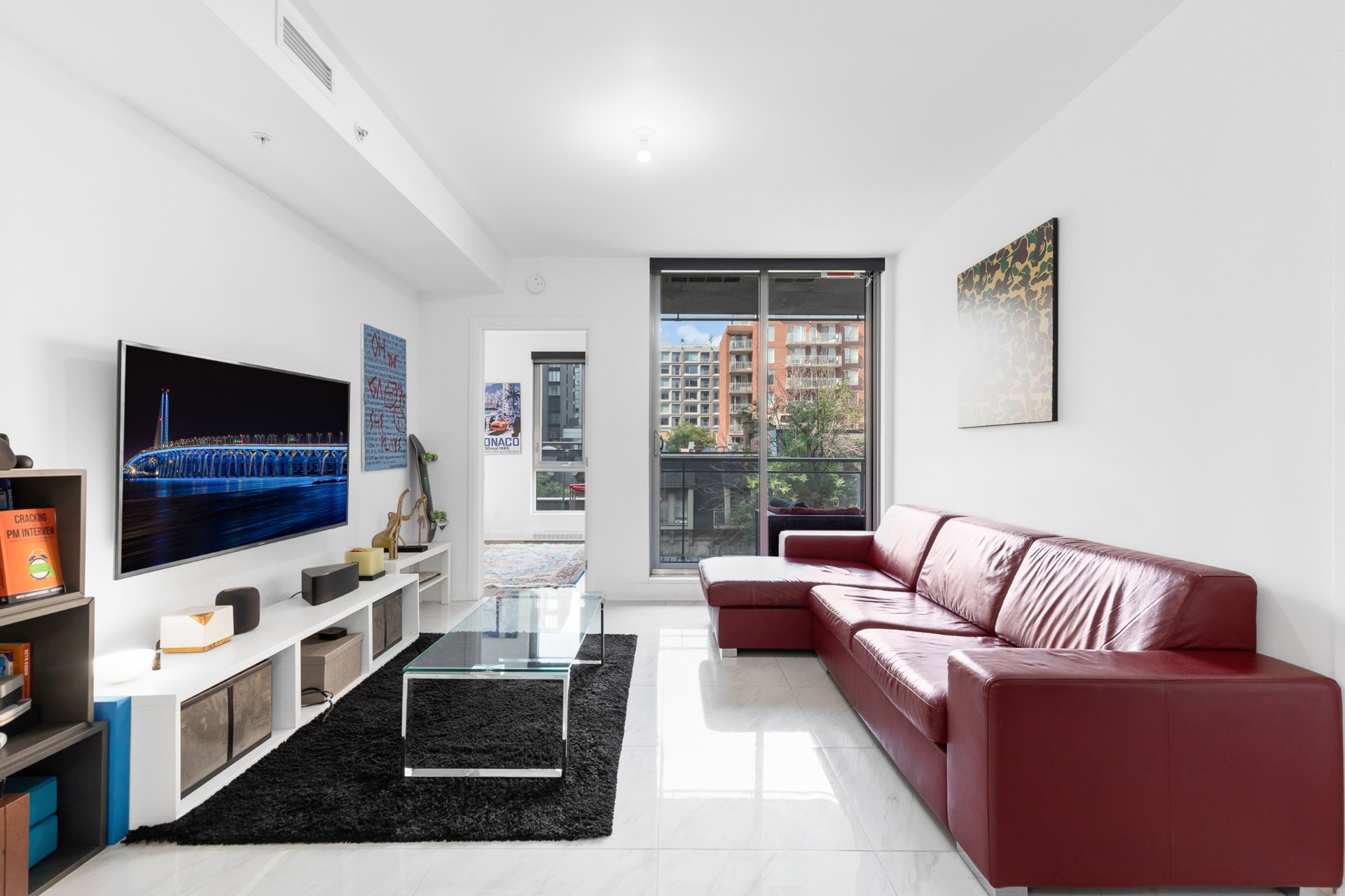
Living room
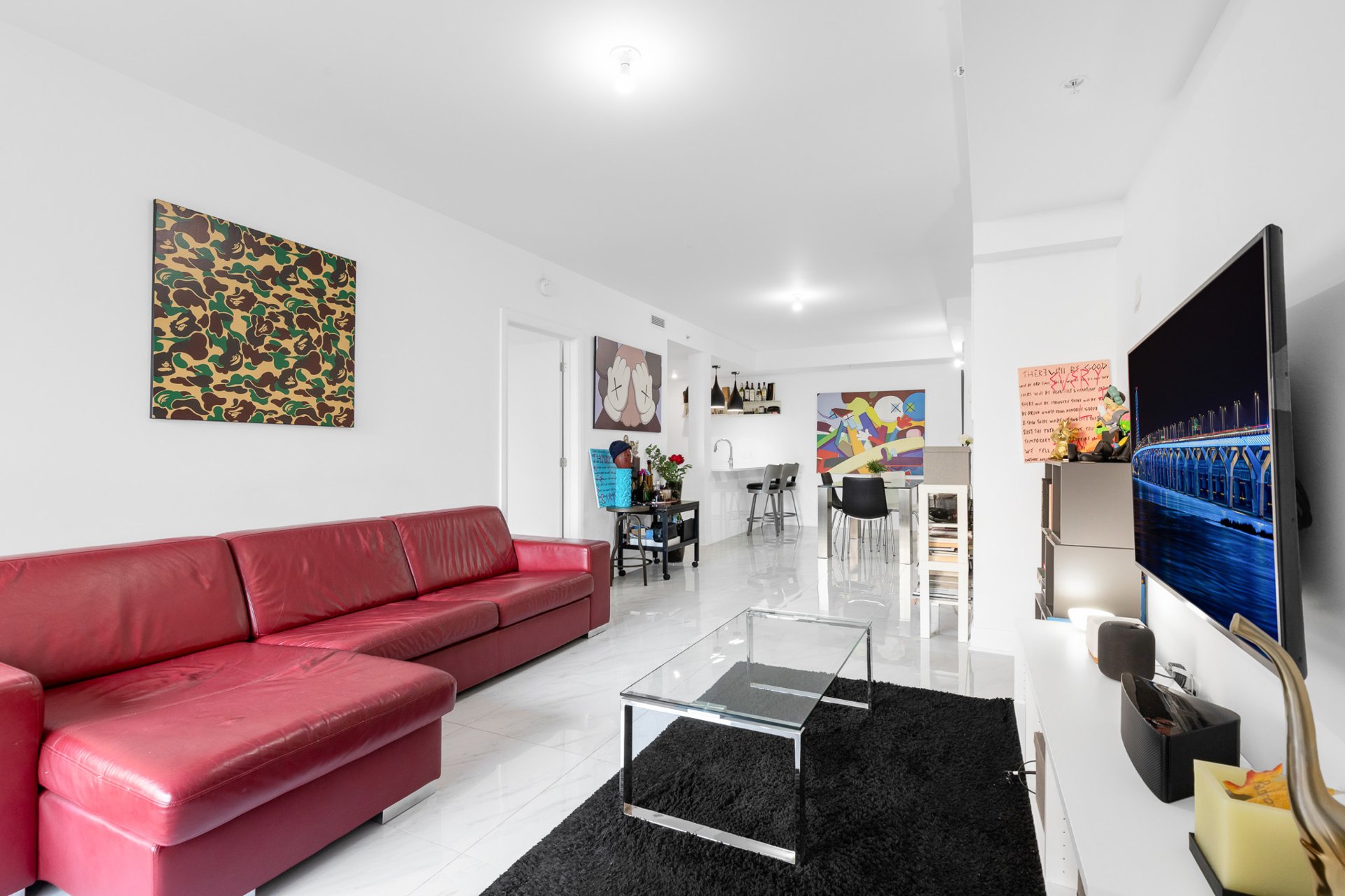
Living room
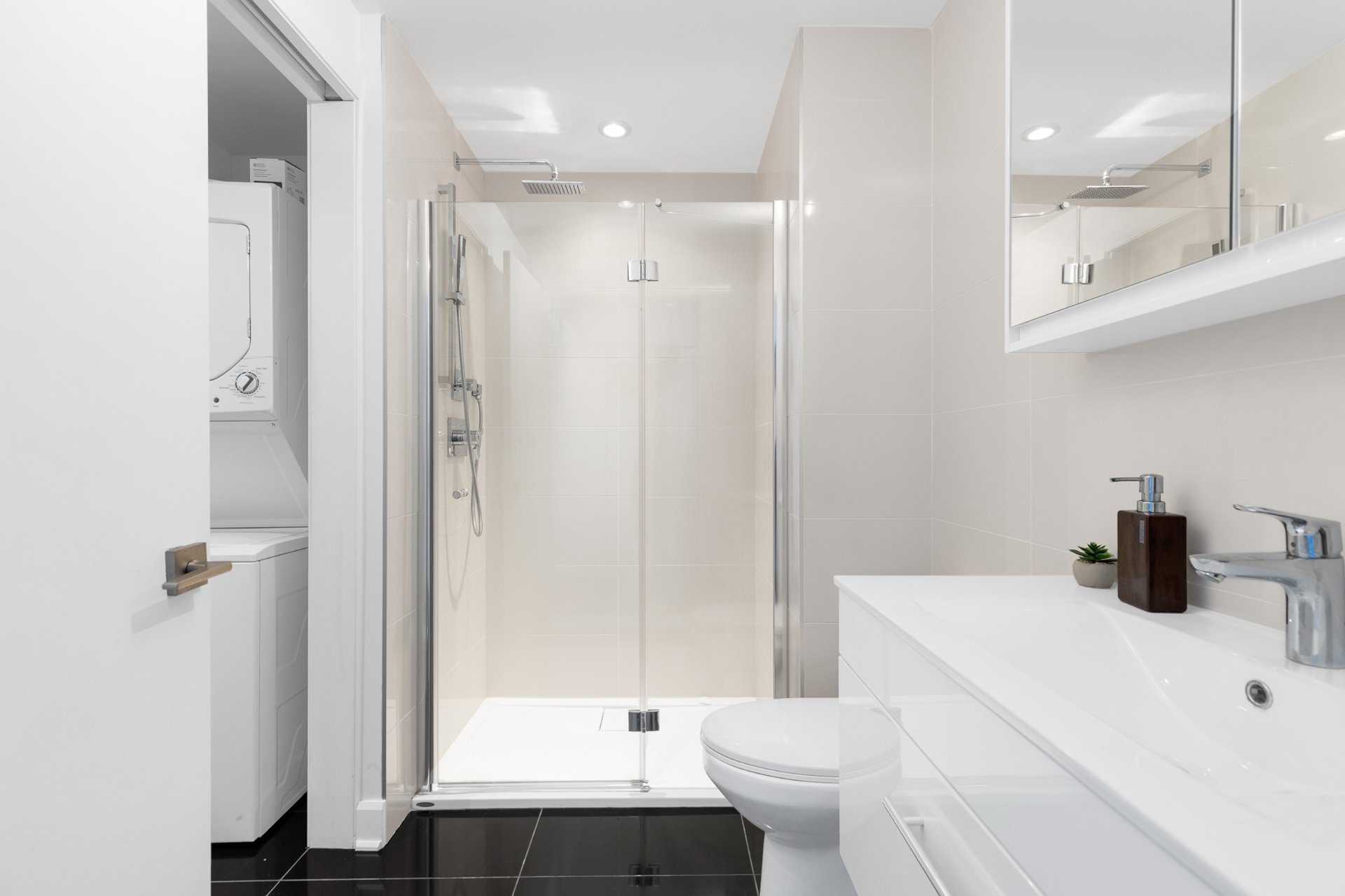
Bathroom
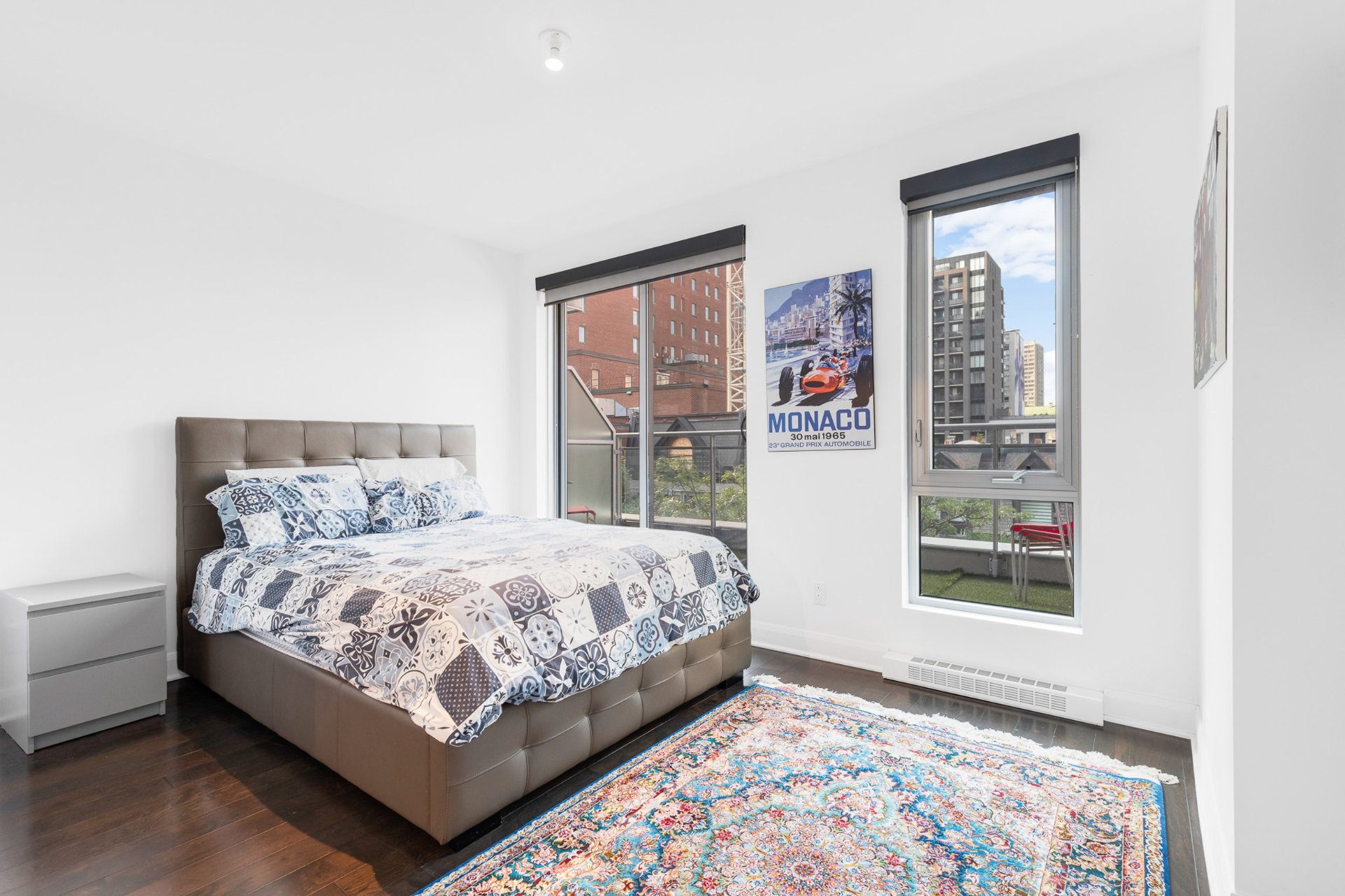
Primary bedroom
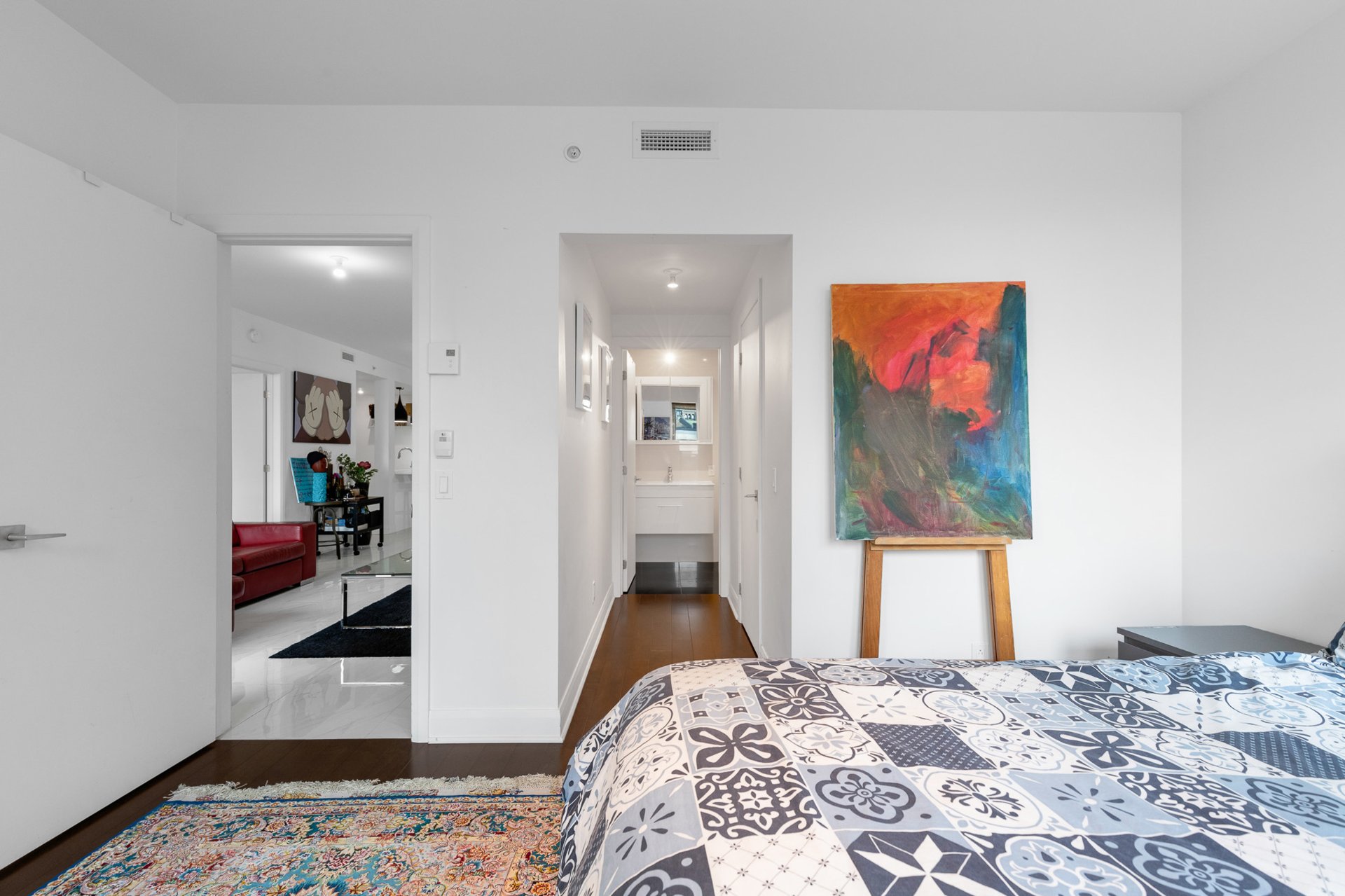
Primary bedroom
|
|
Description
Welcome to this bright and spacious 1,185 sq. ft. fully furnished 2-bedroom, 2-bathroom condo-featuring a private ensuite and abundant natural light and 1 indoor parking spot. Located on Bishop Street between René-Lévesque and Ste-Catherine, you're just a 2-minute walk from Concordia University, the metro, and a wide selection of shops, cafes, and top-rated restaurants. Enjoy the convenience of city living with 2 private balconies, including one off the primary bedroom, offering great city views. Whether you're a student, professional, or someone who loves the vibrant downtown lifestyle, this condo is the perfect place to call home!
Welcome to this bright and spacious 1,185 sq. ft. fully
furnished 2-bedroom, 2-bathroom condo-featuring a private
ensuite and abundant natural light thanks to its southwest
orientation.
Located on Bishop Street between René-Lévesque and
Ste-Catherine, you're just a 2-minute walk from Concordia
University, the metro, and a wide selection of shops,
cafes, and top-rated restaurants.
Enjoy the convenience of city living with two private
balconies, including one off the primary bedroom, offering
great city views.
Whether you're a student, professional, or someone who
loves the vibrant downtown lifestyle, this condo is the
perfect place to call home
Included:
wifi, fully furnished rental (items in the photos may
vary), indoor parking.
To view high resolution photos copy paste this link:
https://view.spiro.media/parking_lot-3527
furnished 2-bedroom, 2-bathroom condo-featuring a private
ensuite and abundant natural light thanks to its southwest
orientation.
Located on Bishop Street between René-Lévesque and
Ste-Catherine, you're just a 2-minute walk from Concordia
University, the metro, and a wide selection of shops,
cafes, and top-rated restaurants.
Enjoy the convenience of city living with two private
balconies, including one off the primary bedroom, offering
great city views.
Whether you're a student, professional, or someone who
loves the vibrant downtown lifestyle, this condo is the
perfect place to call home
Included:
wifi, fully furnished rental (items in the photos may
vary), indoor parking.
To view high resolution photos copy paste this link:
https://view.spiro.media/parking_lot-3527
Inclusions: wifi, fully furnished, indoor parking.
Exclusions : N/A
| BUILDING | |
|---|---|
| Type | Apartment |
| Style | Attached |
| Dimensions | 0x0 |
| Lot Size | 0 |
| EXPENSES | |
|---|---|
| N/A |
|
ROOM DETAILS |
|||
|---|---|---|---|
| Room | Dimensions | Level | Flooring |
| Kitchen | 14 x 8 P | 4th Floor | Ceramic tiles |
| Living room | 16 x 12 P | 4th Floor | Ceramic tiles |
| Dining room | 14 x 8 P | 4th Floor | Ceramic tiles |
| Bedroom | 10 x 12 P | 4th Floor | Wood |
| Bathroom | 10 x 6 P | 4th Floor | Ceramic tiles |
| Primary bedroom | 12 x 16 P | 4th Floor | Wood |
| Bathroom | 8 x 6 P | 4th Floor | Ceramic tiles |
| Walk-in closet | 8 x 6 P | 4th Floor | Wood |
| Hallway | 5 x 8 P | 4th Floor | Ceramic tiles |
|
CHARACTERISTICS |
|
|---|---|
| Bathroom / Washroom | Adjoining to primary bedroom |
| Heating system | Air circulation, Electric baseboard units |
| Proximity | Bicycle path, Cegep, Daycare centre, Elementary school, High school, Highway, Hospital, Park - green area, Public transport, Réseau Express Métropolitain (REM), University |
| Equipment available | Central air conditioning, Central heat pump, Electric garage door, Furnished, Private balcony |
| View | City |
| Available services | Common areas, Exercise room, Fire detector, Roof terrace |
| Heating energy | Electricity |
| Parking | Garage |
| Garage | Heated, Other, Single width |
| Sewage system | Municipal sewer |
| Water supply | Municipality |
| Zoning | Residential |
| Restrictions/Permissions | Short-term rentals not allowed, Smoking not allowed |