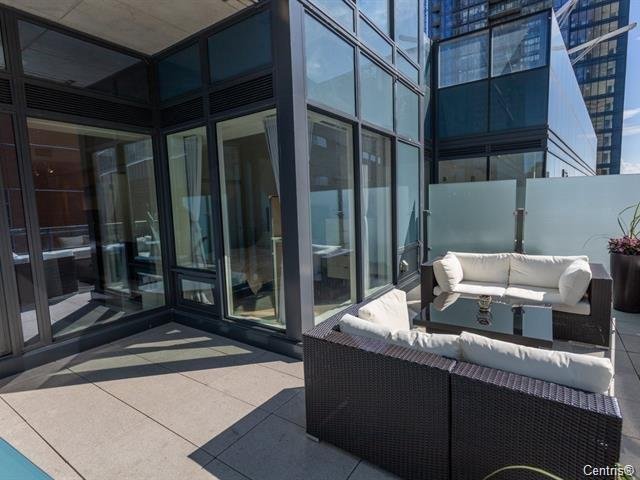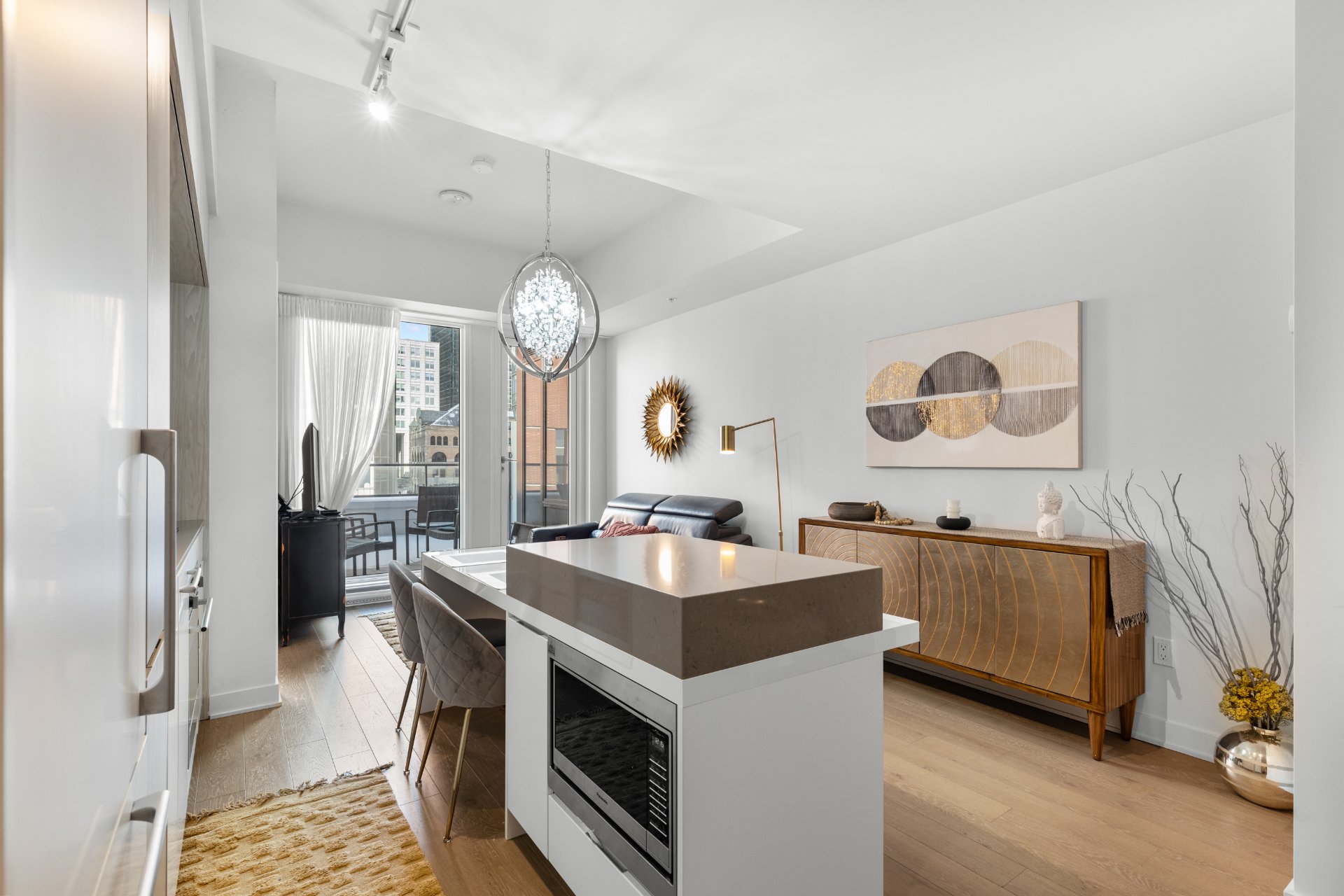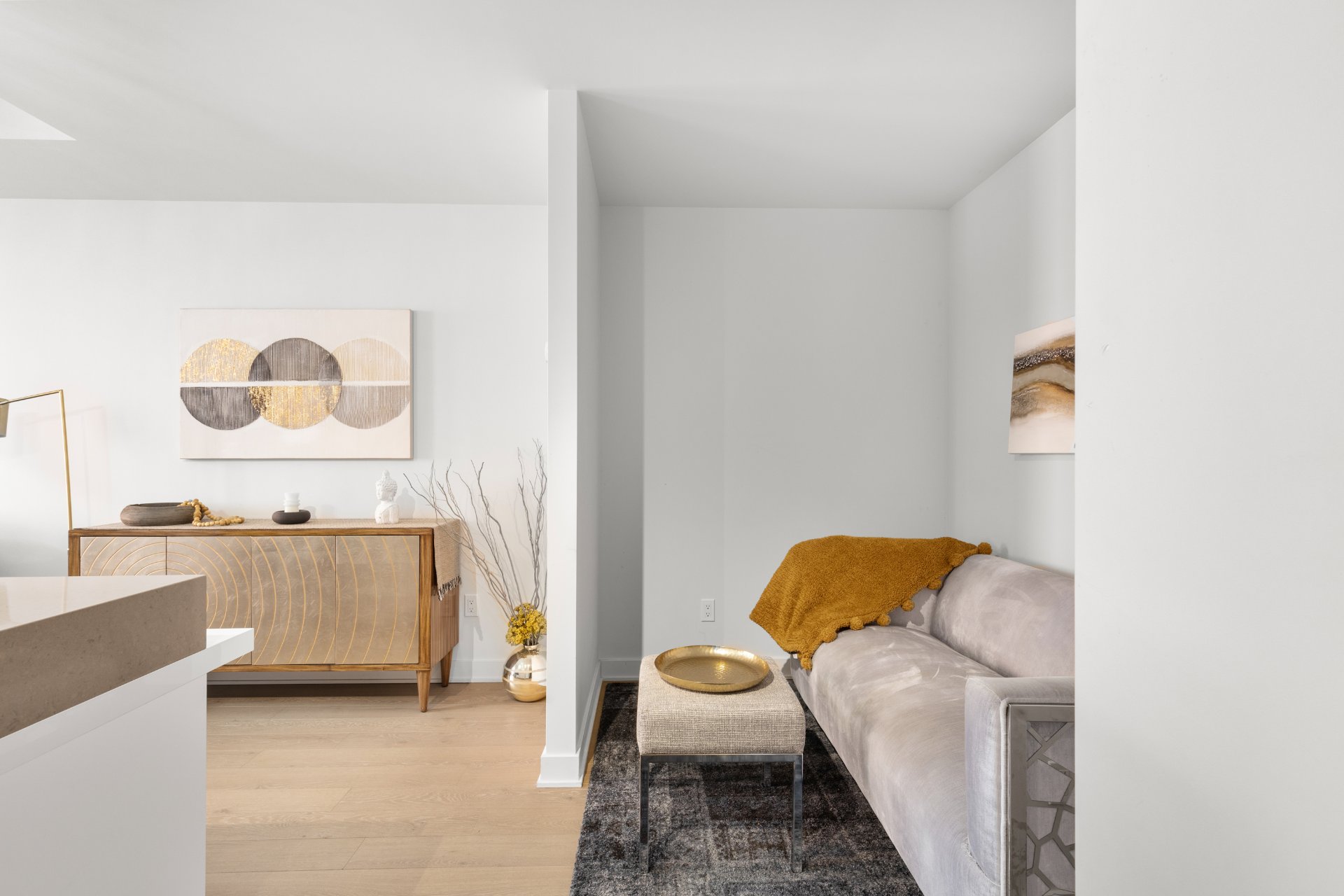1188 Rue St Antoine O., Montréal (Ville-Marie), QC H3C1B4 $2,299/M

Living room

Living room

Patio

Living room

Den

Den

Kitchen

Kitchen

Dining room
|
|
Description
Gorgeous unit in the Iconic project TDC 2 with one of the most luxurious amenities in downtown Montreal! Condo completely furnished with High-speed Wifi and luxurious furnitures! This unit has around 250 sqft of private terrace with all the utilities available - High-speed Wifi, cable and all the necessary to enjoy your stay! One visit will convince you!
Gorgeous unit in the Iconic project TDC 2 with one of the
most luxurious amenities in downtown Montreal! Condo
completely furnished with High-speed Wifi and luxurious
furnitures! This unit has around 250 sqft of private
terrace with all the utilities available - High-speed Wifi,
cable and all the necessary to enjoy your stay! One visit
will convince you!
Features of unit
* Completely furnished!
* 232 sqft of Private terrace!
* Corner windows unit in bedroom
* Full-height windows allowing an abundant natural lighting
* Modern Kitchen
* Open air kitchen, dining and living room
* High-quality soundproofing
* Luxurious furnitures!
Amneties
* 24h Security
* Skylounge with a view panoramic view of downtown!
* Outdoor terrace with BBQ and Jacuzzi!
* Spa and Saune
* Interior Pool
* Lounge and Terrace
* Wine cellar
* Gaming room
* Gorgeous GYM!
* Direct Access to the BELL Center!
IDEAL LOCATION
* In Ville-Marie attached to Subway! and the Bell Center
* Walking distance from groceries/university/metro and bus
* Excellent Biking score and is convenient for most trips
* Near Concordia and Mcgill University
* Near downtown shopping center, restaurants, night life of
Downtown, Museum and parks
One visit will convince you! Request your visit in this
Iconic Project and a one unique unit!
most luxurious amenities in downtown Montreal! Condo
completely furnished with High-speed Wifi and luxurious
furnitures! This unit has around 250 sqft of private
terrace with all the utilities available - High-speed Wifi,
cable and all the necessary to enjoy your stay! One visit
will convince you!
Features of unit
* Completely furnished!
* 232 sqft of Private terrace!
* Corner windows unit in bedroom
* Full-height windows allowing an abundant natural lighting
* Modern Kitchen
* Open air kitchen, dining and living room
* High-quality soundproofing
* Luxurious furnitures!
Amneties
* 24h Security
* Skylounge with a view panoramic view of downtown!
* Outdoor terrace with BBQ and Jacuzzi!
* Spa and Saune
* Interior Pool
* Lounge and Terrace
* Wine cellar
* Gaming room
* Gorgeous GYM!
* Direct Access to the BELL Center!
IDEAL LOCATION
* In Ville-Marie attached to Subway! and the Bell Center
* Walking distance from groceries/university/metro and bus
* Excellent Biking score and is convenient for most trips
* Near Concordia and Mcgill University
* Near downtown shopping center, restaurants, night life of
Downtown, Museum and parks
One visit will convince you! Request your visit in this
Iconic Project and a one unique unit!
Inclusions: Completely furnished, Electricity, cable, wifi (Speed internet) and heating.
Exclusions : Personal belongings
| BUILDING | |
|---|---|
| Type | Apartment |
| Style | Detached |
| Dimensions | 0x0 |
| Lot Size | 0 |
| EXPENSES | |
|---|---|
| N/A |
|
ROOM DETAILS |
|||
|---|---|---|---|
| Room | Dimensions | Level | Flooring |
| Living room | 12.10 x 10.5 P | AU | Wood |
| Kitchen | 12.10 x 10.5 P | AU | Wood |
| Home office | 8.0 x 6.0 P | AU | Wood |
| Primary bedroom | 13.10 x 10.5 P | AU | Wood |
| Bathroom | 7.5 x 6.5 P | AU | Ceramic tiles |
| Laundry room | 4.0 x 4.0 P | AU | Ceramic tiles |
|
CHARACTERISTICS |
|
|---|---|
| Water supply | Municipality |
| Heating energy | Electricity |
| Pool | Heated, Indoor |
| Proximity | Highway, Cegep, Hospital, Park - green area, Elementary school, High school, Public transport, University, Bicycle path, Daycare centre |
| Zoning | Commercial, Residential |
| Equipment available | Central air conditioning, Furnished, Private balcony |
| Restrictions/Permissions | Short-term rentals allowed |
| Available services | Hot tub/Spa |