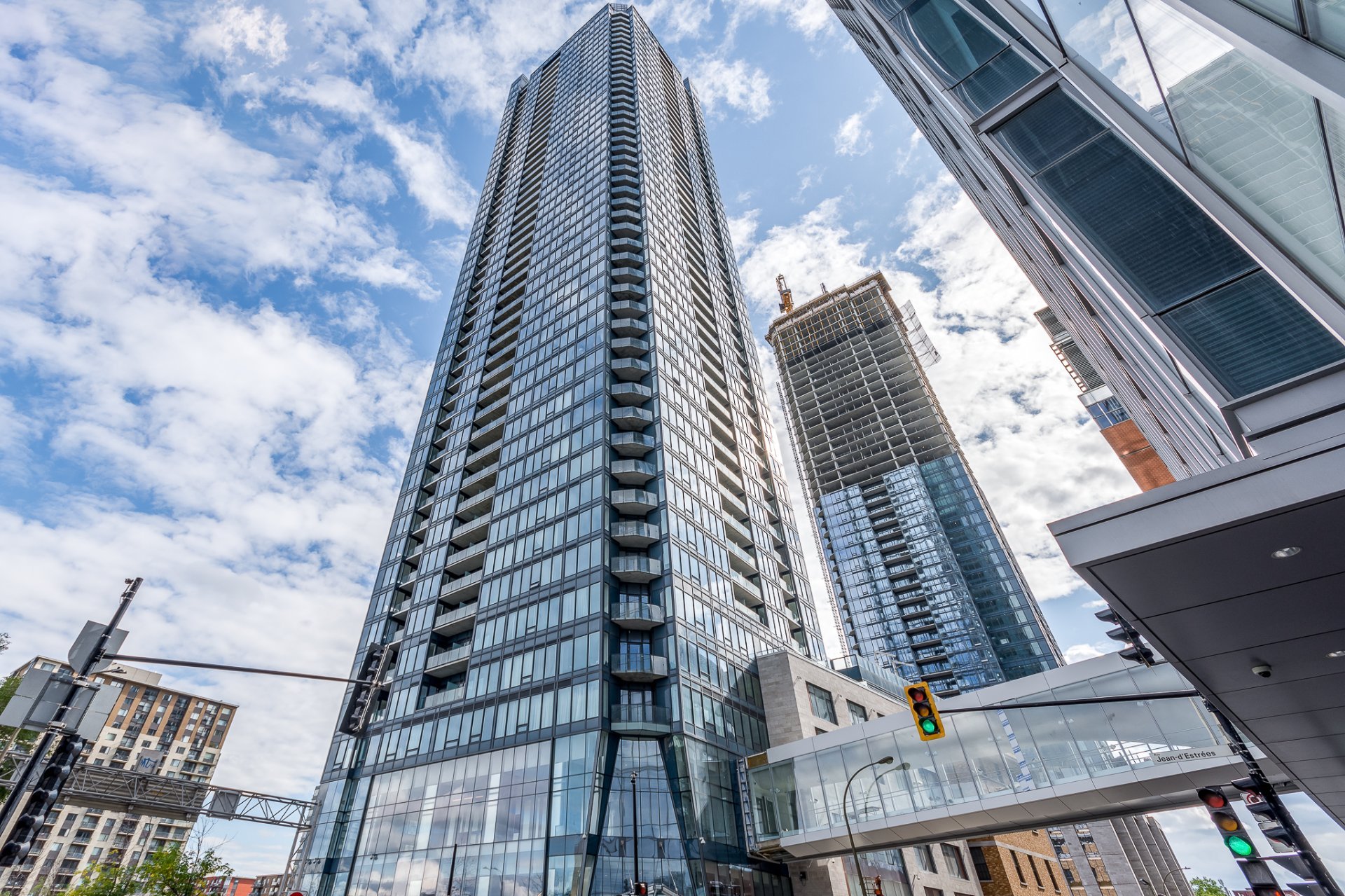1188 Rue St Antoine O., Montréal (Ville-Marie), QC H3C1B4 $2,500/M

Frontage

Hallway

Common room

Bar

Common room

Common room

Playroom

Playroom

Bar
|
|
Description
Gorgeous, executive, 1-bed + Bed/Office, 2-bath residence on the 19th floor of the renown Tour Des Canadiens 2. High-end finishings, state of the art appliances, world-class amenities, 24h doorman & much more! Steps from Montreal's business centers, shopping district, universities, fine dining & underground city. A must see!
Location, Luxury, Lifestyle!
Living in the prestigious Tour des Canadiens 2 is about
more than being located at the heart of the action, it's
about lifestyle! Enjoy the spacious 1-bedroom + Bed/Office,
2-bath unit perched on the 19th floor with breathtaking
views of the city. You will love the airy 10-foot ceilings,
the modern open concept living area featuring hardwood
floors and 8-foot windows dressed in Hunter Douglas solar
blinds, a lavish kitchen with oversized island & state of
the art appliances, spa like bathrooms and a flood of
natural light enveloping you from the moment you enter.
The amenities of TDC 2 include the SkyLounge, the very
first condominium rooftop lounge in all of Montreal.
Residents will also enjoy a versatile outdoor terrace with
beautiful views, a pool that overlooks the city centre, a
sauna, a wine bar that offers a private glass-enclosed
cellar and a Games Room for watching hockey matches and
hosting private events, with large flat-screen TVs and
comfortable lounging area. The sleek and well-appointed
Fitness Room, outfitted with state-of-the-art exercise
equipment, will offer users inspiration that comes straight
from the heart of the Montreal Canadiens.
Unit Features
+ South-East facing unit
+ Modern Scandinavian inspired design
+ 10-Foot Ceilings
+ Large 8-foot windows with panoramic views
+ Private Balcony overlooking the city center
+ Hardwood Floors
+ Quartz counters
+ Superior soundproofing
Inclusions
+ High-end appliances
+ Modern light fixtures
+ Hunter Douglas solar blinds
Amenities
+ Luxurious lobby with 24h doorman
+ Rooftop SkyLounge
+ Outdoor terrace with lounge, Jacuzzi and BBQ areas
+ Heated indoor pool
+ Wine Bar - with private wine cellars($)*
+ Games Room for relaxing and hosting private events*
+ State of the art fitness center/Gym
+ Sky bridge connecting the building to the Bell Center
*certain conditions apply
Living in the prestigious Tour des Canadiens 2 is about
more than being located at the heart of the action, it's
about lifestyle! Enjoy the spacious 1-bedroom + Bed/Office,
2-bath unit perched on the 19th floor with breathtaking
views of the city. You will love the airy 10-foot ceilings,
the modern open concept living area featuring hardwood
floors and 8-foot windows dressed in Hunter Douglas solar
blinds, a lavish kitchen with oversized island & state of
the art appliances, spa like bathrooms and a flood of
natural light enveloping you from the moment you enter.
The amenities of TDC 2 include the SkyLounge, the very
first condominium rooftop lounge in all of Montreal.
Residents will also enjoy a versatile outdoor terrace with
beautiful views, a pool that overlooks the city centre, a
sauna, a wine bar that offers a private glass-enclosed
cellar and a Games Room for watching hockey matches and
hosting private events, with large flat-screen TVs and
comfortable lounging area. The sleek and well-appointed
Fitness Room, outfitted with state-of-the-art exercise
equipment, will offer users inspiration that comes straight
from the heart of the Montreal Canadiens.
Unit Features
+ South-East facing unit
+ Modern Scandinavian inspired design
+ 10-Foot Ceilings
+ Large 8-foot windows with panoramic views
+ Private Balcony overlooking the city center
+ Hardwood Floors
+ Quartz counters
+ Superior soundproofing
Inclusions
+ High-end appliances
+ Modern light fixtures
+ Hunter Douglas solar blinds
Amenities
+ Luxurious lobby with 24h doorman
+ Rooftop SkyLounge
+ Outdoor terrace with lounge, Jacuzzi and BBQ areas
+ Heated indoor pool
+ Wine Bar - with private wine cellars($)*
+ Games Room for relaxing and hosting private events*
+ State of the art fitness center/Gym
+ Sky bridge connecting the building to the Bell Center
*certain conditions apply
Inclusions: Blomberg Fridge, Dishwasher, Washer & Drier. Fulgor Range Hood, Oven and Cooktop. Panasonic Microwave. Hunter Douglas custom solar blinds. Modern ceiling light fixtures.
Exclusions : N/A
| BUILDING | |
|---|---|
| Type | Apartment |
| Style | Detached |
| Dimensions | 0x0 |
| Lot Size | 0 |
| EXPENSES | |
|---|---|
| N/A |
|
ROOM DETAILS |
|||
|---|---|---|---|
| Room | Dimensions | Level | Flooring |
| Hallway | 3.7 x 16.1 P | AU | Wood |
| Kitchen | 9.11 x 9.7 P | AU | Wood |
| Living room | 10.0 x 10.5 P | AU | Wood |
| Primary bedroom | 9.1 x 9.5 P | AU | Wood |
| Bathroom | 5.8 x 7.11 P | AU | Ceramic tiles |
| Bedroom | 9.0 x 8.11 P | AU | Wood |
| Bathroom | 5.4 x 7.11 P | AU | Ceramic tiles |
|
CHARACTERISTICS |
|
|---|---|
| Heating system | Electric baseboard units |
| Water supply | Municipality |
| Heating energy | Electricity |
| Equipment available | Entry phone, Alarm system, Ventilation system, Central heat pump, Partially furnished |
| Easy access | Elevator |
| Pool | Heated, Indoor |
| Proximity | Highway, Cegep, Hospital, Park - green area, Public transport, University, Bicycle path |
| Bathroom / Washroom | Adjoining to primary bedroom |
| Available services | Fire detector, Common areas, Sauna, Indoor pool |
| Sewage system | Municipal sewer |
| View | Panoramic, City |
| Zoning | Residential |
| Restrictions/Permissions | Smoking not allowed, Short-term rentals not allowed, No pets allowed |