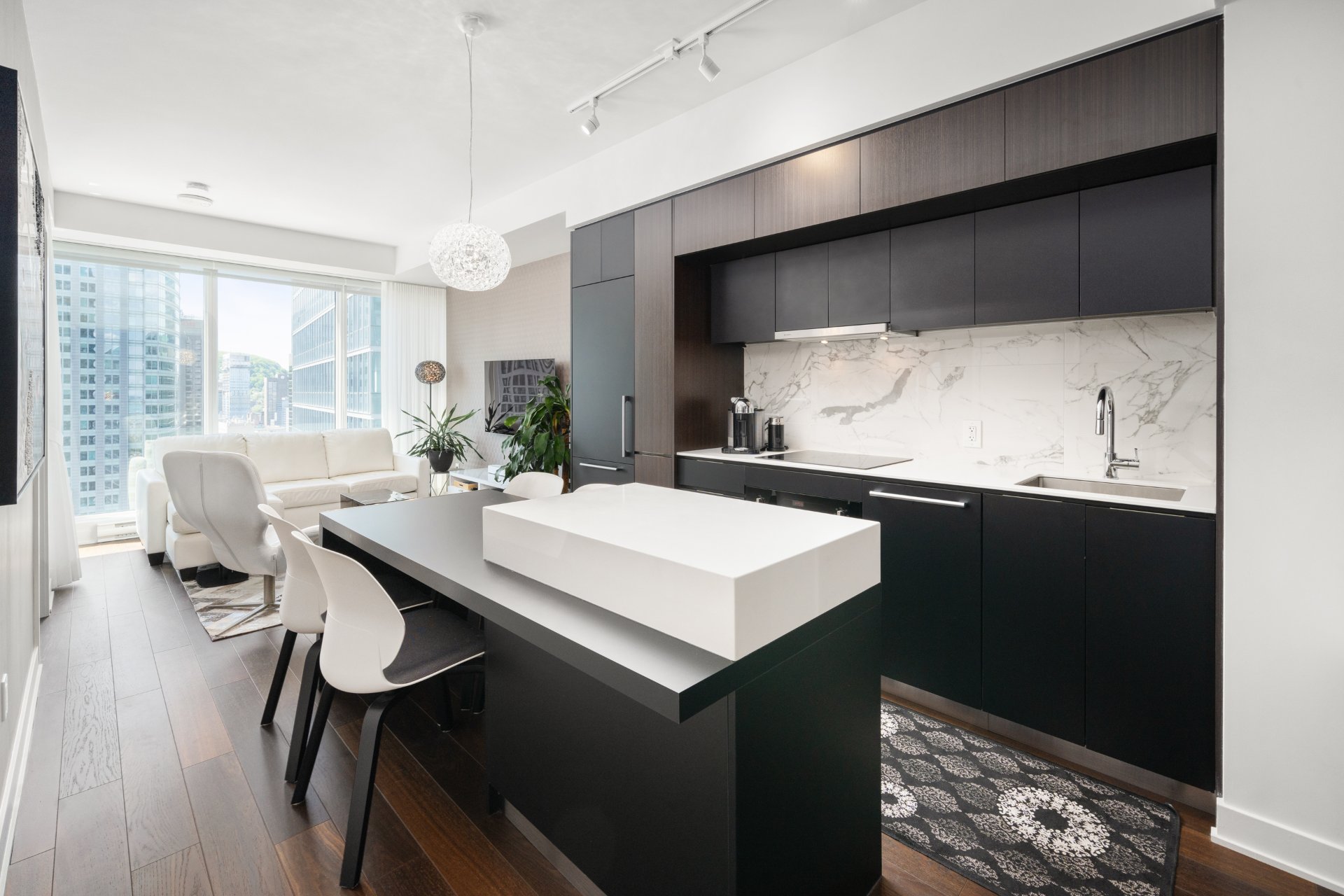1188 Rue St Antoine O., Montréal (Ville-Marie), QC H3C1B4 $495,000

Kitchen

Kitchen

Kitchen

Kitchen

Kitchen

Kitchen

Den

Hallway

Kitchen
|
|
Description
Located in the heart of downtown Montreal, one of the top projects in the city, Tour des Canadiens Phase 2 offers top-of-the-line amenities and finishings. Bright and sunny west facing with 1 bedroom + den. Extremely well situated with convenient access to metro & highway 720.
Located in the heart of downtown Montreal, Tour des
Canadiens 2 is a luxurious 2019 construction. It is located
right in front of the Bell Center and is connected to
Montreal's underground city via a private passerel. The
condo is close to public transportation and provides easy
access to all corners of the city, to major universities,
and many touristic attractions. All the comforts of
everyday life are located within walking distance.
(Pharmacy, grocery store, SAQ, financial institution, etc.).
Building Amenities include:
* Luxurious Art Deco lobby with four-story atrium
* Safe building with surveillance cameras and magnetic doors
* Skylounge (54th floor)
* Wine bar with private sellers for rent wine cellar
* Gym
* Games room with air hockey table and lounge
* Indoor swimming pool, sauna, and spa
* Terrace with barbecues, lounge chairs, and hot tub
Canadiens 2 is a luxurious 2019 construction. It is located
right in front of the Bell Center and is connected to
Montreal's underground city via a private passerel. The
condo is close to public transportation and provides easy
access to all corners of the city, to major universities,
and many touristic attractions. All the comforts of
everyday life are located within walking distance.
(Pharmacy, grocery store, SAQ, financial institution, etc.).
Building Amenities include:
* Luxurious Art Deco lobby with four-story atrium
* Safe building with surveillance cameras and magnetic doors
* Skylounge (54th floor)
* Wine bar with private sellers for rent wine cellar
* Gym
* Games room with air hockey table and lounge
* Indoor swimming pool, sauna, and spa
* Terrace with barbecues, lounge chairs, and hot tub
Inclusions: Refrigerator, oven, cooktop, hood, microwave, dishwasher, washer and dryer, 2 sets of keys, 2 lockers. All blinds and fixtures except the chandelier above the dining table.
Exclusions : Chandelier above the dining table.
| BUILDING | |
|---|---|
| Type | Apartment |
| Style | Detached |
| Dimensions | 0x0 |
| Lot Size | 0 |
| EXPENSES | |
|---|---|
| Co-ownership fees | $ 4356 / year |
| Municipal Taxes (2024) | $ 2928 / year |
| School taxes (2024) | $ 396 / year |
|
ROOM DETAILS |
|||
|---|---|---|---|
| Room | Dimensions | Level | Flooring |
| Living room | 12.0 x 9.11 P | AU | Wood |
| Den | 7.0 x 7.0 P | AU | Other |
| Primary bedroom | 10.0 x 8.1 P | AU | Wood |
| Bathroom | 8.0 x 5.0 P | AU | Wood |
| Kitchen | 9.1 x 10.11 P | AU | Wood |
|
CHARACTERISTICS |
|
|---|---|
| Water supply | Municipality |
| Easy access | Elevator |
| Available services | Laundry room, Exercise room, Roof terrace, Balcony/terrace, Garbage chute, Common areas, Sauna, Indoor pool, Indoor storage space, Hot tub/Spa |
| Sewage system | Municipal sewer |
| Zoning | Residential |