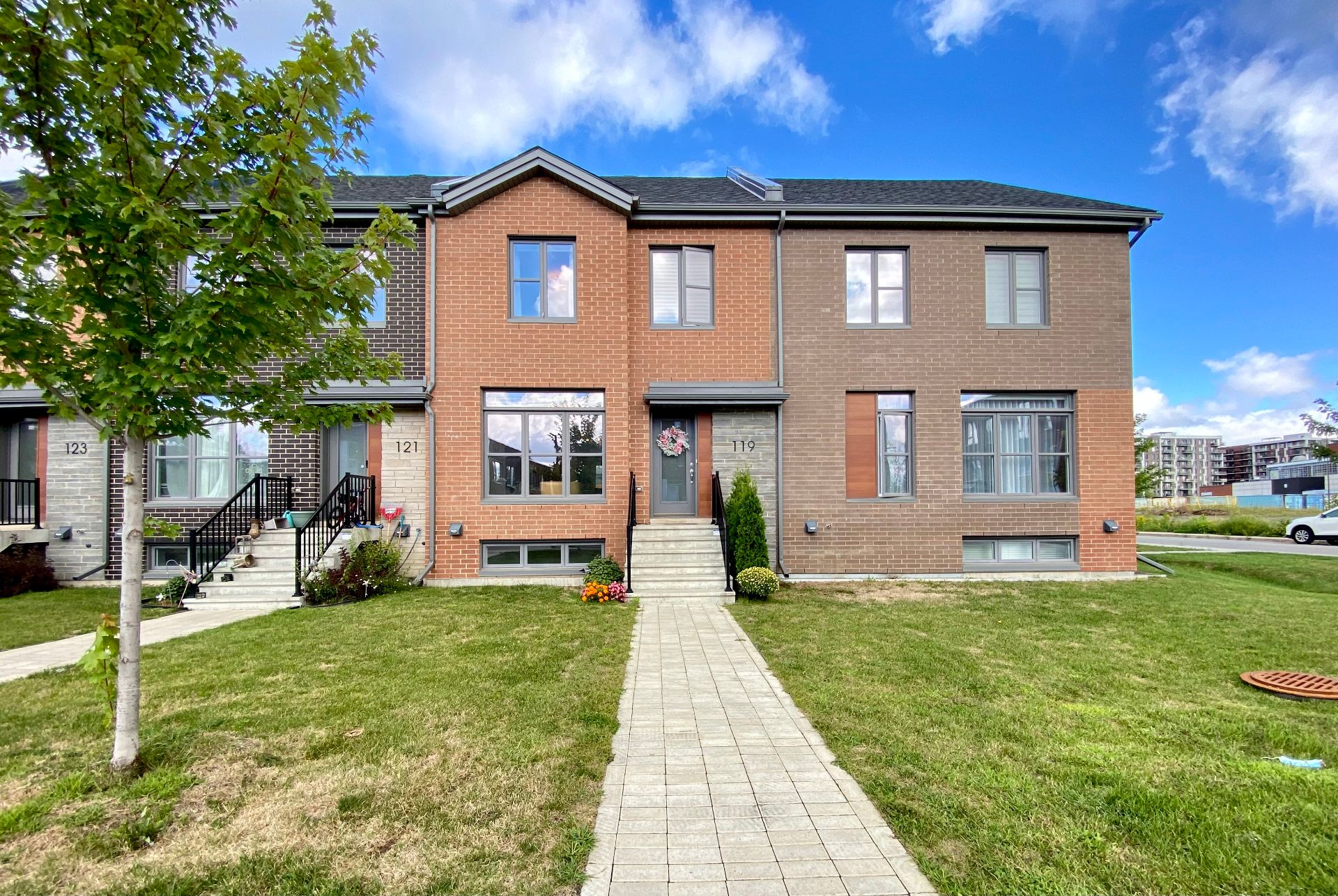119 Av. Mason, Pointe-Claire, QC H9R0E6 $4,500/M

Exterior

Exterior

Exterior

Exterior

Living room

Dining room

Kitchen

Dining room

Living room
|
|
Description
Three-story townhouse built in 2019 in Pointe-Claire.
Ideally located near all services, with easy access to
highways 40 and 20, and the new REM train station.
This beautiful townhouse is situated in a peaceful
residential area and features 3+1 bedrooms, 2 full
bathrooms with separate showers, and a powder room on the
first floor.
It also includes a double garage and a large private
concrete terrace.
All equipment is new, including a forced air heating
system, central A/C, and central vacuum.
Fully furnished townhouse. The details of inclusion will be
discussed with the new tenant again.
The general conditions of the lease for this house:
- personal credit report
- letter of emplyment
- tenant insurance with 2M$ of liability
- no smoking
- animal allowed with security deposit only
Ideally located near all services, with easy access to
highways 40 and 20, and the new REM train station.
This beautiful townhouse is situated in a peaceful
residential area and features 3+1 bedrooms, 2 full
bathrooms with separate showers, and a powder room on the
first floor.
It also includes a double garage and a large private
concrete terrace.
All equipment is new, including a forced air heating
system, central A/C, and central vacuum.
Fully furnished townhouse. The details of inclusion will be
discussed with the new tenant again.
The general conditions of the lease for this house:
- personal credit report
- letter of emplyment
- tenant insurance with 2M$ of liability
- no smoking
- animal allowed with security deposit only
Inclusions: Fully furnished. Details will be discussed with the tenant again. A/C, 2 indoor garage, snow removal, lawn cutting.
Exclusions : Electricity, heating, tenant insurance, all personal utilities.
| BUILDING | |
|---|---|
| Type | Two or more storey |
| Style | Attached |
| Dimensions | 39x20.6 P |
| Lot Size | 0 |
| EXPENSES | |
|---|---|
| N/A |
|
ROOM DETAILS |
|||
|---|---|---|---|
| Room | Dimensions | Level | Flooring |
| Living room | 10.10 x 13.4 P | Ground Floor | Wood |
| Kitchen | 13.10 x 11.8 P | Ground Floor | Wood |
| Dining room | 15.6 x 10 P | Ground Floor | Wood |
| Washroom | 4.9 x 4.10 P | Ground Floor | Ceramic tiles |
| Primary bedroom | 10.6 x 13.9 P | 2nd Floor | Wood |
| Bedroom | 9.3 x 14.4 P | 2nd Floor | Wood |
| Bedroom | 8.9 x 8 P | 2nd Floor | Wood |
| Bathroom | 8 x 8.9 P | 2nd Floor | Ceramic tiles |
| Laundry room | 3.3 x 3.8 P | 2nd Floor | Ceramic tiles |
| Bedroom | 13 x 16.9 P | 3rd Floor | Wood |
| Bathroom | 5.6 x 8.11 P | 3rd Floor | Ceramic tiles |
| Walk-in closet | 13 x 5.6 P | 3rd Floor | Wood |
| Family room | 8 x 12.9 P | Basement | Carpet |
| Veranda | 20 x 22.6 P | Ground Floor | Concrete |
|
CHARACTERISTICS |
|
|---|---|
| Heating system | Air circulation |
| Water supply | Municipality |
| Heating energy | Electricity, Natural gas |
| Proximity | Highway, Golf, Hospital, Park - green area, Elementary school, High school, Public transport, Bicycle path, Daycare centre, Réseau Express Métropolitain (REM) |
| Parking | Garage |
| Sewage system | Municipal sewer |
| Zoning | Residential |
| Restrictions/Permissions | Smoking not allowed, Short-term rentals not allowed, No pets allowed |
| Equipment available | Furnished |