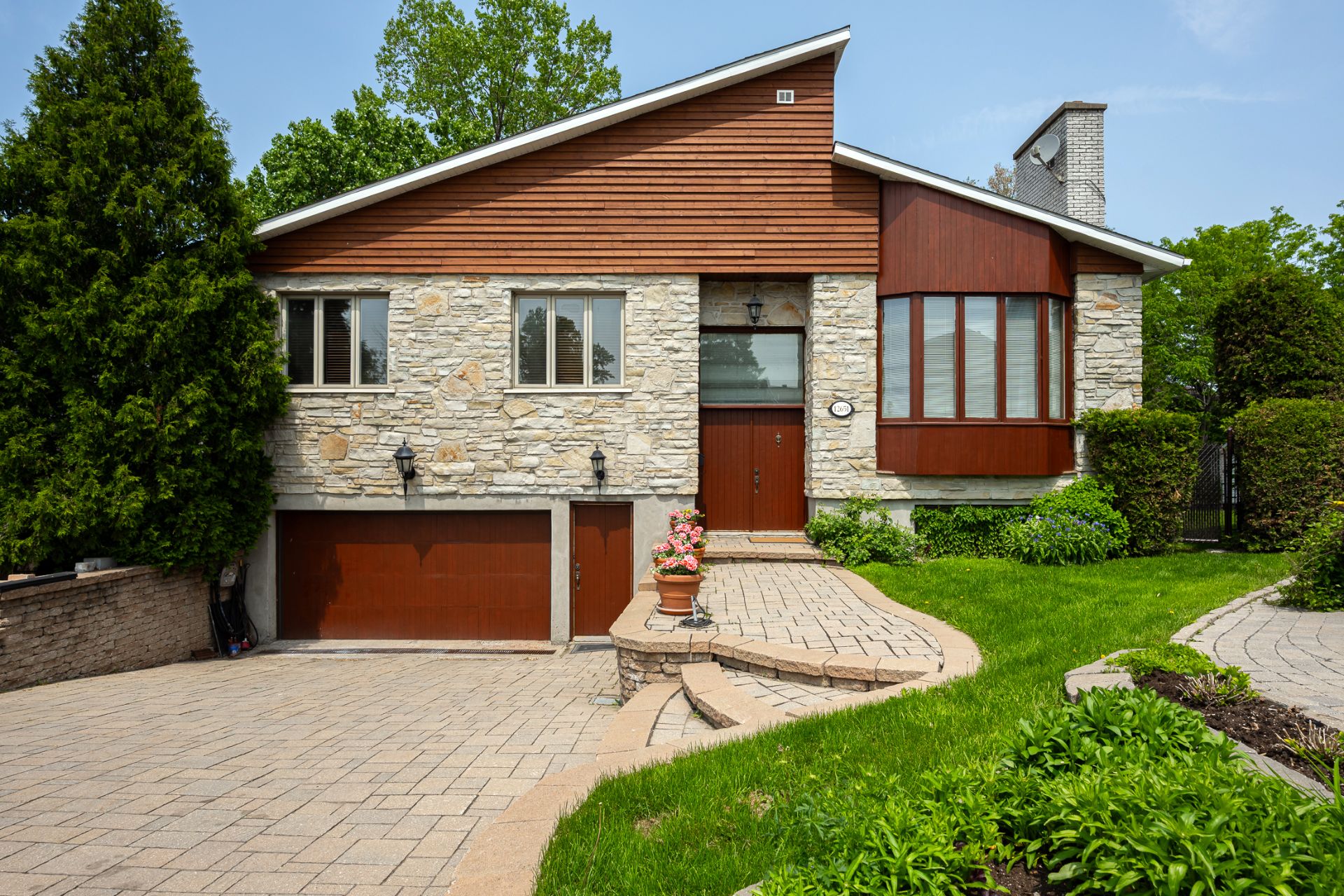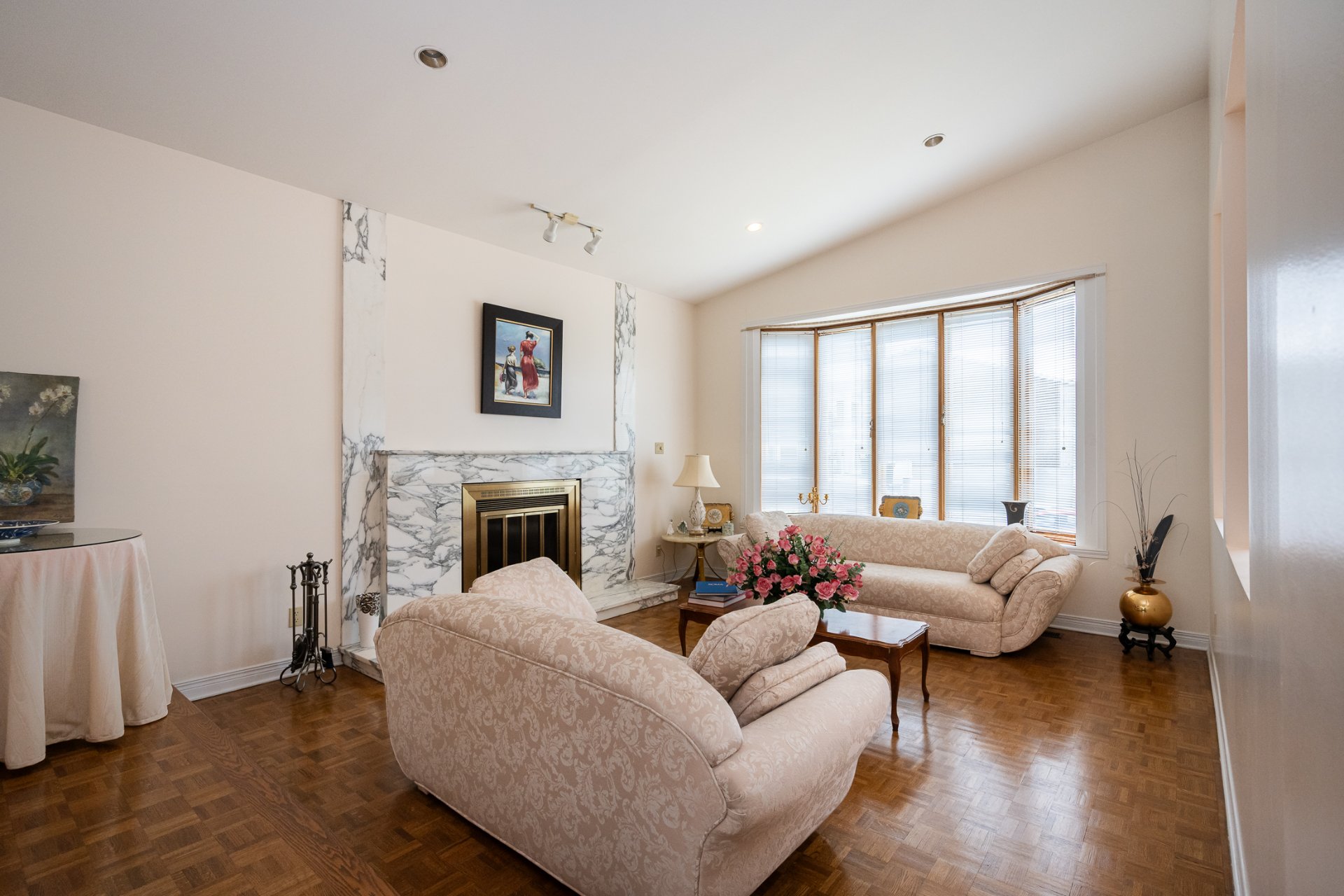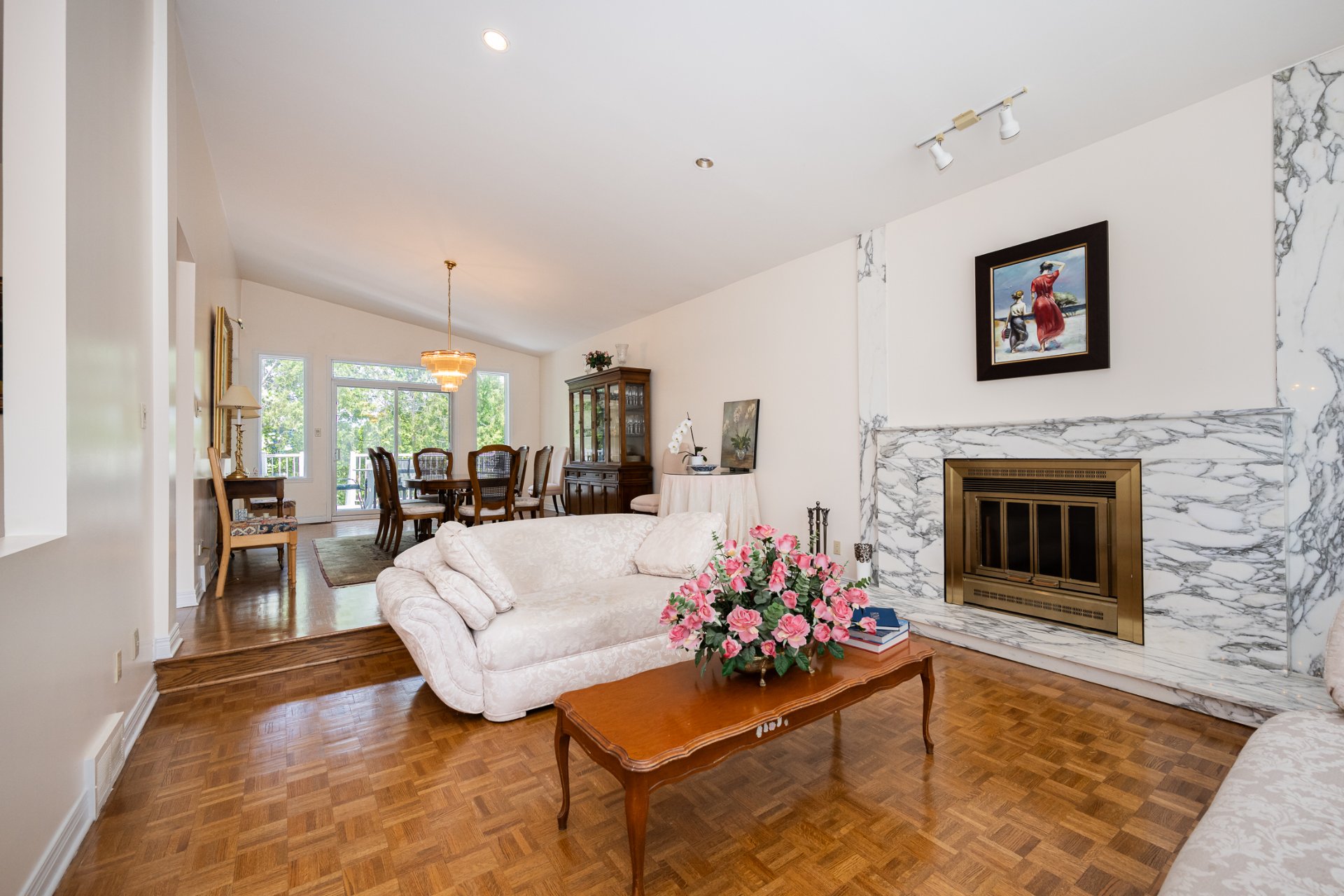12651 4e Avenue (R. d. P.), Montréal (Rivière-des-Prairies, QC H1E4B2 $939,000

Frontage

Hallway

Hallway

Living room

Living room

Living room

Living room

Dining room

Dining room
|
|
Description
Bright and well-maintained detached bungalow located in a sought-after area of RDP. Offers 4 bedrooms, including one in the basement, 2 bathrooms (one with washer/dryer area), a spacious basement family room and kitchen, a kitchen with dining nook, and a large formal dining room. Enjoy a big fenced yard, perfect for families. Prime location just steps from Hwy 25, Maxi, Canadian Tire, SAQ, Dollarama, Tim Hortons, gas station, pharmacy, gym, Gouin Blvd E., and public transit.
Charming detached bungalow with large lot in RDP
Discover this bright, well-maintained property, located in
a peaceful, sought-after area of Rivière-des-Prairies.
Offering 4 bedrooms, including one in the basement, this
home is ideal for families looking for space and comfort.
Enjoy a large family room in the basement, perfect for
relaxing or entertaining, as well as 2 full bathrooms, one
with a washer/dryer area.
The functional kitchen with its bright breakfast nook opens
onto a spacious dining room, ideal for family meals. All
this is complemented by a vast fenced-in backyard, perfect
for children, gardening or simply relaxing outdoors.
Ideally located near the A25, this property is just steps
away from many amenities that make daily life easy and
convenient. You'll find major retailers like Maxi, Canadian
Tire, SAQ, Dollarama, Tim Hortons, as well as a gas
station, pharmacy and gym, all within walking distance.
The property is also close to the Place Versailles and
Galerie D'Anjou shopping centers, offering even more
options for shopping, dining and leisure.
RDP is a vibrant, self-sufficient community, offering all
the essential services a family could need. Daycares,
schools, parks, local pools, grocery stores, banks and
restaurants are all within walking distance.
This highly sought-after neighborhood is in demand because
of its proximity to the A25, offering quick access to Laval
and downtown, and its family-friendly environment, with
parks, playgrounds and mature green spaces perfect for
local residents. CÉGEP Marie-Victorin is also just minutes
away, making this location ideal for students and families
alike.
Discover this bright, well-maintained property, located in
a peaceful, sought-after area of Rivière-des-Prairies.
Offering 4 bedrooms, including one in the basement, this
home is ideal for families looking for space and comfort.
Enjoy a large family room in the basement, perfect for
relaxing or entertaining, as well as 2 full bathrooms, one
with a washer/dryer area.
The functional kitchen with its bright breakfast nook opens
onto a spacious dining room, ideal for family meals. All
this is complemented by a vast fenced-in backyard, perfect
for children, gardening or simply relaxing outdoors.
Ideally located near the A25, this property is just steps
away from many amenities that make daily life easy and
convenient. You'll find major retailers like Maxi, Canadian
Tire, SAQ, Dollarama, Tim Hortons, as well as a gas
station, pharmacy and gym, all within walking distance.
The property is also close to the Place Versailles and
Galerie D'Anjou shopping centers, offering even more
options for shopping, dining and leisure.
RDP is a vibrant, self-sufficient community, offering all
the essential services a family could need. Daycares,
schools, parks, local pools, grocery stores, banks and
restaurants are all within walking distance.
This highly sought-after neighborhood is in demand because
of its proximity to the A25, offering quick access to Laval
and downtown, and its family-friendly environment, with
parks, playgrounds and mature green spaces perfect for
local residents. CÉGEP Marie-Victorin is also just minutes
away, making this location ideal for students and families
alike.
Inclusions: All window accessories, all fixtures, dishwasher, electric garage door opener, two outdoor sheds, central vacuum (no accessories), garburator, wood fireplace
Exclusions : N/A
| BUILDING | |
|---|---|
| Type | Bungalow |
| Style | Detached |
| Dimensions | 0x0 |
| Lot Size | 845.2 MC |
| EXPENSES | |
|---|---|
| Municipal Taxes (2025) | $ 5478 / year |
| School taxes (2025) | $ 609 / year |
|
ROOM DETAILS |
|||
|---|---|---|---|
| Room | Dimensions | Level | Flooring |
| Hallway | 6 x 3.5 P | Ground Floor | Ceramic tiles |
| Living room | 14.5 x 14.1 P | Ground Floor | Parquetry |
| Dining room | 14.1 x 17 P | Ground Floor | Parquetry |
| Kitchen | 26.5 x 9.11 P | Ground Floor | Ceramic tiles |
| Bathroom | 10.11 x 5.10 P | Ground Floor | Ceramic tiles |
| Primary bedroom | 14 x 15.3 P | Ground Floor | Carpet |
| Bedroom | 14.5 x 11 P | Ground Floor | Parquetry |
| Bedroom | 11 x 12 P | Ground Floor | Parquetry |
| Family room | 24.8 x 21.1 P | Basement | Wood |
| Bedroom | 13.9 x 8.7 P | Basement | Wood |
| Bathroom | 10.3 x 9.8 P | Basement | Ceramic tiles |
| Kitchen | 11.4 x 13.9 P | Basement | Ceramic tiles |
| Cellar / Cold room | 9.5 x 15.2 P | Basement | Ceramic tiles |
|
CHARACTERISTICS |
|
|---|---|
| Heating system | Air circulation, Electric baseboard units |
| Roofing | Asphalt shingles, Other |
| Proximity | Bicycle path, Cegep, Cross-country skiing, Daycare centre, Elementary school, Golf, High school, Highway, Park - green area, Public transport, Réseau Express Métropolitain (REM) |
| Equipment available | Central heat pump |
| Driveway | Double width or more, Plain paving stone |
| Heating energy | Electricity |
| Landscaping | Fenced, Land / Yard lined with hedges, Landscape |
| Basement | Finished basement |
| Garage | Fitted, Heated |
| Parking | Garage, Outdoor |
| Sewage system | Municipal sewer |
| Water supply | Municipality |
| Foundation | Poured concrete |
| Zoning | Residential |
| Siding | Stone, Wood |
| Hearth stove | Wood fireplace |