1316 Rue St Zotique E., Montréal (Rosemont, QC H2G1G5 $775,000
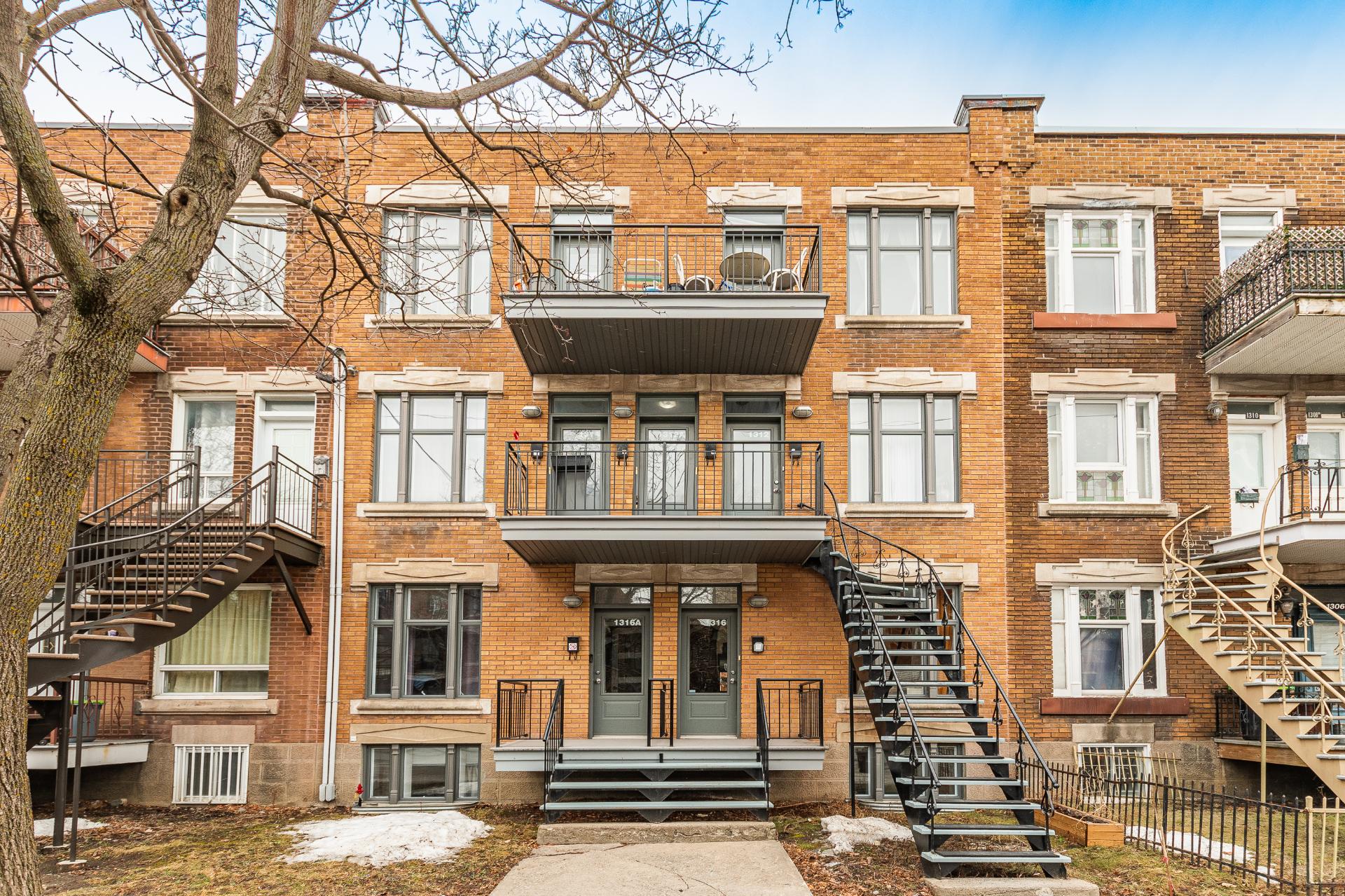
Frontage
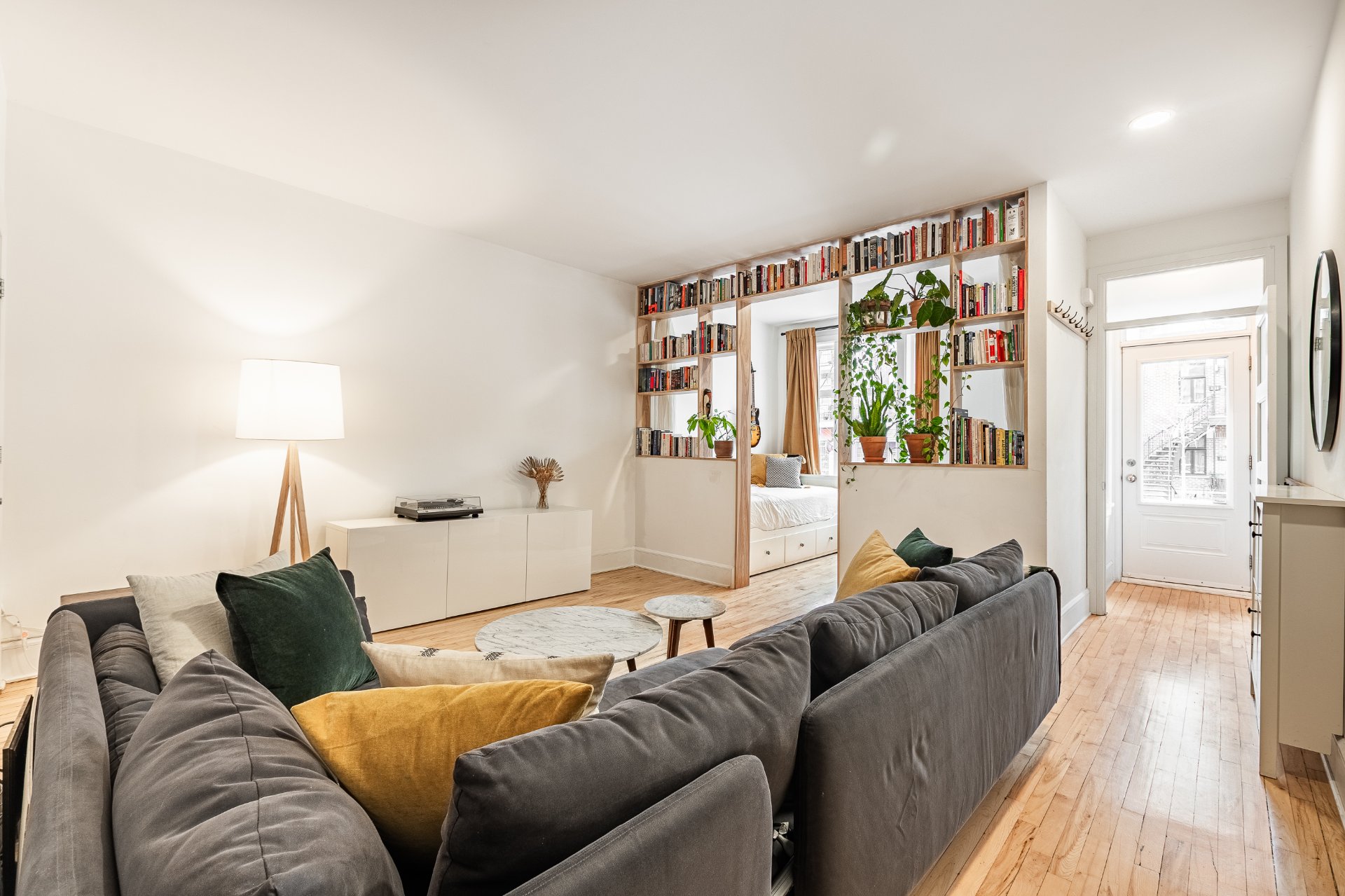
Overall View
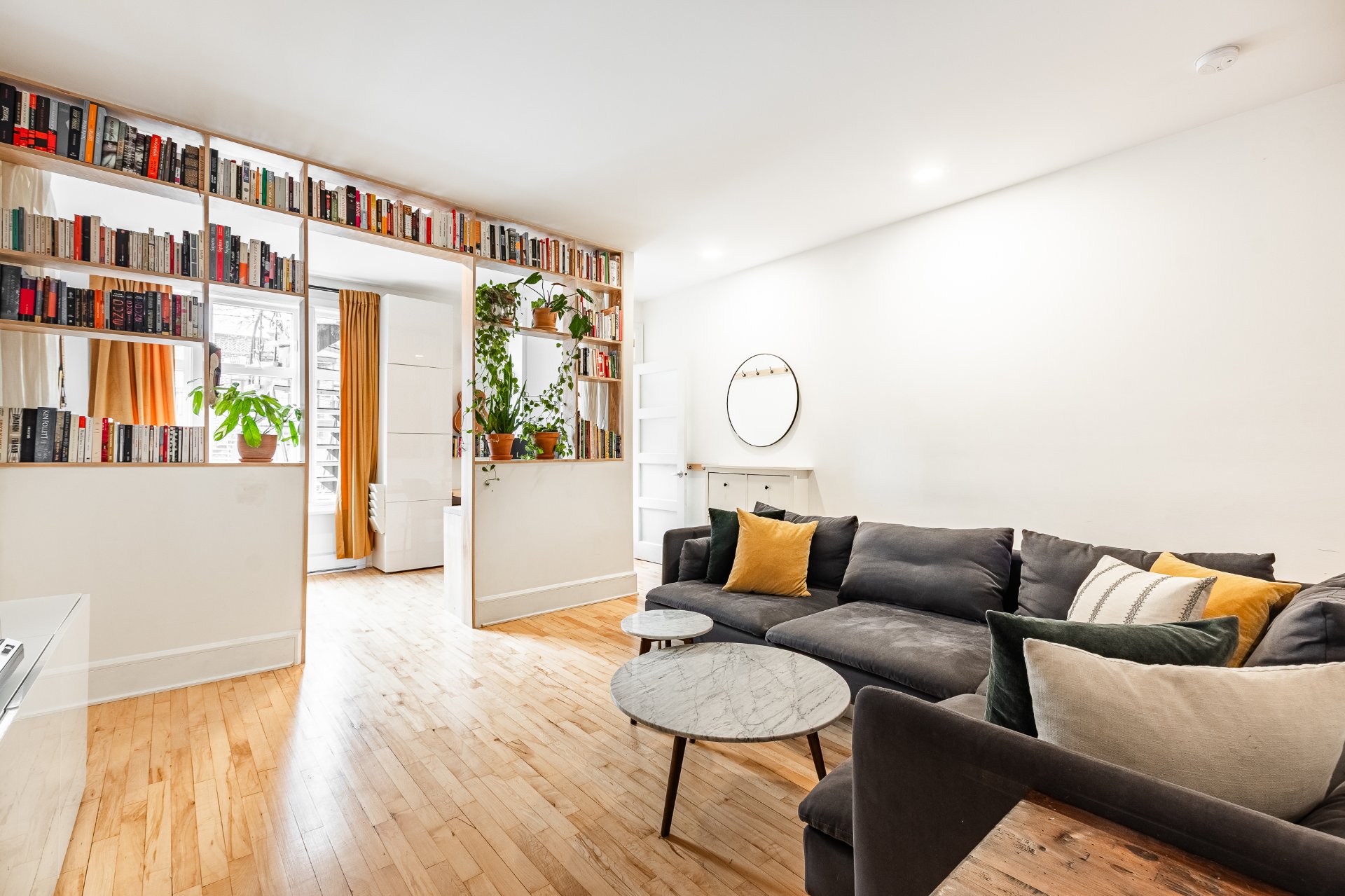
Living room
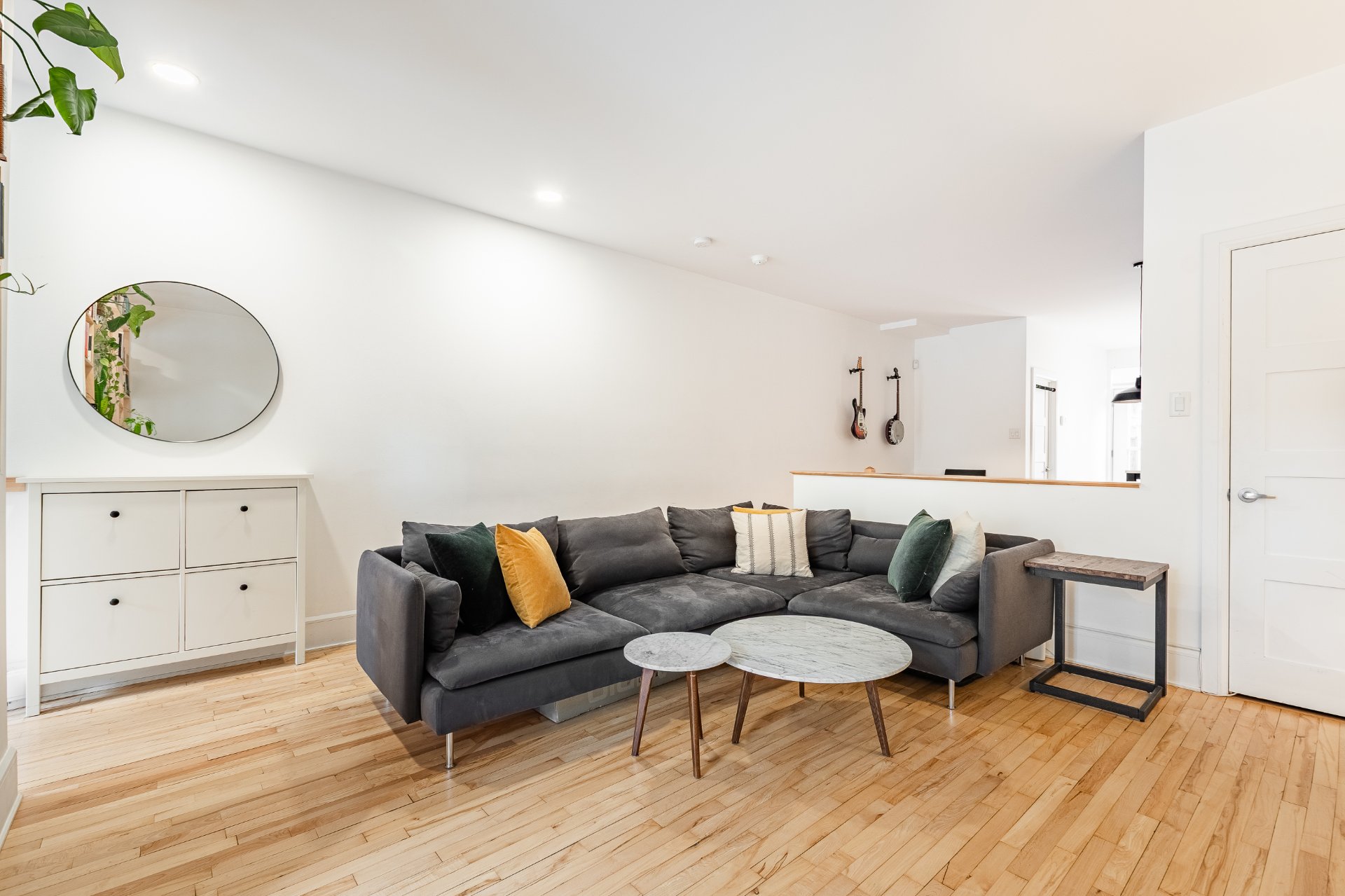
Living room
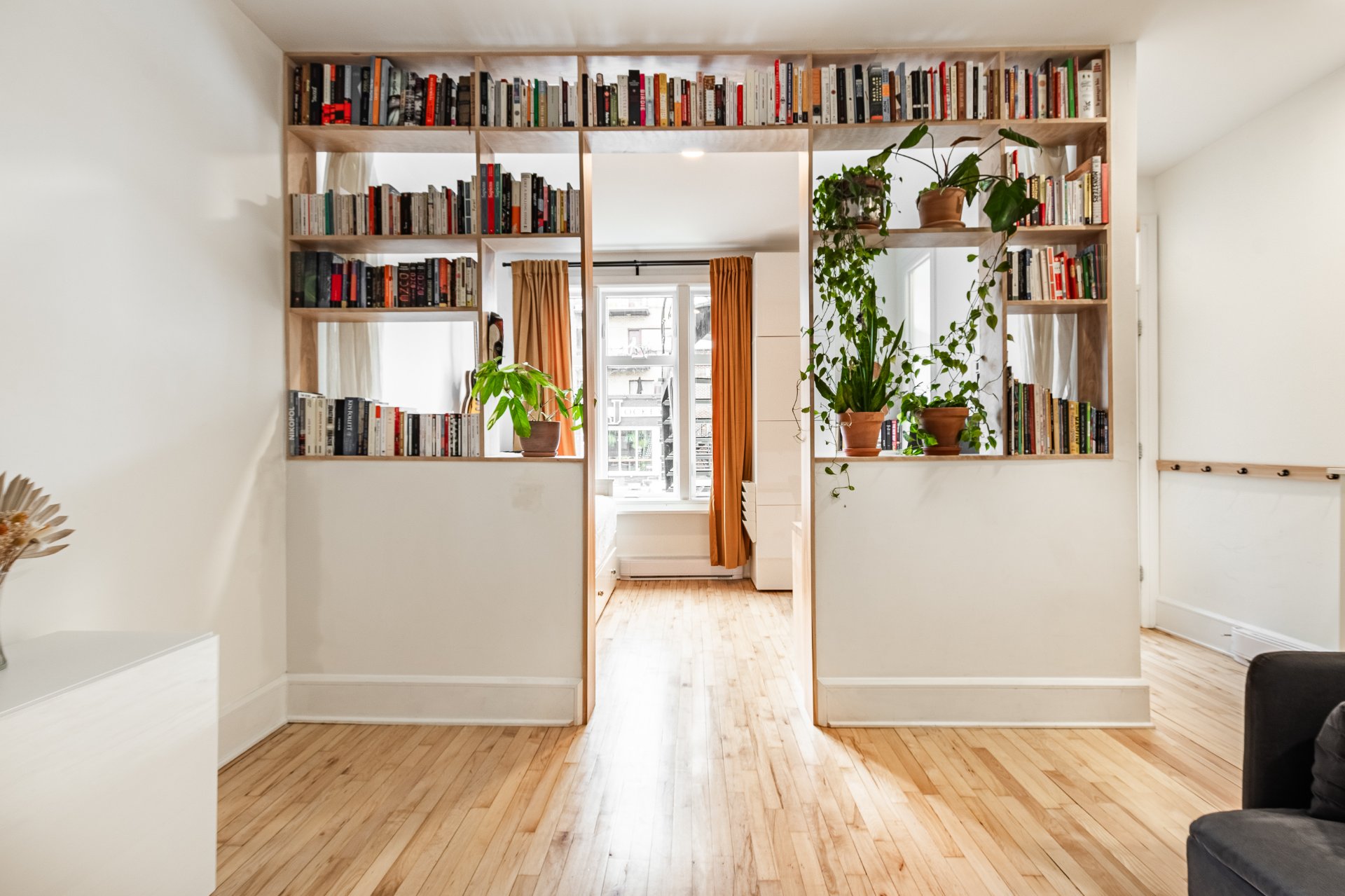
Other

Living room
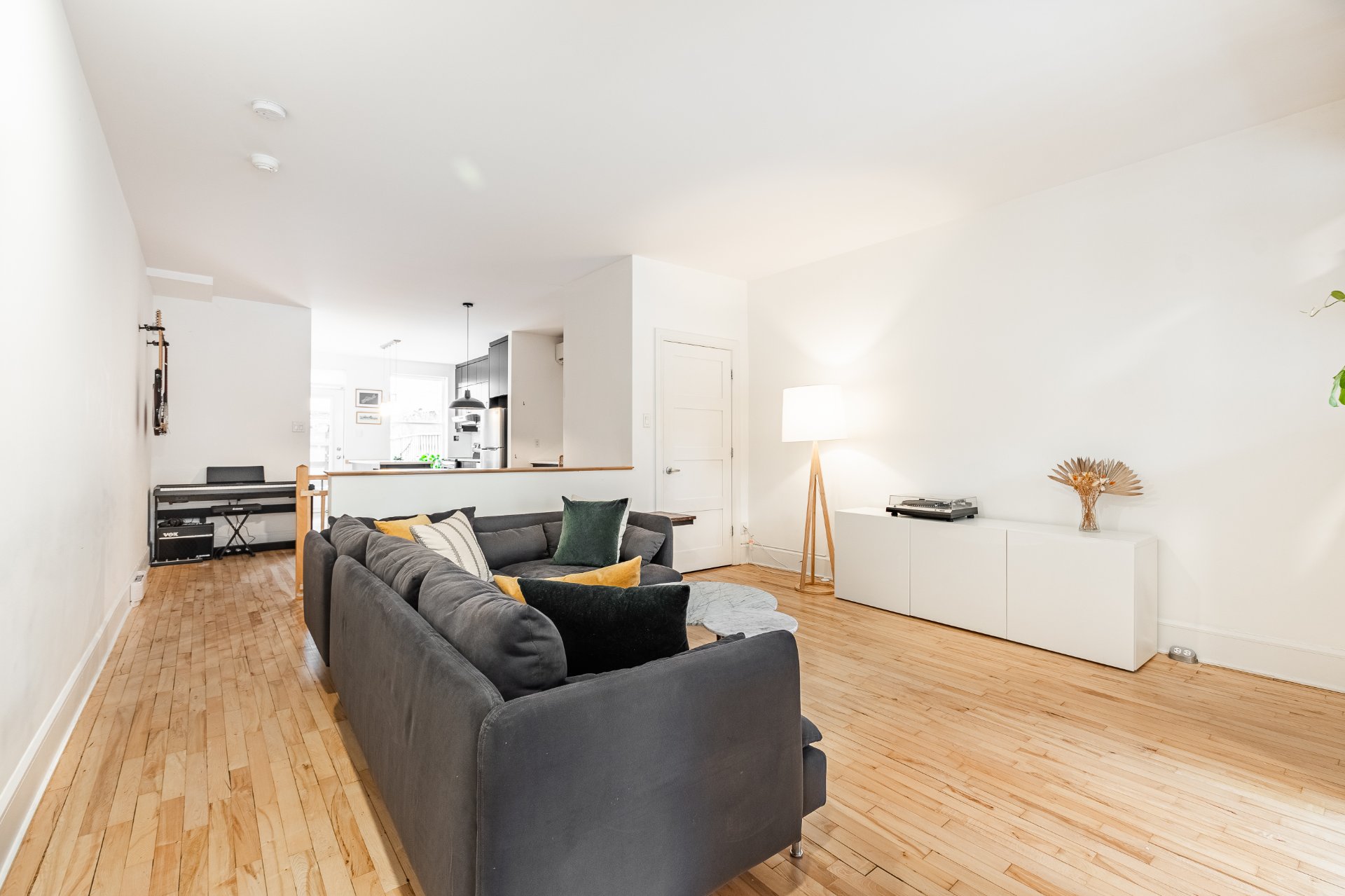
Living room
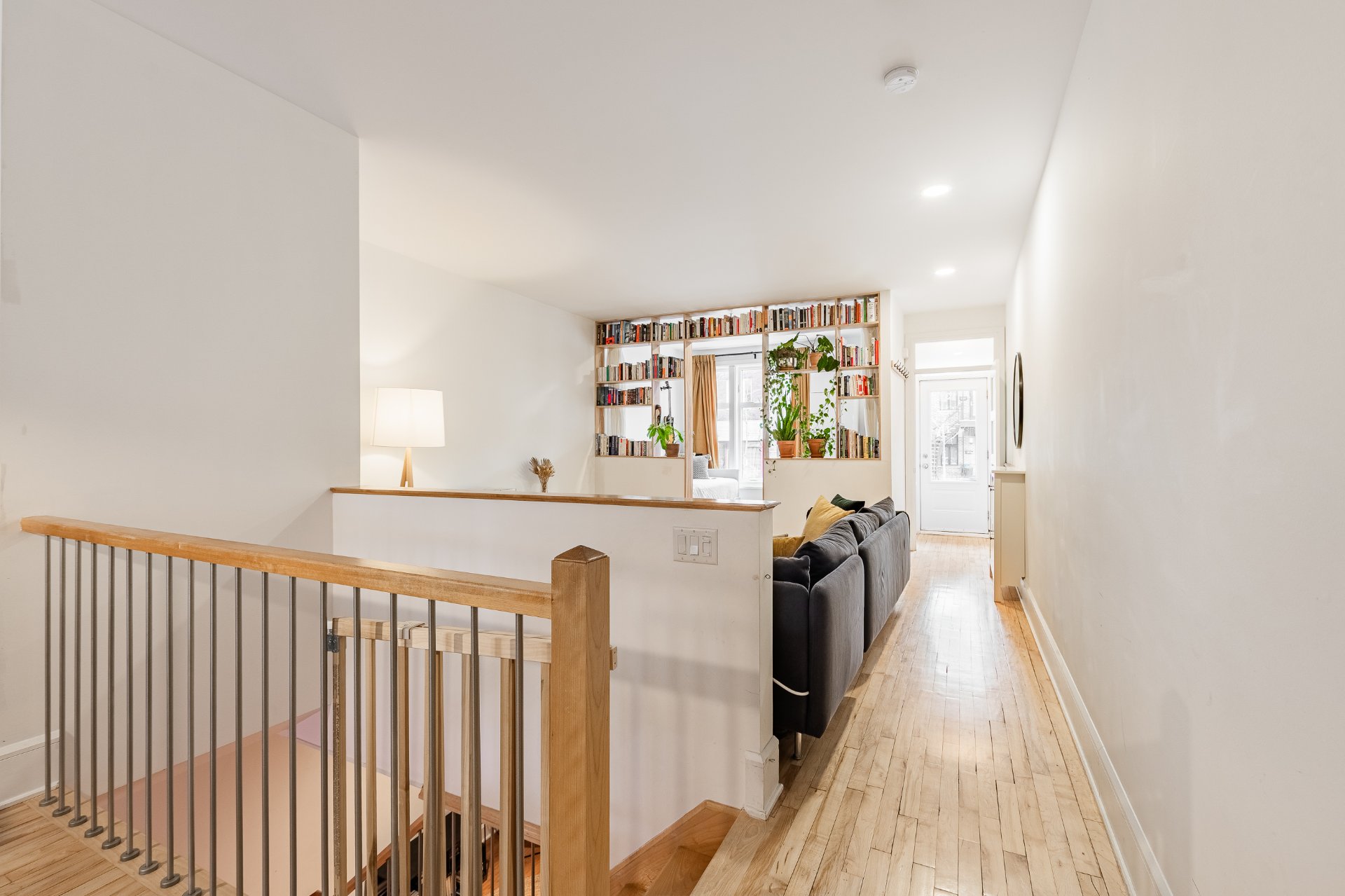
Other
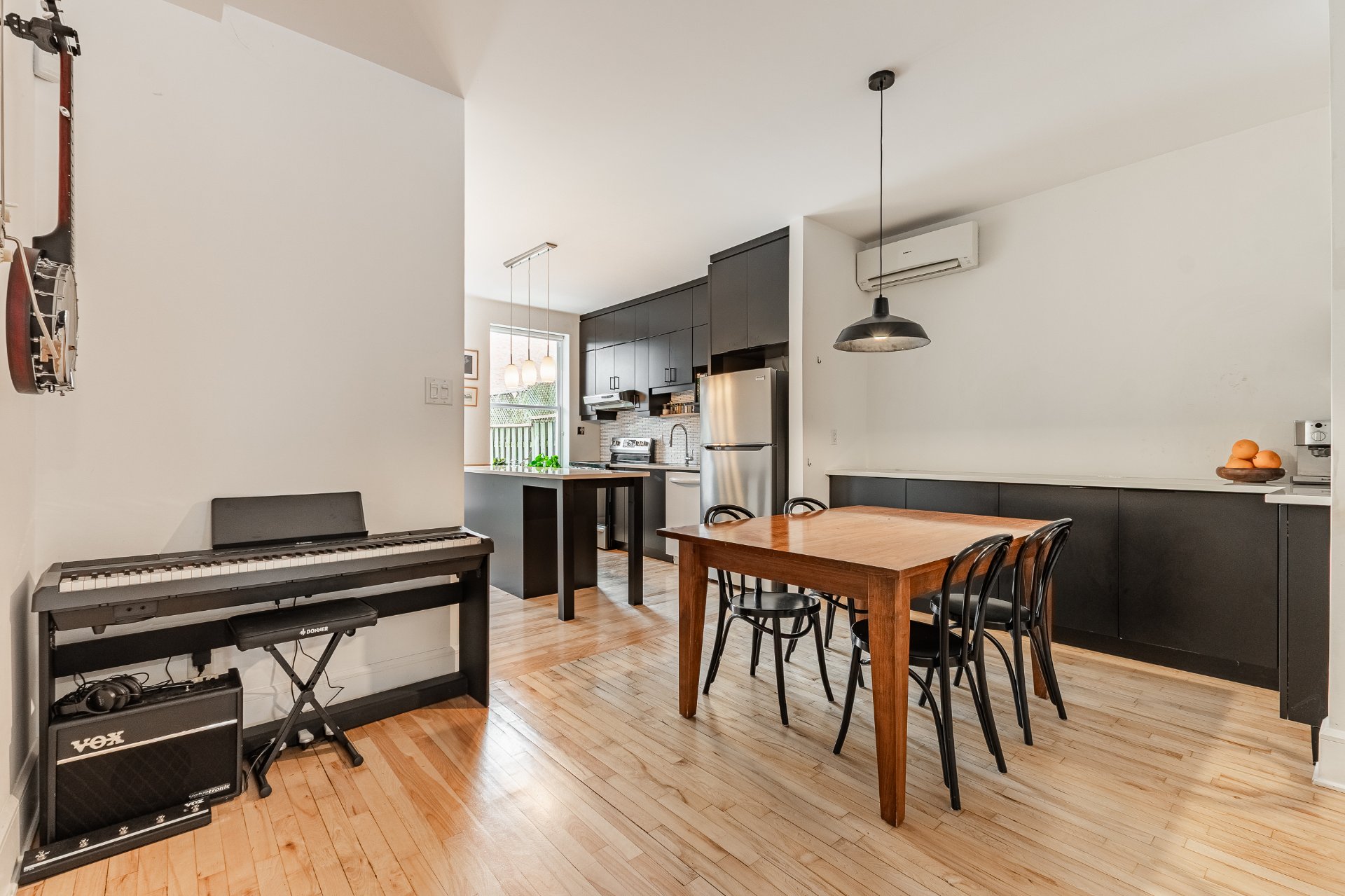
Overall View
|
|
Description
Stunning turnkey condo in the heart of Petite-Patrie! This two-level unit offers a spacious open-concept living area, three bedrooms, one of which is set up as an office with a beautiful custom-built bookshelf and two full bathrooms. At the back, enjoy a lovely fully landscaped private yard, an included outdoor parking space and a large shed. The basement features two bedrooms, two versatile spaces, a large laundry room, and a practical storage area. Ideally located just a few minutes' walk from schools, parks, grocery stores, and the best spots in the neighborhood!
Welcome to 1316 St-Zotique East, in the heart of
Petite-Patrie!
THE CONDO
- Bright entrance hall with coat hooks
- Large open living area including the living room, office,
dining room, and kitchen
- Dining room easily accommodating 8 to 10 people
- Functional kitchen with direct access to the stunning
private backyard
- Fully furnished office space with a beautiful built-in
bookshelf
- Full bathroom on the ground floor with an independent
shower
- In the basement, two spacious bedrooms
- In the basement, two versatile spaces that can be used as
an office or playroom
- In the basement, a full bathroom with a tub and shower
- In the basement, a closed laundry room
- In the basement, a large storage space under the stairs
ADDITIONAL SPACES
- Private outdoor parking driveway
- Stunning fully landscaped and fenced backyard, including
a balcony, a children's play structure, and a large shed
ideal for storing bikes, tires, and more
THE NEIGHBORHOOD
Rosemont-La Petite-Patrie is a dynamic and diverse
neighborhood, renowned for its friendliness and charm. It
offers many parks and green spaces, tree-lined streets, and
a rich community life with local shops, cafés, and
restaurants. The neighborhood also houses several cultural
institutions, including the Cinéma Beaubien and Plaza
St-Hubert, which are nearby.
NEARBY
- Daycares and CPEs
- Several restaurants including Régine Café, Luciano,
Montréal Plaza
- Boulangerie Automne
- Parc Père-Marquette with water games and municipal
swimming pool
- Municipal libraries Marc-Favreau and La Petite-Patrie
- Numerous grocery stores and neighborhood shops on
Beaubien Street
- 5 minute drive from Highway 40
- 12 minute walk to Fabre and Beaubien metro stations
NOTES
Small self-managed undivided co-ownership: no meeting
minutes or financial documents available.
The contribution to the contingency fund is 705$ per year
for the unit.
The buyer must arrange their mortgage with Caisse
Desjardins du Coeur-de-l'Île and provide a minimum down
payment of 20%.
The sale will be handled by Me Geneviève Barbe, from Barbe
et Cimon Notaires.
Taxes payable according to the share (23.5%):
Municipal taxes: $12,492.21 × 23.5% = $2,935.67
School taxes: $1,561.39 × 23.5% = $366.93
Petite-Patrie!
THE CONDO
- Bright entrance hall with coat hooks
- Large open living area including the living room, office,
dining room, and kitchen
- Dining room easily accommodating 8 to 10 people
- Functional kitchen with direct access to the stunning
private backyard
- Fully furnished office space with a beautiful built-in
bookshelf
- Full bathroom on the ground floor with an independent
shower
- In the basement, two spacious bedrooms
- In the basement, two versatile spaces that can be used as
an office or playroom
- In the basement, a full bathroom with a tub and shower
- In the basement, a closed laundry room
- In the basement, a large storage space under the stairs
ADDITIONAL SPACES
- Private outdoor parking driveway
- Stunning fully landscaped and fenced backyard, including
a balcony, a children's play structure, and a large shed
ideal for storing bikes, tires, and more
THE NEIGHBORHOOD
Rosemont-La Petite-Patrie is a dynamic and diverse
neighborhood, renowned for its friendliness and charm. It
offers many parks and green spaces, tree-lined streets, and
a rich community life with local shops, cafés, and
restaurants. The neighborhood also houses several cultural
institutions, including the Cinéma Beaubien and Plaza
St-Hubert, which are nearby.
NEARBY
- Daycares and CPEs
- Several restaurants including Régine Café, Luciano,
Montréal Plaza
- Boulangerie Automne
- Parc Père-Marquette with water games and municipal
swimming pool
- Municipal libraries Marc-Favreau and La Petite-Patrie
- Numerous grocery stores and neighborhood shops on
Beaubien Street
- 5 minute drive from Highway 40
- 12 minute walk to Fabre and Beaubien metro stations
NOTES
Small self-managed undivided co-ownership: no meeting
minutes or financial documents available.
The contribution to the contingency fund is 705$ per year
for the unit.
The buyer must arrange their mortgage with Caisse
Desjardins du Coeur-de-l'Île and provide a minimum down
payment of 20%.
The sale will be handled by Me Geneviève Barbe, from Barbe
et Cimon Notaires.
Taxes payable according to the share (23.5%):
Municipal taxes: $12,492.21 × 23.5% = $2,935.67
School taxes: $1,561.39 × 23.5% = $366.93
Inclusions: Refrigerator, stove, dishwasher, built-in desk, washer, dryer, all light fixtures, outdoor string lights in the yard, children's playset in the yard, blinds.
Exclusions : Dining room light fixture, curtains, shelves in both bathrooms.
| BUILDING | |
|---|---|
| Type | Apartment |
| Style | Attached |
| Dimensions | 0x0 |
| Lot Size | 0 |
| EXPENSES | |
|---|---|
| Co-ownership fees | $ 12 / year |
| Common expenses/Rental | $ 705 / year |
|
ROOM DETAILS |
|||
|---|---|---|---|
| Room | Dimensions | Level | Flooring |
| Hallway | 3.9 x 3.3 P | Ground Floor | Wood |
| Living room | 14.9 x 13.4 P | Ground Floor | Wood |
| Dining room | 14.9 x 9.6 P | Ground Floor | Wood |
| Kitchen | 11.10 x 10.1 P | Ground Floor | Wood |
| Bathroom | 11.0 x 4.0 P | Ground Floor | Ceramic tiles |
| Home office | 11.0 x 7.6 P | Ground Floor | Wood |
| Den | 9.5 x 9.1 P | Basement | Floating floor |
| Primary bedroom | 12.0 x 12.0 P | Basement | Floating floor |
| Bedroom | 14.5 x 11.5 P | Basement | Floating floor |
| Bathroom | 8.8 x 4.10 P | Basement | Ceramic tiles |
| Den | 9.2 x 7.3 P | Basement | Floating floor |
| Laundry room | 4.11 x 4.10 P | Basement | Floating floor |
|
CHARACTERISTICS |
|
|---|---|
| Water supply | Municipality |
| Proximity | Hospital, Park - green area, Elementary school, High school, University, Bicycle path, Daycare centre |
| Parking | Outdoor |
| Sewage system | Municipal sewer |
| Zoning | Residential |
| Cadastre - Parking (included in the price) | Driveway |