134 Av. Brock S., Montréal-Ouest, QC H4X2E6 $1,795,000
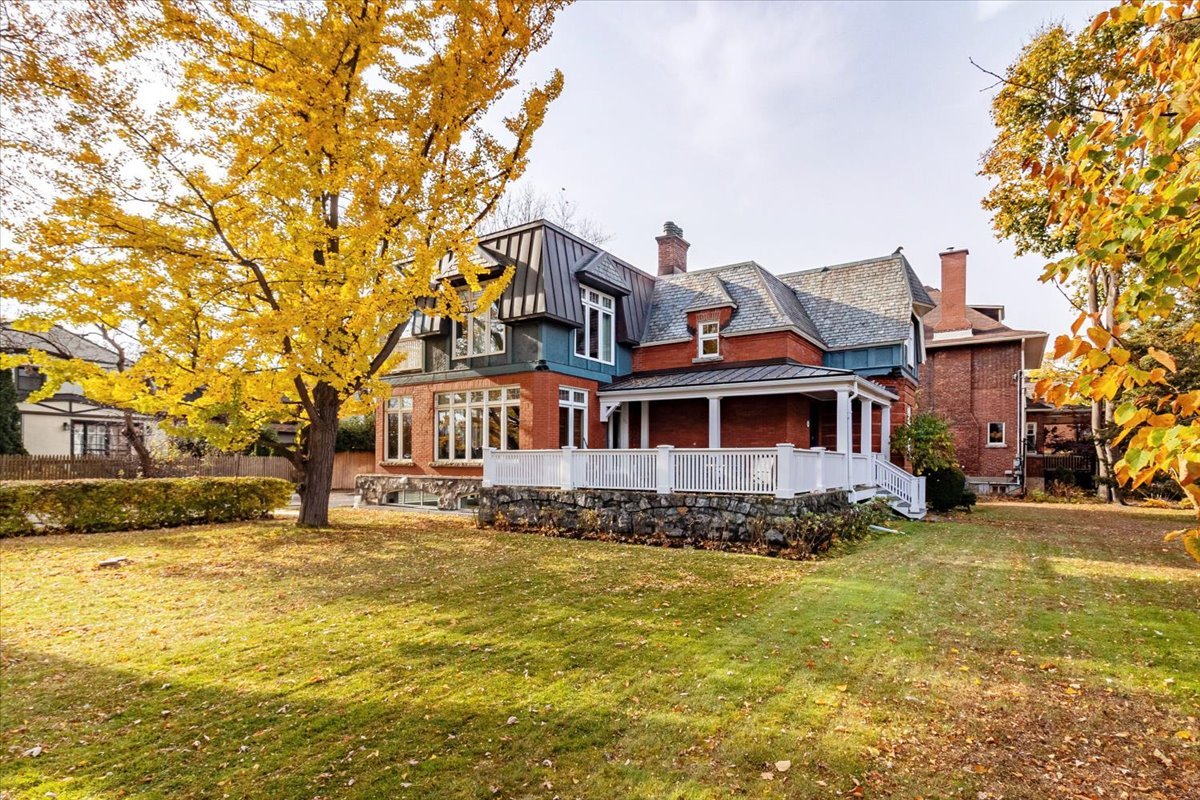
Frontage
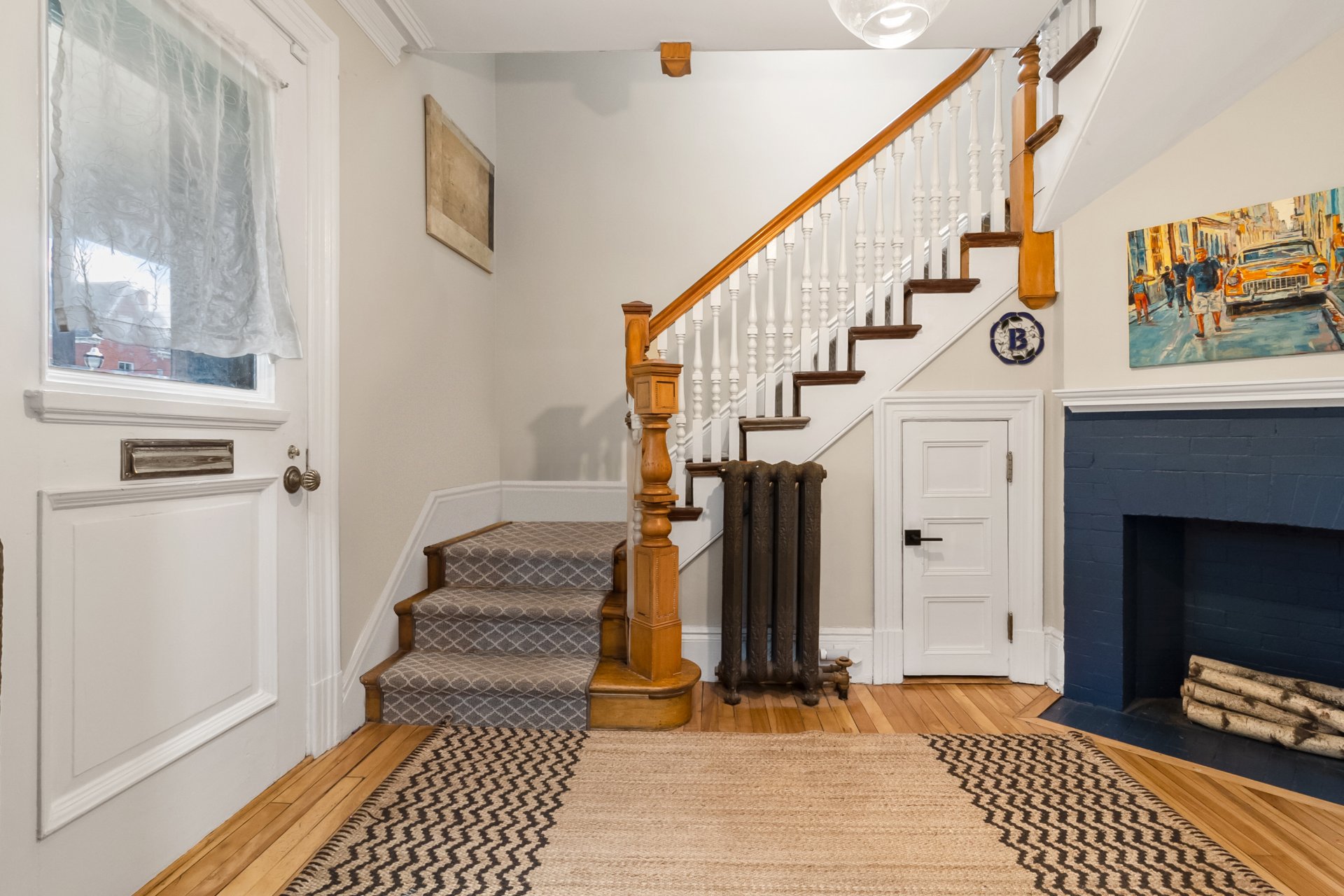
Hallway
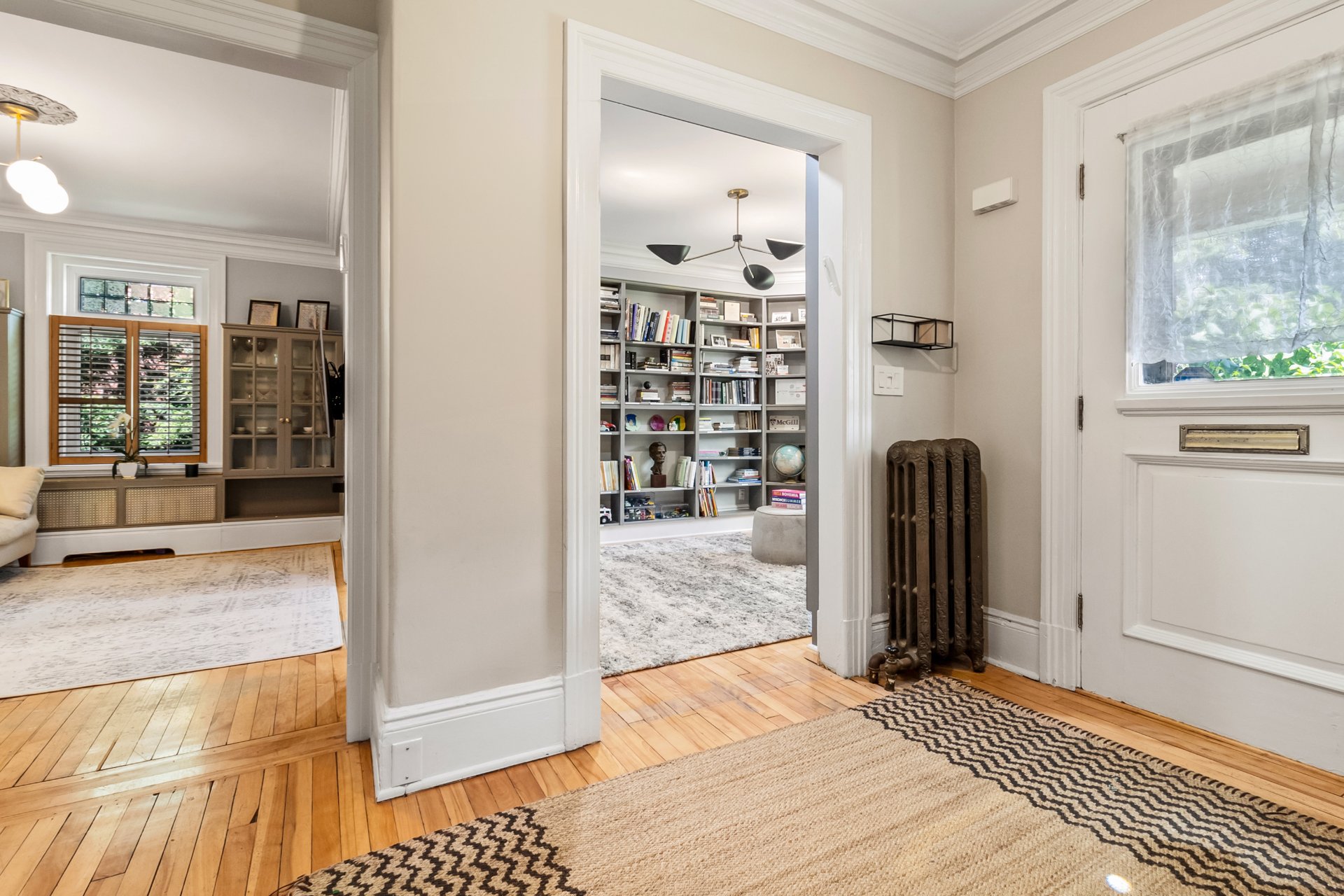
Hallway

Family room
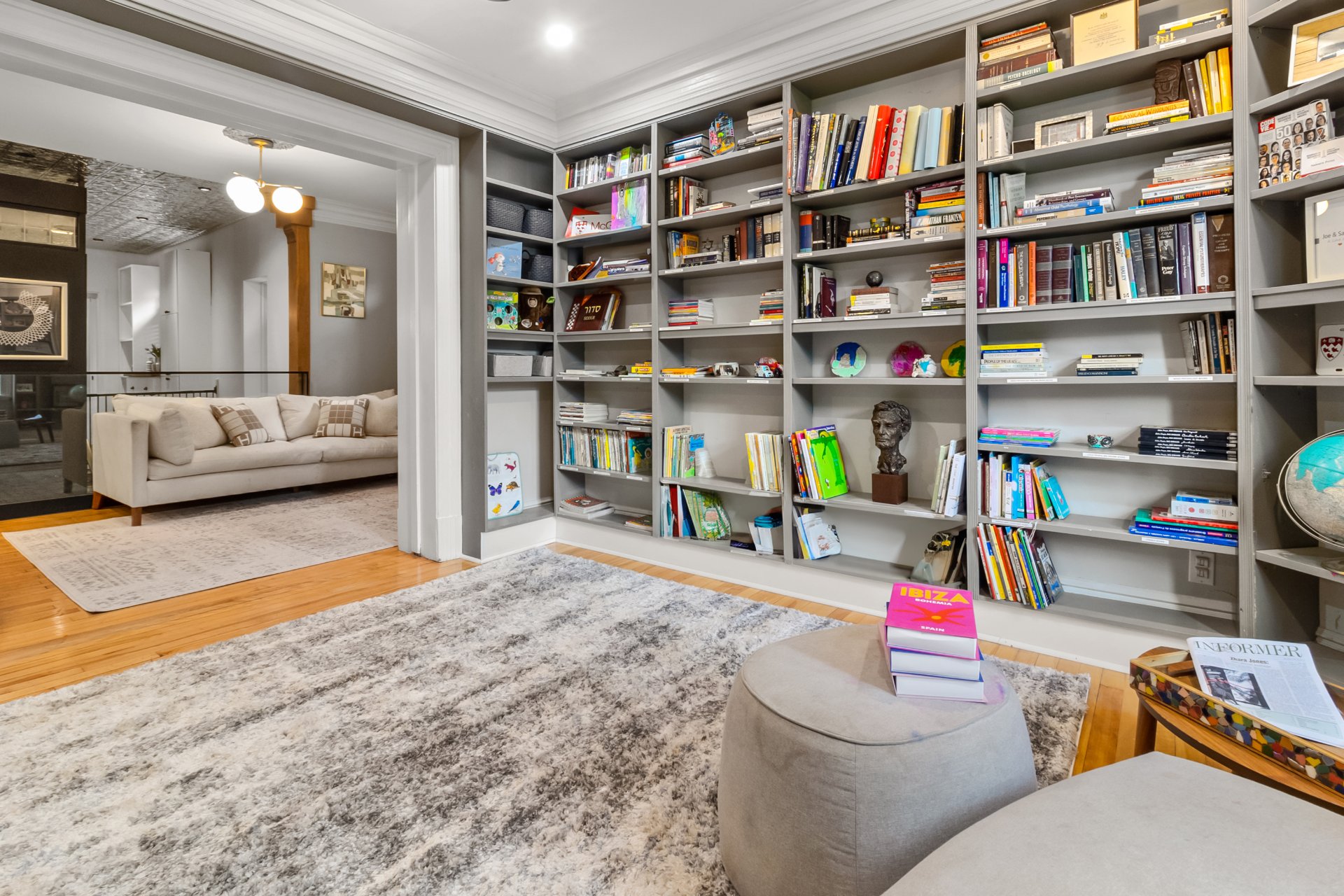
Family room
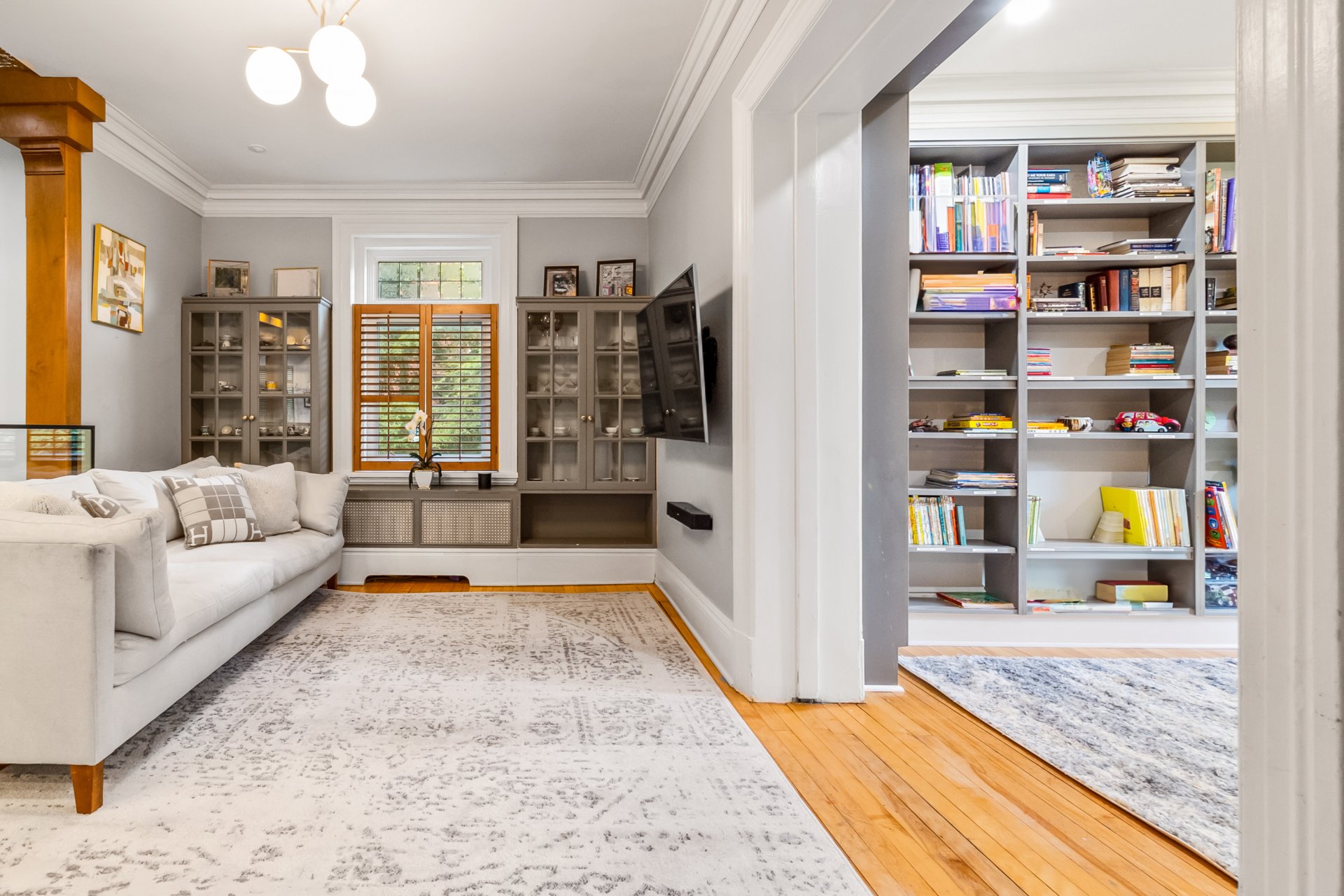
Living room
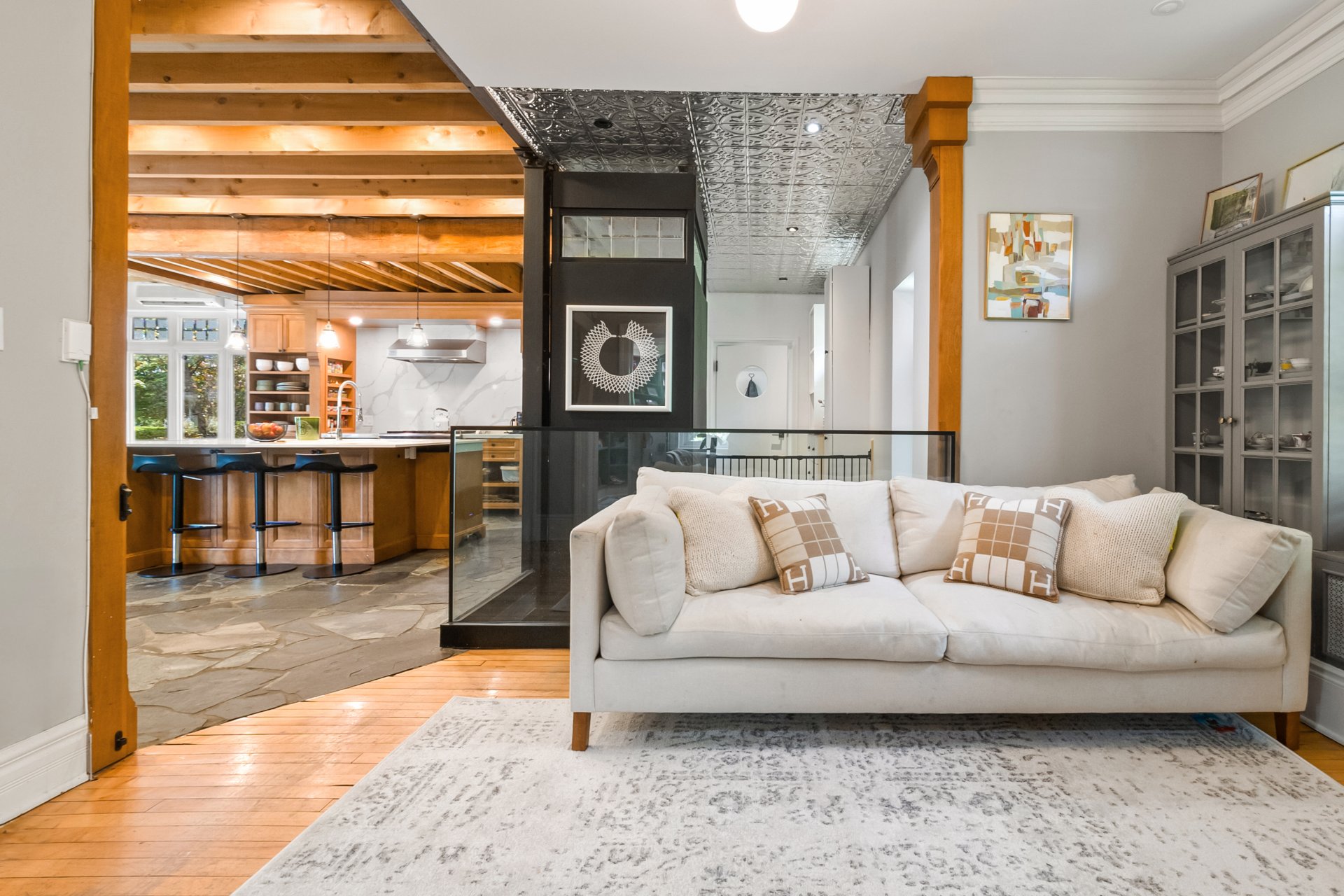
Living room

Living room

Kitchen
|
|
Description
(including one in the basement) and three full bathrooms,
plus a convenient off-kitchen powder room. The expansive
open-concept kitchen, dining room, and den create an
inviting space perfect for everyday living and family
gatherings. On the second floor, you'll find a generous
master bedroom with heated floors, an ensuite bathroom, and
three additional bedrooms. Enjoy heated floors throughout
most of the home, along with numerous high-quality
renovations and finishes. There is also potential (to be
confirmed by potential buyer) to convert the garage from
storage back to a parking space. Don't miss this
outstanding opportunity!
Welcome to Montreal-Ouest, a warm, family-oriented
neighborhood known for its picturesque parks, tree-lined
streets, and vibrant community activities. Nestled among
lush greenery, this charming area is just minutes from
downtown and major highways.
Inclusions: Stove (WOLF), refrigerator, dishwasher, washer and dryer, basement refrigerator, outdoor patio set, fire pit, blackout curtains in the primary bedroom, mirror in the primary bedroom, TV and brackets in the primary bedroom, swing in the second-floor bedroom, all built-in closet shelving and hanging, IKEA PAX wardrobe in the basement, shelving unit in the storage room, central vacuum and accessories, irrigation system, outdoor sink, front door bench, and all light fixtures.
Exclusions : N/A
| BUILDING | |
|---|---|
| Type | Two or more storey |
| Style | Detached |
| Dimensions | 45.2x58.6 P |
| Lot Size | 1021.9 MC |
| EXPENSES | |
|---|---|
| Energy cost | $ 6700 / year |
| Municipal Taxes (2024) | $ 17708 / year |
| School taxes (2024) | $ 3071 / year |
|
ROOM DETAILS |
|||
|---|---|---|---|
| Room | Dimensions | Level | Flooring |
| Hallway | 9.8 x 7.7 P | Ground Floor | Wood |
| Library | 10.1 x 13.6 P | Ground Floor | Wood |
| Living room | 14.0 x 10.0 P | Ground Floor | Wood |
| Dining room | 13.6 x 19.6 P | Ground Floor | Slate |
| Kitchen | 14.1 x 20.4 P | Ground Floor | Slate |
| Washroom | 3.11 x 2.6 P | Ground Floor | Slate |
| Other | 11.4 x 9.1 P | Ground Floor | Ceramic tiles |
| Storage | 10.3 x 18.2 P | Ground Floor | Wood |
| Primary bedroom | 24.1 x 13.3 P | 2nd Floor | Wood |
| Bathroom | 9.2 x 8.4 P | 2nd Floor | Ceramic tiles |
| Bedroom | 7.1 x 12.1 P | 2nd Floor | Wood |
| Bedroom | 12.2 x 9.1 P | 2nd Floor | Wood |
| Bedroom | 11.9 x 14.6 P | 2nd Floor | Wood |
| Bathroom | 8.6 x 4.1 P | 2nd Floor | Ceramic tiles |
| Home office | 14.3 x 8.7 P | Basement | Other |
| Family room | 19.7 x 12.1 P | Basement | Other |
| Storage | 10.8 x 6.0 P | Basement | Concrete |
| Bathroom | 7.8 x 8.2 P | Basement | Other |
| Bedroom | 14.8 x 9.8 P | Basement | Ceramic tiles |
| Laundry room | 7.2 x 8.5 P | Basement | Slate |
|
CHARACTERISTICS |
|
|---|---|
| Heating system | Electric baseboard units, Radiant |
| Water supply | Municipality |
| Heating energy | Bi-energy |
| Equipment available | Central vacuum cleaner system installation, Wall-mounted air conditioning, Wall-mounted heat pump |
| Foundation | Stone |
| Garage | Attached, Heated, Fitted |
| Distinctive features | Street corner |
| Proximity | Highway, Hospital, Park - green area, Elementary school, High school, Public transport, Bicycle path |
| Parking | Outdoor, Garage |
| Sewage system | Municipal sewer |
| Zoning | Residential |