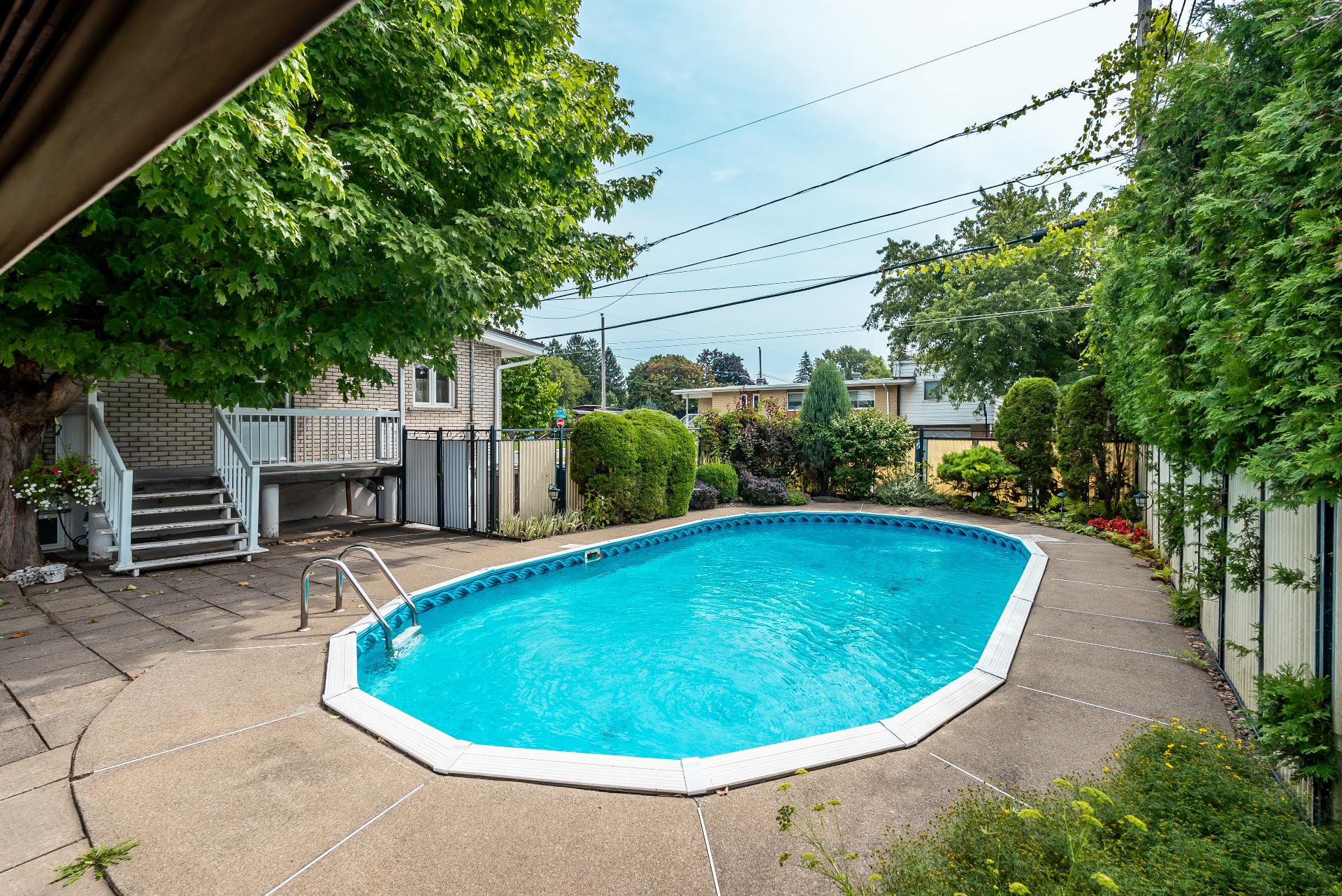148 Boul. Clermont, Laval (Laval-des-Rapides), QC H7N2Z9 $3,250/M

Frontage

Pool

Living room

Overall View

Overall View

Dining room

Dining room

Dining room

Kitchen
|
|
Description
House for rent in the teart of Laval-des-Rapides. Discover this charming house located just steps away from Montmorency metro, the CEGEP, and the small shops on Cartier Street. You'll enjoy easy access to major highways, including Autoroutes 15 and 440, all while residing in a highly sought-after area known for its tranquility. The house itself offers all the space you need: four bedrooms, a spacious living room, an adjacent dining room, two bathrooms, a family room, a garage, and a beautiful yard with an in-ground pool to fully enjoy the summer months. Available immediately.
Opportunity for Large Families Looking to Relocate to Laval!
This spacious home offers generously sized rooms
throughout, including three bedrooms on the upper floor,
with the possibility of creating a fourth bedroom in the
basement.
The kitchen, fully equipped with appliances and oak
cabinets, opens up to a welcoming dining area. There are
two full bathrooms, one on the upper floor and the other in
the basement.
The basement is the perfect place to enjoy family evenings,
thanks to its ample space.
Outside, you'll find a fenced yard with an in-ground pool,
gazebo, and shed. The property also includes five parking
spaces, including a garage.
Located near all services and shops and just minutes from
highways 15 and 440, this home is a true gem.
Enjoy the tranquility of a peaceful residential
neighborhood while staying close to urban life.
You'll also be within walking distance of Montmorency and
Cartier metro stations, as well as Centropolis, Carrefour
Laval, and much more!
This spacious home offers generously sized rooms
throughout, including three bedrooms on the upper floor,
with the possibility of creating a fourth bedroom in the
basement.
The kitchen, fully equipped with appliances and oak
cabinets, opens up to a welcoming dining area. There are
two full bathrooms, one on the upper floor and the other in
the basement.
The basement is the perfect place to enjoy family evenings,
thanks to its ample space.
Outside, you'll find a fenced yard with an in-ground pool,
gazebo, and shed. The property also includes five parking
spaces, including a garage.
Located near all services and shops and just minutes from
highways 15 and 440, this home is a true gem.
Enjoy the tranquility of a peaceful residential
neighborhood while staying close to urban life.
You'll also be within walking distance of Montmorency and
Cartier metro stations, as well as Centropolis, Carrefour
Laval, and much more!
Inclusions: Built-in oven, built-in microwave, cooktop, new dishwasher, blinds, heat pump, central vacuum and accessories. Household appliances will not be replaced or repaired in the event of a defect.
Exclusions : Electricity, heating, hot water, telephone, internet, cable, snow removal, lawn maintenance, pool maintenance.
| BUILDING | |
|---|---|
| Type | Bungalow |
| Style | Detached |
| Dimensions | 29x40 P |
| Lot Size | 5985 PC |
| EXPENSES | |
|---|---|
| N/A |
|
ROOM DETAILS |
|||
|---|---|---|---|
| Room | Dimensions | Level | Flooring |
| Hallway | 5 x 4.5 P | Ground Floor | Ceramic tiles |
| Living room | 17.1 x 11.4 P | Ground Floor | Wood |
| Kitchen | 13 x 9.4 P | Ground Floor | Ceramic tiles |
| Dining room | 11 x 7.5 P | Ground Floor | Wood |
| Primary bedroom | 12.2 x 11.5 P | Ground Floor | Wood |
| Bedroom | 9.3 x 8.8 P | Ground Floor | Carpet |
| Bedroom | 10.5 x 8.8 P | Ground Floor | Wood |
| Bathroom | 6.8 x 5.3 P | Ground Floor | Ceramic tiles |
| Laundry room | 5 x 2.5 P | Ground Floor | Wood |
| Family room | 21.7 x 15.9 P | Basement | Carpet |
| Bathroom | 8.1 x 5.4 P | Basement | Ceramic tiles |
| Bedroom | 14.6 x 11 P | Basement | Carpet |
| Other | 10.8 x 10.8 P | Basement | Concrete |
|
CHARACTERISTICS |
|
|---|---|
| Driveway | Double width or more, Plain paving stone, Concrete |
| Landscaping | Fenced, Landscape |
| Cupboard | Wood |
| Heating system | Air circulation, Electric baseboard units |
| Water supply | Municipality |
| Heating energy | Electricity |
| Equipment available | Central vacuum cleaner system installation, Electric garage door, Central heat pump, Partially furnished, Private yard |
| Windows | PVC |
| Foundation | Poured concrete |
| Hearth stove | Wood fireplace |
| Garage | Heated, Fitted, Tandem |
| Siding | Brick |
| Distinctive features | Street corner |
| Pool | Other, Inground |
| Proximity | Highway, Cegep, Hospital, Park - green area, Elementary school, High school, Public transport, University, Bicycle path, Daycare centre |
| Basement | 6 feet and over, Finished basement |
| Parking | Outdoor, Garage |
| Sewage system | Municipal sewer |
| Window type | Sliding, Crank handle |
| Roofing | Asphalt shingles |
| Topography | Flat |
| Zoning | Residential |
| Restrictions/Permissions | Smoking not allowed, Short-term rentals not allowed, No pets allowed |