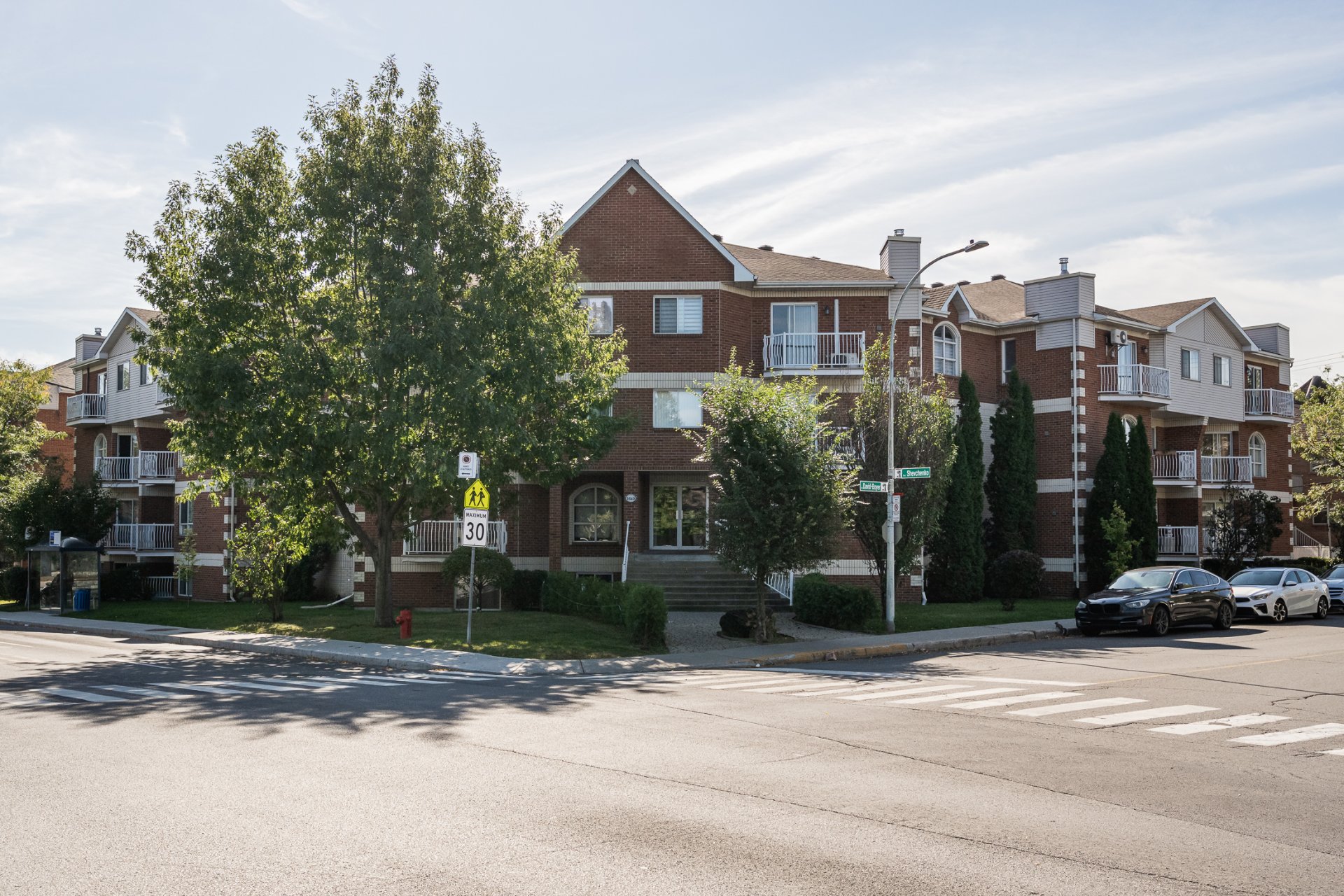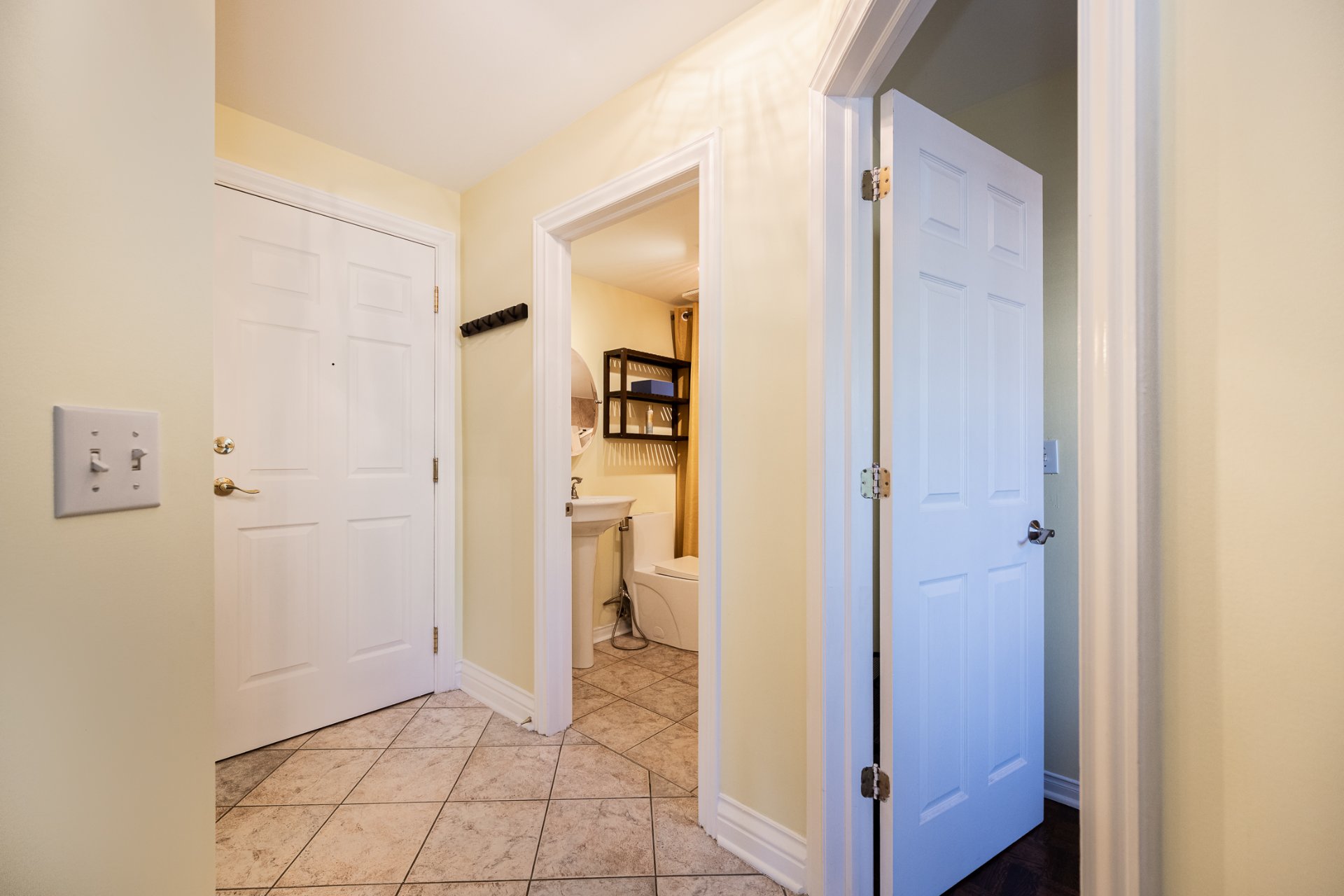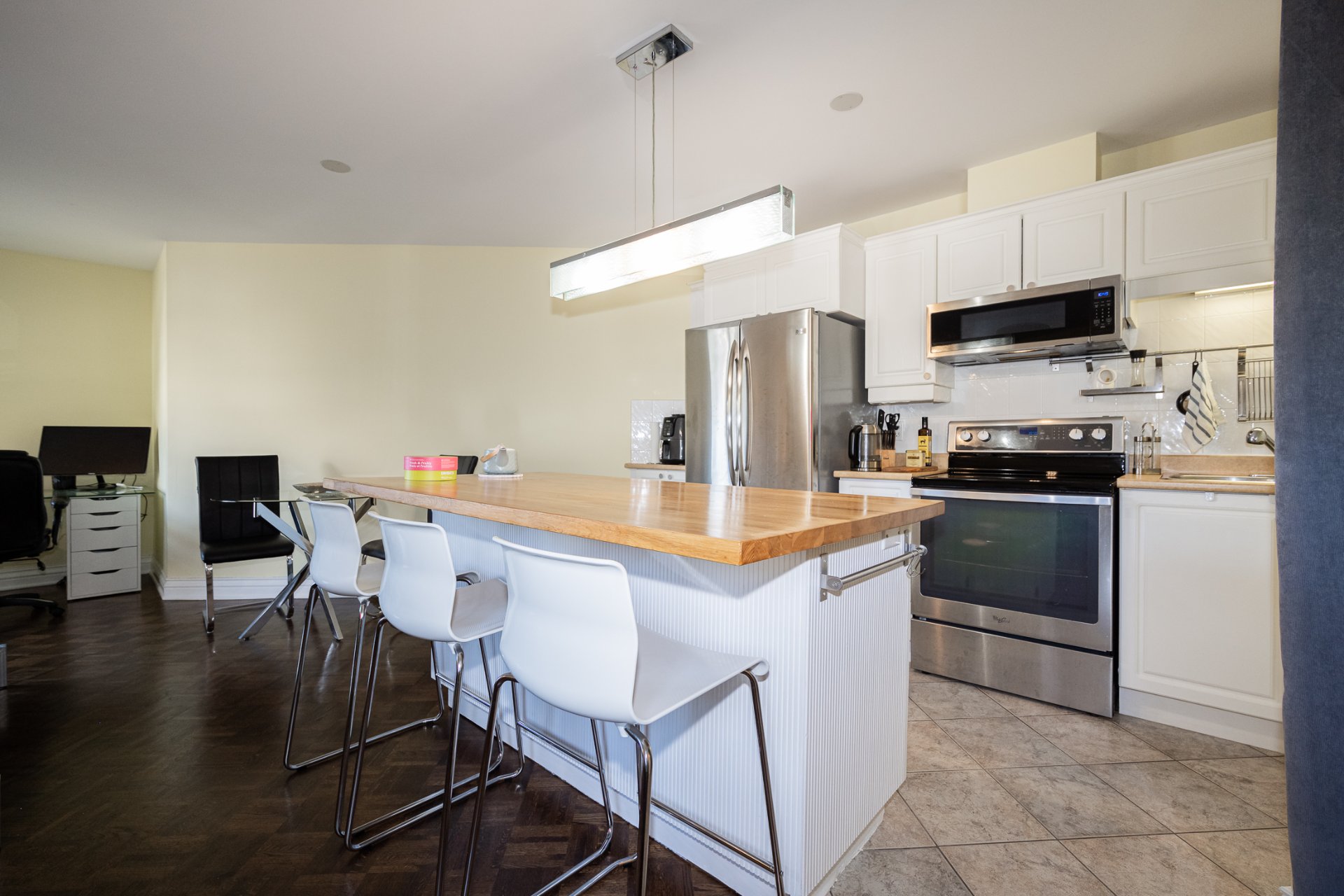1640 Boul. Shevchenko, Montréal (LaSalle), QC H8N3B1 $1,450/M

Frontage

Exterior entrance

Corridor

Hallway

Overall View

Overall View

Dinette

Kitchen

Kitchen
|
|
Description
Beautiful condo fully furnished with one bedroom, a lovely living room with fireplace and a sophisticated dining area. Close to all services and very modern. All you need is to add your personal touch and your comfort is guaranteed. A visit is required!Pets are not allowed. A credit check is mandatory. A deposit of 1550$ is payable upon the signing of the lease.The apartment is NON-SMOKING. The tenant must sign the declaration of condominium and comply with the building rules and regulations.Proof of revenu and a letter of employment are required. Proof of insurance will be requested before the occupancy.
Possibility to rent fully furnished.
Inclusions: Stove,Refrigerator,Washing Machine,Dryer, A/C Wall Unit
Exclusions : Electricity
| BUILDING | |
|---|---|
| Type | Apartment |
| Style | Detached |
| Dimensions | 0x0 |
| Lot Size | 0 |
| EXPENSES | |
|---|---|
| N/A |
|
ROOM DETAILS |
|||
|---|---|---|---|
| Room | Dimensions | Level | Flooring |
| Kitchen | 10 x 12 P | Ground Floor | Ceramic tiles |
| Dining room | 10 x 8 P | Ground Floor | Parquetry |
| Bedroom | 11 x 11 P | Ground Floor | Parquetry |
| Living room | 12 x 14 P | Ground Floor | Parquetry |
| Bathroom | 5 x 8 P | Ground Floor | Ceramic tiles |
|
CHARACTERISTICS |
|
|---|---|
| Cupboard | Melamine |
| Heating system | Electric baseboard units |
| Water supply | Municipality |
| Heating energy | Electricity |
| Equipment available | Entry phone, Partially furnished |
| Proximity | Cegep, Hospital, Elementary school, High school |
| Sewage system | Municipal sewer |
| Zoning | Residential |
| Restrictions/Permissions | Smoking not allowed, Short-term rentals not allowed, No pets allowed |