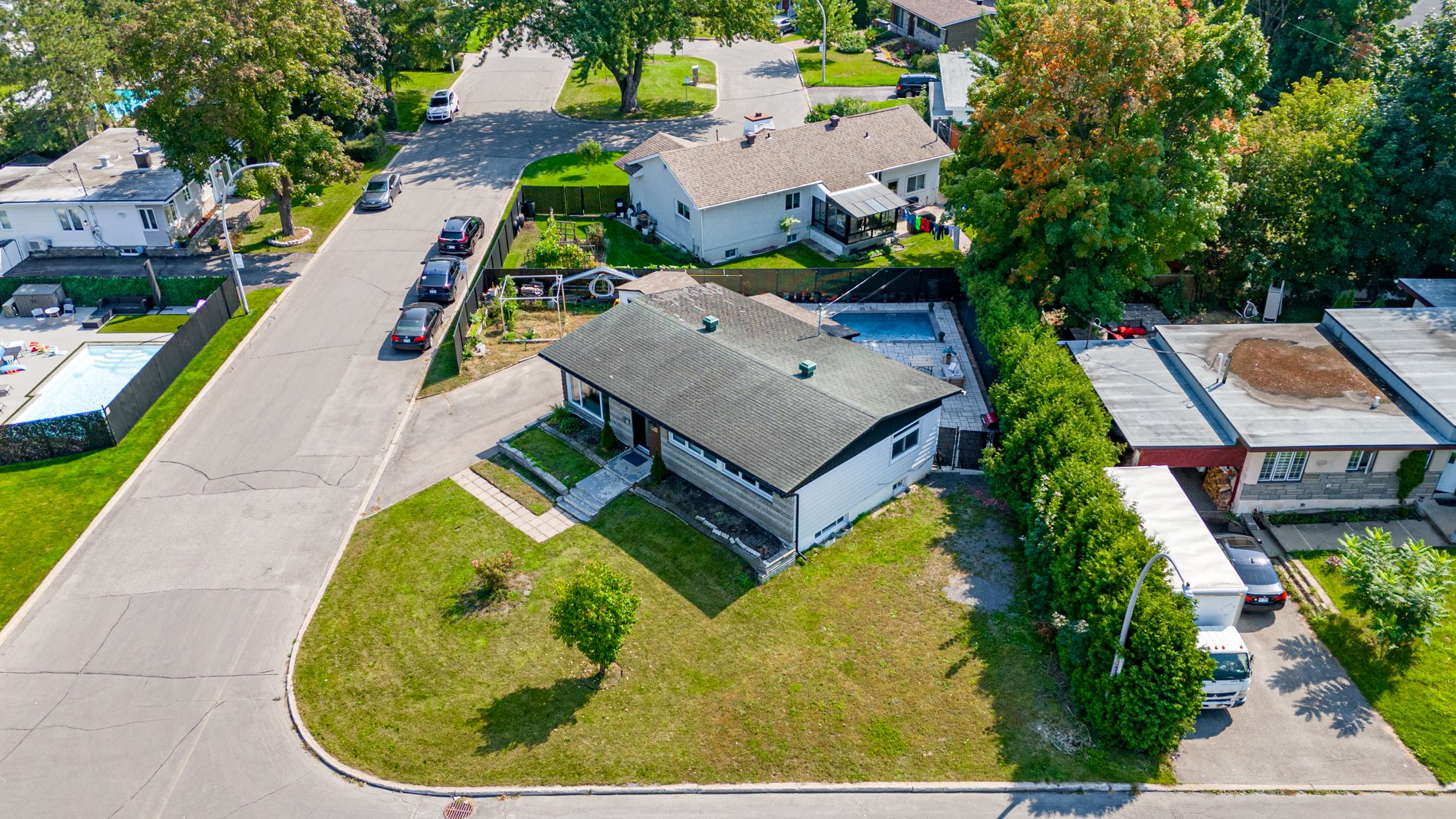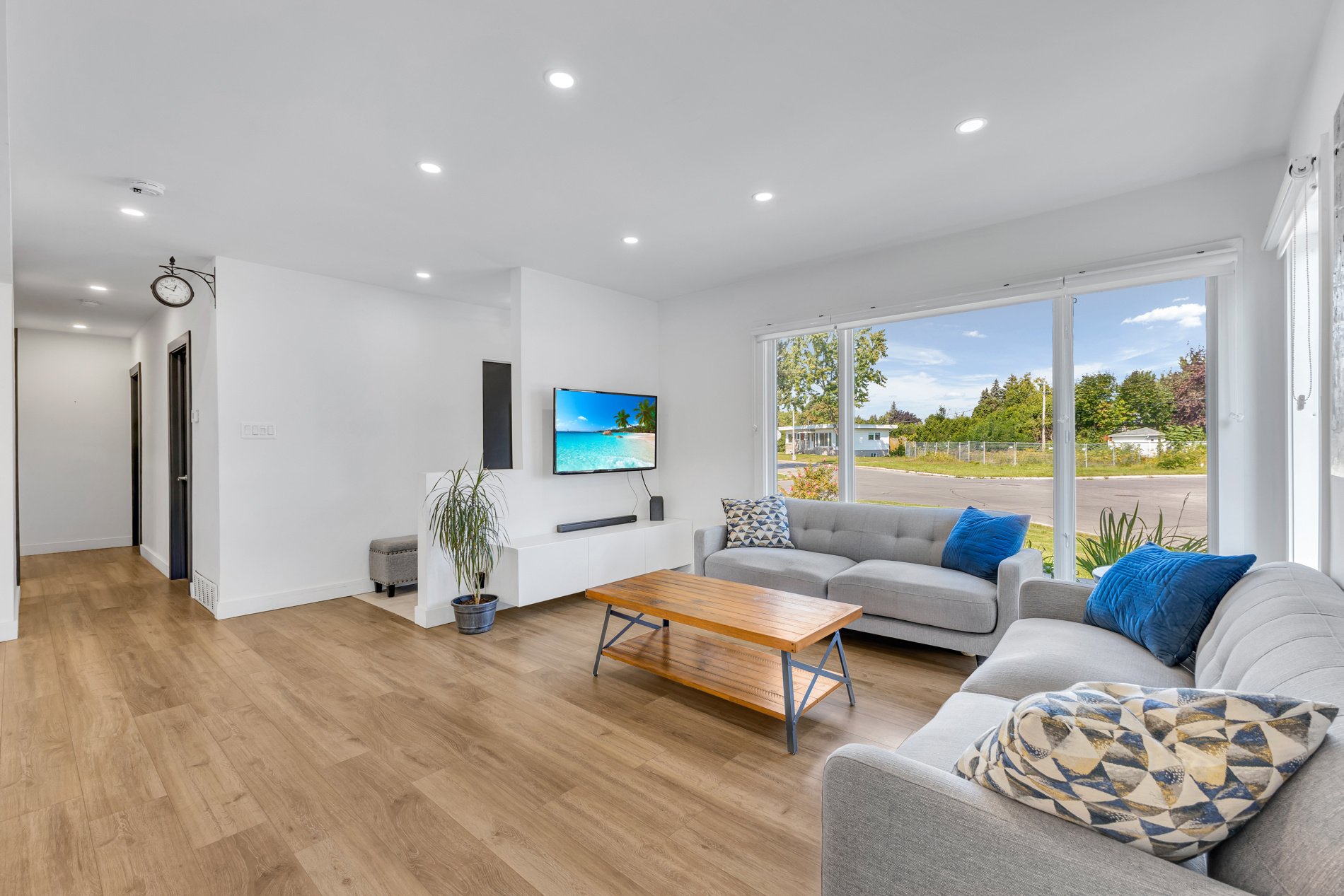1820 Rue Boisvert, Laval (Vimont), QC H7M2L2 $699,000

Overall View

Frontage

Frontage

Hallway

Living room

Living room

Living room

Dining room

Dining room
|
|
Description
Discover this stunning house situated on a corner lot at the intersection of Anvers and Boisvert, offering a modern and functional living environment. Designed to meet all your needs, this living space stands out with its open concept layout and numerous high-quality finishes, combining comfort and elegance.
Discover this stunning house situated on a corner lot at
the intersection of Anvers and Boisvert, offering a modern
and functional living environment. Designed to meet all
your needs, this living space stands out with its open
concept layout and numerous high-quality finishes,
combining comfort and elegance.
Property Features:
* Prime Location: Located on a corner lot at the
intersection of Anvers and Boisvert, ideal for optimal
exposure.
* Integrated Lighting: Spotlights integrated in the
basement provide harmonious, modern illumination.
* Parking: A driveway that can accommodate up to 4 cars,
with the possibility of installing a fixed carport.
* Open Concept Layout: Enhances the flow between spaces for
a spacious and airy feel.
* Flooring: Floating floors in the living areas and ceramic
flooring at the entrance.
* Windows: A corner window along with large windows ensure
an abundance of natural light, particularly in the bedrooms.
* Summer Patio: A patio designed for summer enjoyment.
* Pool: An enclosed and secure pool, perfect for relaxing
in complete tranquility.
* Main Floor Bathroom: A fully equipped bathroom on the
ground floor featuring a shower with two doors.
* Ventilation System: Central ventilation with air
conditioning, fan, and heating (without warranty).
* Master Bedroom: A spacious master bedroom with a
south-west orientation.
* Designer Staircase: A wooden staircase with a glass
railing adds a contemporary touch.
Complete Basement:
* Ceiling Finishes: Integrated ceiling finishes throughout.
* Heating: A central furnace ensures effective heating.
* Office Space: An area designated as an office (not
converted into a bedroom).
* Basement Bathroom: A spacious bathroom with ceramic
tiling, combining a bathtub and shower, enhanced by two
windows for optimal natural light.
* Basement Bedroom: A spacious bedroom featuring a walk-in
closet.
* Electrical Baseboard Lighting: Provides subtle
illumination in the basement.
* Staircase Window: A window along the ascending staircase
adds an original design touch.
Proximity:
* Shops and Services: Immediate access to various shops,
grocery stores, and essential services, making daily life
easier.
* Schools and Daycares: Several schools and daycares
nearby, ideal for families.
* Parks and Green Spaces: Numerous parks and green spaces
in the vicinity for outdoor relaxation.
* Transportation: Easy access to main road arteries and
public transit, ensuring excellent connectivity with all of
Laval and surrounding areas.
* Recreation Centers: Close proximity to sports centers,
libraries, and other cultural venues to enrich your daily
life.
This house at 1820 Boisvert brilliantly combines modernity,
comfort, and functionality. Whether you're seeking a
peaceful living environment or a space conducive to family
dynamism, this property is made for you. Come and discover
for yourself everything it has to offer!
the intersection of Anvers and Boisvert, offering a modern
and functional living environment. Designed to meet all
your needs, this living space stands out with its open
concept layout and numerous high-quality finishes,
combining comfort and elegance.
Property Features:
* Prime Location: Located on a corner lot at the
intersection of Anvers and Boisvert, ideal for optimal
exposure.
* Integrated Lighting: Spotlights integrated in the
basement provide harmonious, modern illumination.
* Parking: A driveway that can accommodate up to 4 cars,
with the possibility of installing a fixed carport.
* Open Concept Layout: Enhances the flow between spaces for
a spacious and airy feel.
* Flooring: Floating floors in the living areas and ceramic
flooring at the entrance.
* Windows: A corner window along with large windows ensure
an abundance of natural light, particularly in the bedrooms.
* Summer Patio: A patio designed for summer enjoyment.
* Pool: An enclosed and secure pool, perfect for relaxing
in complete tranquility.
* Main Floor Bathroom: A fully equipped bathroom on the
ground floor featuring a shower with two doors.
* Ventilation System: Central ventilation with air
conditioning, fan, and heating (without warranty).
* Master Bedroom: A spacious master bedroom with a
south-west orientation.
* Designer Staircase: A wooden staircase with a glass
railing adds a contemporary touch.
Complete Basement:
* Ceiling Finishes: Integrated ceiling finishes throughout.
* Heating: A central furnace ensures effective heating.
* Office Space: An area designated as an office (not
converted into a bedroom).
* Basement Bathroom: A spacious bathroom with ceramic
tiling, combining a bathtub and shower, enhanced by two
windows for optimal natural light.
* Basement Bedroom: A spacious bedroom featuring a walk-in
closet.
* Electrical Baseboard Lighting: Provides subtle
illumination in the basement.
* Staircase Window: A window along the ascending staircase
adds an original design touch.
Proximity:
* Shops and Services: Immediate access to various shops,
grocery stores, and essential services, making daily life
easier.
* Schools and Daycares: Several schools and daycares
nearby, ideal for families.
* Parks and Green Spaces: Numerous parks and green spaces
in the vicinity for outdoor relaxation.
* Transportation: Easy access to main road arteries and
public transit, ensuring excellent connectivity with all of
Laval and surrounding areas.
* Recreation Centers: Close proximity to sports centers,
libraries, and other cultural venues to enrich your daily
life.
This house at 1820 Boisvert brilliantly combines modernity,
comfort, and functionality. Whether you're seeking a
peaceful living environment or a space conducive to family
dynamism, this property is made for you. Come and discover
for yourself everything it has to offer!
Inclusions: Refrigerator, stove, dishwasher, washer and dryer, as well as light fixtures and curtains
Exclusions : All the sellers's personal belongings
| BUILDING | |
|---|---|
| Type | Bungalow |
| Style | Detached |
| Dimensions | 0x0 |
| Lot Size | 7200 PC |
| EXPENSES | |
|---|---|
| Municipal Taxes (2024) | $ 3687 / year |
| School taxes (2024) | $ 1 / year |
|
ROOM DETAILS |
|||
|---|---|---|---|
| Room | Dimensions | Level | Flooring |
| Living room | 13.4 x 13.2 P | Ground Floor | Floating floor |
| Dining room | 13.1 x 11.5 P | Ground Floor | Floating floor |
| Kitchen | 11.5 x 10.2 P | Ground Floor | Floating floor |
| Bathroom | 11.8 x 4.9 P | Ground Floor | Ceramic tiles |
| Primary bedroom | 20.8 x 10.0 P | Ground Floor | Floating floor |
| Bedroom | 13.8 x 11.5 P | Ground Floor | Floating floor |
| Bedroom | 9.8 x 9.0 P | Ground Floor | Floating floor |
| Family room | 20.7 x 15.9 P | Basement | Floating floor |
| Bedroom | 12.0 x 12.0 P | Basement | Floating floor |
| Home office | 15.0 x 11.0 P | Basement | Floating floor |
| Bathroom | 15.0 x 11.0 P | Basement | Floating floor |
| Other | 12.3 x 11.9 P | Basement | Concrete |
|
CHARACTERISTICS |
|
|---|---|
| Basement | 6 feet and over, Finished basement |
| Proximity | Cegep, Daycare centre, Elementary school, High school, Highway, Hospital, Park - green area, Public transport |
| Heating system | Electric baseboard units |
| Heating energy | Electricity |
| Pool | Inground |
| Sewage system | Municipal sewer |
| Water supply | Municipality |
| Zoning | Residential |