2090 Rue Sherbrooke O., Montréal (Ville-Marie), QC H3H1G5 $3,495/M
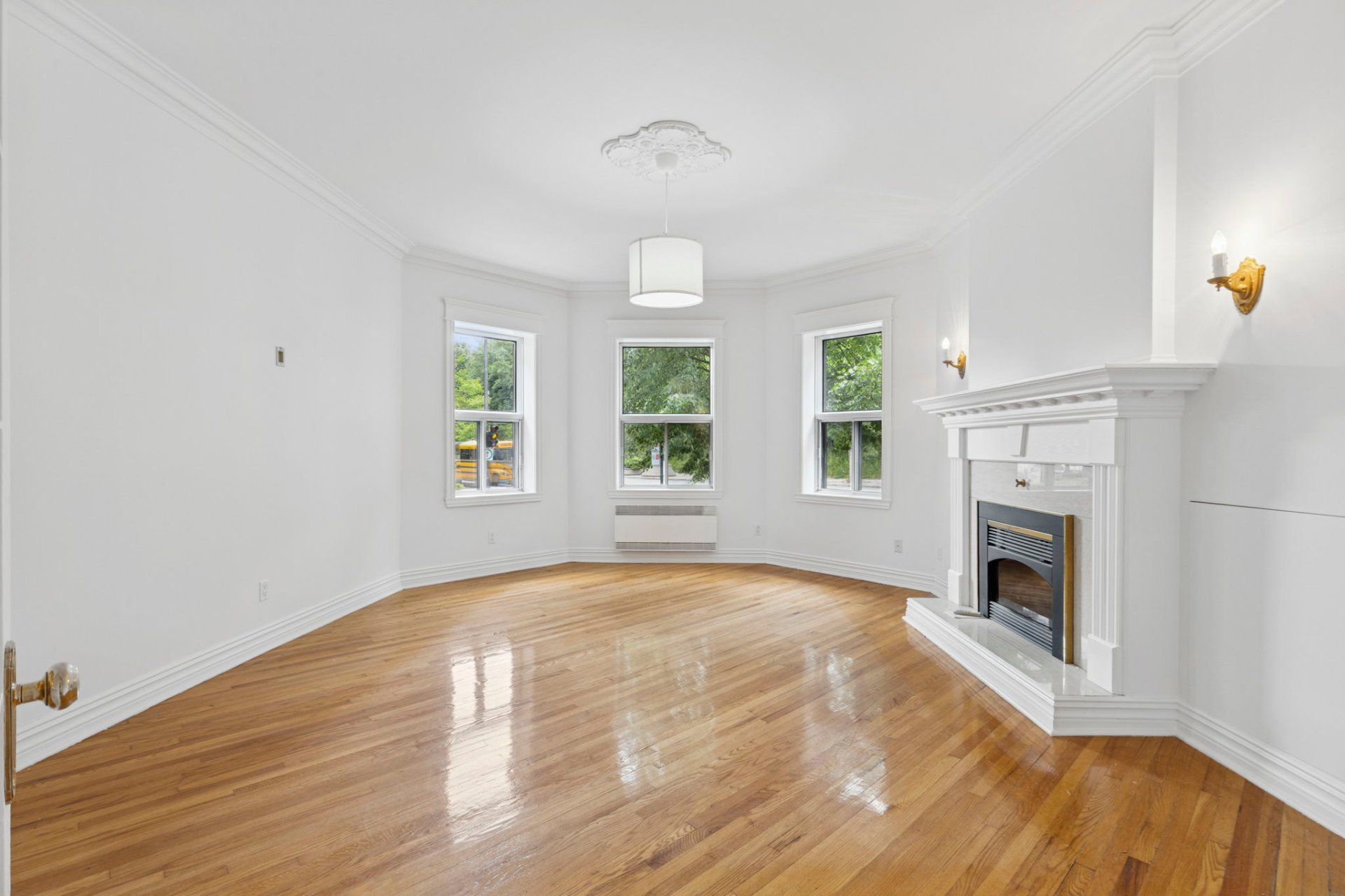
Living room
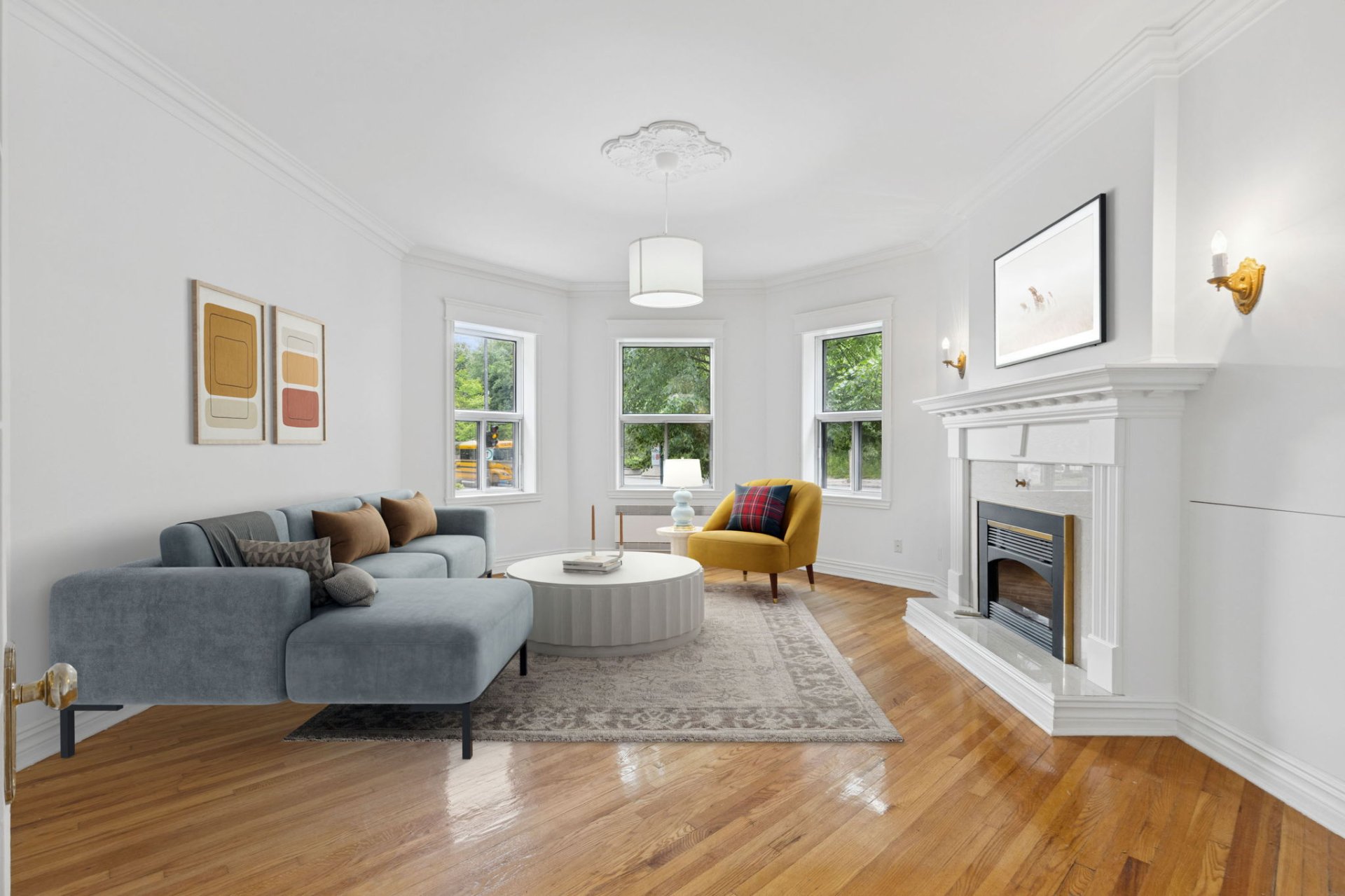
Living room
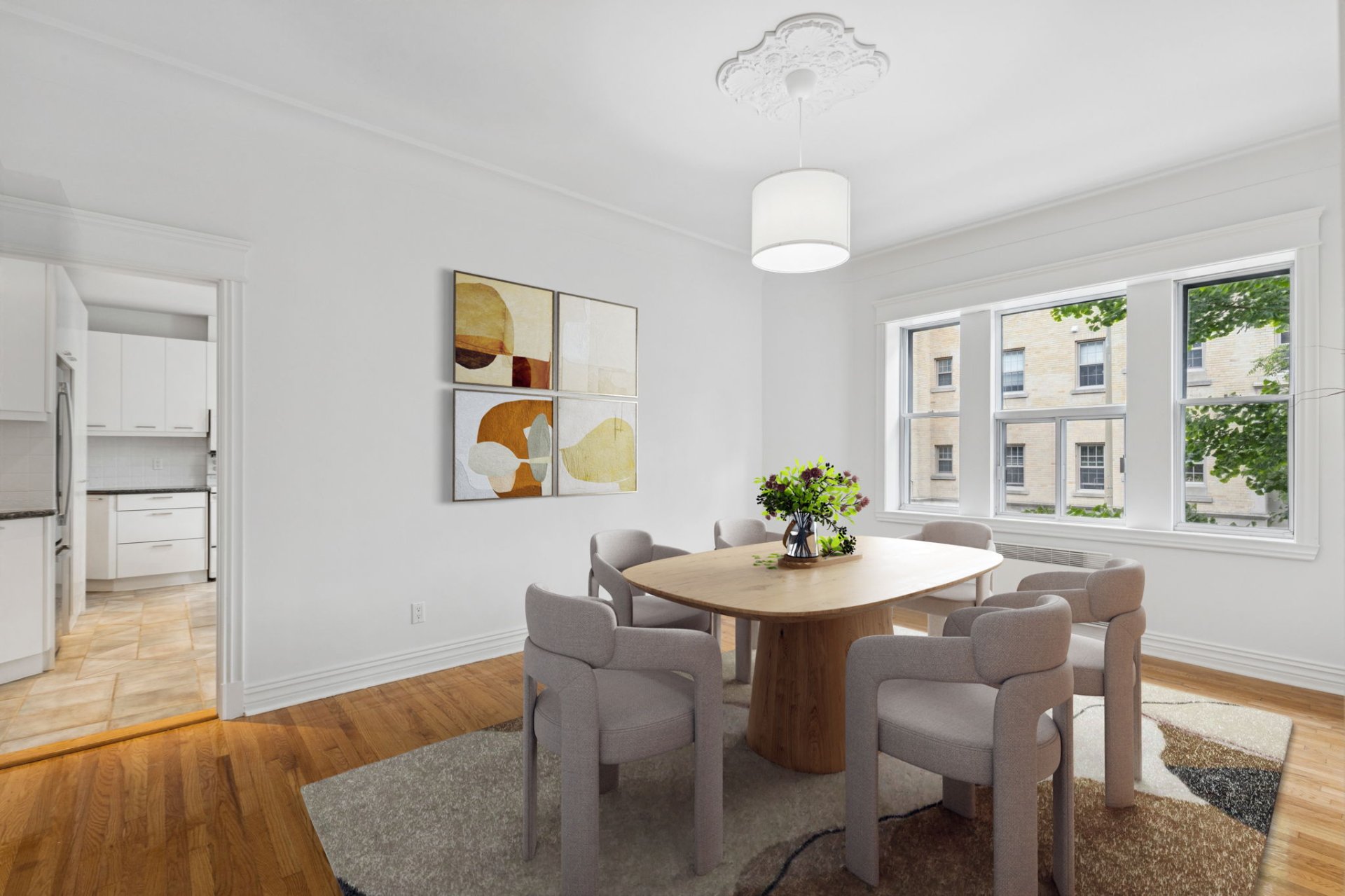
Dining room
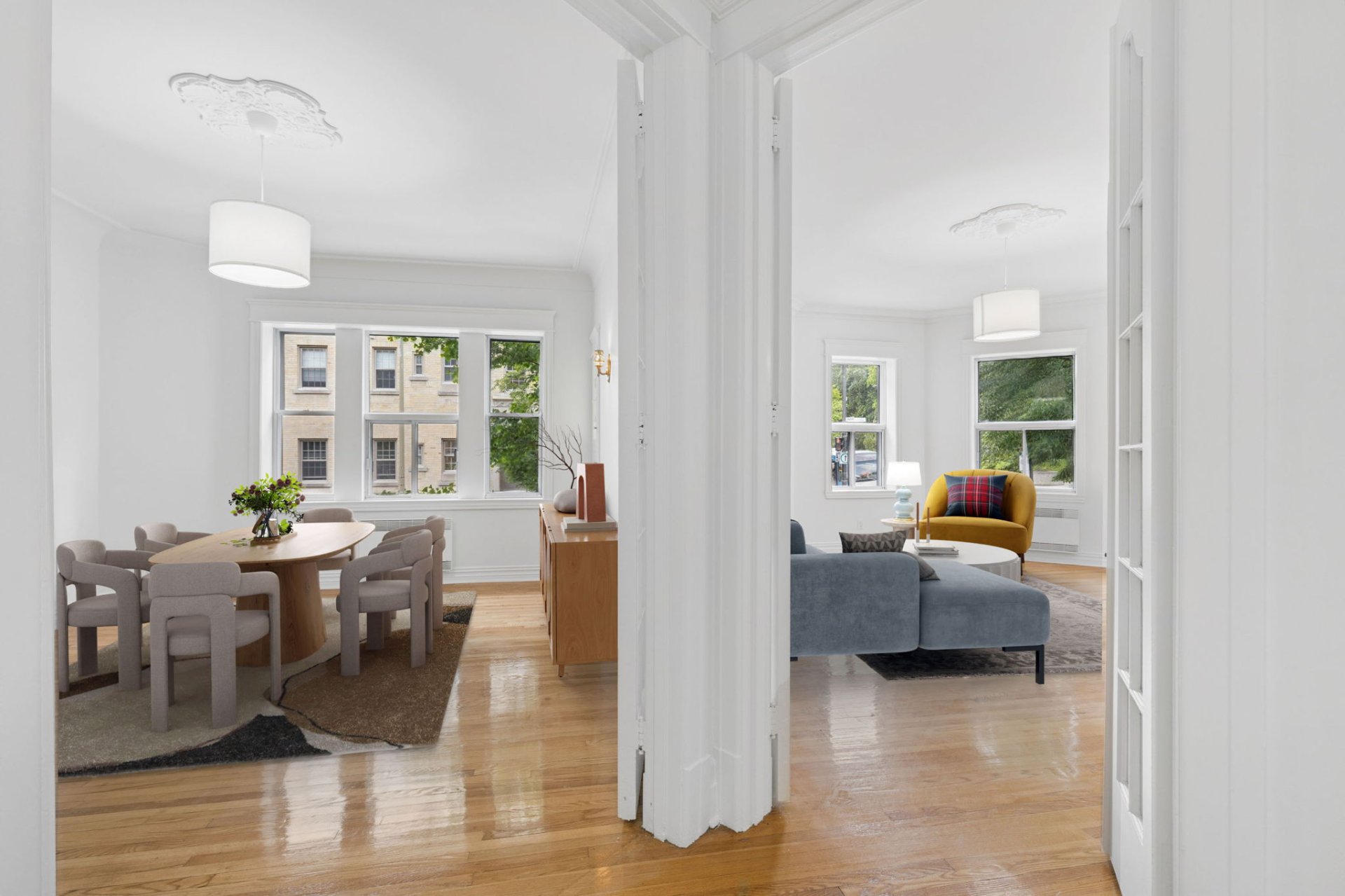
Dining room
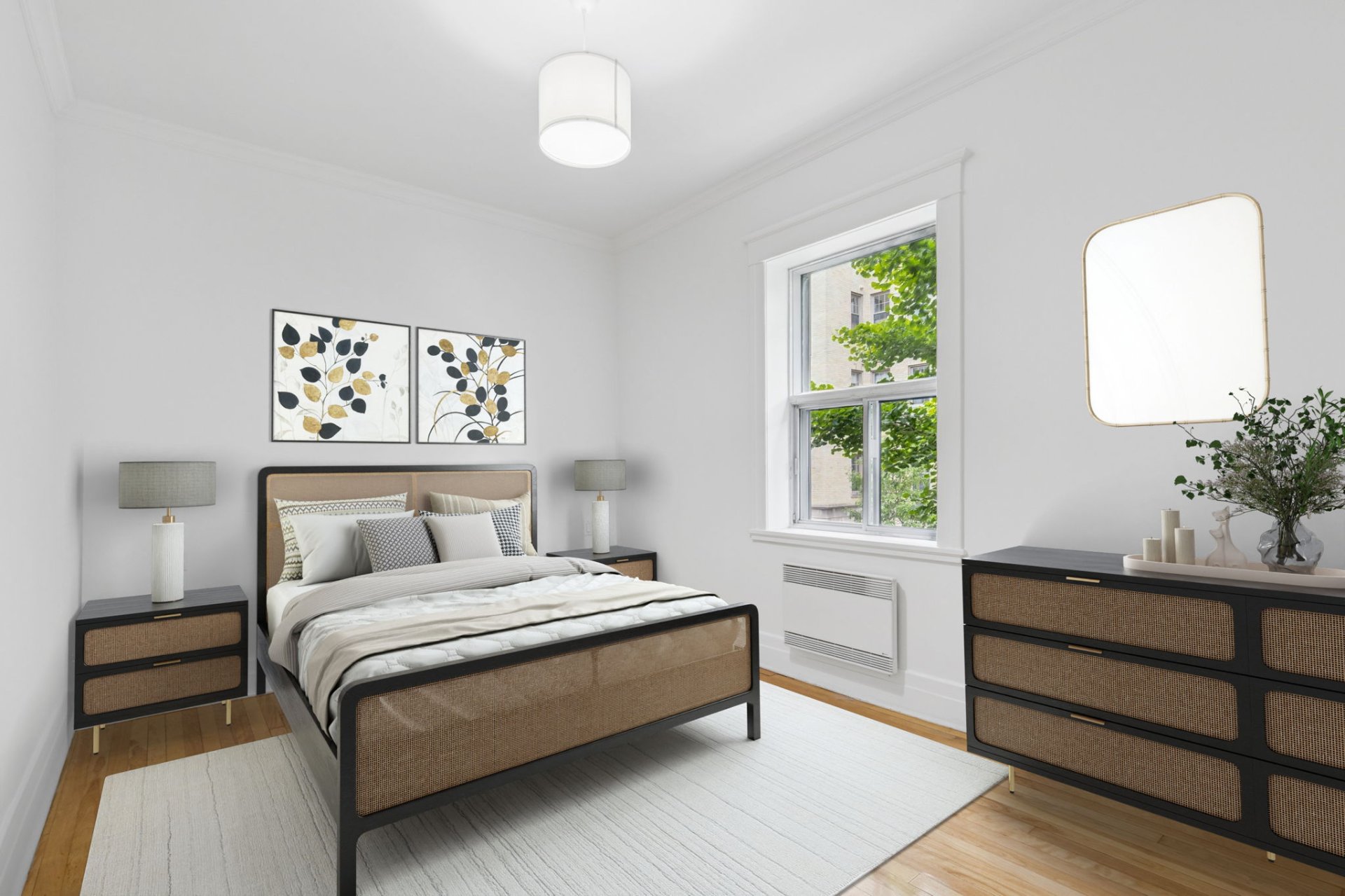
Primary bedroom
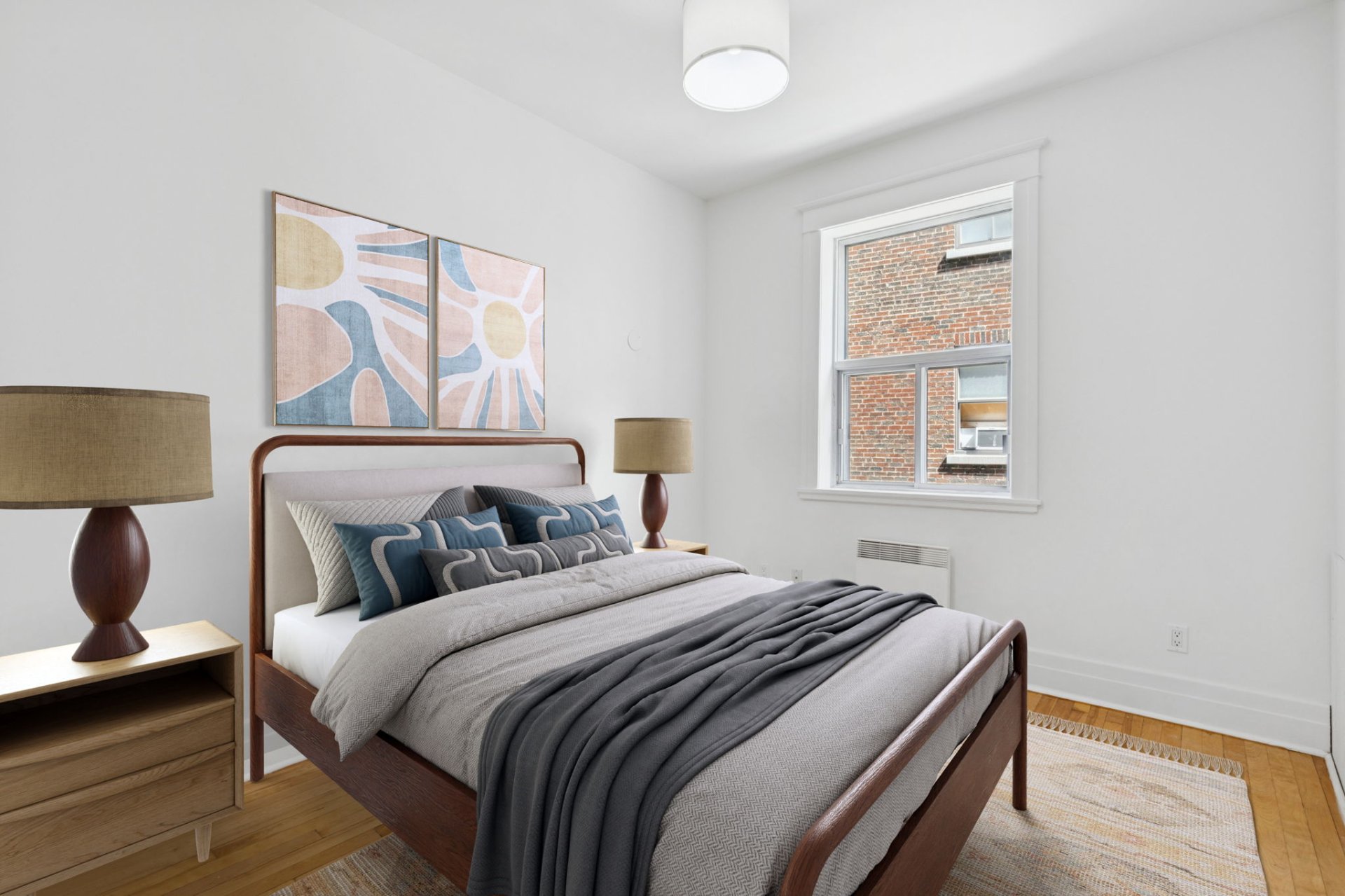
Bedroom
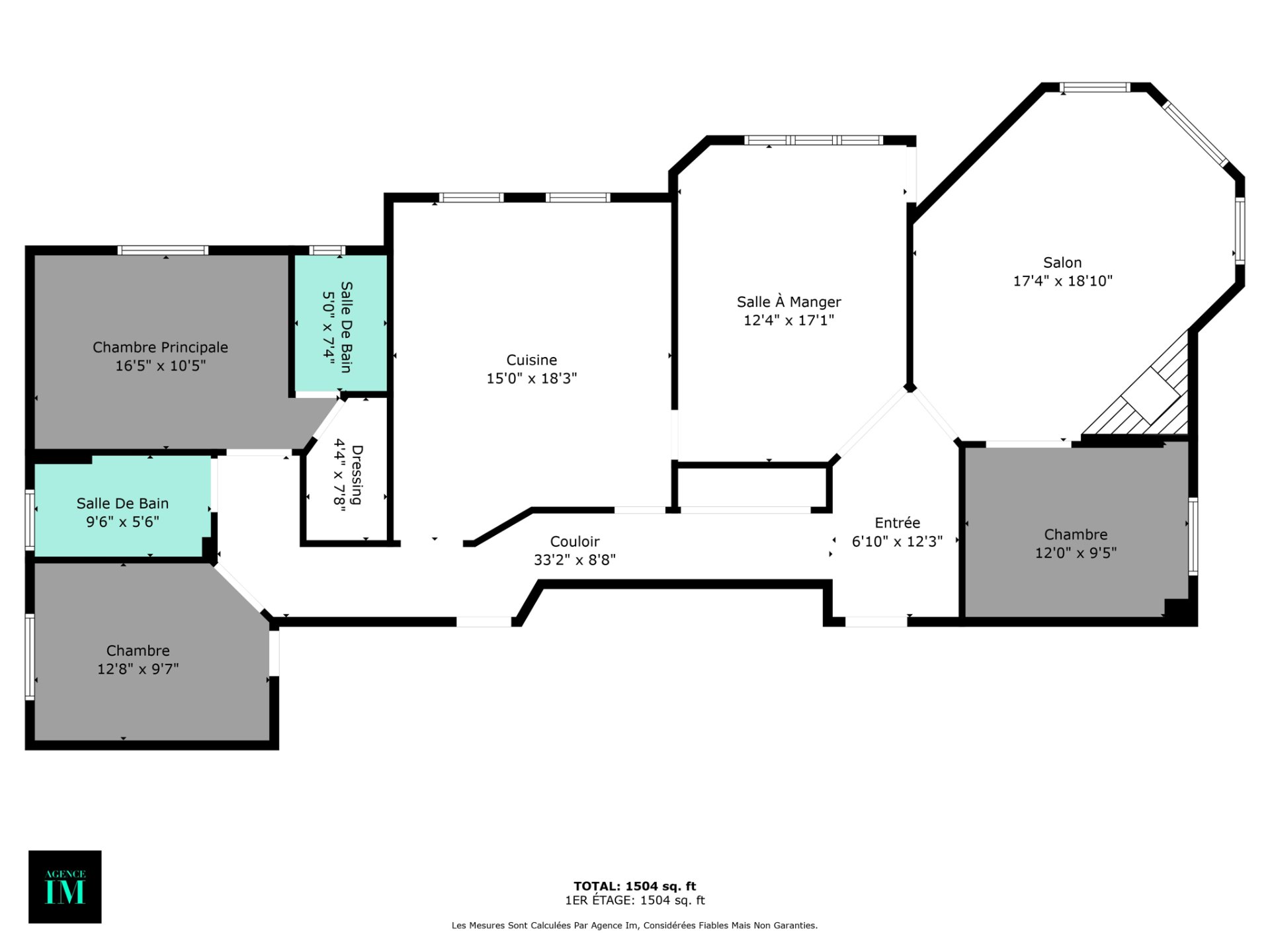
Other
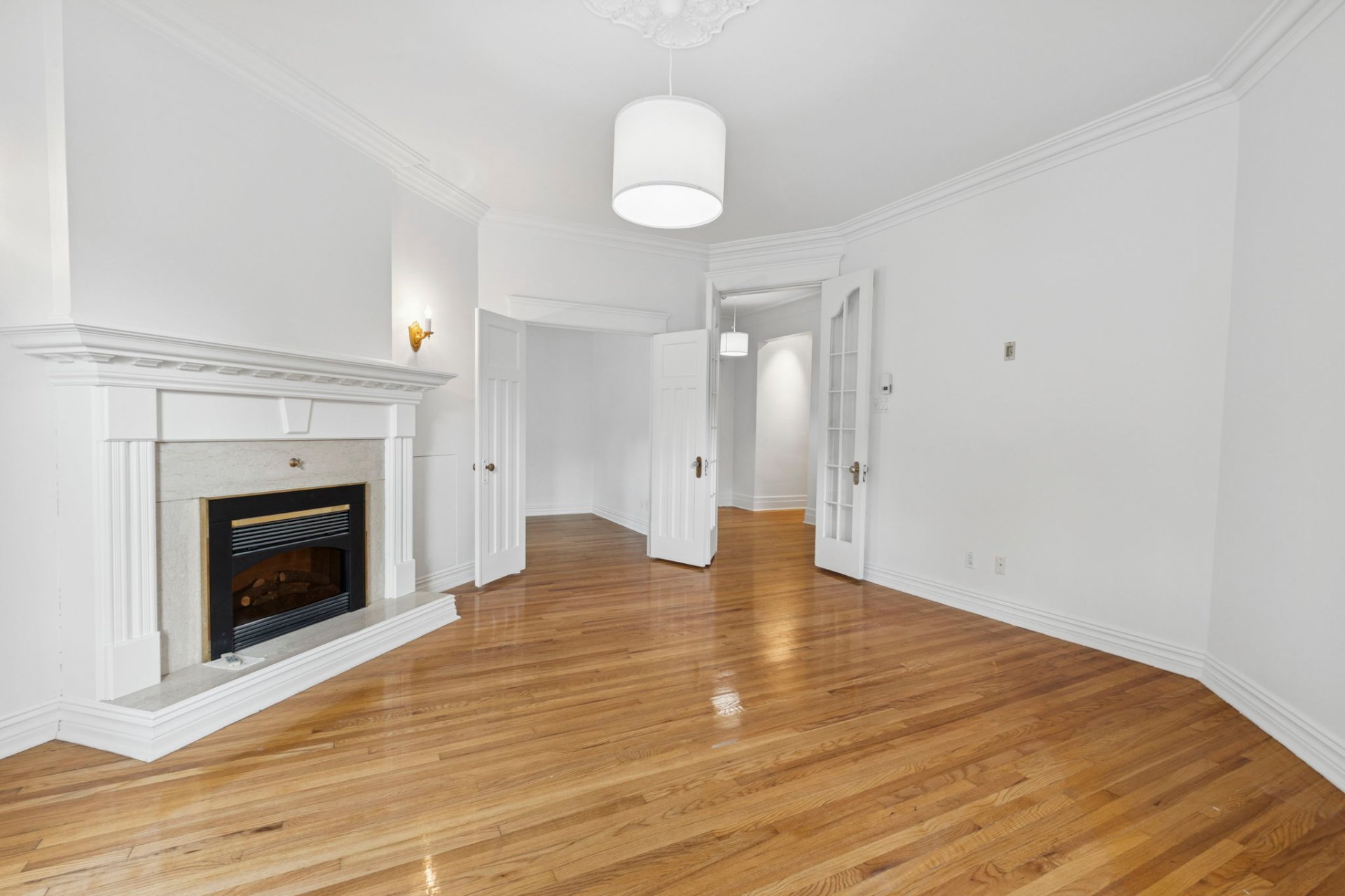
Living room
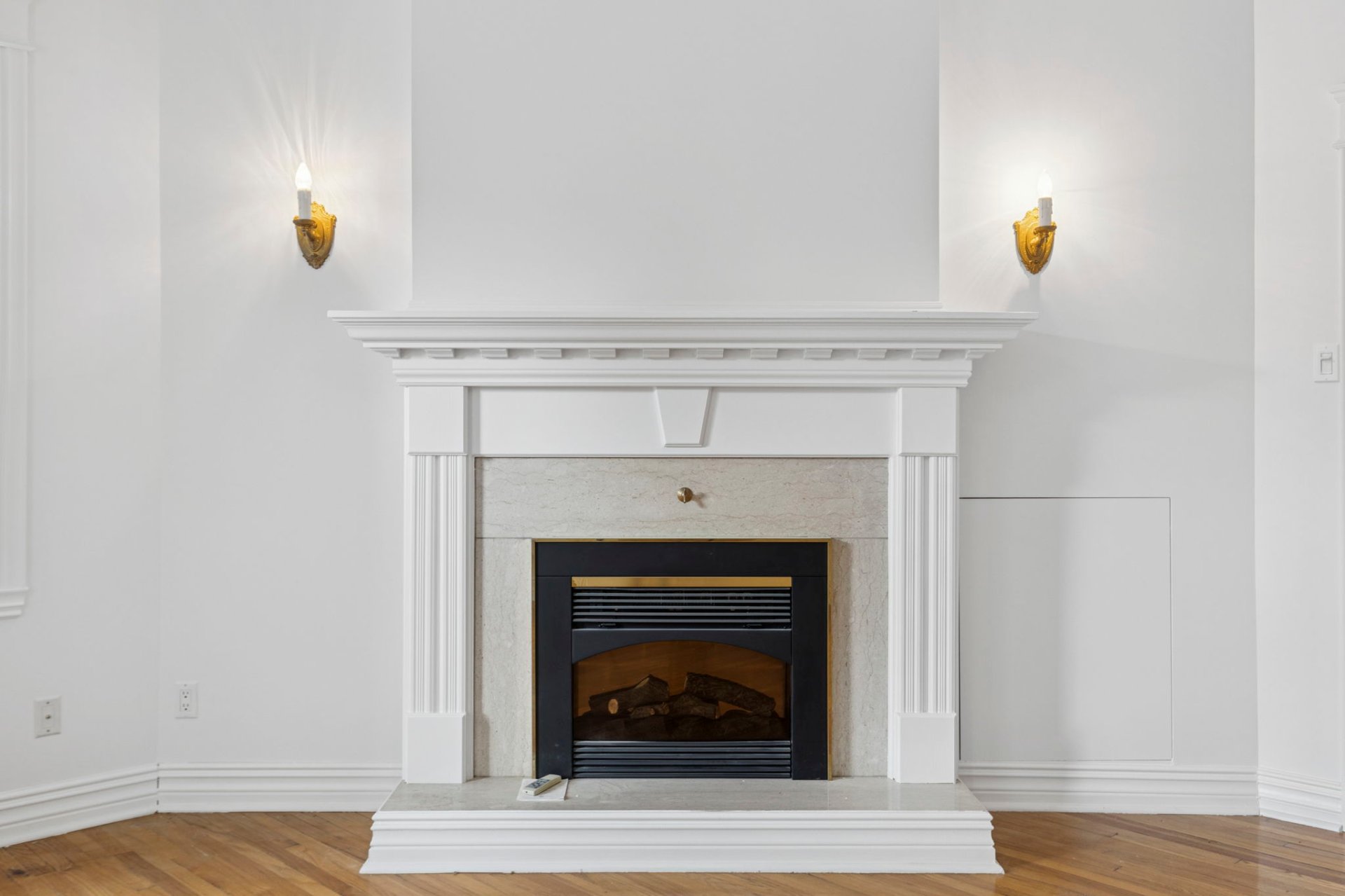
Living room
|
|
Description
Discover this stunning apartment located in the heart of Montréal (Ville-Marie). With its unique charm and prime location, this home offers the perfect balance of comfort and convenience.
For Rent -- Elegant 3-Bedroom Apartment in the Heart of
Ville-Marie | 1,500 sq. ft. Recently Renovated!
Discover this stunning apartment located in one of
Montreal's most iconic neighborhoods, on the prestigious
Sherbrooke Street West. Nestled on the ground floor of a
charming and character-filled building, this residence
offers a perfect blend of timeless elegance, modern
functionality, and strategic location -- ideal for
students, professionals, or young families.
Key Features:
* Bright and spacious living area with high ceilings
* Modern and functional kitchen with ample storage
* Three comfortable bedrooms with great privacy and layout
* Clean and well-maintained bathroom
* Generous windows allowing beautiful natural light
throughout
* Beautiful hardwood floors
* Located in a safe and vibrant neighbourhood
* In-unit laundry
* Optional parking available for an additional $225/month
Prime Location:
* Walking distance to McGill University, Concordia
University, and Dawson College
* Just steps from restaurants, cafés, local shops, and
museums
Quick access to Downtown and Westmount
Near public transportation: Guy-Concordia and Atwater metro
stations
Close to parks, including Mount Royal Park and Square Mile
Enjoy the best of urban living with comfort, elegance, and
unbeatable convenience. Contact us today to schedule your
visit!
Ville-Marie | 1,500 sq. ft. Recently Renovated!
Discover this stunning apartment located in one of
Montreal's most iconic neighborhoods, on the prestigious
Sherbrooke Street West. Nestled on the ground floor of a
charming and character-filled building, this residence
offers a perfect blend of timeless elegance, modern
functionality, and strategic location -- ideal for
students, professionals, or young families.
Key Features:
* Bright and spacious living area with high ceilings
* Modern and functional kitchen with ample storage
* Three comfortable bedrooms with great privacy and layout
* Clean and well-maintained bathroom
* Generous windows allowing beautiful natural light
throughout
* Beautiful hardwood floors
* Located in a safe and vibrant neighbourhood
* In-unit laundry
* Optional parking available for an additional $225/month
Prime Location:
* Walking distance to McGill University, Concordia
University, and Dawson College
* Just steps from restaurants, cafés, local shops, and
museums
Quick access to Downtown and Westmount
Near public transportation: Guy-Concordia and Atwater metro
stations
Close to parks, including Mount Royal Park and Square Mile
Enjoy the best of urban living with comfort, elegance, and
unbeatable convenience. Contact us today to schedule your
visit!
Inclusions: Refrigerators, stoves, micro-wave, dishwashers, washers and dryers. (Parking available for 225$/month)
Exclusions : Electricity, heat and hot-water
| BUILDING | |
|---|---|
| Type | Apartment |
| Style | Semi-detached |
| Dimensions | 0x0 |
| Lot Size | 0 |
| EXPENSES | |
|---|---|
| N/A |
|
ROOM DETAILS |
|||
|---|---|---|---|
| Room | Dimensions | Level | Flooring |
| Living room | 17.4 x 18.10 P | 2nd Floor | Wood |
| Dining room | 12.4 x 17.1 P | 2nd Floor | Wood |
| Kitchen | 15.0 x 18.3 P | 2nd Floor | Ceramic tiles |
| Primary bedroom | 16.5 x 10.5 P | 2nd Floor | Wood |
| Bedroom | 12.0 x 9.5 P | 2nd Floor | Wood |
| Bedroom | 12.8 x 9.7 P | 2nd Floor | Wood |
| Bathroom | 9.6 x 5.6 P | 2nd Floor | Ceramic tiles |
| Walk-in closet | 4.4 x 7.8 P | 2nd Floor | Wood |
| Bathroom | 5.0 x 7.4 P | 2nd Floor | Ceramic tiles |
| Other | 33.2 x 8.8 P | 2nd Floor | Wood |
|
CHARACTERISTICS |
|
|---|---|
| Garage | Attached, Heated |
| Restrictions/Permissions | Cats allowed, Short-term rentals not allowed |
| View | City |
| Heating system | Electric baseboard units |
| Heating energy | Electricity |
| Parking | Garage |
| Sewage system | Municipal sewer |
| Water supply | Municipality |
| Hearth stove | Other |
| Zoning | Residential |