210 Ch. du Golf, Montréal (Verdun, QC H3E2A6 $595,000
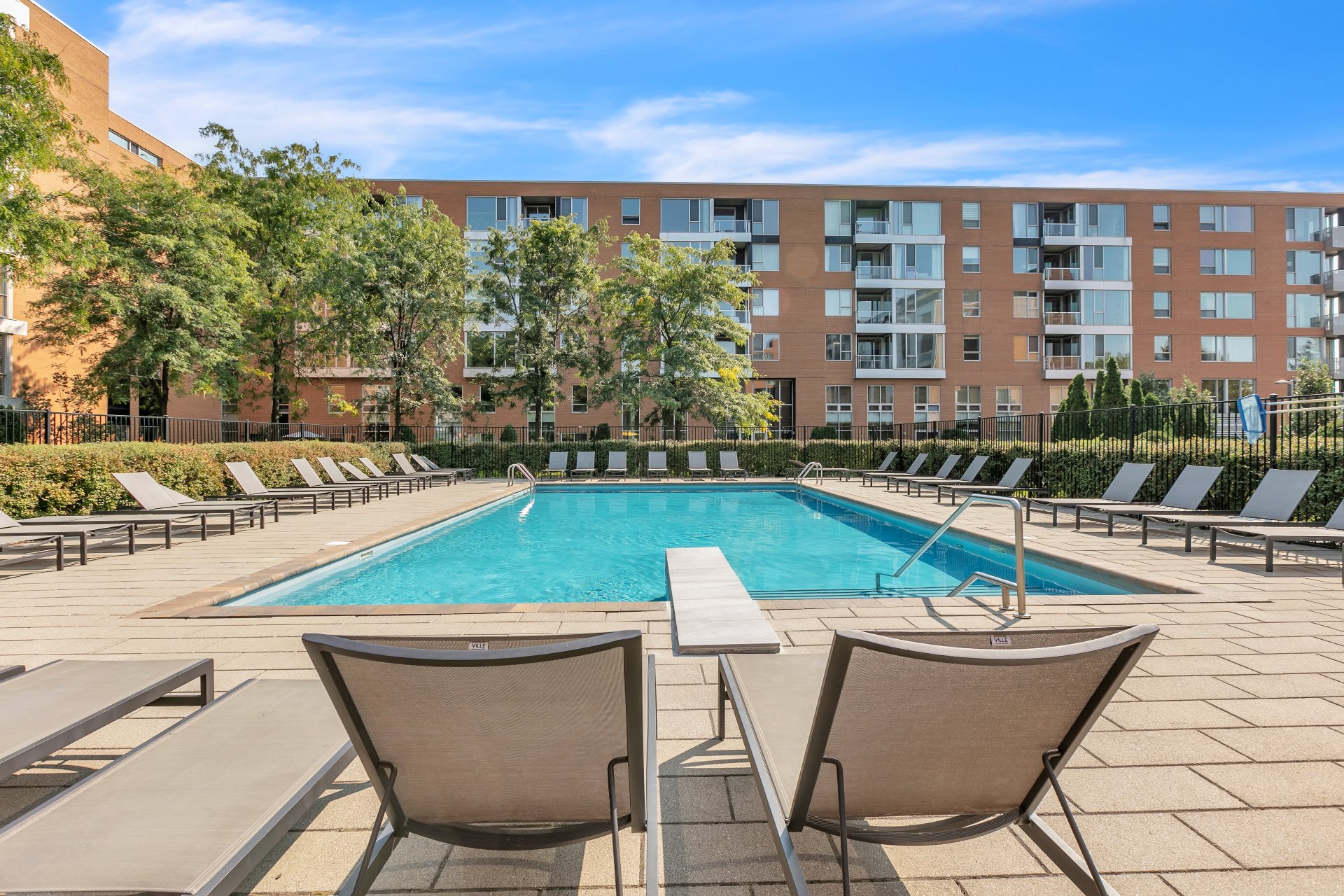
Exterior

Exterior entrance

Other
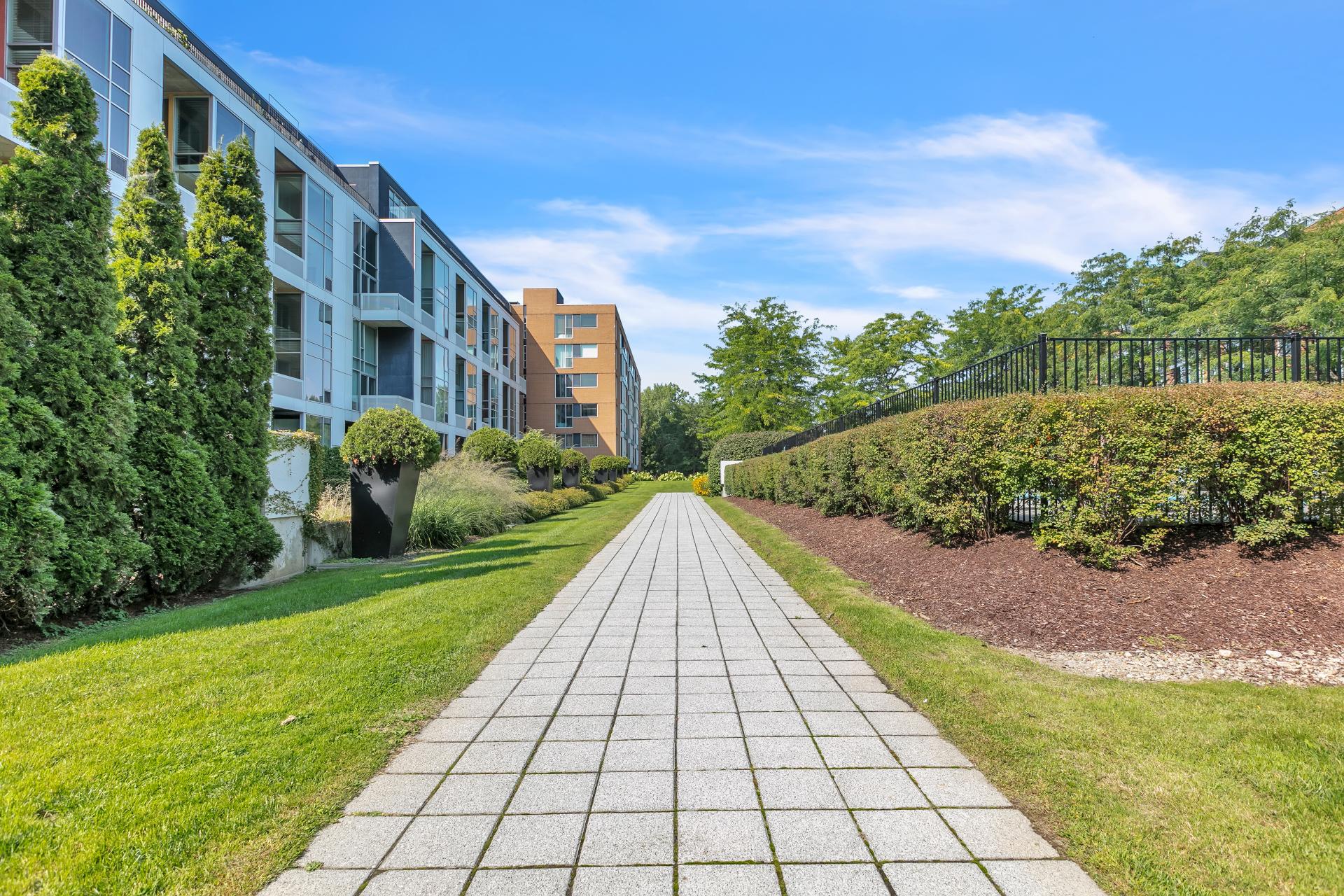
Hallway

Drawing (sketch)
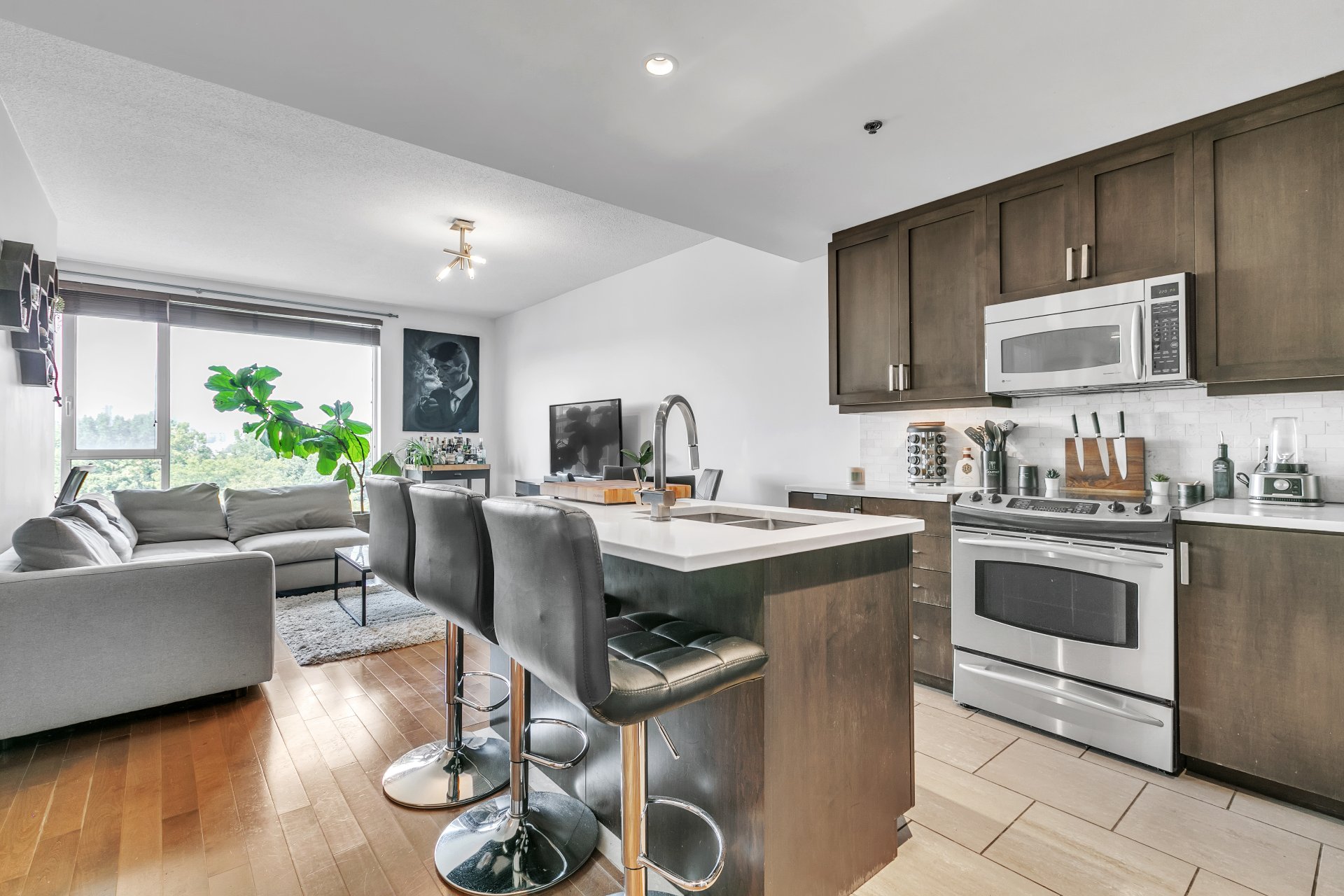
Kitchen

Kitchen
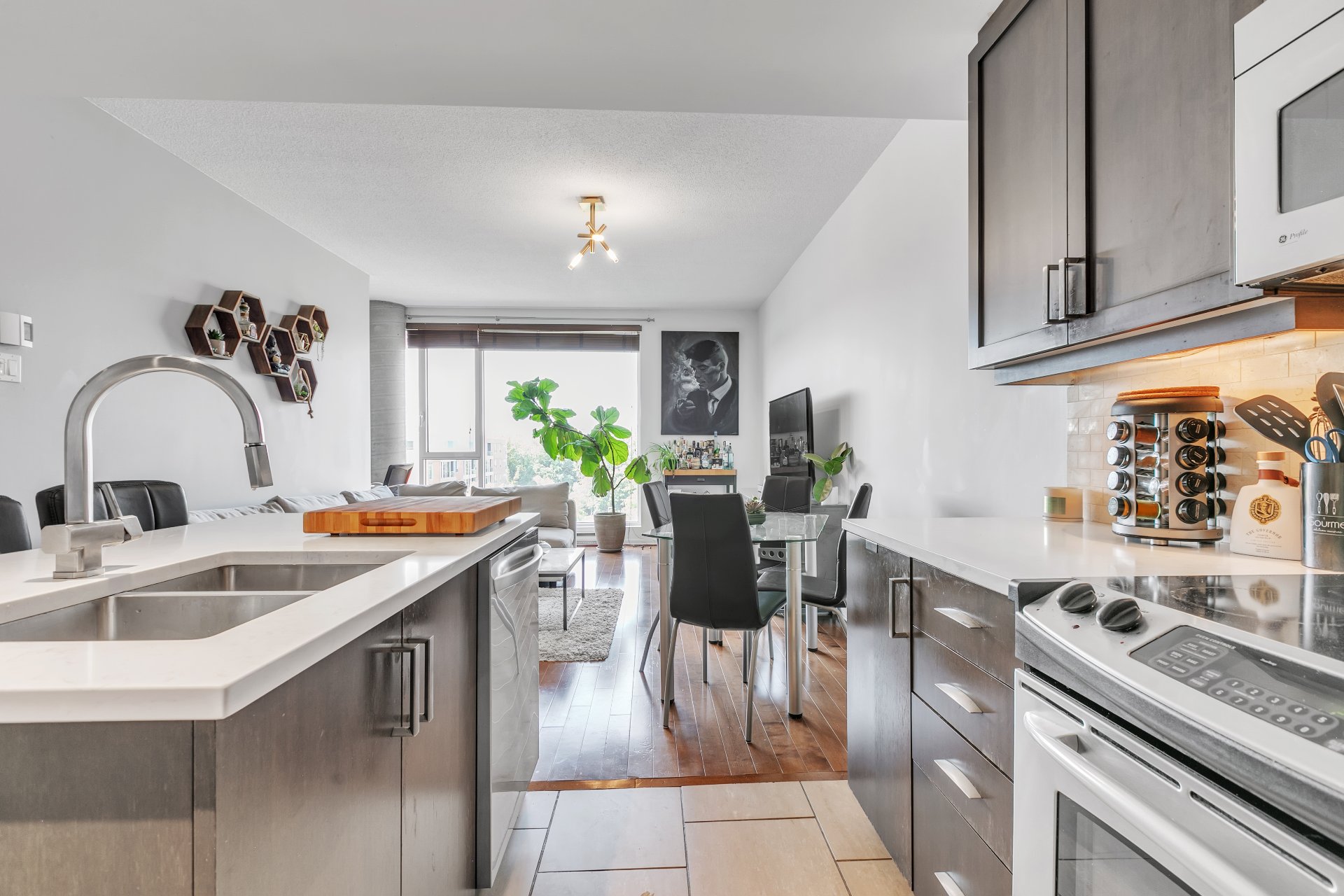
Kitchen
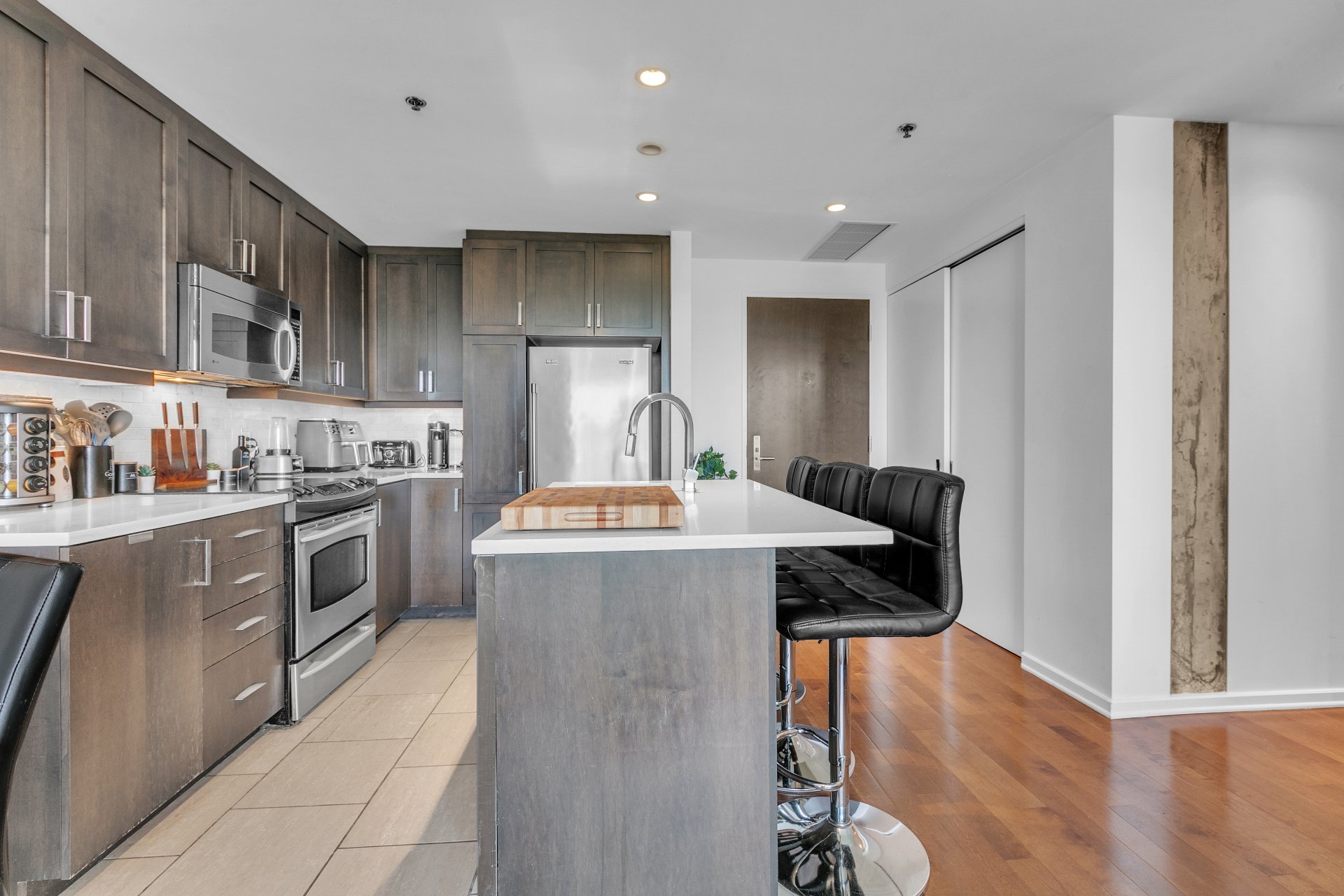
Dinette
|
|
Description
Discover this magnificent condo on the 6th and top floor of the prestigious Sax in Nuns' Island! A true haven of peace, offering breathtaking views of downtown Montreal and stunning sunsets. Featuring a spacious master bedroom with an exceptional glass-enclosed ensuite bathroom: over 15 feet deep, with a bath and relaxation area, an elegant double sink, and a glass shower offering a clear view of the bedroom. This gem of 2 bedrooms and 2 bathrooms also boasts an expansive, bright living room, a modern kitchen with an island, and a private balcony with an amazing view. Come visit!
Discover an exceptional condo that includes two highly
sought-after indoor parking spaces! A rare benefit,
offering the flexibility to use them as you wish or rent
them out for extra income.
Ideally located just minutes from the REM, downtown
Montreal, Dix-30, the airport, Strom Nordic Spa, waterfront
trails for walking or jogging, and a golf course.
Everything you need is within reach: grocery stores,
pharmacies, CLSC, restaurants, and much more!
This is an opportunity not to be missed, combining comfort
and unmatched convenience.
sought-after indoor parking spaces! A rare benefit,
offering the flexibility to use them as you wish or rent
them out for extra income.
Ideally located just minutes from the REM, downtown
Montreal, Dix-30, the airport, Strom Nordic Spa, waterfront
trails for walking or jogging, and a golf course.
Everything you need is within reach: grocery stores,
pharmacies, CLSC, restaurants, and much more!
This is an opportunity not to be missed, combining comfort
and unmatched convenience.
Inclusions: 2 valuable Indoor Garage Parking Spaces. Washer and dryer, oven in the kitchen, hood, microwave, blinds, storage shelves in the closets, double bike rack (On Parking #15 Sax 3), and decorative balcony tile.
Exclusions : Fridge and dishwasher.
| BUILDING | |
|---|---|
| Type | Apartment |
| Style | Detached |
| Dimensions | 8.42x10.64 M |
| Lot Size | 0 |
| EXPENSES | |
|---|---|
| Co-ownership fees | $ 7764 / year |
| Municipal Taxes (2024) | $ 3258 / year |
| School taxes (2023) | $ 391 / year |
|
ROOM DETAILS |
|||
|---|---|---|---|
| Room | Dimensions | Level | Flooring |
| Hallway | 6.9 x 4.11 P | AU | |
| Kitchen | 9.10 x 8.5 P | AU | |
| Dining room | 7.0 x 5.4 P | AU | |
| Living room | 16.2 x 15.1 P | AU | |
| Primary bedroom | 15.9 x 10.2 P | AU | |
| Bathroom | 15.2 x 6.4 P | AU | |
| Bedroom | 10.10 x 8.4 P | AU | |
| Bathroom | 7.0 x 5.6 P | AU | |
| Laundry room | 7.0 x 5.11 P | AU | |
| Other | 7.5 x 6.7 P | AU | |
|
CHARACTERISTICS |
|
|---|---|
| Heating system | Electric baseboard units |
| Water supply | Municipality |
| Heating energy | Electricity |
| Equipment available | Entry phone, Ventilation system, Electric garage door, Central air conditioning, Private balcony |
| Easy access | Elevator |
| Garage | Attached, Heated, Fitted |
| Siding | Brick |
| Pool | Heated, Inground |
| Proximity | Highway, Golf, Hospital, Park - green area, Elementary school, High school, Public transport, Bicycle path, Cross-country skiing, Daycare centre, Réseau Express Métropolitain (REM) |
| Bathroom / Washroom | Adjoining to primary bedroom, Seperate shower |
| Available services | Fire detector, Visitor parking, Yard, Common areas, Outdoor pool |
| Parking | Garage |
| Sewage system | Municipal sewer |
| View | Panoramic, City |
| Zoning | Residential |
| Cadastre - Parking (included in the price) | Garage |