2100 Av. Terry Fox, Laval (Chomedey), QC H7T3B8 $2,450/M
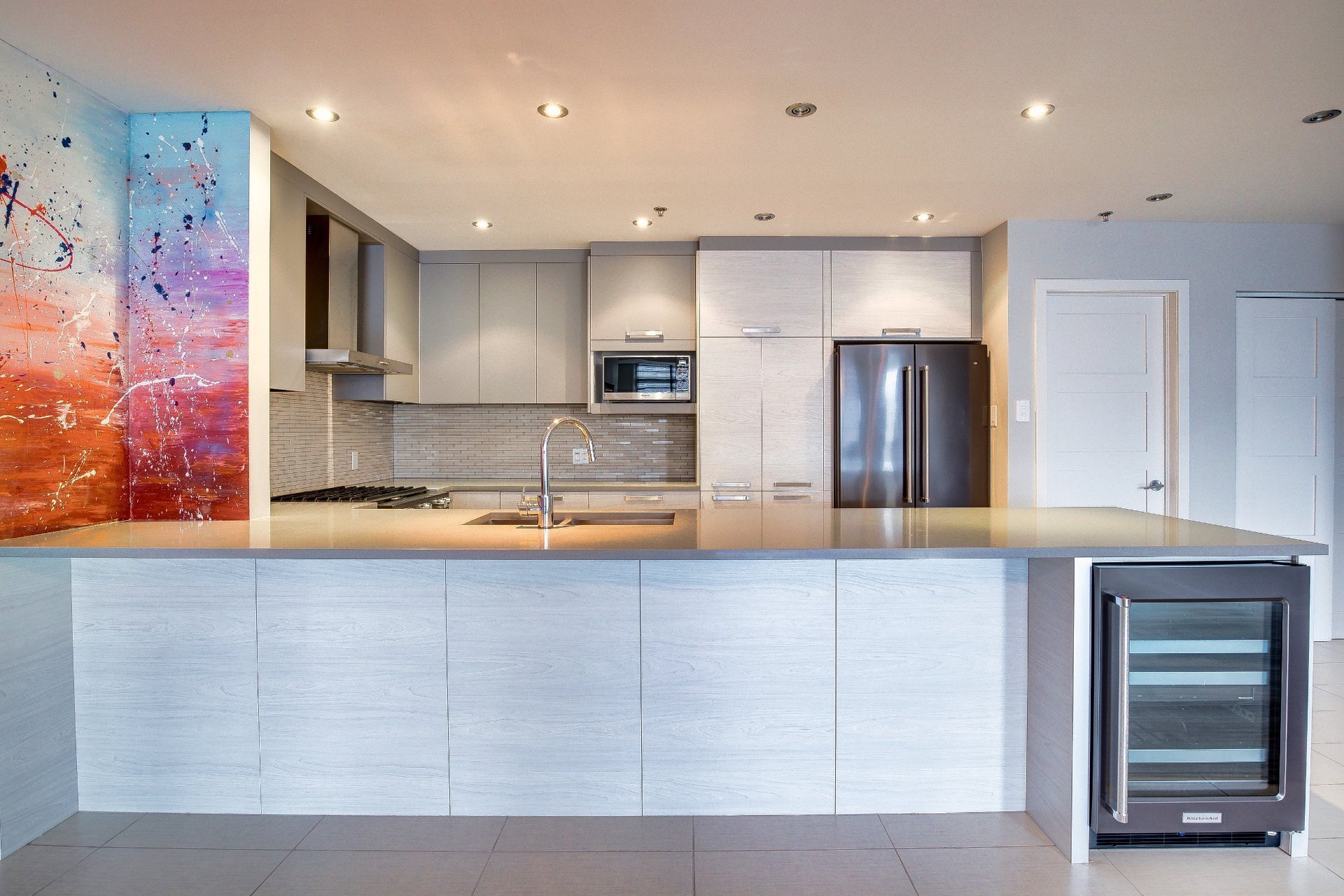
Kitchen
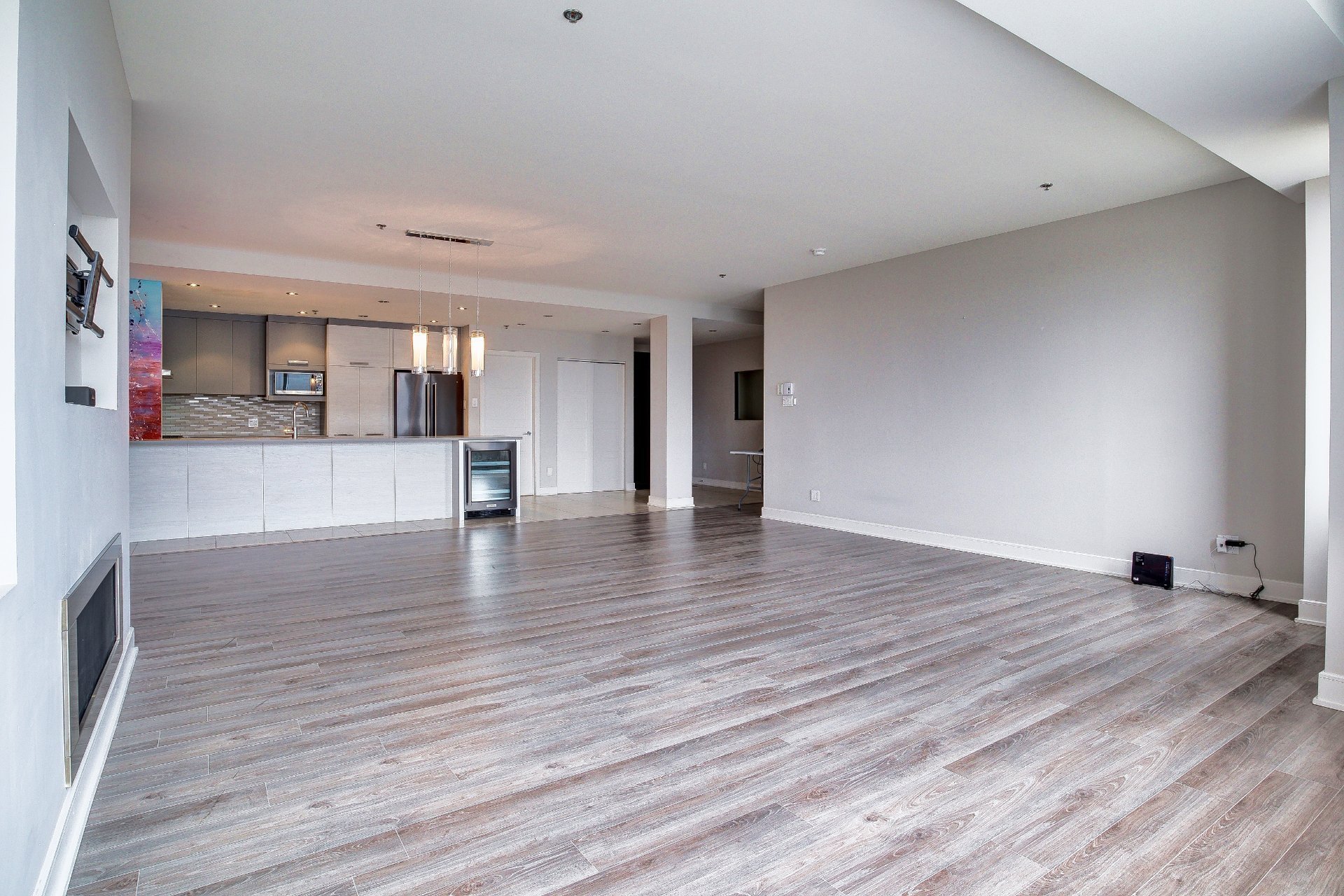
Living room
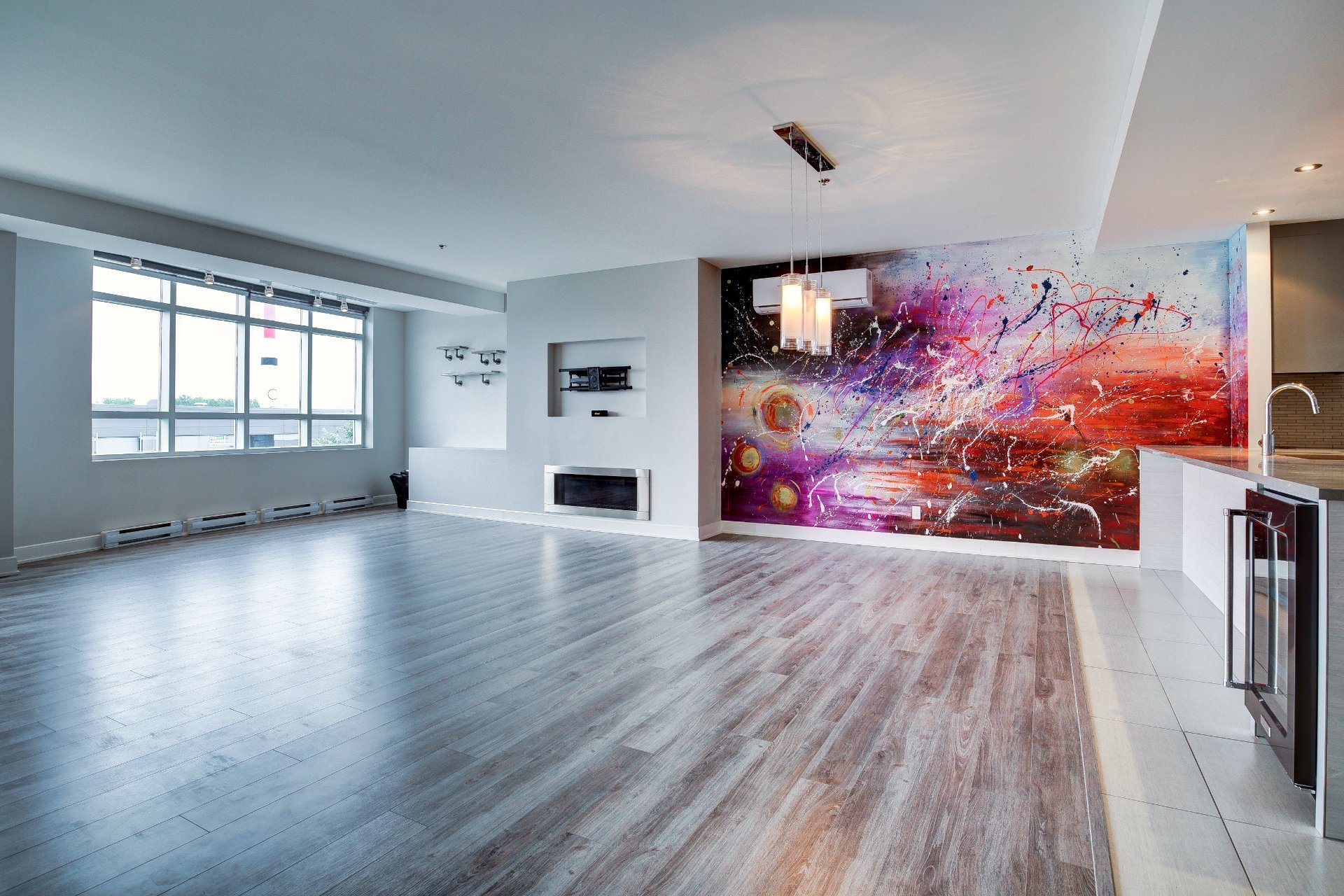
Living room
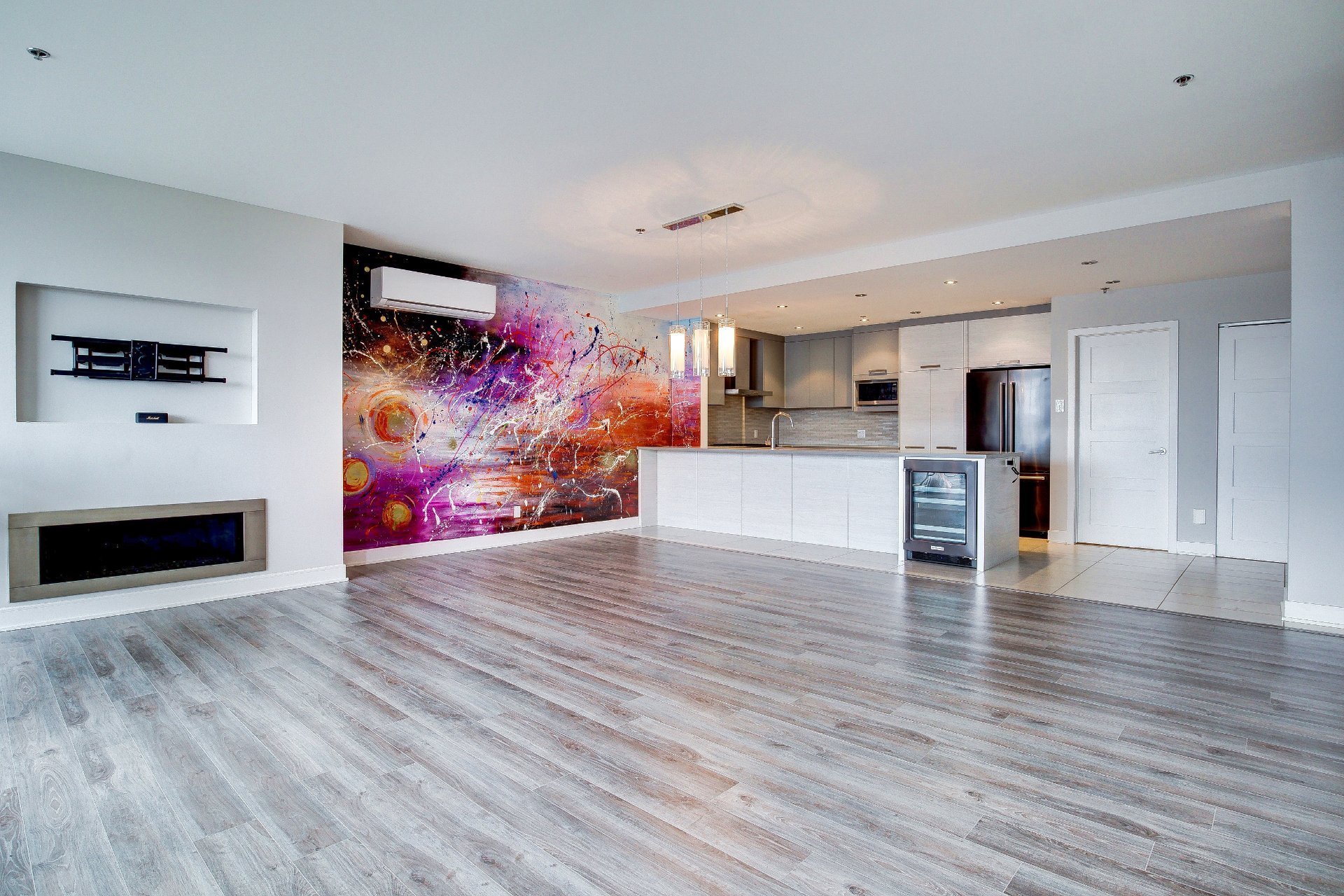
Living room
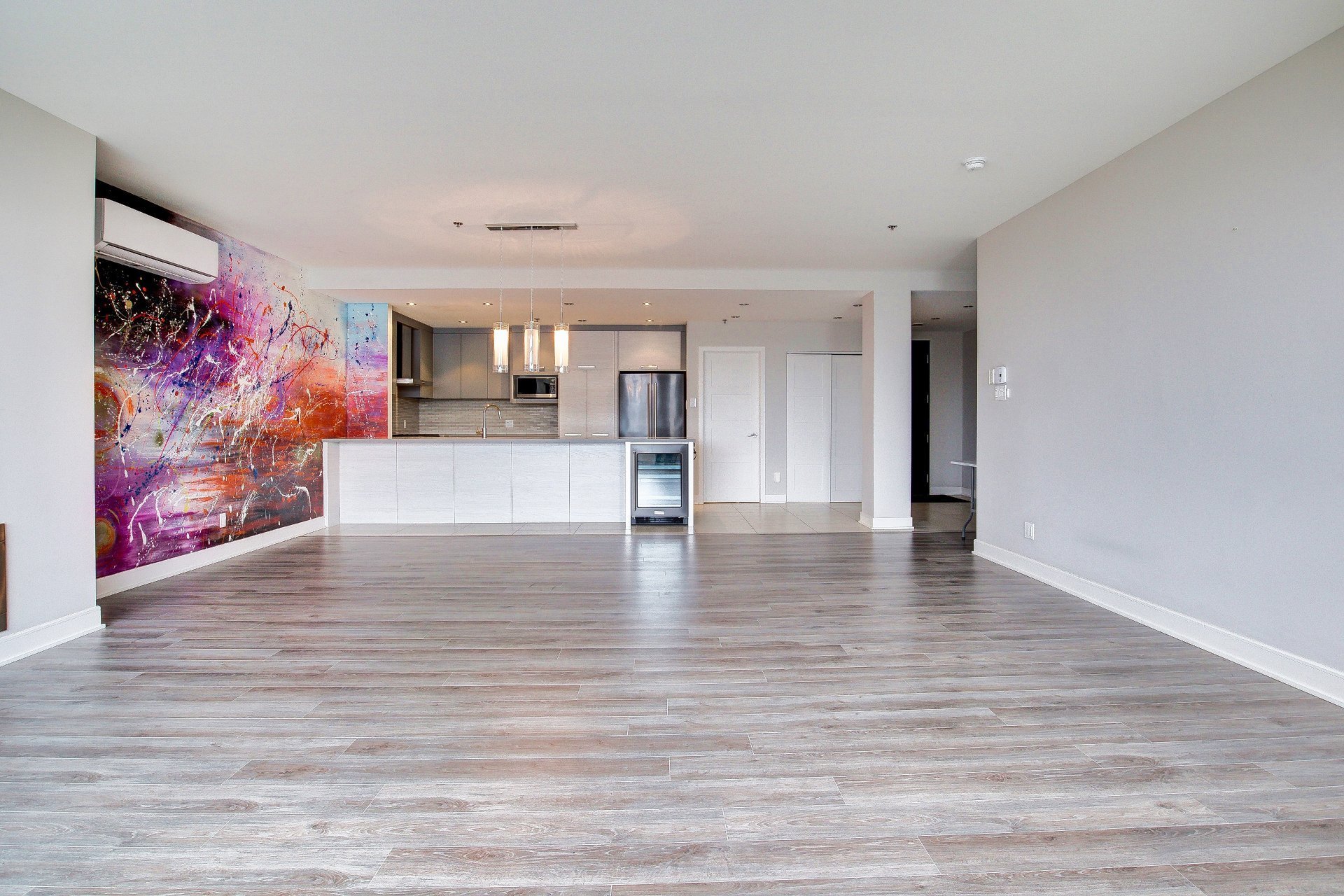
Living room
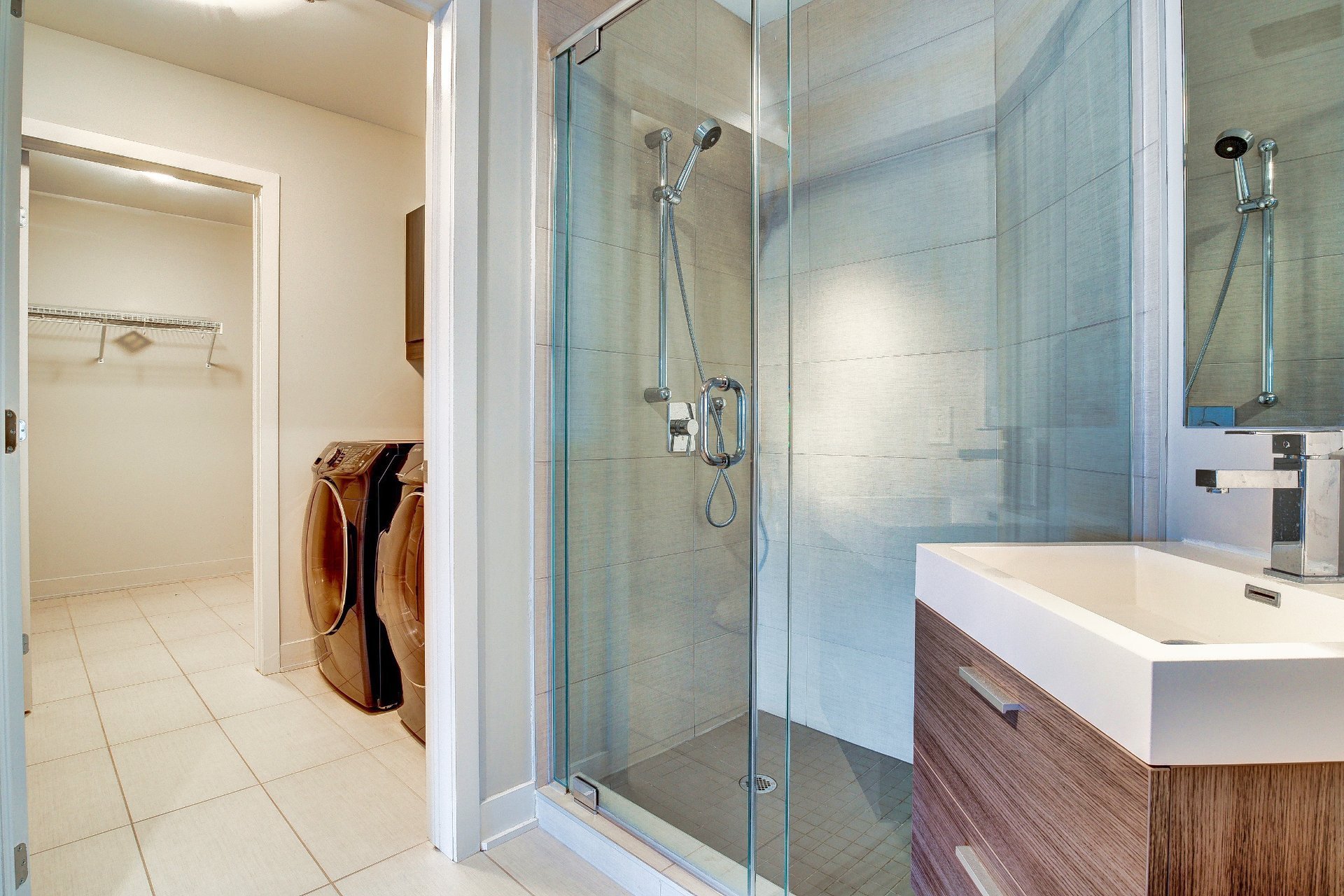
Bathroom
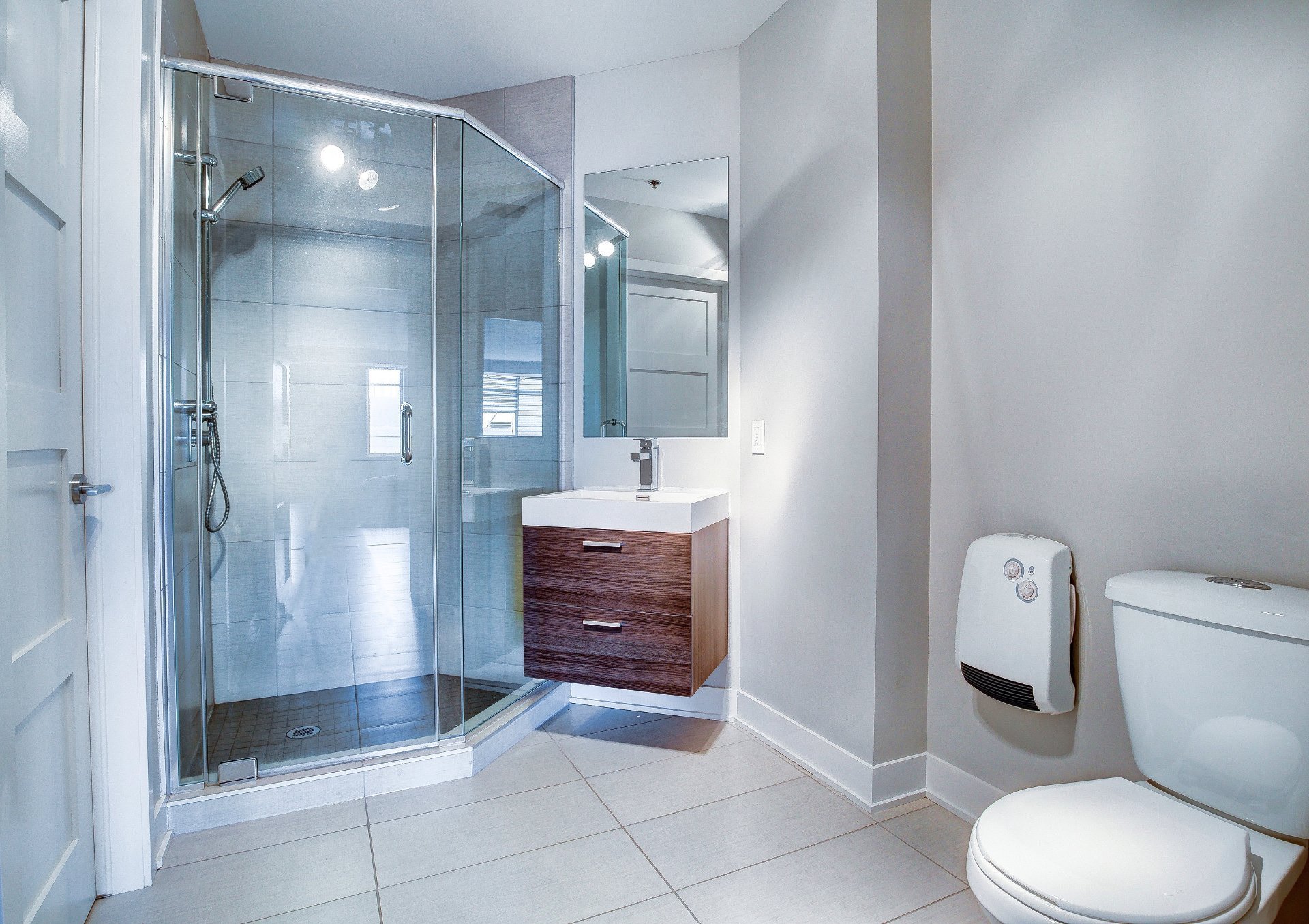
Bathroom
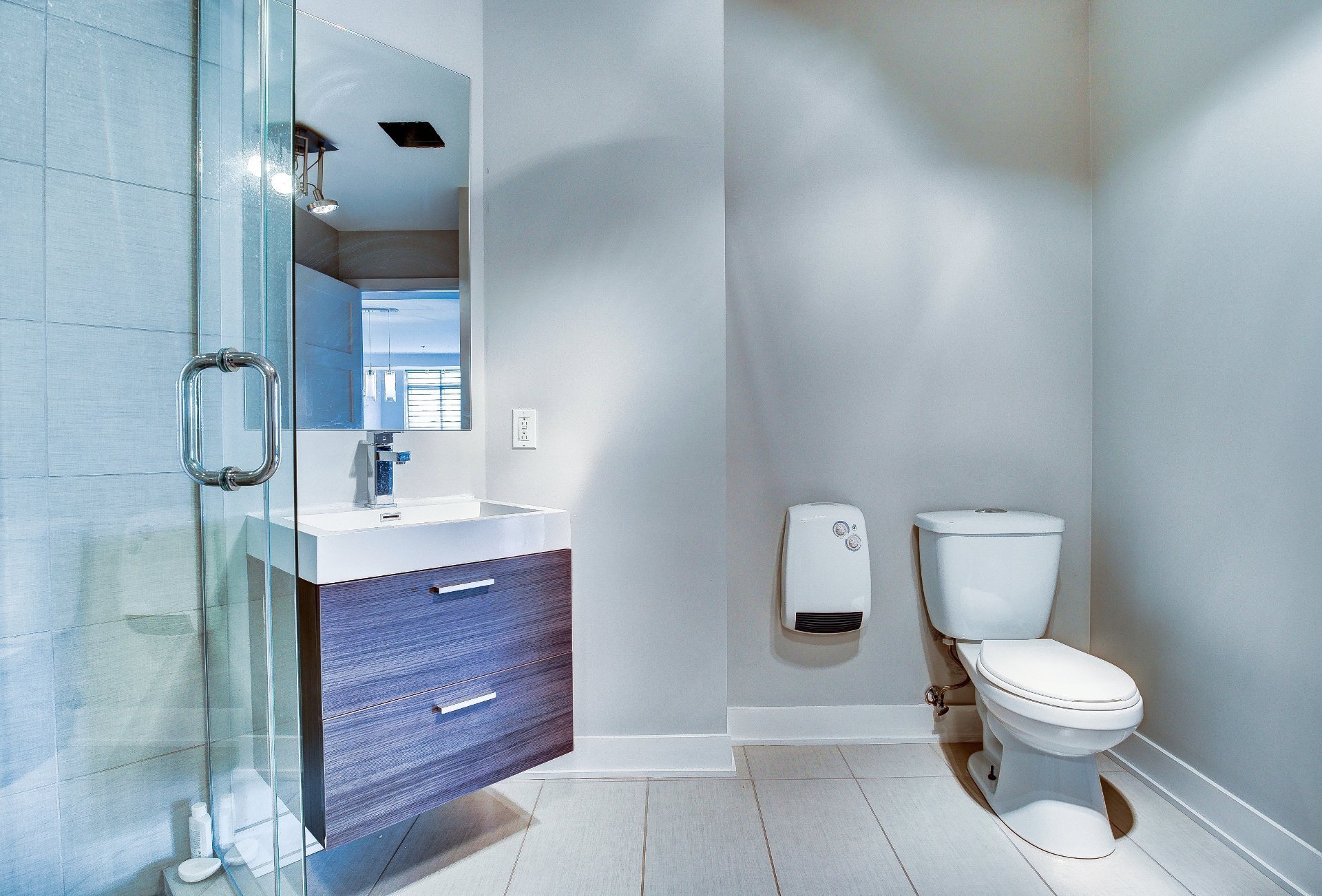
Bathroom
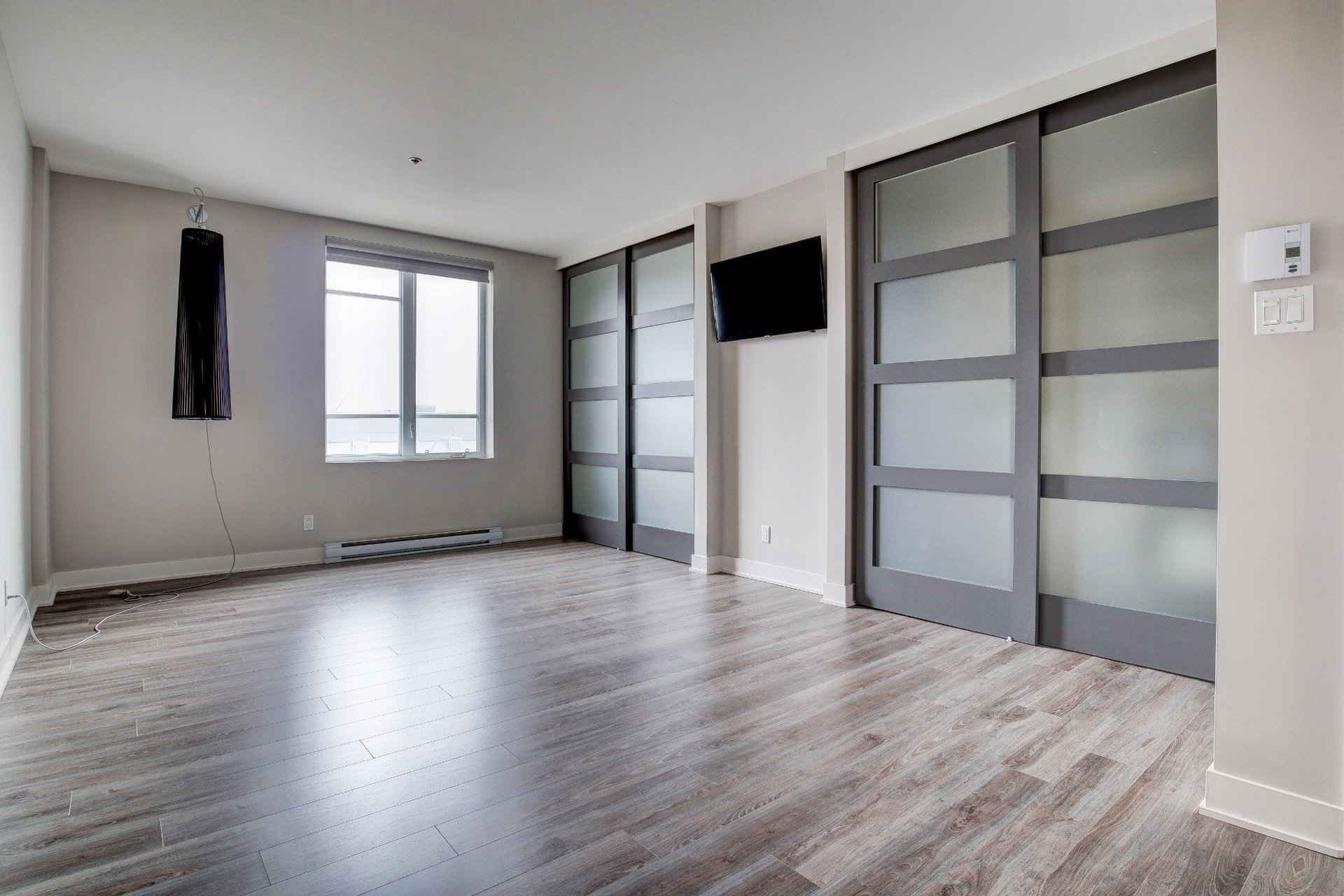
Bedroom
|
|
Description
Spacious 1400 sq. ft. condo semi-furnished in an area of
choice! Spacious 1 bedroom unit and spacious like a 2
Bedrooms unit. Enjoy the lively and chic neighborhood and
be in the heart of Centropolis Laval.
The CONDO
* Condo of 1400 soft of living area!
* Condo can be converted into 2 bedrooms
* Located among the last floors of the project offering you
natural light
* Spacious 1 bedroom unit BUT can be 2 Beds!
* Bathroom adjacent to the bedroom
* Modern glossy white kitchen
* High ceiling
* Storage space in the unit
* 1 interior Garage
The PROJECT
* Secure door (controlled access)
* Ideally located in the Centropolis Laval district
* A magnificent heated swimming pool
* GYM
* Rooftop terrace
*Lounge
* Superior reinforced concrete construction
* Elevator
IDEAL LOCATION
* Laval Chomedey in the heart of Centropolis
* Within walking distance of shops, malls, trendy
restaurants in the area.
* Excellent bike score and suitable for most trips
* Close to the highway and easy to access for any type of
trip!
SCHOOLS and PARKS
*Montmorency College
* Laval Junior Academy
* Sainte-Marguerite primary school
* Simon-Vanier School
* Near Laval-Catholic school park, Chopin park and many
others.
A visit will convince you!
choice! Spacious 1 bedroom unit and spacious like a 2
Bedrooms unit. Enjoy the lively and chic neighborhood and
be in the heart of Centropolis Laval.
The CONDO
* Condo of 1400 soft of living area!
* Condo can be converted into 2 bedrooms
* Located among the last floors of the project offering you
natural light
* Spacious 1 bedroom unit BUT can be 2 Beds!
* Bathroom adjacent to the bedroom
* Modern glossy white kitchen
* High ceiling
* Storage space in the unit
* 1 interior Garage
The PROJECT
* Secure door (controlled access)
* Ideally located in the Centropolis Laval district
* A magnificent heated swimming pool
* GYM
* Rooftop terrace
*Lounge
* Superior reinforced concrete construction
* Elevator
IDEAL LOCATION
* Laval Chomedey in the heart of Centropolis
* Within walking distance of shops, malls, trendy
restaurants in the area.
* Excellent bike score and suitable for most trips
* Close to the highway and easy to access for any type of
trip!
SCHOOLS and PARKS
*Montmorency College
* Laval Junior Academy
* Sainte-Marguerite primary school
* Simon-Vanier School
* Near Laval-Catholic school park, Chopin park and many
others.
A visit will convince you!
Inclusions: Fridge, stove, dishwasher, washer and dryer, A.C, dining room, sitting room, bedroom and light fixtures Semi-Furnished)
Exclusions : Hydro-quebec (heating and hot-water), hot-water and Wine-cellor
| BUILDING | |
|---|---|
| Type | Apartment |
| Style | Detached |
| Dimensions | 0x0 |
| Lot Size | 0 |
| EXPENSES | |
|---|---|
| Co-ownership fees | $ 3468 / year |
|
ROOM DETAILS |
|||
|---|---|---|---|
| Room | Dimensions | Level | Flooring |
| Hallway | 10.0 x 10.0 P | 3rd Floor | Ceramic tiles |
| Living room | 15.0 x 20.0 P | 3rd Floor | Floating floor |
| Dining room | 10.0 x 10.0 P | 3rd Floor | Floating floor |
| Kitchen | 13.0 x 9.0 P | 3rd Floor | Ceramic tiles |
| Bedroom | 21.0 x 12.0 P | 3rd Floor | Floating floor |
| Bathroom | 12.0 x 8.5 P | 3rd Floor | Ceramic tiles |
| Bathroom | 12.0 x 6.5 P | 3rd Floor | Ceramic tiles |
| Laundry room | 8.5 x 6.0 P | 3rd Floor | Ceramic tiles |
| Storage | 8.0 x 9.0 P | 3rd Floor | Ceramic tiles |
|
CHARACTERISTICS |
|
|---|---|
| Heating system | Electric baseboard units |
| Water supply | Municipality |
| Heating energy | Electricity |
| Easy access | Elevator |
| Garage | Attached, Heated |
| Proximity | Highway, Cegep, Golf, Hospital, Elementary school, High school, Public transport, University, Daycare centre, Réseau Express Métropolitain (REM) |
| Parking | Garage |
| Sewage system | Municipal sewer |
| Zoning | Residential |
| Equipment available | Electric garage door, Central air conditioning, Partially furnished |