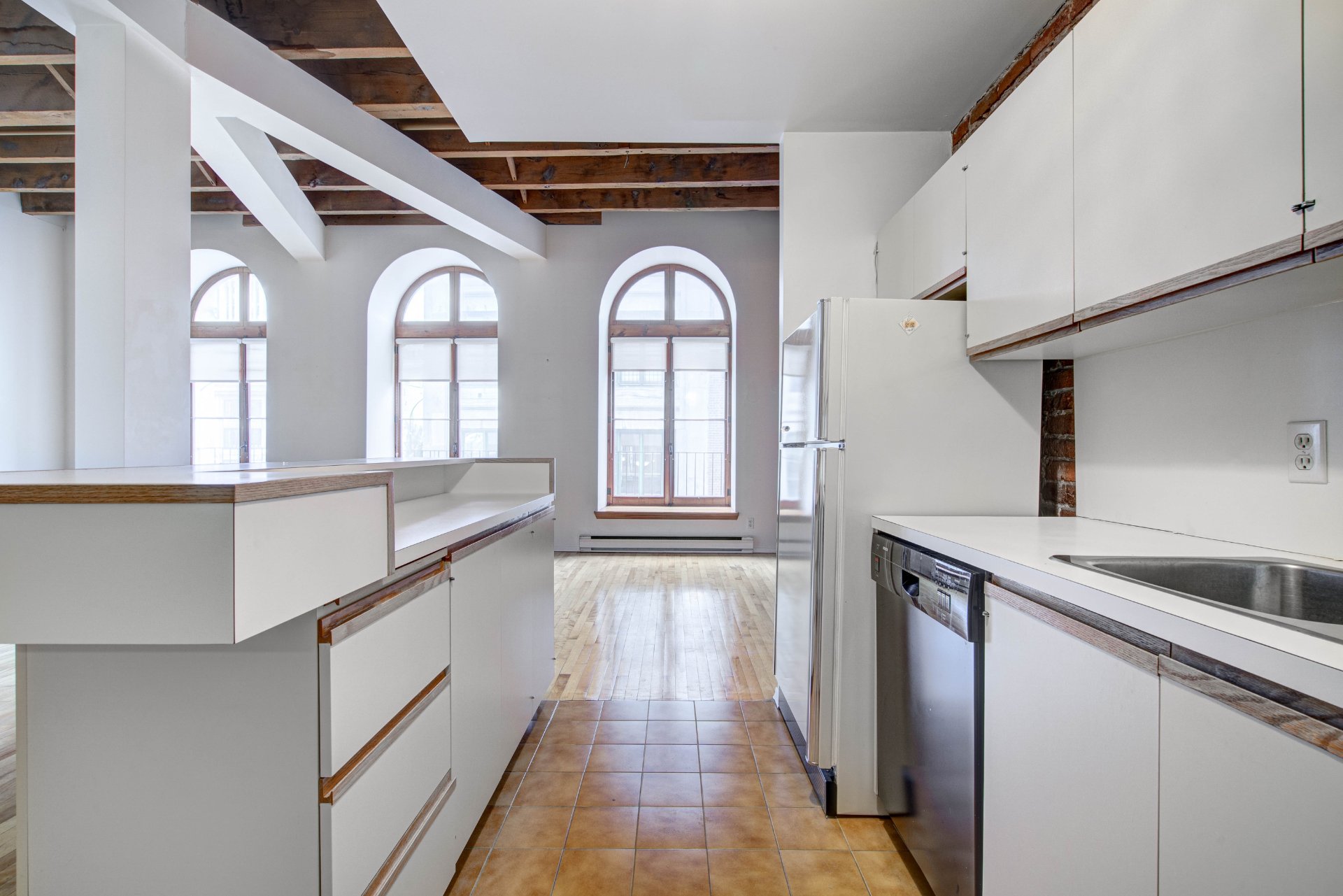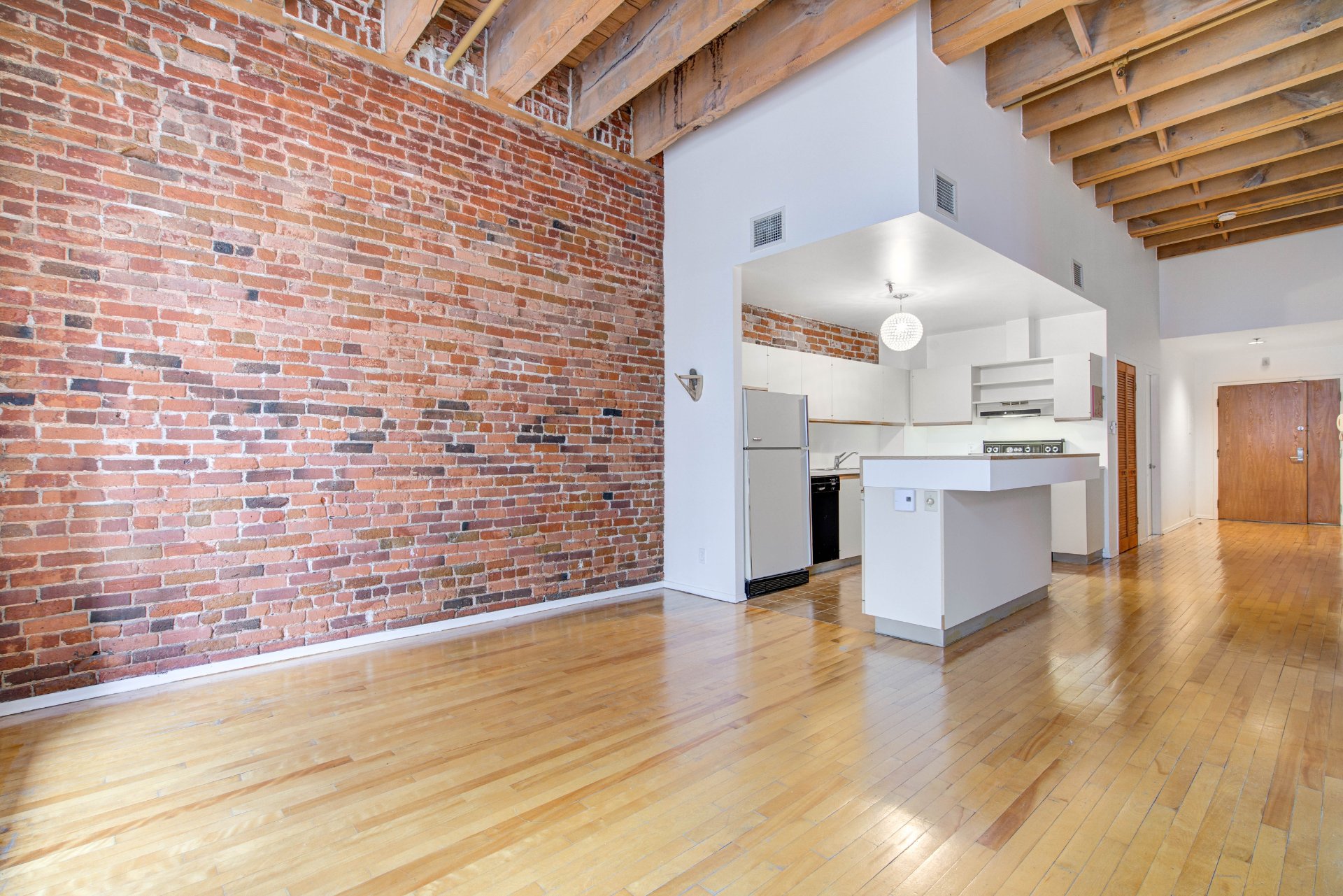215 Boul. St Laurent, Montréal (Ville-Marie), QC H2Y3T9 $2,250/M

Living room

Kitchen

Kitchen

Kitchen

Kitchen

Kitchen

Living room

Dining room

Living room
|
|
Description
Welcome to this stunning loft-style condo situated in the heart of Old Port! This beautiful property features 2 bedrooms, 1 bathroom, and a locker. The open-concept living area is highlighted by gorgeous hardwood floors throughout, soaring high ceilings, exposed brick, and charming French windows. Enjoy the vibrant lifestyle of Old Port with boutiques, restaurants, and transportation just steps away from your door.
NB for rental-
- At the end of the lease, a walk-through will be done. Any
damage above normal wear and tear will be covered by the
lessee
-No smoking of any kind inside of private portion or common
areas;
-No vaping , no consumption or growth of marijuana or any
drug in the property and in the common
areas;
-No animals are permitted.
-No AIRBNB
-No sublease
-No lease transfer
-Liability insurance of 2 million valid entire period of
the lease;
-The lessee must make sure at his departure to leave the
apartment clean and free of waste or
personal effects.
-Credit check required
-Letter of employment required.
- At the end of the lease, a walk-through will be done. Any
damage above normal wear and tear will be covered by the
lessee
-No smoking of any kind inside of private portion or common
areas;
-No vaping , no consumption or growth of marijuana or any
drug in the property and in the common
areas;
-No animals are permitted.
-No AIRBNB
-No sublease
-No lease transfer
-Liability insurance of 2 million valid entire period of
the lease;
-The lessee must make sure at his departure to leave the
apartment clean and free of waste or
personal effects.
-Credit check required
-Letter of employment required.
Inclusions: Refrigerator & stove 'Frigidaire', dishwasher 'Bosch', Washer 'GE', dryer 'Kenmore'
Exclusions : Hydro, utilities, cable, wifi, telecommunication services
| BUILDING | |
|---|---|
| Type | Apartment |
| Style | Semi-detached |
| Dimensions | 0x0 |
| Lot Size | 0 |
| EXPENSES | |
|---|---|
| N/A |
|
ROOM DETAILS |
|||
|---|---|---|---|
| Room | Dimensions | Level | Flooring |
| Kitchen | 12.8 x 8.1 P | 2nd Floor | Ceramic tiles |
| Dining room | 12.6 x 12.7 P | 2nd Floor | Wood |
| Living room | 15.0 x 13.6 P | 2nd Floor | Wood |
| Bedroom | 9.5 x 13.3 P | 2nd Floor | Wood |
| Bedroom | 9.10 x 13.4 P | 2nd Floor | Wood |
| Bathroom | 10.11 x 6.5 P | 2nd Floor | Ceramic tiles |
|
CHARACTERISTICS |
|
|---|---|
| Heating system | Electric baseboard units |
| Water supply | Municipality |
| Heating energy | Electricity |
| Proximity | Highway, Cegep, Hospital, Park - green area, Elementary school, Public transport, University, Bicycle path, Daycare centre |
| Sewage system | Municipal sewer |
| Zoning | Residential |