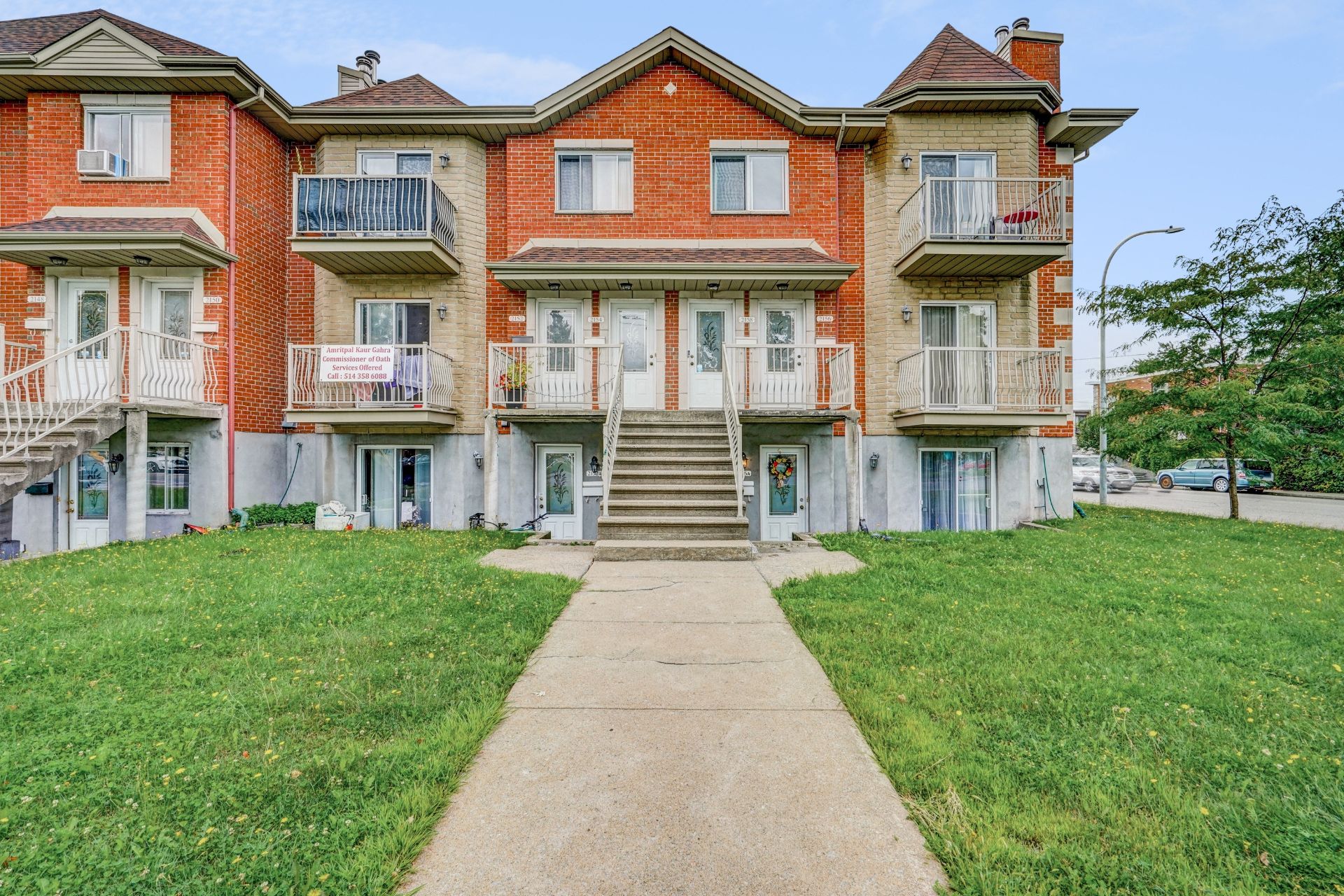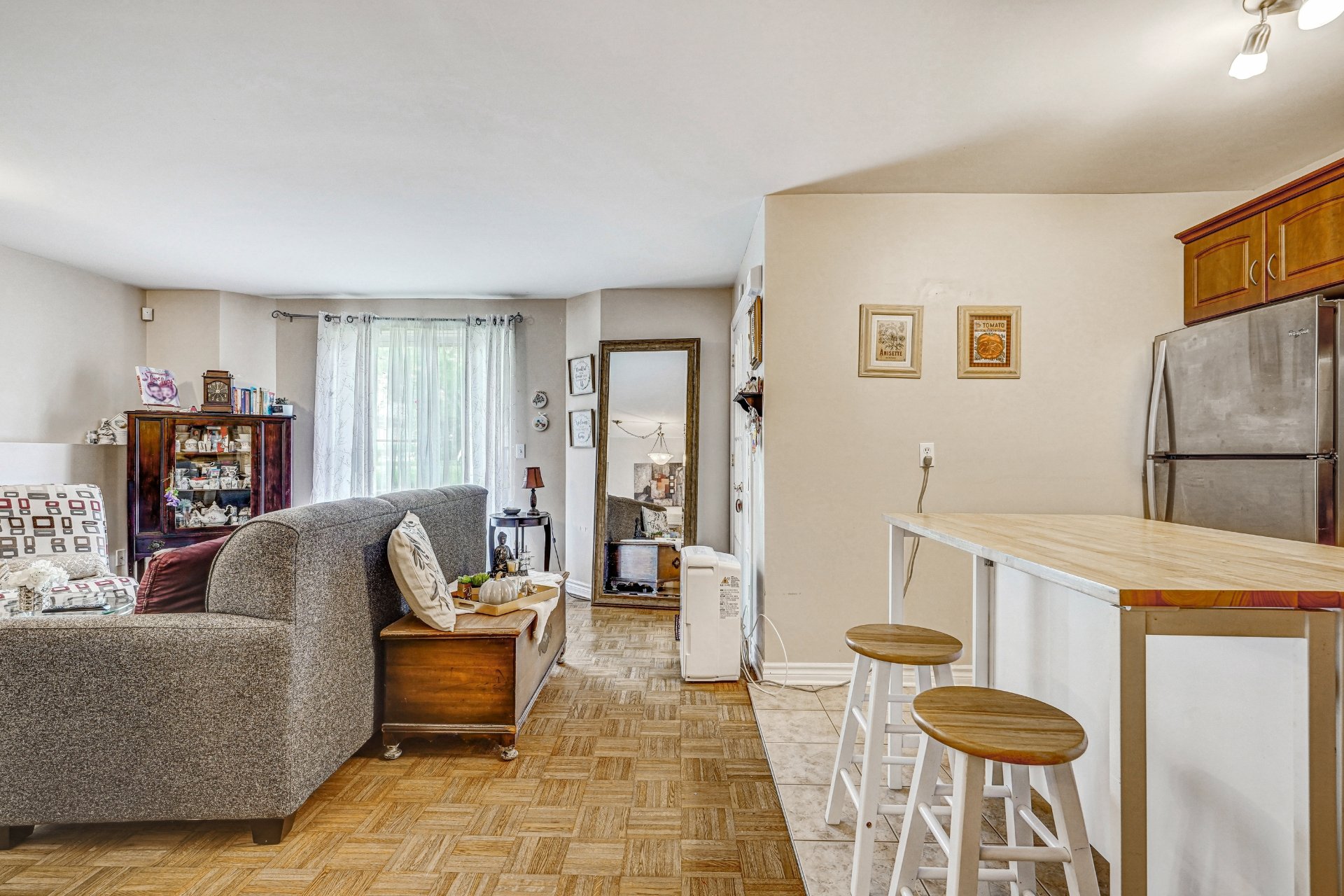2156 Rue Lapierre, Montréal (LaSalle), QC H8N1B2 $325,000

Frontage

Hallway

Living room

Living room

Living room

Living room

Dinette

Dinette

Dinette
|
|
Description
Superb, well-located condo in Lasalle. Thanks to its location, you benefit from privileged access to amenities (grocery shops, pharmacies, shops, restaurants) all within walking distance. For more informations, see addenda
Superb condo conveniently located in Lasalle. With its
open-concept living area, one bedroom and one bathroom.
This condo is ideally located with easy access to all
amenities (grocery shops, drugstores, shops, restaurants)
within walking distance.
DESCRIPTION:
- 1 CC
- Beautiful kitchen
- Full bathroom with laundry room
- Garden level unit
NEARBY :
- Quick access to main roads
- Public transit nearby
- Several cycling routes
- Mildred and Madina markets 450m away
- Maxi Angrignon is 500m away
- Various shops nearby
- Aventuriers daycare center 300m away
- Elementary and secondary schools within a 1 km radius
- C.O. West hospital 1.5km away
- Many activities near the condo
open-concept living area, one bedroom and one bathroom.
This condo is ideally located with easy access to all
amenities (grocery shops, drugstores, shops, restaurants)
within walking distance.
DESCRIPTION:
- 1 CC
- Beautiful kitchen
- Full bathroom with laundry room
- Garden level unit
NEARBY :
- Quick access to main roads
- Public transit nearby
- Several cycling routes
- Mildred and Madina markets 450m away
- Maxi Angrignon is 500m away
- Various shops nearby
- Aventuriers daycare center 300m away
- Elementary and secondary schools within a 1 km radius
- C.O. West hospital 1.5km away
- Many activities near the condo
Inclusions: Appliances, light fixtures, curtains
Exclusions : N/A
| BUILDING | |
|---|---|
| Type | Apartment |
| Style | Semi-detached |
| Dimensions | 7.24x9.53 M |
| Lot Size | 81.46 MC |
| EXPENSES | |
|---|---|
| Co-ownership fees | $ 1296 / year |
| Municipal Taxes (2024) | $ 1453 / year |
| School taxes (2024) | $ 170 / year |
|
ROOM DETAILS |
|||
|---|---|---|---|
| Room | Dimensions | Level | Flooring |
| Hallway | 4.2 x 6.7 P | Basement | Ceramic tiles |
| Living room | 15.0 x 12.1 P | Basement | Parquetry |
| Dining room | 15.0 x 8.3 P | Basement | Parquetry |
| Kitchen | 8.10 x 11.1 P | Basement | Ceramic tiles |
| Bedroom | 10.11 x 9.11 P | Basement | Parquetry |
| Bathroom | 9.4 x 7.8 P | Basement | Ceramic tiles |
| Laundry room | 8.8 x 2.11 P | Basement | Ceramic tiles |
|
CHARACTERISTICS |
|
|---|---|
| Water supply | Municipality |
| Proximity | Highway, Cegep, Hospital, Park - green area, Elementary school, High school, Public transport, Bicycle path, Daycare centre |
| Sewage system | Municipal sewer |
| Zoning | Residential |