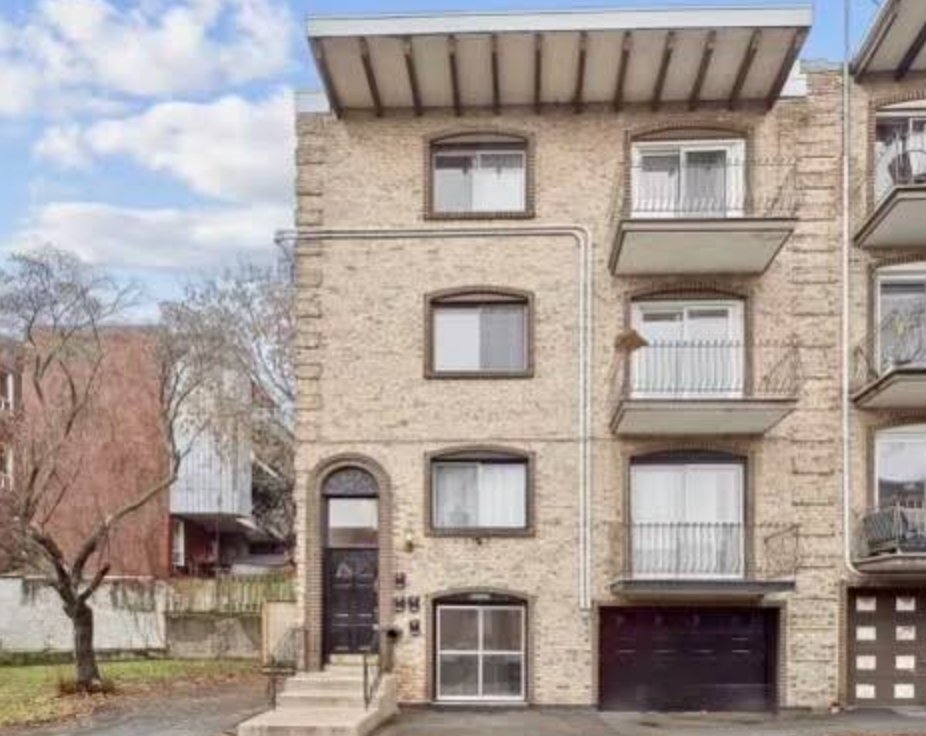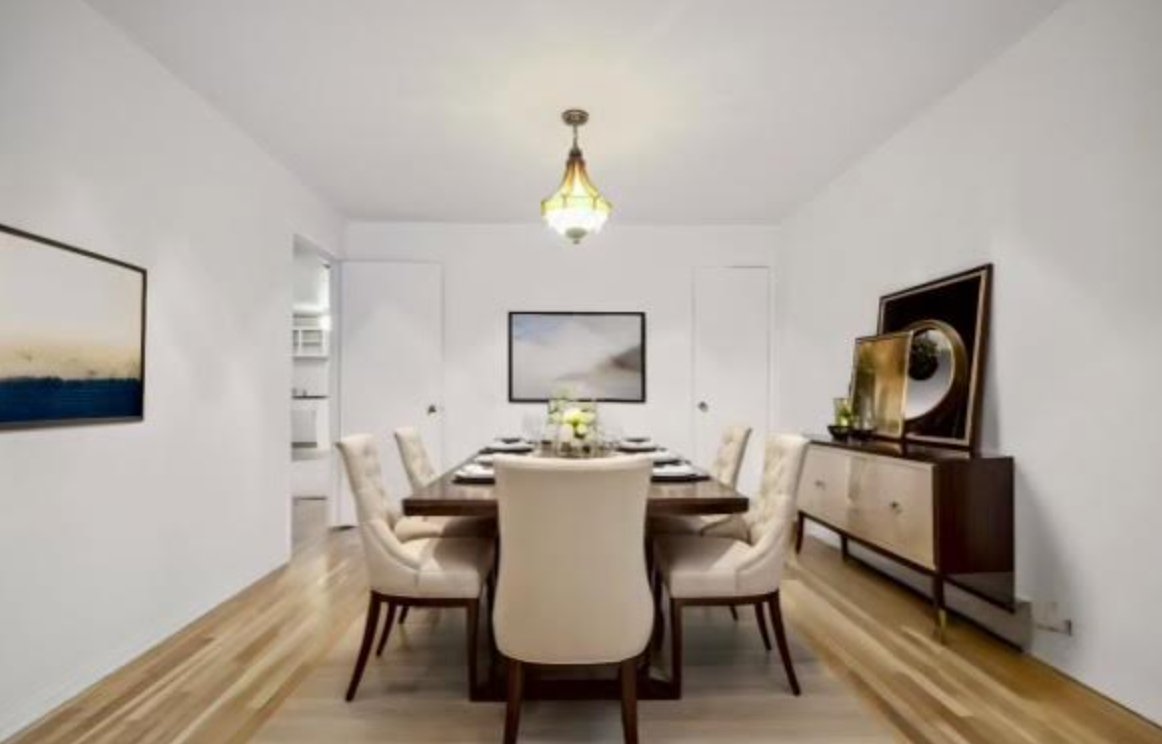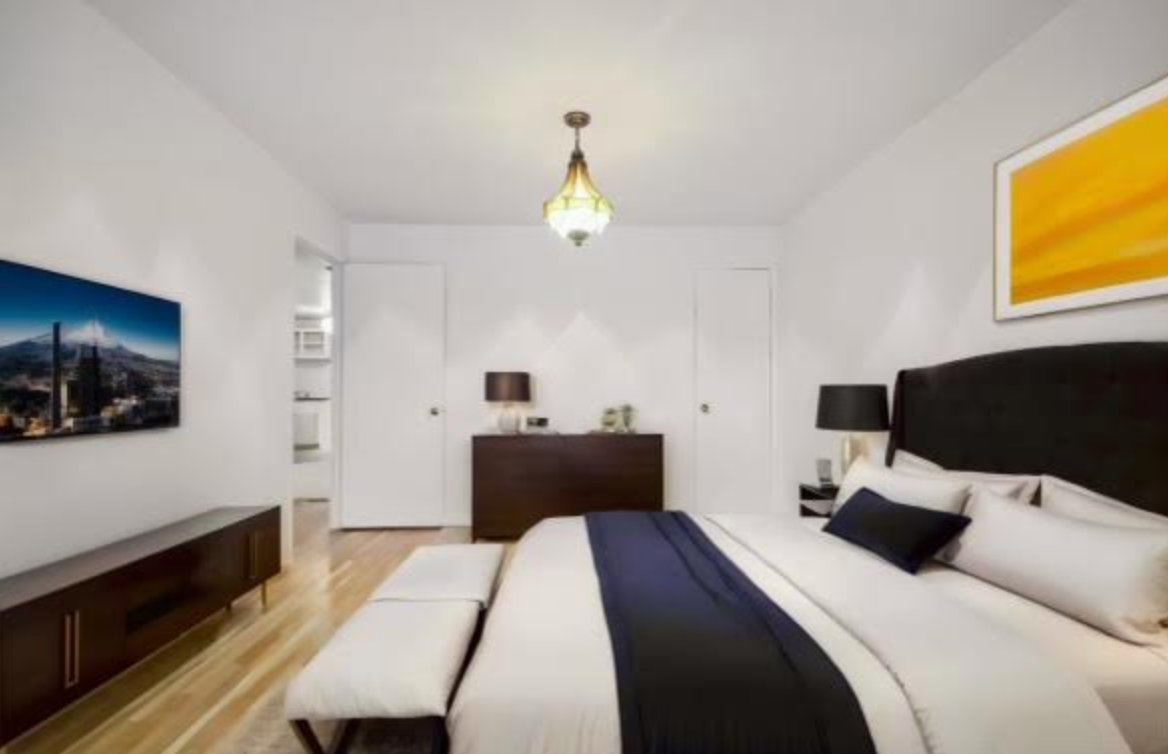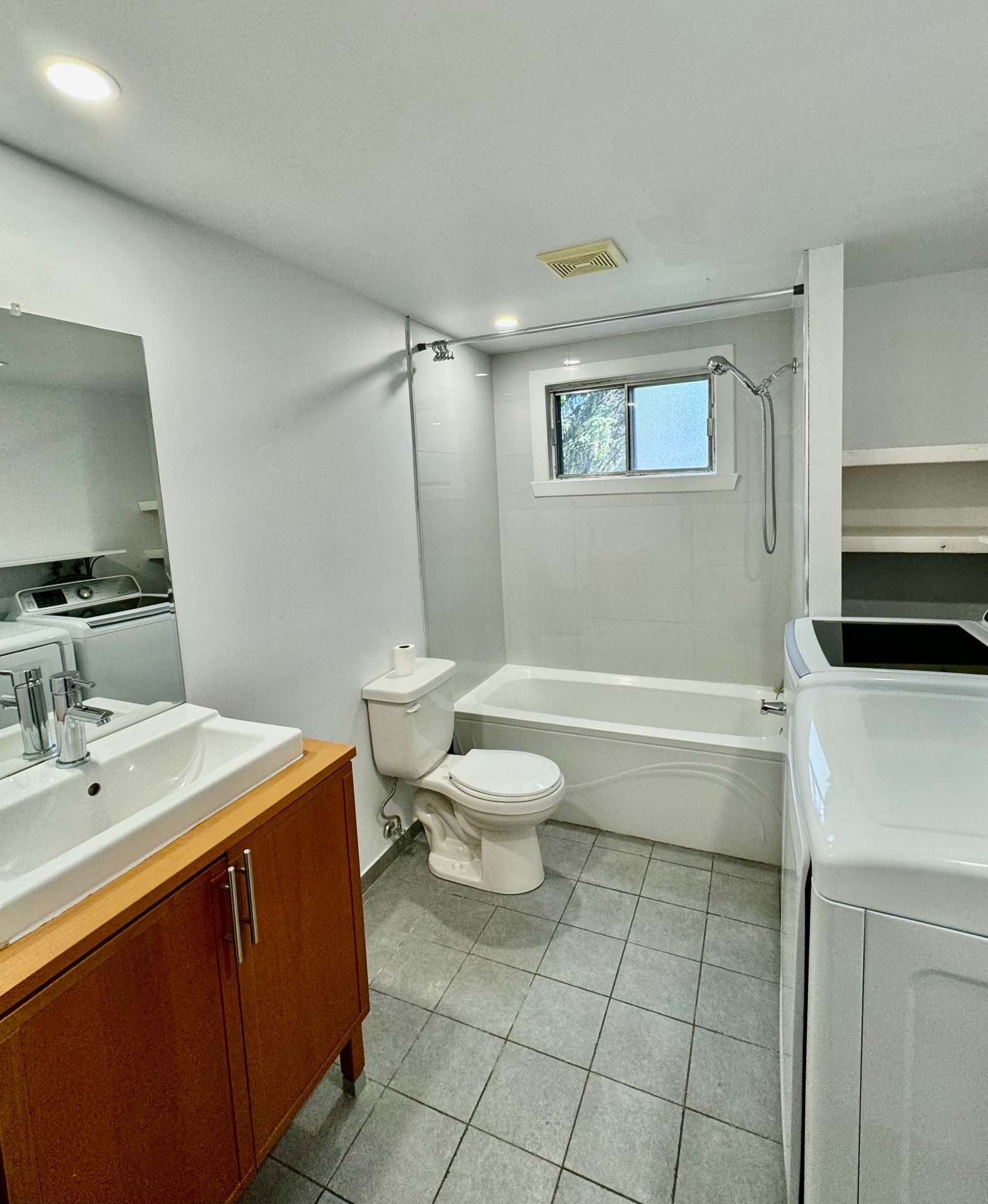2300 Rue Messier, Montréal (Ville-Marie), QC H2K3R3 $2,100/M

Frontage

Bedroom

Living room

Bedroom

Hallway

Bathroom

Kitchen

Frontage
|
|
Description
Welcome to your new home in the heart of Ville Marie, Montreal! This charming 3-bedroom apartment offers a tranquil retreat in a quiet corner of Ville-Marie, perfectly situated next to a lush park. Enjoy the convenience of having all essential amenities within walking distance, boasting an impressive Walk Score of 96. Inside, you'll be greeted by an abundance of natural light that fills the spacious rooms, creating a warm and inviting atmosphere. Whether you're relaxing at home or exploring the vibrant neighbourhood, this apartment combines comfort and convenience in an ideal setting.
Welcome to your new home in the heart of Ville Marie,
Montreal! This charming 3-bedroom apartment offers a
tranquil retreat in a quiet corner of Ville-Marie,
perfectly situated next to a lush park. Enjoy the
convenience of having all essential amenities within
walking distance, boasting an impressive Walk Score of 96.
Inside, you'll be greeted by an abundance of natural light
that fills the spacious rooms, creating a warm and inviting
atmosphere. Whether you're relaxing at home or exploring
the vibrant neighbourhood, this apartment combines comfort
and convenience in an ideal setting. Don't miss out on this
unique opportunity to live in one of Montreal's most
sought-after locations!
*Credit report required (from Equifax or Transunion) along
with Proof of Employment.
*Lessee renter's insurance required.
*Notice of Disclosure form & AM required - signed - with PP
submission.
-No smoking (cigarettes/cannabis)
-No AirBNB or short term rentals of any kind.
-No Lease transfer
Montreal! This charming 3-bedroom apartment offers a
tranquil retreat in a quiet corner of Ville-Marie,
perfectly situated next to a lush park. Enjoy the
convenience of having all essential amenities within
walking distance, boasting an impressive Walk Score of 96.
Inside, you'll be greeted by an abundance of natural light
that fills the spacious rooms, creating a warm and inviting
atmosphere. Whether you're relaxing at home or exploring
the vibrant neighbourhood, this apartment combines comfort
and convenience in an ideal setting. Don't miss out on this
unique opportunity to live in one of Montreal's most
sought-after locations!
*Credit report required (from Equifax or Transunion) along
with Proof of Employment.
*Lessee renter's insurance required.
*Notice of Disclosure form & AM required - signed - with PP
submission.
-No smoking (cigarettes/cannabis)
-No AirBNB or short term rentals of any kind.
-No Lease transfer
Inclusions: Washer, Dryer, Fridge, Stove.
Exclusions : Hydro (including heating), tenant insurance, move in/out fees (if applicable), Cable/Wifi
| BUILDING | |
|---|---|
| Type | Apartment |
| Style | Attached |
| Dimensions | 0x0 |
| Lot Size | 0 |
| EXPENSES | |
|---|---|
| N/A |
|
ROOM DETAILS |
|||
|---|---|---|---|
| Room | Dimensions | Level | Flooring |
| Living room | 14.11 x 11.3 P | Ground Floor | Wood |
| Primary bedroom | 16.3 x 11.3 P | Ground Floor | Wood |
| Bedroom | 10.3 x 11.3 P | Ground Floor | Wood |
| Bedroom | 9.1 x 8.9 P | Ground Floor | Wood |
| Bathroom | 11.6 x 8.9 P | Ground Floor | Tiles |
| Hallway | 18.1 x 3.1 P | Ground Floor | Wood |
| Kitchen | 15.1 x 12.11 P | Ground Floor | |
|
CHARACTERISTICS |
|
|---|---|
| Heating system | Electric baseboard units |
| Water supply | Municipality |
| Proximity | Cegep, Hospital, Park - green area, Elementary school, Public transport, University, Bicycle path |
| Sewage system | Municipal sewer |
| Zoning | Residential |
| Restrictions/Permissions | Smoking not allowed, Short-term rentals not allowed |