250 Av. Kensington, Westmount, QC H3Z2G8 $2,995/M
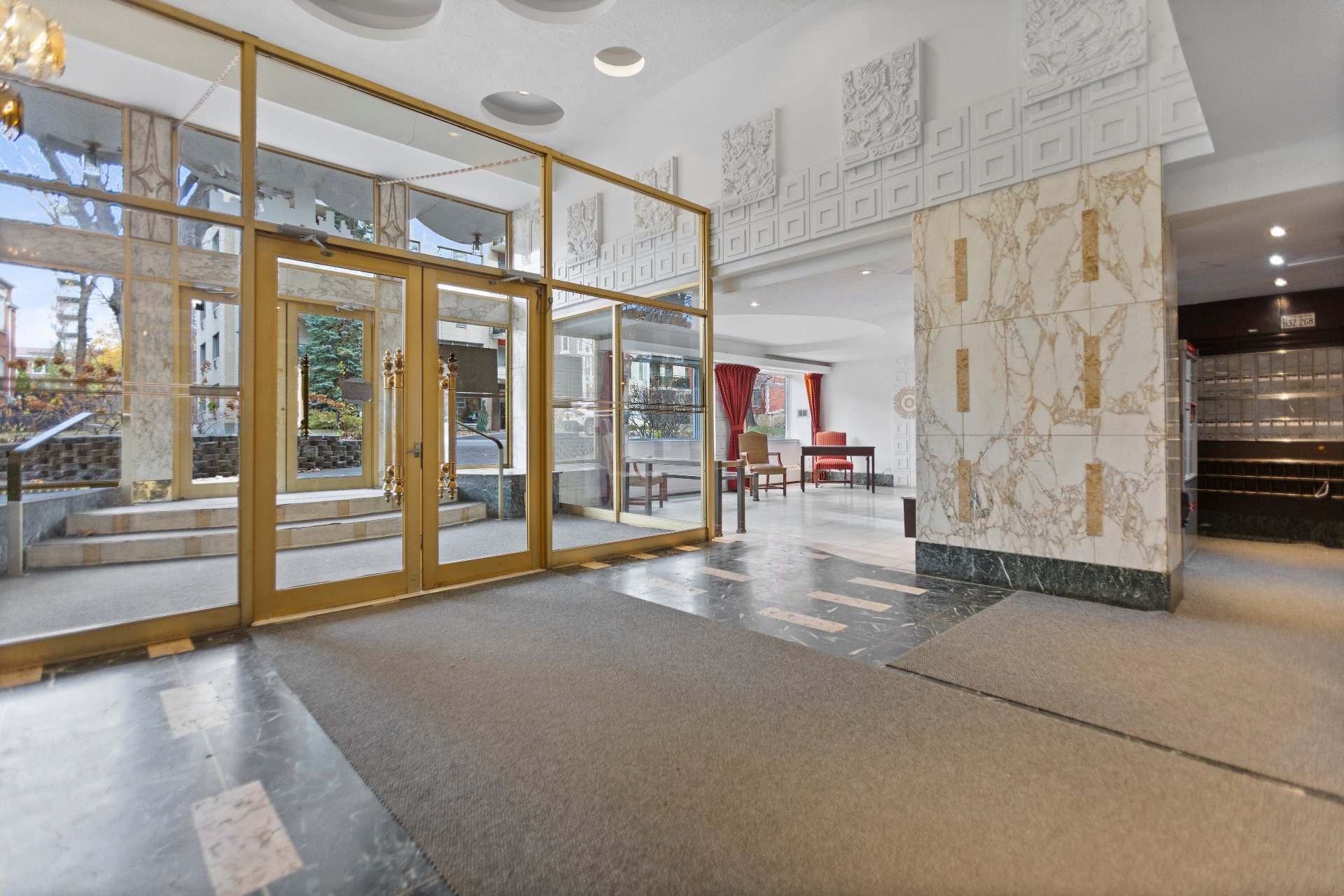
Exterior entrance

Exterior entrance
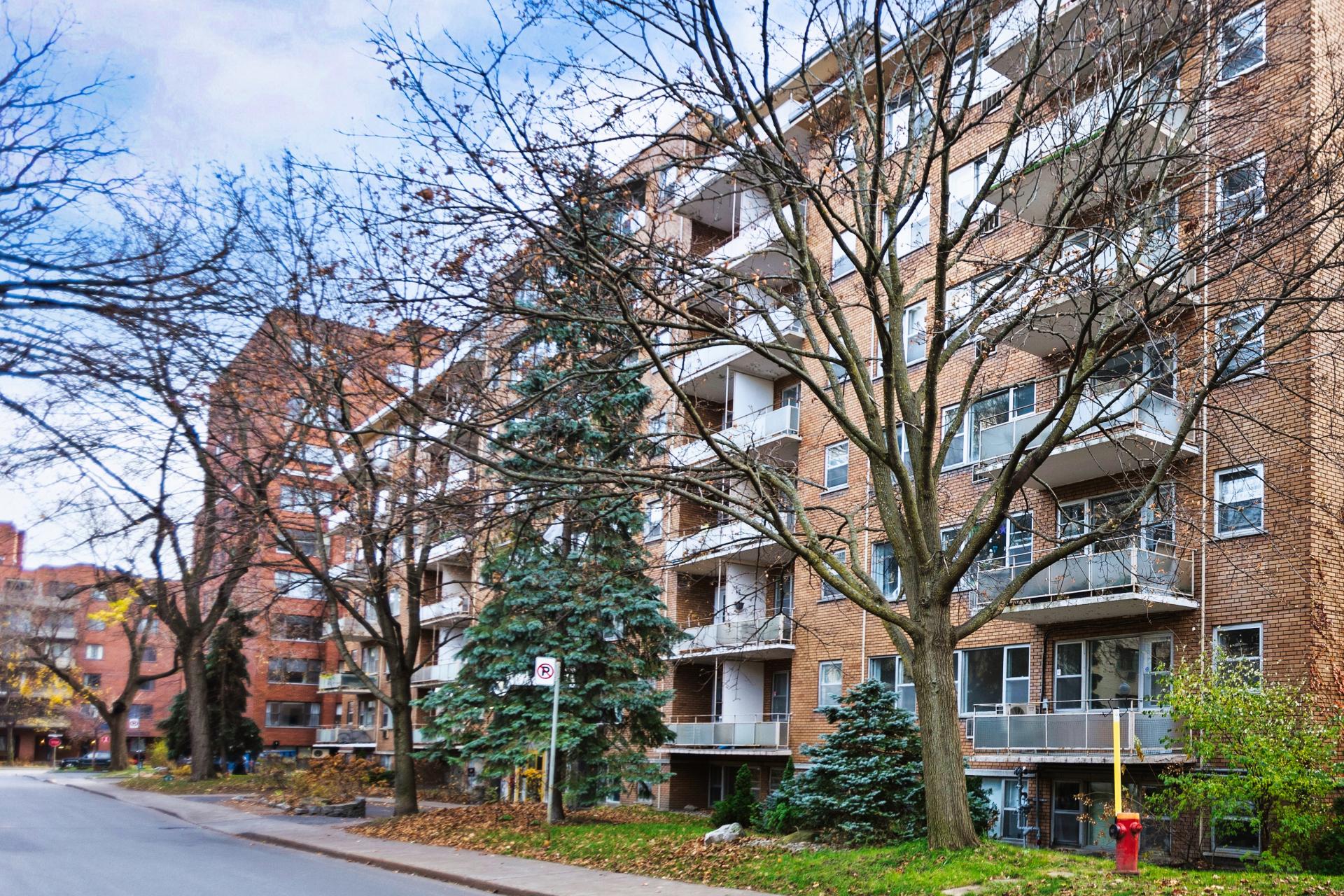
Frontage
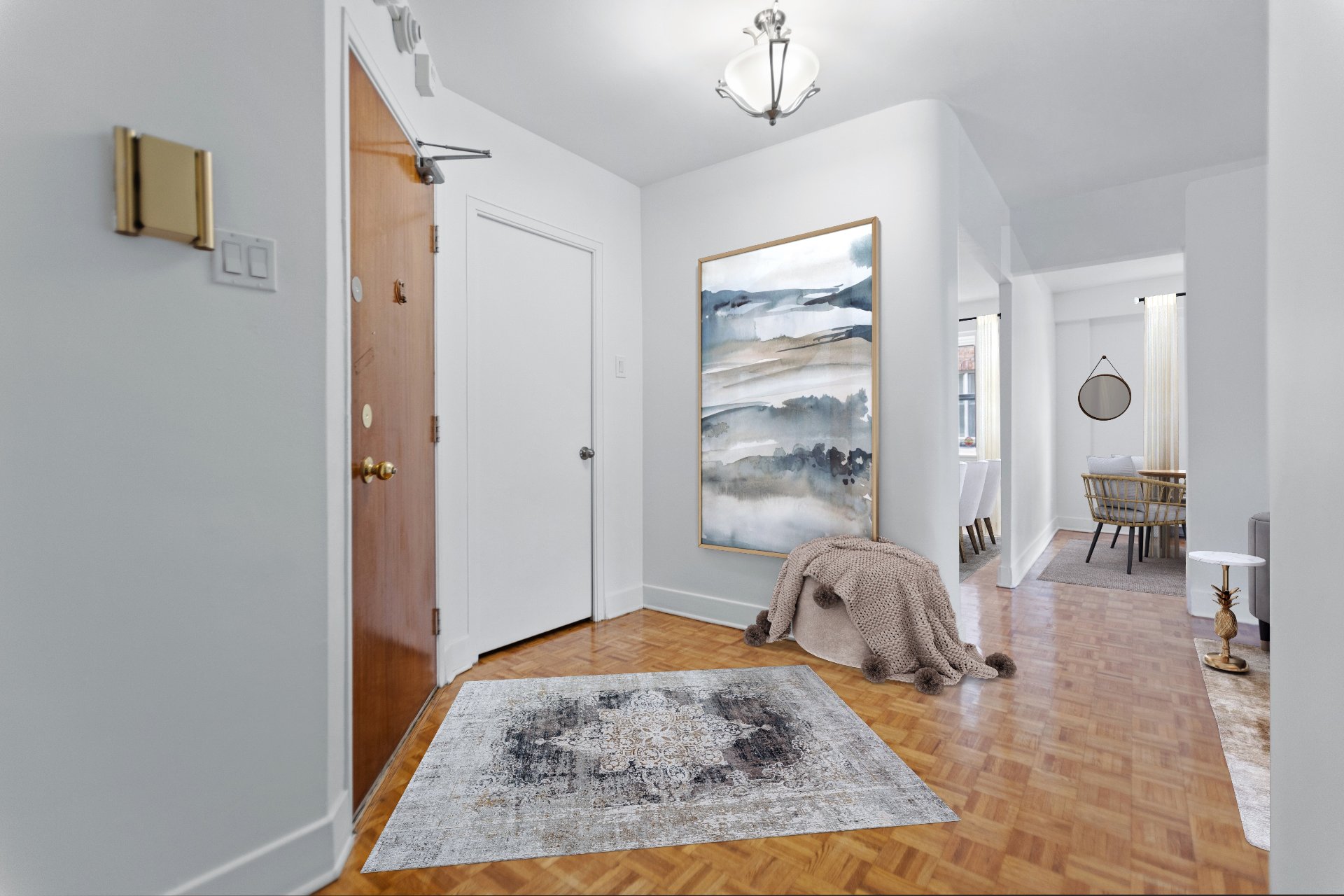
Hallway
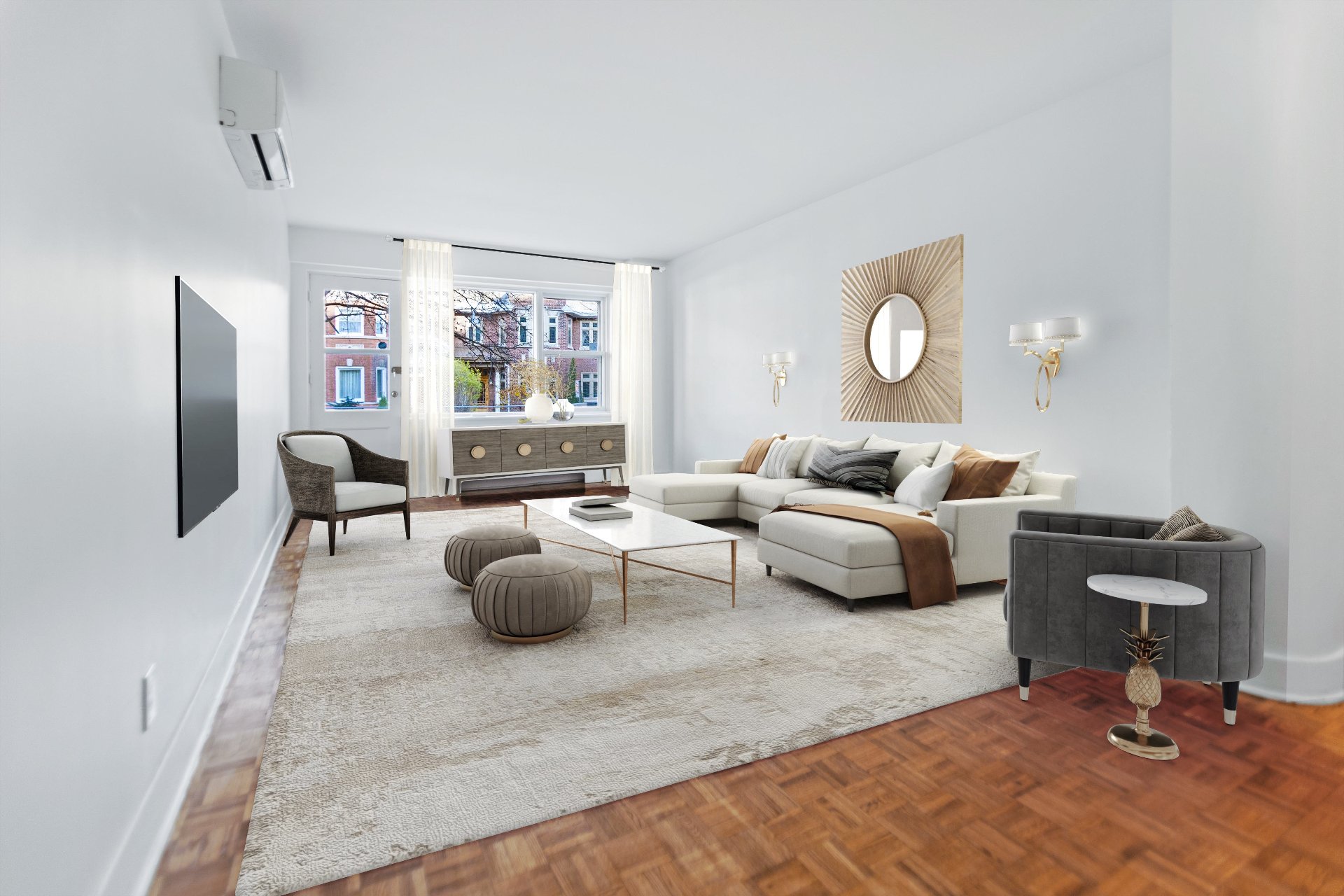
Living room
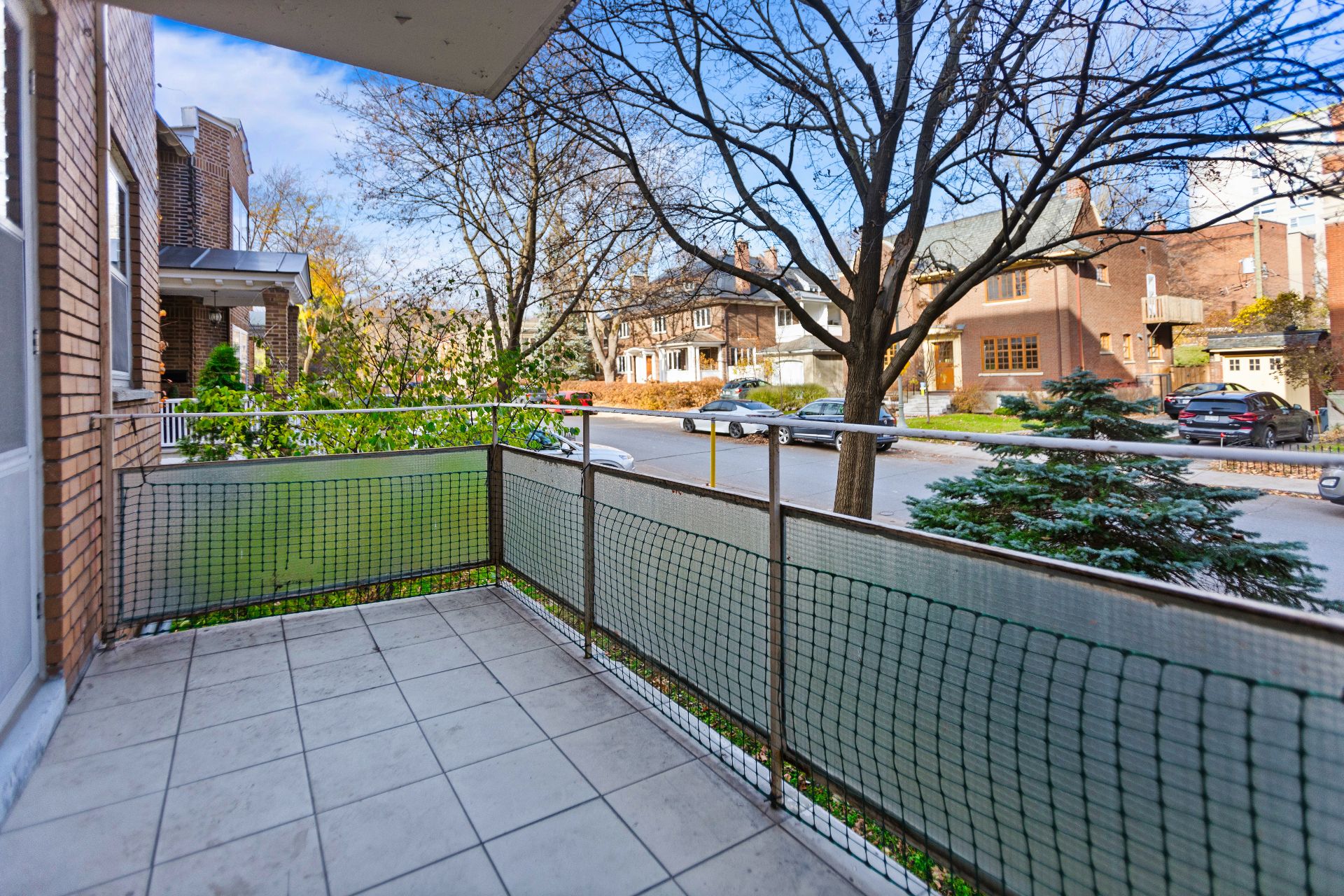
Balcony
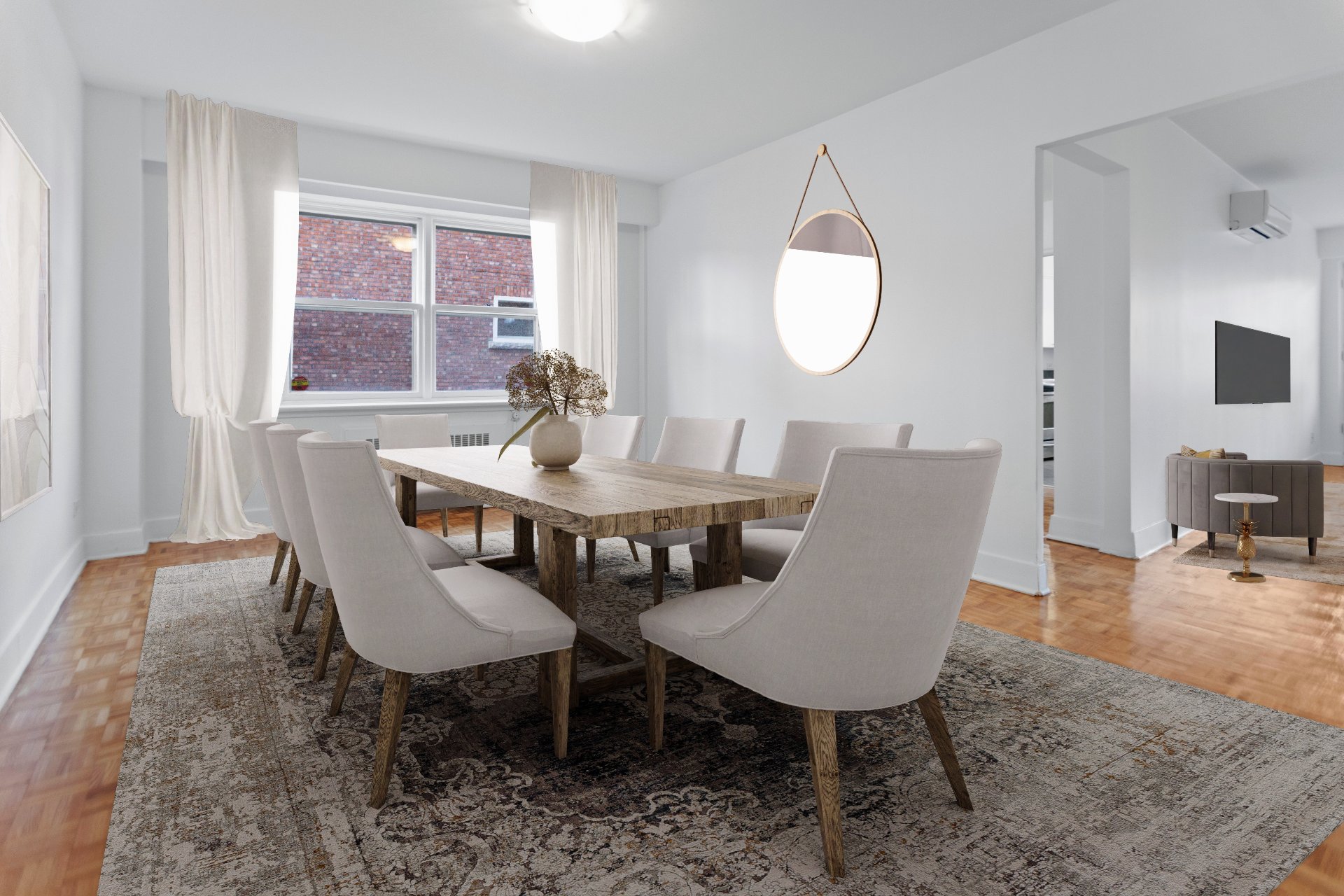
Dining room
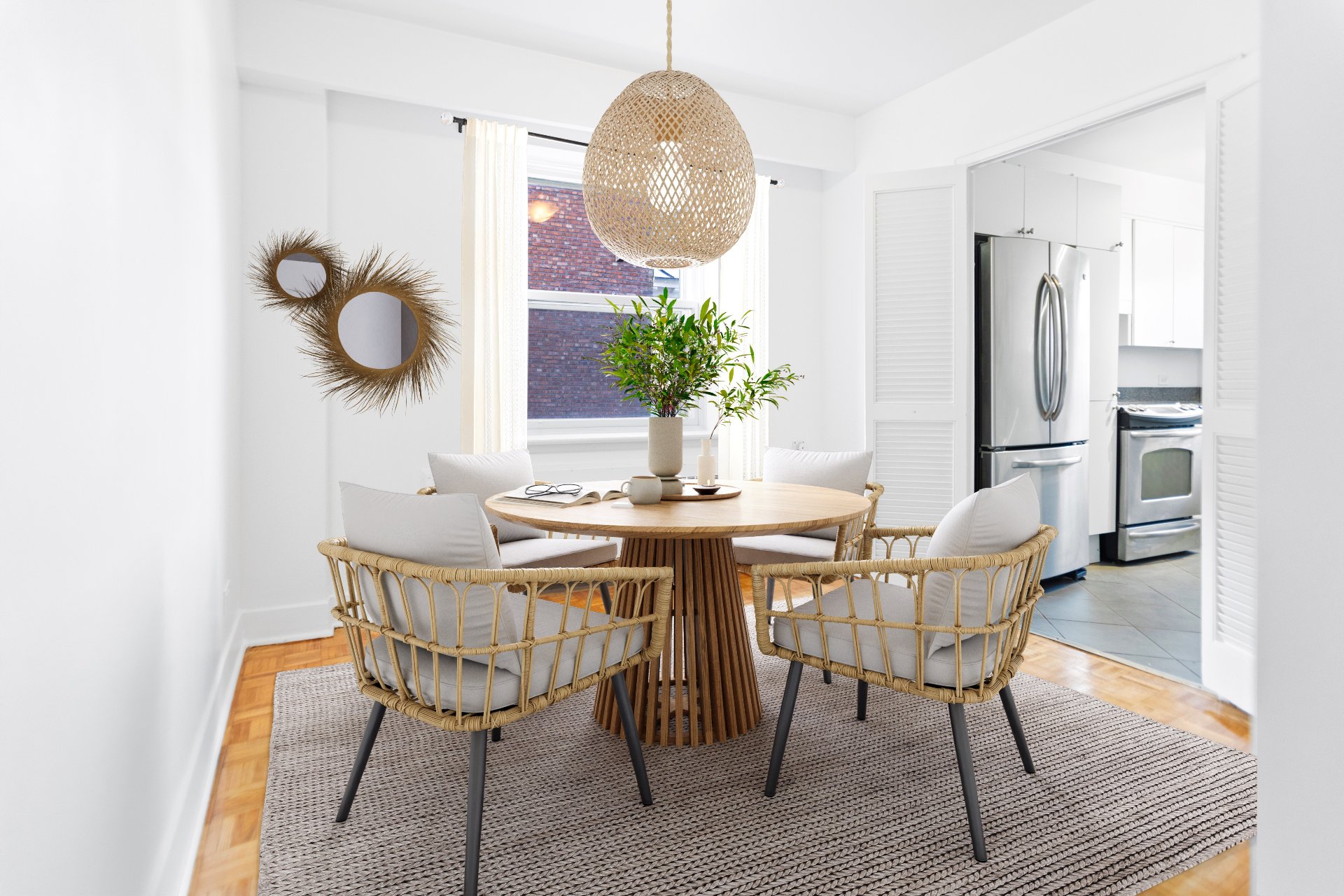
Dinette

Kitchen
|
|
Description
Nestled in prestigious Westmount, this exquisite 3-bedroom, 2.5-bathroom corner unit blends comfort and style across 1,732 sq. ft. of refined living space. Enjoy Two (2) private balconies with lovely views, a spacious layout, and elegant features. Steps from Westmount Park and walking distance to numerous amenities, this residence offers unmatched convenience and leisure. Available immediately, it's your chance to experience sophisticated living in one of the city's most sought-after neighborhoods. Reach out today to book your private showing.
Nestled in prestigious Westmount, this exquisite 3-bedroom,
2.5-bathroom corner unit blends comfort and style across
1,732 sq. ft. of refined living space.
* Leases to begin on the first of the month OR on a
case-by-case basis, possibly the 15th of the month;
* All offers must sign and include Annex AG-83772 - Rental
Terms and Conditions as an integral part of any Promise to
Lease.
* Indoor Garage Parking and Outdoor Parking may be possible
at an additional fee to be discussed;
* All leases are for residential purposes only.
Enjoy Two (2) private balconies with lovely views, a
spacious layout, and elegant features. Steps from Westmount
Park and walking distance to numerous amenities, this
residence offers unmatched convenience and leisure.
Available immediately, it's your chance to experience
sophisticated living in one of the city's most sought-after
neighborhoods. Reach out today to book your private showing.
2.5-bathroom corner unit blends comfort and style across
1,732 sq. ft. of refined living space.
* Leases to begin on the first of the month OR on a
case-by-case basis, possibly the 15th of the month;
* All offers must sign and include Annex AG-83772 - Rental
Terms and Conditions as an integral part of any Promise to
Lease.
* Indoor Garage Parking and Outdoor Parking may be possible
at an additional fee to be discussed;
* All leases are for residential purposes only.
Enjoy Two (2) private balconies with lovely views, a
spacious layout, and elegant features. Steps from Westmount
Park and walking distance to numerous amenities, this
residence offers unmatched convenience and leisure.
Available immediately, it's your chance to experience
sophisticated living in one of the city's most sought-after
neighborhoods. Reach out today to book your private showing.
Inclusions: Heating, Hot Water, Refrigerator, Stove, Dishwasher, Washer and Dryer, Wall-mounted AC, 2 in-wall AC units.
Exclusions : Indoor Parking; Electricity; Internet; Cable; All Virtually Staged Furnishings.
| BUILDING | |
|---|---|
| Type | Apartment |
| Style | Detached |
| Dimensions | 0x0 |
| Lot Size | 0 |
| EXPENSES | |
|---|---|
| N/A |
|
ROOM DETAILS |
|||
|---|---|---|---|
| Room | Dimensions | Level | Flooring |
| Living room | 19.0 x 12.2 P | Ground Floor | Parquetry |
| Dining room | 16.4 x 11.8 P | Ground Floor | Parquetry |
| Dinette | 9.4 x 8.9 P | Ground Floor | Parquetry |
| Kitchen | 12.5 x 7.11 P | Ground Floor | Ceramic tiles |
| Washroom | 4.3 x 3.8 P | Ground Floor | Ceramic tiles |
| Primary bedroom | 20.4 x 13.9 P | Ground Floor | Parquetry |
| Bathroom | 7.3 x 5.0 P | Ground Floor | Ceramic tiles |
| Walk-in closet | 9.3 x 5.10 P | Ground Floor | Parquetry |
| Bedroom | 16.1 x 9.3 P | Ground Floor | Parquetry |
| Bedroom | 14.0 x 11.4 P | Ground Floor | Parquetry |
| Bathroom | 8.4 x 4.9 P | Ground Floor | Ceramic tiles |
|
CHARACTERISTICS |
|
|---|---|
| Water supply | Municipality |
| Easy access | Elevator |
| Proximity | Highway, Cegep, Hospital, Park - green area, Elementary school, High school, Public transport, University, Bicycle path, Daycare centre |
| Available services | Laundry room |
| Sewage system | Municipal sewer |
| View | City |
| Zoning | Residential |
| Equipment available | Wall-mounted air conditioning, Private balcony |
| Restrictions/Permissions | Smoking not allowed, Short-term rentals not allowed, Pets allowed with conditions |