2842 Av. Parkville, Montréal (Mercier, QC H1N3B1 $899,000
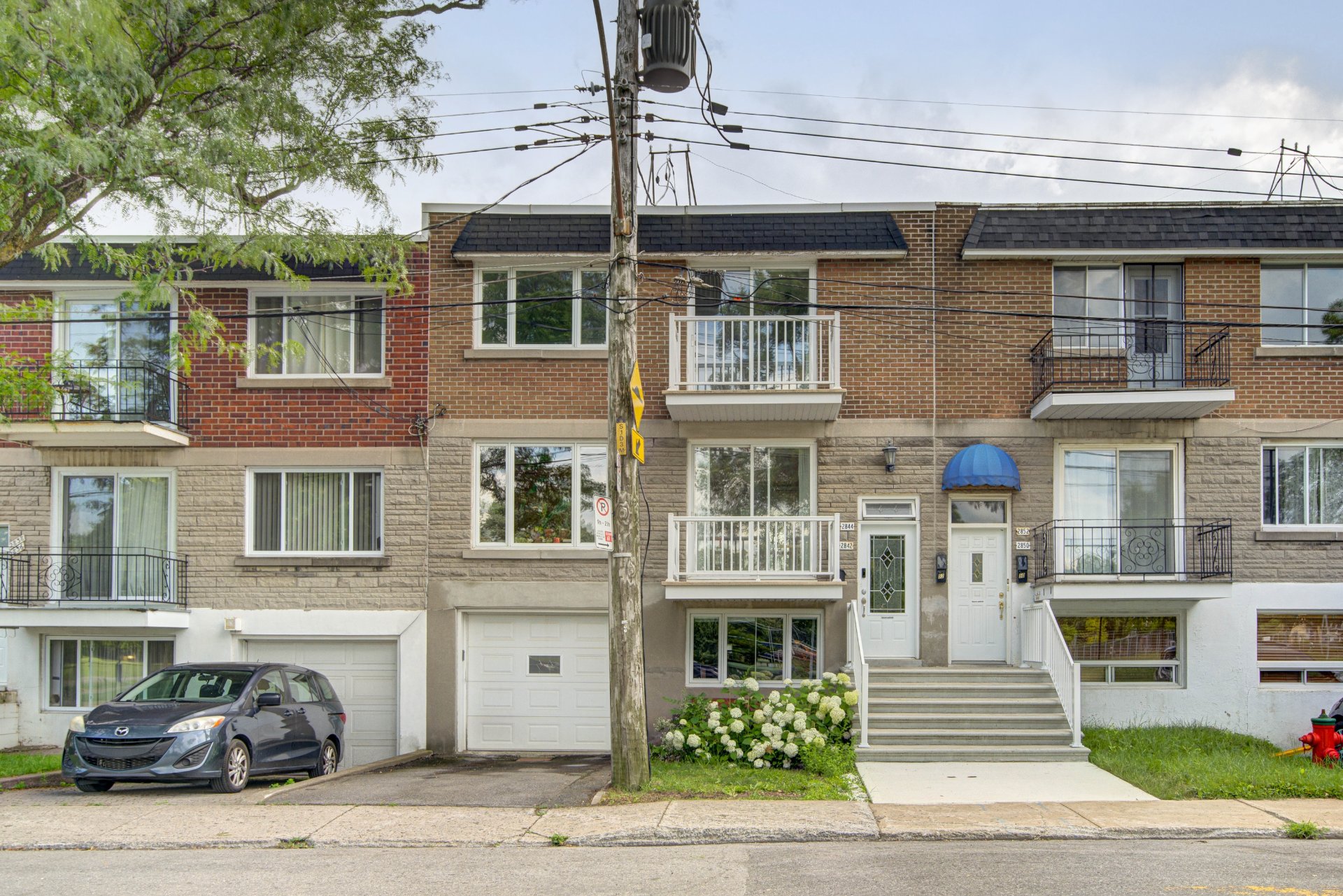
Frontage
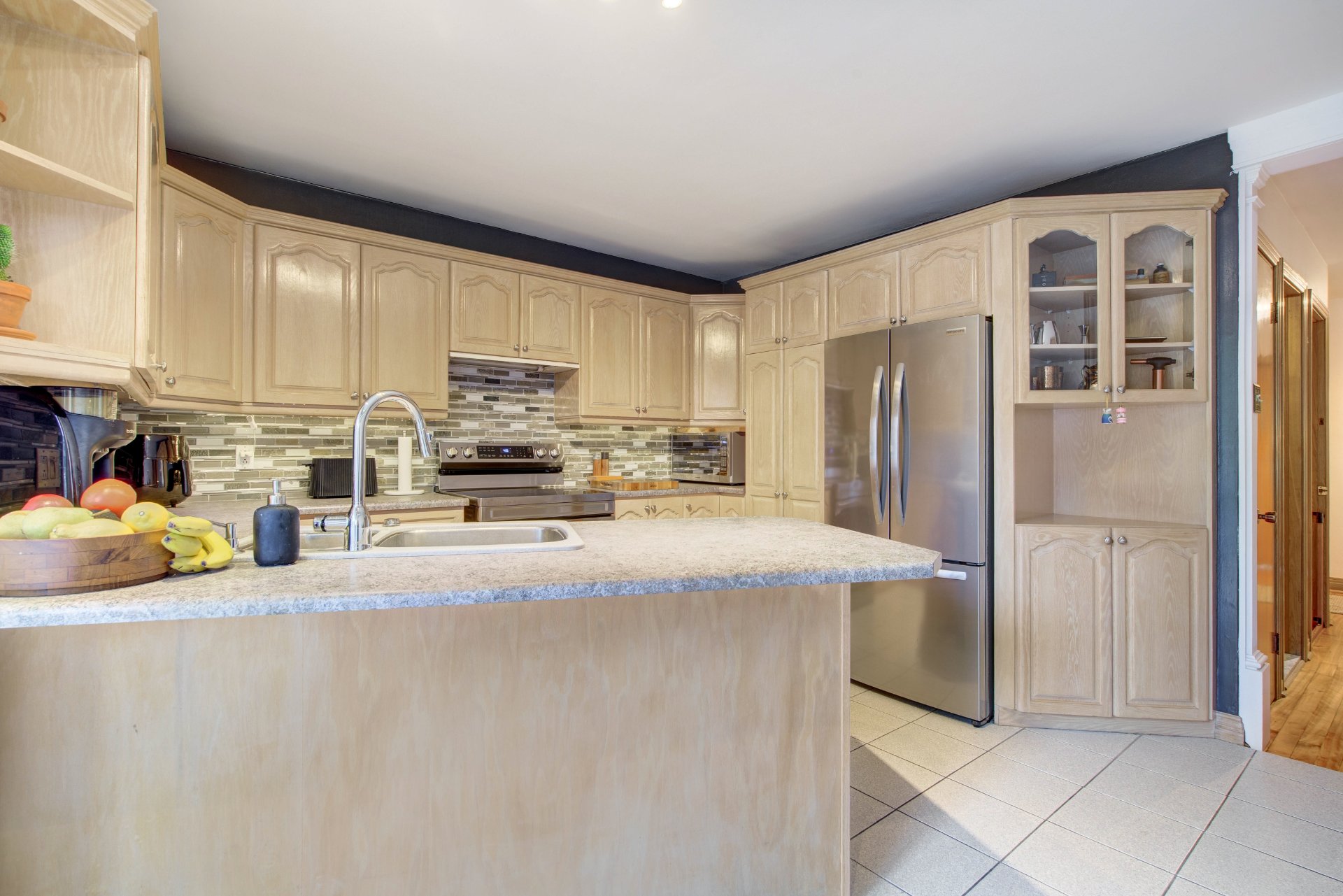
Kitchen
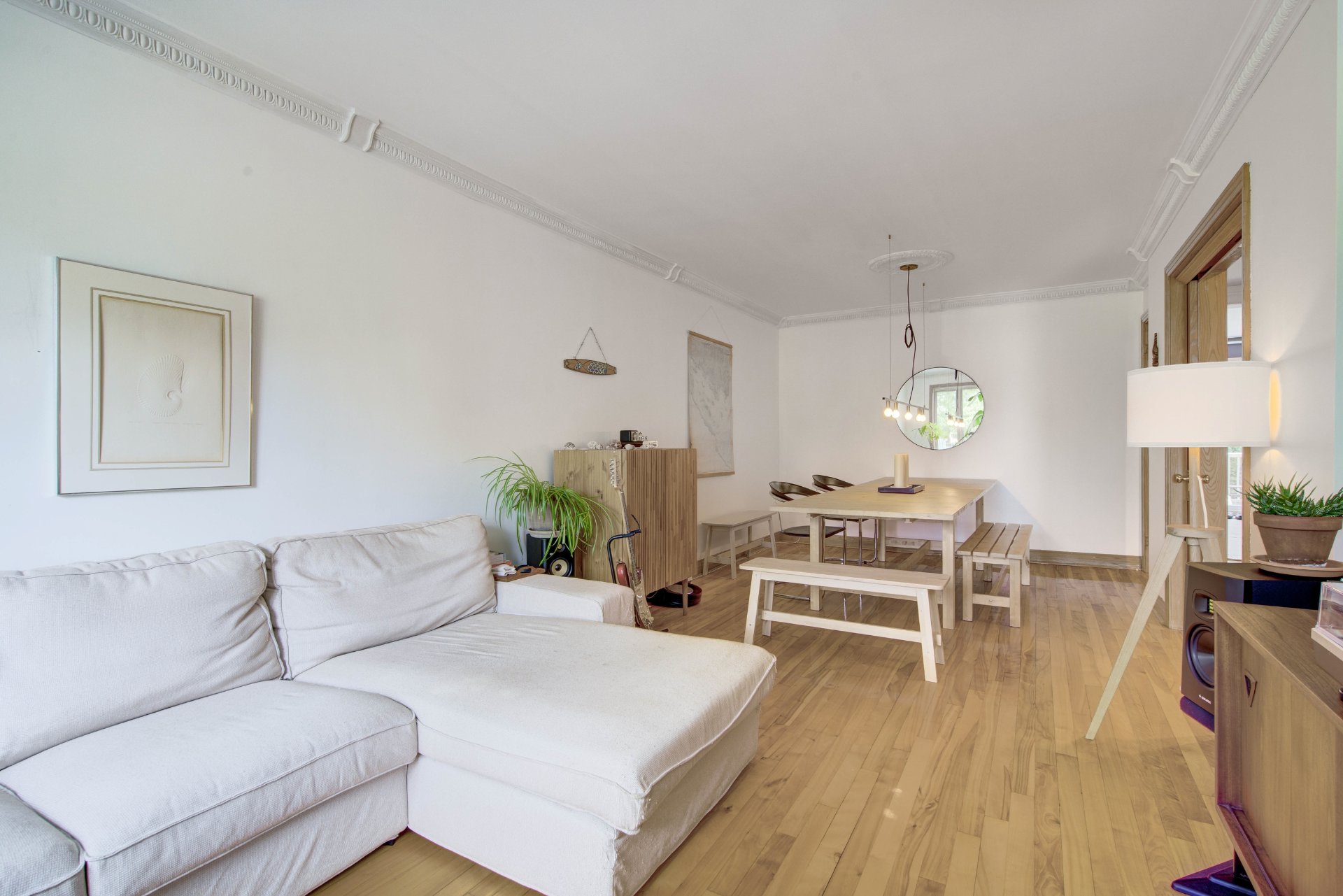
Living room
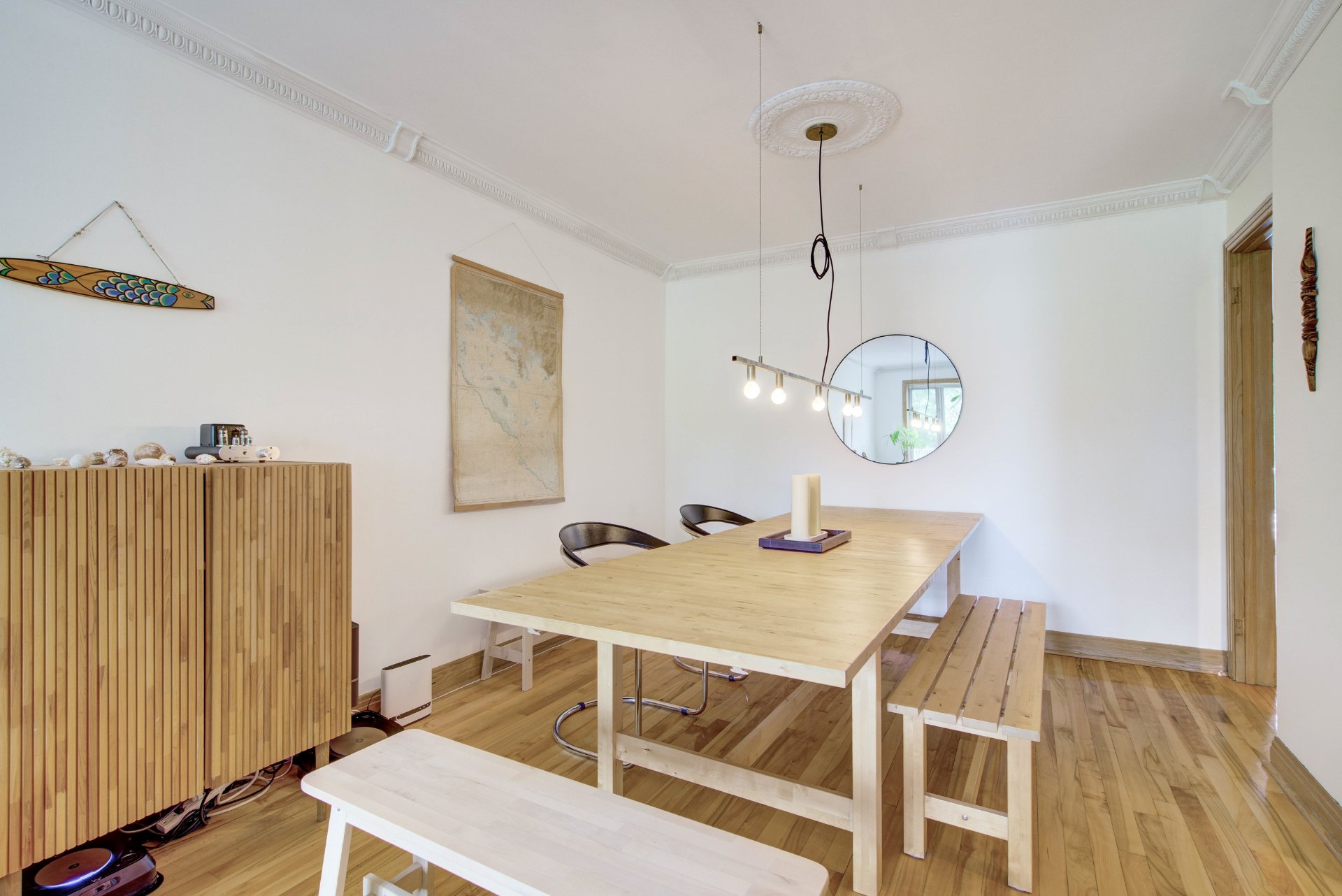
Dining room
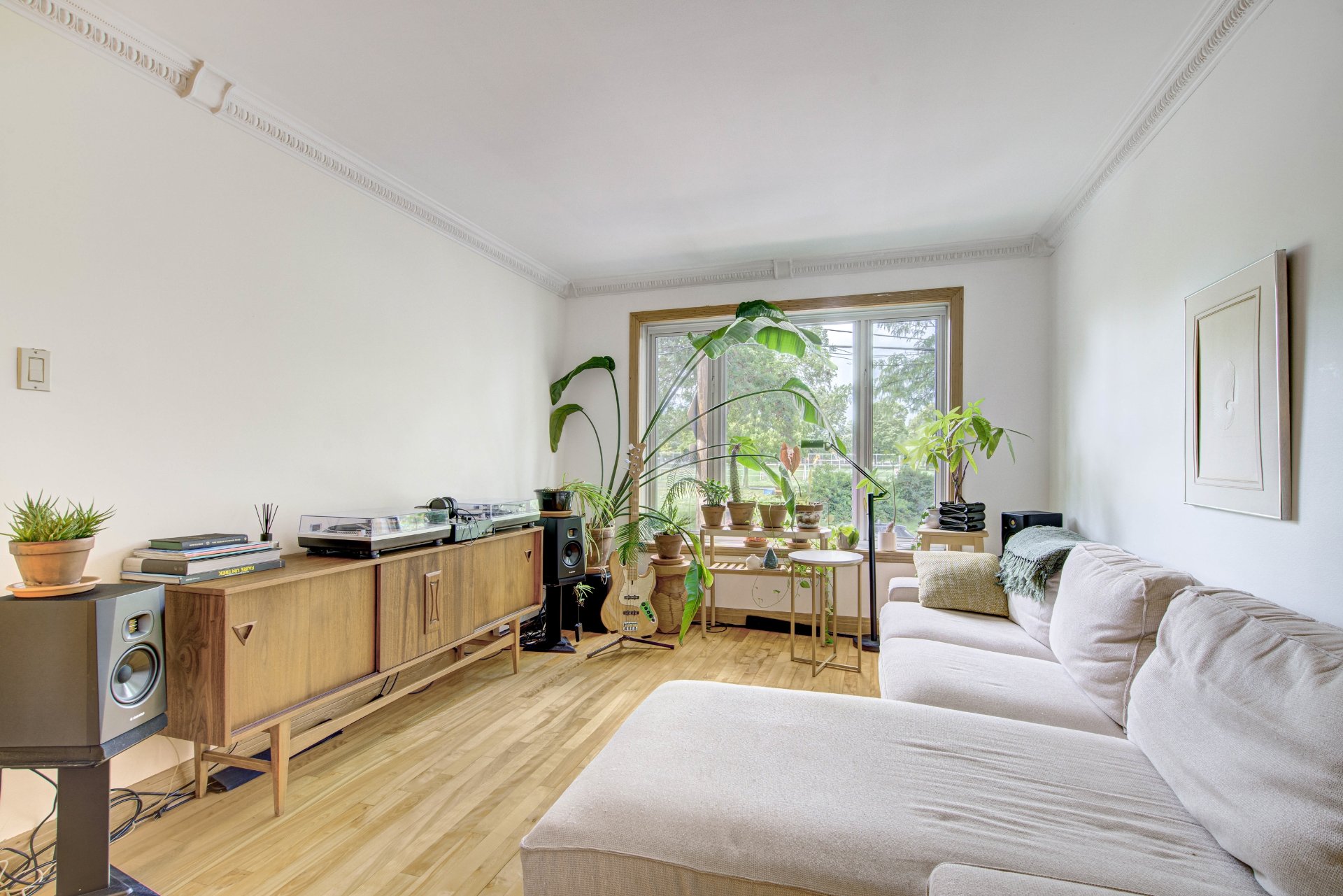
Living room
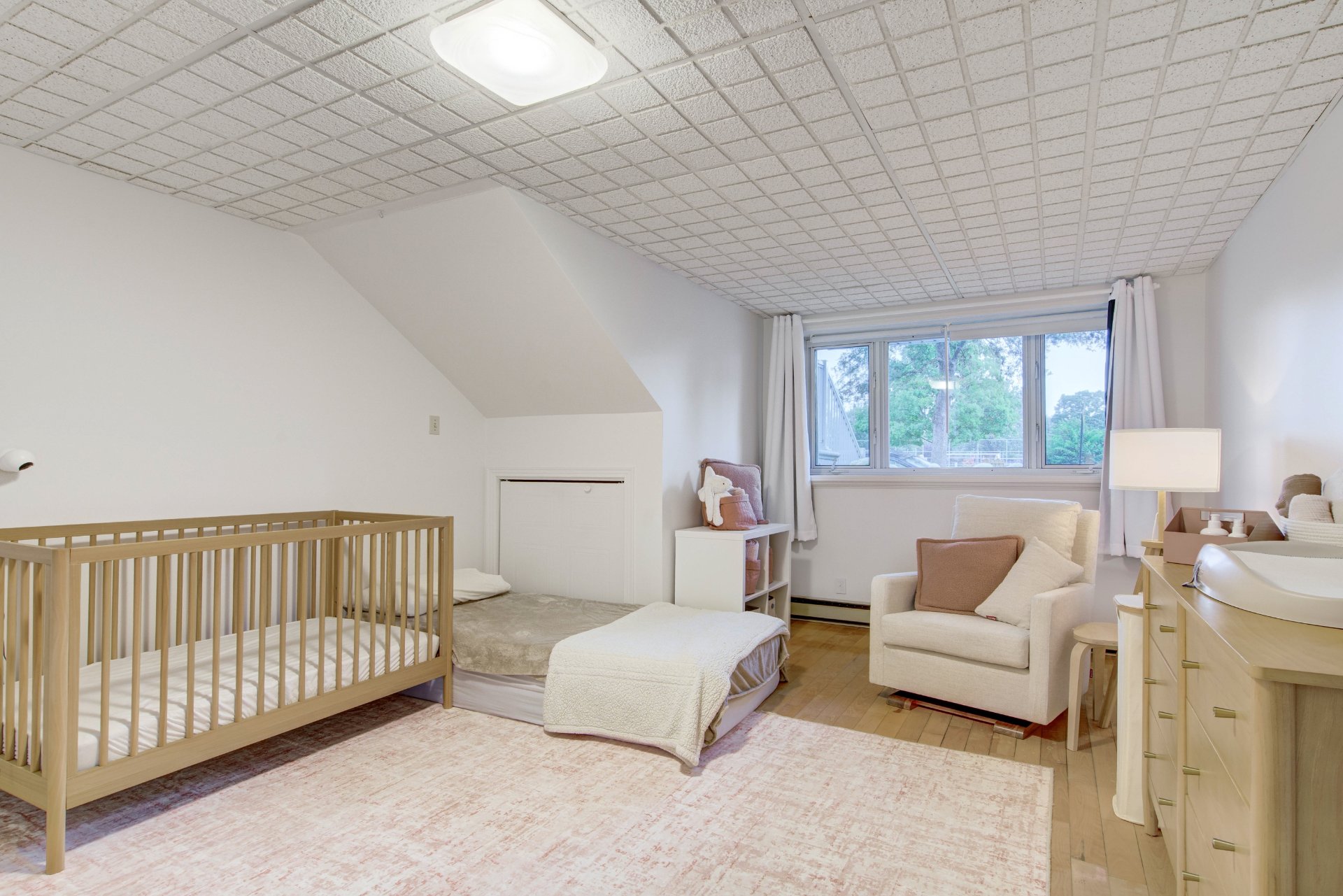
Bedroom
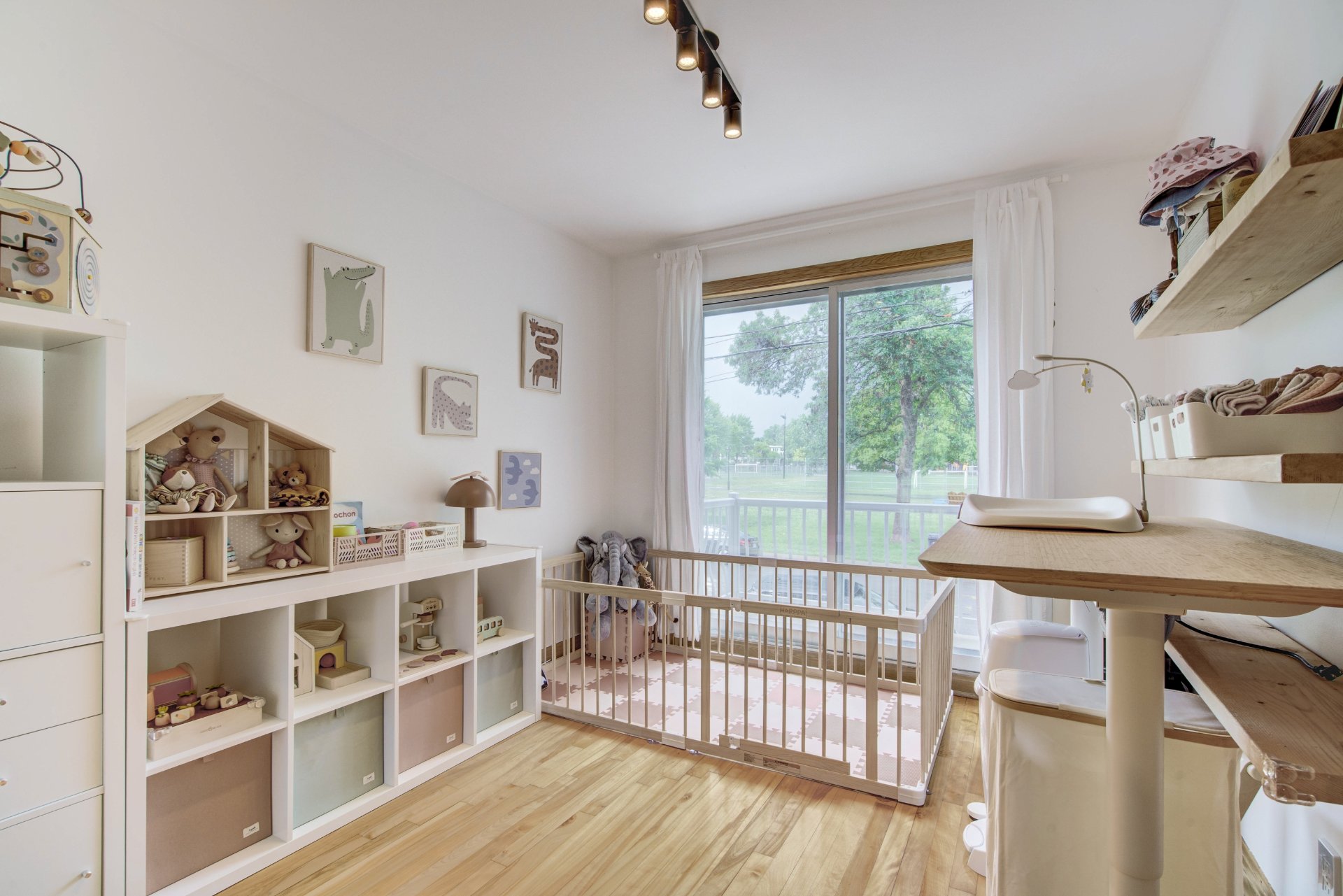
Bedroom
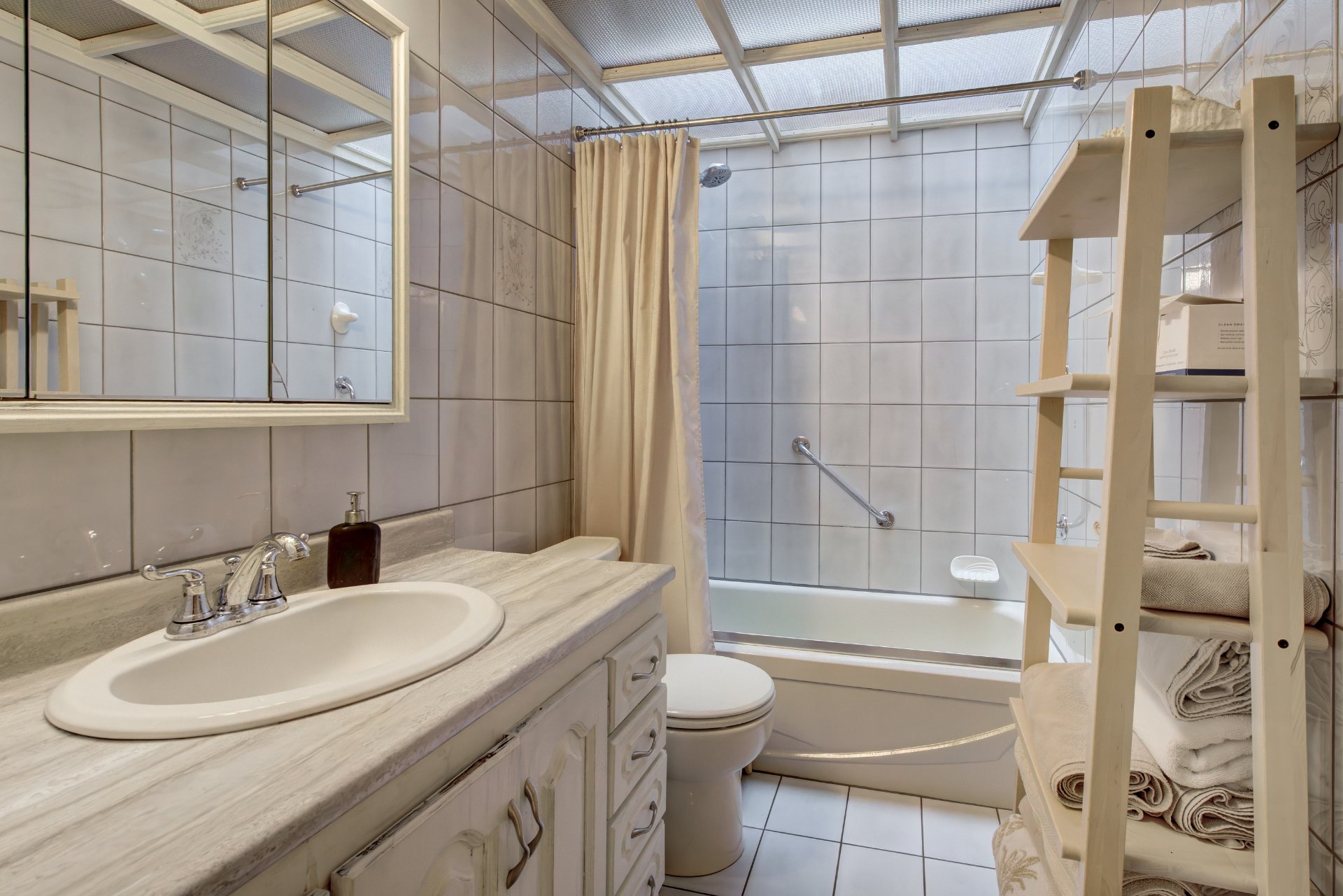
Bathroom
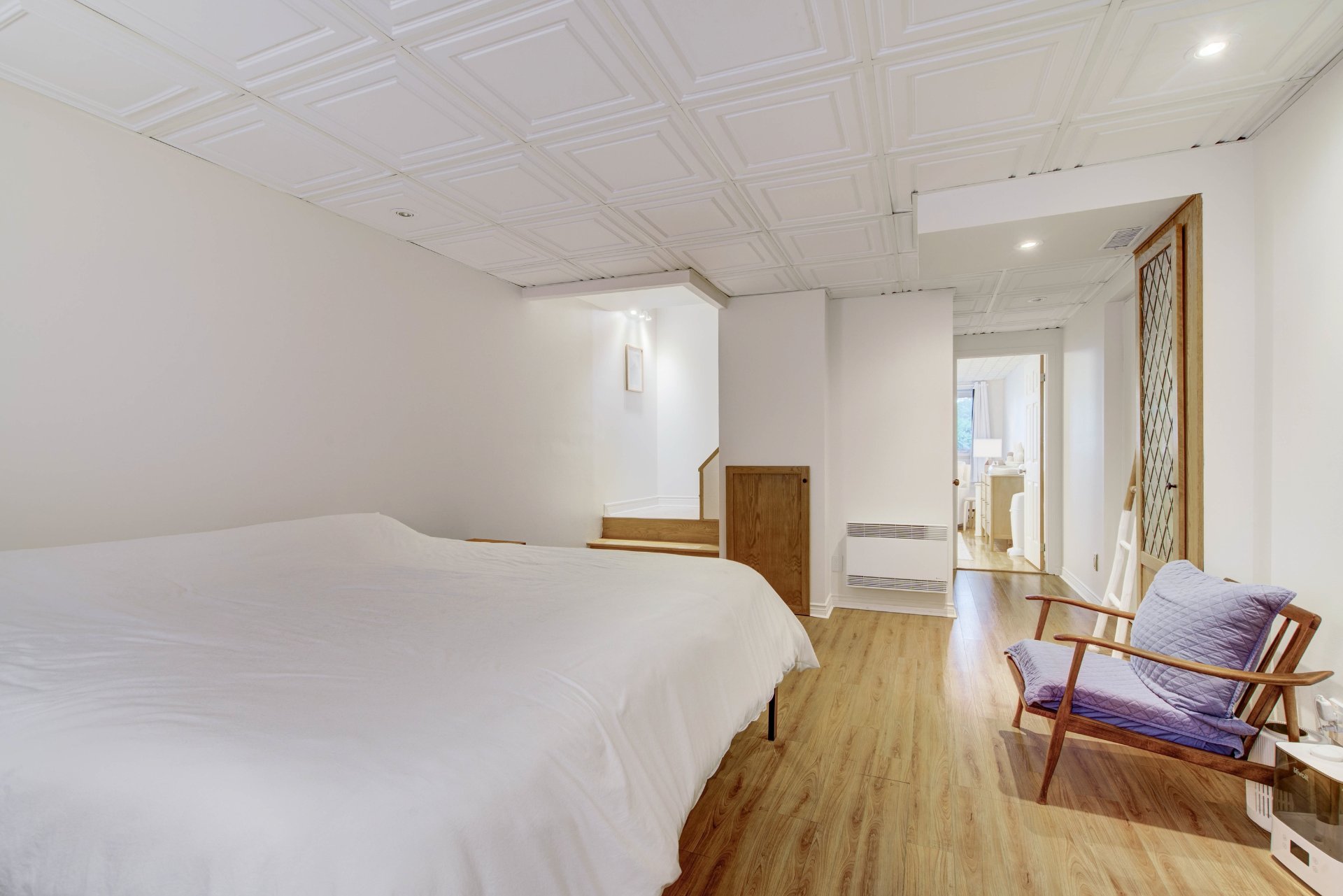
Bedroom
|
|
Sold
Description
Ideally situated in the sought-after Mercier/Hochelaga neighborhood, this solid and well-maintained duplex with garage offers a rare opportunity for double occupancy -- perfect for owner-occupants or investors looking to maximize rental income or accommodate extended family.Just an eight-minute walk from Langelier metro station, the property offers excellent accessibility to public transit, schools, shops, and essential services. Both units are spacious, bright, and well cared for, offering immediate comfort and long-term potential. Don't miss out, schedule your visit today. See ADDENDUM.
Inclusions: 2842: Appliances, blinds, curtains. 2844: blinds, light fixtures, queen size murphy's bed
Exclusions : 2842: Light fixture in the dining room
| BUILDING | |
|---|---|
| Type | Duplex |
| Style | Attached |
| Dimensions | 12.76x7.62 M |
| Lot Size | 188.1 MC |
| EXPENSES | |
|---|---|
| Municipal Taxes (2025) | $ 3507 / year |
| School taxes (2025) | $ 417 / year |
|
ROOM DETAILS |
|||
|---|---|---|---|
| Room | Dimensions | Level | Flooring |
| Bedroom | 13.1 x 12.10 P | 2nd Floor | Wood |
| Hallway | 3.3 x 4.7 P | Ground Floor | Wood |
| Other | 3.3 x 16.4 P | Ground Floor | Wood |
| Living room | 10.5 x 14.0 P | 2nd Floor | Wood |
| Living room | 10.5 x 10.11 P | Ground Floor | Wood |
| Home office | 10.5 x 10.5 P | 2nd Floor | Wood |
| Bedroom | 9.2 x 10.5 P | Ground Floor | Wood |
| Other | 3.3 x 16.11 P | 2nd Floor | Wood |
| Dining room | 10.1 x 13.8 P | Ground Floor | Wood |
| Laundry room | 3.0 x 5.2 P | 2nd Floor | Ceramic tiles |
| Kitchen | 13.1 x 12.2 P | Ground Floor | Ceramic tiles |
| Bathroom | 6.8 x 4.9 P | 2nd Floor | Ceramic tiles |
| Bathroom | 9.3 x 4.11 P | Ground Floor | Ceramic tiles |
| Kitchen | 13.2 x 12.3 P | 2nd Floor | Ceramic tiles |
| Home office | 10.6 x 12.2 P | Ground Floor | Wood |
| Bedroom | 10.6 x 12.1 P | 2nd Floor | Wood |
| Walk-in closet | 5.9 x 5.3 P | 2nd Floor | Wood |
| Bedroom | 12.2 x 17.0 P | Basement | Floating floor |
| Bedroom | 12.4 x 15.4 P | Basement | Wood |
| Laundry room | 10.11 x 6.3 P | Basement | Ceramic tiles |
| Storage | 5.9 x 3.3 P | Basement | Floating floor |
|
CHARACTERISTICS |
|
|---|---|
| Basement | 6 feet and over, Finished basement, Separate entrance |
| Driveway | Asphalt |
| Proximity | Bicycle path, Daycare centre, Elementary school, High school, Highway, Park - green area, Public transport |
| Window type | Crank handle, Sliding |
| Heating system | Electric baseboard units |
| Heating energy | Electricity |
| Garage | Fitted, Heated, Tandem |
| Parking | Garage, Outdoor |
| Sewage system | Municipal sewer |
| Water supply | Municipality |
| Zoning | Residential |
| Equipment available | Wall-mounted heat pump |