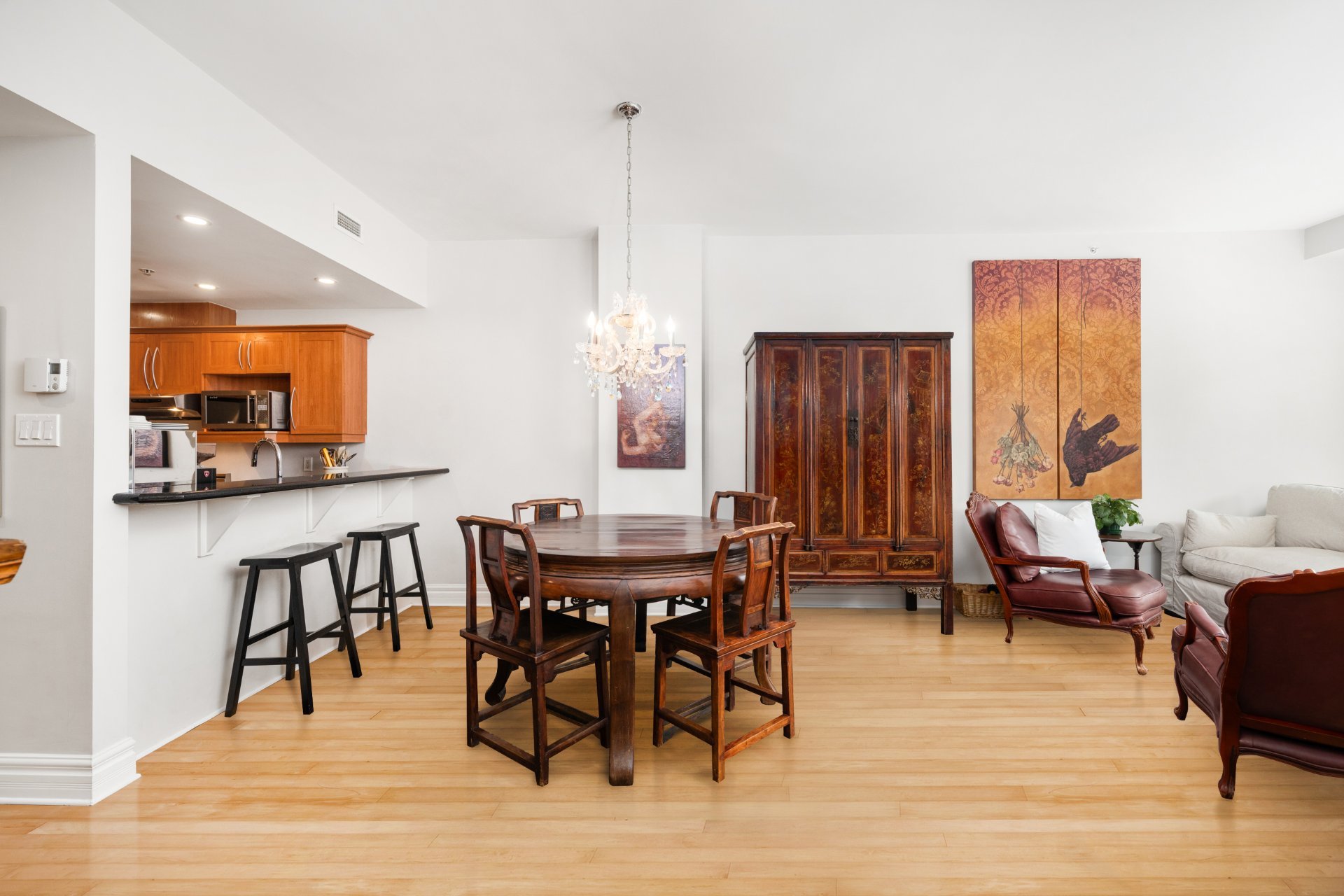285 Av. Laurier E., Montréal (Le Plateau-Mont-Royal), QC H2T3E7 $699,000

Exterior

Dining room

Living room

Dining room

Living room

Overall View

Hallway

Hallway

Bathroom
|
|
Description
Welcome to Laurier du Plateau, a coveted address. This 2-bedroom unit is bathed in natural light, thanks to its numerous large windows. The open-concept living area, featuring a gas fireplace & high ceilings, creates an inviting atmosphere. Thoughtfully designed, it offers ample storage space, a heated garage & locker. Residents enjoy access to a rooftop terrace, a fully-equipped gym, a steam bath & a communal room. Situated in the Park Laurier area, steps away from restaurants, boutiques, and accessible public transport. A 3-minute walk to Laurier Metro Station & multiple bus lines. Embrace a lifestyle of convenience & sophistication.
Inclusions: Refrigerator, Bertazzoni gas range, dishwasher, All window coverings except where excluded.
Exclusions : The washer-dryer and light fixture are in the dining room, drapes.
| BUILDING | |
|---|---|
| Type | Apartment |
| Style | Detached |
| Dimensions | 0x0 |
| Lot Size | 33 MC |
| EXPENSES | |
|---|---|
| Co-ownership fees | $ 6960 / year |
| Municipal Taxes (2024) | $ 4310 / year |
| School taxes (2024) | $ 523 / year |
|
ROOM DETAILS |
|||
|---|---|---|---|
| Room | Dimensions | Level | Flooring |
| Hallway | 5.5 x 7 P | 2nd Floor | Wood |
| Living room | 12 x 14 P | 2nd Floor | Wood |
| Dining room | 7.8 x 14 P | 2nd Floor | Wood |
| Kitchen | 7.8 x 11.5 P | 2nd Floor | Ceramic tiles |
| Primary bedroom | 13 x 17 P | 2nd Floor | Wood |
| Bathroom | 11 x 12 P | 2nd Floor | Ceramic tiles |
| Bedroom | 11.5 x 13.5 P | 2nd Floor | Wood |
| Bathroom | 6.4 x 7.5 P | 2nd Floor | Ceramic tiles |
|
CHARACTERISTICS |
|
|---|---|
| Water supply | Municipality |
| Garage | Attached, Heated, Fitted |
| Parking | Garage |
| Sewage system | Municipal sewer |
| Zoning | Residential |
| Cadastre - Parking (included in the price) | Garage |