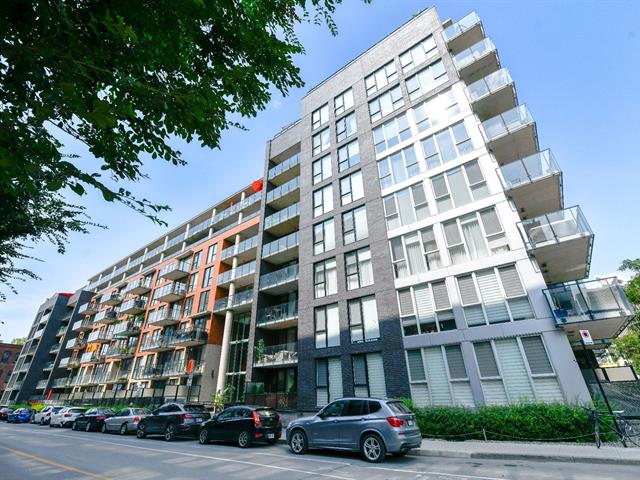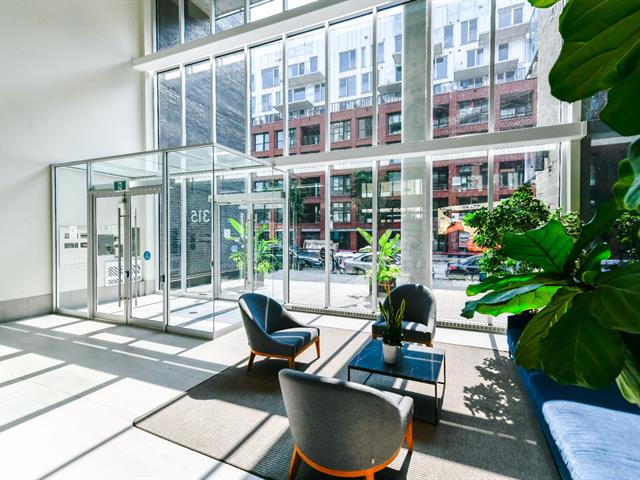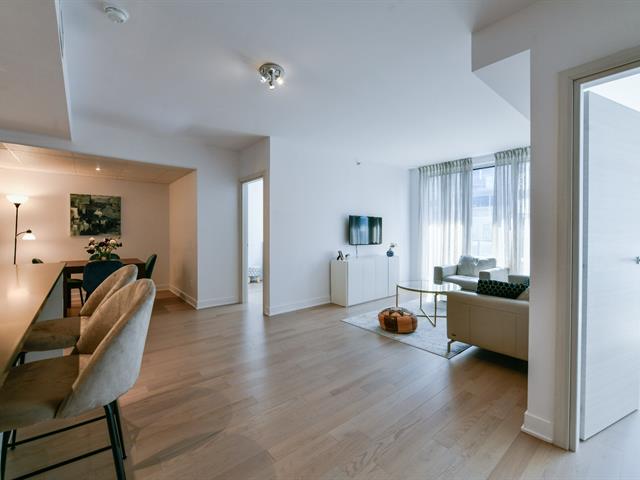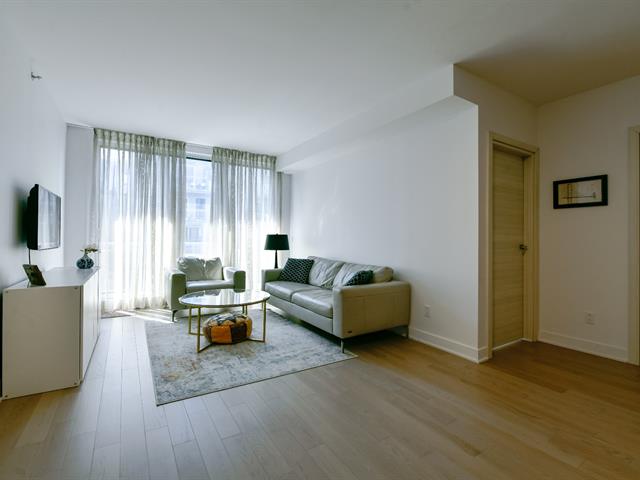315 Rue Richmond, Montréal (Le Sud-Ouest), QC H3J0B7 $699,000

Frontage

Frontage

Other

Elevator

Hallway

Overall View

Living room

Living room

Living room
|
|
Description
Modern and bright, open concept, 2 bedroom/2 bath condo for luxury urban living. If you're looking to have it all in one place, this is for you. This Griffintown building, built in 2019, offers a magnificent panoramic view of the downtown core and western sunsets from the rooftop patio and pool. Take advantage of various lounge areas, a full gym and indoor parking, all within walking distance from the Lachine Canal, restaurants, shops and the Atwater Market (20 min). Bus 57 is right up the block and it's a 15 minute walk to Lucien-L'Allier Metro Station. A park with a skating rink is currently underway on the east side of building. Come see!
- Turnkey property.
- All appliances are included.
- Quartz countertops.
- Parking space included in price.
- This unit is very bright with full height windows.
- The windows and balcony face west onto Richmond Street.
- This unit has an additional open space for either an
additional dining area or an office which makes the open
concept section much more spacious.
- Prime urban living on a quiet street.
- Excellent walk score. Ideal for someone who likes to do
their shopping on foot or on a bicycle.
- BBQ grilling is permitted on balcony.
- Locker space in basement.
- Electric vehicle charger can be installed at owner's
expense.
- All appliances are included.
- Quartz countertops.
- Parking space included in price.
- This unit is very bright with full height windows.
- The windows and balcony face west onto Richmond Street.
- This unit has an additional open space for either an
additional dining area or an office which makes the open
concept section much more spacious.
- Prime urban living on a quiet street.
- Excellent walk score. Ideal for someone who likes to do
their shopping on foot or on a bicycle.
- BBQ grilling is permitted on balcony.
- Locker space in basement.
- Electric vehicle charger can be installed at owner's
expense.
Inclusions: Washer, dryer, fridge, countertop stove, built-in oven, dishwasher, light fixtures, curtains and blinds.
Exclusions : N/A
| BUILDING | |
|---|---|
| Type | Apartment |
| Style | |
| Dimensions | 0x0 |
| Lot Size | 0 |
| EXPENSES | |
|---|---|
| Co-ownership fees | $ 3936 / year |
| Municipal Taxes (2024) | $ 3857 / year |
| School taxes (2024) | $ 483 / year |
|
ROOM DETAILS |
|||
|---|---|---|---|
| Room | Dimensions | Level | Flooring |
| Hallway | 6.11 x 4.10 P | AU | |
| Kitchen | 10.6 x 9.6 P | AU | |
| Living room | 10.9 x 10.10 P | AU | |
| Dining room | 10.9 x 9 P | AU | |
| Other | 9 x 9.3 P | AU | |
| Primary bedroom | 9.9 x 13 P | AU | |
| Bedroom | 8.6 x 12 P | AU | |
| Bathroom | 5 x 9 P | AU | |
| Bathroom | 5 x 8.6 P | AU | |
| Other | 3.6 x 4.10 P | AU | |
|
CHARACTERISTICS |
|
|---|---|
| Mobility impared accessible | Adapted entrance, Lifting platform |
| Proximity | Bicycle path, Cegep, Daycare centre, Elementary school, High school, Highway, Hospital, Park - green area, Public transport, University |
| Garage | Fitted |
| Topography | Flat |
| Parking | Garage |
| Sewage system | Municipal sewer |
| Water supply | Municipality |
| Pool | Other |
| Zoning | Residential |
| Restrictions/Permissions | Short-term rentals not allowed |