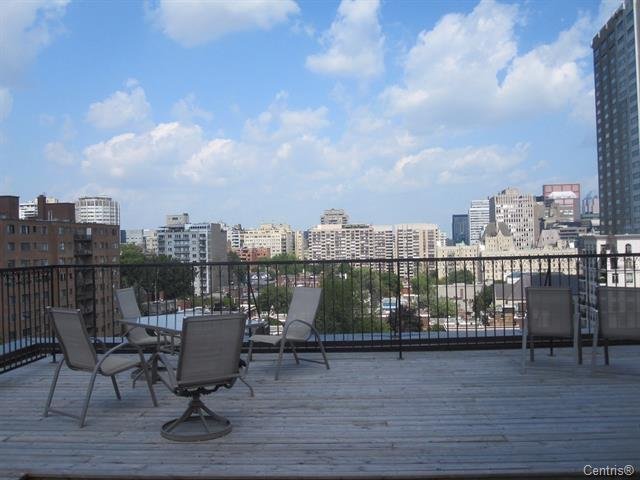3465 Ch. de la Côte des Neiges, Montréal (Ville-Marie), QC H1H1T7 $1,700/M

Living room

Frontage

Patio

Patio

Living room

Living room

Living room

Bathroom

Living room
|
|
Description
Magnificent open concept condo in the heart of downtown, Fully FURNISHED, walk to Mc Gill universities and 2 minutes to Concordia, 2 minutes from Guy Concordia metro, close to all amenities. Ideal for professionals or students. quality finish, hardwood floors, granite countertops, magnificent shared terrace with breathtaking views of Montreal.
In the heart of downtown Montreal the "Golden Square Mile"
district, this two bedroom condo will delight you with its
unique product. (Rented Furnished)
This condo in an upscale building "Le Renoir", which was
designed by the famous architect Carl Fisher, offers a
breathtaking view of Montreal with its shared terrace on
the 11th floor with BBQ and rest area.
The main open concept room, comprising living room, dining
room is adjoining a modern kitchen with granite countertop
and equipped with a stove, microwave with hood, dishwasher
& fridge.
The large closed master bedroom with its closets and its
adjoining bathroom with granite countertop.
The second small bedroom has its own bathroom with shower,
can be used as an office or guest bedroom, or even rent
from a second person.
An entrance hall and a laundry room with washer-dryer
installation and storage space.
This superior quality condo is very well located, close to
the Montreal General Hospital, McGill and Concordia
Universities, Cégep Dawson, Department stores and the
Quartier des spectacles. All accessible on foot, bicycle or
public transport (Guy metro, bus 165).
Parking sticker available from the city of Montreal.
you have access to a huge private roof terrace, reserved
for the condominium, with a panoramic view of Montreal and
Mount Royal. BBQ, chairs and tables allow you to enjoy it
in summer.
For security purposes, the building is equipped with a
surveillance camera, a sprinkler system, a fire detector
(not connected), an intercom and a concierge on site.
district, this two bedroom condo will delight you with its
unique product. (Rented Furnished)
This condo in an upscale building "Le Renoir", which was
designed by the famous architect Carl Fisher, offers a
breathtaking view of Montreal with its shared terrace on
the 11th floor with BBQ and rest area.
The main open concept room, comprising living room, dining
room is adjoining a modern kitchen with granite countertop
and equipped with a stove, microwave with hood, dishwasher
& fridge.
The large closed master bedroom with its closets and its
adjoining bathroom with granite countertop.
The second small bedroom has its own bathroom with shower,
can be used as an office or guest bedroom, or even rent
from a second person.
An entrance hall and a laundry room with washer-dryer
installation and storage space.
This superior quality condo is very well located, close to
the Montreal General Hospital, McGill and Concordia
Universities, Cégep Dawson, Department stores and the
Quartier des spectacles. All accessible on foot, bicycle or
public transport (Guy metro, bus 165).
Parking sticker available from the city of Montreal.
you have access to a huge private roof terrace, reserved
for the condominium, with a panoramic view of Montreal and
Mount Royal. BBQ, chairs and tables allow you to enjoy it
in summer.
For security purposes, the building is equipped with a
surveillance camera, a sprinkler system, a fire detector
(not connected), an intercom and a concierge on site.
Inclusions: Newly Furnished: fridge, stove, washer, dryer, dishwasher, microwave and integrated hood, All furniture as you see in the pictures, brand new just renovated and redesigned, all included without warranty of quality.
Exclusions : Hydro, Telephone, Internet and insurance
| BUILDING | |
|---|---|
| Type | Apartment |
| Style | Detached |
| Dimensions | 0x0 |
| Lot Size | 0 |
| EXPENSES | |
|---|---|
| N/A |
|
ROOM DETAILS |
|||
|---|---|---|---|
| Room | Dimensions | Level | Flooring |
| Living room | 15.2 x 13.1 P | 2nd Floor | Wood |
| Primary bedroom | 16 x 11 P | 2nd Floor | Wood |
| Bedroom | 8.7 x 5.7 P | 2nd Floor | Wood |
| Laundry room | 6 x 3.5 P | 2nd Floor | Ceramic tiles |
|
CHARACTERISTICS |
|
|---|---|
| Heating system | Electric baseboard units |
| Water supply | Municipality |
| Heating energy | Electricity |
| Sewage system | Municipal sewer |
| Window type | Crank handle |
| Zoning | Residential |
| Equipment available | Furnished |