3477 Rue de Rushbrooke, Montréal (Verdun, QC H4G1S8 $489,000
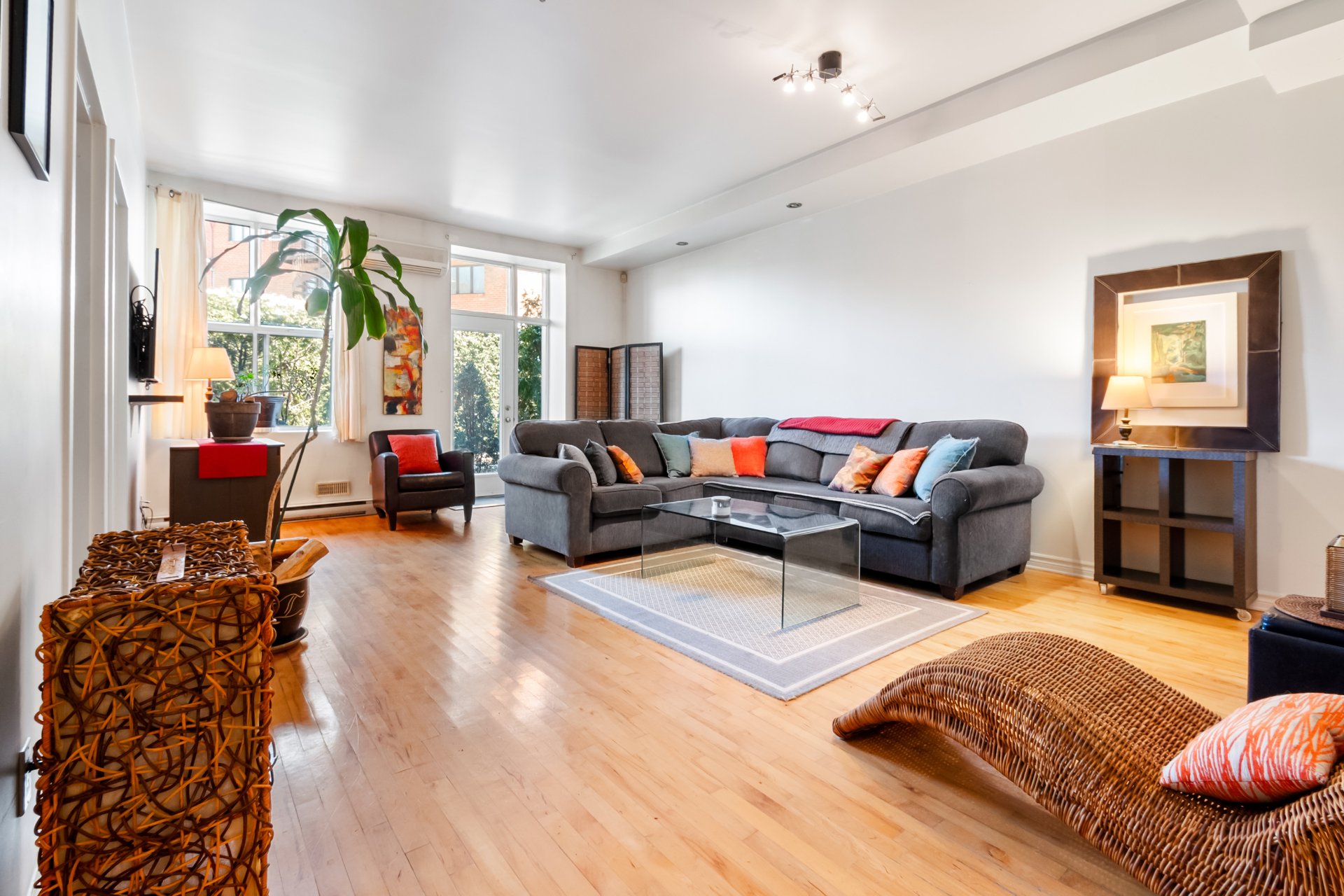
Living room
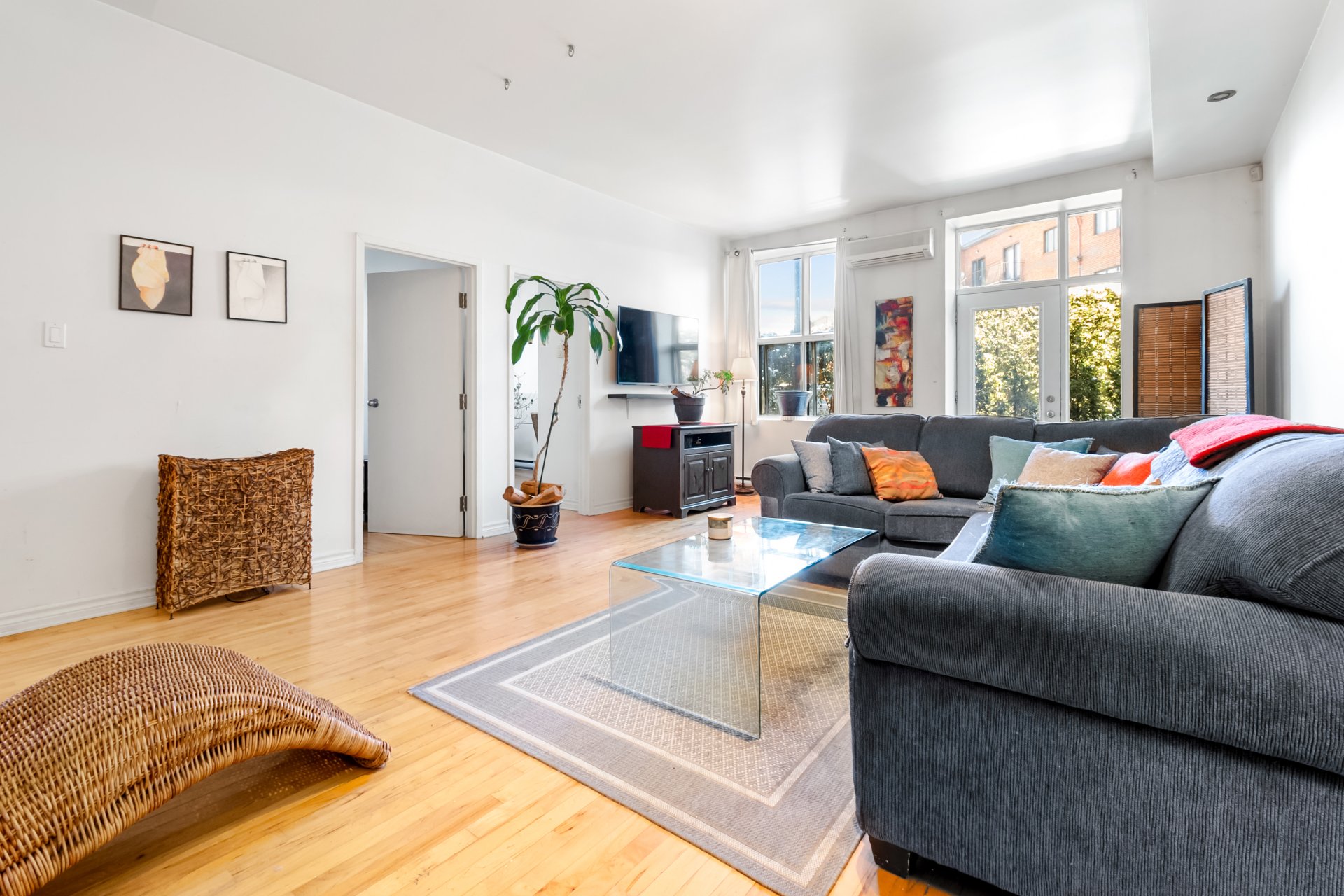
Living room
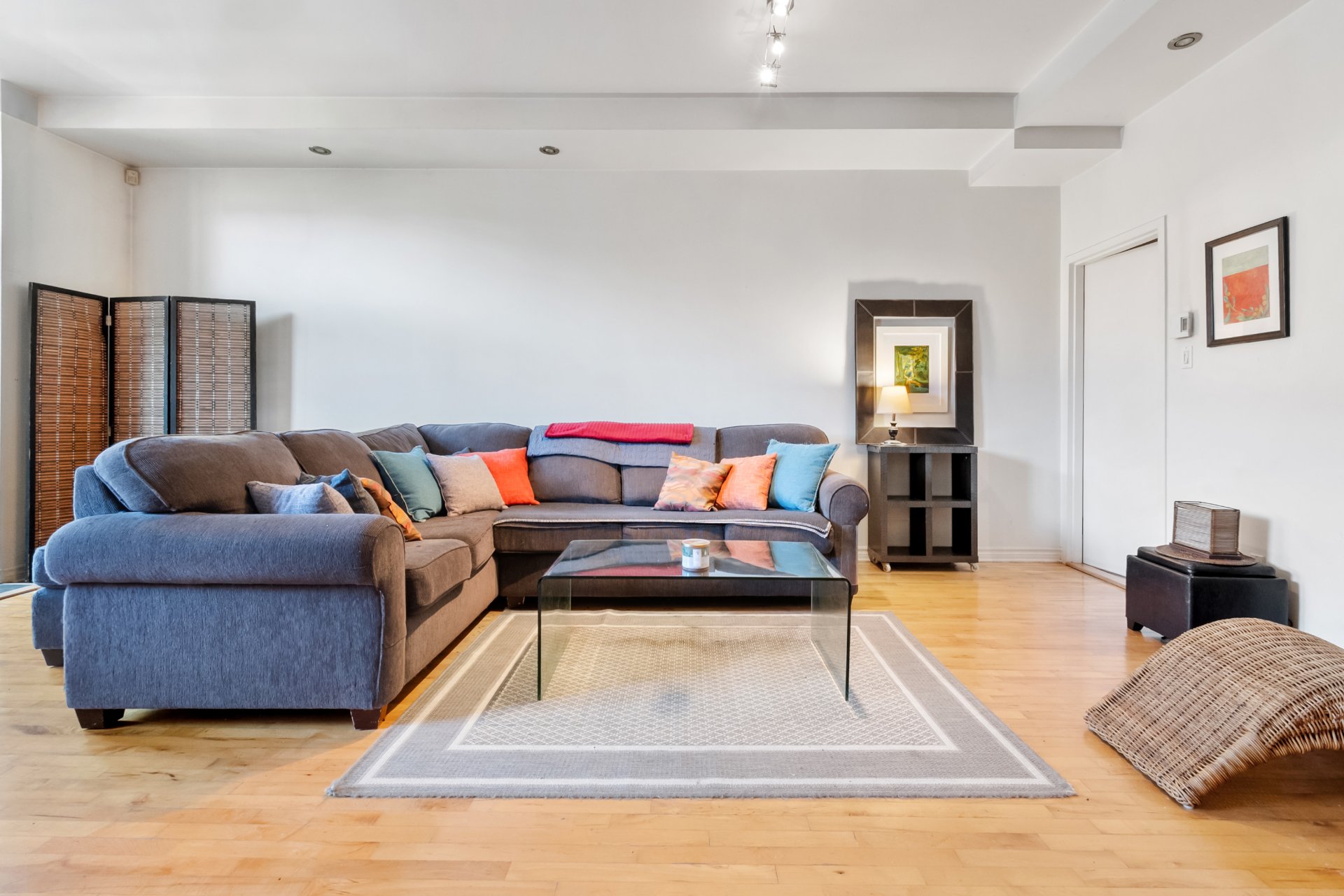
Living room
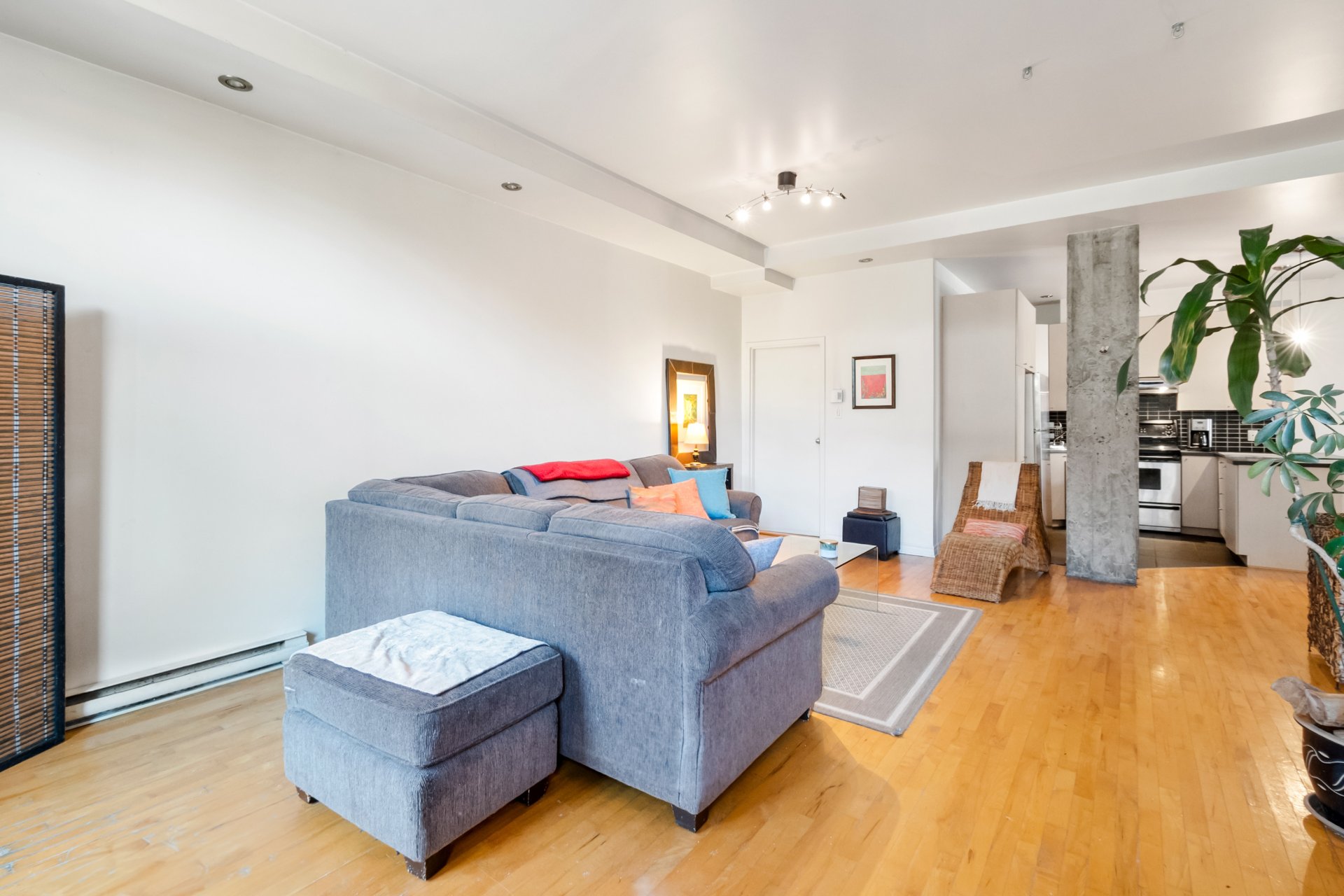
Living room
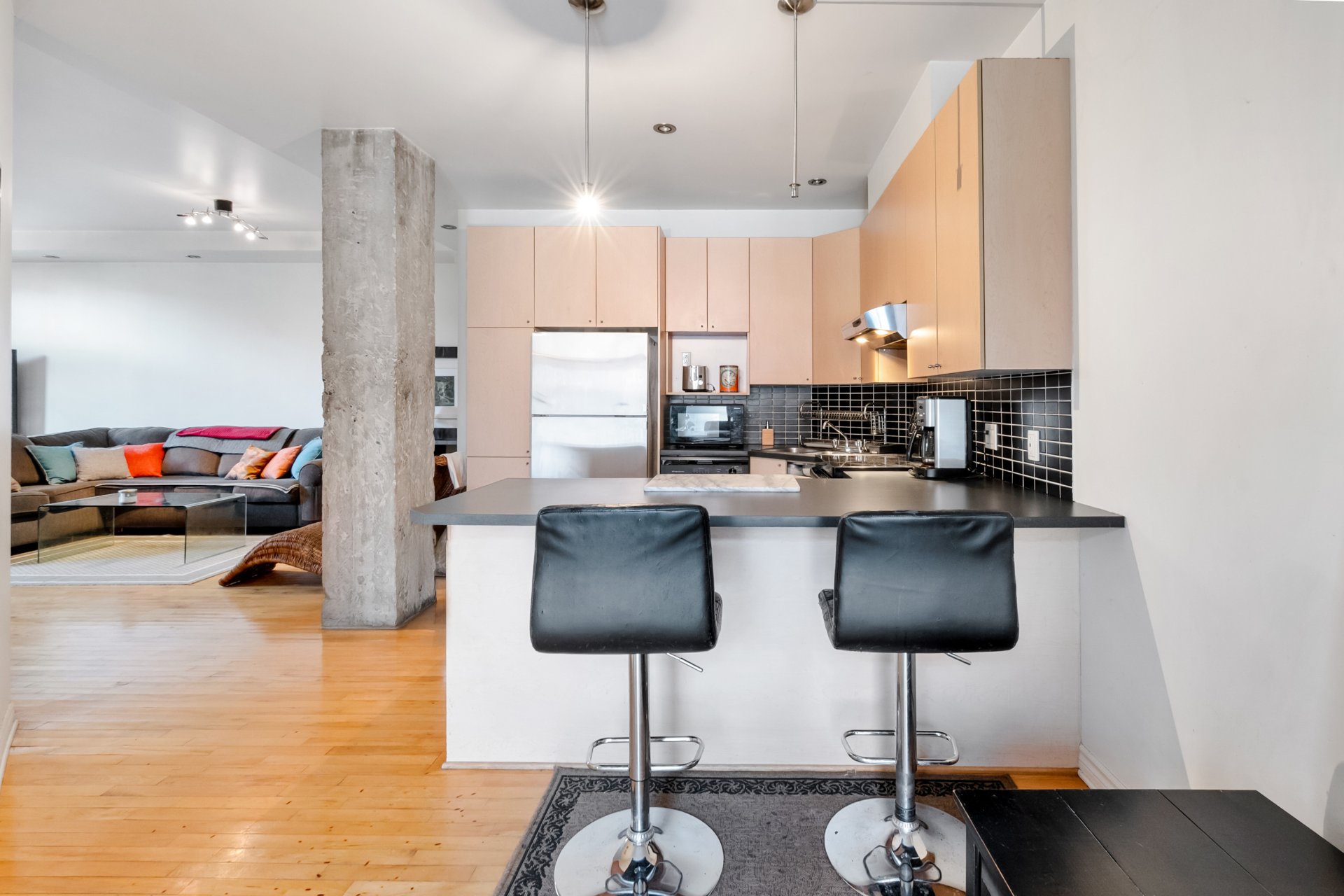
Dining room
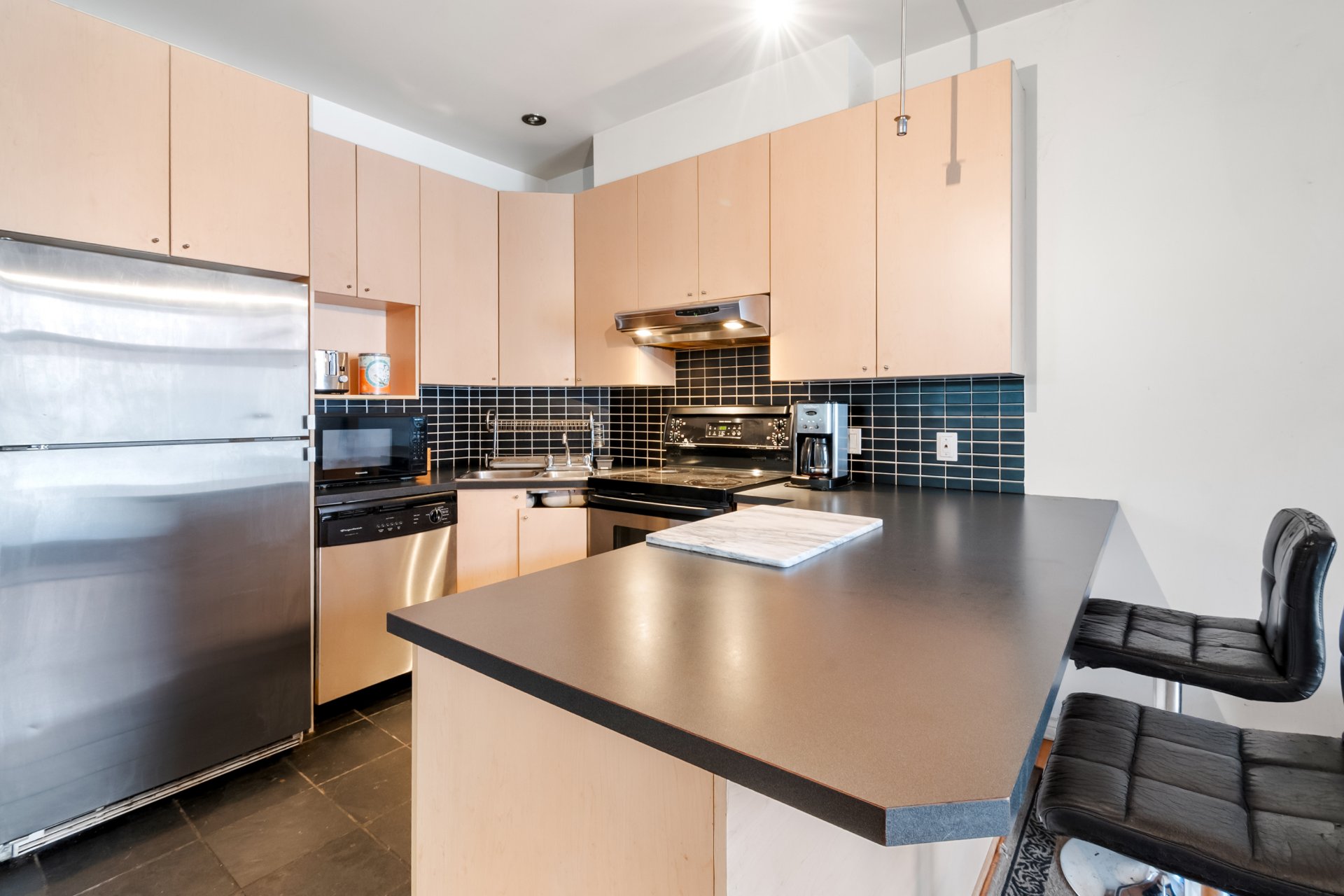
Kitchen
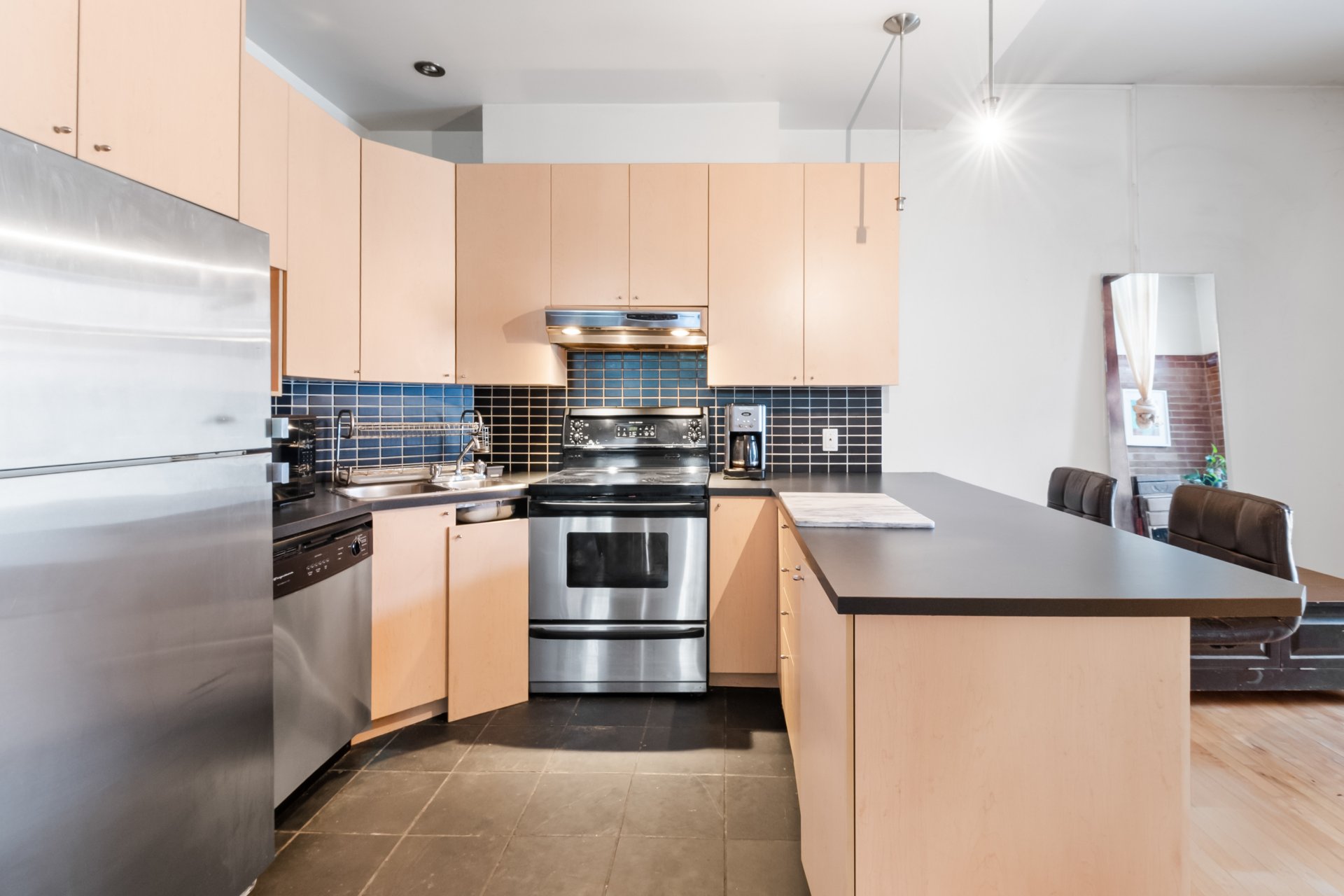
Kitchen
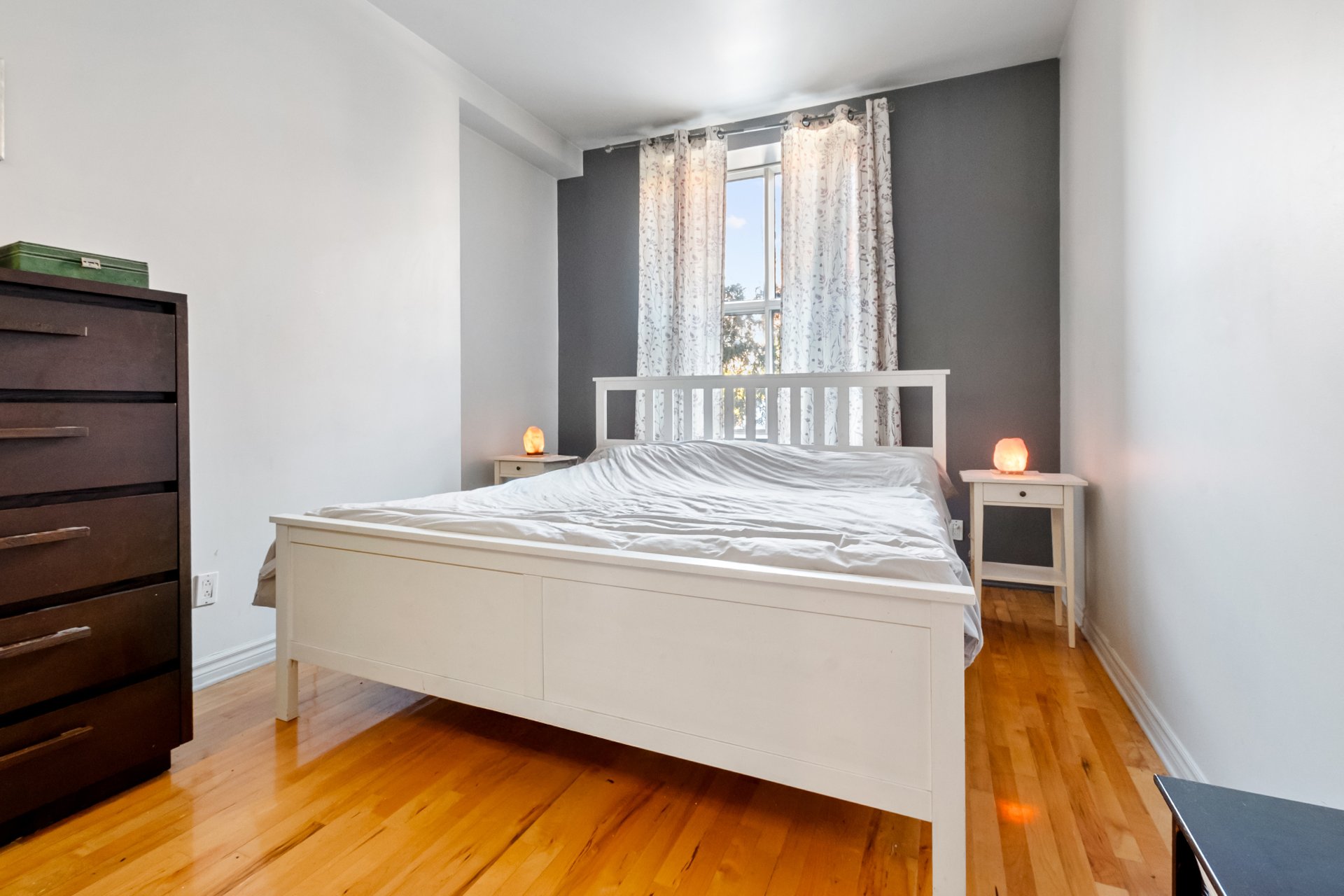
Primary bedroom
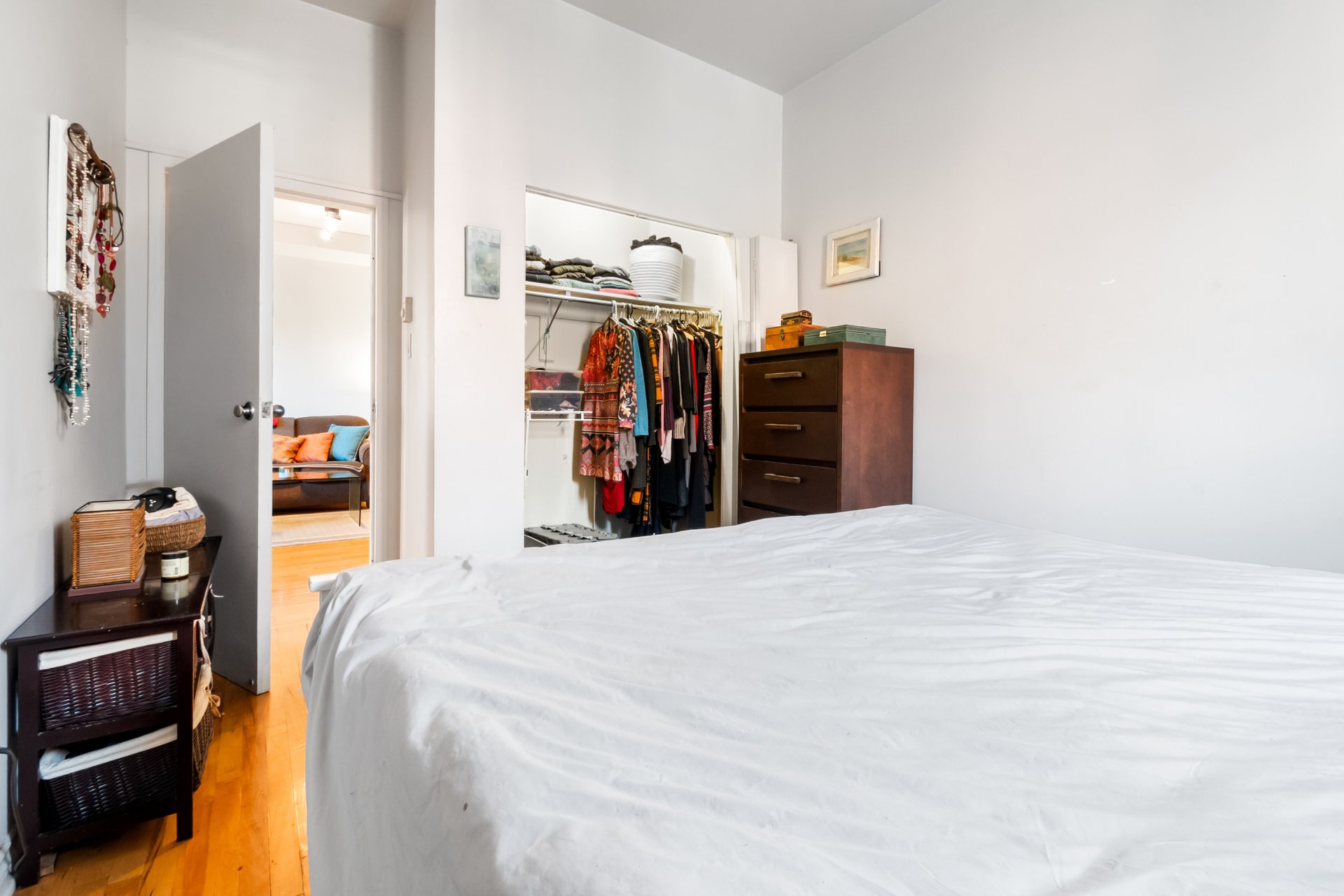
Primary bedroom
|
|
OPEN HOUSE
Sunday, 20 April, 2025 | 14:00 - 16:00
Description
This 1,033 square-foot condo located on the ground floor offers 2 spacious bedrooms in a bright and open setting. You'll appreciate the proximity to public transportation and green spaces, perfect for a convenient and balanced lifestyle. The neighborhood offers a friendly atmosphere, ideal for those seeking peace while being close to amenities. Additionally, a private parking space is included, and the apartment is move-in ready, providing all the comfort you need. A turnkey property, ready to be discovered!
Located in the dynamic and vibrant Verdun district, this
property boasts a prime location, combining residential
tranquility with lively urban living. Just steps away from
Rue Wellington, you'll enjoy direct access to a multitude
of neighborhood cafés, trendy restaurants, microbreweries,
local boutiques and convenience stores. Verdun offers the
perfect balance between urban lifestyle and warm community
atmosphere.
The neighborhood is also renowned for its many green spaces
and outdoor activities:
Just a few minutes' walk from the banks of the St. Lawrence
River, with its bike paths, urban beaches and riverside
parks.
Nearby Arthur-Therrien Park, ideal for families, sports
enthusiasts and strollers.
Many schools, daycare centers and essential services within
walking distance.
In terms of transportation, the property is ideally served
by :
- De l'Église metro station (green line), less than 10
minutes' walk away.
- Quick access to major highways for your commute to
downtown or the South Shore.
Why choose this property?
- Located on the first floor, this warm and inviting unit
stands out right from the entrance with its exposed brick
walls, creating an authentic and welcoming atmosphere.
- Comprising 5 well-distributed rooms, including 2
comfortable bedrooms, it offers a practical and harmonious
living space.
- Open-plan living room, dining room and kitchen allow for
fluid circulation and natural light.
- A private parking space is included, a rare and
sought-after asset in the area.
Nestled in a peaceful and practical environment, close to
all services, the metro, shops, the river and parks.
property boasts a prime location, combining residential
tranquility with lively urban living. Just steps away from
Rue Wellington, you'll enjoy direct access to a multitude
of neighborhood cafés, trendy restaurants, microbreweries,
local boutiques and convenience stores. Verdun offers the
perfect balance between urban lifestyle and warm community
atmosphere.
The neighborhood is also renowned for its many green spaces
and outdoor activities:
Just a few minutes' walk from the banks of the St. Lawrence
River, with its bike paths, urban beaches and riverside
parks.
Nearby Arthur-Therrien Park, ideal for families, sports
enthusiasts and strollers.
Many schools, daycare centers and essential services within
walking distance.
In terms of transportation, the property is ideally served
by :
- De l'Église metro station (green line), less than 10
minutes' walk away.
- Quick access to major highways for your commute to
downtown or the South Shore.
Why choose this property?
- Located on the first floor, this warm and inviting unit
stands out right from the entrance with its exposed brick
walls, creating an authentic and welcoming atmosphere.
- Comprising 5 well-distributed rooms, including 2
comfortable bedrooms, it offers a practical and harmonious
living space.
- Open-plan living room, dining room and kitchen allow for
fluid circulation and natural light.
- A private parking space is included, a rare and
sought-after asset in the area.
Nestled in a peaceful and practical environment, close to
all services, the metro, shops, the river and parks.
Inclusions: Light fixture, wall A/C, oven, fridge, dishwasher, washer, dryer.
Exclusions : N/A
| BUILDING | |
|---|---|
| Type | Apartment |
| Style | Attached |
| Dimensions | 0x0 |
| Lot Size | 0 |
| EXPENSES | |
|---|---|
| Co-ownership fees | $ 5916 / year |
| Municipal Taxes (2025) | $ 1263 / year |
| School taxes (2024) | $ 138 / year |
|
ROOM DETAILS |
|||
|---|---|---|---|
| Room | Dimensions | Level | Flooring |
| Hallway | 5.7 x 9.2 P | Ground Floor | |
| Primary bedroom | 14.8 x 9.8 P | Ground Floor | |
| Bedroom | 14.10 x 9.1 P | Ground Floor | |
| Kitchen | 17 x 9.6 P | Ground Floor | |
| Dining room | 21.4 x 14.8 P | Ground Floor | |
| Living room | 99.0 x 99.0 P | Ground Floor | |
| Bathroom | 10.6 x 9.1 P | Ground Floor | |
|
CHARACTERISTICS |
|
|---|---|
| Driveway | Plain paving stone, Plain paving stone, Plain paving stone, Plain paving stone, Plain paving stone |
| Heating system | Air circulation, Air circulation, Air circulation, Air circulation, Air circulation |
| Water supply | Municipality, Municipality, Municipality, Municipality, Municipality |
| Heating energy | Electricity, Electricity, Electricity, Electricity, Electricity |
| Siding | Concrete, Brick, Concrete, Brick, Concrete, Brick, Concrete, Brick, Concrete, Brick |
| Parking | Outdoor, Outdoor, Outdoor, Outdoor, Outdoor |
| Sewage system | Municipal sewer, Municipal sewer, Municipal sewer, Municipal sewer, Municipal sewer |
| Zoning | Residential, Residential, Residential, Residential, Residential |
| Equipment available | Wall-mounted air conditioning, Wall-mounted air conditioning, Wall-mounted air conditioning, Wall-mounted air conditioning, Wall-mounted air conditioning |