38 Av. de Georgia Crescent, Pointe-Claire, QC H9R5V7 $3,000/M
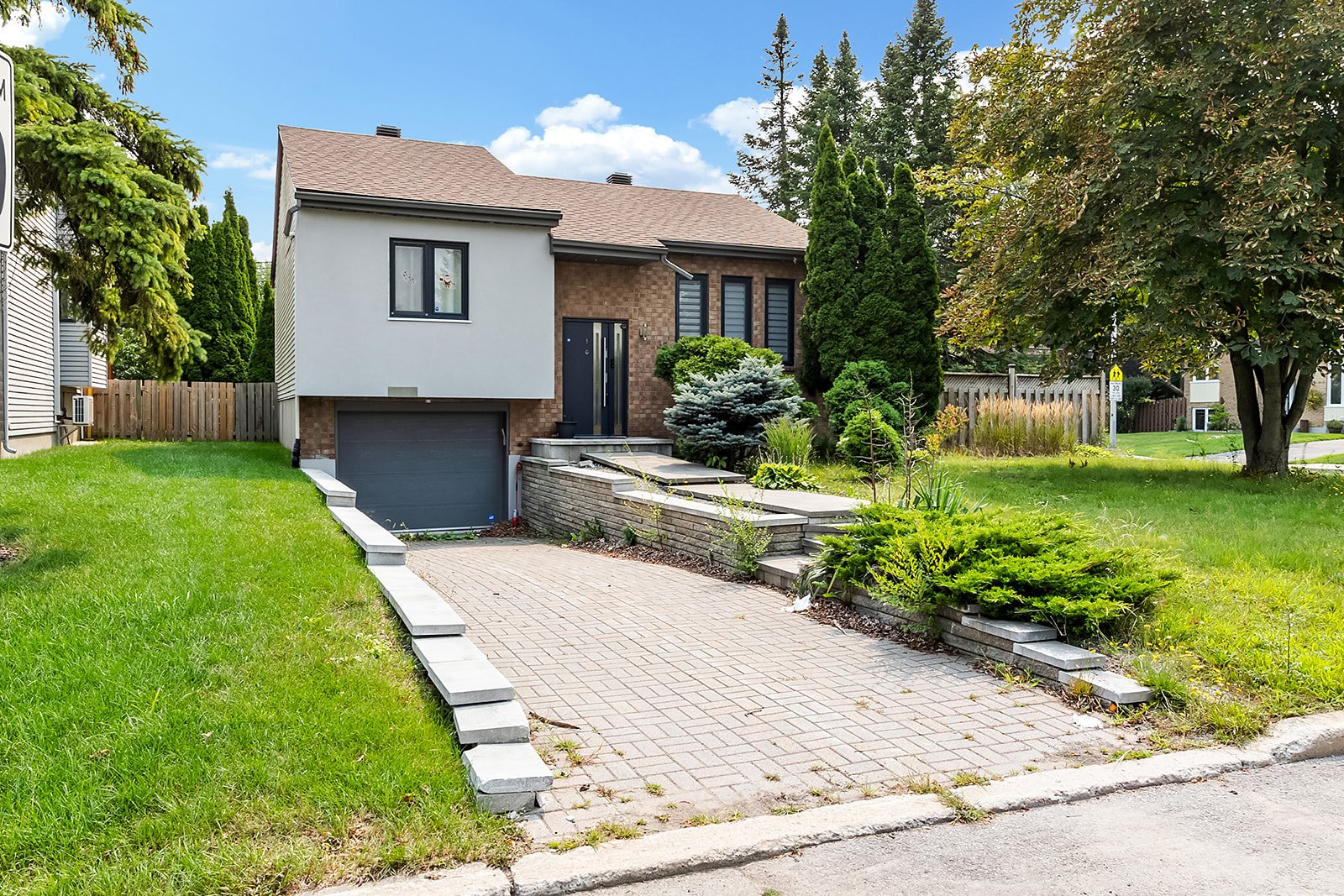
Frontage
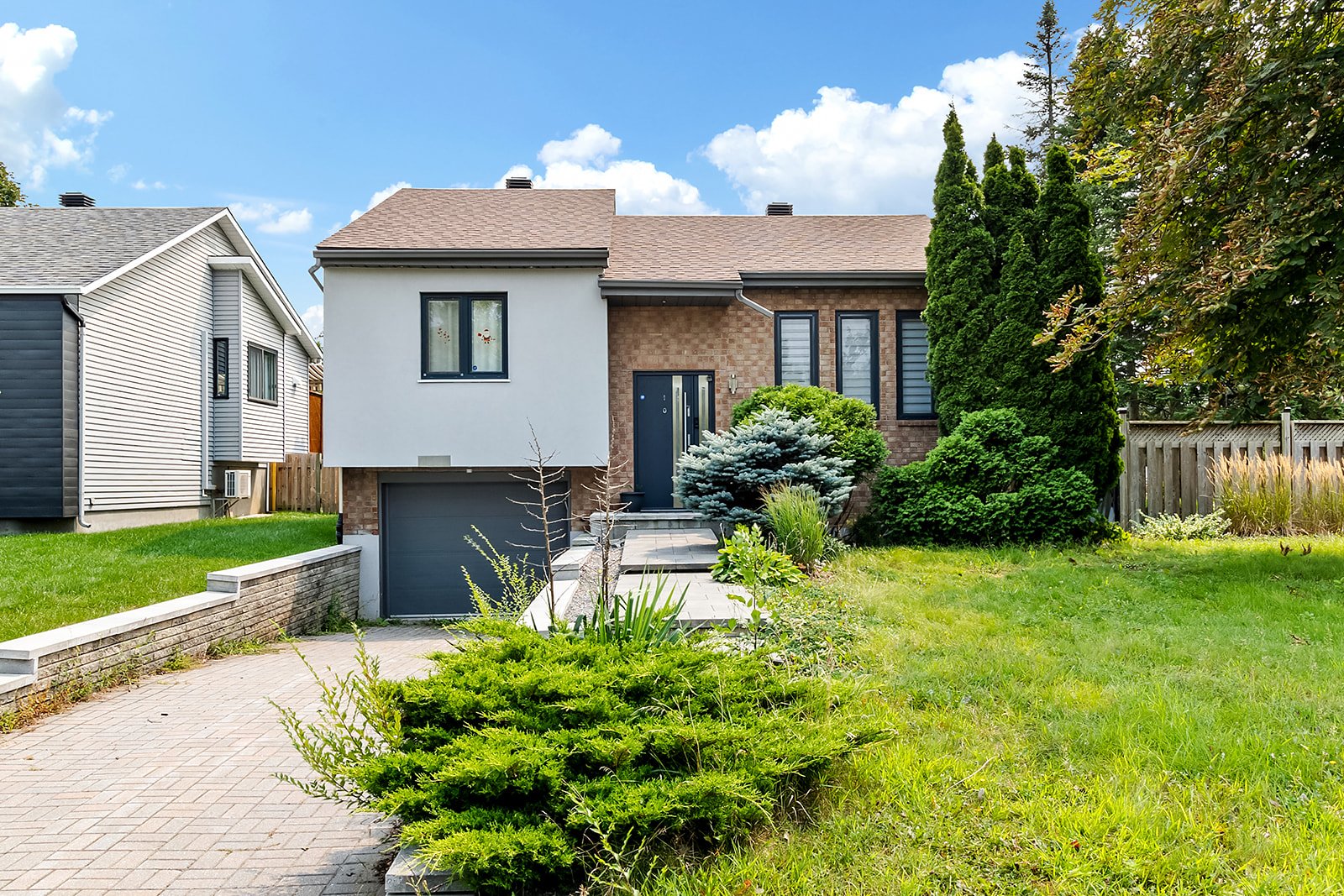
Frontage
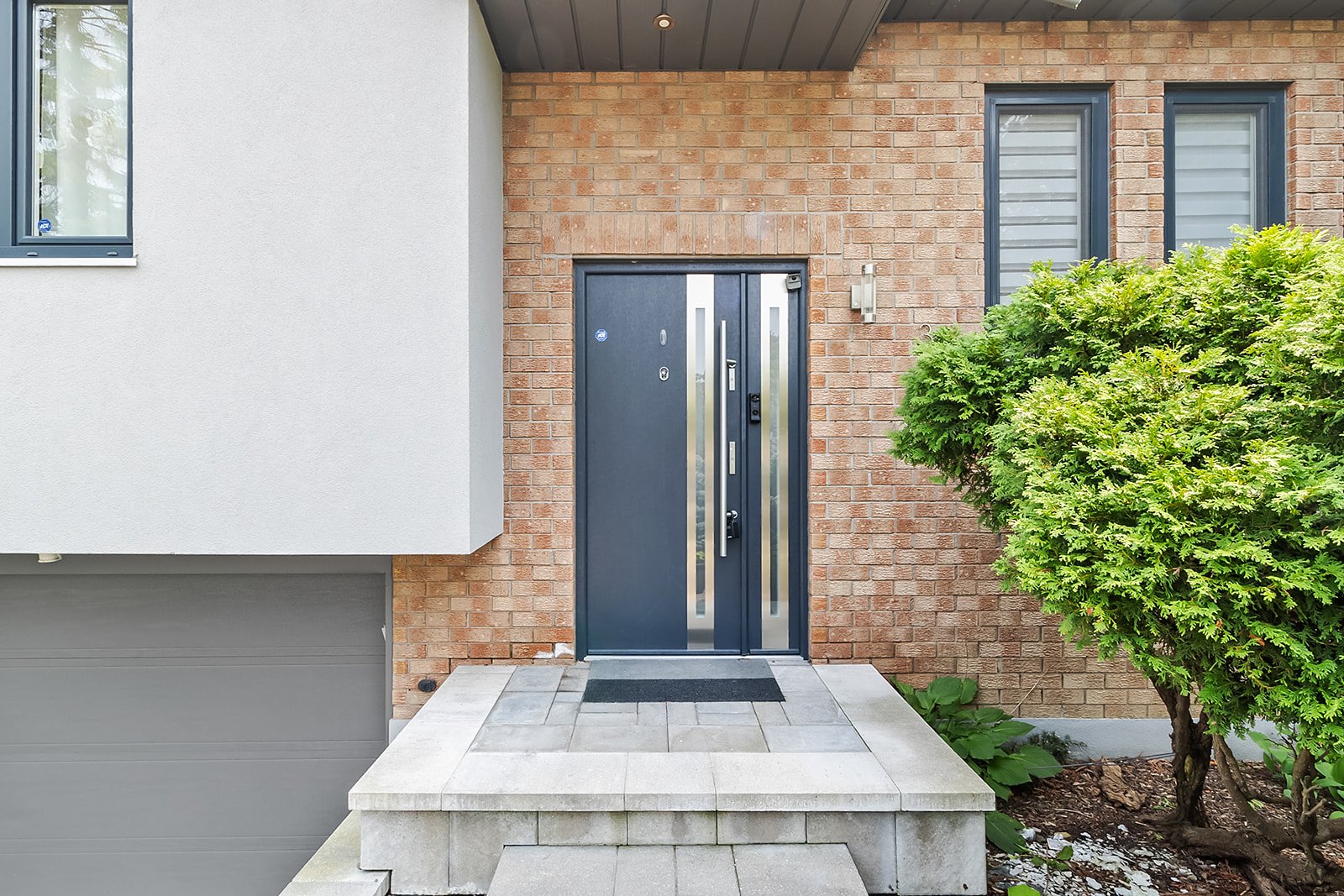
Exterior entrance
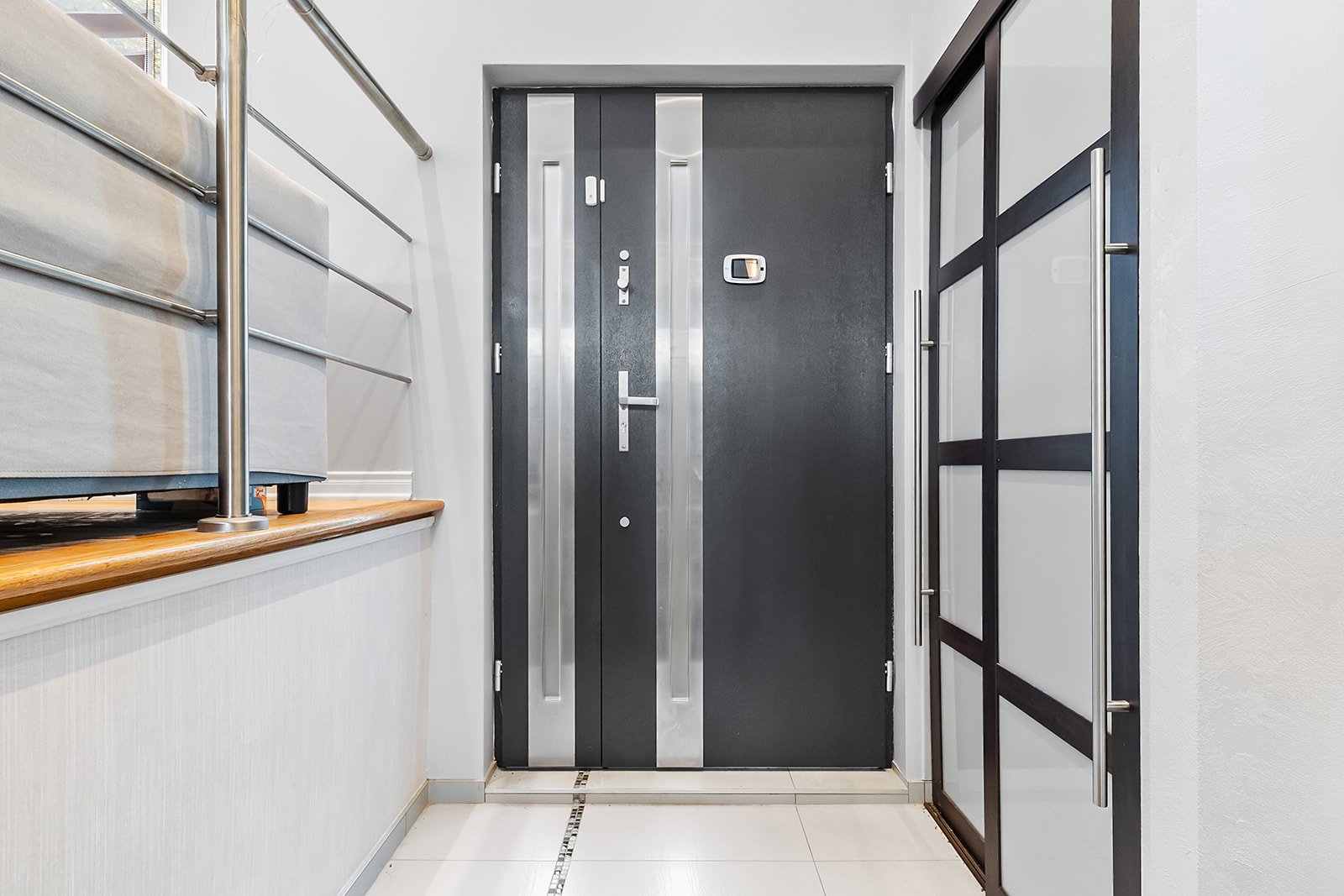
Hallway
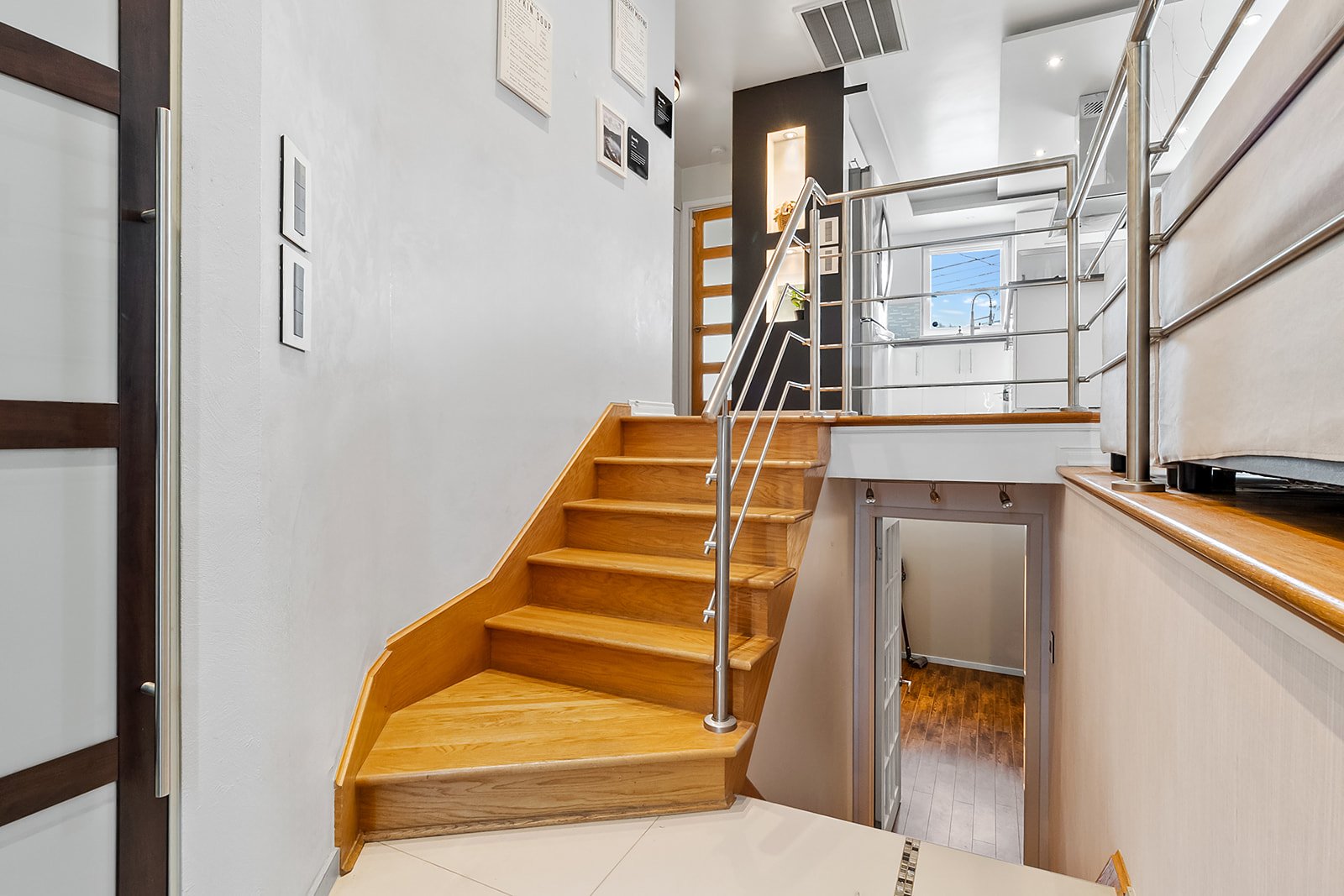
Staircase
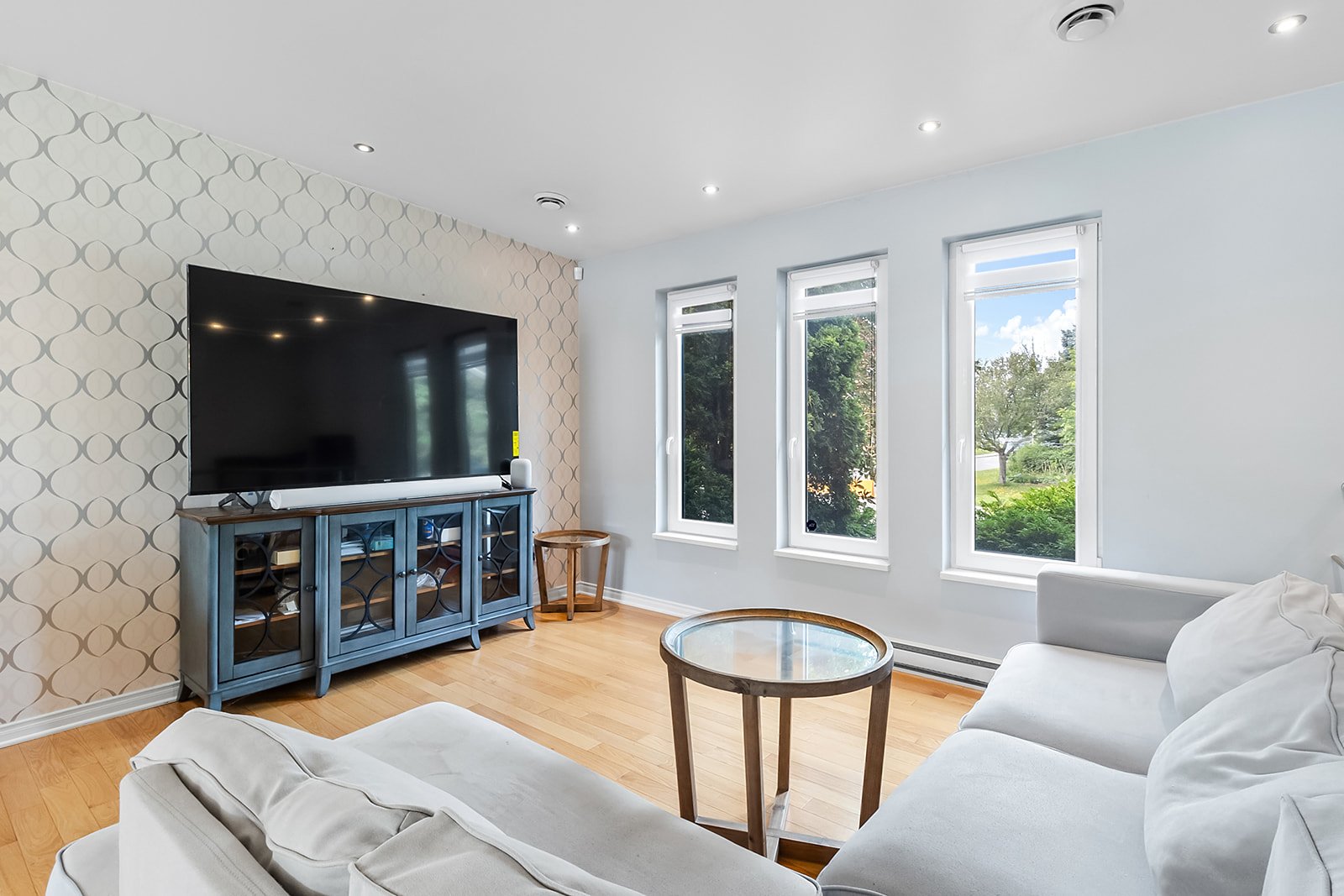
Living room
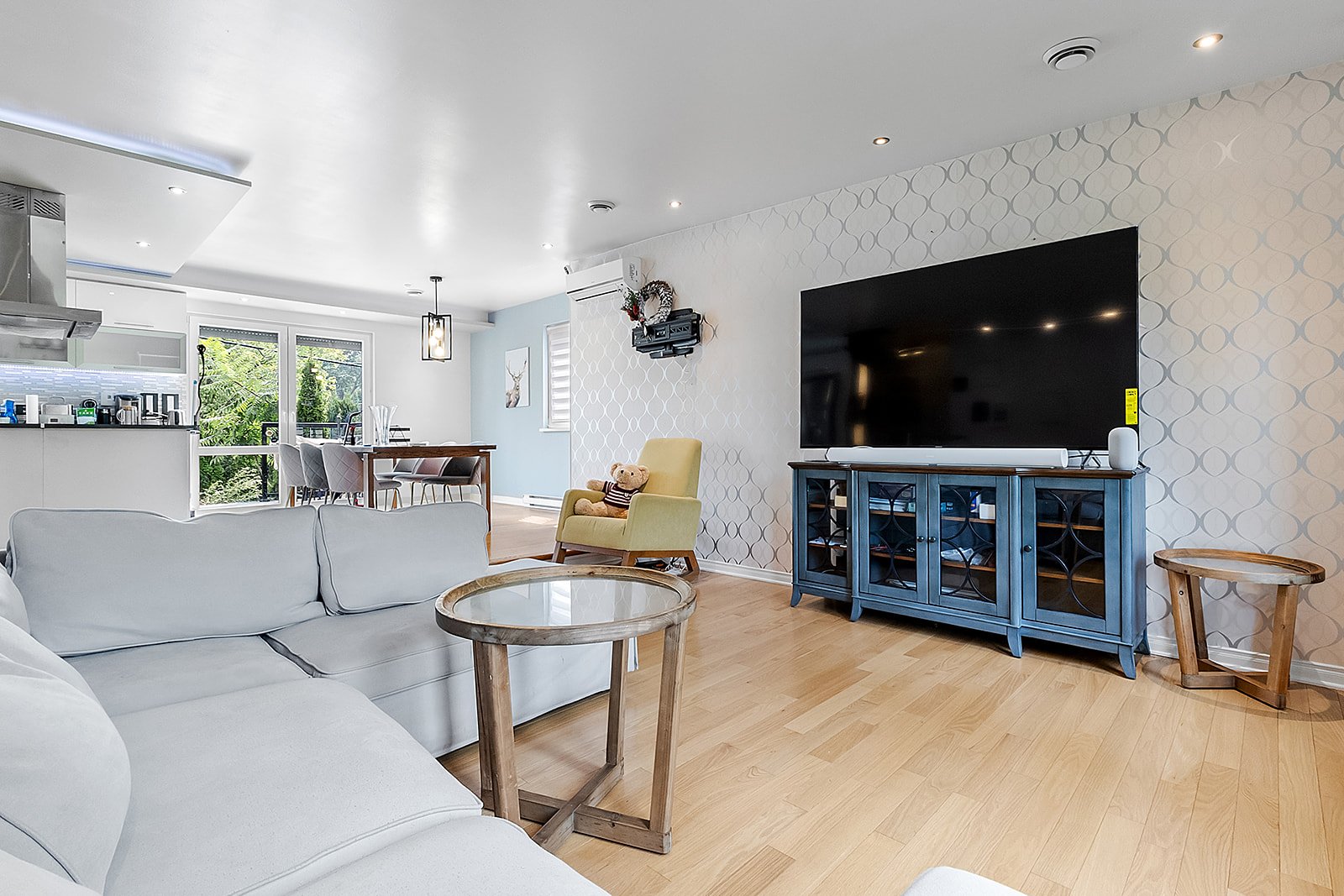
Living room
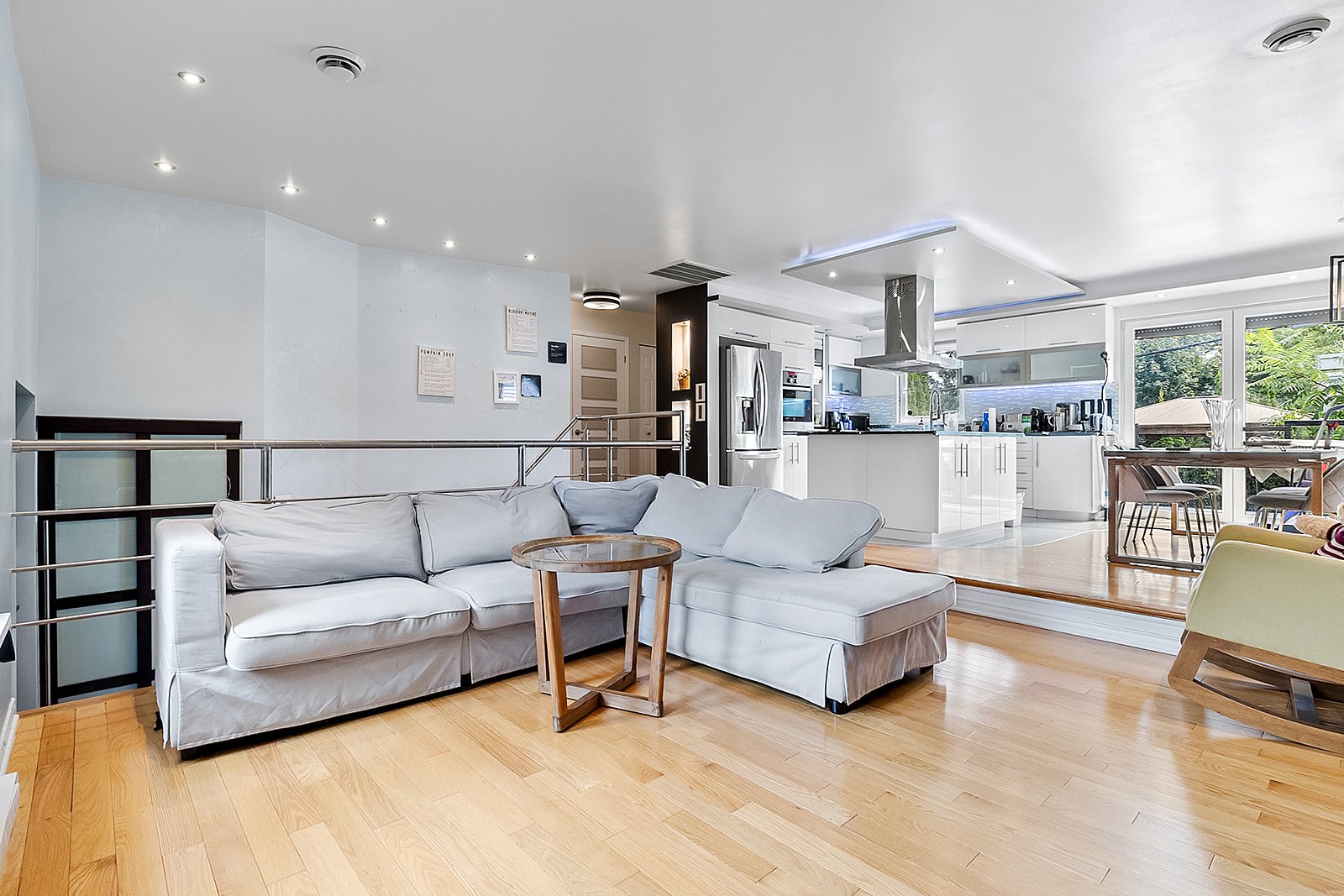
Living room
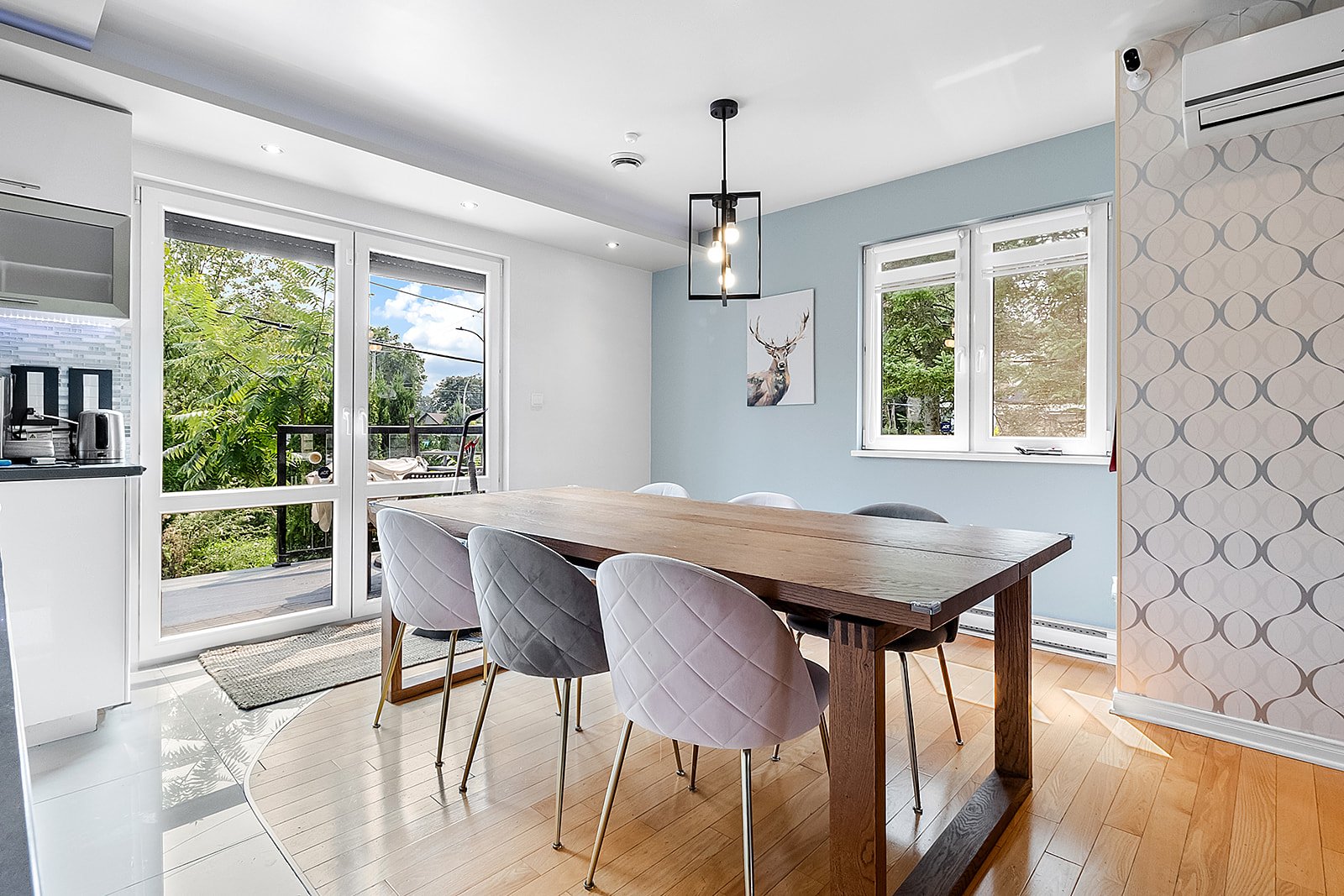
Dining room
|
|
Description
This modern house, located in a peaceful neighborhood of Pointe-Claire, offers a warm and welcoming atmosphere. With its semi-open living space, the house is ideal for families. The modern kitchen is equipped with quality appliances and quartz countertops, perfect for preparing delicious meals. Large windows bring in plenty of natural light. Enjoy a family room with a fireplace for cozy evenings. Outside, the fenced garden with a terrace and wooden pavilion is perfect for relaxing or entertaining. Close to schools and amenities, this home is ready to host beautiful memories.
OUR 3 HIGHLIGHTS:
Bright, fully renovated house
High-quality materials
Courtyard and terrace with charming pavilion
DAYCARE:
Académie des Merveilles
Les Services de Garde de la Pointe
ELEMENTARY SCHOOLS:
Saint-Louis School (public)
Saint John Fisher Senior (public)
École Primaire Saint-John-Fisher Junior (public)
HIGH SCHOOLS:
Horizon High School (public)
St. Thomas High (public)
West Island College, English and French Sections (private)
TRANSPORT:
Bus lines: 201, 72
Pointe-Claire station
LEISURE:
Nautilus Plus
Mygoal Performance Hockey
Gym Fit Forme
PARKS:
Parc Northview
Parc Forest Gardens
Parc Beck
OTHERS:
Costco Wholesale
Shiff and Garden Dental Center
Bright, fully renovated house
High-quality materials
Courtyard and terrace with charming pavilion
DAYCARE:
Académie des Merveilles
Les Services de Garde de la Pointe
ELEMENTARY SCHOOLS:
Saint-Louis School (public)
Saint John Fisher Senior (public)
École Primaire Saint-John-Fisher Junior (public)
HIGH SCHOOLS:
Horizon High School (public)
St. Thomas High (public)
West Island College, English and French Sections (private)
TRANSPORT:
Bus lines: 201, 72
Pointe-Claire station
LEISURE:
Nautilus Plus
Mygoal Performance Hockey
Gym Fit Forme
PARKS:
Parc Northview
Parc Forest Gardens
Parc Beck
OTHERS:
Costco Wholesale
Shiff and Garden Dental Center
Inclusions: Oven, fridge, dishwasher, washer and dryer
Exclusions : N/A
| BUILDING | |
|---|---|
| Type | Split-level |
| Style | Detached |
| Dimensions | 0x0 |
| Lot Size | 6002 PC |
| EXPENSES | |
|---|---|
| N/A |
|
ROOM DETAILS |
|||
|---|---|---|---|
| Room | Dimensions | Level | Flooring |
| Hallway | 7.1 x 4.6 P | RJ | |
| Living room | 13.0 x 12.7 P | RJ | |
| Dining room | 13.10 x 10.0 P | RJ | |
| Kitchen | 11.1 x 11.1 P | RJ | |
| Primary bedroom | 12.1 x 9.2 P | RJ | |
| Bedroom | 12.2 x 11.7 P | RJ | |
| Bathroom | 8.1 x 5.11 P | RJ | |
| Family room | 15.4 x 11.8 P | Basement | |
| Hallway | 12.3 x 9.11 P | Basement | |
| Bedroom | 11.9 x 9.9 P | Basement | |
| Bathroom | 9.5 x 7.7 P | Basement | |
|
CHARACTERISTICS |
|
|---|---|
| Landscaping | Fenced, Landscape |
| Heating system | Air circulation, Electric baseboard units |
| Water supply | Municipality |
| Heating energy | Electricity |
| Garage | Heated, Fitted |
| Parking | Outdoor, Garage |
| Sewage system | Municipal sewer |
| Zoning | Residential |
| Driveway | Asphalt |
| Restrictions/Permissions | No pets allowed |