3875 Boul. de Chenonceau, Laval (Chomedey), QC H7T0E2 $2,000/M
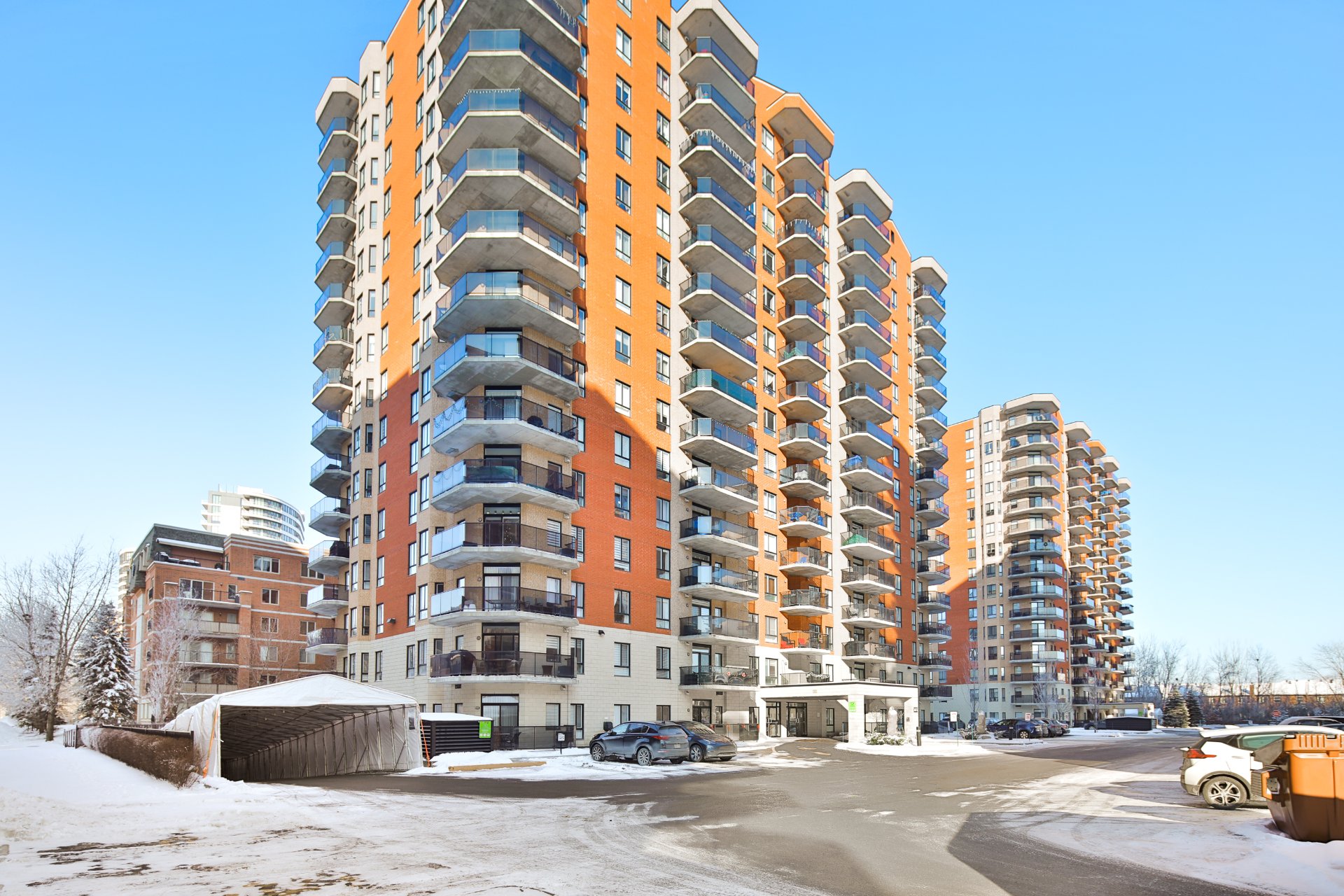
Frontage
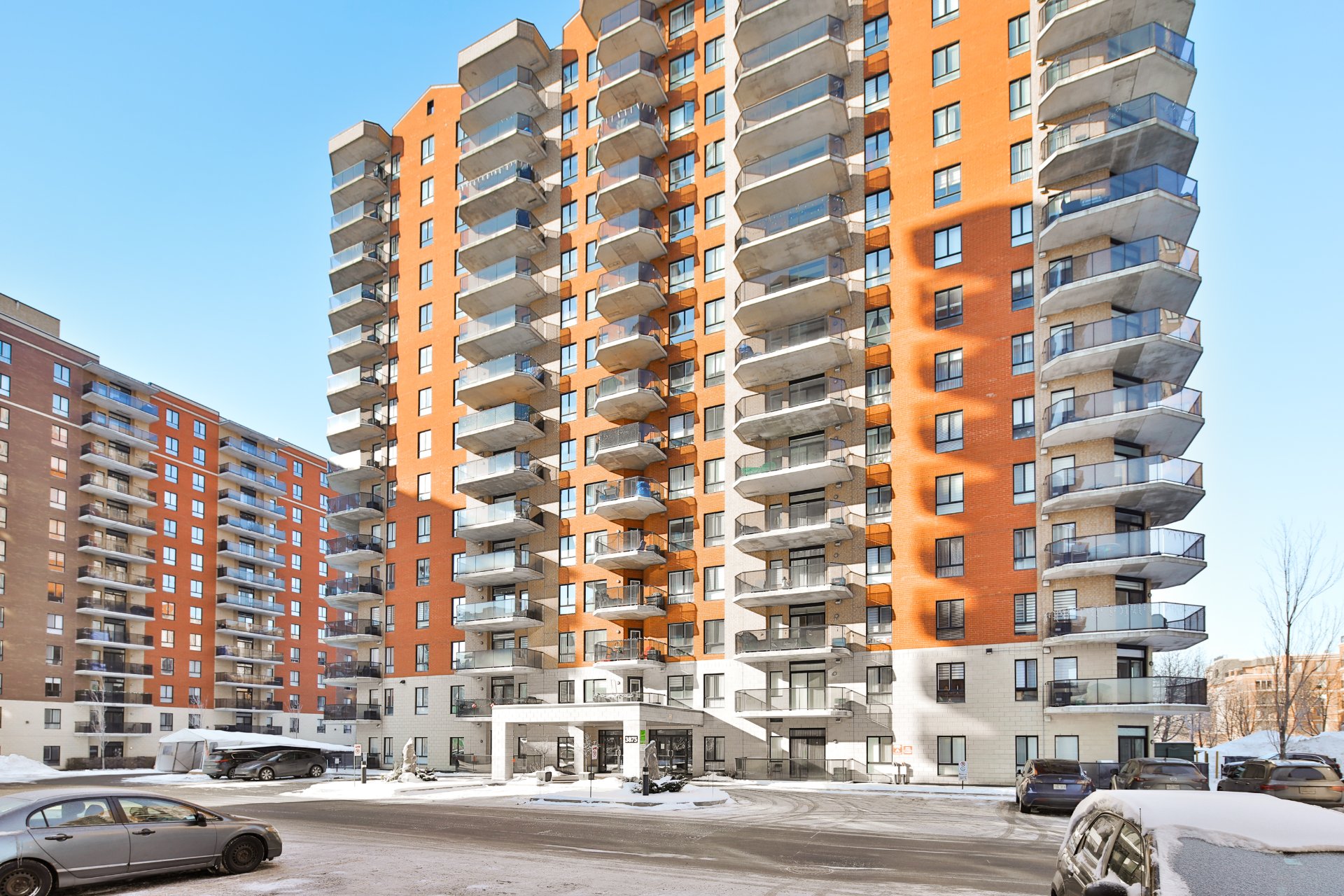
Living room
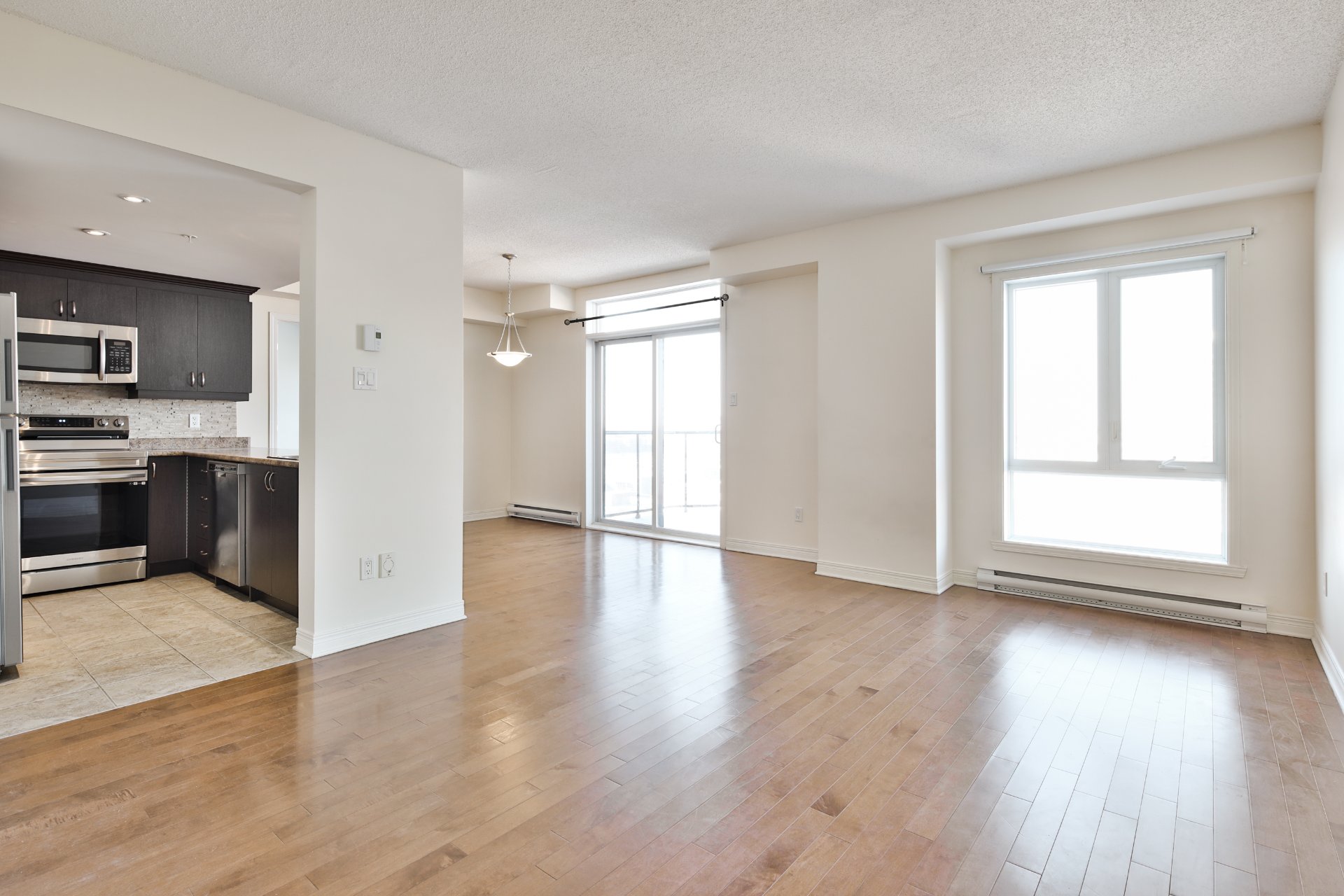
Living room
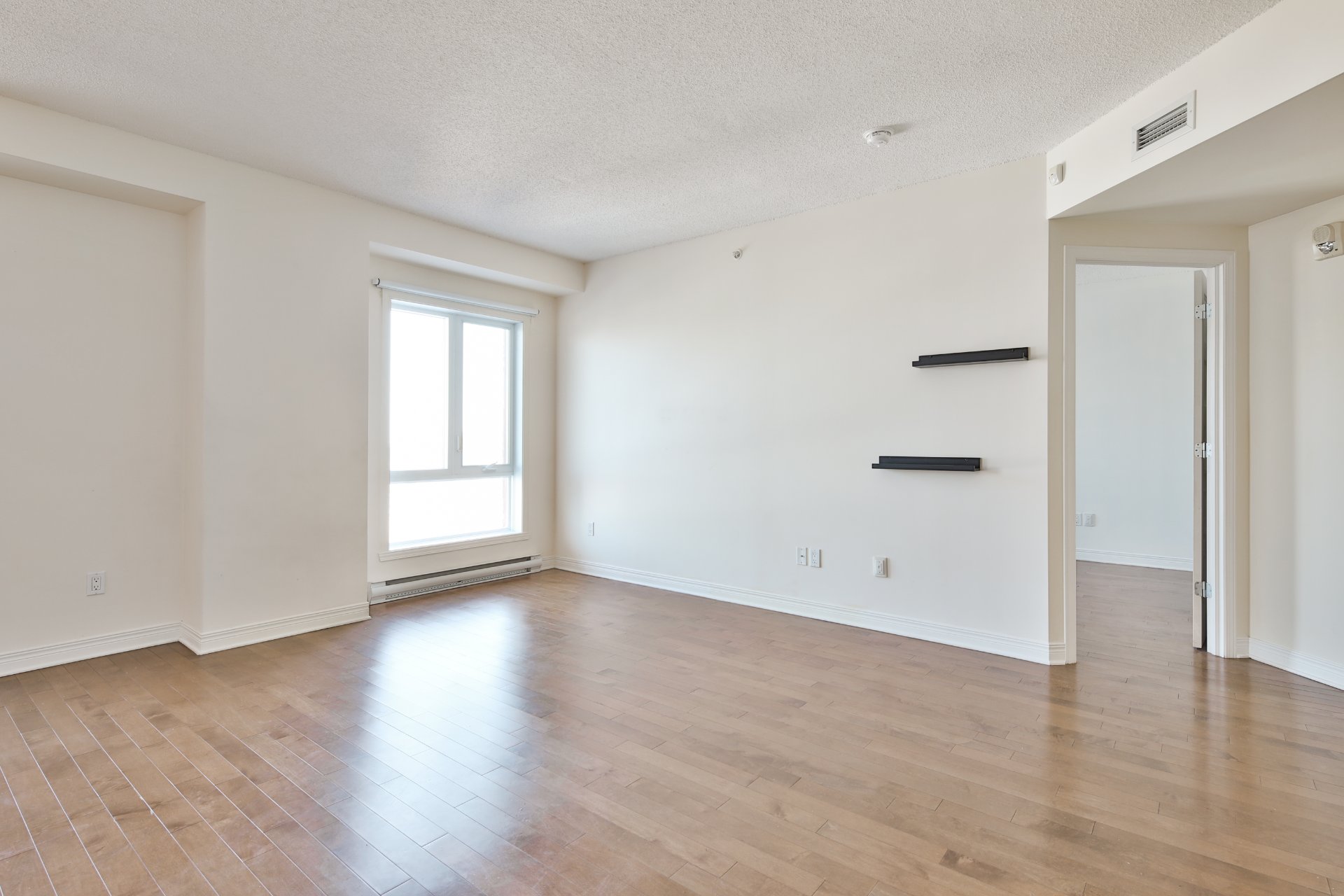
Living room

Kitchen

Kitchen
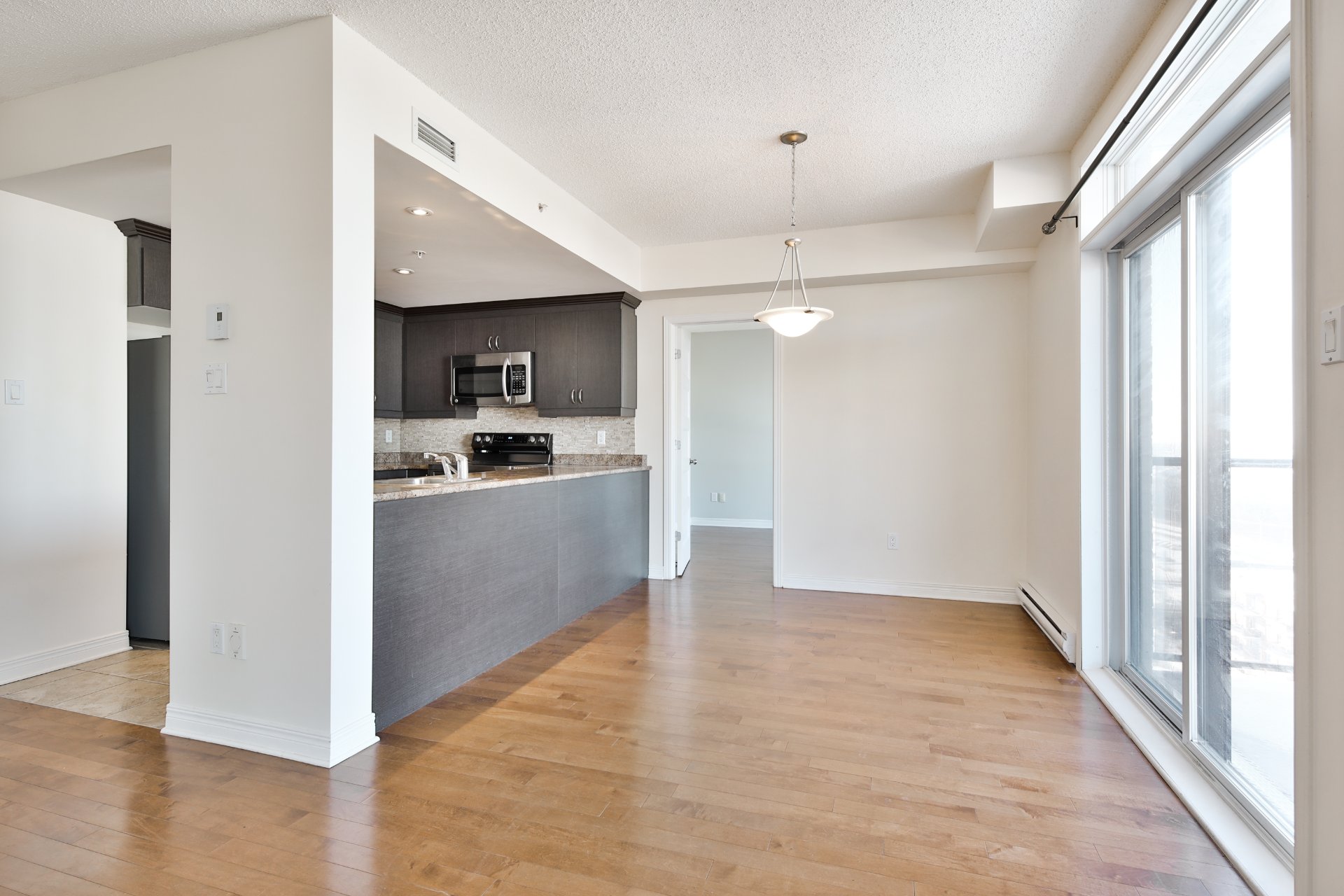
Dining room
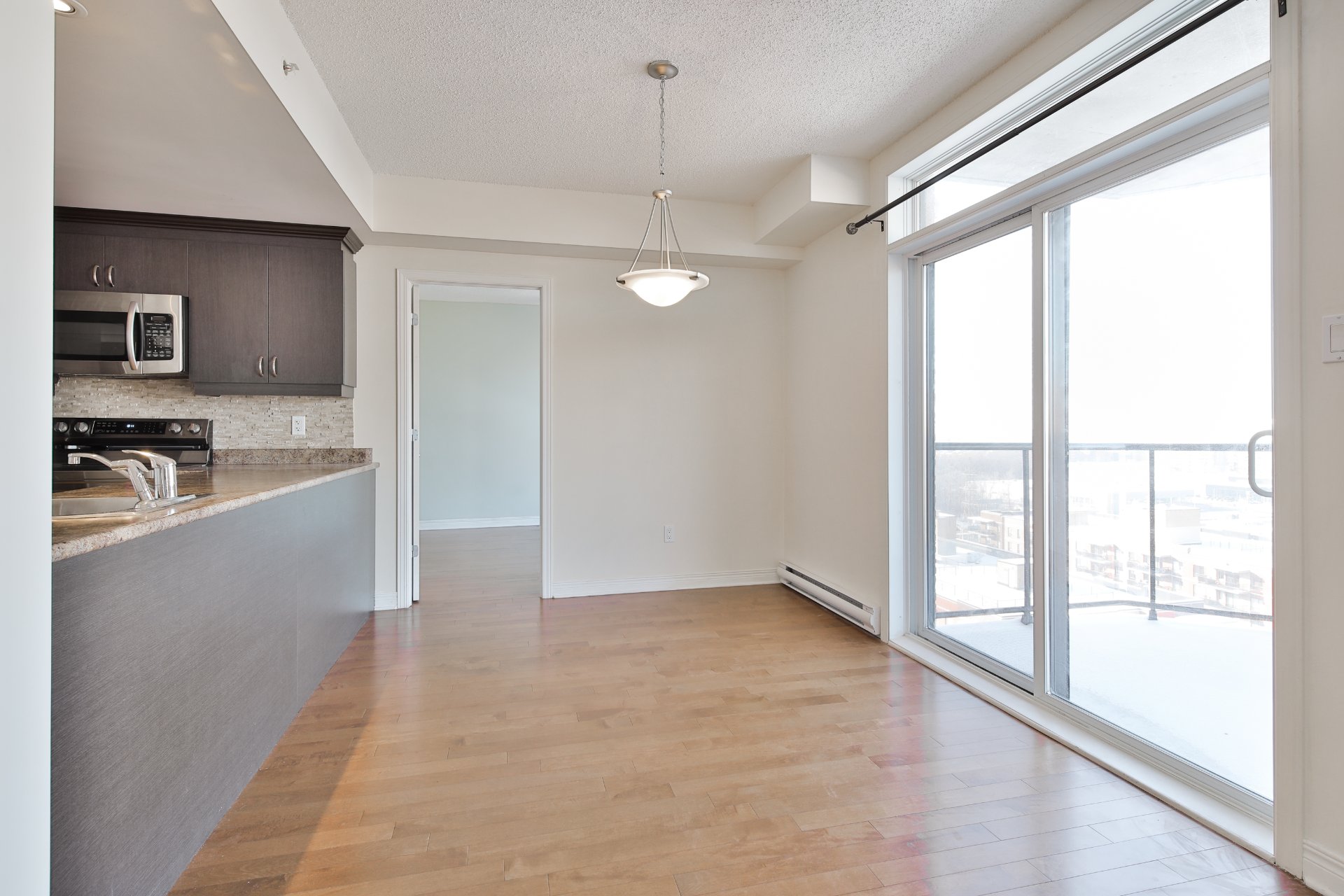
Primary bedroom
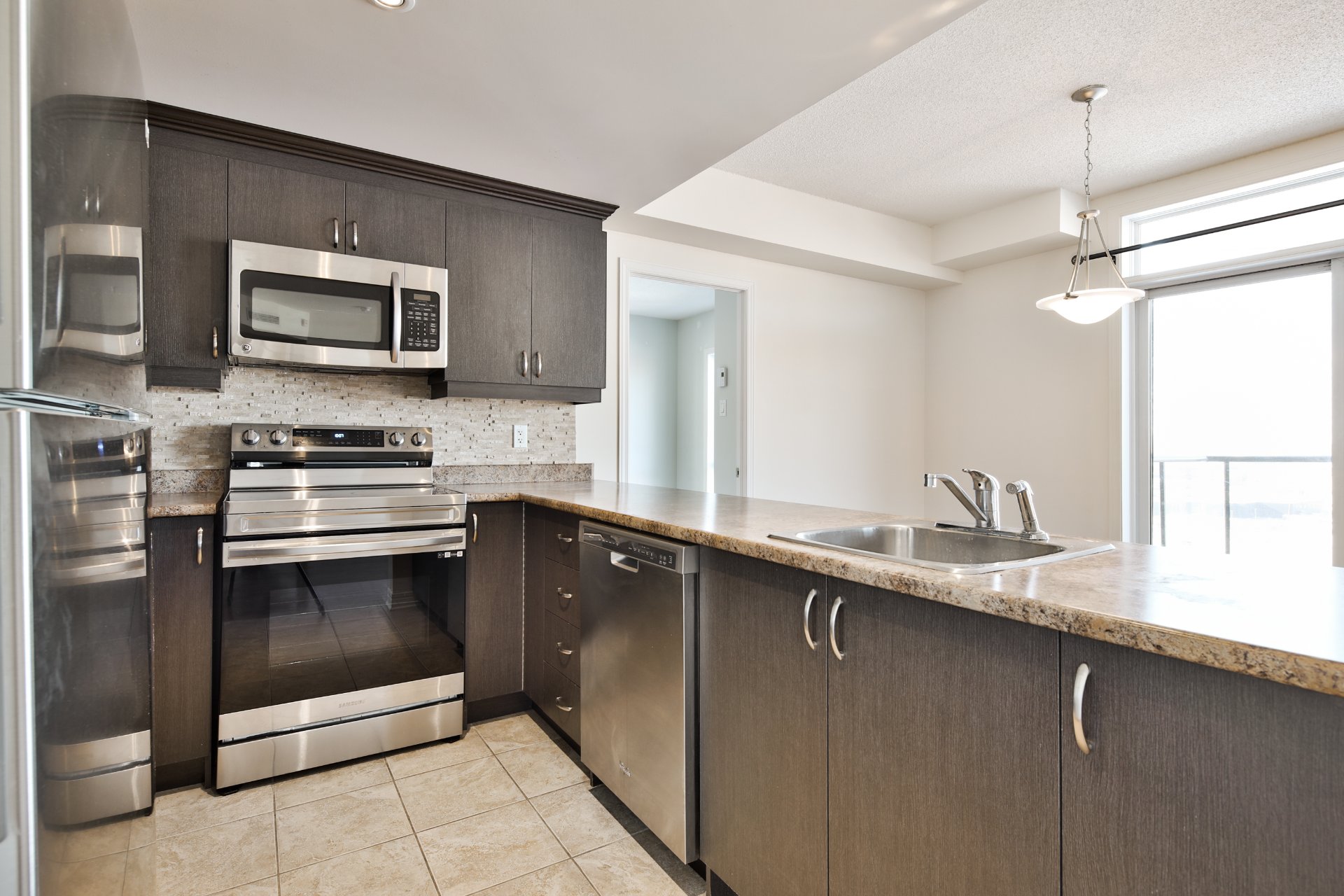
Bedroom
|
|
Description
Available from December 1, 2024.
Condo located at 1404 offering a completely unobstructed
and panoramic view of the city in a privileged location in
the heart of Chomedey near Carrefour Laval, Centropolis and
public transport. You will find there:
An open and bright living space, bringing together living
room, dining room and kitchen.
Two good sized bedrooms.
A bathroom equipped with a spacious shower and a bathtub.
A laundry room.
2 indoor parking spaces and 2 indoor storage spaces.
Rental conditions:
-Smoking is not allowed.
-A credit verification (at the tenant's expense and to the
satisfaction of the landlord), references and proof of
income will be required before signing the lease.
- Proof of liability insurance will be required from the
tenant.-The tenant must read and respect the building
regulations at all times.
Condo located at 1404 offering a completely unobstructed
and panoramic view of the city in a privileged location in
the heart of Chomedey near Carrefour Laval, Centropolis and
public transport. You will find there:
An open and bright living space, bringing together living
room, dining room and kitchen.
Two good sized bedrooms.
A bathroom equipped with a spacious shower and a bathtub.
A laundry room.
2 indoor parking spaces and 2 indoor storage spaces.
Rental conditions:
-Smoking is not allowed.
-A credit verification (at the tenant's expense and to the
satisfaction of the landlord), references and proof of
income will be required before signing the lease.
- Proof of liability insurance will be required from the
tenant.-The tenant must read and respect the building
regulations at all times.
Inclusions:
Exclusions : N/A
| BUILDING | |
|---|---|
| Type | Apartment |
| Style | Detached |
| Dimensions | 0x0 |
| Lot Size | 0 |
| EXPENSES | |
|---|---|
| N/A |
|
ROOM DETAILS |
|||
|---|---|---|---|
| Room | Dimensions | Level | Flooring |
| Living room | 12.4 x 15.8 P | AU | Wood |
| Dining room | 9 x 10.6 P | AU | Wood |
| Kitchen | 10 x 8.3 P | AU | Ceramic tiles |
| Primary bedroom | 14.11 x 11 P | AU | Wood |
| Bedroom | 11.5 x 9.7 P | AU | Wood |
| Bathroom | 9.4 x 7.7 P | AU | Ceramic tiles |
| Laundry room | 7.3 x 9.10 P | AU | Ceramic tiles |
|
CHARACTERISTICS |
|
|---|---|
| Heating system | Electric baseboard units |
| Water supply | Municipality |
| Heating energy | Electricity |
| Equipment available | Central vacuum cleaner system installation, Entry phone, Ventilation system, Electric garage door, Central air conditioning, Partially furnished |
| Garage | Heated, Fitted, Single width |
| Proximity | Highway, Cegep, Hospital, Park - green area, Elementary school, High school, Public transport, University, Bicycle path, Daycare centre |
| Parking | Garage |
| Sewage system | Municipal sewer |
| View | Panoramic, City |
| Zoning | Residential |
| Restrictions/Permissions | Smoking not allowed, Pets allowed with conditions |