3920 Rue Bannantyne, Montréal (Verdun, QC H4G1C1 $499,900
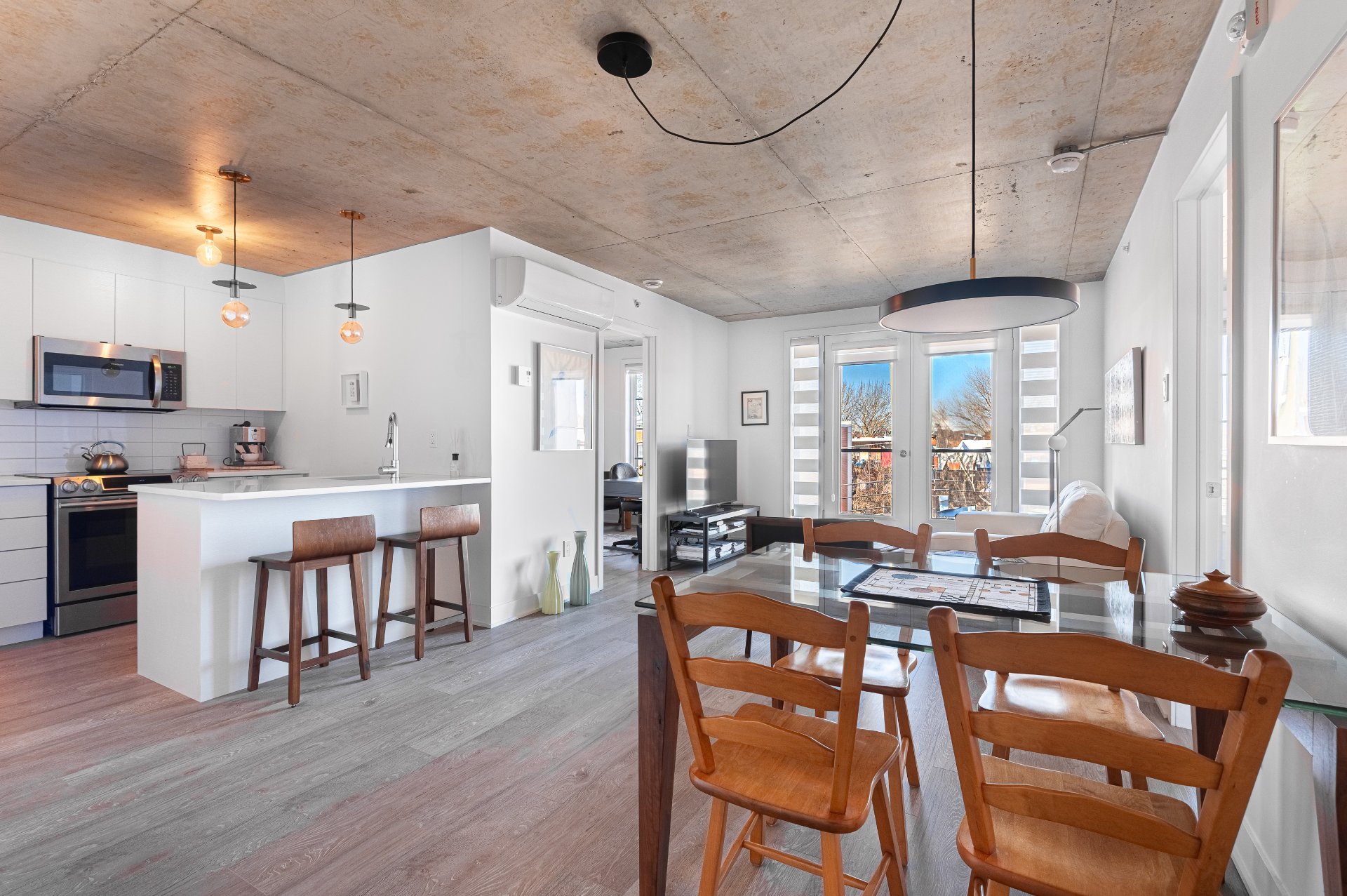
Overall View
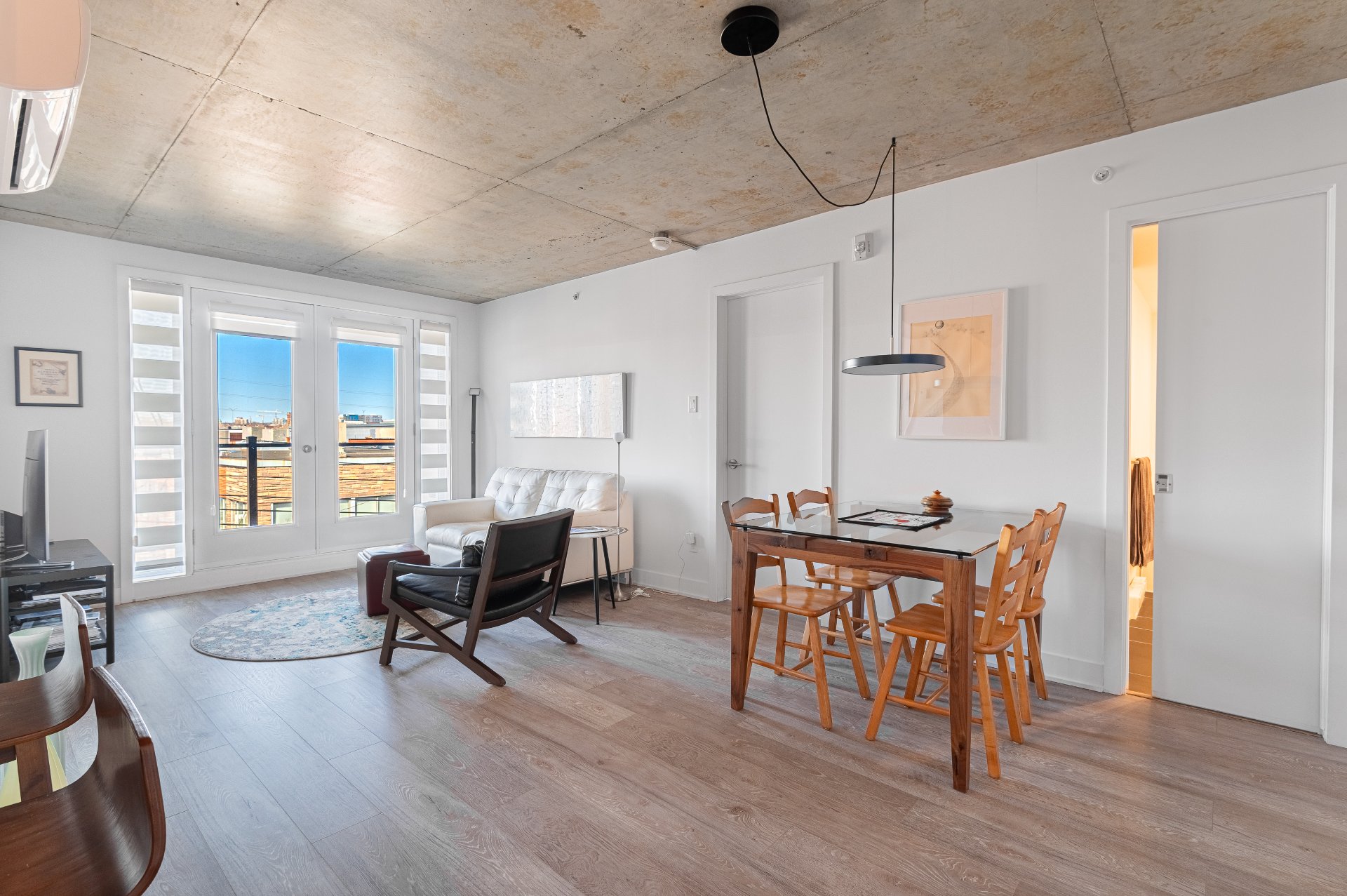
Dining room
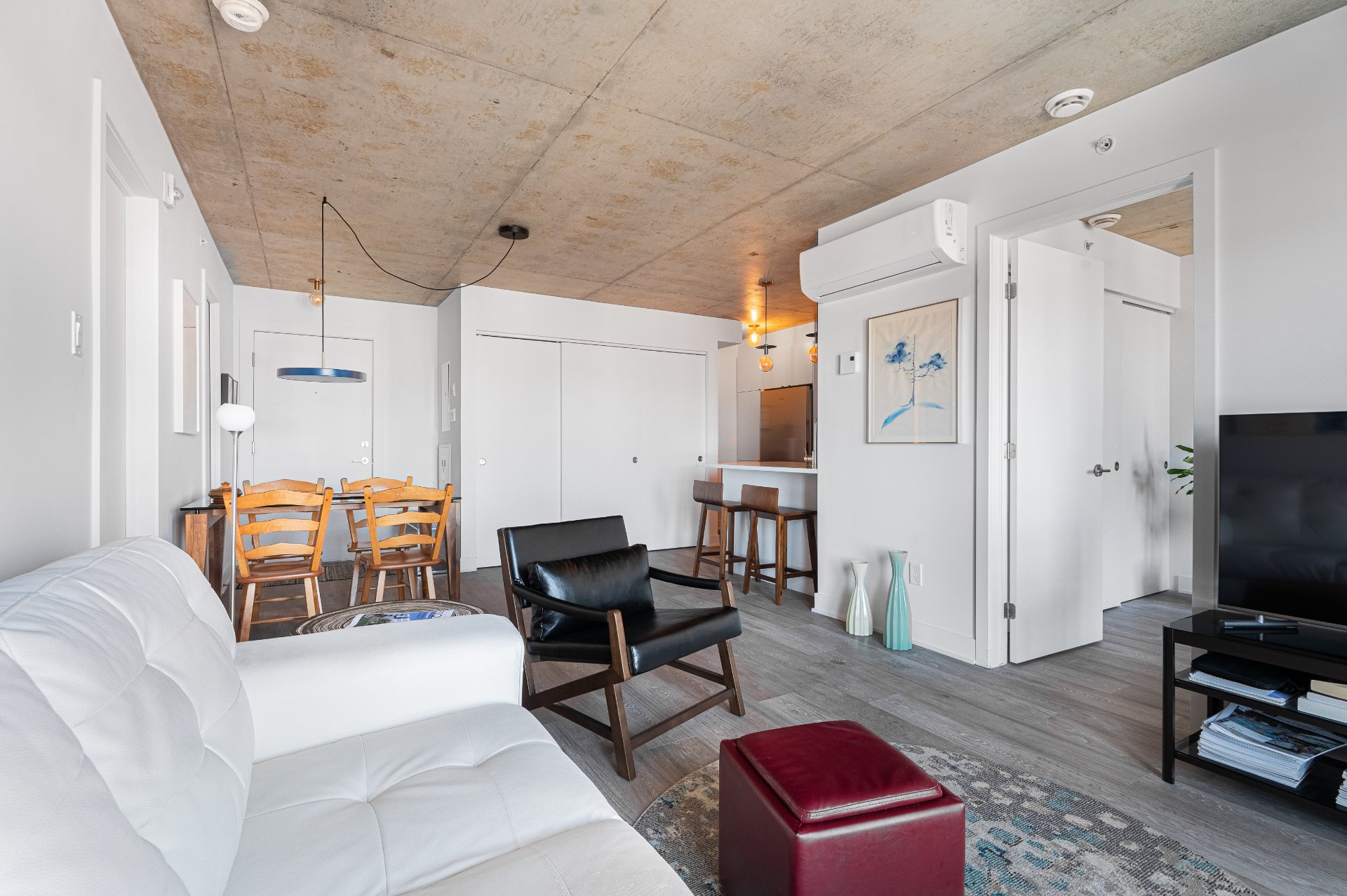
Living room
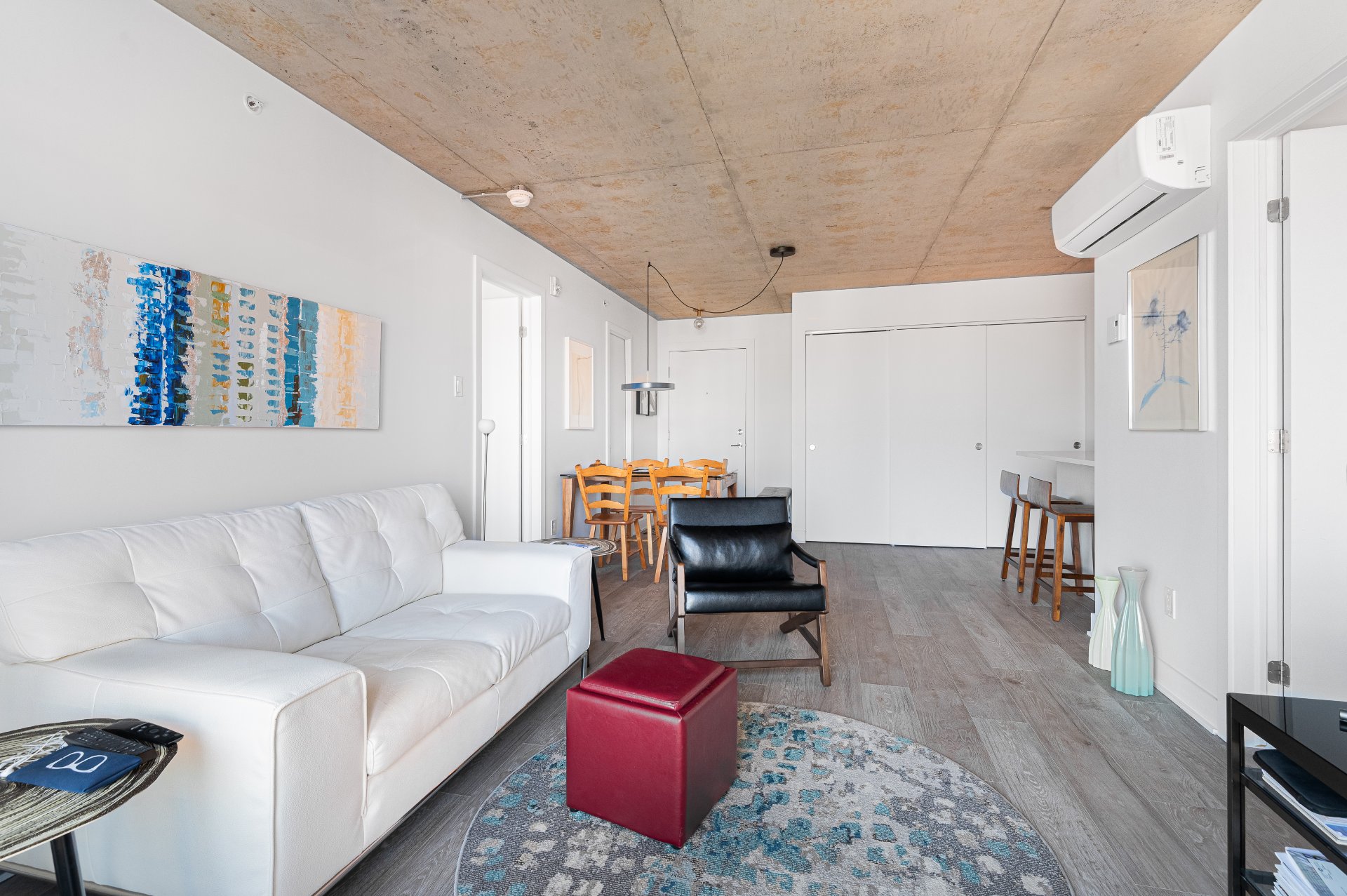
Living room
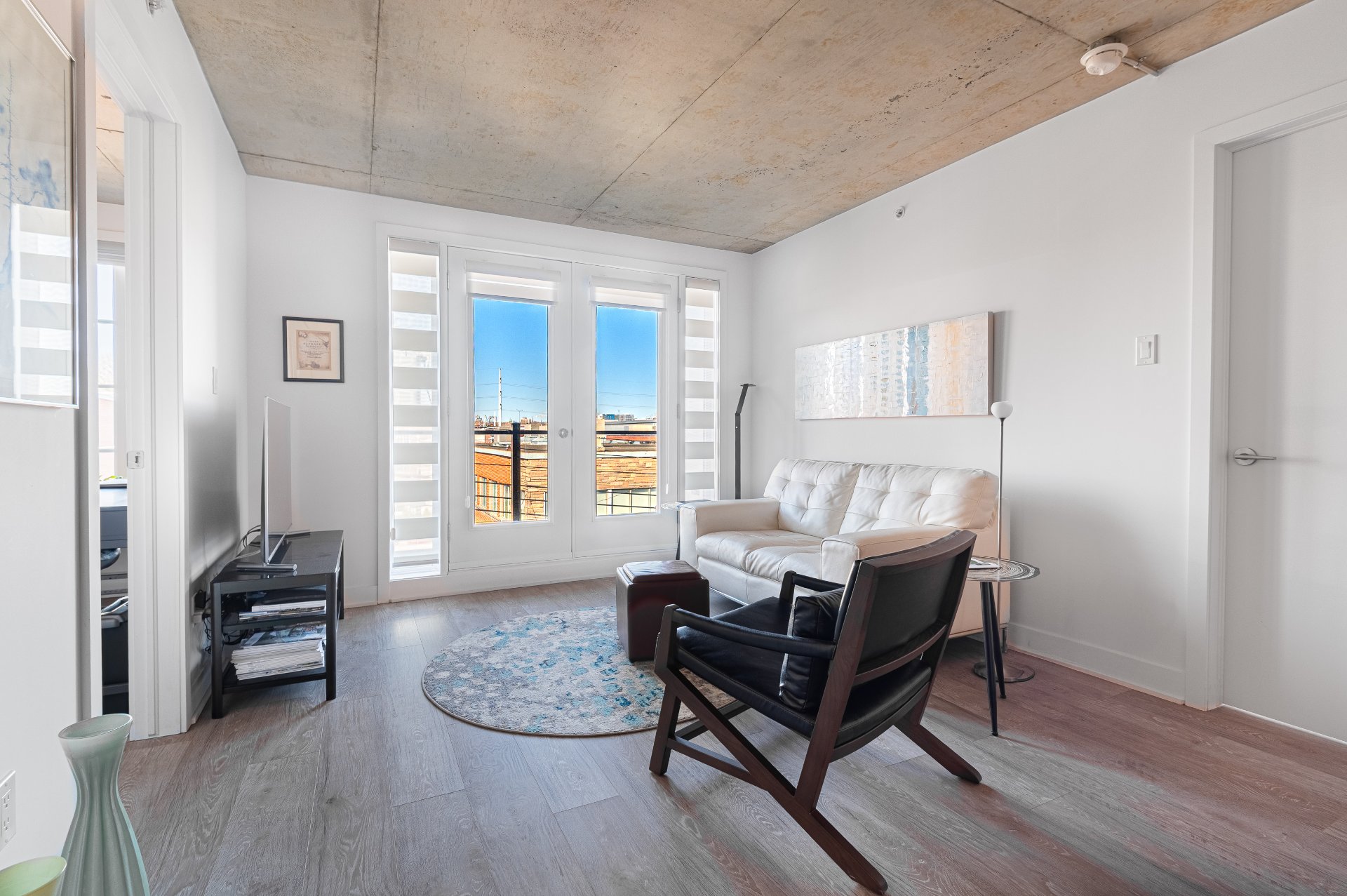
Living room
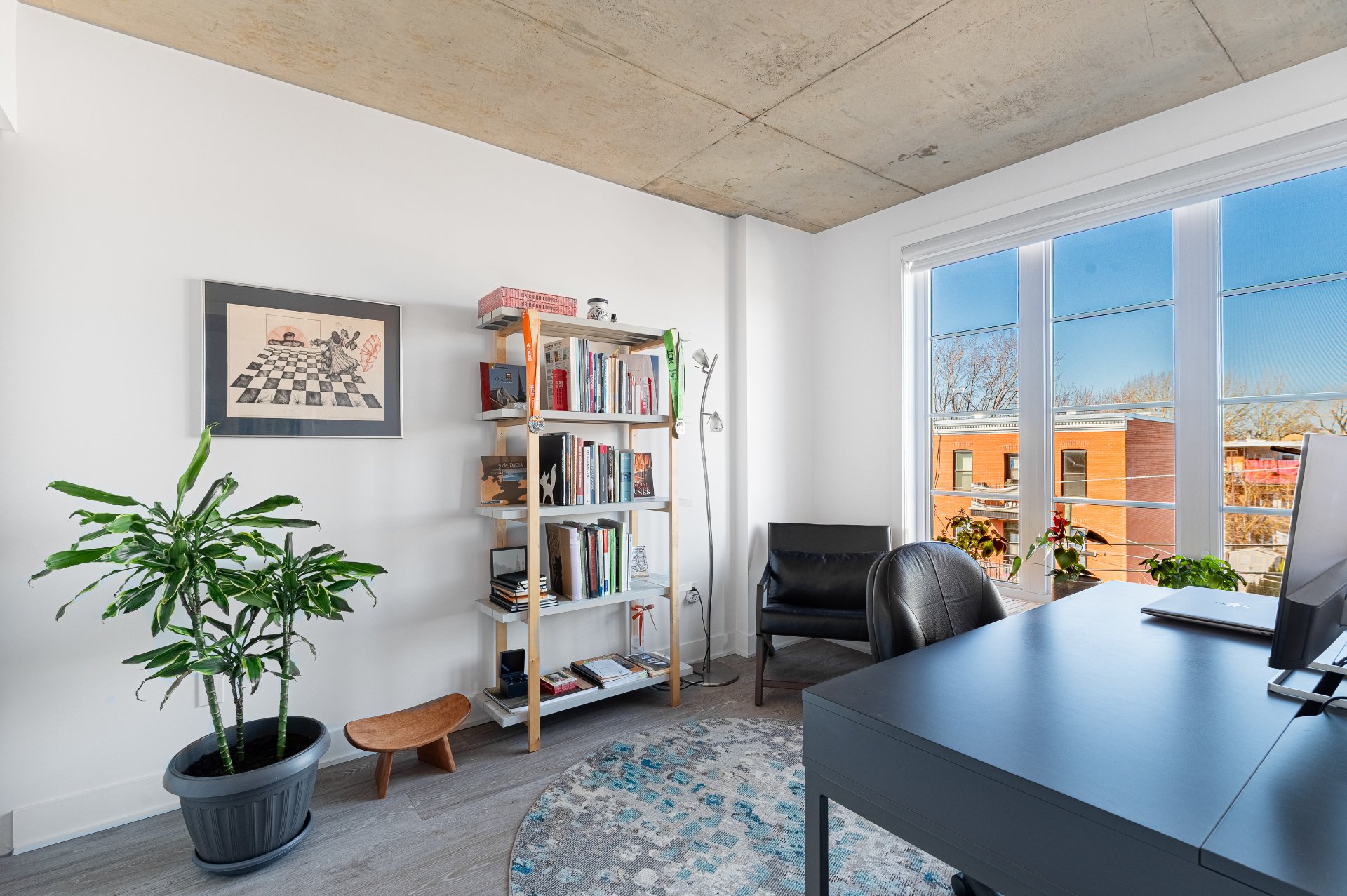
Office
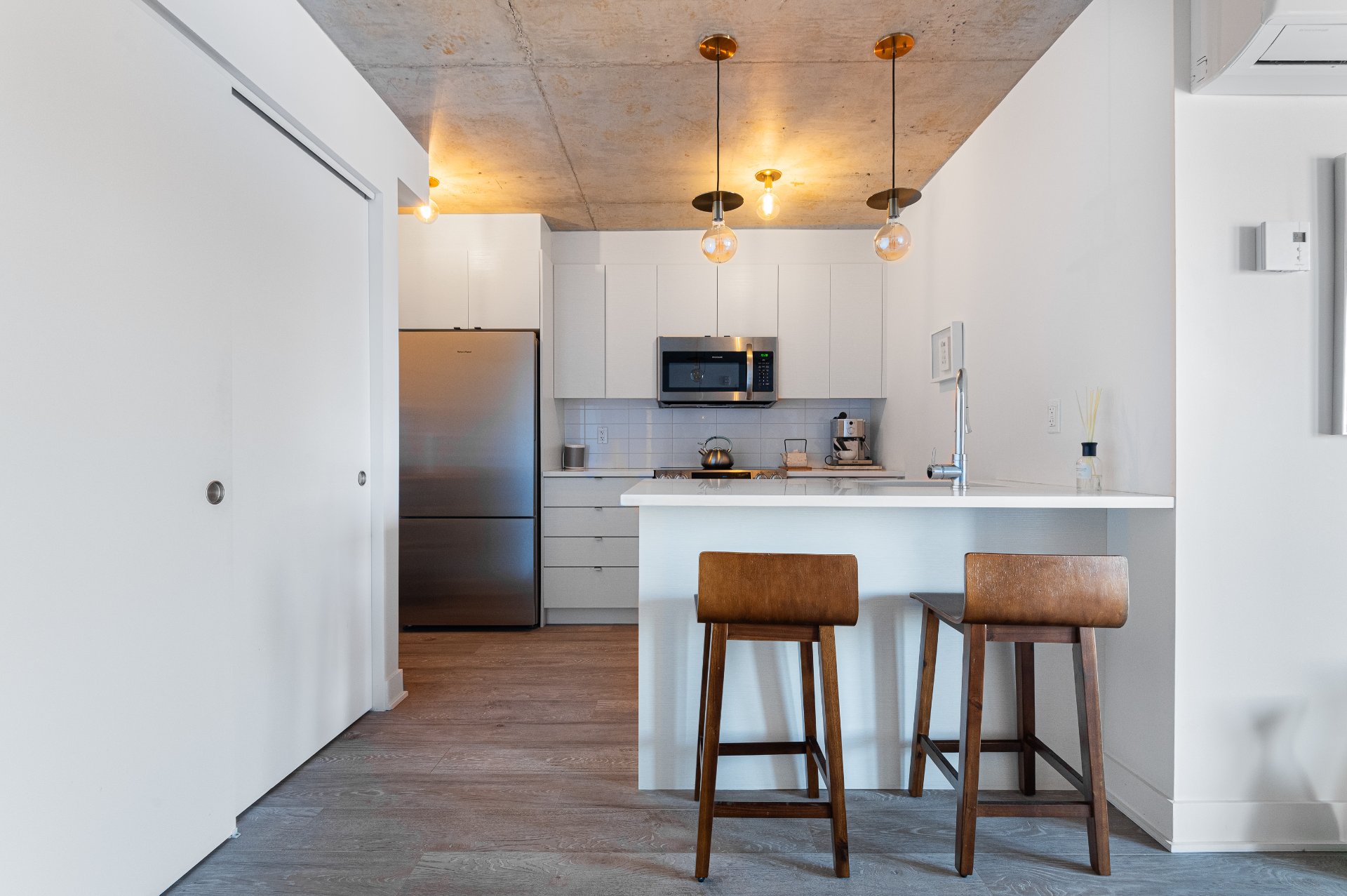
Kitchen
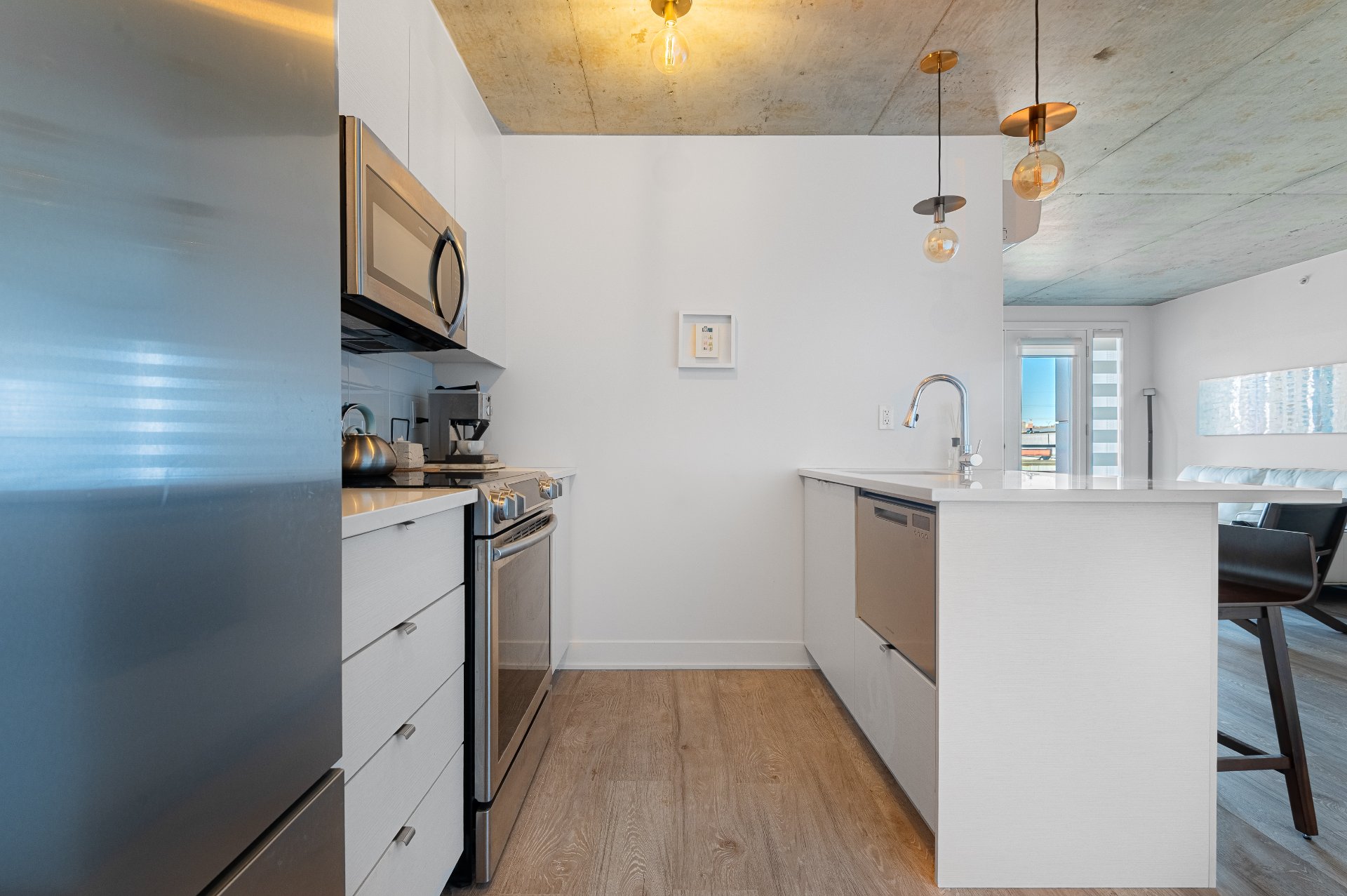
Kitchen

Bathroom
|
|
Description
Discover this superb apartment, designed to offer comfort and brightness. Its open, air space creates a welcoming ambience. Quality materials and top-of-the-range appliances ensure a pleasant daily routine. The functional kitchen with central island opens onto a spacious living room, leading to a large terrace with unobstructed views. The bedroom offers practical storage space, and the bathroom is fitted out with refined finishes. Wall-mounted air conditioning and air exchanger included for optimum comfort. A locker, a courtyard, as well a nice terrasse complete this property. Located in a sought-after area, close to all amenities!
Located just minutes from downtown, Verdun is a vibrant
neighborhood where everything is within easy reach. With
three metro stations, numerous bike paths and lively
streets, it's ideal for car-free living.
What makes Verdun unique? Its landscaped banks along the
river, perfect for walking, running or cycling, its urban
beach for summer relaxation, and above all its rue
Wellington, voted one of the most attractive in the world,
with its cafés, restaurants and local boutiques. It's a
neighborhood on the move, yet warm and accessible, where
you can enjoy the best of Montreal without the drawbacks.
Why choose this property?
- Open, bright spaces for optimum comfort
- Terrace and courtyard
- Practical storage locker
- High-quality appliances and materials
Less than 15 min. walk to all essential amenities, so
you're less dependent on the car
- Parc Duquette
- Parc Dupuis
- Notre-Dame-Du-Sourire School
- Verdun Auditorium
- IGA, Maxi and provigo
- Desjardins
- BMO
- Jean Coutu
Close to lines 107, 108, 38 and de l'eglise station (green
line)
Ideally located, this apartment lets you enjoy a practical
and pleasant lifestyle, with easy access to shops,
restaurants, public transit and essential services.
neighborhood where everything is within easy reach. With
three metro stations, numerous bike paths and lively
streets, it's ideal for car-free living.
What makes Verdun unique? Its landscaped banks along the
river, perfect for walking, running or cycling, its urban
beach for summer relaxation, and above all its rue
Wellington, voted one of the most attractive in the world,
with its cafés, restaurants and local boutiques. It's a
neighborhood on the move, yet warm and accessible, where
you can enjoy the best of Montreal without the drawbacks.
Why choose this property?
- Open, bright spaces for optimum comfort
- Terrace and courtyard
- Practical storage locker
- High-quality appliances and materials
Less than 15 min. walk to all essential amenities, so
you're less dependent on the car
- Parc Duquette
- Parc Dupuis
- Notre-Dame-Du-Sourire School
- Verdun Auditorium
- IGA, Maxi and provigo
- Desjardins
- BMO
- Jean Coutu
Close to lines 107, 108, 38 and de l'eglise station (green
line)
Ideally located, this apartment lets you enjoy a practical
and pleasant lifestyle, with easy access to shops,
restaurants, public transit and essential services.
Inclusions: Blinds, kitchen lights, wall-mounted air-conditioning unit, dishwasher, hood/microwave, light in the dining room.
Exclusions : washer/dryer, refrigerator, stove. light in dining room (will be replaced by the kitchen light).
| BUILDING | |
|---|---|
| Type | Apartment |
| Style | Semi-detached |
| Dimensions | 0x0 |
| Lot Size | 0 |
| EXPENSES | |
|---|---|
| Co-ownership fees | $ 4116 / year |
| Municipal Taxes (2025) | $ 2714 / year |
| School taxes (2024) | $ 405 / year |
|
ROOM DETAILS |
|||
|---|---|---|---|
| Room | Dimensions | Level | Flooring |
| Hallway | 3.3 x 5.4 P | 4th Floor | Wood |
| Living room | 11.1 x 10.9 P | 4th Floor | Wood |
| Dining room | 9.5 x 10.9 P | 4th Floor | Wood |
| Kitchen | 8.5 x 11.4 P | 4th Floor | Wood |
| Primary bedroom | 10.0 x 15.7 P | 4th Floor | Wood |
| Bedroom | 8.3 x 11.3 P | 4th Floor | Wood |
| Walk-in closet | 6.5 x 6.6 P | 4th Floor | Wood |
| Bathroom | 10.10 x 5.8 P | 4th Floor | Ceramic tiles |
|
CHARACTERISTICS |
|
|---|---|
| Heating system | Electric baseboard units |
| Water supply | Municipality |
| Heating energy | Electricity |
| Easy access | Elevator |
| Bathroom / Washroom | Seperate shower |
| Sewage system | Municipal sewer |
| View | City |
| Zoning | Residential |
| Equipment available | Ventilation system, Wall-mounted air conditioning, Private balcony |
| Roofing | Elastomer membrane, Asphalt and gravel |
| Available services | Roof terrace, Yard |