4160 Rue Sherbrooke O., Westmount, QC H3Z1C2 $6,500/M
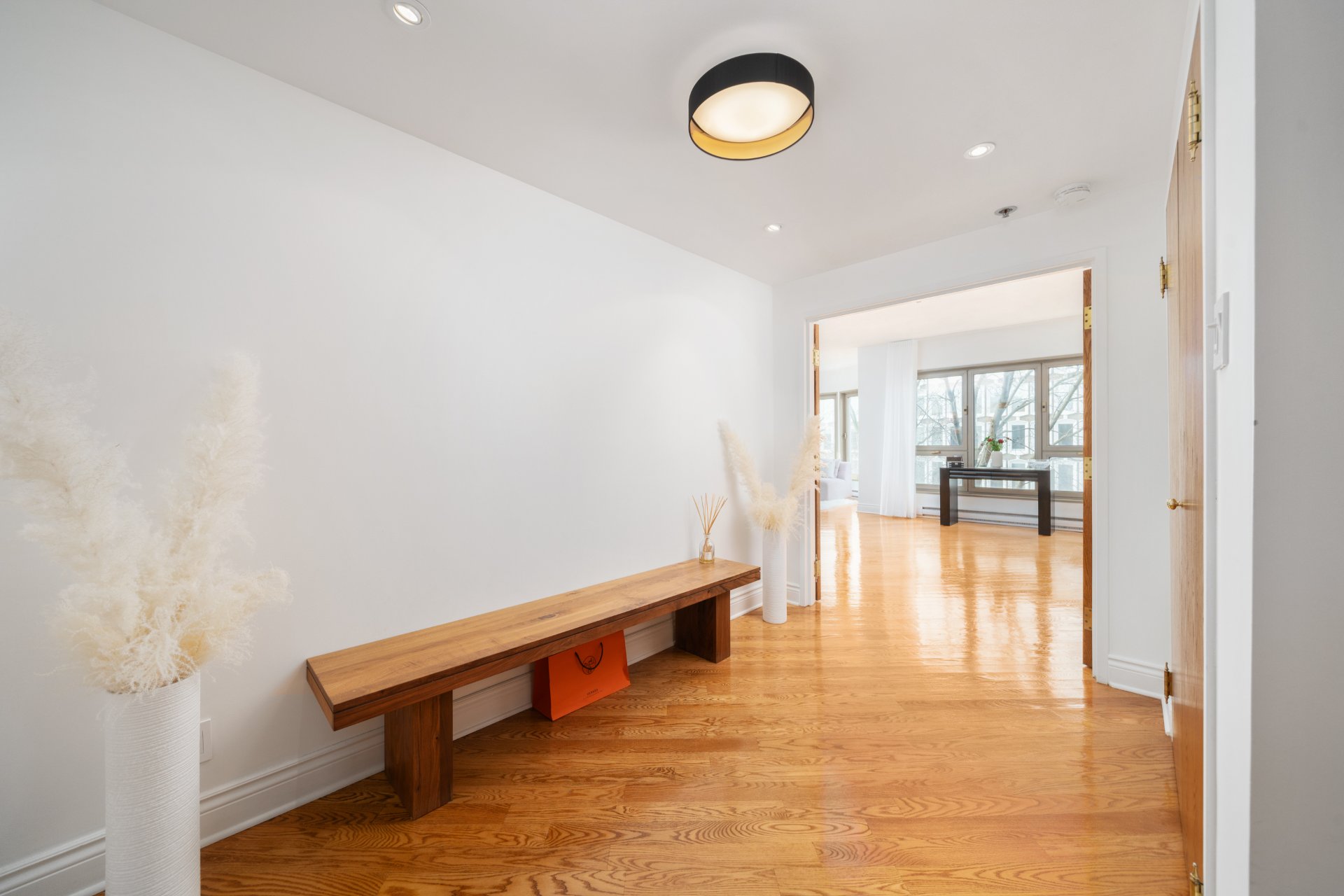
Hallway

Hallway

Living room
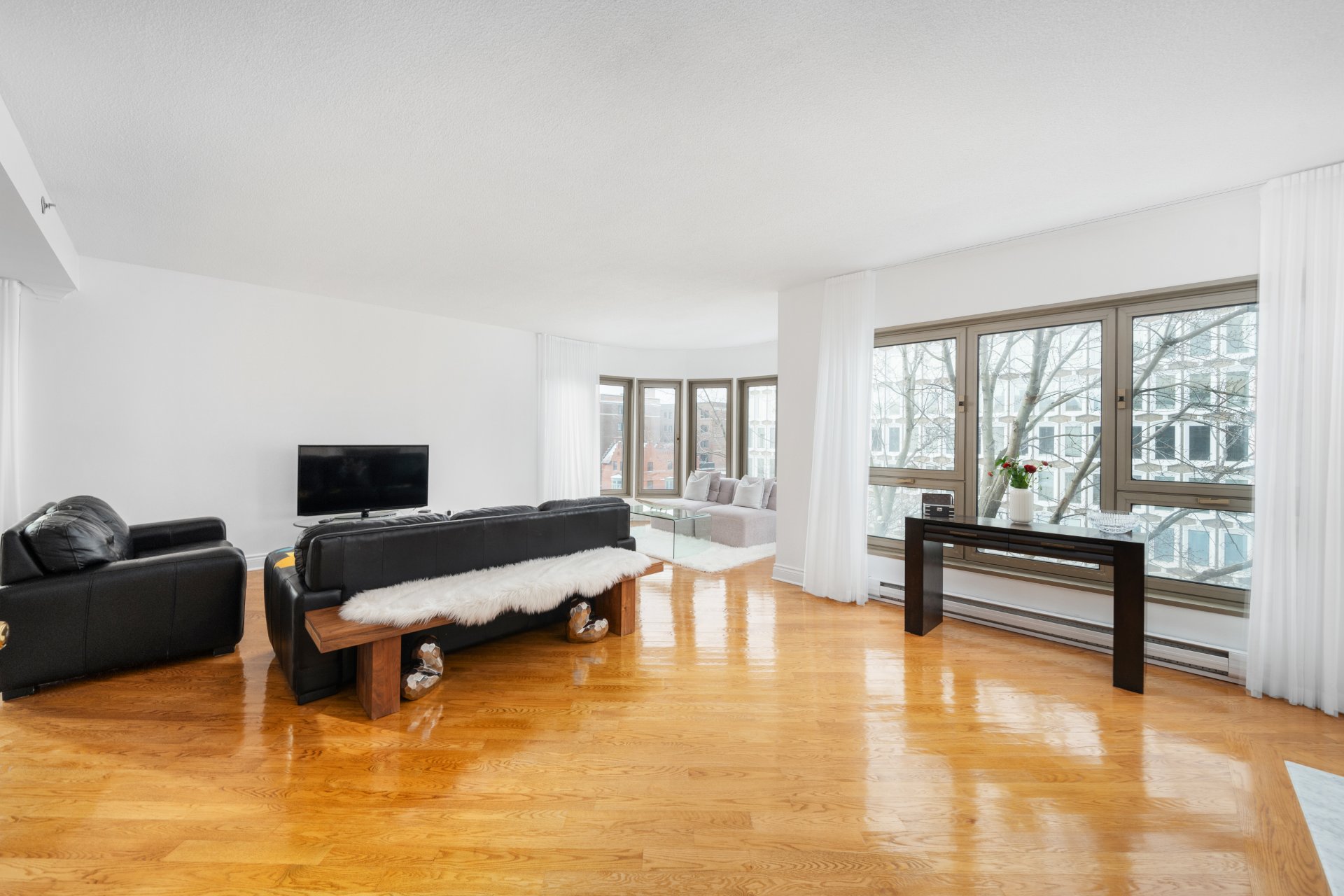
Living room

Living room
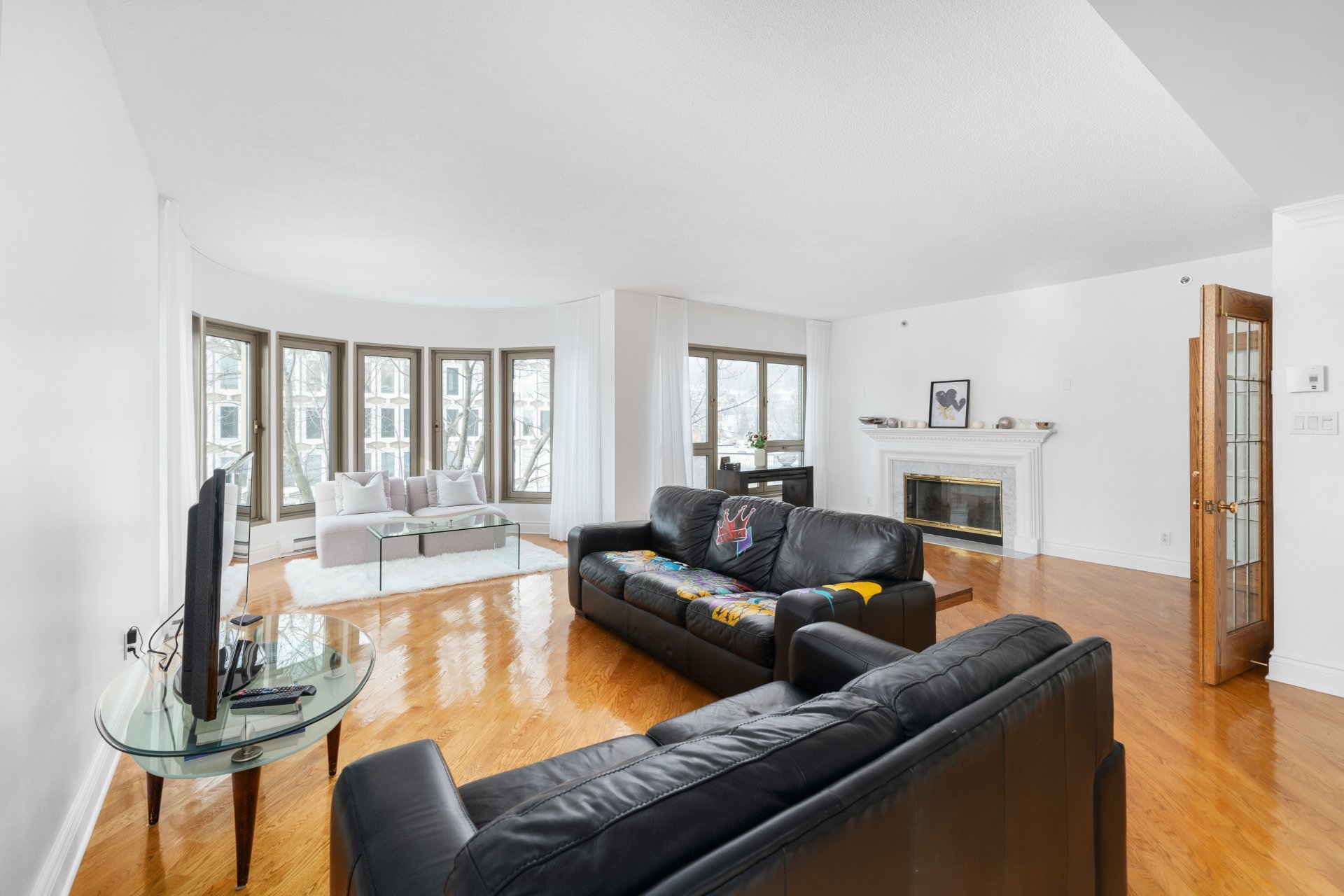
Living room

Living room
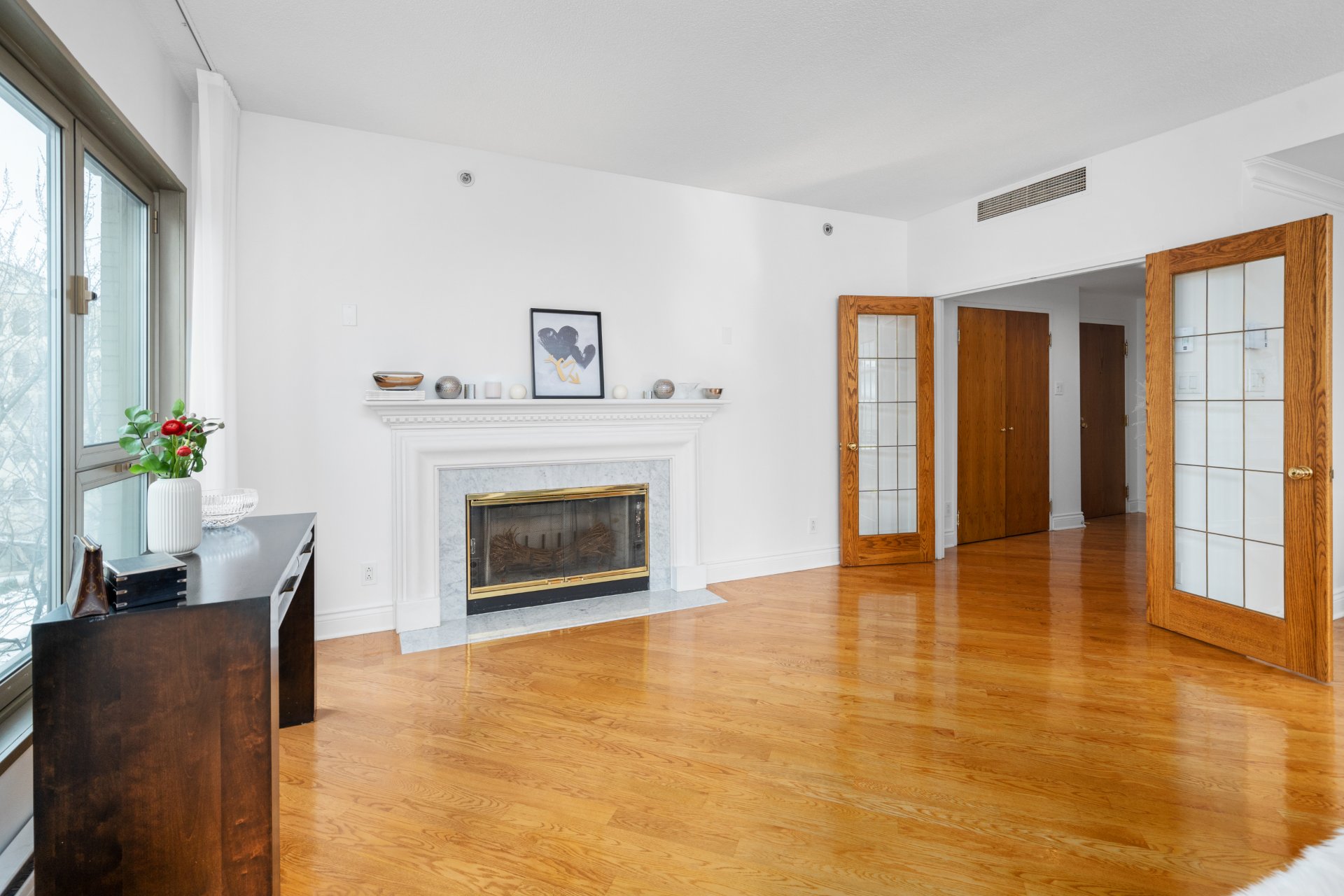
Living room
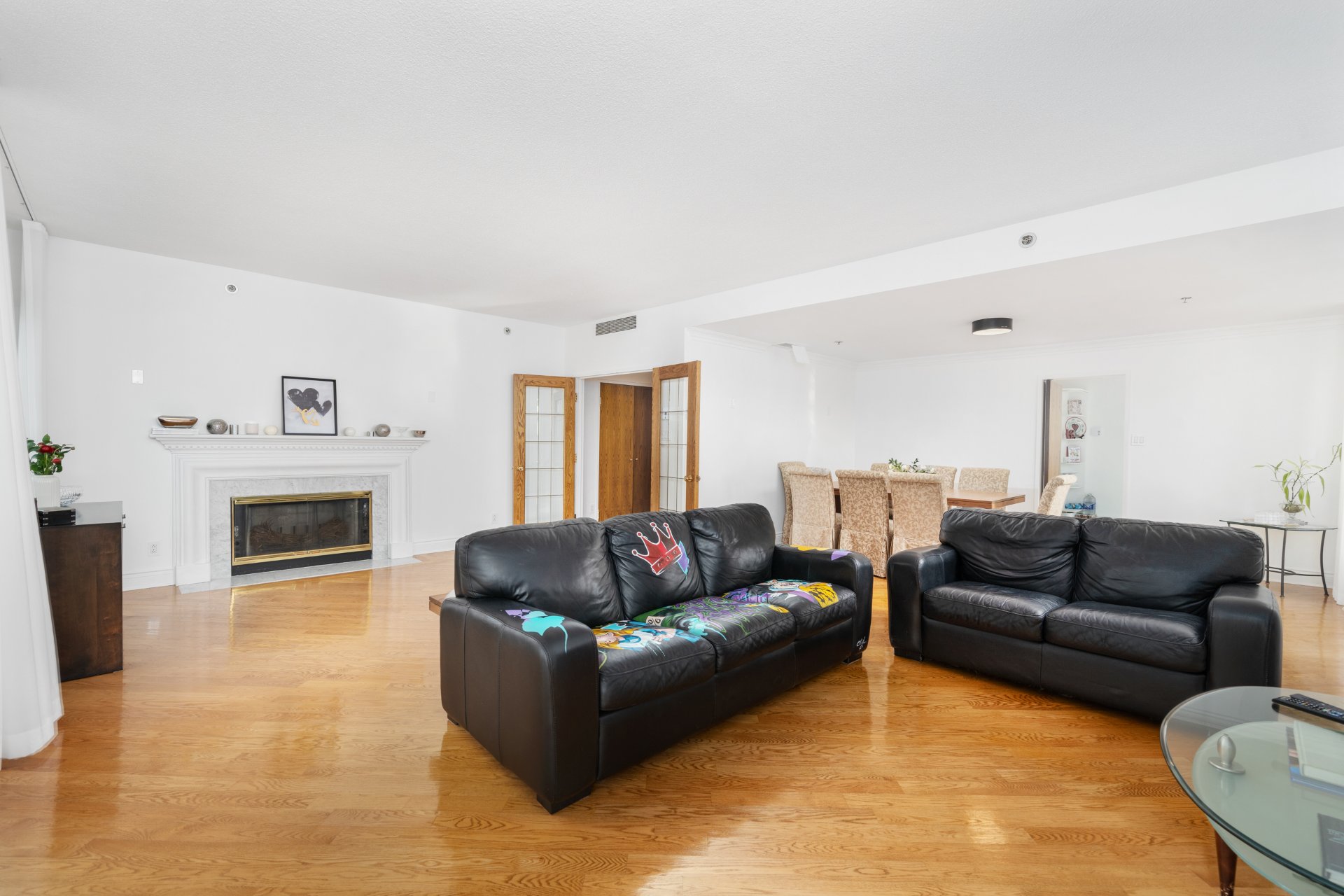
Living room
|
|
Description
Executive rental - Facing NW. This elegant 2100 sf condo features high-quality wood floors, a spacious open-plan living and dining area with large windows, marble, and granite finishes. The separate dining room is partially open, and the kitchen includes a dinette with continued large windows. A heated SW-facing solarium with marble floors adds charm. The elevator opens directly into the vestibule. Perfect for a couple or family.
OUR TOP 3:
-AAA location in the heart of Westmount near all amenities
including restaurants, bars and cafes, Atwater metro
station, St-Leon school, École International, Selwyn House,
Westmount High, parks, boutiques, hospitals and much more!
-Exceptionally bright, with a remarkable number of windows
throughout the unit allowing natural light.
-Functional kitchen with breakfast area.
-Fully equipped main suite with an en-suite bathroom and a
good-sized walk-in closet
-2 additional bedrooms with ample closet space.
-Laundry room
-Central AC/heating.
-Pet policy - to be approved
-Non-smoking condo
-Elevator opens directly into the vestibule of the condo.
CONDITIONS:
-Non-smoking condo
-No airbnb or short term rentals
-No subletting
-No pets whatsoever
-Tenants must provide proof of employment and a current
credit rating with any promise to lease.
-Tenants must read, sign and follow the building rules.
-Rent must be paid on the first day of each month by
automatic bank transfer.
-All costs associated with moving in or out of the condo
must be covered by the tenant.
-Tenant's liability insurance must be provided at the
signing of the lease and must cover the amount of
$2,000,000. This insurance must be renewed every year.
-The fireplace is not functional. The tenant cannot use it.
-If the tenant does not need the 2nd parking space, it
cannot be rented by the tenant.
-AAA location in the heart of Westmount near all amenities
including restaurants, bars and cafes, Atwater metro
station, St-Leon school, École International, Selwyn House,
Westmount High, parks, boutiques, hospitals and much more!
-Exceptionally bright, with a remarkable number of windows
throughout the unit allowing natural light.
-Functional kitchen with breakfast area.
-Fully equipped main suite with an en-suite bathroom and a
good-sized walk-in closet
-2 additional bedrooms with ample closet space.
-Laundry room
-Central AC/heating.
-Pet policy - to be approved
-Non-smoking condo
-Elevator opens directly into the vestibule of the condo.
CONDITIONS:
-Non-smoking condo
-No airbnb or short term rentals
-No subletting
-No pets whatsoever
-Tenants must provide proof of employment and a current
credit rating with any promise to lease.
-Tenants must read, sign and follow the building rules.
-Rent must be paid on the first day of each month by
automatic bank transfer.
-All costs associated with moving in or out of the condo
must be covered by the tenant.
-Tenant's liability insurance must be provided at the
signing of the lease and must cover the amount of
$2,000,000. This insurance must be renewed every year.
-The fireplace is not functional. The tenant cannot use it.
-If the tenant does not need the 2nd parking space, it
cannot be rented by the tenant.
Inclusions: SubZero refrigerator, Gaggenau hot plates, Bosch dishwasher, Thermador built-in oven, microwave, washer, dryer, 2 indoor garage, a locker (#502) , central air conditioner.
Exclusions : Heat, hydro , telecommunication services
| BUILDING | |
|---|---|
| Type | Apartment |
| Style | Detached |
| Dimensions | 0x0 |
| Lot Size | 0 |
| EXPENSES | |
|---|---|
| N/A |
|
ROOM DETAILS |
|||
|---|---|---|---|
| Room | Dimensions | Level | Flooring |
| Hallway | 6 x 6.1 P | AU | Wood |
| Living room | 22 x 22.5 P | AU | Wood |
| Dining room | 16.6 x 15.2 P | AU | Wood |
| Kitchen | 18.3 x 11.3 P | AU | Granite |
| Primary bedroom | 18.4 x 12.4 P | AU | Wood |
| Bathroom | 15 x 10 P | AU | Marble |
| Bedroom | 12 x 16.8 P | AU | Wood |
| Bathroom | 8 x 5.3 P | AU | Granite |
| Bedroom | 12.5 x 16.8 P | AU | Wood |
| Laundry room | 12.3 x 5.10 P | AU | Ceramic tiles |
| Solarium | 14.1 x 8 P | AU | Ceramic tiles |
| Washroom | 5.4 x 7.9 P | AU | Marble |
|
CHARACTERISTICS |
|
|---|---|
| Water supply | Municipality |
| Easy access | Elevator |
| Proximity | Highway, Cegep, Hospital, Park - green area, Elementary school, High school, Public transport, Bicycle path, Daycare centre |
| Parking | Garage |
| Sewage system | Municipal sewer |
| Zoning | Residential |
| Equipment available | Electric garage door, Central air conditioning |
| Restrictions/Permissions | No pets allowed |