426 Beaurepaire Drive, Beaconsfield, QC H9W3C4 $915,300
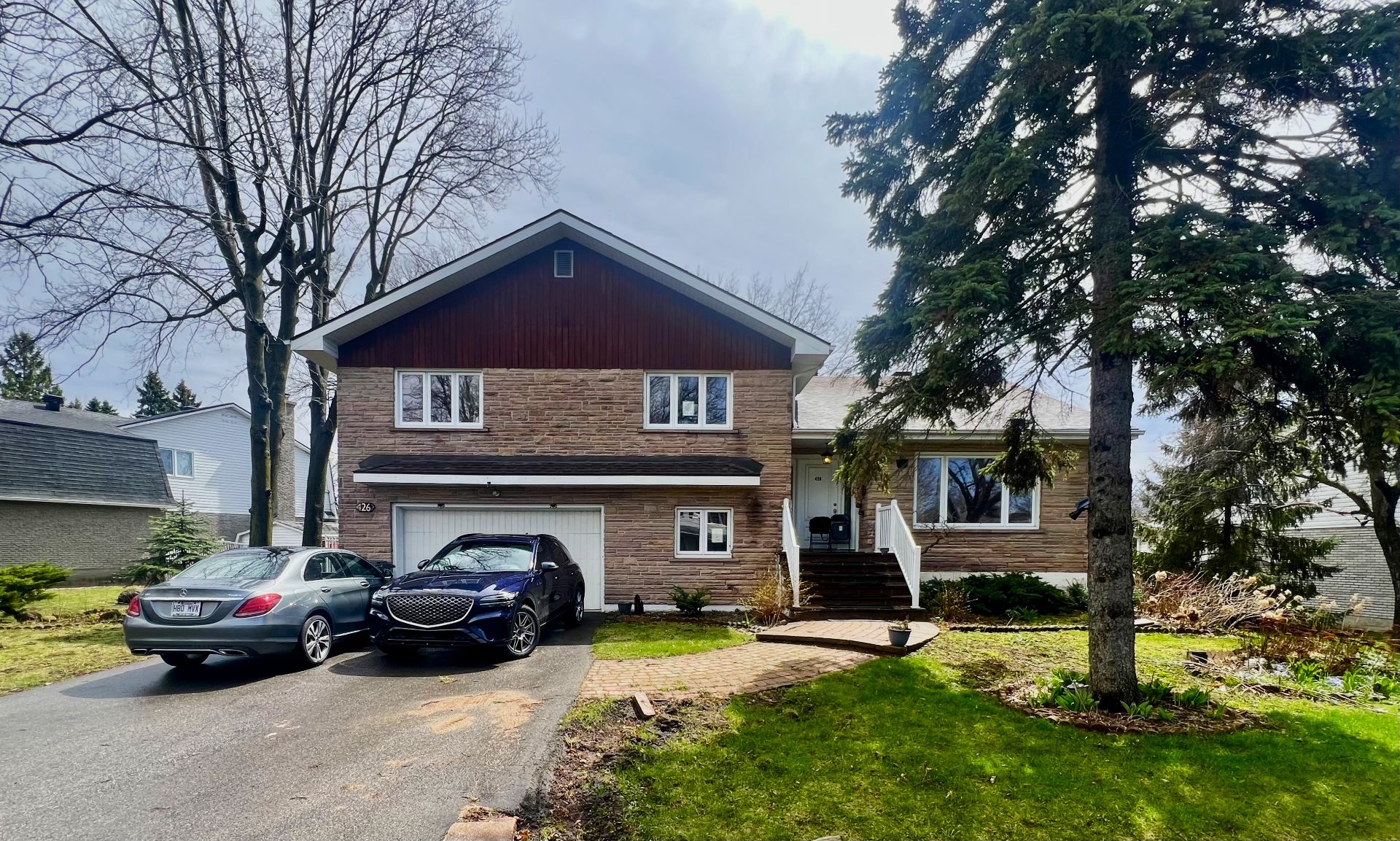
Frontage
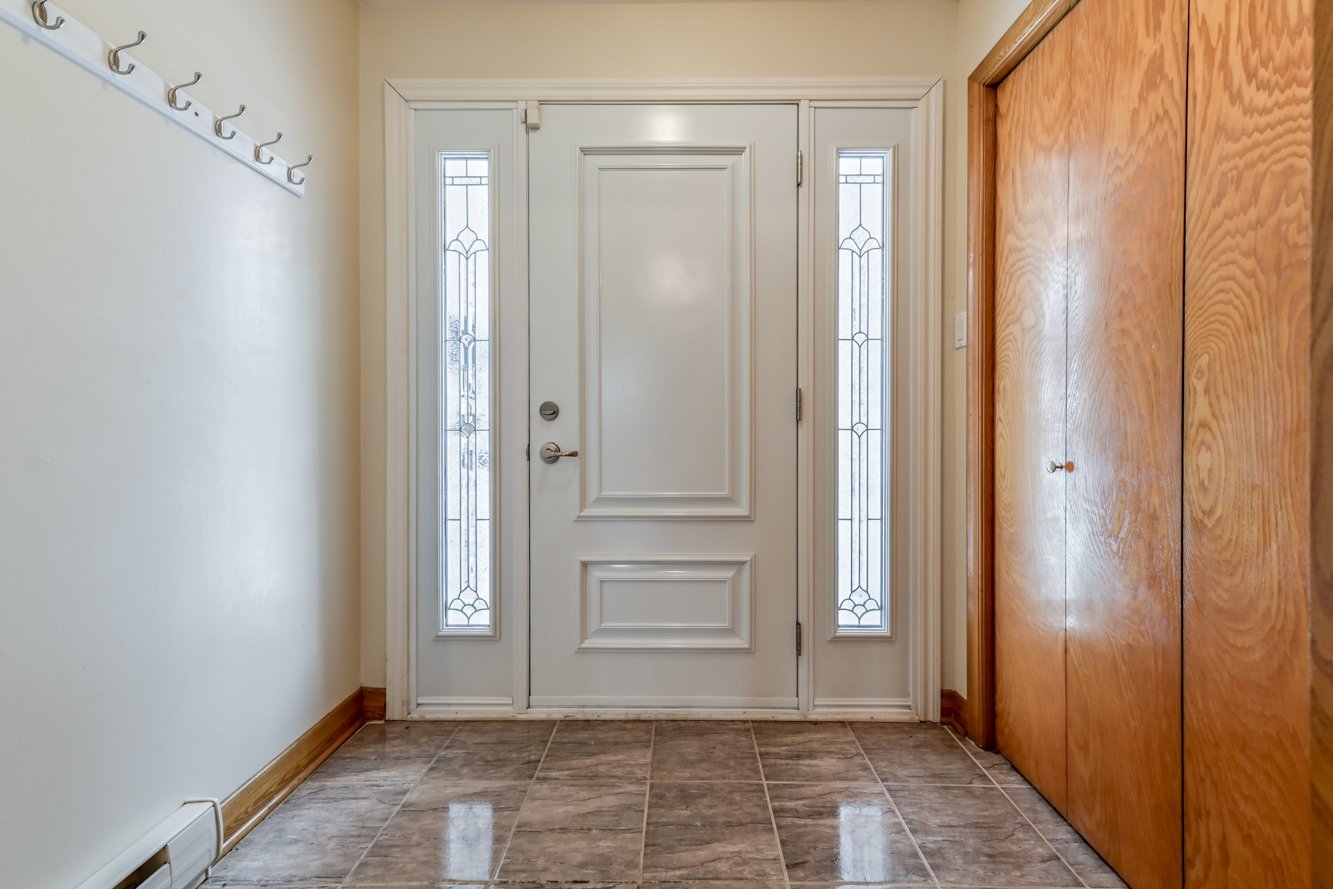
Hallway
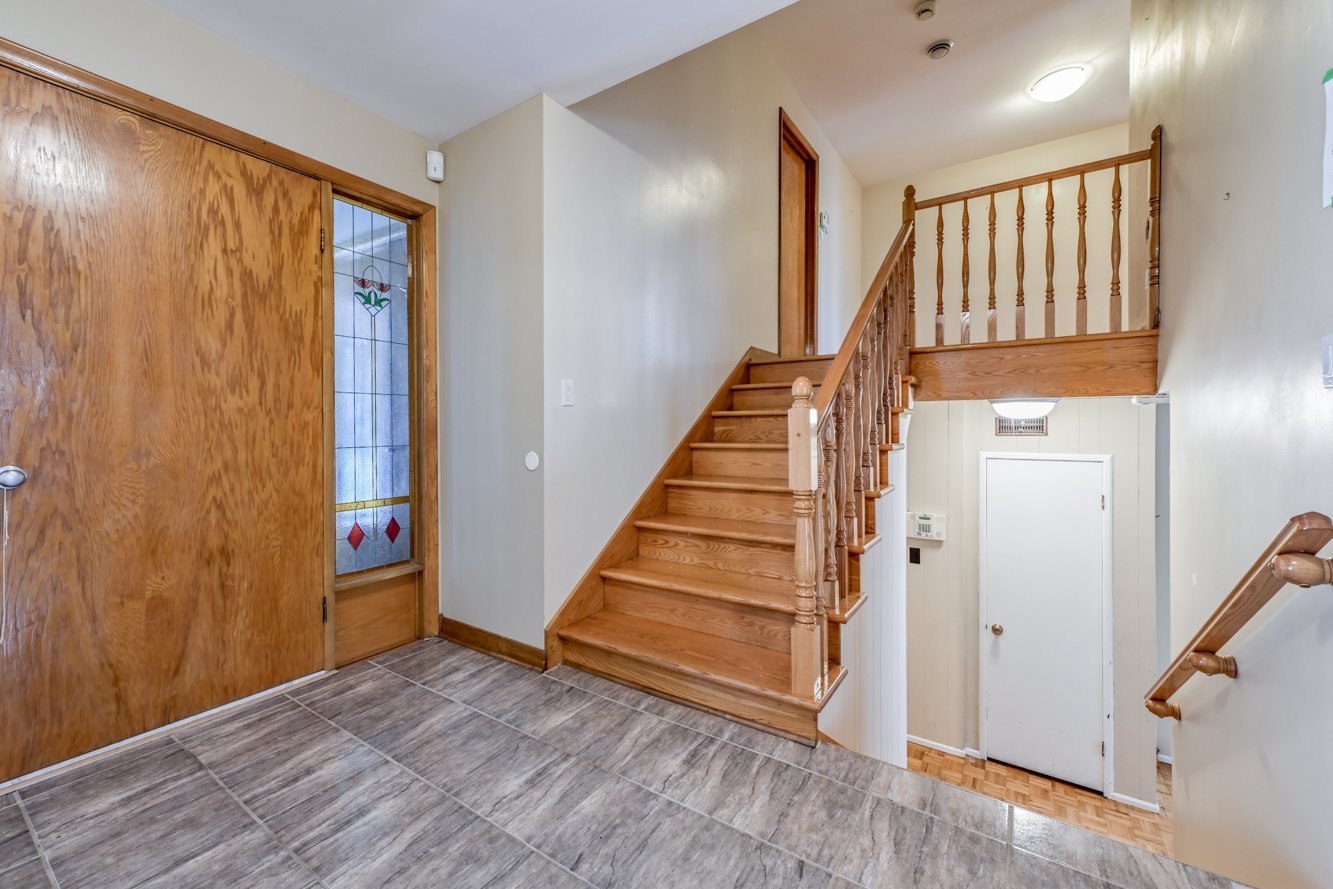
Staircase
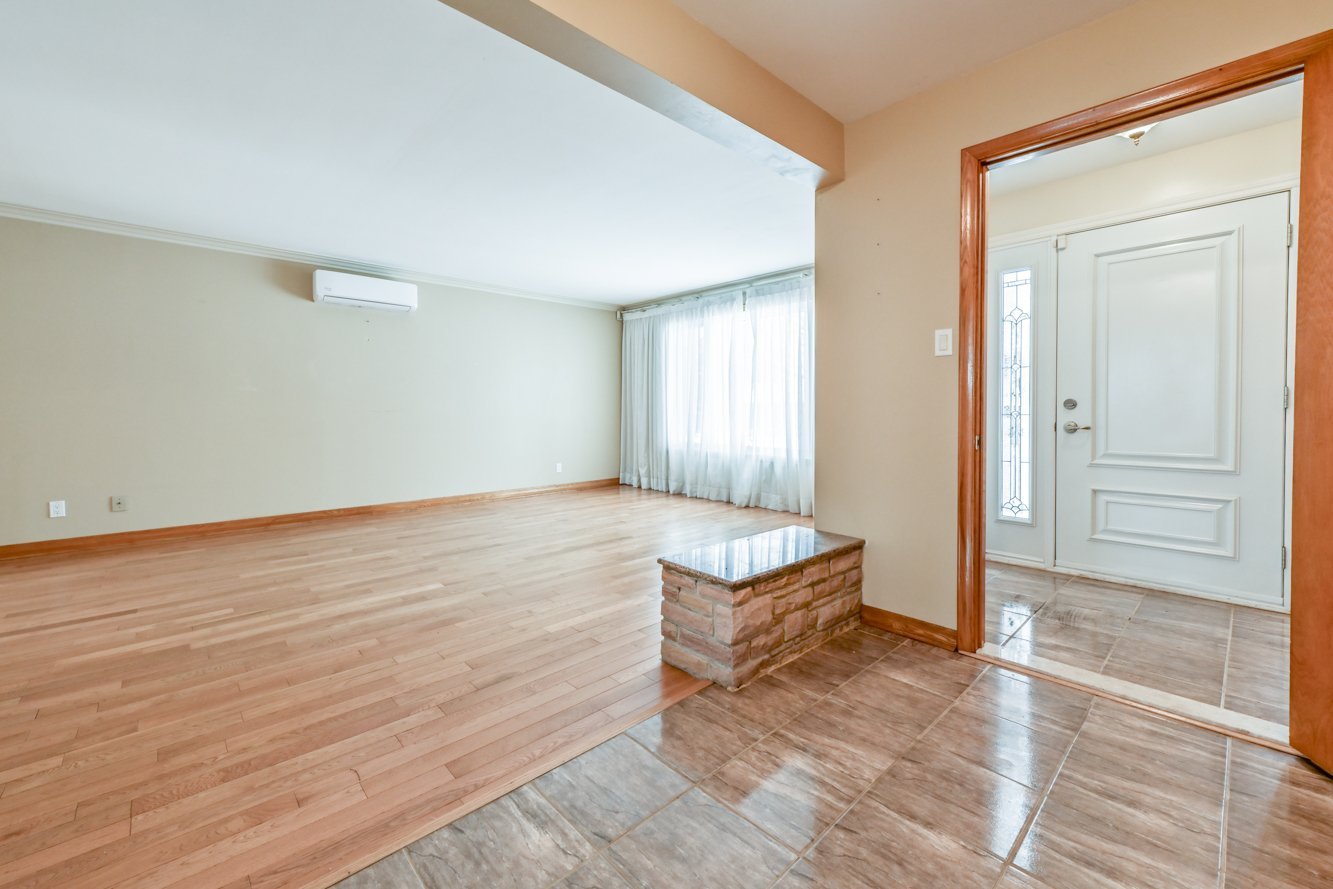
Other
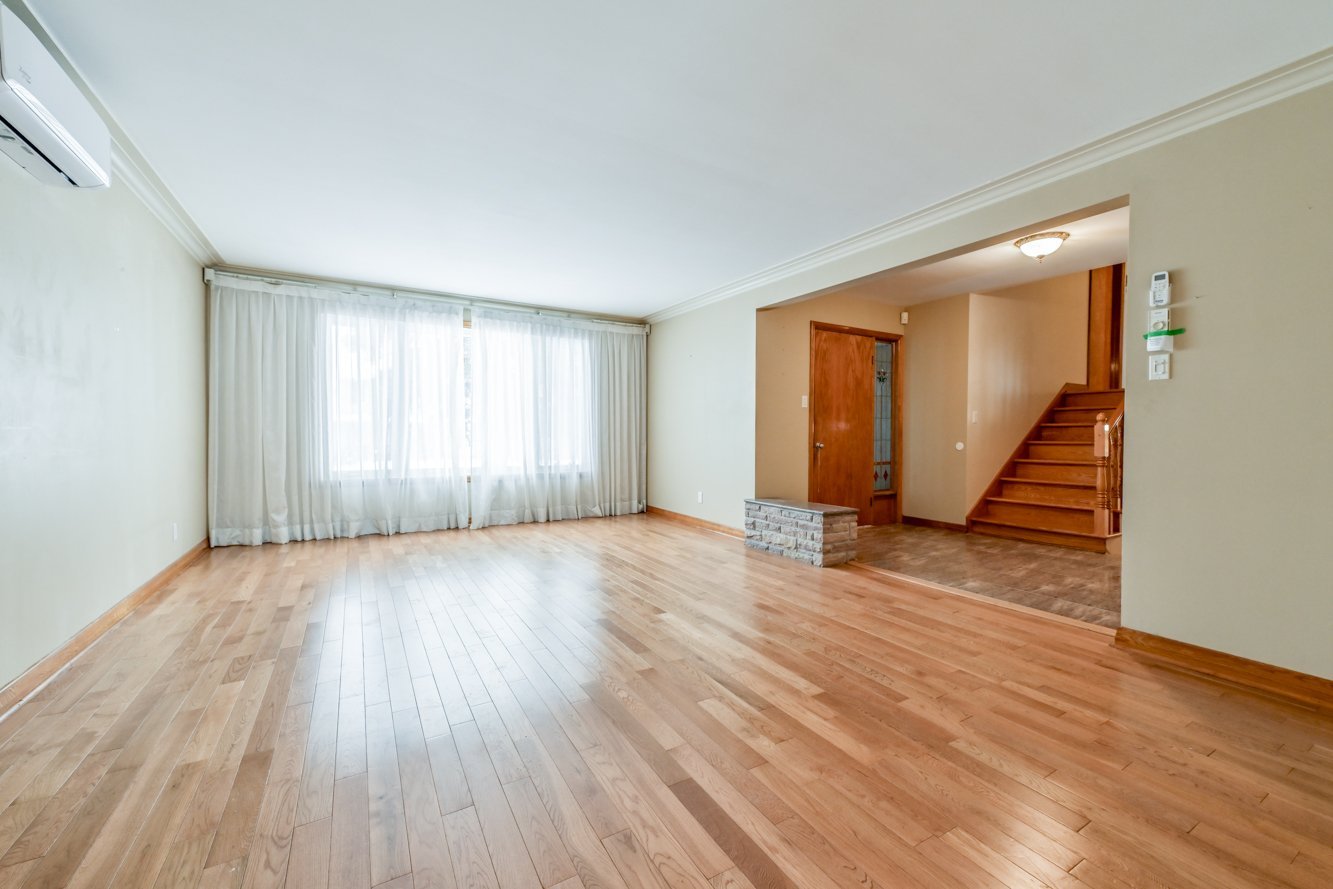
Living room
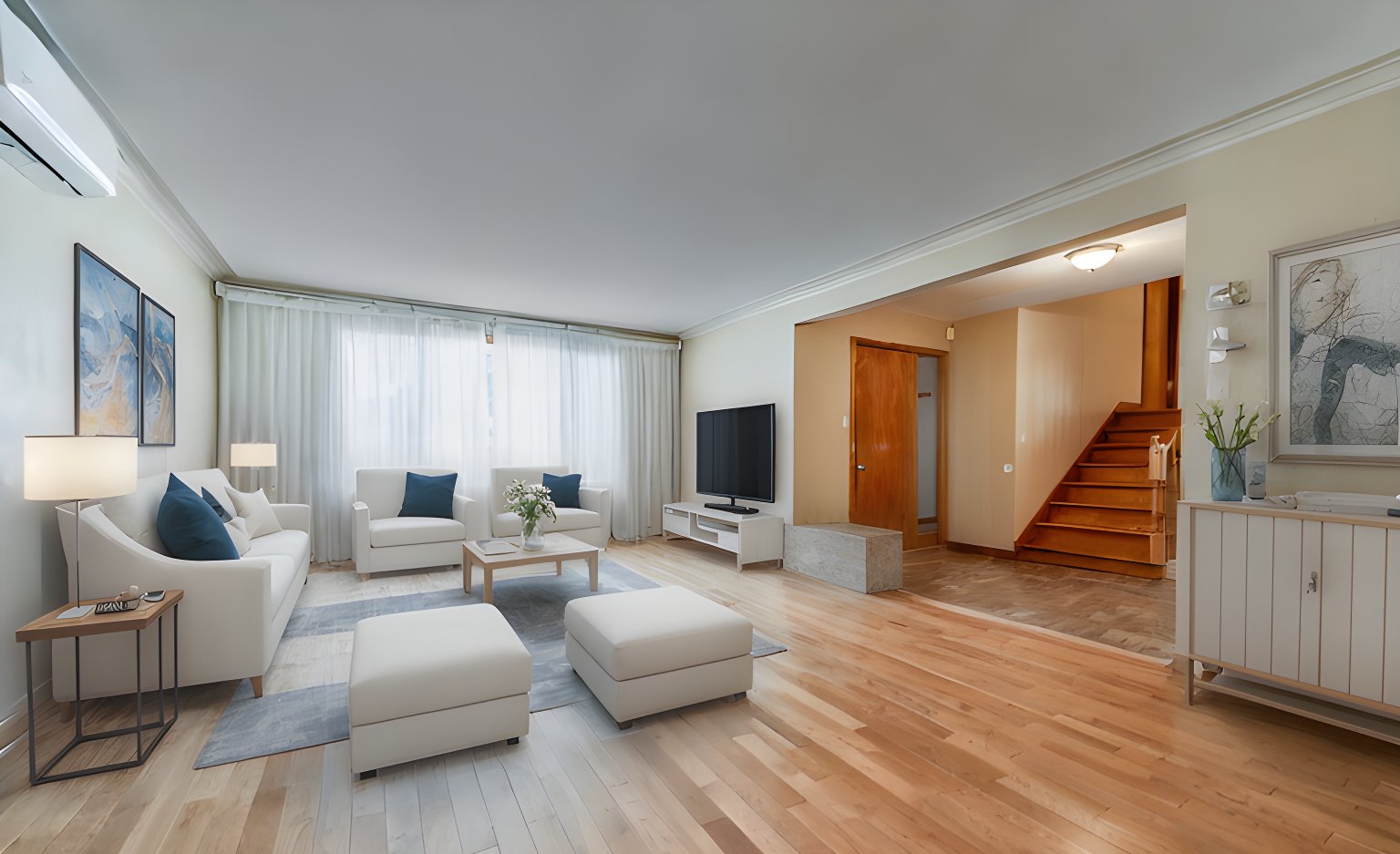
Living room
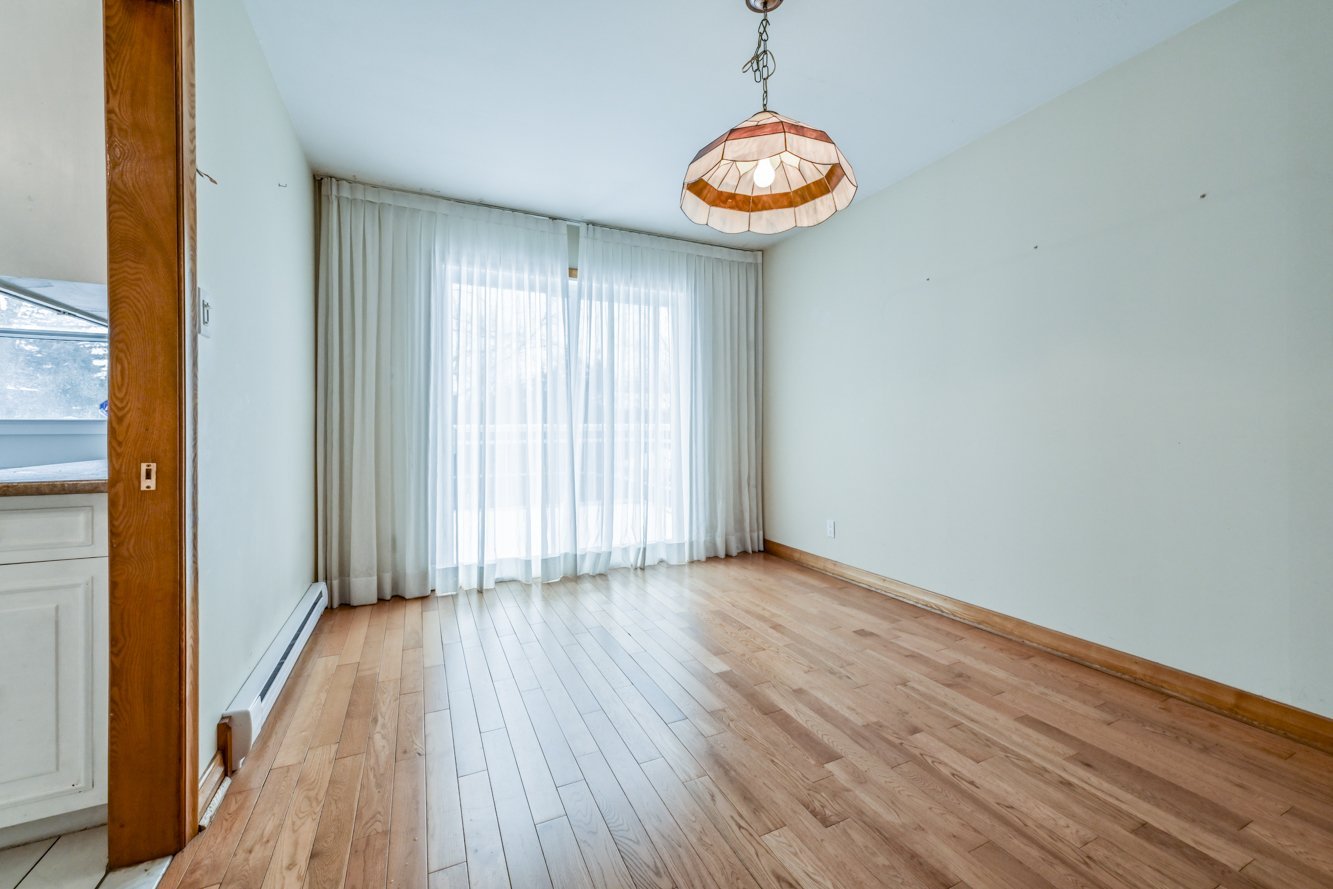
Dining room
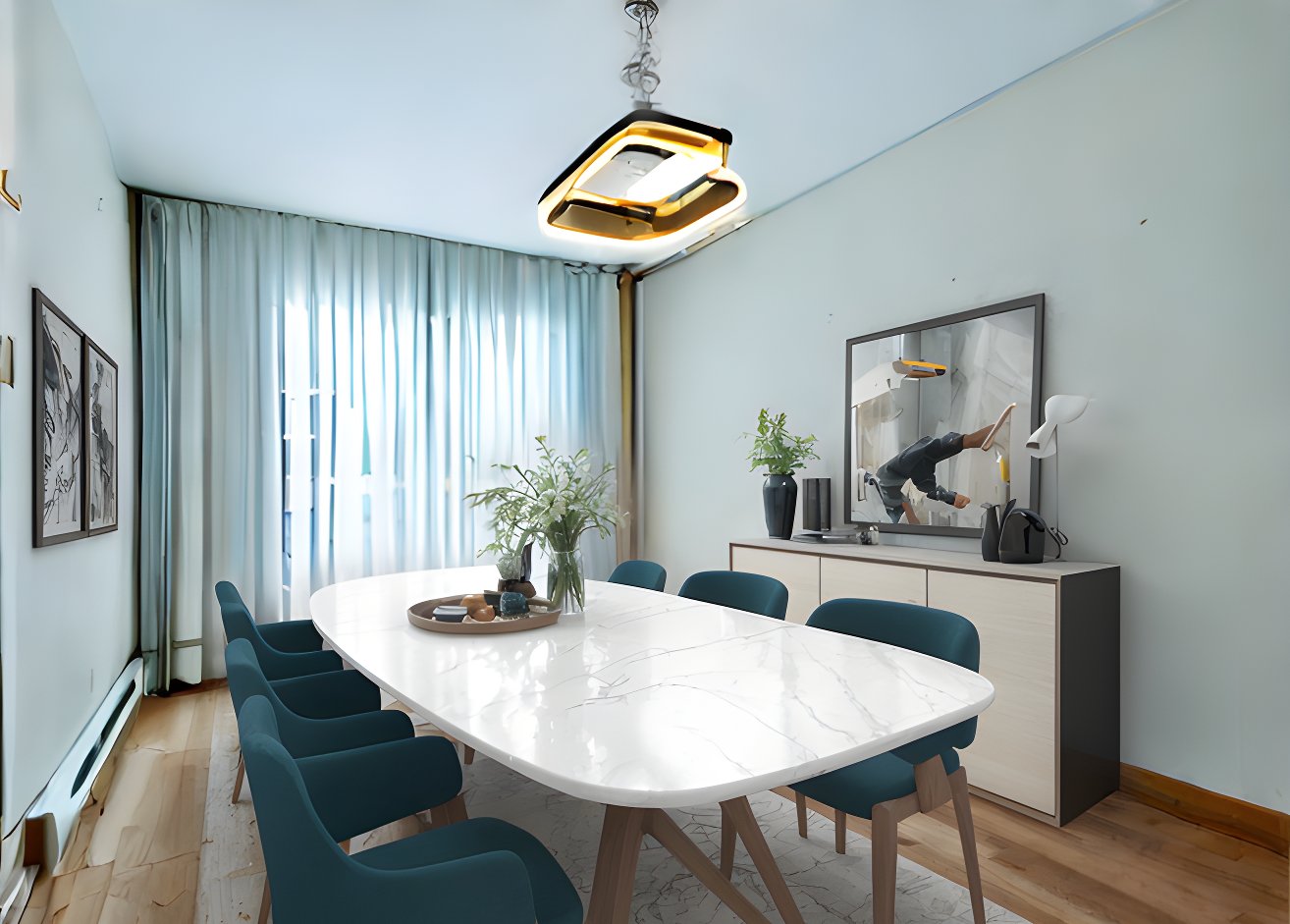
Dining room

Kitchen
|
|
Description
Take advantage of this opportunity to acquire a spacious, multi-level, sun-filled home offering 4 bedrooms + 2 additional rooms, 3 full bathrooms, and 1 powder room. Set on a 11,612 sq. ft. lot with a pool, ideally located in the sought-after Beaconsfield neighborhood. This property presents exceptional potential, with a basement featuring a private entrance, perfect for an intergenerational home, a home business, or even generating rental income. An ideal opportunity for INVESTORS or BUYERS seeking value growth. Don't miss out!
Inclusions:
Exclusions : N/A
| BUILDING | |
|---|---|
| Type | Split-level |
| Style | Detached |
| Dimensions | 10.97x15.85 M |
| Lot Size | 1078.79 MC |
| EXPENSES | |
|---|---|
| Municipal Taxes (2024) | $ 6771 / year |
| School taxes (2025) | $ 874 / year |
|
ROOM DETAILS |
|||
|---|---|---|---|
| Room | Dimensions | Level | Flooring |
| Hallway | 1.5 x 1.2 M | 2nd Floor | Wood |
| Dining room | 4.32 x 2.97 M | 2nd Floor | Wood |
| Living room | 6.2 x 4.19 M | 2nd Floor | Wood |
| Kitchen | 4.62 x 3.23 M | 2nd Floor | Ceramic tiles |
| Primary bedroom | 4.57 x 3.71 M | 3rd Floor | Wood |
| Bedroom | 3.35 x 3.3 M | 3rd Floor | Wood |
| Bedroom | 4.24 x 3.61 M | 3rd Floor | Wood |
| Bedroom | 4.67 x 2.64 M | 3rd Floor | Wood |
| Bathroom | 1.61 x 2.1 M | 3rd Floor | Ceramic tiles |
| Family room | 6.1 x 4.24 M | Ground Floor | Parquetry |
| Home office | 1.2 x 2.7 M | Ground Floor | Carpet |
| Laundry room | 4.32 x 4.27 M | Ground Floor | Linoleum |
| Playroom | 5.92 x 4.17 M | Basement | Floating floor |
| Bedroom | 4.19 x 3.28 M | Basement | Floating floor |
| Bedroom | 3.27 x 3.90 M | Basement | Floating floor |
| Bathroom | 2.60 x 3.17 M | Basement | Ceramic tiles |
| Kitchen | 4.1 x 3.57 M | Basement | Ceramic tiles |
| Cellar / Cold room | 1.1 x 2.3 M | Basement | |
|
CHARACTERISTICS |
|
|---|---|
| Water supply | Municipality, Municipality, Municipality, Municipality, Municipality |
| Garage | Attached, Attached, Attached, Attached, Attached |
| Pool | Inground, Inground, Inground, Inground, Inground |
| Proximity | Highway, Cegep, Golf, Hospital, Park - green area, Elementary school, High school, Bicycle path, Daycare centre, Highway, Cegep, Golf, Hospital, Park - green area, Elementary school, High school, Bicycle path, Daycare centre, Highway, Cegep, Golf, Hospital, Park - green area, Elementary school, High school, Bicycle path, Daycare centre, Highway, Cegep, Golf, Hospital, Park - green area, Elementary school, High school, Bicycle path, Daycare centre, Highway, Cegep, Golf, Hospital, Park - green area, Elementary school, High school, Bicycle path, Daycare centre |
| Basement | 6 feet and over, Finished basement, Separate entrance, 6 feet and over, Finished basement, Separate entrance, 6 feet and over, Finished basement, Separate entrance, 6 feet and over, Finished basement, Separate entrance, 6 feet and over, Finished basement, Separate entrance |
| Parking | Outdoor, Garage, Outdoor, Garage, Outdoor, Garage, Outdoor, Garage, Outdoor, Garage |
| Sewage system | Municipal sewer, Municipal sewer, Municipal sewer, Municipal sewer, Municipal sewer |
| Zoning | Residential, Residential, Residential, Residential, Residential |
| Equipment available | Wall-mounted heat pump, Wall-mounted heat pump, Wall-mounted heat pump, Wall-mounted heat pump, Wall-mounted heat pump |
| Driveway | Asphalt, Asphalt, Asphalt, Asphalt, Asphalt |