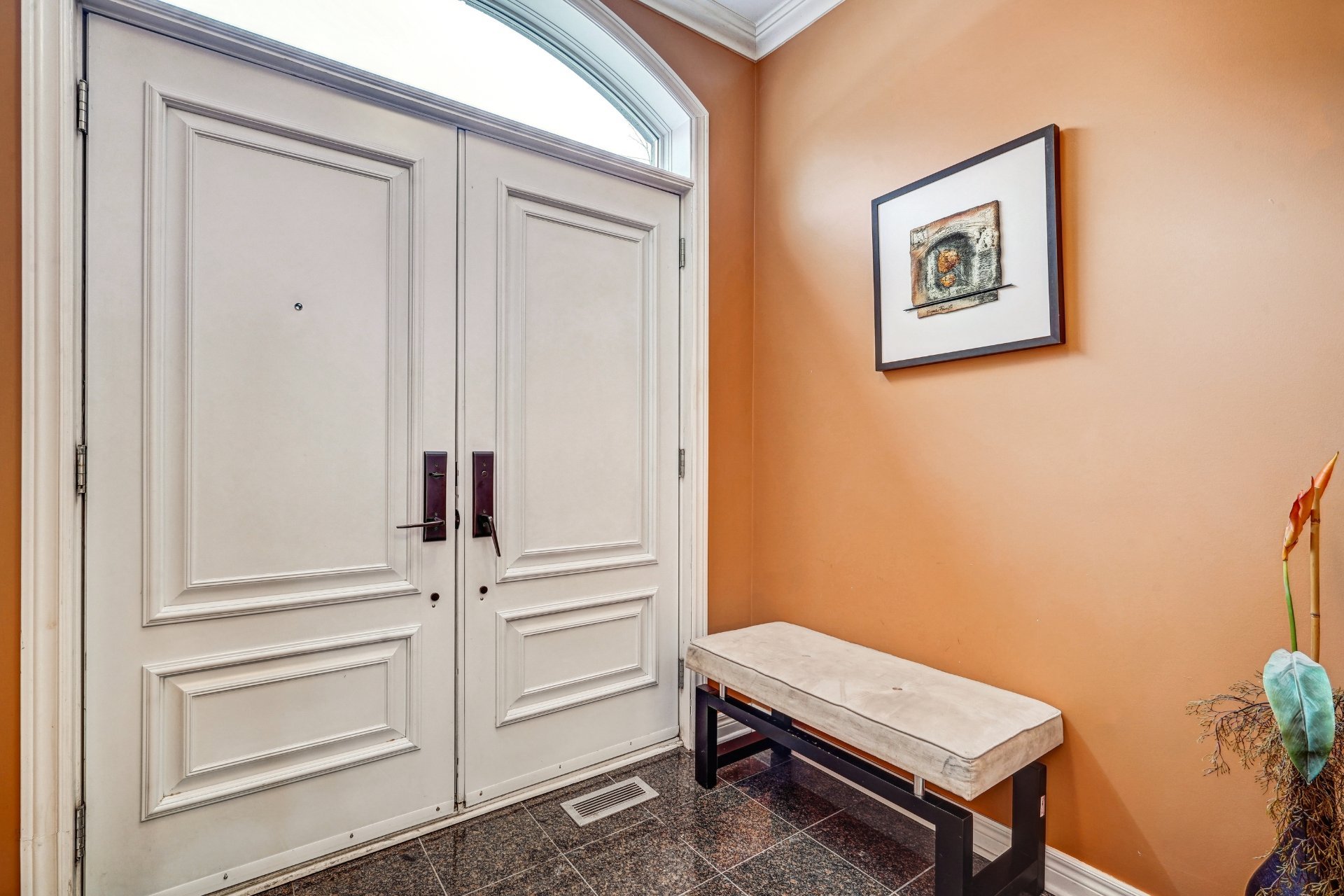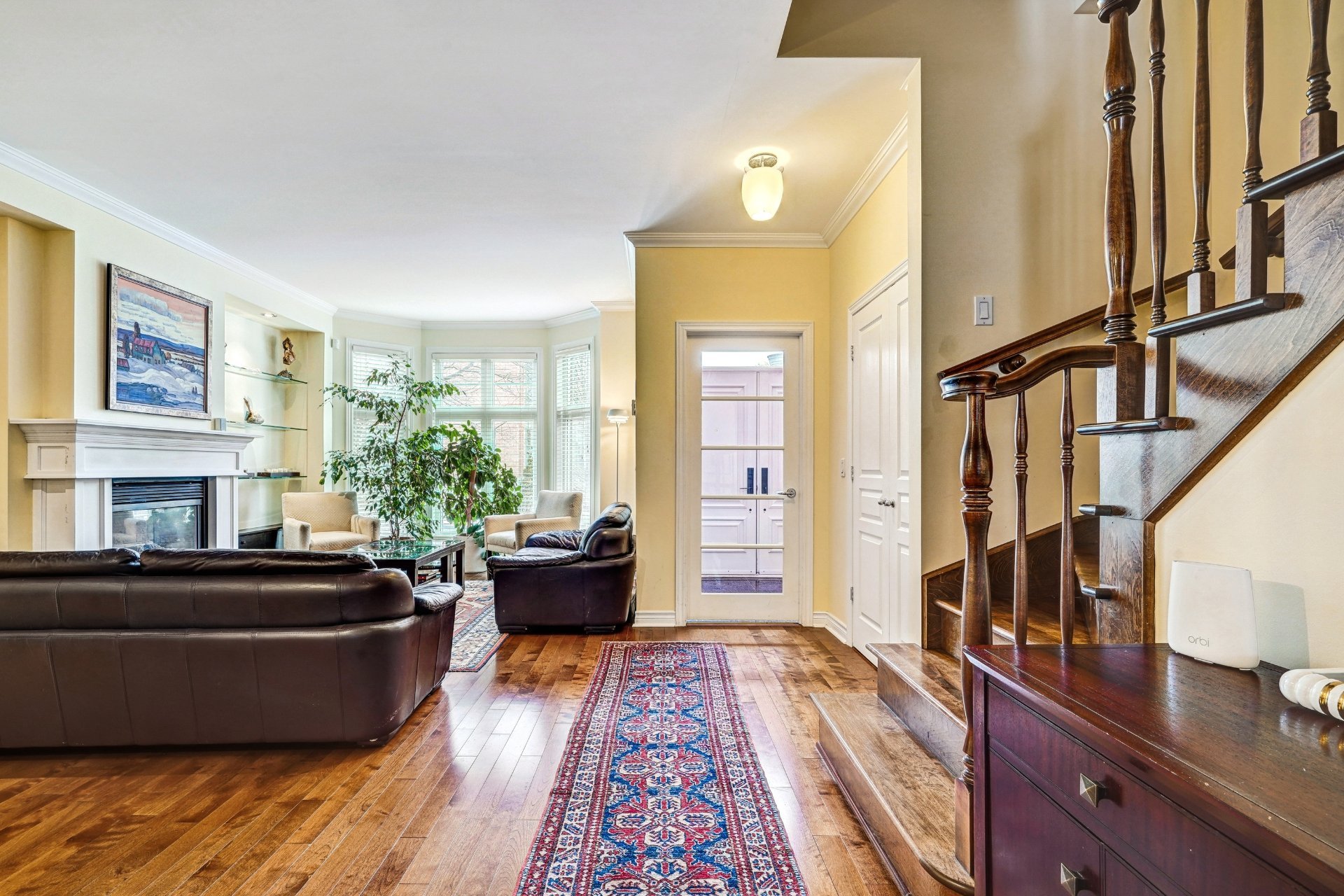4421Z Boul. Décarie, Montréal (Côte-des-Neiges, QC H4A1H6 $6,000/M

Frontage

Aerial photo

Living room

Living room

Living room

Living room

Dining room

Dining room

Dining room
|
|
Description
Welcome to Square des Gouverneurs: luxury living with comfort and space. Minutes from downtown and services. Featuring 3+1 beds and 3+1 baths. All rooms are large, bright and spacious. The property also has high ceilings, quality finishes throughout, a fireplace and lots of storage and cupboard space. Including 2 car garage, backyard and more.
This stunning home offers 3+1 bedrooms, 3+1 bathrooms, and
a built-in garage, it's a testament to luxury living. Pot
lights and a central vacuum system are featured throughout
the residence. Situated in the prestigious Square des
gouverneur neighborhood, adjacent to Westmount.
First Floor/Ground Floor
The open-concept living and dining area features a large
bay window. A powder room which caters perfectly to guests.
The spacious kitchen includes an eat-in area and gas stove,
with sliding doors leading to a private outdoor terrace.
Second Floor
The second level hosts a large primary bedroom with ensuite
and a sizable walk-in closet. The ensuite bathroom boasts a
separate shower and soaker tub. Two additional bedrooms, a
full bathroom, and a laundry room complete this floor.
Third Floor
Ascend to the top floor to discover a large family room
with oversized windows, complete with French doors. A full
bathroom adds convenience to this level.
Basement
The basement features an additional bedroom and a large
2-car garage, along with ample space for storage.
*****************************
Credit check required.
No pets allowed.
Tenant insurance required.
References or letter of employment.
No AirBNB.
*****************************
a built-in garage, it's a testament to luxury living. Pot
lights and a central vacuum system are featured throughout
the residence. Situated in the prestigious Square des
gouverneur neighborhood, adjacent to Westmount.
First Floor/Ground Floor
The open-concept living and dining area features a large
bay window. A powder room which caters perfectly to guests.
The spacious kitchen includes an eat-in area and gas stove,
with sliding doors leading to a private outdoor terrace.
Second Floor
The second level hosts a large primary bedroom with ensuite
and a sizable walk-in closet. The ensuite bathroom boasts a
separate shower and soaker tub. Two additional bedrooms, a
full bathroom, and a laundry room complete this floor.
Third Floor
Ascend to the top floor to discover a large family room
with oversized windows, complete with French doors. A full
bathroom adds convenience to this level.
Basement
The basement features an additional bedroom and a large
2-car garage, along with ample space for storage.
*****************************
Credit check required.
No pets allowed.
Tenant insurance required.
References or letter of employment.
No AirBNB.
*****************************
Inclusions: Fridge, Gas Poole, Dishwasher, Washer, Dryer, Basement Fridge, Basement Freezer, Microwave, Blinds, Curtains, Light Fixtures, Central Vacuum, Shelf in Garage, All furniture as seen in pictures, two parking spaces in garage.
Exclusions : Heating, wifi, hot water, electricity.
| BUILDING | |
|---|---|
| Type | Two or more storey |
| Style | Attached |
| Dimensions | 0x0 |
| Lot Size | 3258 PC |
| EXPENSES | |
|---|---|
| Energy cost | $ 1880 / year |
|
ROOM DETAILS |
|||
|---|---|---|---|
| Room | Dimensions | Level | Flooring |
| Other | 7.2 x 5.8 P | Ground Floor | Ceramic tiles |
| Living room | 16.2 x 18.9 P | Ground Floor | Wood |
| Dining room | 15.11 x 9.8 P | Ground Floor | Wood |
| Washroom | 5.0 x 4.9 P | Ground Floor | Ceramic tiles |
| Dinette | 8.6 x 14.4 P | Ground Floor | Wood |
| Kitchen | 10.8 x 12.11 P | Ground Floor | Ceramic tiles |
| Laundry room | 8.2 x 5.3 P | 2nd Floor | Ceramic tiles |
| Primary bedroom | 10.11 x 16.9 P | 2nd Floor | Wood |
| Bathroom | 8.1 x 10.6 P | 2nd Floor | Ceramic tiles |
| Walk-in closet | 8.1 x 10.6 P | 2nd Floor | Ceramic tiles |
| Bedroom | 8.6 x 10.3 P | 2nd Floor | Wood |
| Bedroom | 10.5 x 13.2 P | 2nd Floor | Wood |
| Bathroom | 10.0 x 7.1 P | 2nd Floor | Ceramic tiles |
| Family room | 19.5 x 43.2 P | 3rd Floor | Wood |
| Bathroom | 8.4 x 8.2 P | 3rd Floor | Ceramic tiles |
| Bedroom | 10.9 x 18.3 P | Basement | Wood |
| Other | 19.2 x 20.8 P | Basement | Concrete |
|
CHARACTERISTICS |
|
|---|---|
| Heating system | Air circulation |
| Water supply | Municipality |
| Heating energy | Electricity |
| Equipment available | Central vacuum cleaner system installation, Furnished |
| Hearth stove | Gaz fireplace |
| Garage | Attached, Heated, Double width or more |
| Proximity | Highway, Cegep, Hospital, Park - green area, Elementary school, High school, Public transport, University, Bicycle path, Daycare centre |
| Bathroom / Washroom | Adjoining to primary bedroom, Seperate shower |
| Parking | Garage |
| Sewage system | Municipal sewer |
| Zoning | Residential |