4437Z Boul. Décarie, Montréal (Côte-des-Neiges, QC H4A3K4 $5,800/M
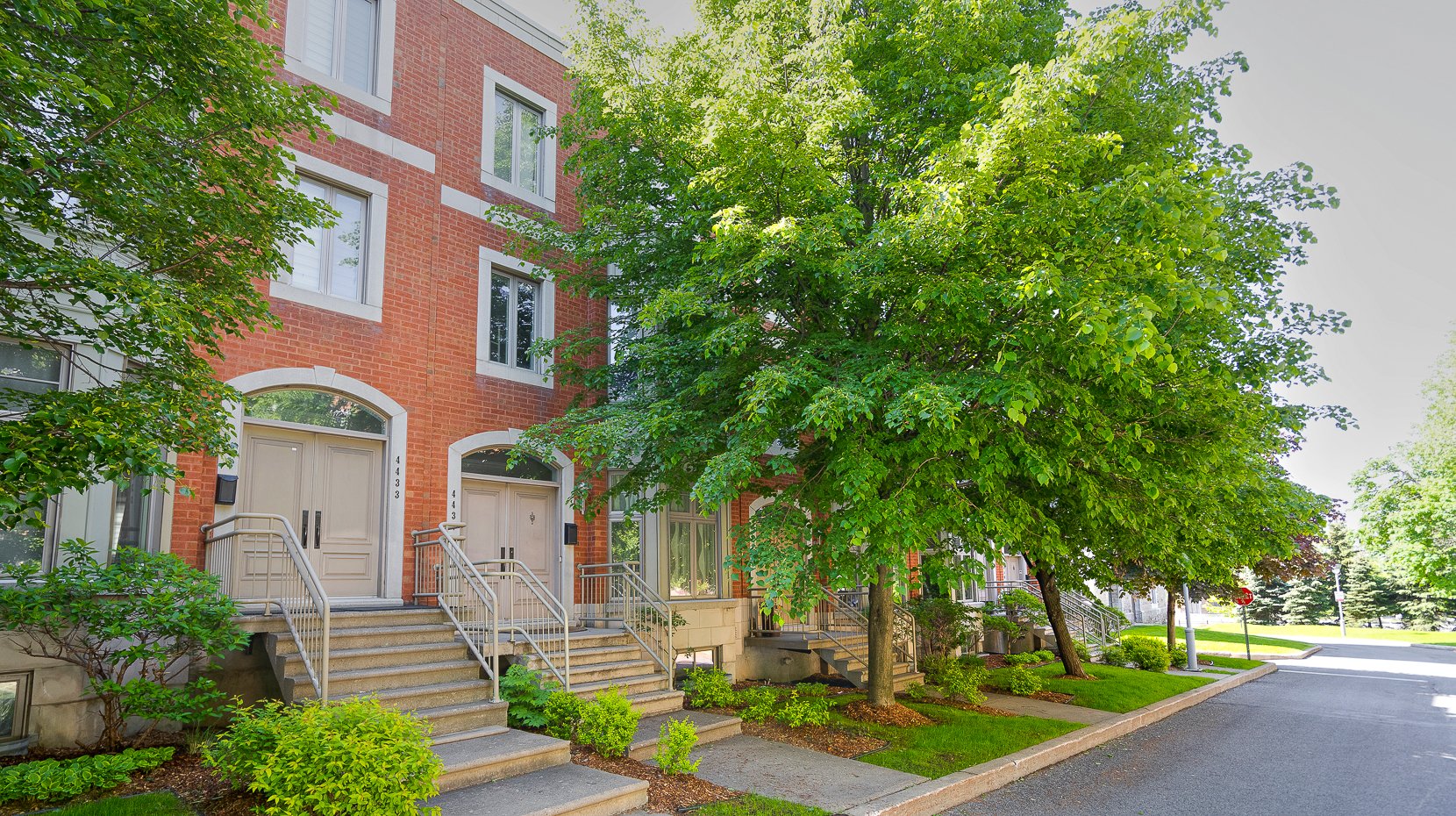
Frontage
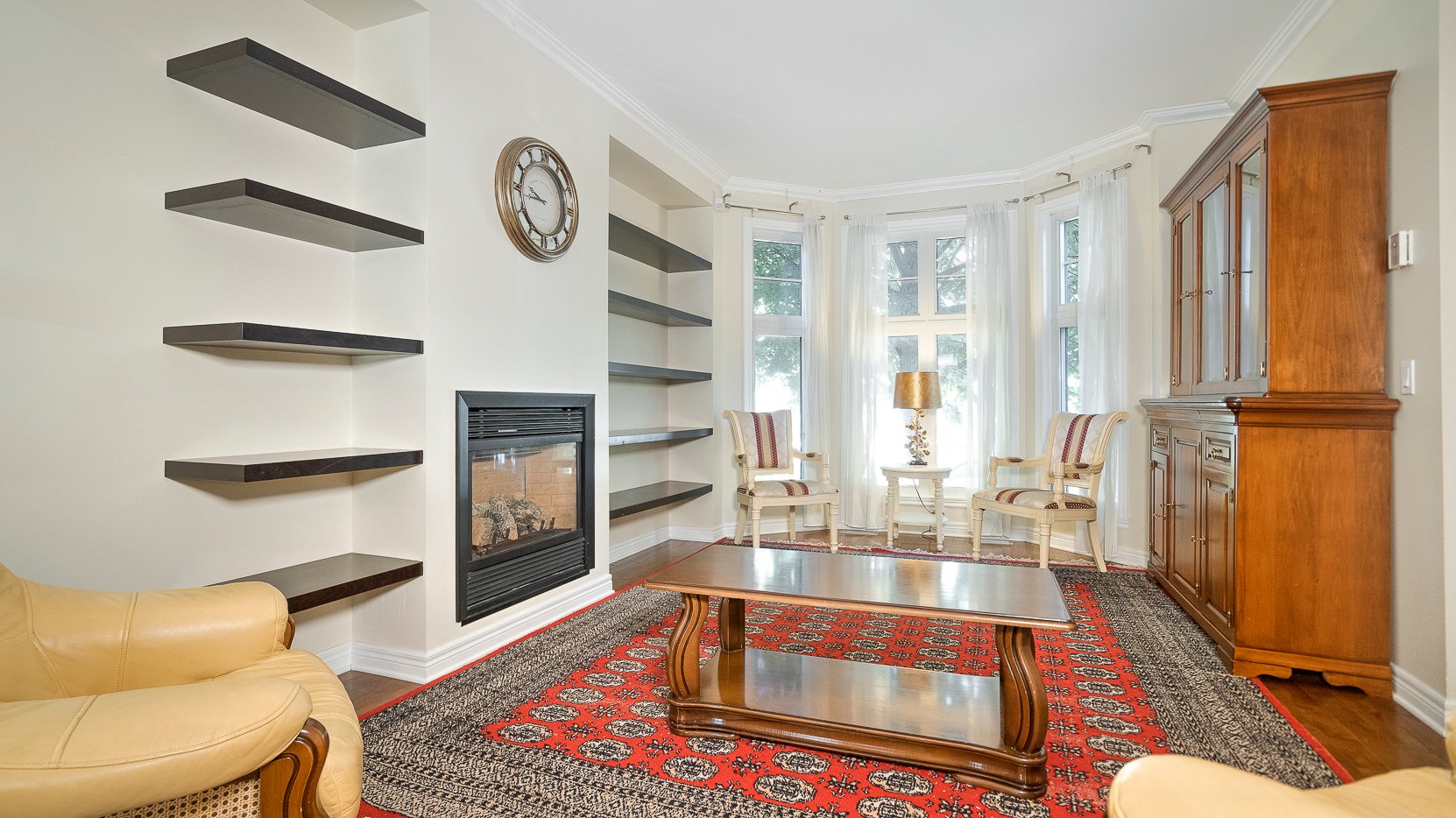
Living room
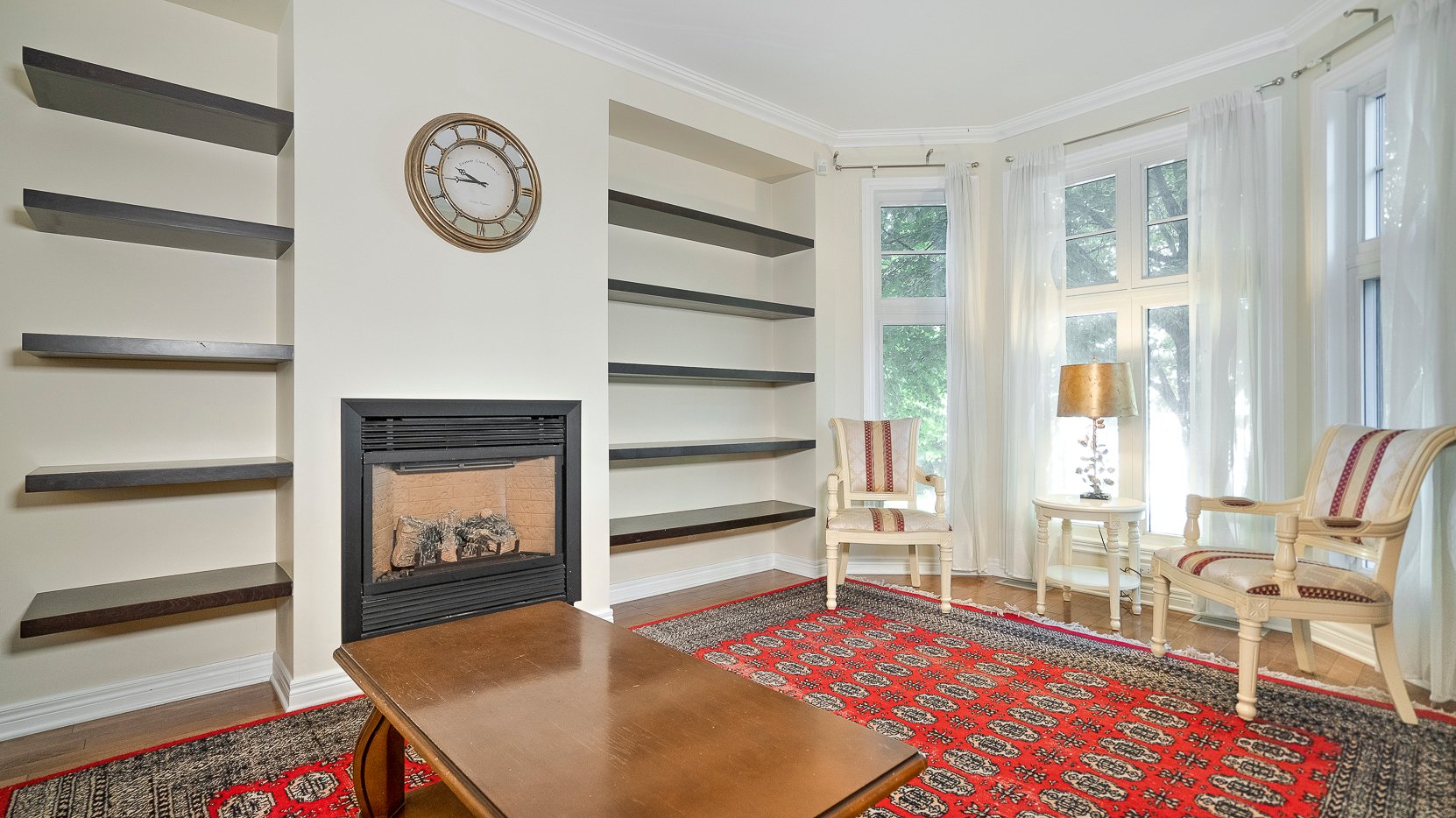
Living room
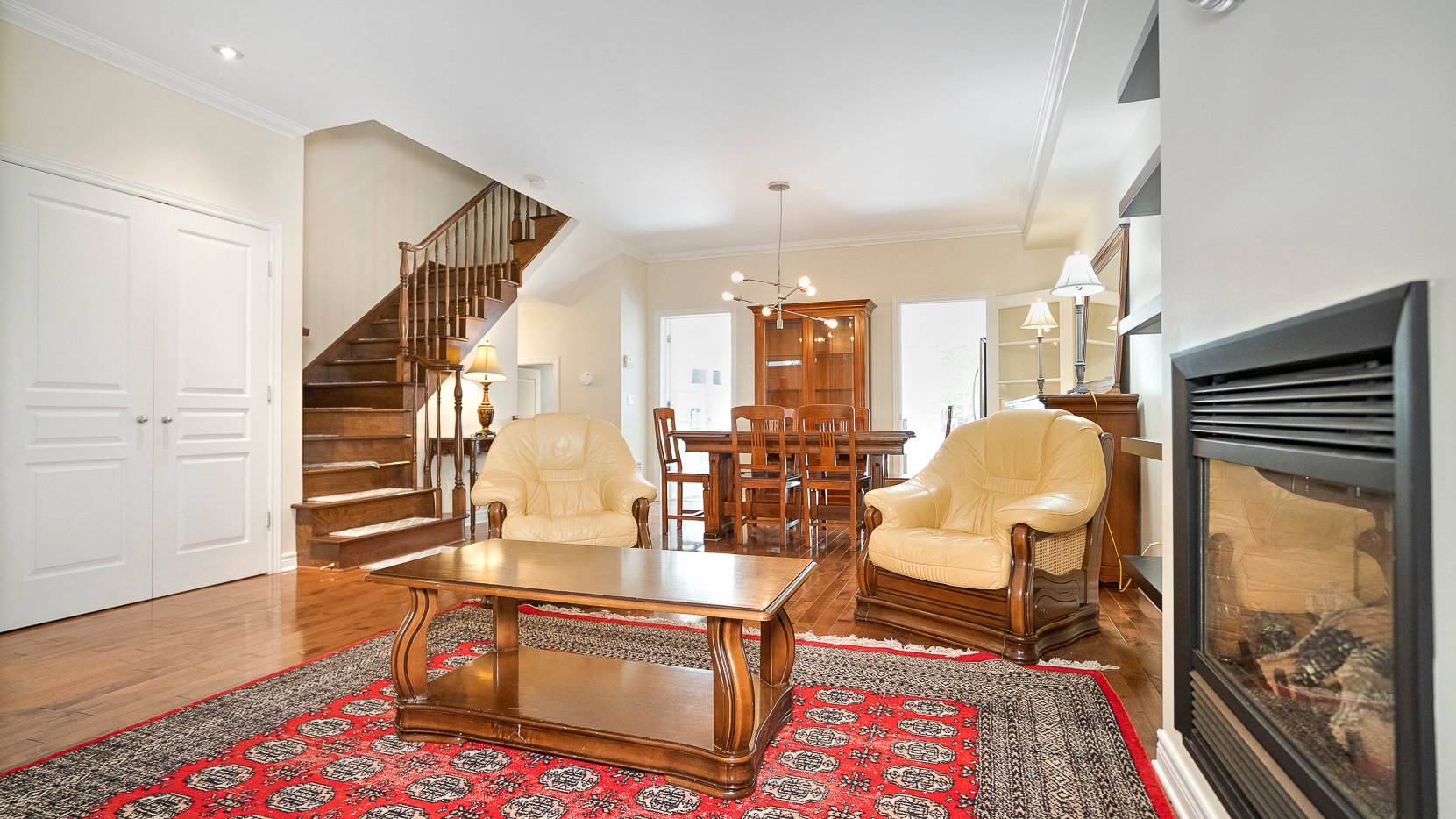
Living room
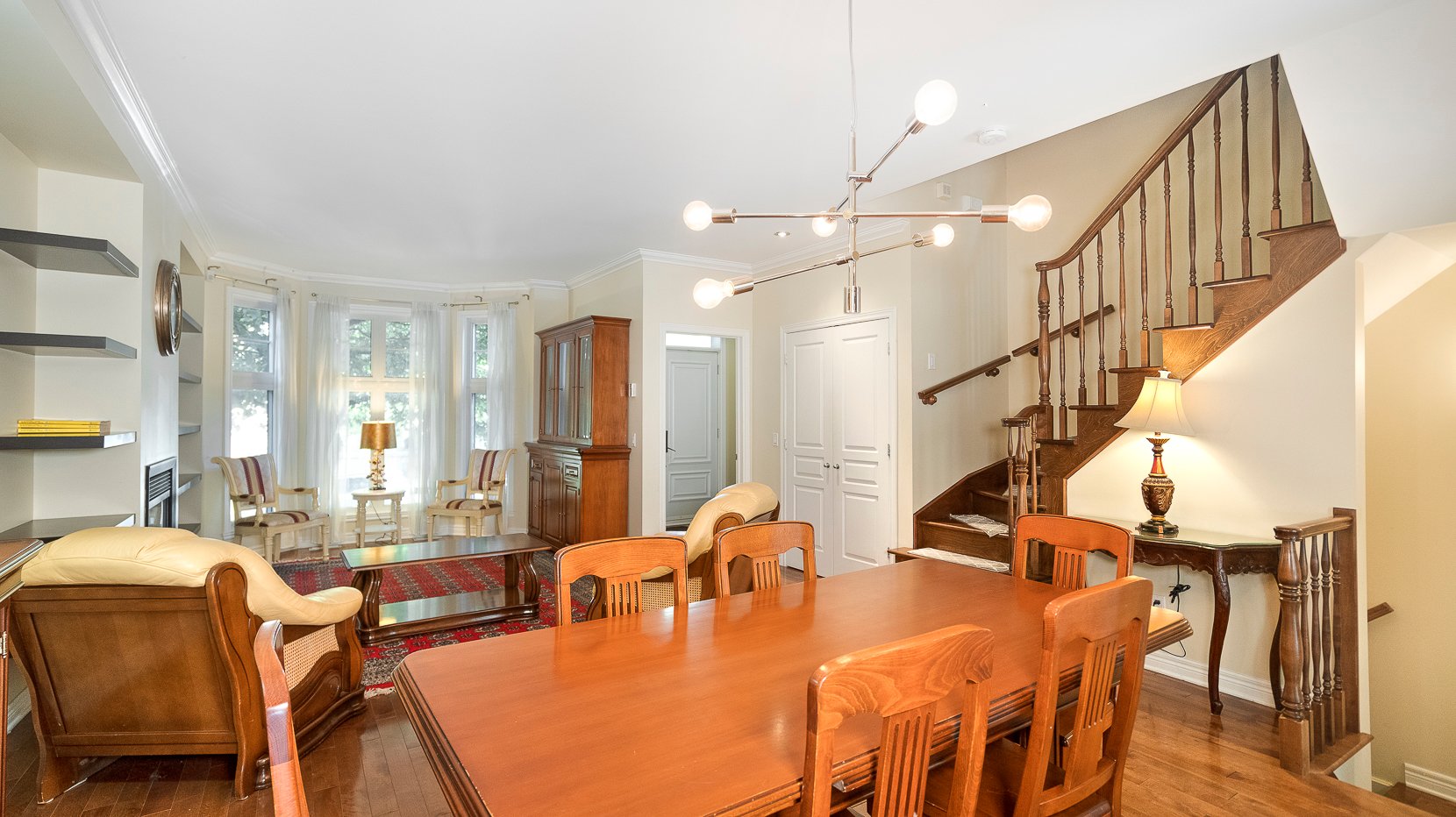
Dining room
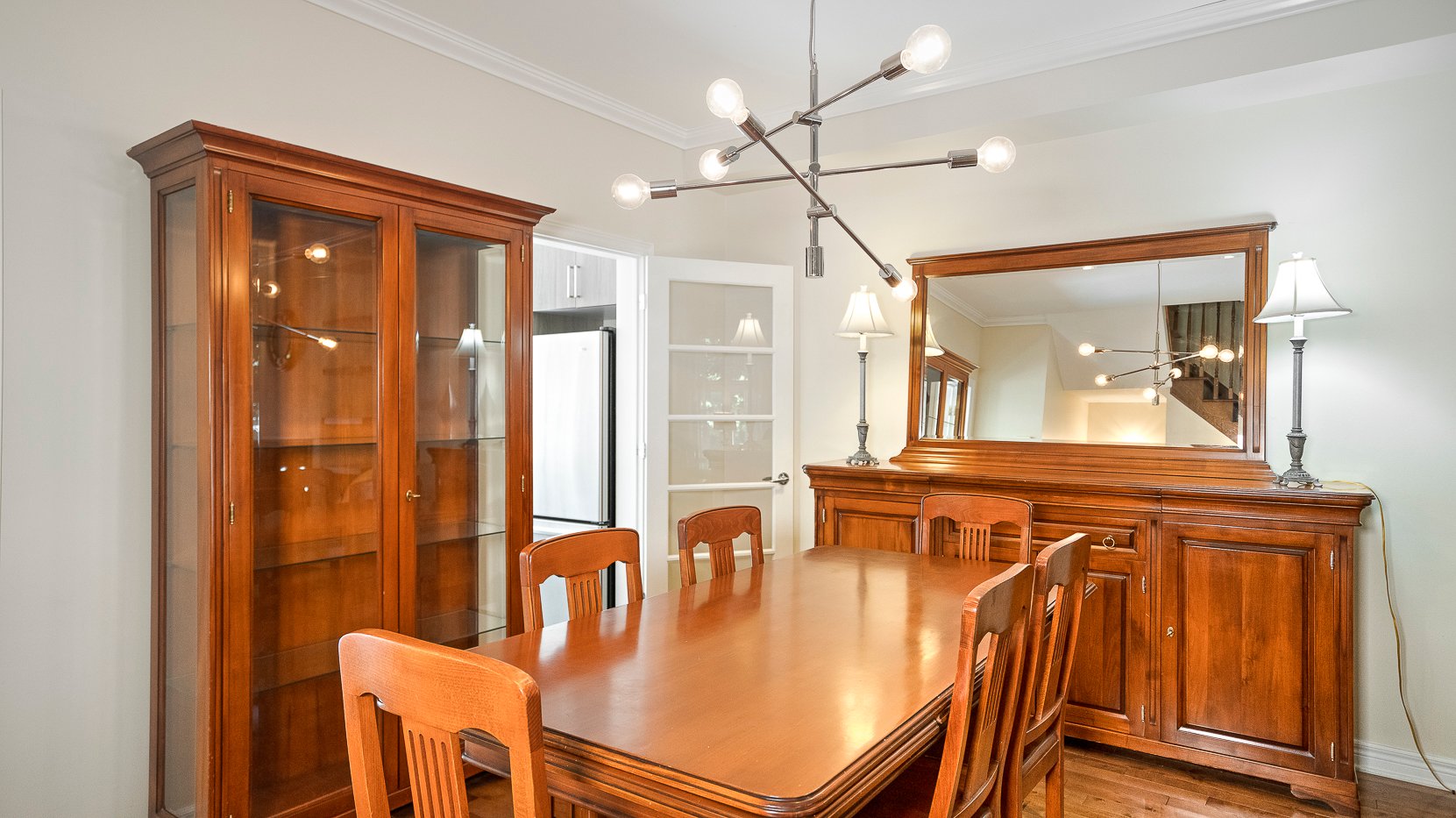
Dining room
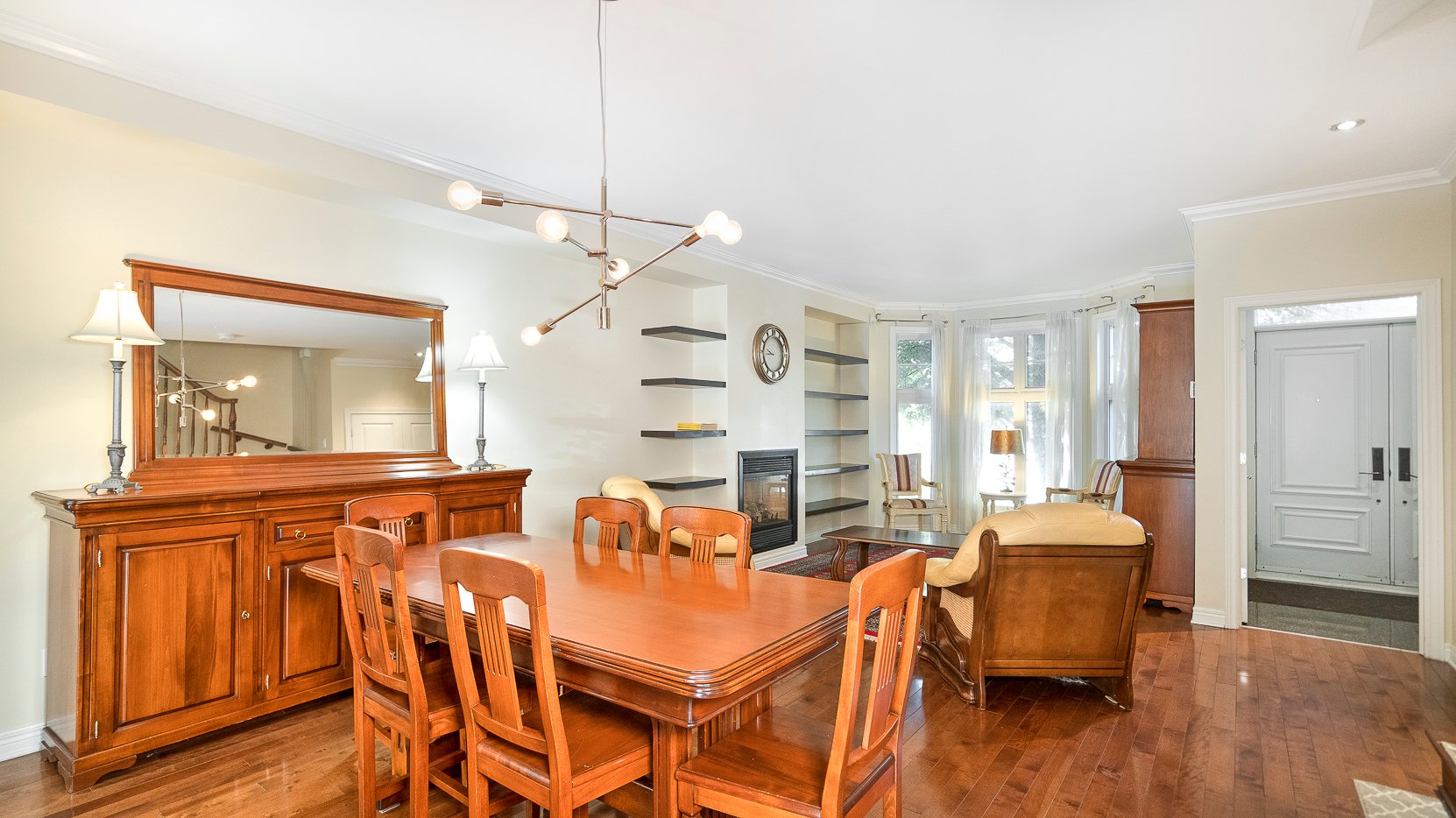
Dining room
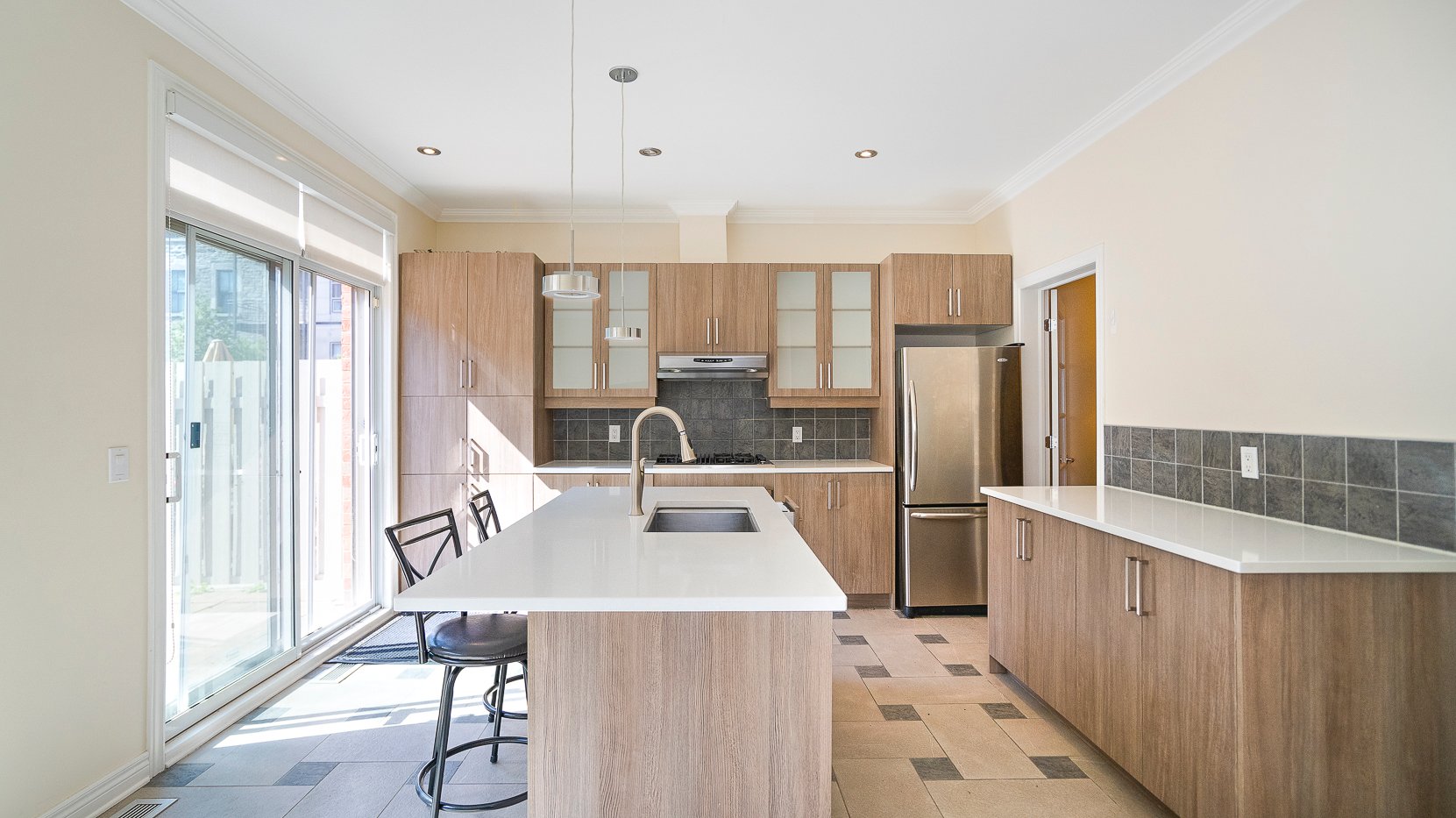
Kitchen
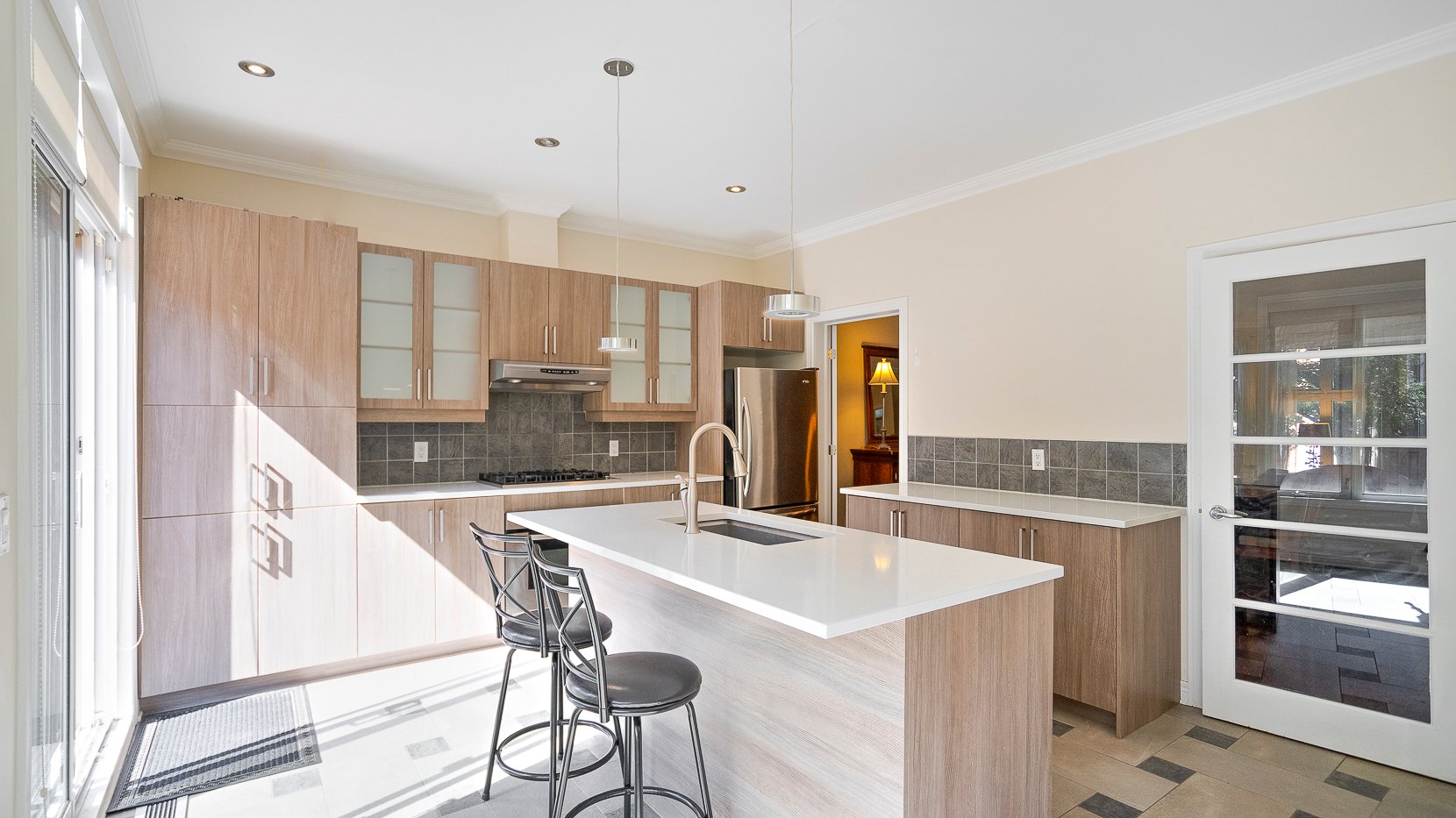
Kitchen
|
|
Description
Welcome to Square des Gouverneurs: This bright and spacious furnished property has high quality finishes, high ceilings, and a lot of storage. Close to downtown Montreal and Monkland Village. This 3 bedroom and 3+1 bath townhouse, with large backyard is a must see.
-Large tiled entrance with double door closet
-Open concept living room and dining room
-Large kitchen with eat in area
-Complete wall to wall glass in kitchen with sliding doors
-Beautiful paved backyard
-Large master bedroom with ensuite and a huge walk in closet
-Large master bath with separate shower
-Two other bedrooms, another bathroom and a laundry room
complete the 2nd floor.
-Top floor has a gigantic family room with a bathroom
-Large 2 car garage and 2 Parking stickers for guests
-Central vacuum throughout the home, forced air heating,
central air conditioning
-Open concept living room and dining room
-Large kitchen with eat in area
-Complete wall to wall glass in kitchen with sliding doors
-Beautiful paved backyard
-Large master bedroom with ensuite and a huge walk in closet
-Large master bath with separate shower
-Two other bedrooms, another bathroom and a laundry room
complete the 2nd floor.
-Top floor has a gigantic family room with a bathroom
-Large 2 car garage and 2 Parking stickers for guests
-Central vacuum throughout the home, forced air heating,
central air conditioning
Inclusions: All furniture as seen in pictures, two parking spaces in garage
Exclusions : Heating, wifi, hot water, electricity.
| BUILDING | |
|---|---|
| Type | Two or more storey |
| Style | Attached |
| Dimensions | 0x0 |
| Lot Size | 0 |
| EXPENSES | |
|---|---|
| Energy cost | $ 3252 / year |
|
ROOM DETAILS |
|||
|---|---|---|---|
| Room | Dimensions | Level | Flooring |
| Hallway | 7.1 x 5.8 P | Ground Floor | |
| Living room | 10.5 x 15.8 P | Ground Floor | |
| Dining room | 14.3 x 11.1 P | Ground Floor | |
| Kitchen | 11.5 x 14.3 P | Ground Floor | |
| Dinette | 11.3 x 7.8 P | Ground Floor | |
| Washroom | 4.9 x 4.8 P | Ground Floor | |
| Primary bedroom | 10.4 x 16.6 P | 2nd Floor | |
| Bathroom | 9.6 x 8.5 P | 2nd Floor | |
| Bedroom | 10.2 x 10.7 P | 2nd Floor | |
| Bedroom | 8.8 x 10.7 P | 2nd Floor | |
| Laundry room | 5.0 x 3.1 P | 2nd Floor | |
| Bathroom | 6.6 x 9.9 P | 2nd Floor | |
| Family room | 14.1 x 38.9 P | 3rd Floor | |
| Bathroom | 8.4 x 6.7 P | 3rd Floor | |
| Family room | 10.5 x 13.5 P | 3rd Floor | |
|
CHARACTERISTICS |
|
|---|---|
| Heating system | Air circulation |
| Water supply | Municipality |
| Heating energy | Electricity |
| Equipment available | Central vacuum cleaner system installation, Central air conditioning, Central heat pump |
| Hearth stove | Gaz fireplace |
| Garage | Heated, Double width or more, Fitted |
| Proximity | Highway, Cegep, Hospital, Park - green area, Elementary school, High school, Public transport, Daycare centre |
| Parking | Garage |
| Sewage system | Municipal sewer |
| Zoning | Residential |