45 Rue Dufferin, Hampstead, QC H3X2X7 $949,000
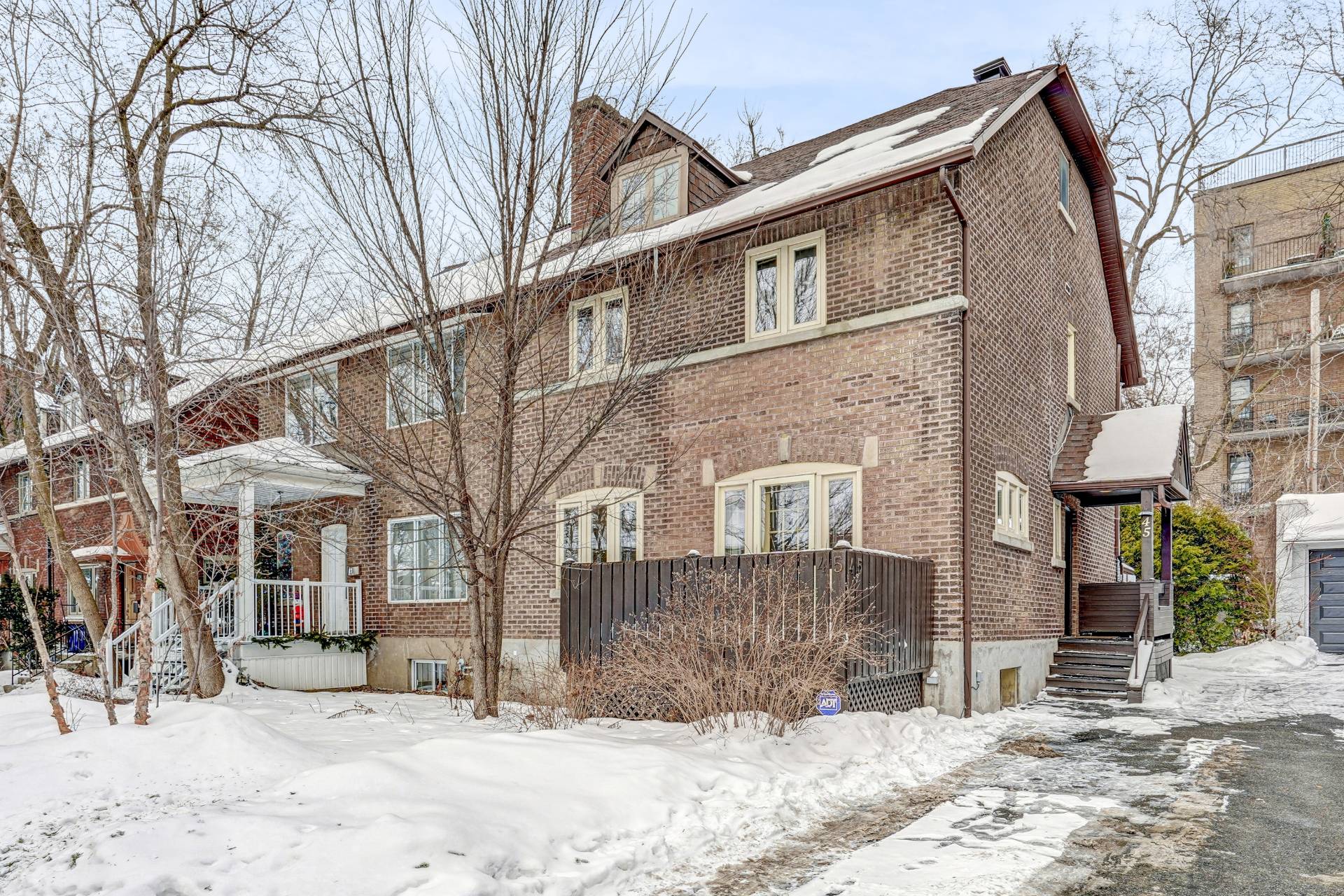
Frontage

Hallway
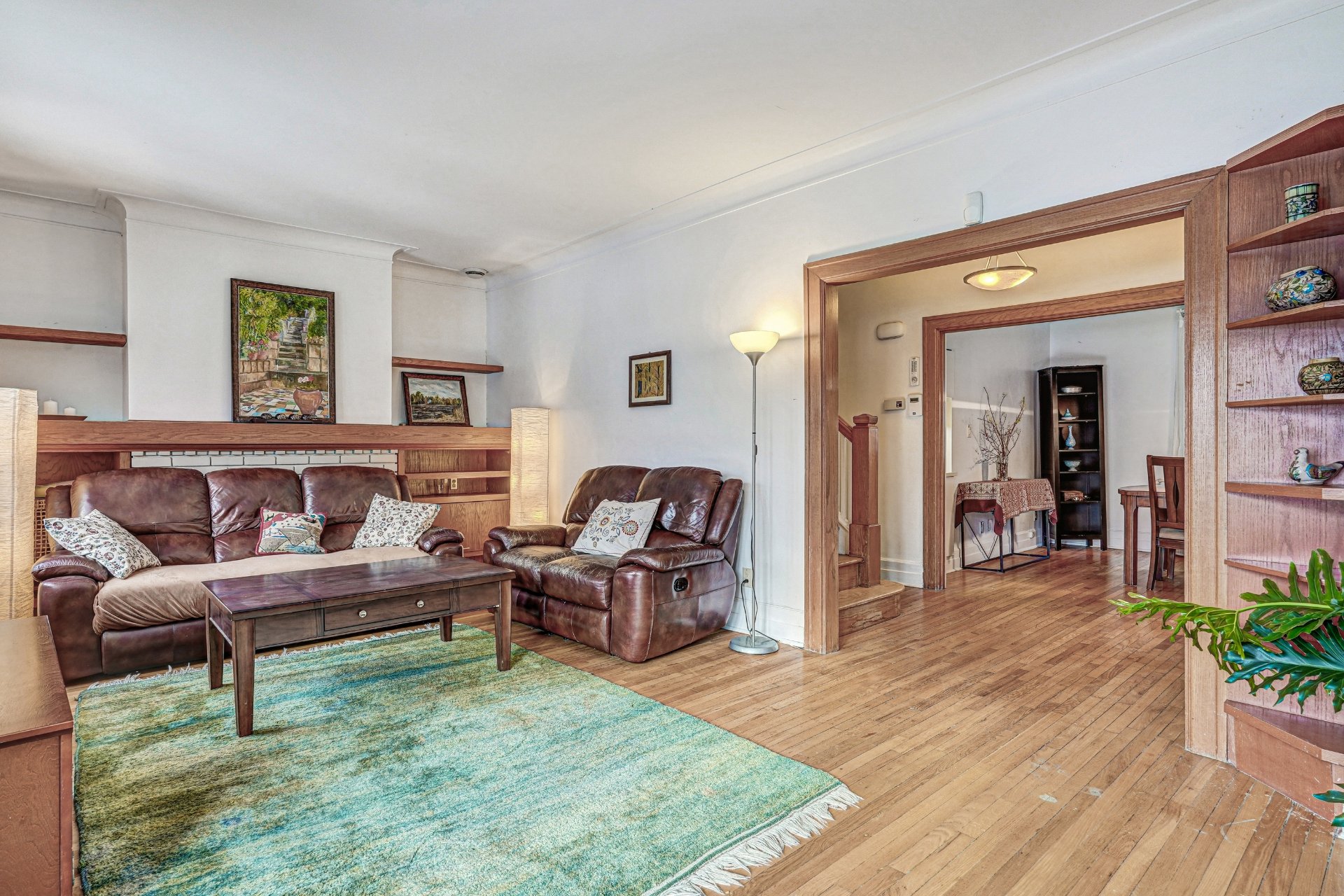
Living room
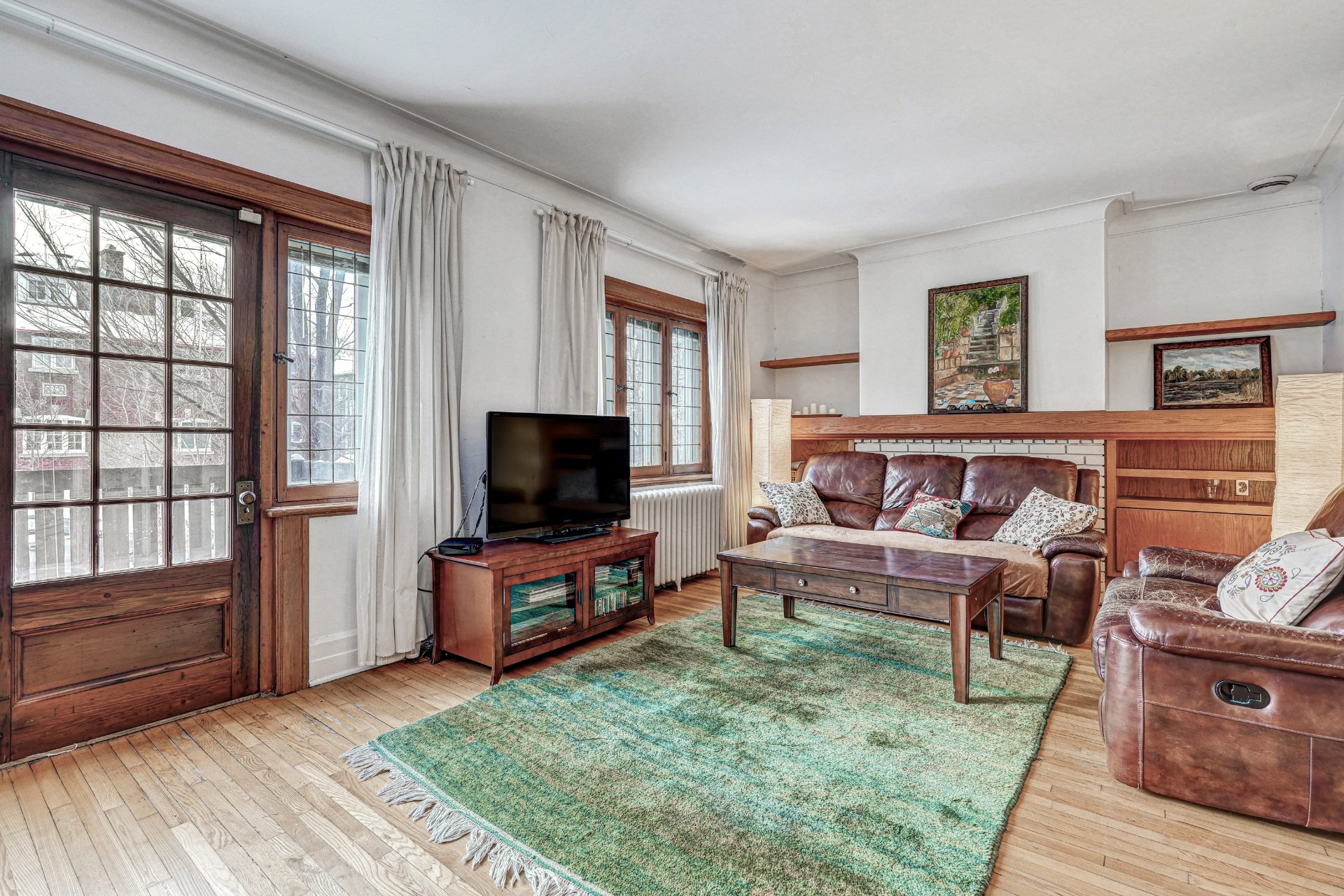
Living room

Living room
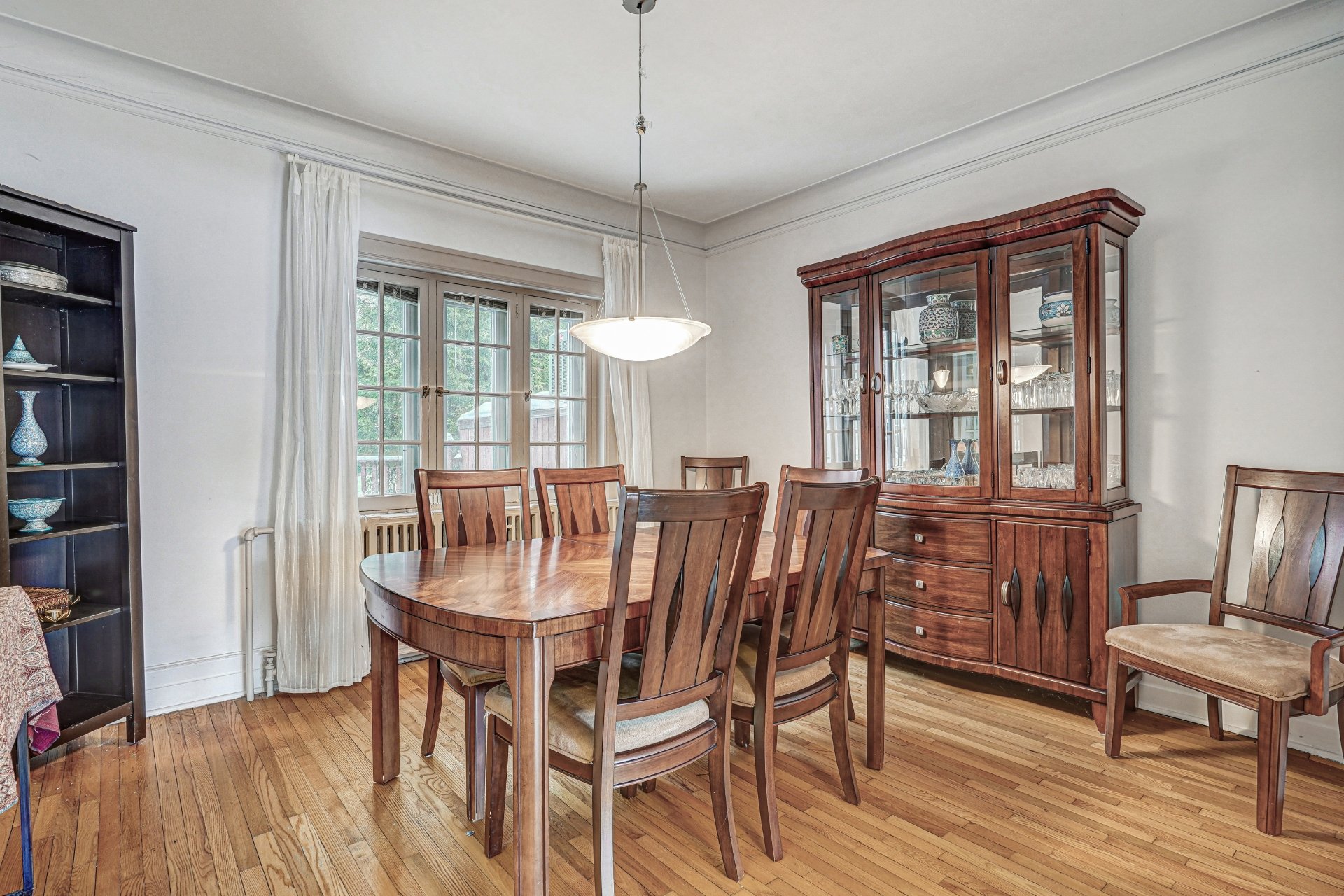
Dining room

Dining room
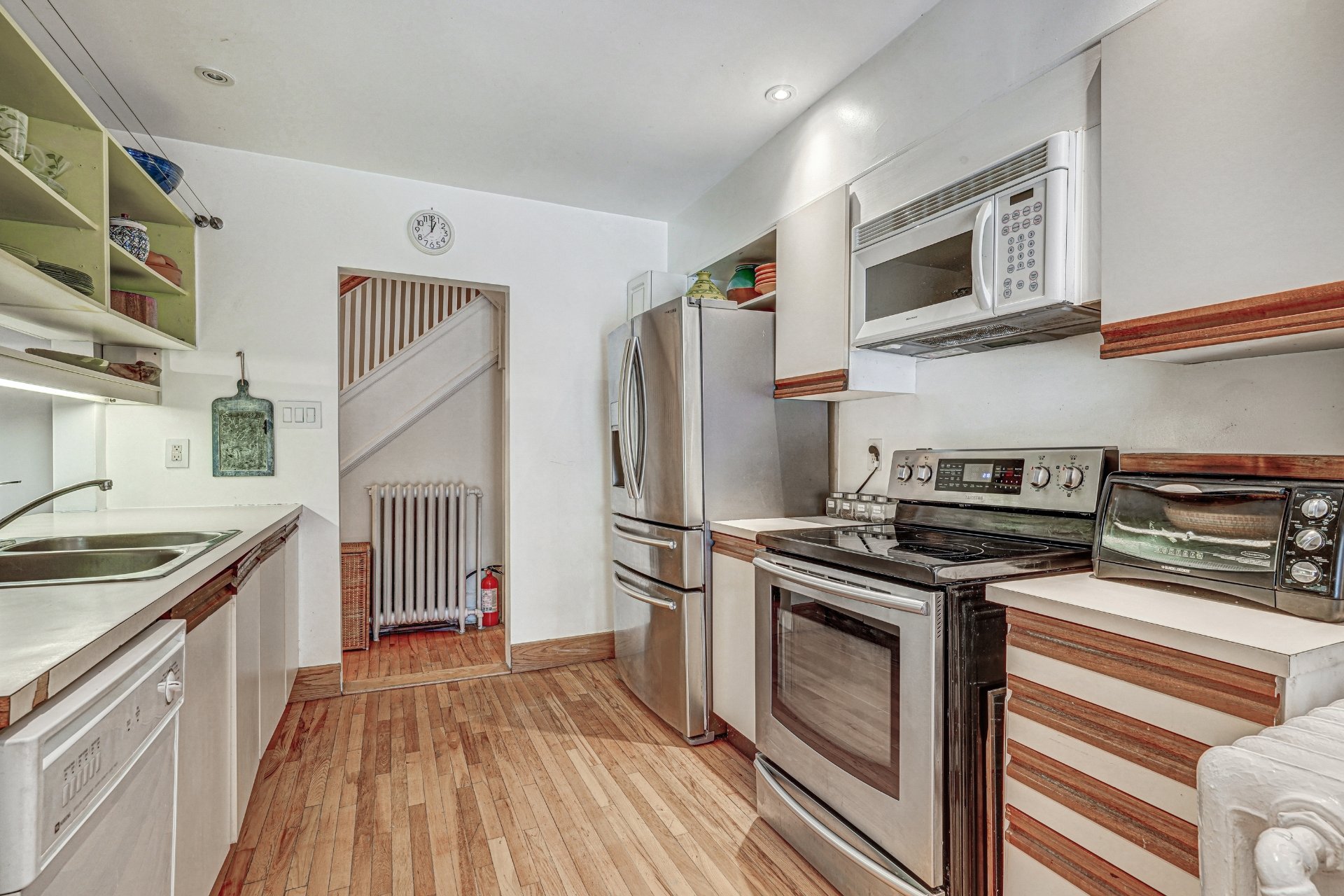
Kitchen
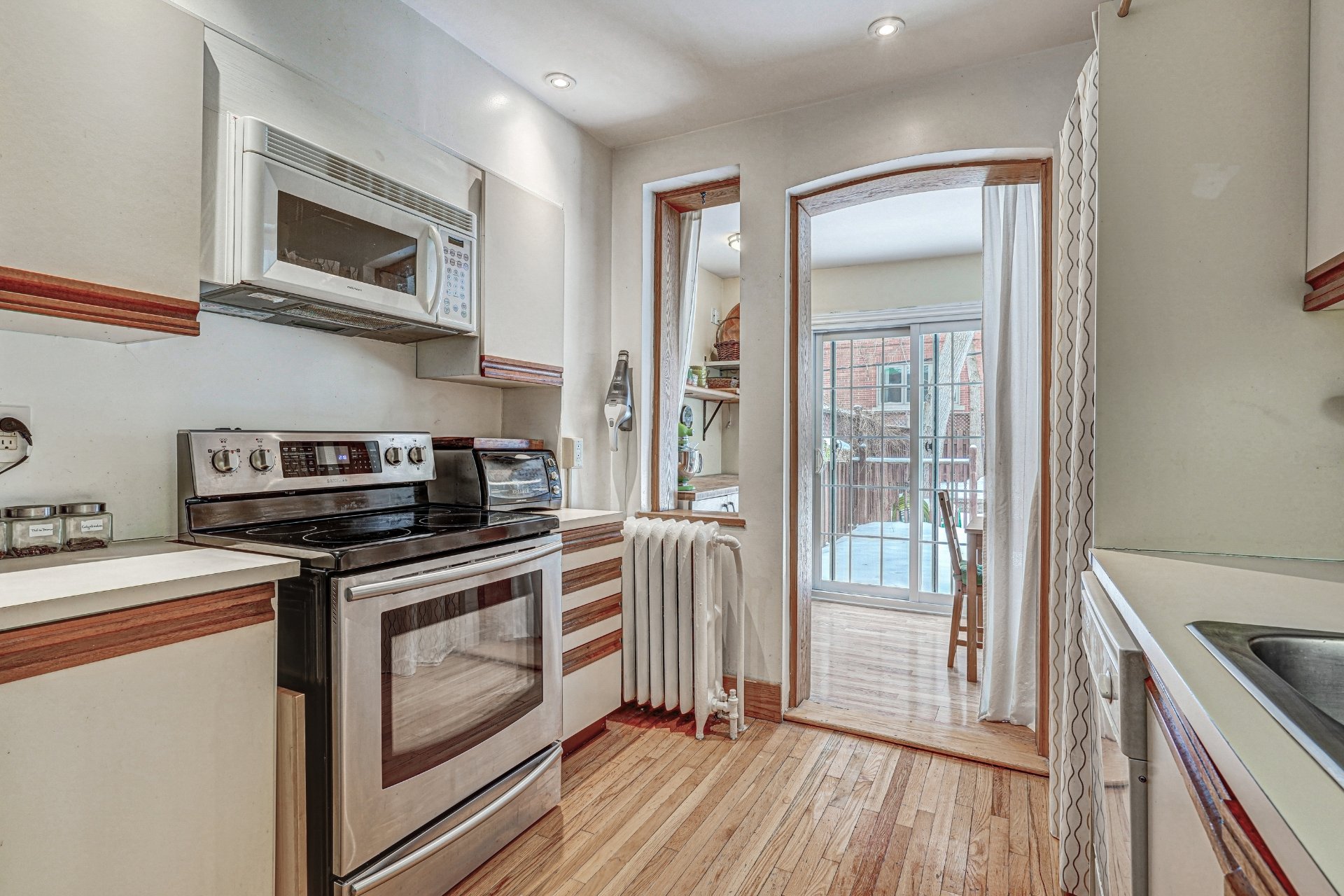
Kitchen
|
|
Description
Unique Opportunity - This sunlit 4-bedroom semi-detached home presents an exceptional prospect in the very quiet and very safe, coveted Old Hampstead neighborhood. Featuring generously proportioned rooms, a spacious sun-drenched backyard, and a designated driveway, this property stands out as an ideal choice for those seeking a starter home in a highly desirable community.
The main level boasts a well-defined living and dining
area, providing an optimal space for hosting gatherings.
The kitchen includes a dinette area and offers direct
access to the expansive backyard. Additionally, a
convenient powder room enhances the functionality of this
floor.
On the second level, three spacious bedrooms and a
well-appointed bathroom await. One of the bedrooms also
offers a versatile office/solarium space.
Ascend to the third floor, where a fourth bedroom or
multipurpose family room caters to varying needs.
The basement features a finished family room, laundry room
and ample storage throughout.
Situated within a brief 5-minute walk to the heart of Queen
Mary and Snowdon metro, and in close proximity to a park,
convenience stores on Cote-St-Luc Road, bus routes, schools
- Marie of France International College and Stanislas
College - and more. This residence offers both convenience
and comfort. Don't miss the chance to make this property
your ideal home.
*****************************
DECLARATIONS
* Floor plan and dimensions are approximate and created by
Hausvalet, for informational purposes only.
* The choice of inspectors shall be mutually agreed upon
by both parties.
* This sale is made without any legal warranty of quality,
at the buyer's own risk.
* All offers must be accompanied with a pre-approval or a
proof of funds.
*****************************
area, providing an optimal space for hosting gatherings.
The kitchen includes a dinette area and offers direct
access to the expansive backyard. Additionally, a
convenient powder room enhances the functionality of this
floor.
On the second level, three spacious bedrooms and a
well-appointed bathroom await. One of the bedrooms also
offers a versatile office/solarium space.
Ascend to the third floor, where a fourth bedroom or
multipurpose family room caters to varying needs.
The basement features a finished family room, laundry room
and ample storage throughout.
Situated within a brief 5-minute walk to the heart of Queen
Mary and Snowdon metro, and in close proximity to a park,
convenience stores on Cote-St-Luc Road, bus routes, schools
- Marie of France International College and Stanislas
College - and more. This residence offers both convenience
and comfort. Don't miss the chance to make this property
your ideal home.
*****************************
DECLARATIONS
* Floor plan and dimensions are approximate and created by
Hausvalet, for informational purposes only.
* The choice of inspectors shall be mutually agreed upon
by both parties.
* This sale is made without any legal warranty of quality,
at the buyer's own risk.
* All offers must be accompanied with a pre-approval or a
proof of funds.
*****************************
Inclusions: Light fixtures, rods, dishwasher, microwave, freezer (basement), wooden workshop table.
Exclusions : Curtains, fridge, stove, washer, dryer.
| BUILDING | |
|---|---|
| Type | Two or more storey |
| Style | Semi-detached |
| Dimensions | 33x24.1 P |
| Lot Size | 3200.11 PC |
| EXPENSES | |
|---|---|
| Water taxes (2023) | $ 82 / year |
| Municipal Taxes (2023) | $ 7798 / year |
| School taxes (2023) | $ 719 / year |
|
ROOM DETAILS |
|||
|---|---|---|---|
| Room | Dimensions | Level | Flooring |
| Living room | 22.11 x 12.9 P | Ground Floor | Wood |
| Dining room | 13.1 x 11.3 P | Ground Floor | Wood |
| Kitchen | 9.3 x 11.2 P | Ground Floor | Wood |
| Dinette | 13.9 x 6.3 P | Ground Floor | Floating floor |
| Washroom | 3.11 x 3.7 P | Ground Floor | Wood |
| Primary bedroom | 19.10 x 12.9 P | 2nd Floor | Wood |
| Bedroom | 12.1 x 11.3 P | 2nd Floor | Wood |
| Bedroom | 8.4 x 11.2 P | 2nd Floor | Carpet |
| Home office | 9.10 x 6.1 P | 2nd Floor | Wood |
| Bathroom | 7.11 x 6.5 P | 2nd Floor | Ceramic tiles |
| Bedroom | 15.9 x 18.11 P | 3rd Floor | Floating floor |
| Home office | 4.7 x 9.1 P | 3rd Floor | Floating floor |
| Family room | 21.11 x 12.0 P | Basement | Concrete |
| Storage | 22.0 x 10.10 P | Basement | Concrete |
| Laundry room | 5.2 x 7.6 P | Basement | Ceramic tiles |
|
CHARACTERISTICS |
|
|---|---|
| Landscaping | Patio |
| Water supply | Municipality |
| Heating energy | Electricity, Natural gas |
| Foundation | Other |
| Rental appliances | Water heater |
| Proximity | Highway, Cegep, Hospital, Park - green area, Elementary school, High school, Public transport, University, Bicycle path, Daycare centre |
| Basement | Partially finished |
| Parking | Outdoor |
| Sewage system | Municipal sewer |
| Roofing | Asphalt shingles |
| Zoning | Residential |