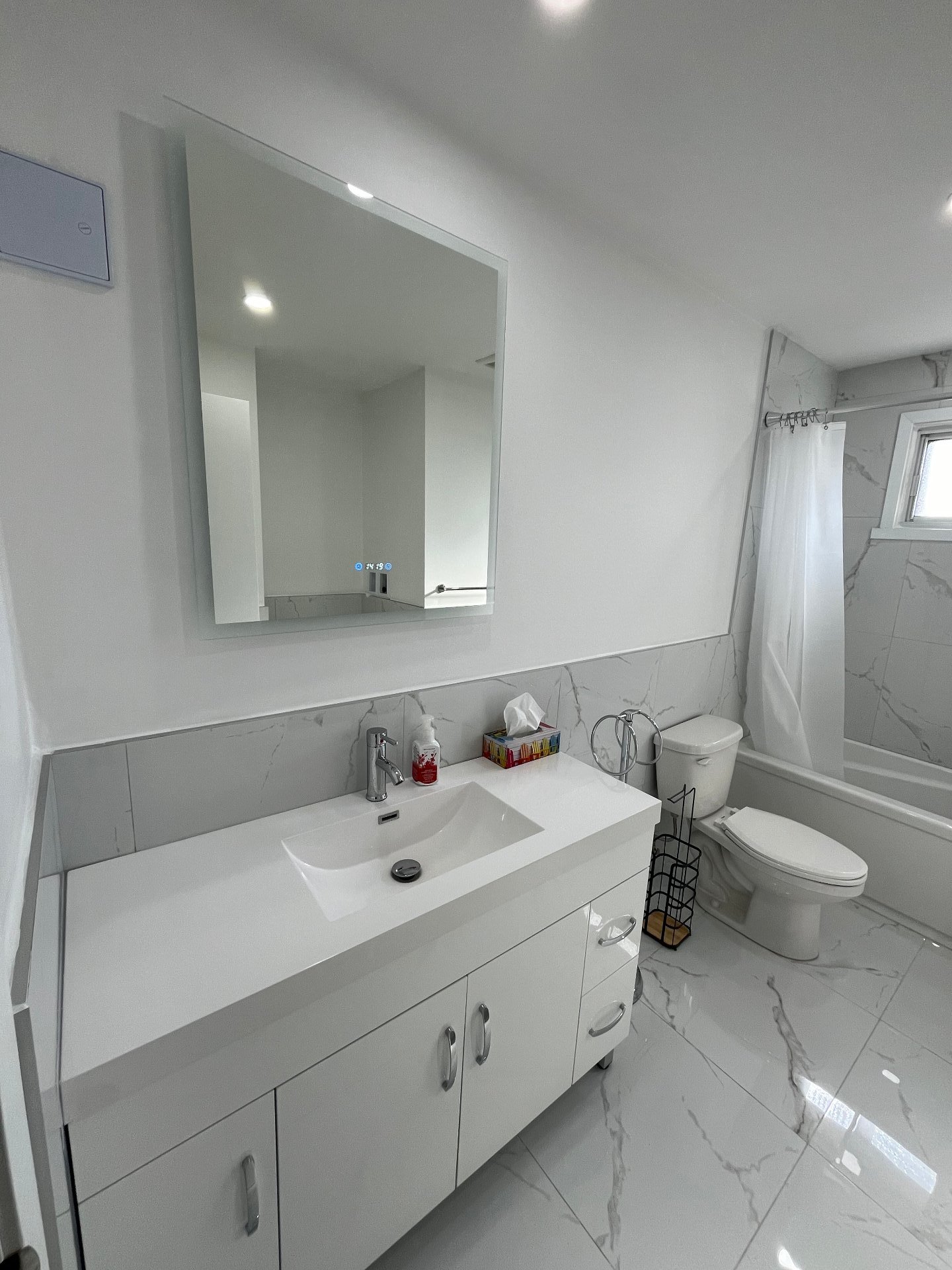4500 Rue D'Arles, Montréal (Saint-Léonard), QC H1R1R5 $2,100/M

Frontage

Kitchen

Kitchen

Kitchen

Kitchen

Kitchen

Dining room

Bathroom

Bathroom
|
|
Description
Spacious 3-bedroom apartment for rent in Saint-Léonard, ideal for a family seeking a quiet environment. Fully renovated, this apartment offers a modern living space in a convenient location. Close to highways, grocery stores, schools, and parks. Don't miss this opportunity!
Spacious 3-bedroom apartment for rent in the heart of
Saint-Léonard. Recently renovated, this bright and airy
unit offers a comfortable living space, perfect for a calm
family seeking a serene environment. Enjoy modern finishes
throughout, large bedrooms, and plenty of natural light.
Conveniently located near schools, parks, grocery stores,
and public transportation. A perfect blend of comfort and
convenience!
-Spacious apartment
-Dishwasher opening in the kitchen
-Lots of storage throughout the apartment
-Washer and dryer connection in the bathroom (stackable)
-LED bathroom mirror
*Mandatory credit check required
*Proof of employment required
*No short-term rental. No AirBnB rentals allowed.
*Pets not allowed.
*No cannabis or other substances allowed on the premises.
*Proof of liability insurance ($2 million) must be
submitted to the landlord prior to occupancy, and building
rules must be signed at the same time as the lease.
*The installation of window mounted air conditioners is
strictly prohibited.
*It is forbidden to store tires or bicycles on balconies.
Saint-Léonard. Recently renovated, this bright and airy
unit offers a comfortable living space, perfect for a calm
family seeking a serene environment. Enjoy modern finishes
throughout, large bedrooms, and plenty of natural light.
Conveniently located near schools, parks, grocery stores,
and public transportation. A perfect blend of comfort and
convenience!
-Spacious apartment
-Dishwasher opening in the kitchen
-Lots of storage throughout the apartment
-Washer and dryer connection in the bathroom (stackable)
-LED bathroom mirror
*Mandatory credit check required
*Proof of employment required
*No short-term rental. No AirBnB rentals allowed.
*Pets not allowed.
*No cannabis or other substances allowed on the premises.
*Proof of liability insurance ($2 million) must be
submitted to the landlord prior to occupancy, and building
rules must be signed at the same time as the lease.
*The installation of window mounted air conditioners is
strictly prohibited.
*It is forbidden to store tires or bicycles on balconies.
Inclusions: Wall mounted air conditioner, LED mirror in bathroom
Exclusions : Heating, electricity, hot water, water tax (if applicable)
| BUILDING | |
|---|---|
| Type | Apartment |
| Style | Semi-detached |
| Dimensions | 0x0 |
| Lot Size | 0 |
| EXPENSES | |
|---|---|
| N/A |
|
ROOM DETAILS |
|||
|---|---|---|---|
| Room | Dimensions | Level | Flooring |
| Kitchen | 10.0 x 9.4 P | 2nd Floor | Ceramic tiles |
| Dining room | 10.3 x 9.7 P | 2nd Floor | Ceramic tiles |
| Bathroom | 11.1 x 7.6 P | 2nd Floor | Ceramic tiles |
| Primary bedroom | 10.6 x 18.8 P | 2nd Floor | Wood |
| Bedroom | 9.3 x 12.9 P | 2nd Floor | Wood |
| Bedroom | 11.0 x 14.0 P | 2nd Floor | Wood |
| Living room | 11.10 x 20.0 P | 2nd Floor | Wood |
| Storage | 3.3 x 6.2 P | 2nd Floor | Wood |
|
CHARACTERISTICS |
|
|---|---|
| Heating system | Electric baseboard units |
| Water supply | Municipality |
| Heating energy | Electricity |
| Proximity | Highway, Hospital, Park - green area, Elementary school, High school, Public transport, Bicycle path, Daycare centre |
| Sewage system | Municipal sewer |
| Zoning | Residential |
| Restrictions/Permissions | Smoking not allowed, Short-term rentals not allowed, No pets allowed |