481 Av. Édouard Charles, Montréal (Outremont), QC H2V2N3 $1,799,900
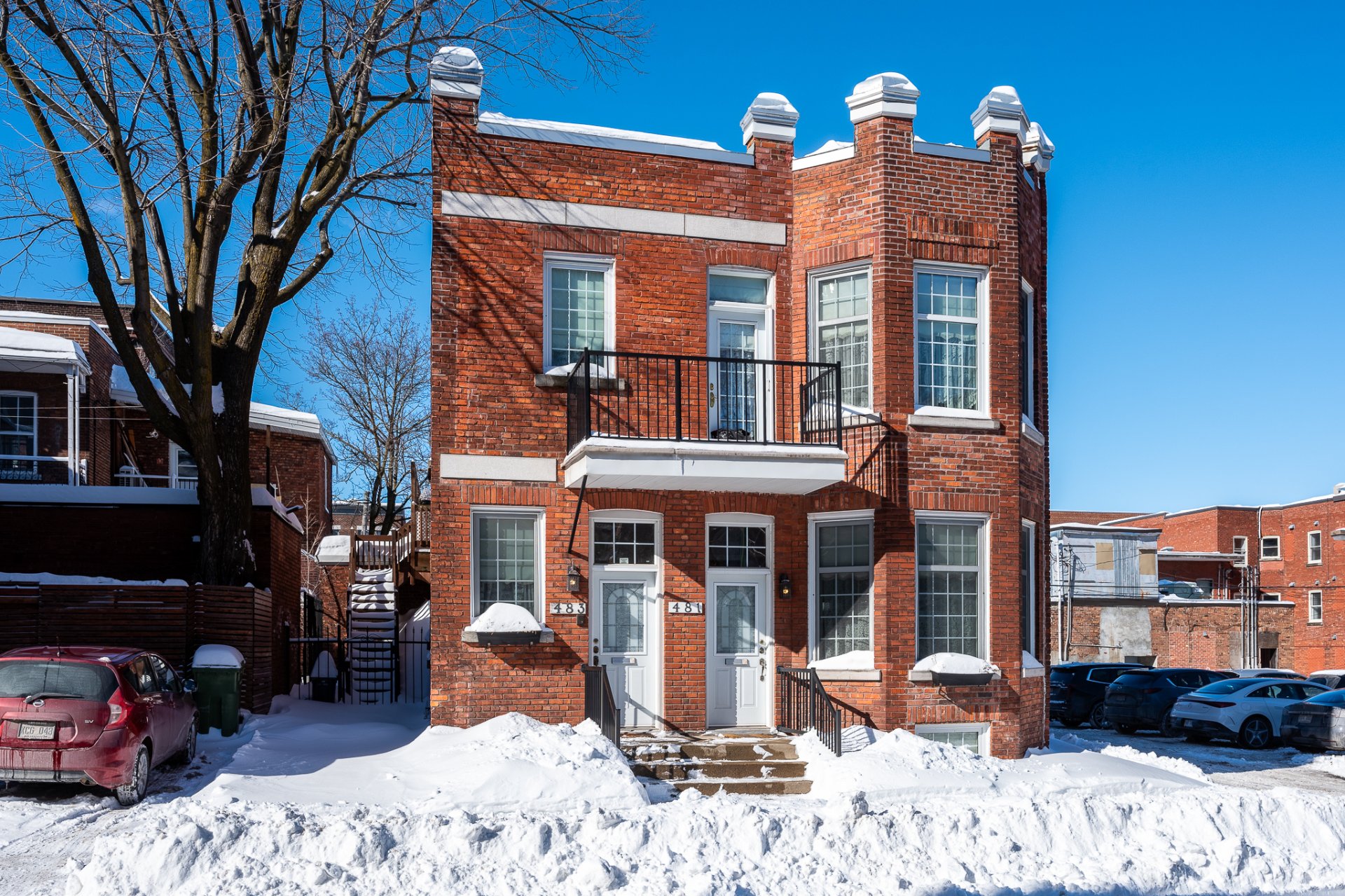
Frontage

Frontage
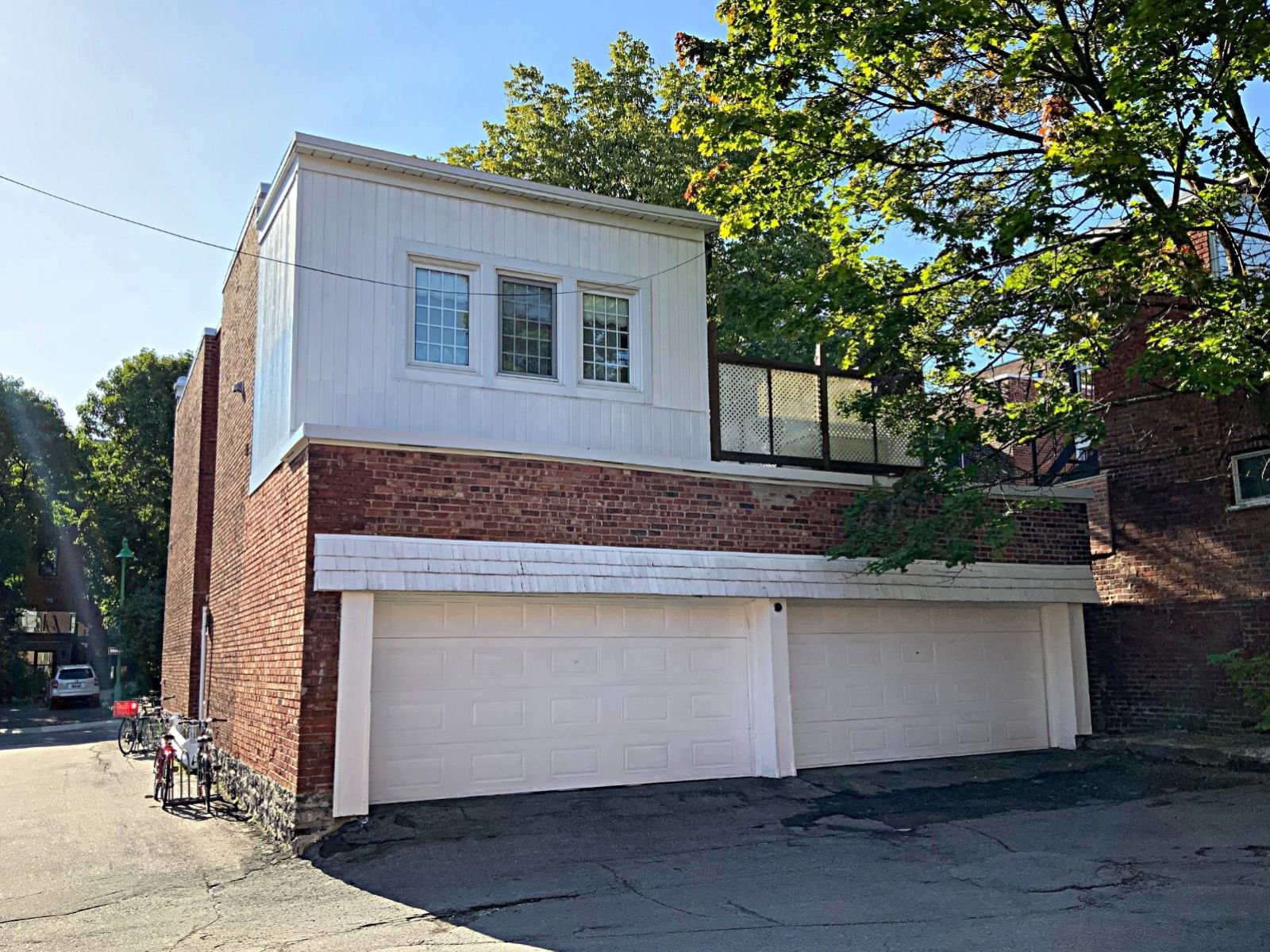
Garage
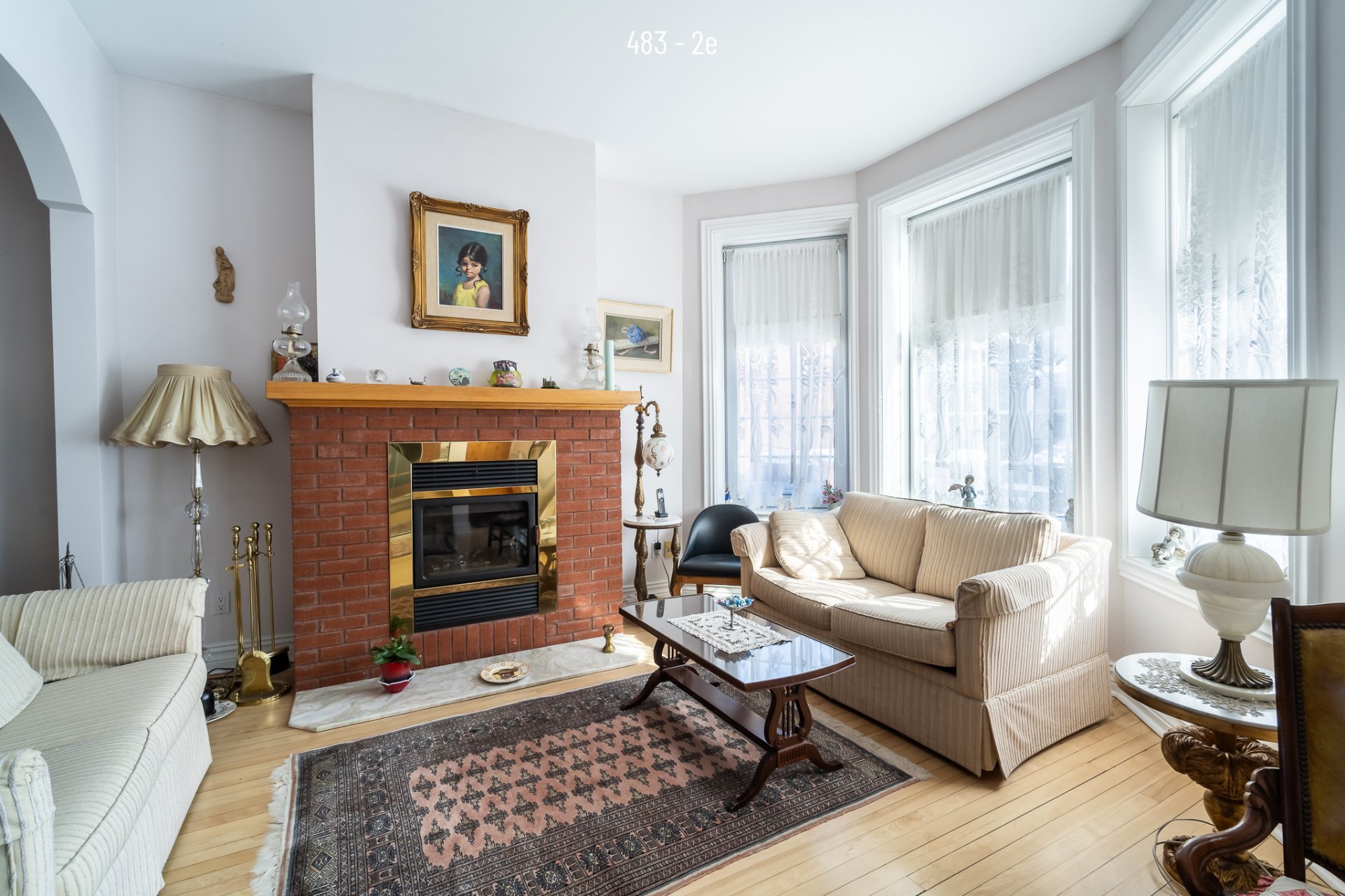
Living room

Dining room

Dining room
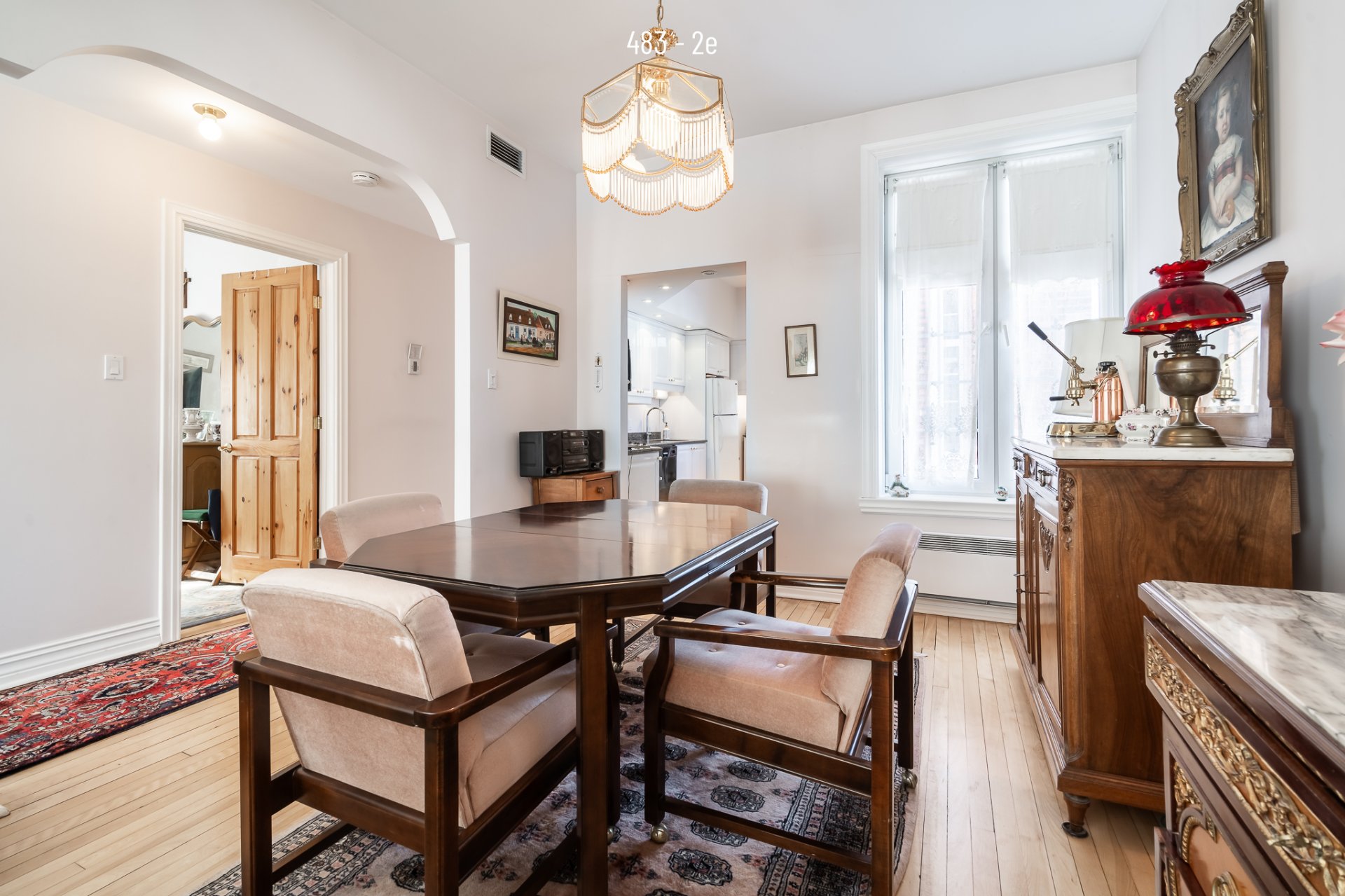
Dining room

Kitchen
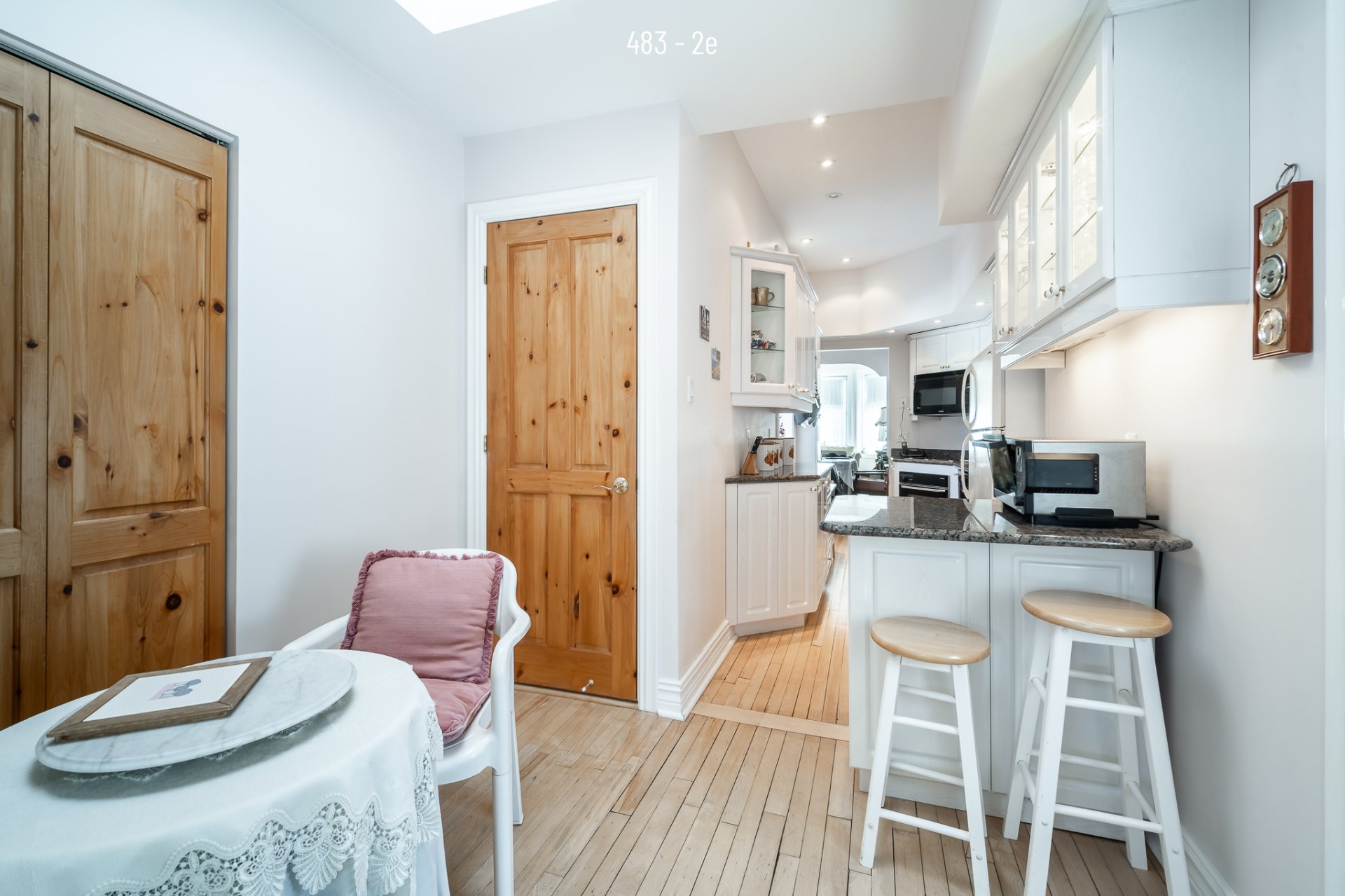
Dinette
|
|
Description
parking spaces (6 parking spaces in total). The two water
heaters were replaced in 2020.
Inclusions: All light fixtures (except specific exclusions), all appliances (except specific exclusions), the blinds, the curtain rods, the curtains. The central air conditioning system.
Exclusions : The two light fixtures in the dining rooms on the 2nd floor and ground floor, the kitchen island on the 2nd floor, the washer on the ground floor and the dryer on the 2nd floor, the wine cellar, the freezer and the refrigerator in the basement.
| BUILDING | |
|---|---|
| Type | Duplex |
| Style | Detached |
| Dimensions | 0x0 |
| Lot Size | 230.7 MC |
| EXPENSES | |
|---|---|
| Municipal Taxes (2025) | $ 10959 / year |
| School taxes (2025) | $ 1339 / year |
|
ROOM DETAILS |
|||
|---|---|---|---|
| Room | Dimensions | Level | Flooring |
| Living room | 12.6 x 10.6 P | 2nd Floor | Wood |
| Living room | 12.6 x 10.6 P | Ground Floor | Wood |
| Dining room | 13 x 10.6 P | 2nd Floor | Wood |
| Dining room | 13 x 10.6 P | Ground Floor | Wood |
| Kitchen | 15.2 x 5 P | 2nd Floor | Ceramic tiles |
| Kitchen | 10 x 7.8 P | Ground Floor | Ceramic tiles |
| Dinette | 8.6 x 8.9 P | 2nd Floor | Wood |
| Primary bedroom | 12 x 11 P | Ground Floor | Wood |
| Bedroom | 11.9 x 10.2 P | 2nd Floor | Wood |
| Bedroom | 12 x 11 P | Ground Floor | Wood |
| Bathroom | 7.8 x 4.10 P | 2nd Floor | Ceramic tiles |
| Bathroom | 13 x 4 P | Ground Floor | Ceramic tiles |
| Bedroom | 10.9 x 10.2 P | 2nd Floor | Wood |
| Bathroom | 7.6 x 5.2 P | Ground Floor | Ceramic tiles |
| Bathroom | 7.2 x 6.4 P | 2nd Floor | Ceramic tiles |
| Hallway | 5 x 4 P | Ground Floor | Ceramic tiles |
| Solarium | 10.5 x 9.4 P | 2nd Floor | Wood |
| Workshop | 36 x 22 P | Basement | Concrete |
| Laundry room | 36 x 22 P | Basement | Concrete |
| Storage | 36 x 22 P | Basement | Concrete |
|
CHARACTERISTICS |
|
|---|---|
| Driveway | Other, Asphalt |
| Heating system | Space heating baseboards |
| Water supply | Municipality |
| Heating energy | Electricity |
| Foundation | Stone |
| Garage | Attached, Other, Heated, Double width or more |
| Siding | Brick |
| Proximity | Park - green area, Elementary school, High school, Public transport, University, Bicycle path, Cross-country skiing, Daycare centre |
| Basement | Unfinished, Other |
| Parking | Outdoor, Garage |
| Sewage system | Municipal sewer |
| Zoning | Residential |
| Equipment available | Central air conditioning |
| Roofing | Elastomer membrane |