4837 Rue Clark, Montréal (Le Plateau-Mont-Royal), QC H2T2T6 $3,400/M
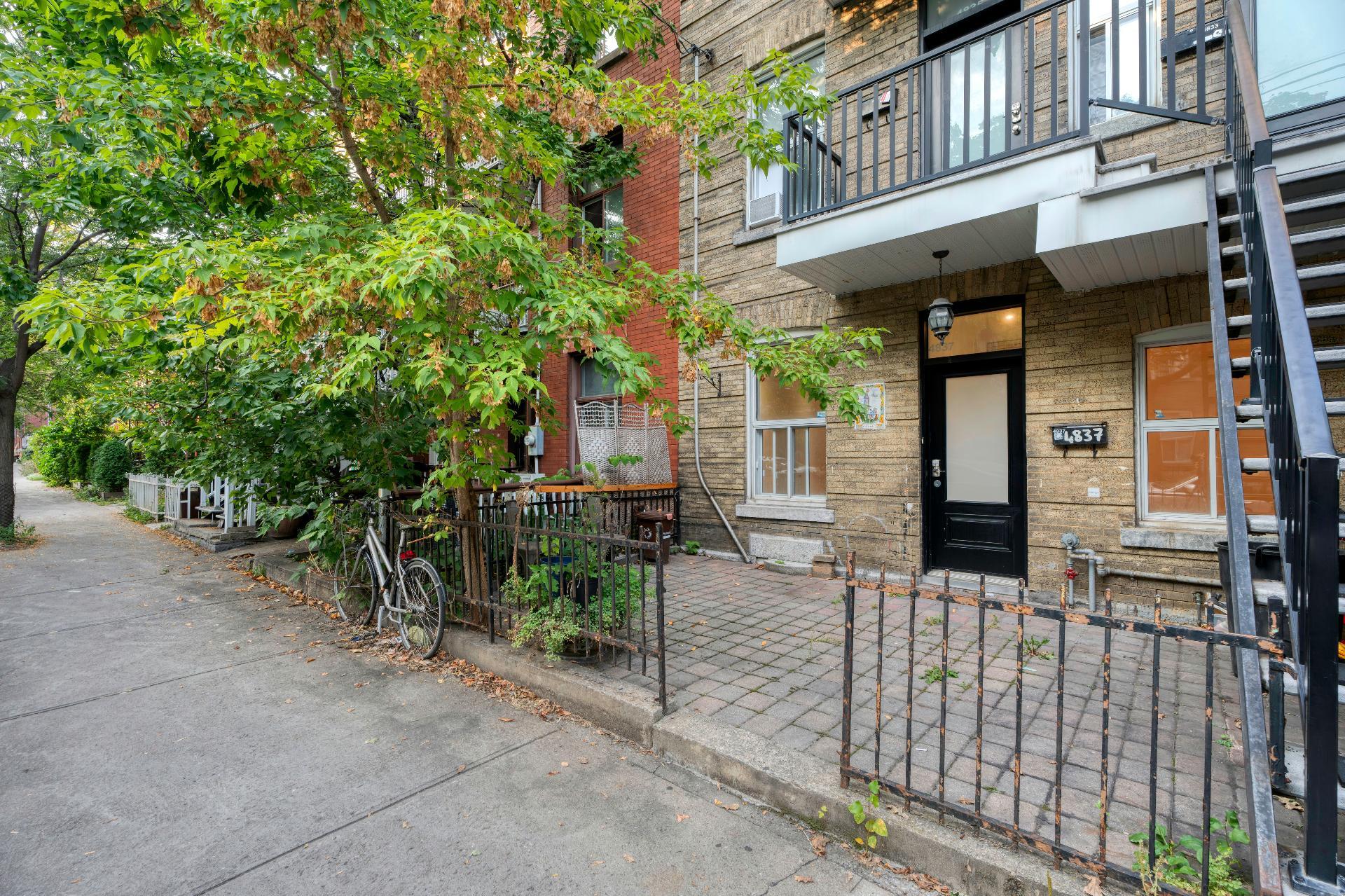
Frontage
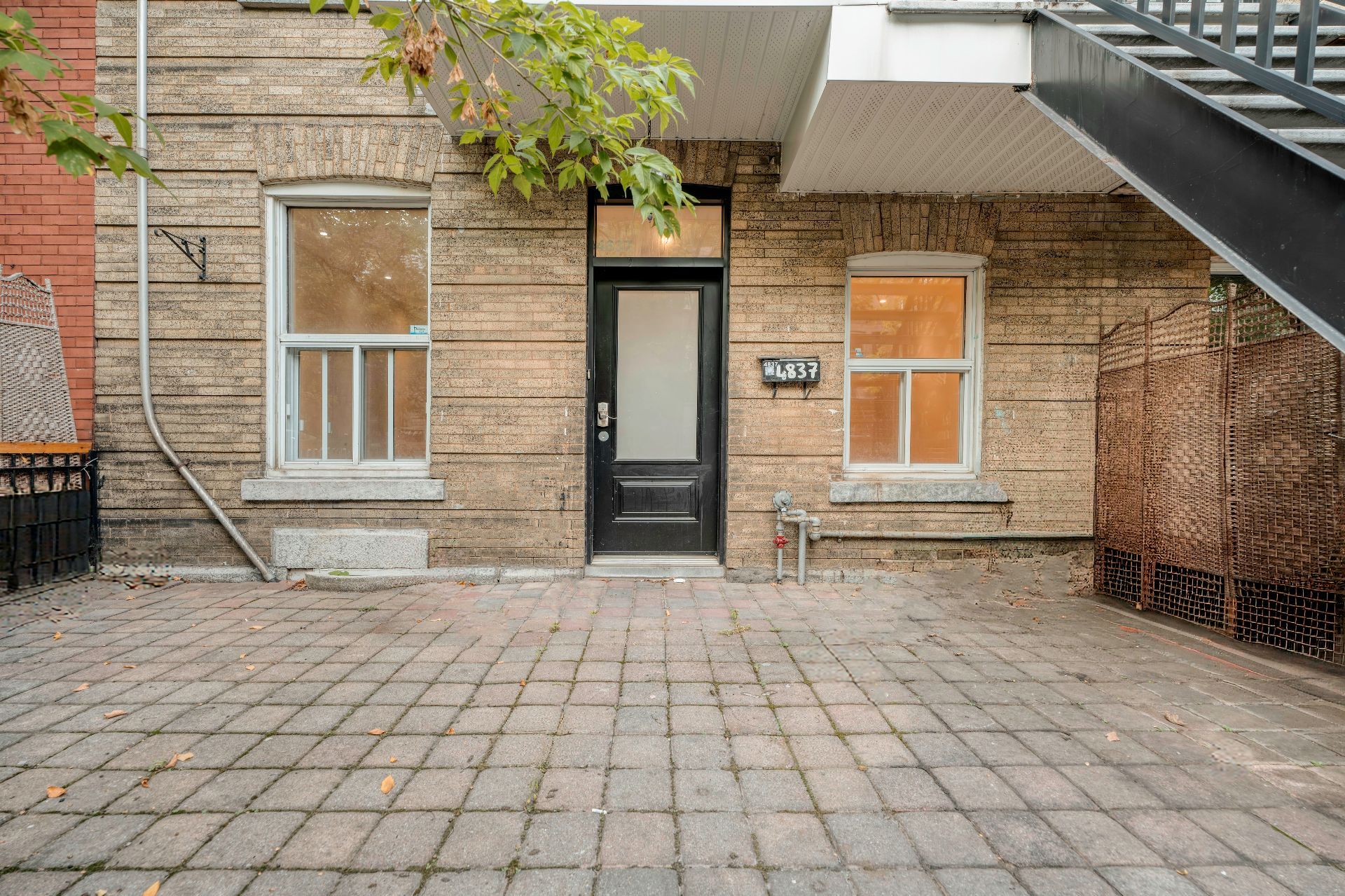
Exterior entrance
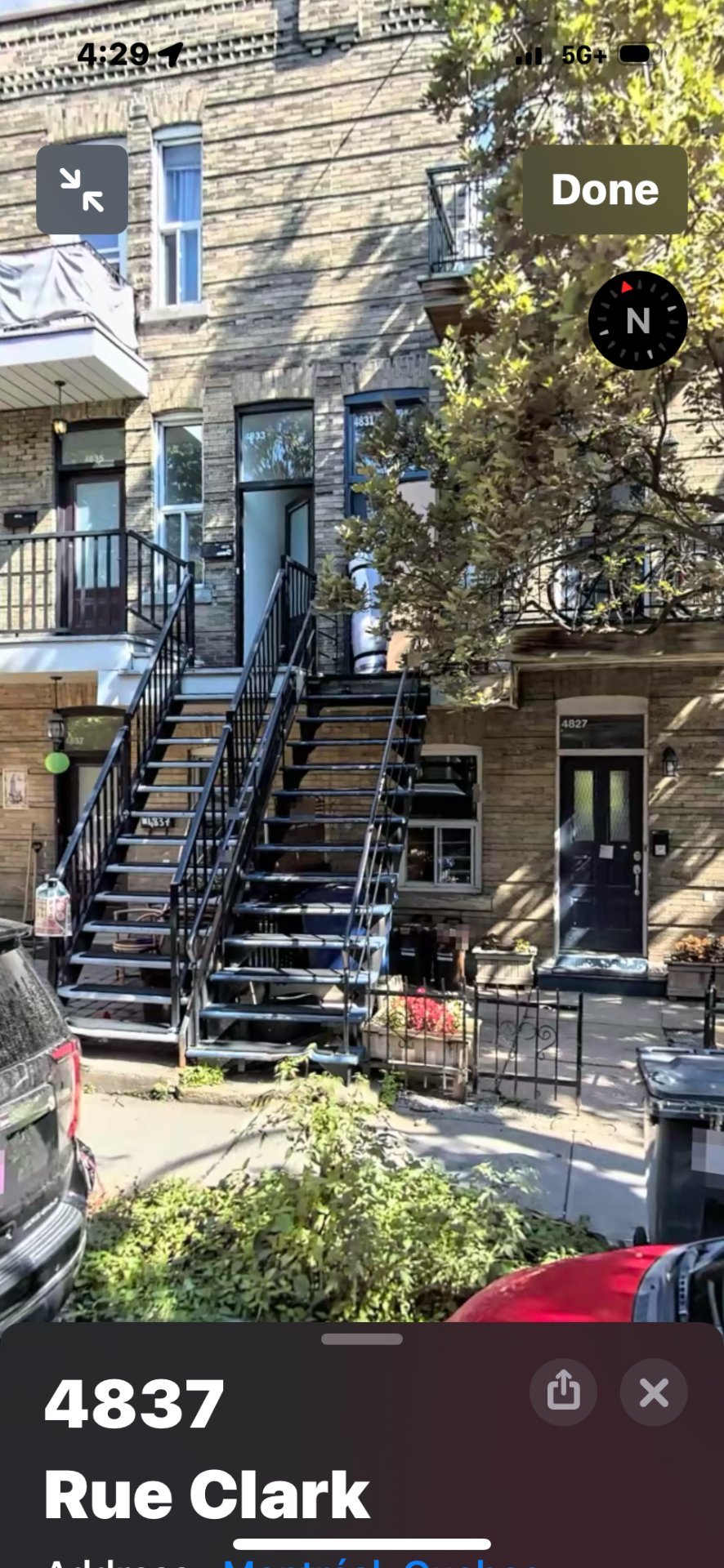
Frontage
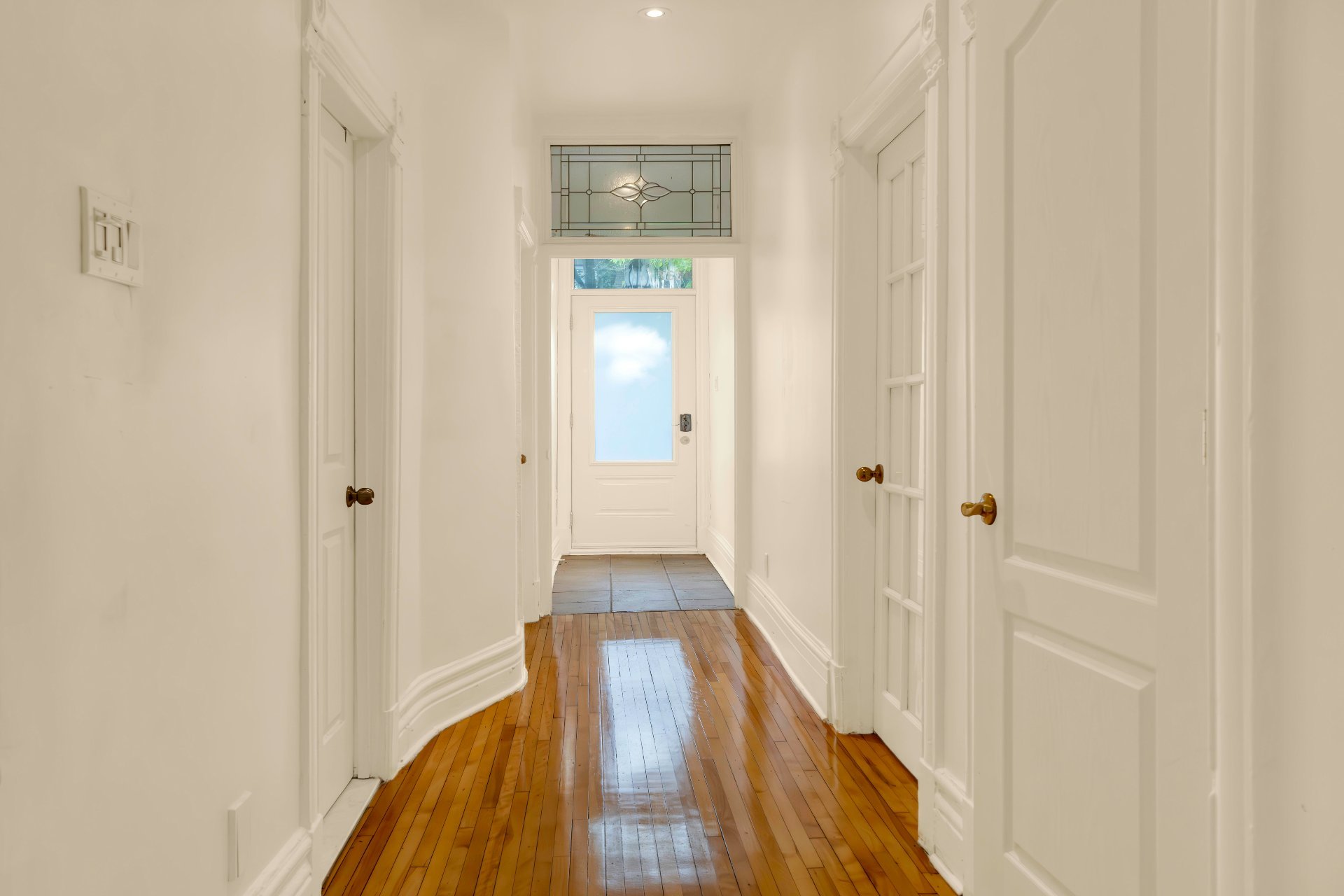
Hallway
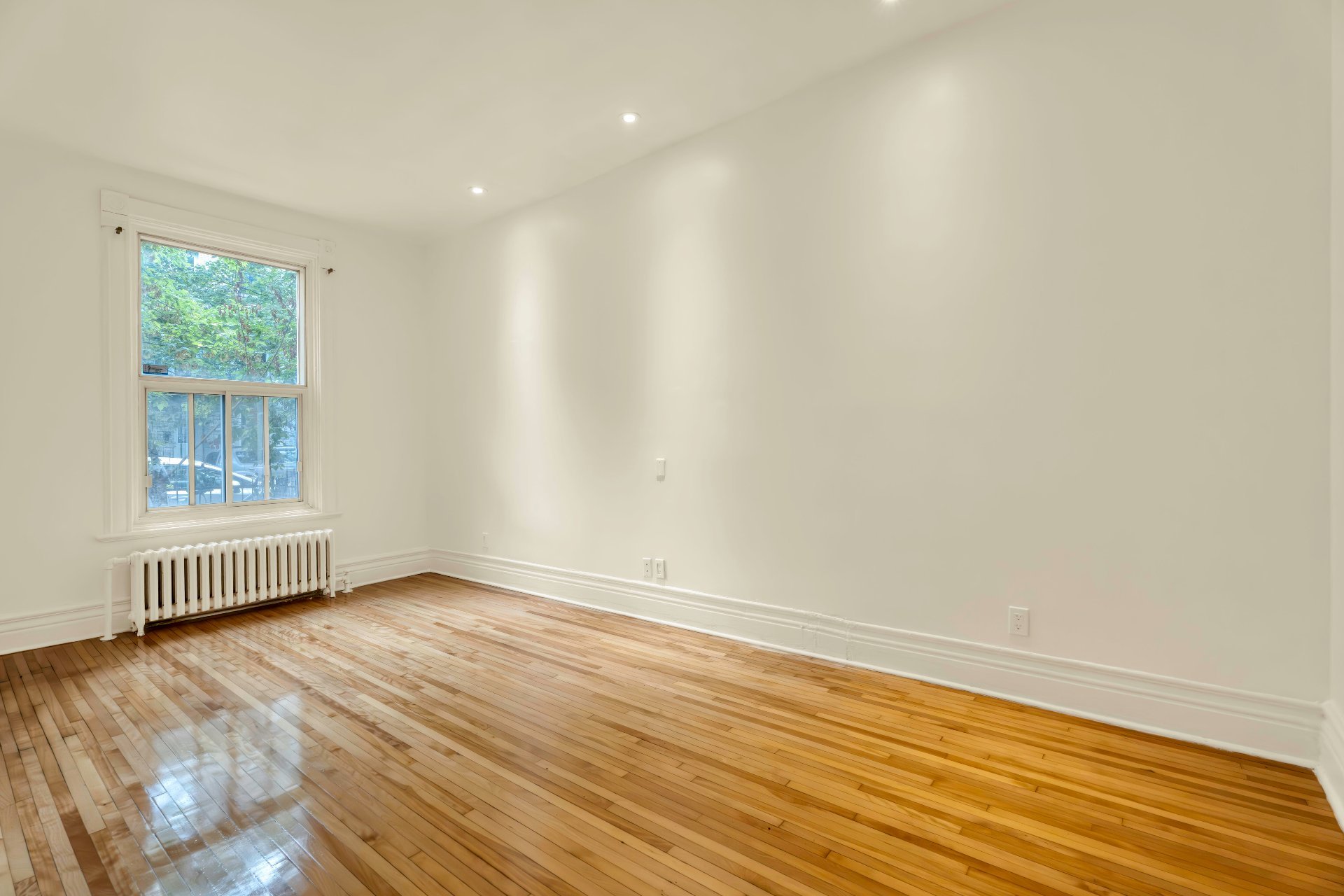
Primary bedroom
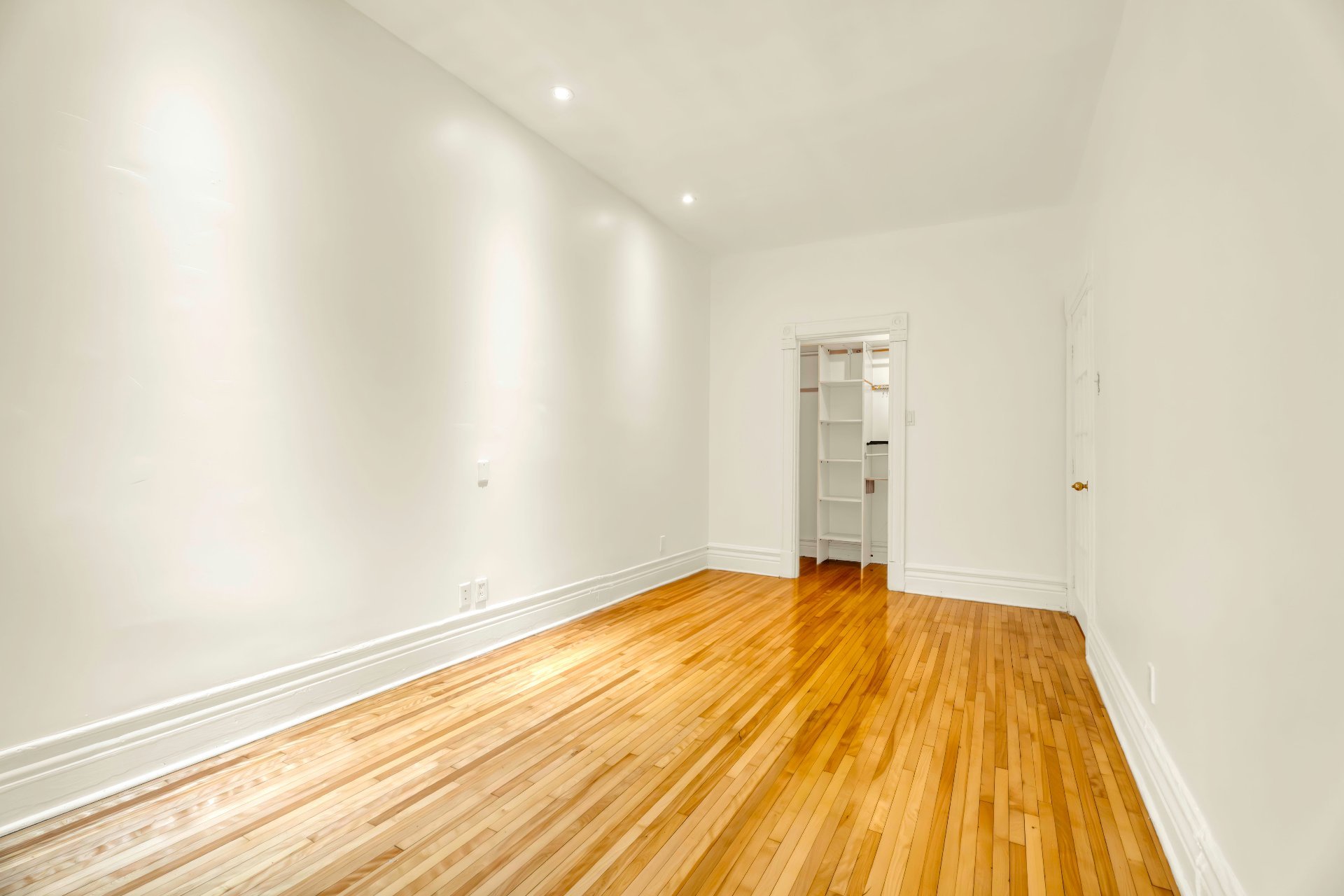
Primary bedroom
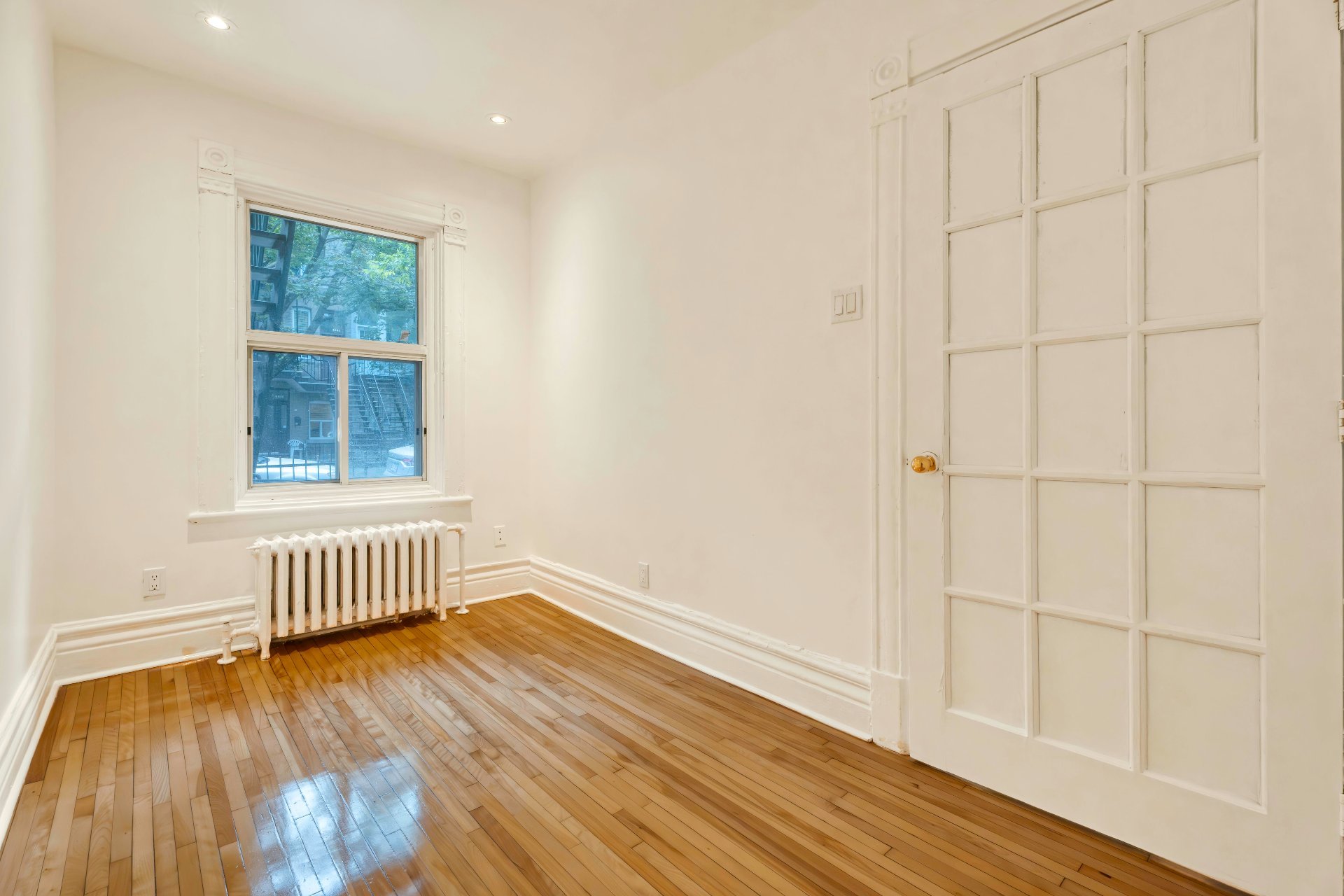
Bedroom
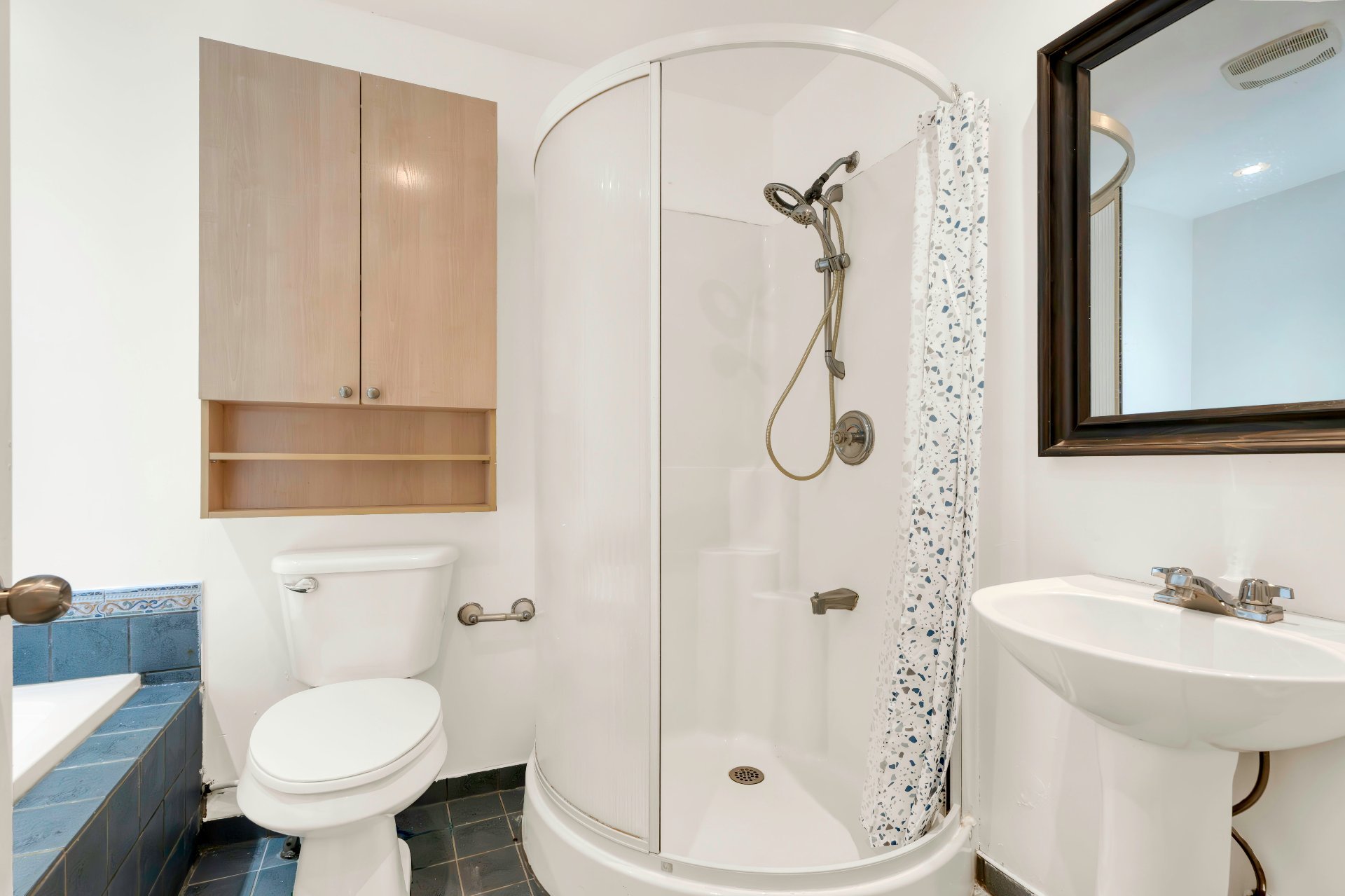
Bathroom
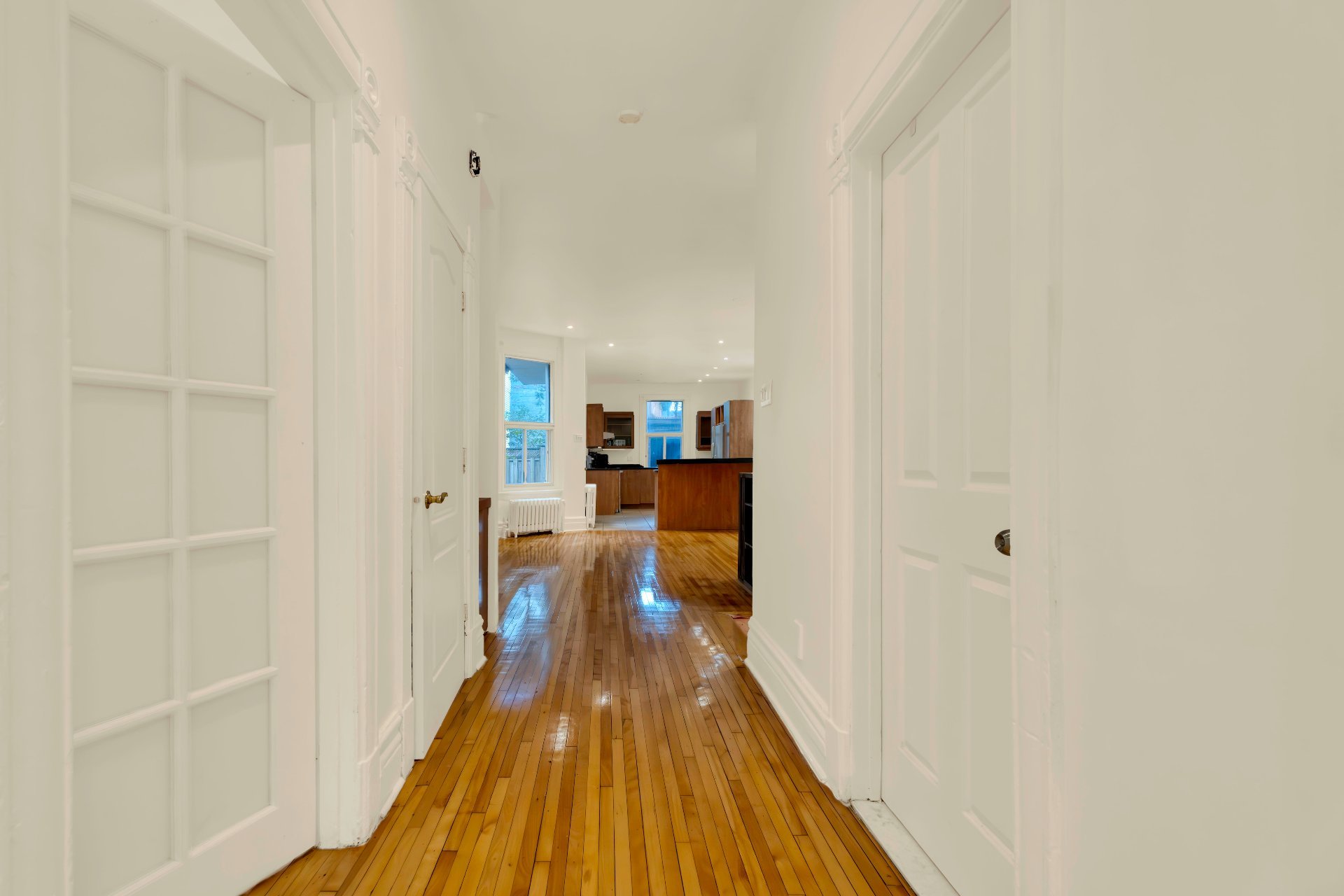
Hallway
|
|
Description
Beautiful lower plex spread across 2 levels (RC and
basement) located in the quiet and residential
neighbourhood of Plateau. This incredible property offers
2+2 bedroom, two bathroom in the highest in demande and
most desirable area of Plateau. Boasting an open concept
living area located in a vibrant neighbourhood just steps
from many shops, restaurants, parks and more. Available for
immediate occupancy!
The apartment features very high ceilings with beautiful
brick wall, a large living room, kitchen, 2 bedrooms on the
ground floor, 2+1 bedrooms in the basement, and 2 full
bathrooms. Close to all amenities, shops, schools, daycare,
and public transportation.
Near Saint-Enfant-Jésus School and Bancroft School
basement) located in the quiet and residential
neighbourhood of Plateau. This incredible property offers
2+2 bedroom, two bathroom in the highest in demande and
most desirable area of Plateau. Boasting an open concept
living area located in a vibrant neighbourhood just steps
from many shops, restaurants, parks and more. Available for
immediate occupancy!
The apartment features very high ceilings with beautiful
brick wall, a large living room, kitchen, 2 bedrooms on the
ground floor, 2+1 bedrooms in the basement, and 2 full
bathrooms. Close to all amenities, shops, schools, daycare,
and public transportation.
Near Saint-Enfant-Jésus School and Bancroft School
Inclusions: Fridge, stove/ range, hood, dishwasher, washer, dryer.
Exclusions : All costs related to energy consumption, all telecommunication costs, alarm system, personal/tenant insurance and snow removal.
| BUILDING | |
|---|---|
| Type | Apartment |
| Style | Attached |
| Dimensions | 0x0 |
| Lot Size | 184 MC |
| EXPENSES | |
|---|---|
| N/A |
|
ROOM DETAILS |
|||
|---|---|---|---|
| Room | Dimensions | Level | Flooring |
| Living room | 20.1 x 13.5 P | RJ | |
| Dining room | 11.6 x 6.8 P | RJ | |
| Kitchen | 16.5 x 9.11 P | RJ | |
| Primary bedroom | 9.1 x 11.9 P | RJ | |
| Bedroom | 9.0 x 12.1 P | RJ | |
| Bathroom | 6.1 x 9.2 P | RJ | |
| Bedroom | 14.3 x 9.2 P | Basement | |
| Bedroom | 9.0 x 12.1 P | Basement | |
| Home office | 6.8 x 12.1 P | Basement | |
| Family room | 12.9 x 23.11 P | Basement | |
| Bathroom | 8.8 x 5.6 P | Basement | |
|
CHARACTERISTICS |
|
|---|---|
| Heating system | Electric baseboard units |
| Water supply | Municipality |
| Heating energy | Electricity |
| Proximity | Highway, Cegep, Hospital, Park - green area, Elementary school, High school, Public transport, University, Bicycle path, Daycare centre |
| Basement | 6 feet and over, Finished basement |
| Sewage system | Municipal sewer |
| Zoning | Residential |
| Restrictions/Permissions | No pets allowed |
| Equipment available | Partially furnished |