4923 Rue Jean Talon O., Montréal (Côte-des-Neiges, QC H4P0B7 $4,000/M
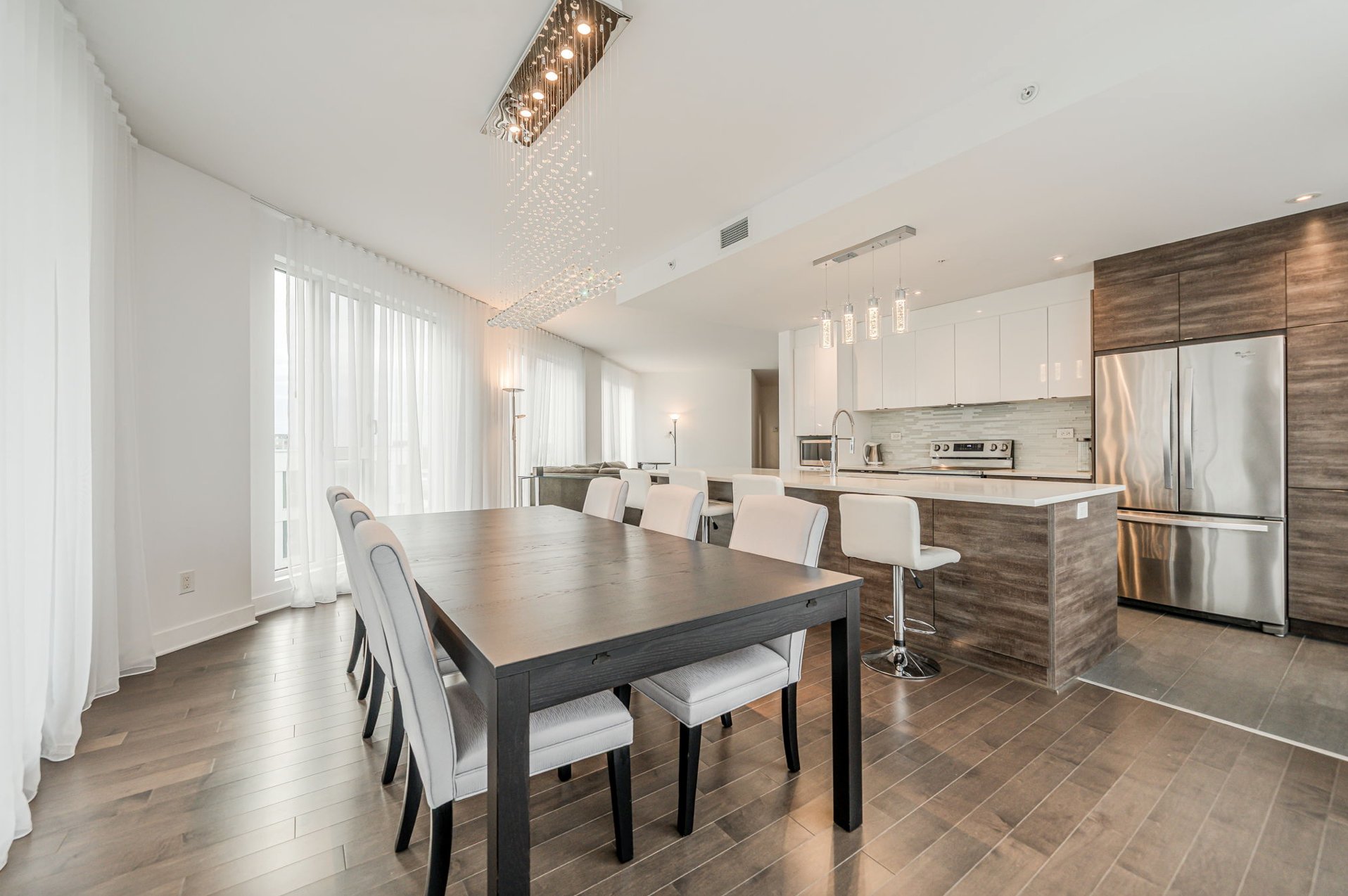
Dining room
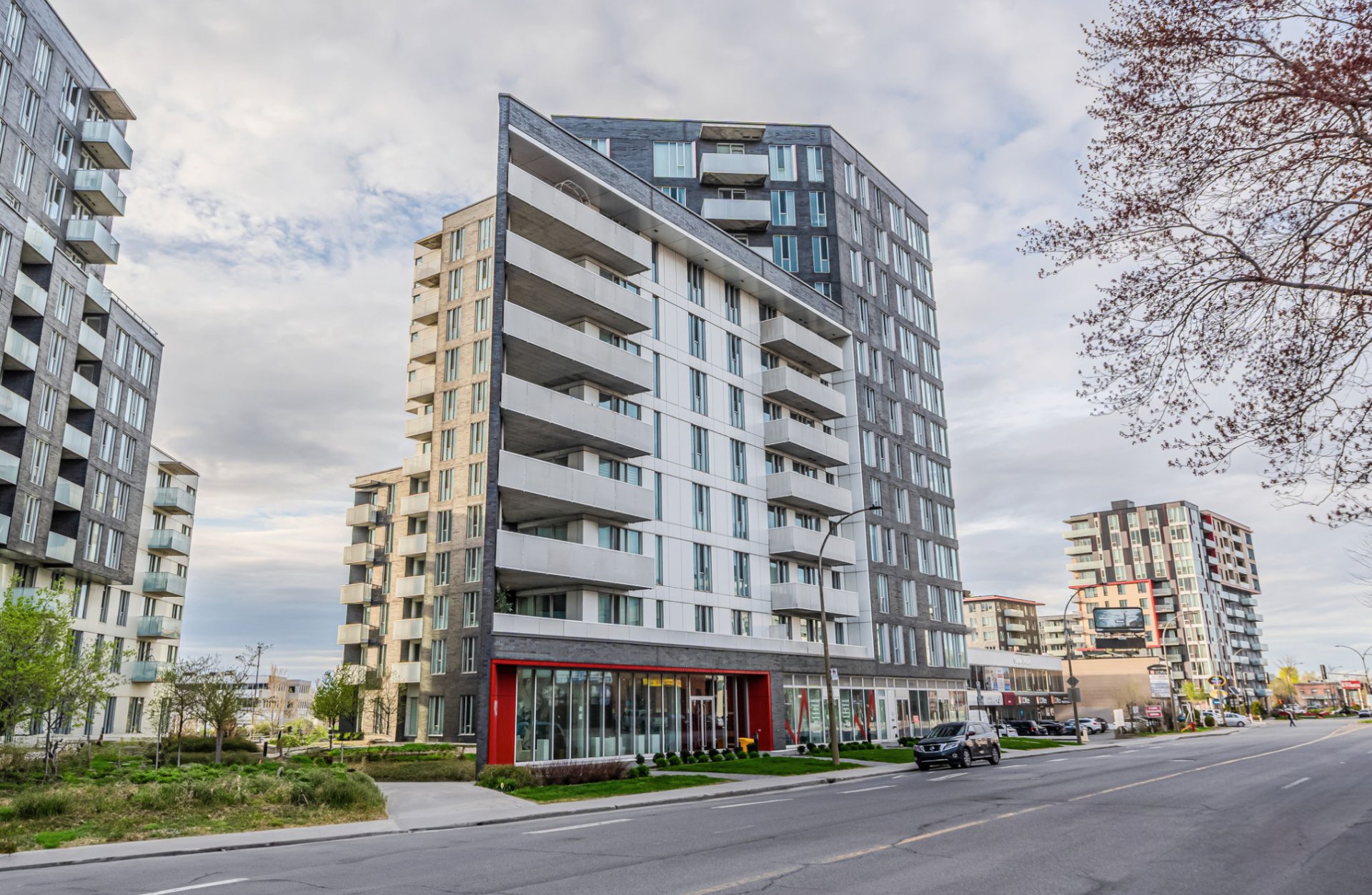
Exterior
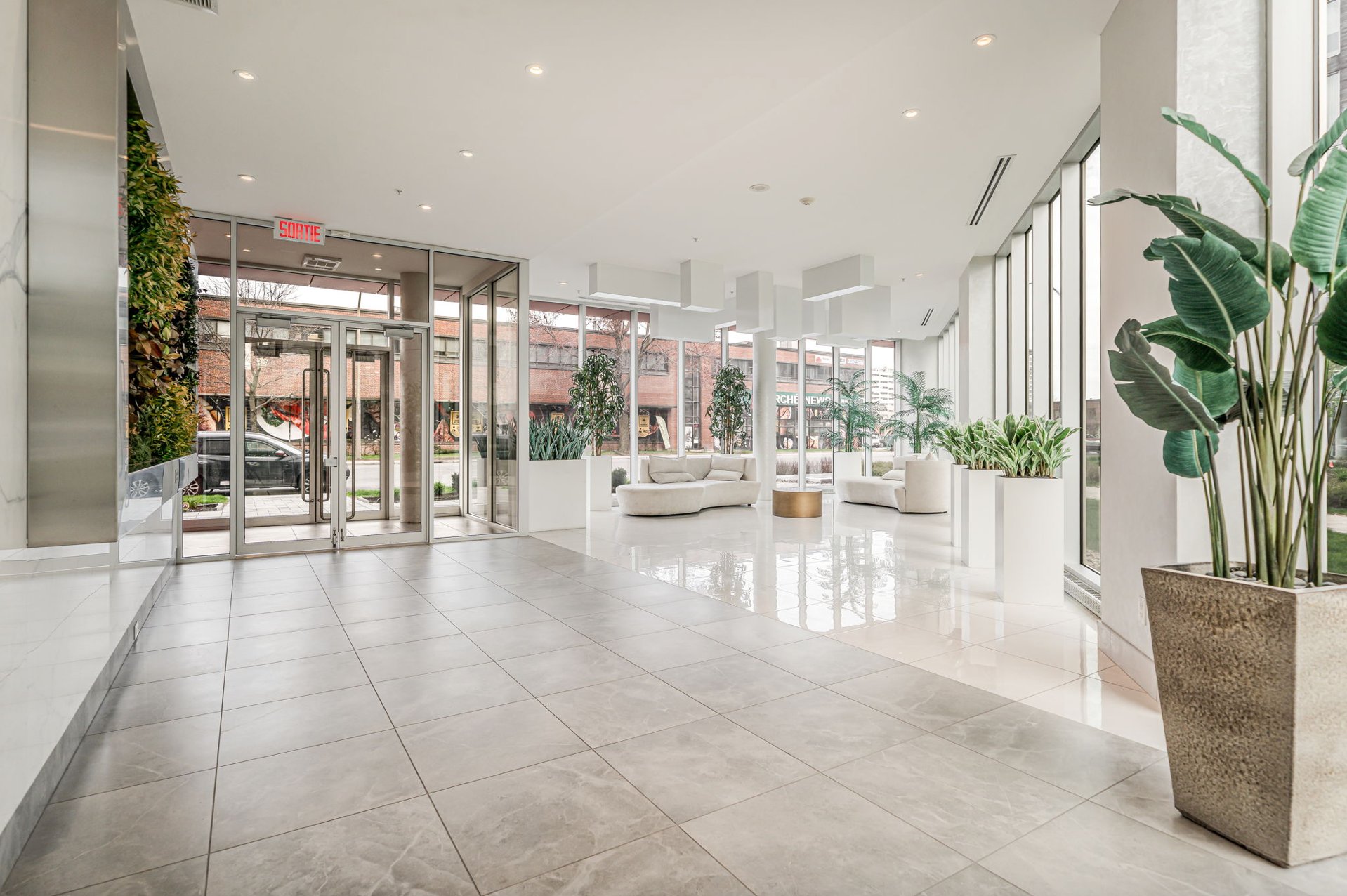
Exterior entrance
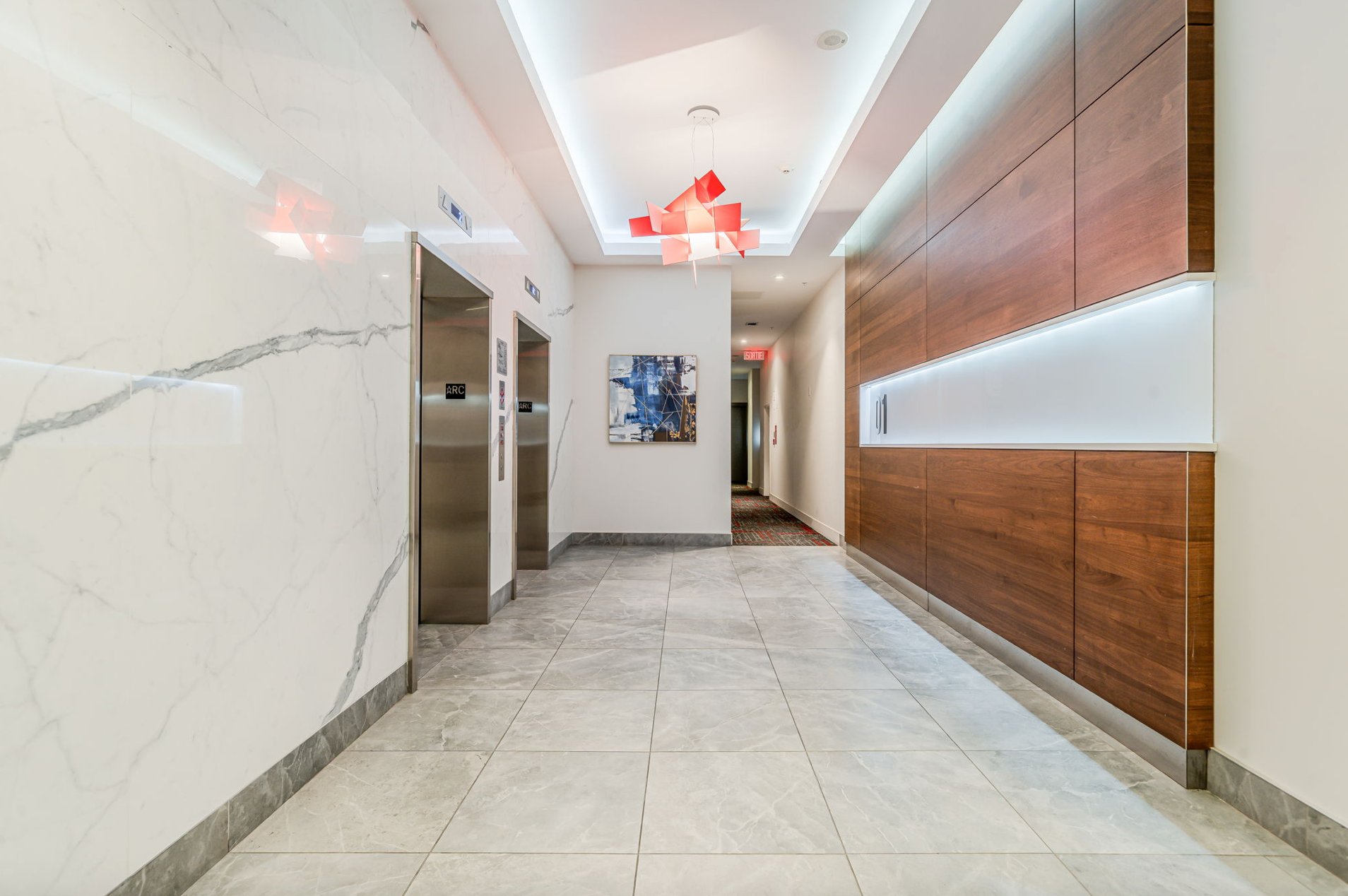
Elevator
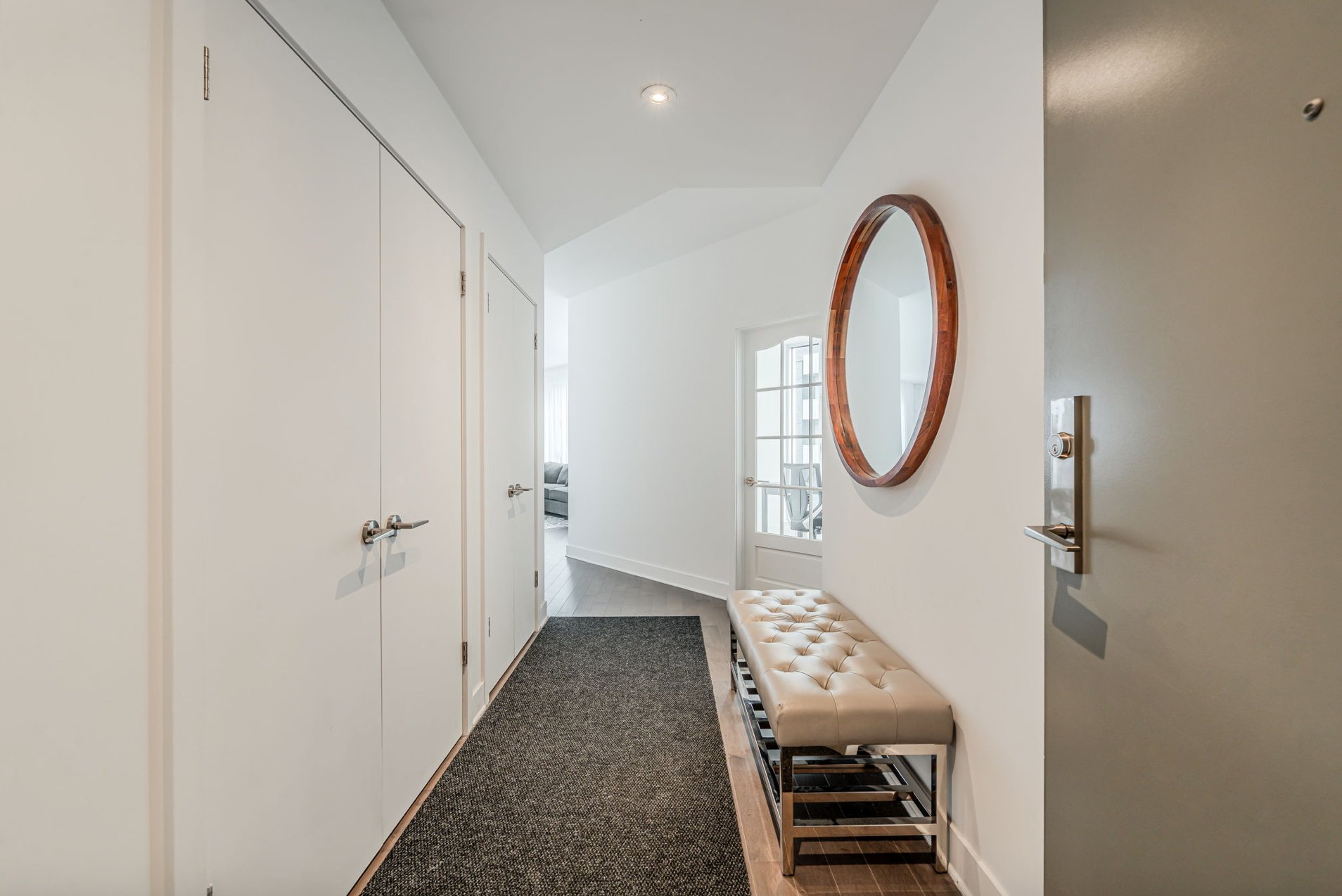
Hallway
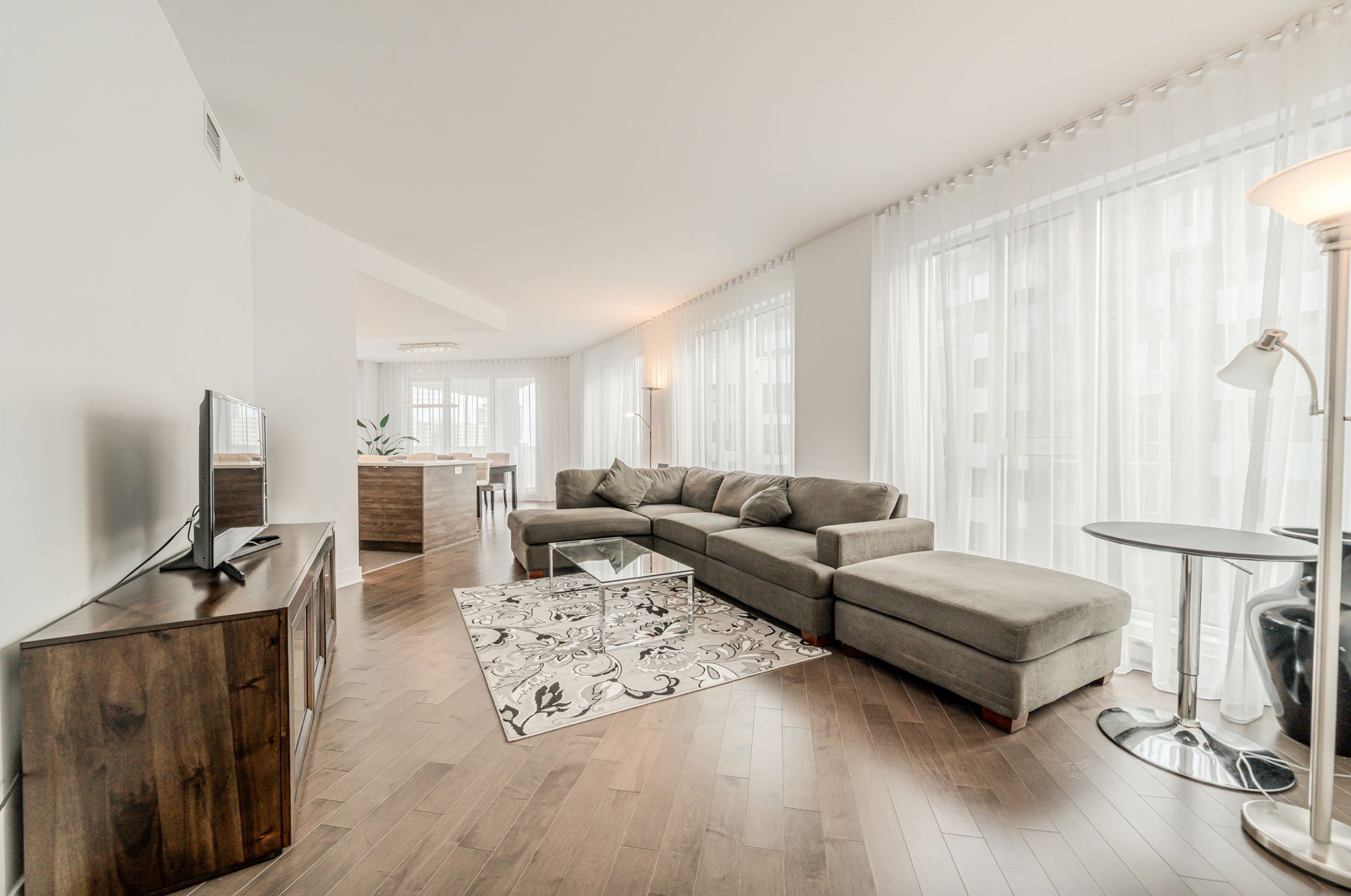
Living room
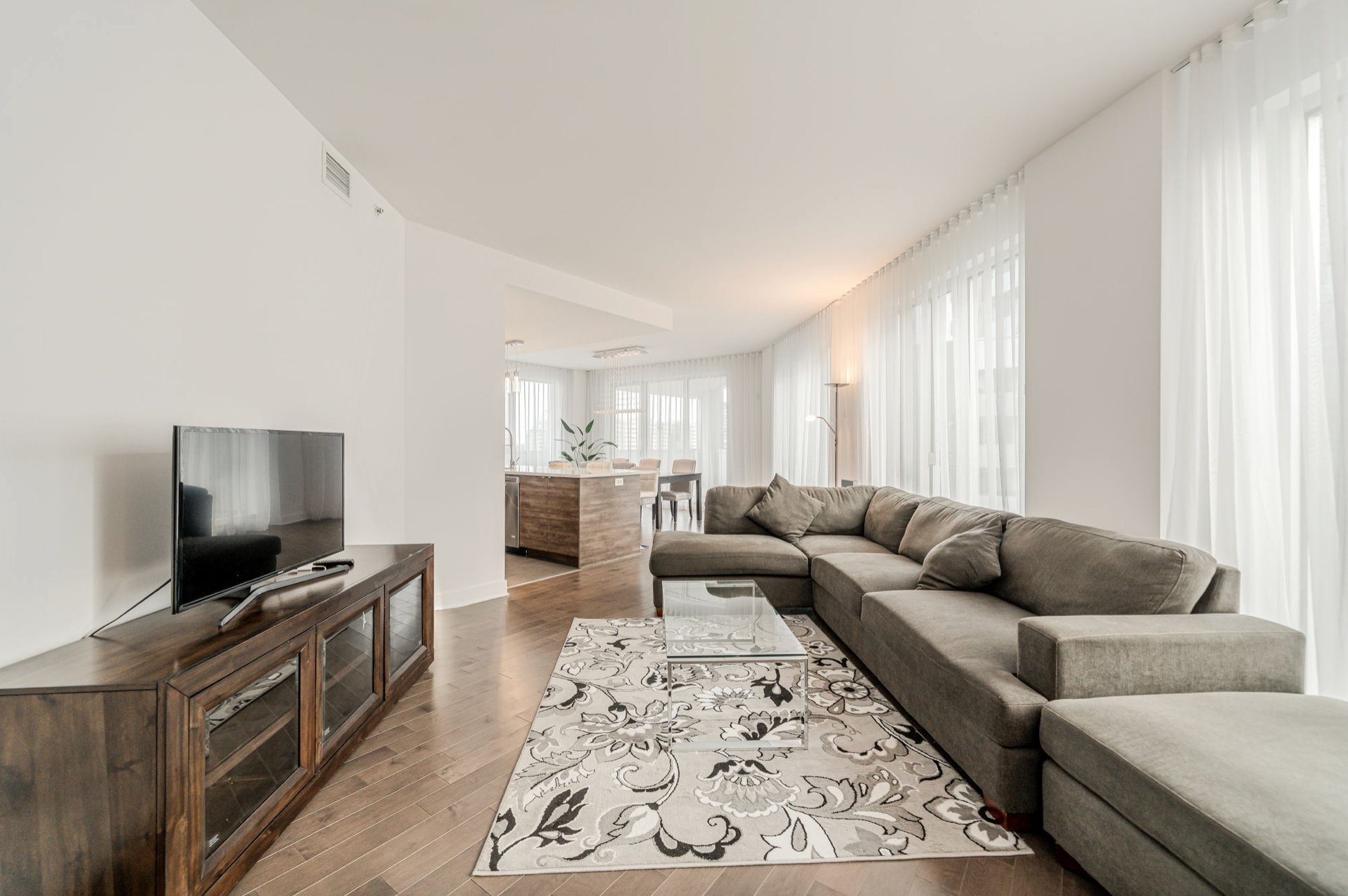
Living room
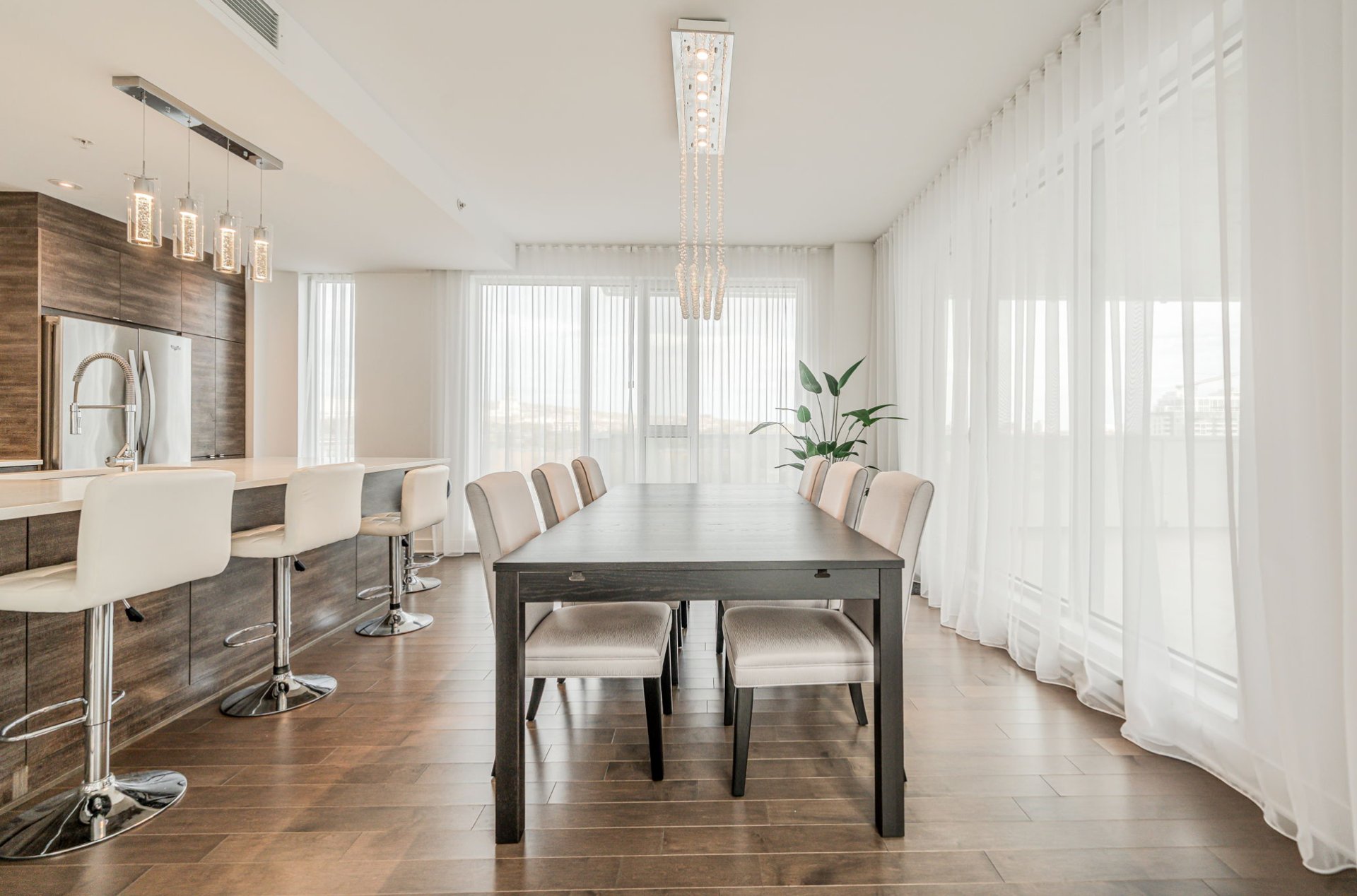
Dining room
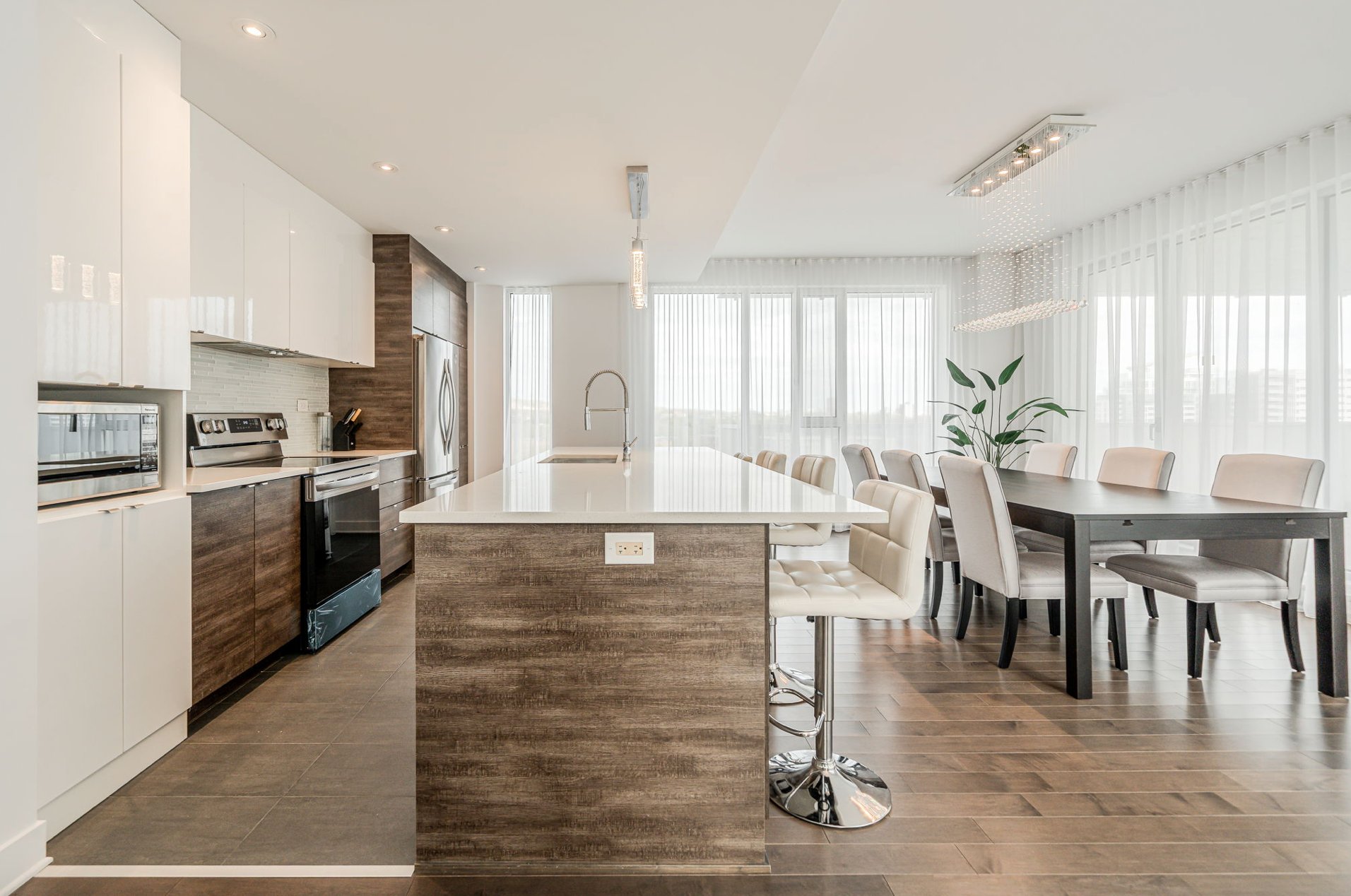
Kitchen
|
|
Description
Available July 1st -- Luxurious and spacious corner condo with 3 bedrooms, 2 bathrooms, and over 1,400 sq. ft. of open-concept living. Wraparound balcony with stunning views of St. Joseph's Oratory. Includes tandem parking for 2 cars and a storage locker. Enjoy resort-style amenities: indoor pool, spa, gym, saunas, and rooftop terrace with BBQs. Prime Triangle District location near metro and cafés.
The lease is conditional upon proof of employment and a
credit check satisfactory to the landlord.
Lease of 12 months or more. No short-term leases, no
Airbnb, no sublet.
Tenant will be required to provide the first month's rent
at the time of lease signing.
Tenant is responsible for all damages to the condo or
building.
The tenant must carry tenant's liability insurance in the
amount of two million dollars ($2,000,000) and provide
proof of insurance on or before move-in day and at each
lease renewal.
At the end of the lease, the tenant must return the
property in the same condition and as clean as it was
delivered on move-in.
The tenant shall be responsible for any blockage or damage
to the pipes or toilets resulting from negligence or
improper use.
The landlord is responsible for repairs to the heating
system, air conditioning and appliances except in the case
of negligence by the tenant.
Non-smoking unit, no smoking or cannabis. No cultivation of
cannabis allowed.
No pets allowed.
credit check satisfactory to the landlord.
Lease of 12 months or more. No short-term leases, no
Airbnb, no sublet.
Tenant will be required to provide the first month's rent
at the time of lease signing.
Tenant is responsible for all damages to the condo or
building.
The tenant must carry tenant's liability insurance in the
amount of two million dollars ($2,000,000) and provide
proof of insurance on or before move-in day and at each
lease renewal.
At the end of the lease, the tenant must return the
property in the same condition and as clean as it was
delivered on move-in.
The tenant shall be responsible for any blockage or damage
to the pipes or toilets resulting from negligence or
improper use.
The landlord is responsible for repairs to the heating
system, air conditioning and appliances except in the case
of negligence by the tenant.
Non-smoking unit, no smoking or cannabis. No cultivation of
cannabis allowed.
No pets allowed.
Inclusions: fridge, stove, dishwasher, microwave, washer, dryer, curtains (in dining room, living room and bedroom #1), blinds in bedroom #2 and bedroom #3, light fixtures in kitchen and dining room.
Exclusions : All utilities are the responsibility of the lessee (internet, electricity, heating, move-in and move-out fees, tenant insurance).
| BUILDING | |
|---|---|
| Type | Apartment |
| Style | Detached |
| Dimensions | 0x0 |
| Lot Size | 0 |
| EXPENSES | |
|---|---|
| N/A |
|
ROOM DETAILS |
|||
|---|---|---|---|
| Room | Dimensions | Level | Flooring |
| Primary bedroom | 11.5 x 13.0 P | AU | |
| Bathroom | 8.6 x 10.10 P | AU | |
| Bedroom | 11.1 x 13.0 P | AU | |
| Bathroom | 5.2 x 8.4 P | AU | |
| Bedroom | 8.3 x 11.1 P | AU | |
| Living room | 18.4 x 12.0 P | AU | |
| Kitchen | 15.5 x 9.4 P | AU | |
| Dining room | 15.5 x 11.0 P | AU | |
|
CHARACTERISTICS |
|
|---|---|
| Proximity | Bicycle path, Cegep, Daycare centre, Elementary school, High school, Highway, Hospital, Park - green area, Public transport, University |
| Equipment available | Central air conditioning, Ventilation system |
| Heating system | Electric baseboard units |
| Heating energy | Electricity |
| Easy access | Elevator |
| Available services | Exercise room, Garbage chute, Hot tub/Spa, Indoor pool, Roof terrace, Sauna |
| Parking | Garage |
| Sewage system | Municipal sewer |
| Water supply | Municipality |
| Restrictions/Permissions | No pets allowed, Short-term rentals not allowed |
| View | Panoramic |
| Zoning | Residential |