4943 Rue Jean Brillant, Montréal (Côte-des-Neiges, QC H3W1T8 $959,000
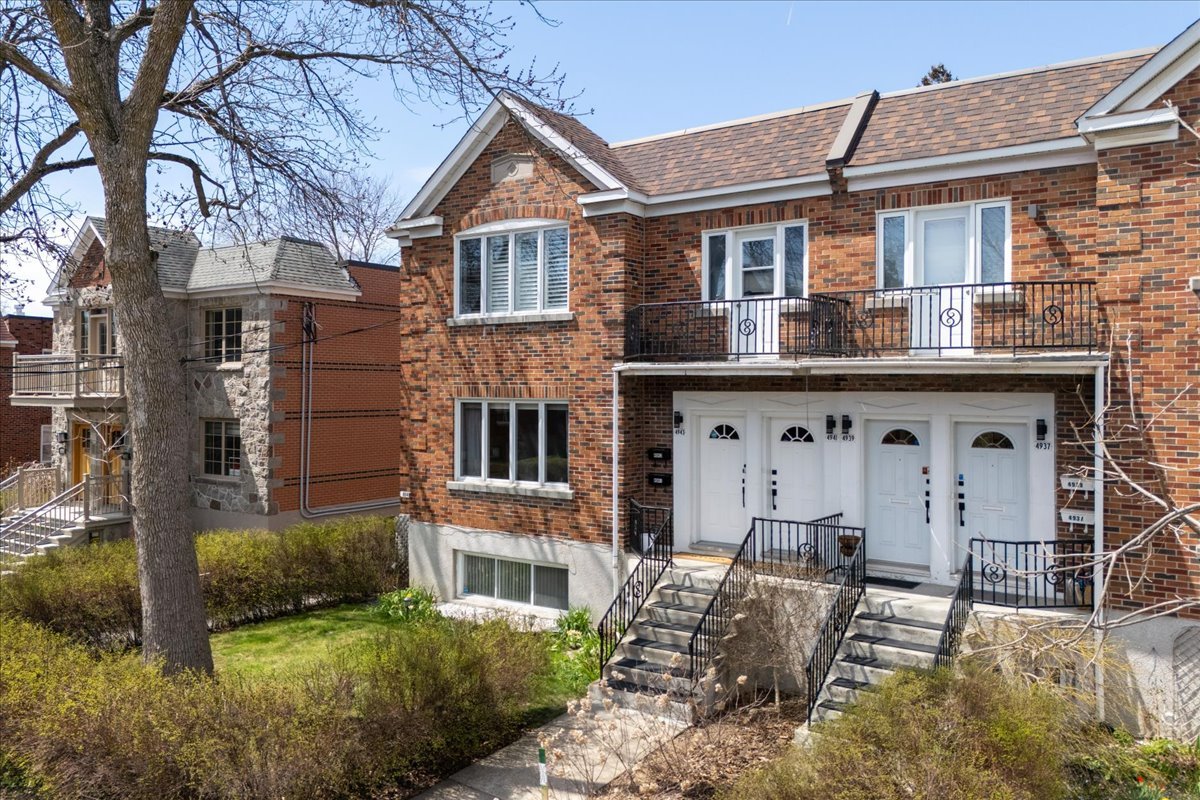
Frontage
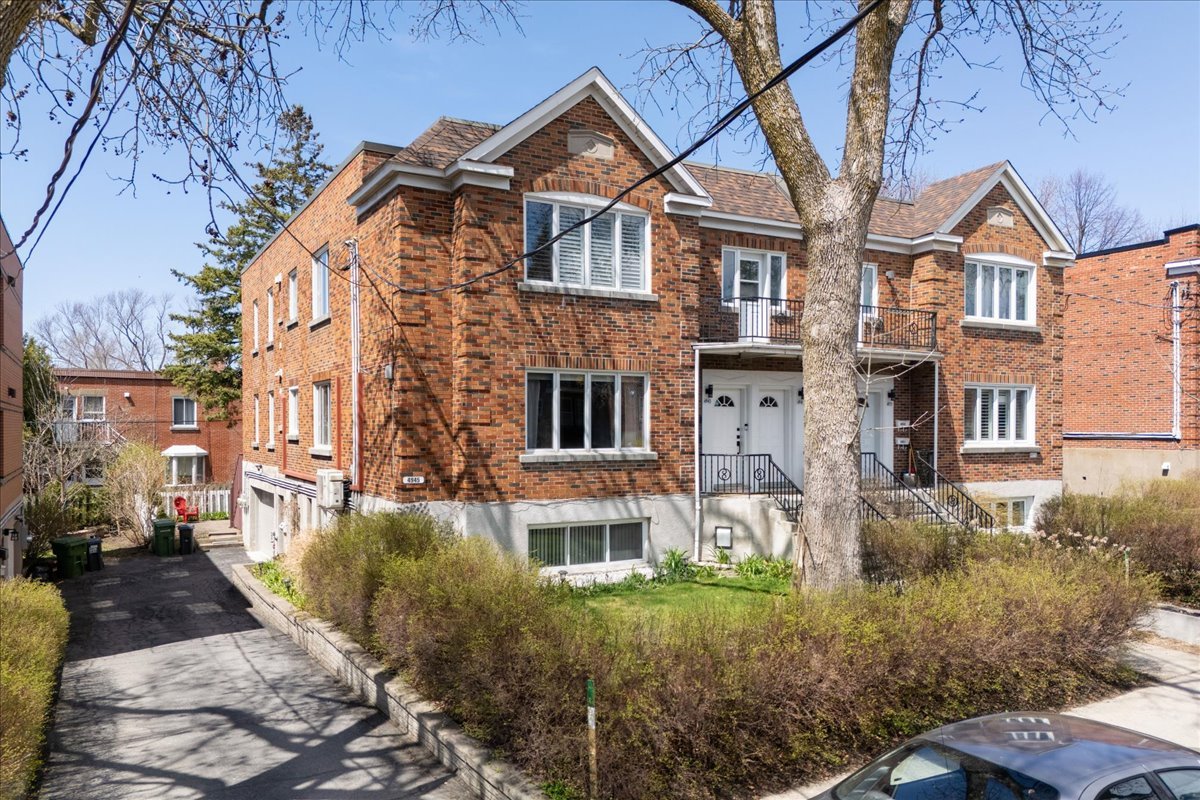
Hallway
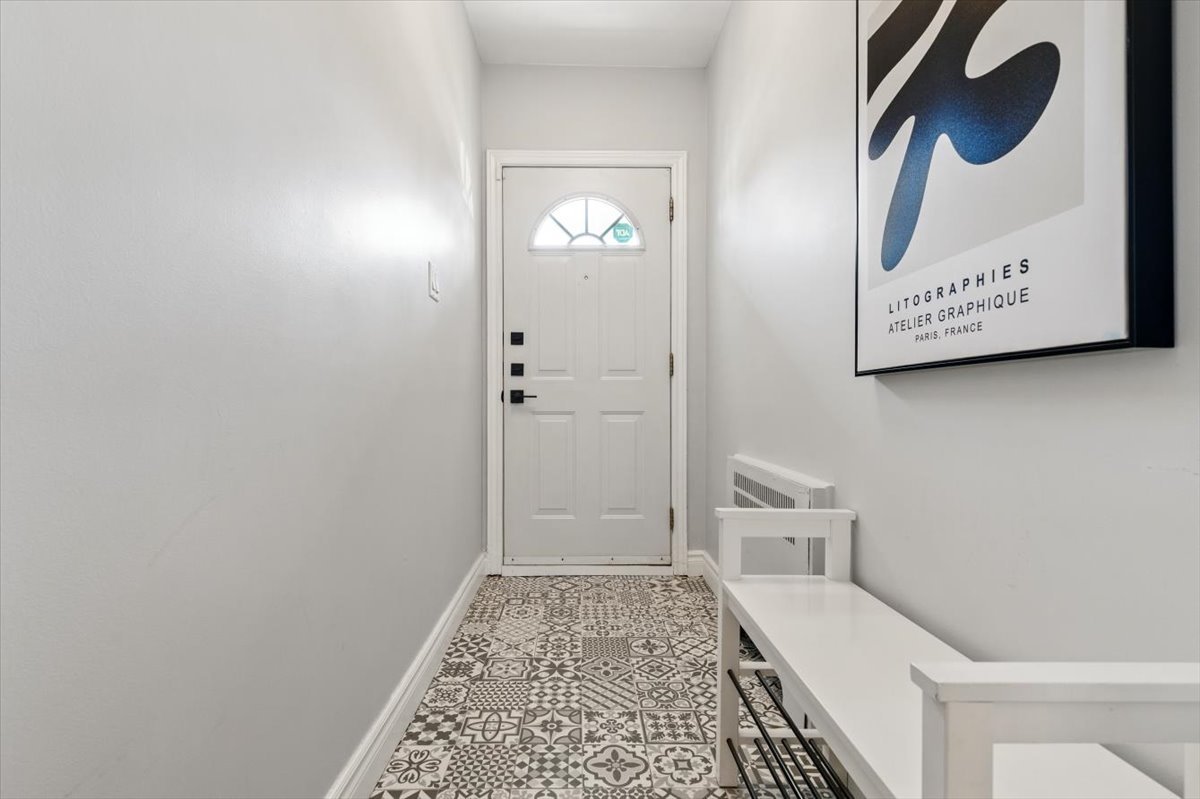
Hallway
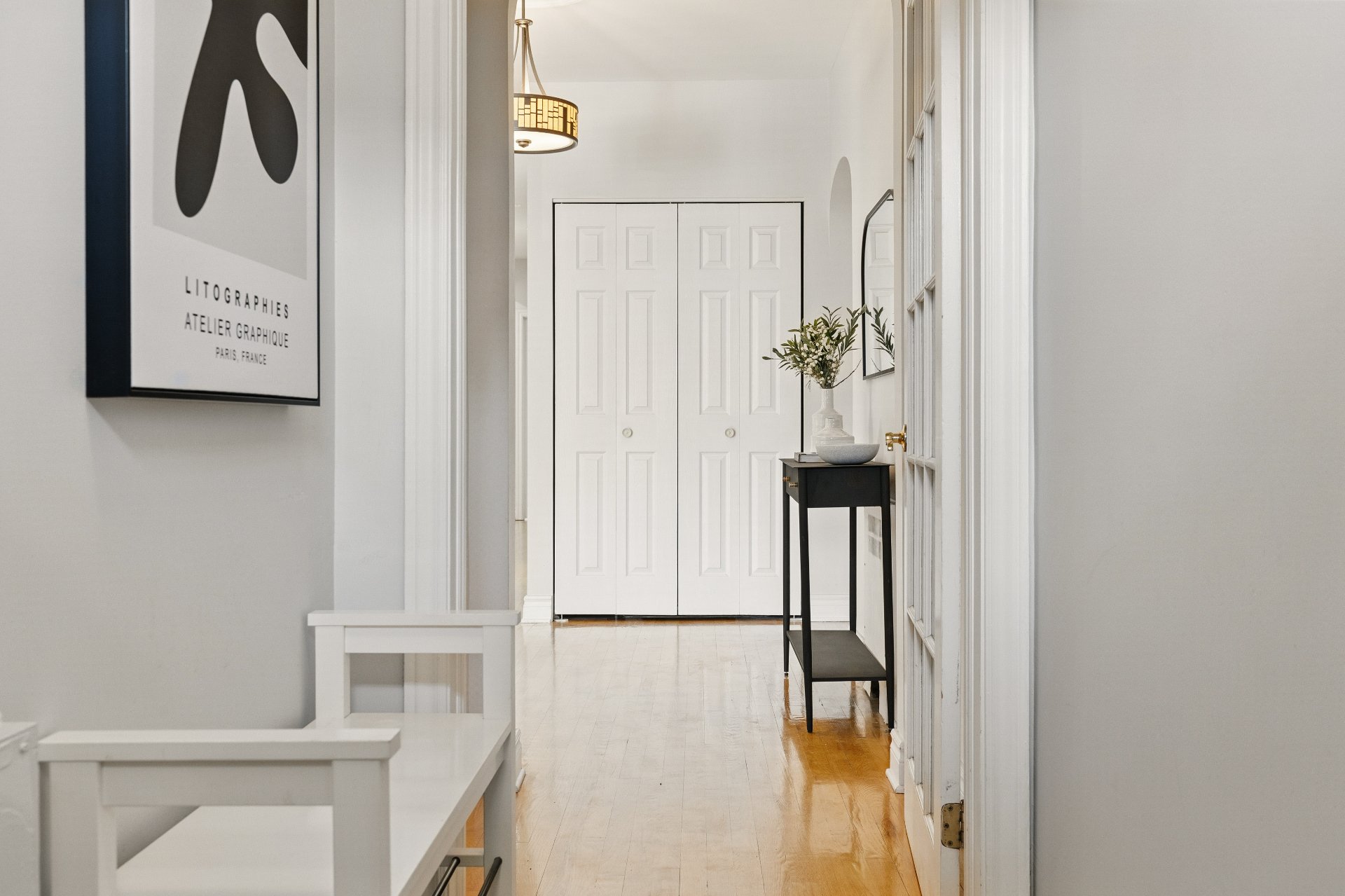
Hallway
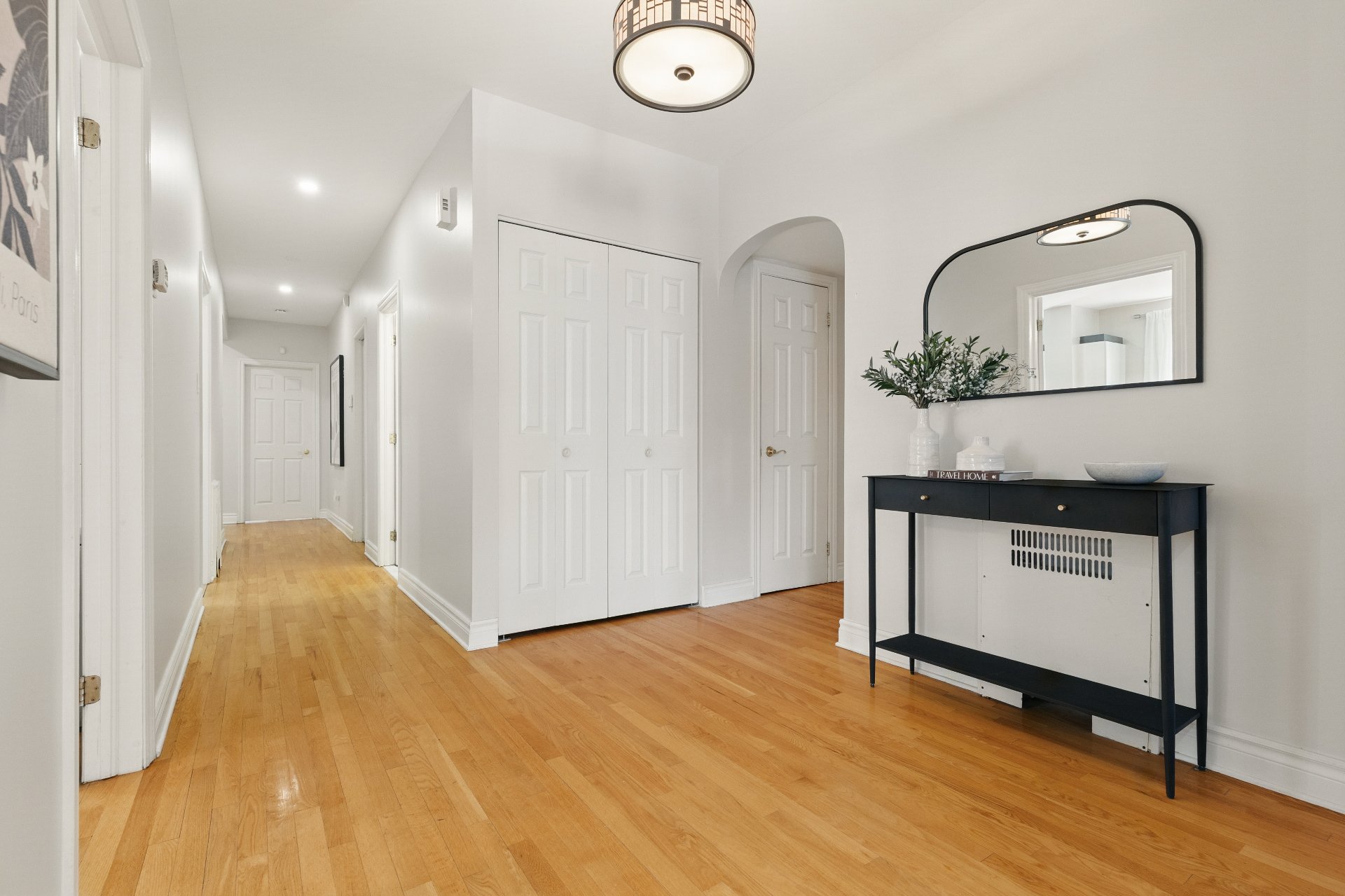
Living room
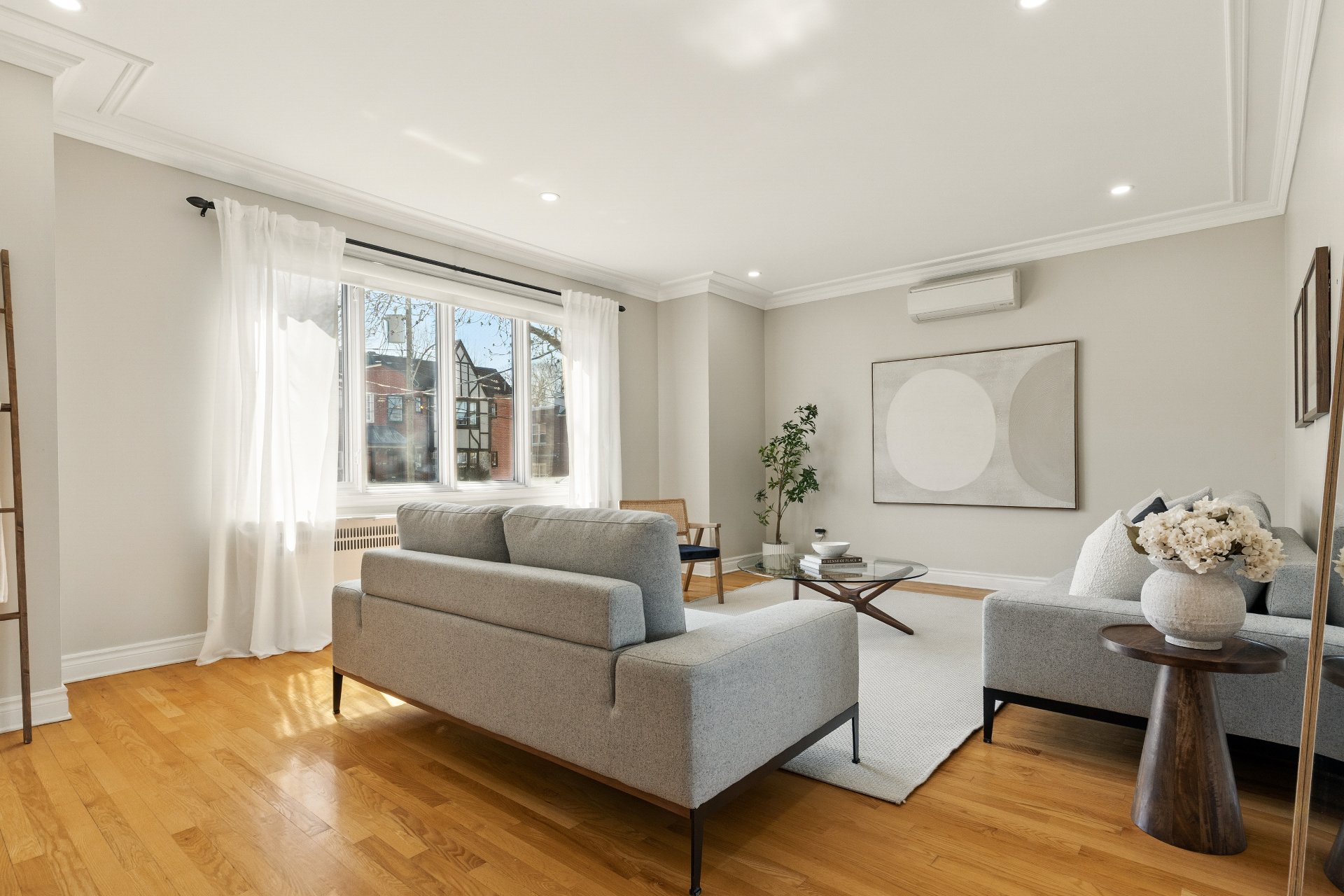
Living room
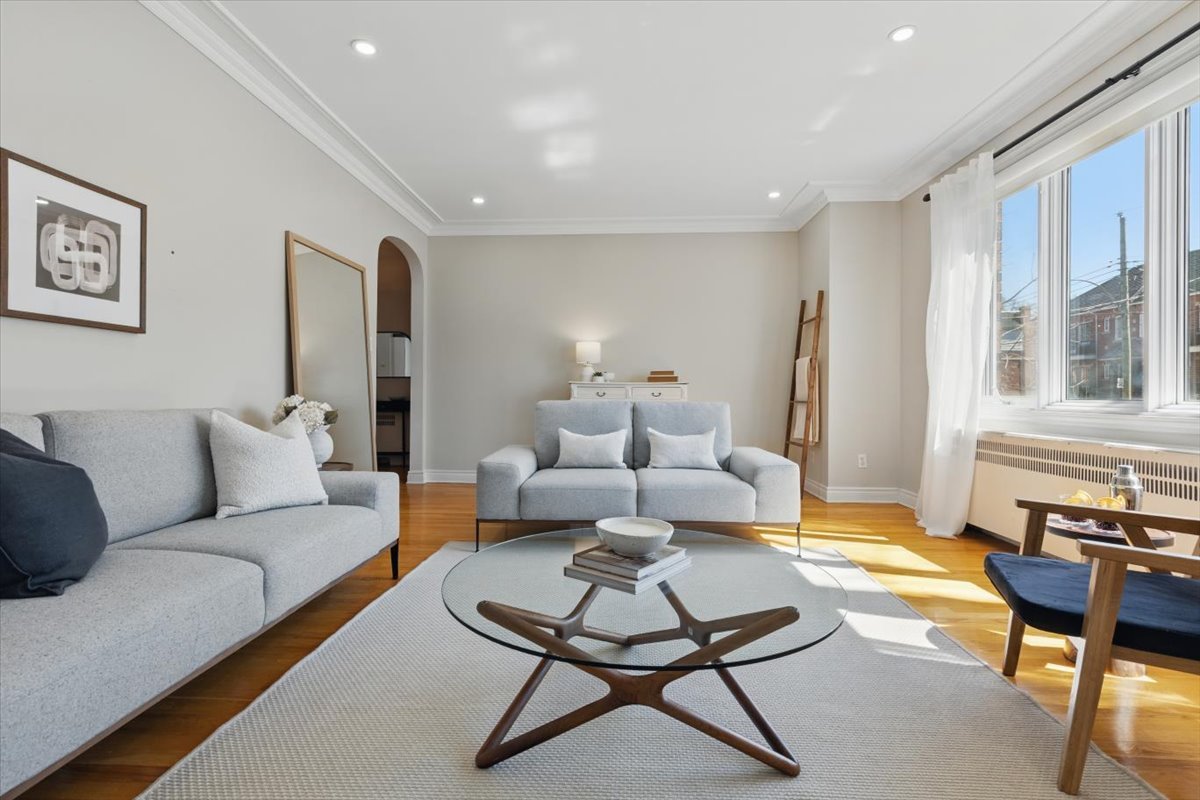
Living room
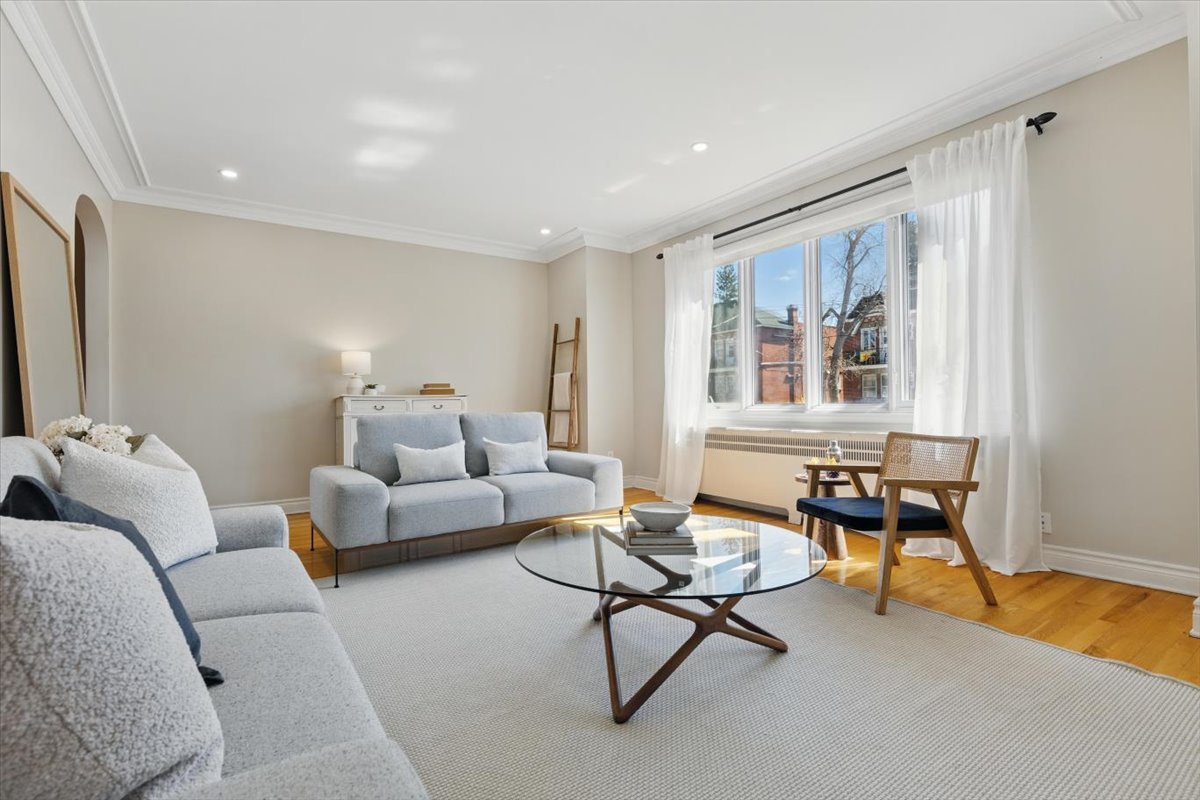
Other
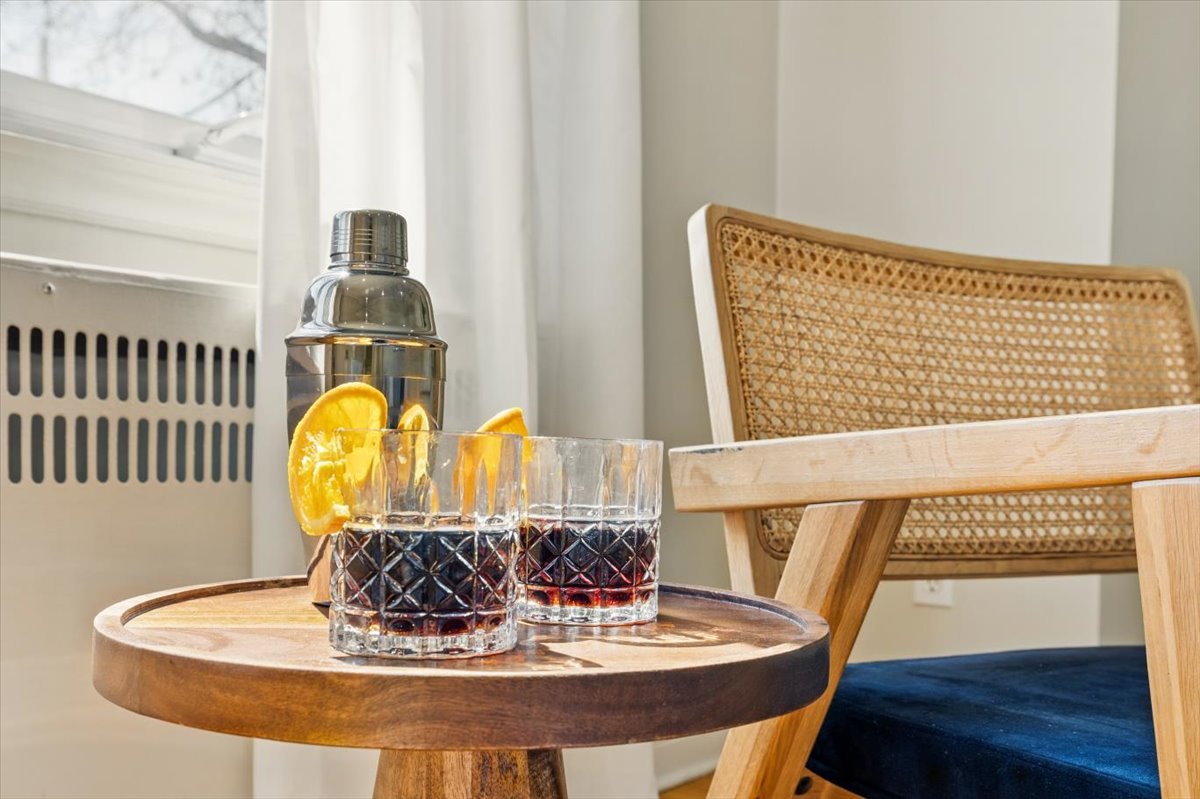
Dining room
|
|
OPEN HOUSE
Sunday, 4 May, 2025 | 14:00 - 16:00
Description
Côte-des-Neiges
Welcome to 4943 Jean Brillant, a rare divided condo with no
condo fees, nestled on a tranquil, tree-lined street in the
heart of Côte-des-Neiges. This main-level residence offers
the space and layout of a house with the convenience of
condo living -- complete with indoor garage parking, a
private garden oasis, and soundproofed comfort in a
well-maintained building surrounded by vibrant urban
amenities.
Step through your private entrance and into a thoughtfully
laid-out home where high ceilings and oak floors lend
warmth to every room. The sun-drenched generous living area
flows effortlessly into an open-concept kitchen and dining
space -- ideal for family gatherings, Sunday brunch, or
entertaining.
- 3 generously sized bedrooms, including a serene primary
suite with ensuite bathroom
- A second full bathroom for guests and family use
- A family room plus extra space for a home office or
reading nook in the cozy finished basement -- also great
for a Peloton, playroom, or hobby space
- A cedar cold storage room for your wine cellar and
preserves
- Three A/C wall units for year-round comfort
- Indoor access to your private garage space for maximum
convenience, especially in winter
- An expansive terrace and lush private garden exclusive to
this unit -- the ultimate retreat for quiet mornings, yoga,
or al fresco dining
The Opportunity
This home is solid and well-cared-for, with a spacious
classic layout, light-filled living spaces, and exceptional
outdoor access, offering a blank slate for your vision.
Move in now, live comfortably, and take your time
transforming this home into a reflection of your style and
needs.
Neighbourhood
Located just minutes from Snowdon metro with unbeatable
proximity to:
-Queen Mary cafés, restaurants, and markets
-Primary Schools, HEC, UdeM, Notre-Dame College
-Major hospitals and medical centers
-Jean-Brillant Farmer's Market, parks, and a dynamic
multi-cultural environment.
Technical Highlights & Upgrades
This is a well-built home with excellent bones and tasteful
improvements -- and room for personalization.
- Living area: 1500 ft² (main level) + approx. 280 ft²
finished basement
- 8'7" ceilings on main level, plus 7'11" in the basement
- Roof (2017): White TPO membrane with 10-year warranty
- Mostly copper plumbing
- Viessmann gas boiler
- Soundproofing 2022: $7,630
- Garage door 2008
- Masonry repairs 2011 & 2015:chimney, balcony brickwork,
mortar, window sills
- Building insurance (4943 share): $2,034
- Snow removal (58% share): $261
Inclusions: Refrigerator, stove, dishwasher, washer, dryer, microwave, light fixture, window coverings, 3 wall-mounted air conditioners. All sold without legal warranty of quality, at the buyer's risk, but must be in working condition at the time of delivery of the property.
Exclusions : Furniture, personnel items.
| BUILDING | |
|---|---|
| Type | Apartment |
| Style | Semi-detached |
| Dimensions | 0x0 |
| Lot Size | 166.27 MC |
| EXPENSES | |
|---|---|
| Energy cost | $ 2197 / year |
| Co-ownership fees | $ 1 / year |
| Municipal Taxes (2025) | $ 4593 / year |
| School taxes (2025) | $ 590 / year |
|
ROOM DETAILS |
|||
|---|---|---|---|
| Room | Dimensions | Level | Flooring |
| Other | 4.1 x 8.7 P | Ground Floor | Ceramic tiles |
| Hallway | 31.1 x 12.3 P | Ground Floor | Wood |
| Living room | 20 x 14.5 P | Ground Floor | Wood |
| Dining room | 15.4 x 10.9 P | Ground Floor | Wood |
| Kitchen | 15.4 x 11.5 P | Ground Floor | Ceramic tiles |
| Bathroom | 8.3 x 4.11 P | Ground Floor | Ceramic tiles |
| Bedroom | 11.7 x 8.6 P | Ground Floor | Wood |
| Bedroom | 15.2 x 13.2 P | Ground Floor | Wood |
| Primary bedroom | 12.5 x 13.3 P | Ground Floor | Wood |
| Bathroom | 5.3 x 6.2 P | Ground Floor | Ceramic tiles |
| Storage | 3.9 x 8.2 P | Ground Floor | Wood |
| Family room | 11.11 x 13.3 P | Basement | Carpet |
| Home office | 8.2 x 17.9 P | Basement | Carpet |
| Cellar / Cold room | 8.7 x 4.7 P | Basement | Concrete |
|
CHARACTERISTICS |
|
|---|---|
| Basement | 6 feet and over, Finished basement, Separate entrance |
| Bathroom / Washroom | Adjoining to primary bedroom |
| Windows | Aluminum, PVC |
| Driveway | Asphalt |
| Garage | Attached, Fitted, Heated |
| Proximity | Bicycle path, Cegep, Daycare centre, Elementary school, High school, Highway, Hospital, Park - green area, Public transport, University |
| Siding | Brick |
| Window type | Crank handle, Sliding |
| Roofing | Elastomer membrane |
| Equipment available | Electric garage door, Private balcony, Private yard, Wall-mounted air conditioning |
| Parking | Garage |
| Heating system | Hot water |
| Landscaping | Land / Yard lined with hedges, Patio |
| Sewage system | Municipal sewer |
| Water supply | Municipality |
| Heating energy | Natural gas |
| Zoning | Residential |