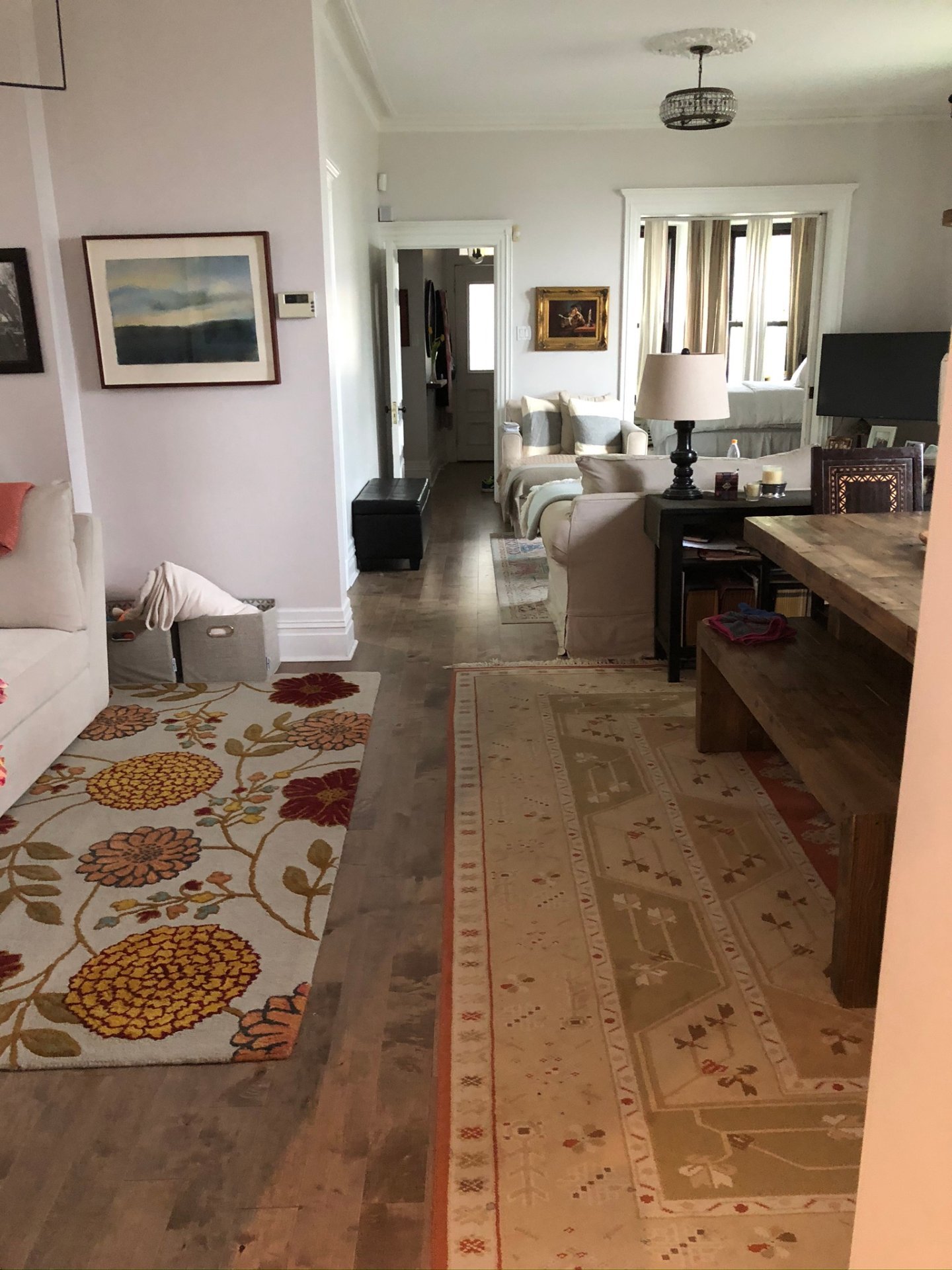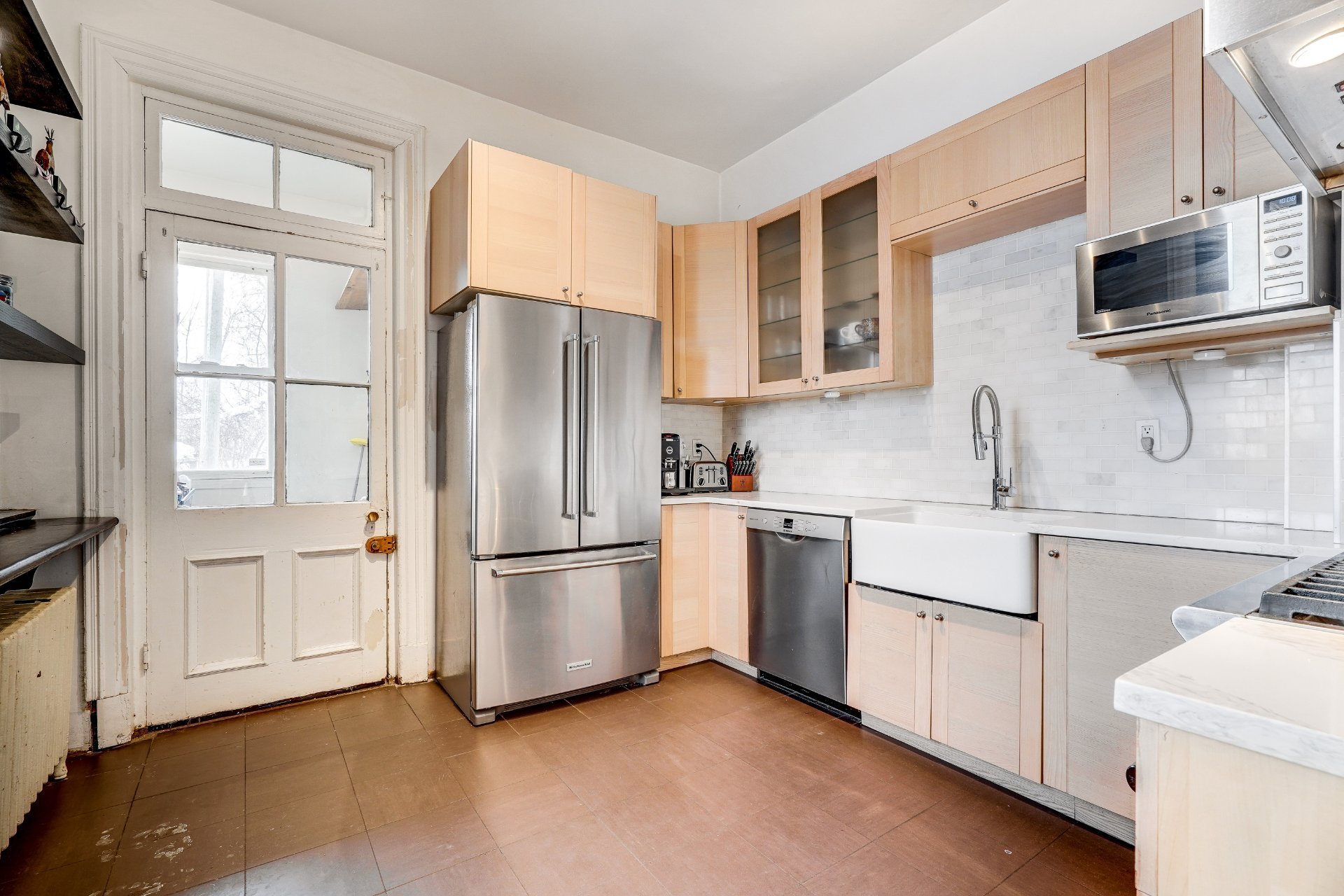50 Av. Columbia, Westmount, QC H3Z2C3 $3,800/M

Frontage

Living room

Living room

Dining room

Dining room

Dining room

Kitchen

Kitchen

Primary bedroom
|
|
Description
Introducing this renovated unit located on one of Westmount's most family friendly cul-de-sacs. Meticulously maintained while preserving beautiful mouldings, exposed brick and high ceilings allowing an abundance of natural light throughout.
The unit features 2+1 spacious bedrooms with two renovated
bathrooms (2017). The kitchen opens up to a large living
and dining room area providing plenty of space and comfort
and is perfect for entertaining guests. The finished
basement adds an extra touch with ample storage, a family
room and an additional bedroom. Insulated cellulose has
been added for soundproofing.
-No smoking of any kind inside of house;
-No vaping , no consumption or growth of marijuana or any
drug in the property and in the common areas;
-No AIRBNB
-No sublease
-No lease transfer
-Liability insurance of 2 million valid entire period of
the lease;
-The lessee must make sure at his departure to leave the
apartment clean and free of waste or personal effects.
-The tenant must give a 3 months notice if they are not
renewing their lease.
-The lease will not be automatically renewed.
bathrooms (2017). The kitchen opens up to a large living
and dining room area providing plenty of space and comfort
and is perfect for entertaining guests. The finished
basement adds an extra touch with ample storage, a family
room and an additional bedroom. Insulated cellulose has
been added for soundproofing.
-No smoking of any kind inside of house;
-No vaping , no consumption or growth of marijuana or any
drug in the property and in the common areas;
-No AIRBNB
-No sublease
-No lease transfer
-Liability insurance of 2 million valid entire period of
the lease;
-The lessee must make sure at his departure to leave the
apartment clean and free of waste or personal effects.
-The tenant must give a 3 months notice if they are not
renewing their lease.
-The lease will not be automatically renewed.
Inclusions: All kitchen appliances, washer/dryer, window treatments, light fixtures, master bedroom white armoires and dresser, entryway shelf and mirror, bathroom mirror, TV bracket in living room & master bedroom.
Exclusions : All utilities: electricity, heating, gas, wifi.
| BUILDING | |
|---|---|
| Type | Apartment |
| Style | Semi-detached |
| Dimensions | 0x0 |
| Lot Size | 0 |
| EXPENSES | |
|---|---|
| N/A |
|
ROOM DETAILS |
|||
|---|---|---|---|
| Room | Dimensions | Level | Flooring |
| Primary bedroom | 10.10 x 13.4 P | Ground Floor | Wood |
| Kitchen | 11.0 x 11.8 P | Ground Floor | Ceramic tiles |
| Bedroom | 10.9 x 11.4 P | Ground Floor | Wood |
| Living room | 14.8 x 13.7 P | Ground Floor | Wood |
| Dining room | 18.2 x 13.7 P | Ground Floor | Wood |
| Bathroom | 8.3 x 8.7 P | Ground Floor | Marble |
| Bedroom | 9.5 x 18.8 P | Basement | Concrete |
| Storage | 3.10 x 8.6 P | Basement | Concrete |
| Bathroom | 5.10 x 9.3 P | Basement | Ceramic tiles |
| Laundry room | 5.11 x 6.3 P | Basement | Ceramic tiles |
|
CHARACTERISTICS |
|
|---|---|
| Landscaping | Patio |
| Water supply | Municipality |
| Proximity | Highway, Cegep, Hospital, Park - green area, Elementary school, High school, Public transport, Bicycle path, Daycare centre |
| Parking | Outdoor |
| Sewage system | Municipal sewer |
| Zoning | Residential |