5304 4e Avenue, Montréal (Rosemont, QC H1Y2V3 $3,150/M
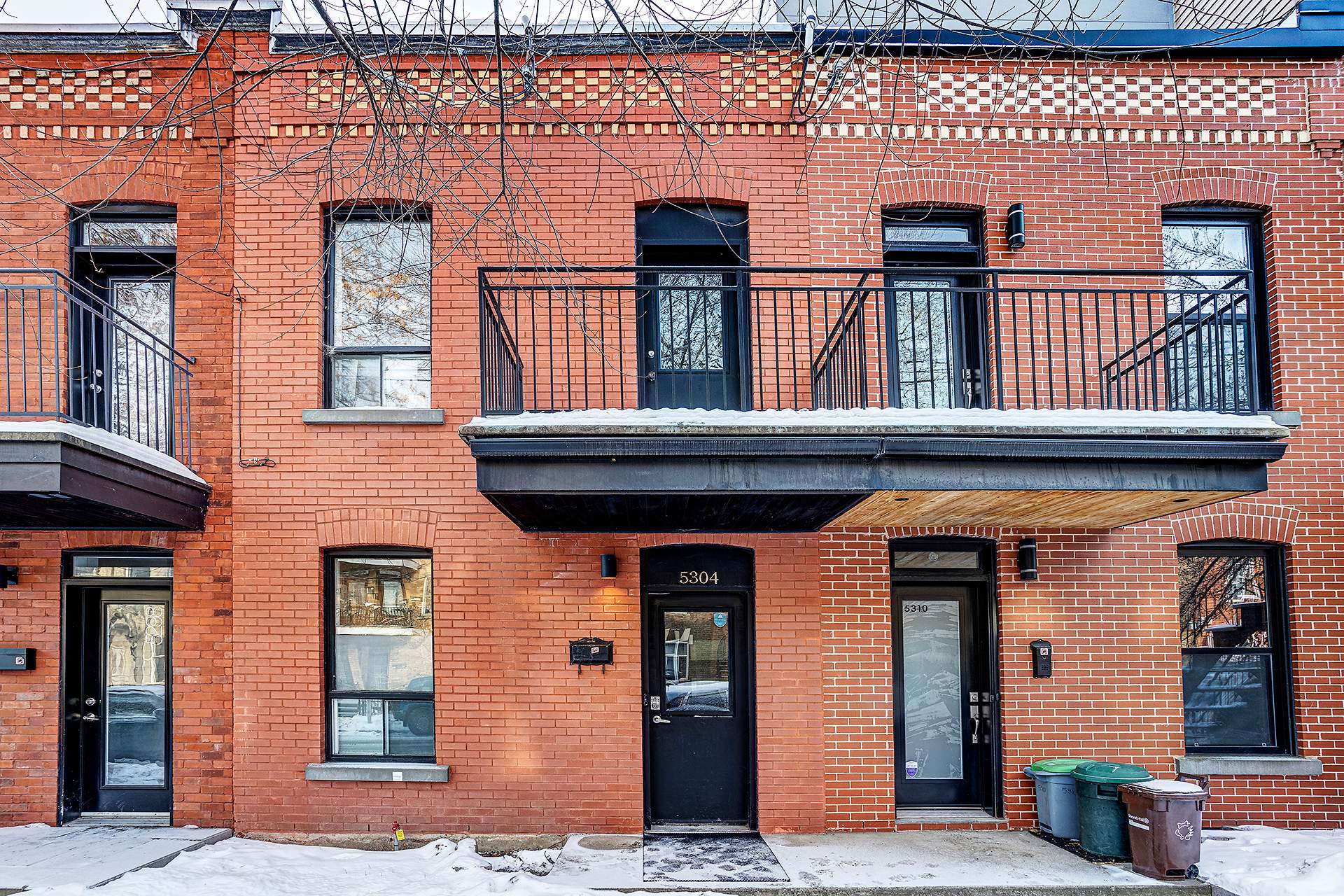
Frontage
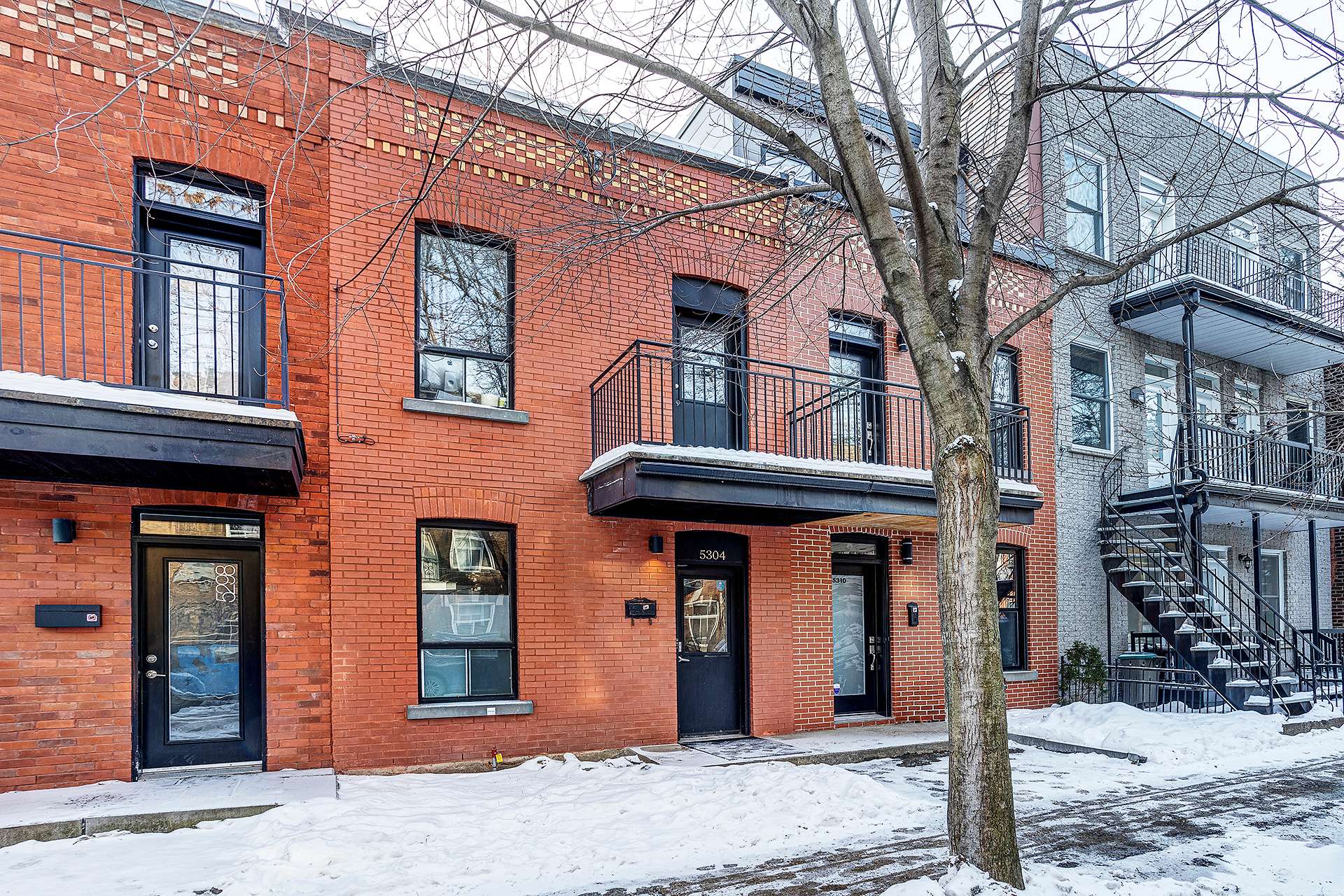
Frontage
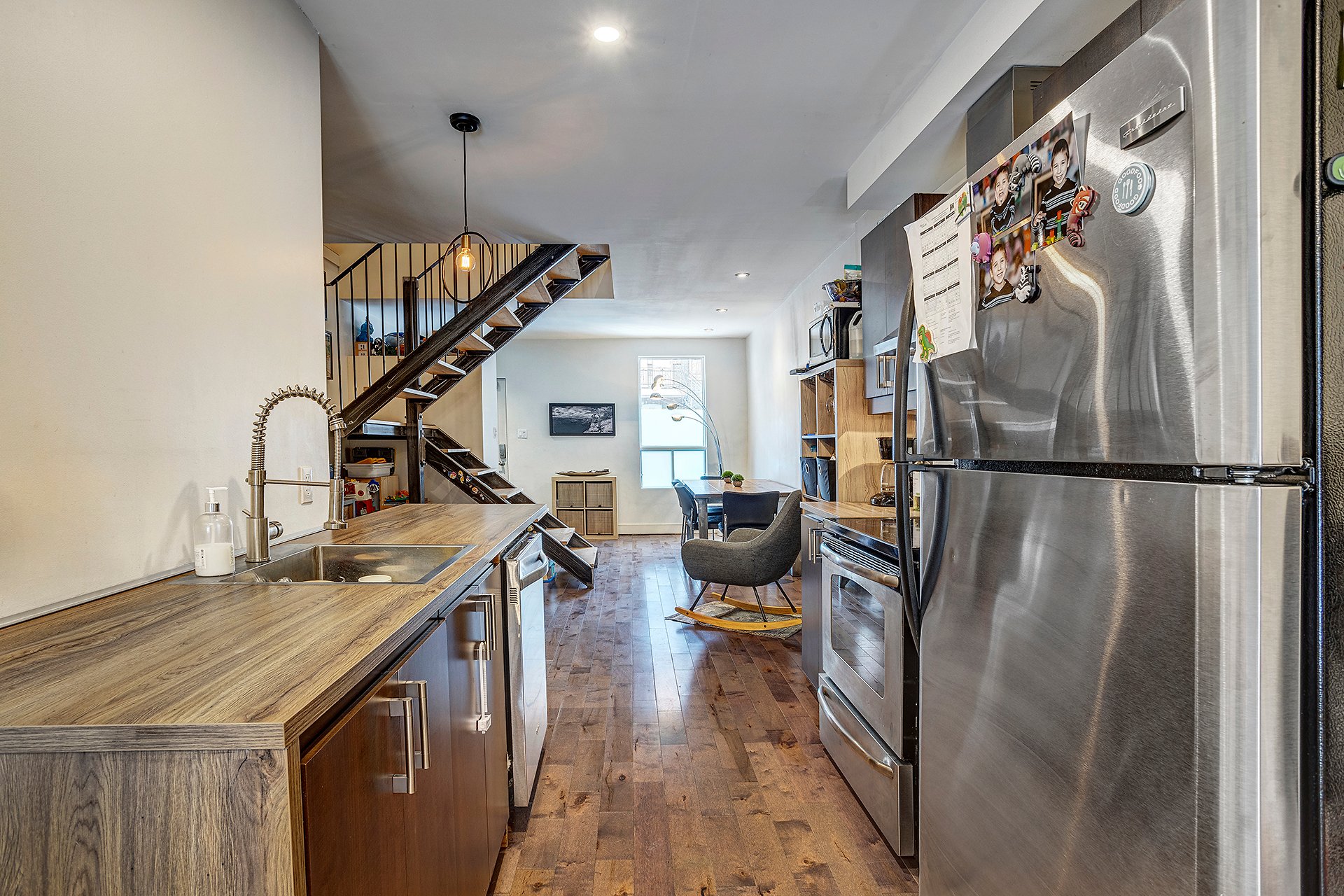
Kitchen

Other

Other
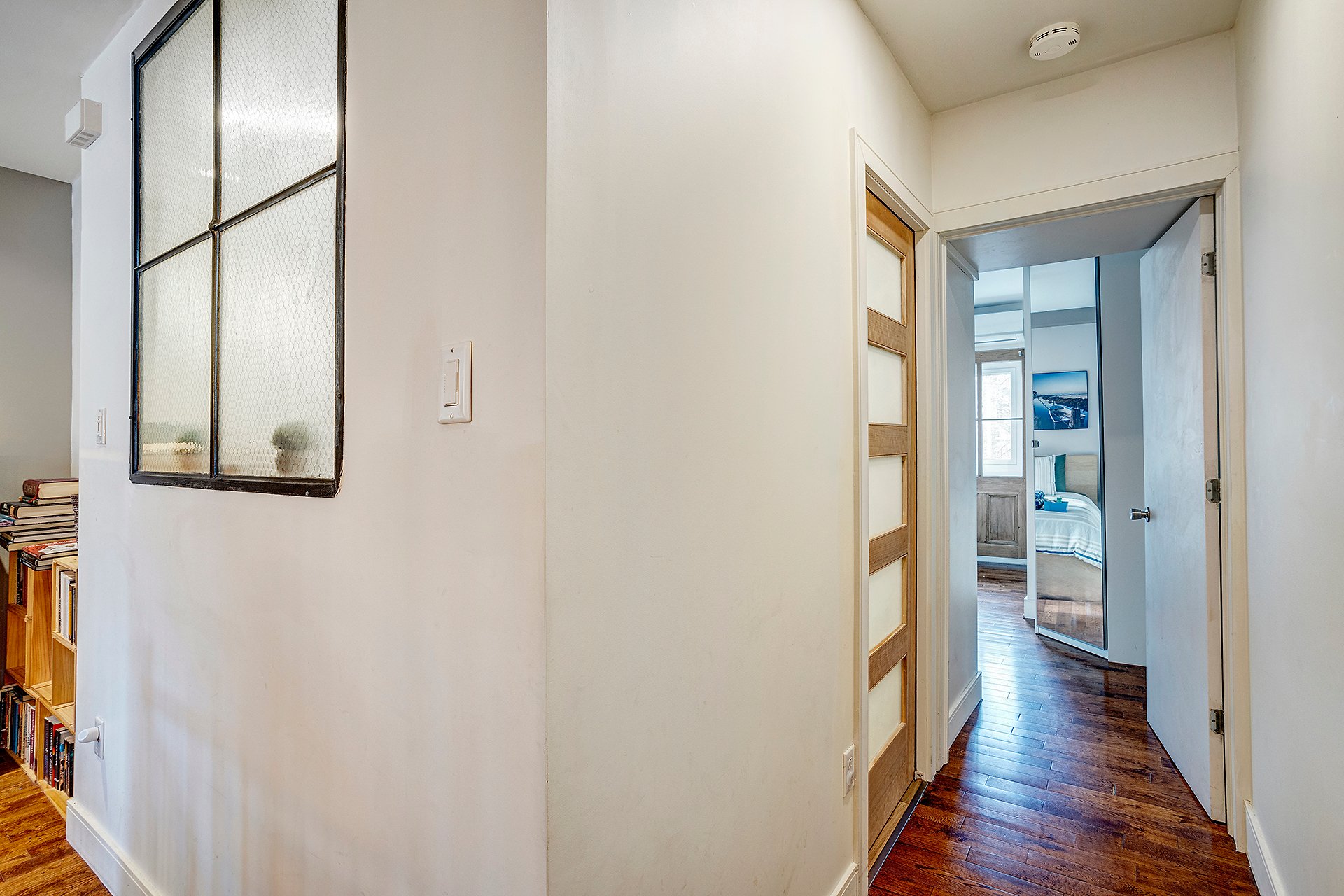
Corridor
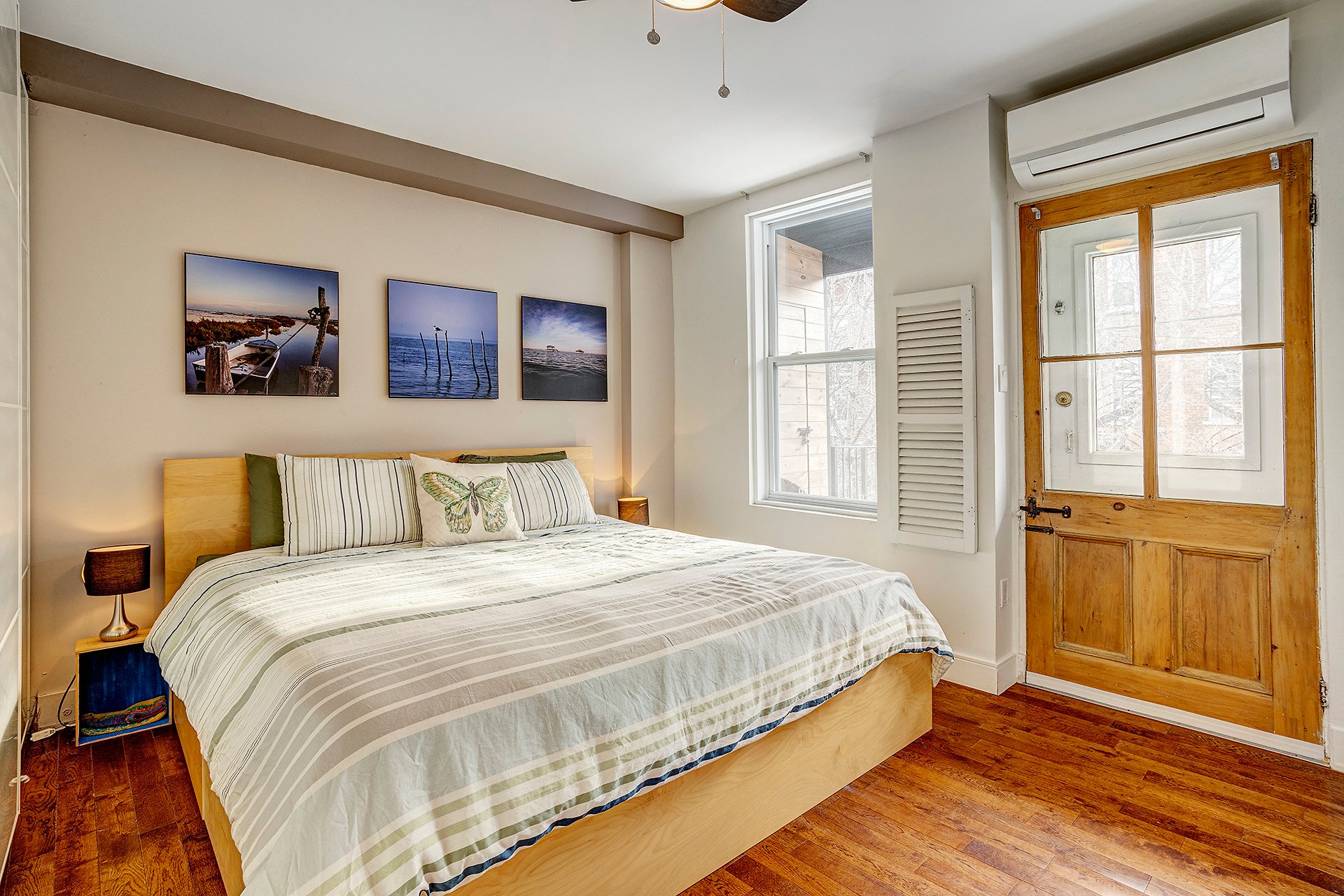
Primary bedroom
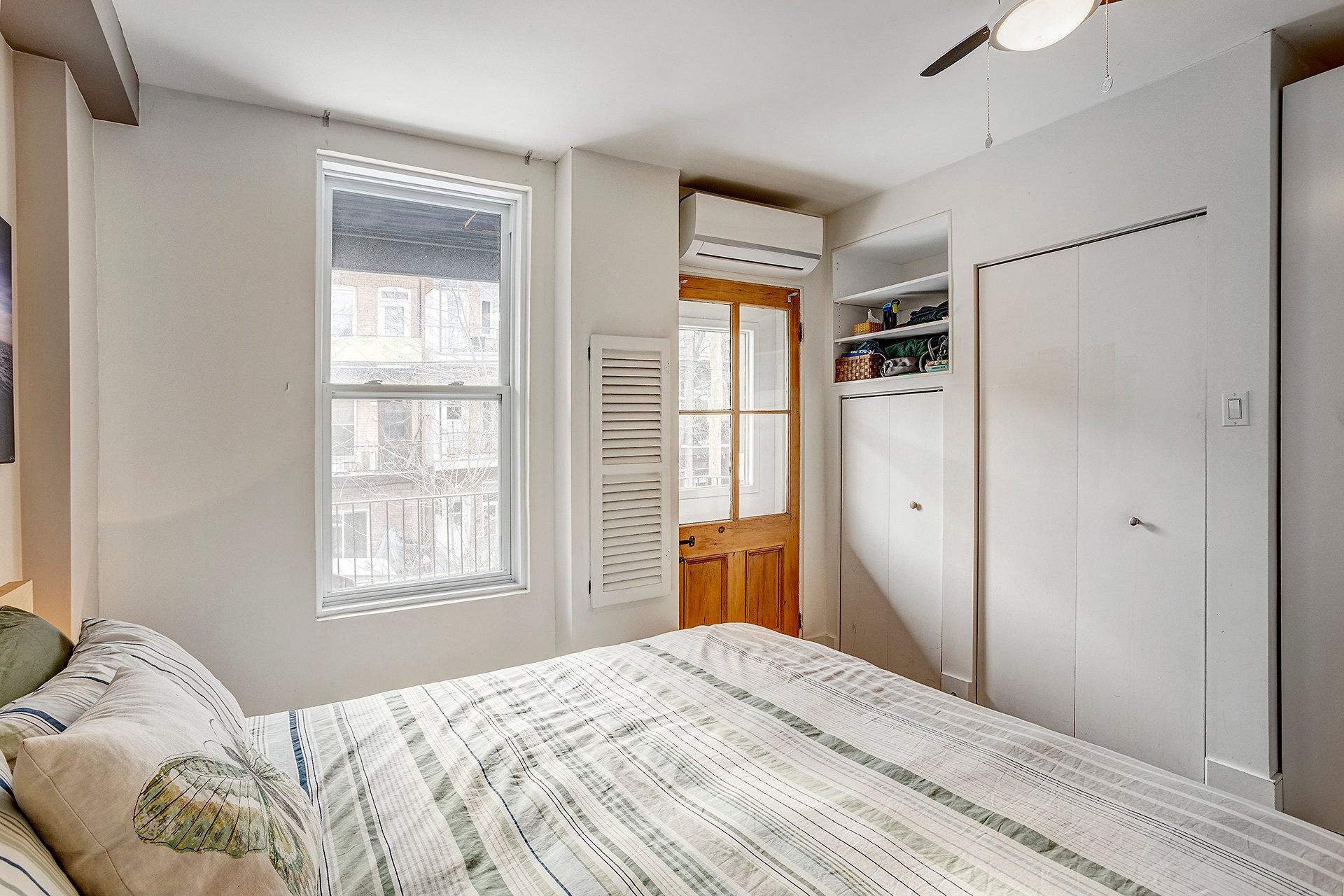
Primary bedroom

Primary bedroom
|
|
Description
Inclusions:
Exclusions : N/A
| BUILDING | |
|---|---|
| Type | Two or more storey |
| Style | Attached |
| Dimensions | 0x0 |
| Lot Size | 0 |
| EXPENSES | |
|---|---|
| N/A |
|
ROOM DETAILS |
|||
|---|---|---|---|
| Room | Dimensions | Level | Flooring |
| Hallway | 4.2 x 5.0 P | Ground Floor | |
| Den | 7.0 x 9.0 P | Ground Floor | |
| Living room | 10.3 x 11.7 P | Ground Floor | |
| Kitchen | 7.9 x 10.0 P | Ground Floor | |
| Dinette | 10.0 x 13.1 P | Ground Floor | |
| Washroom | 5.0 x 7.0 P | Ground Floor | |
| Mezzanine | 9.2 x 14.0 P | 2nd Floor | |
| Primary bedroom | 11.0 x 11.8 P | 2nd Floor | |
| Bedroom | 7.5 x 8.6 P | 2nd Floor | |
| Home office | 5.0 x 7.9 P | 2nd Floor | |
| Bathroom | 8.5 x 10.1 P | 2nd Floor | |
|
CHARACTERISTICS |
|
|---|---|
| Landscaping | Patio |
| Heating system | Electric baseboard units |
| Water supply | Municipality |
| Heating energy | Electricity |
| Proximity | Highway, Cegep, Golf, Hospital, Elementary school, High school, Public transport, University, Bicycle path, Cross-country skiing, Daycare centre |
| Basement | Crawl space |
| Parking | Outdoor |
| Sewage system | Municipal sewer |
| Zoning | Residential |
| Equipment available | Wall-mounted heat pump, Furnished, Private yard, Private balcony |
| Restrictions/Permissions | Smoking not allowed, Short-term rentals not allowed, Pets allowed with conditions |
| Cadastre - Parking (included in the price) | Driveway |