5349 Rue des Maçons, Montréal (Pierrefonds-Roxboro), QC H8Z2X9 $624,900
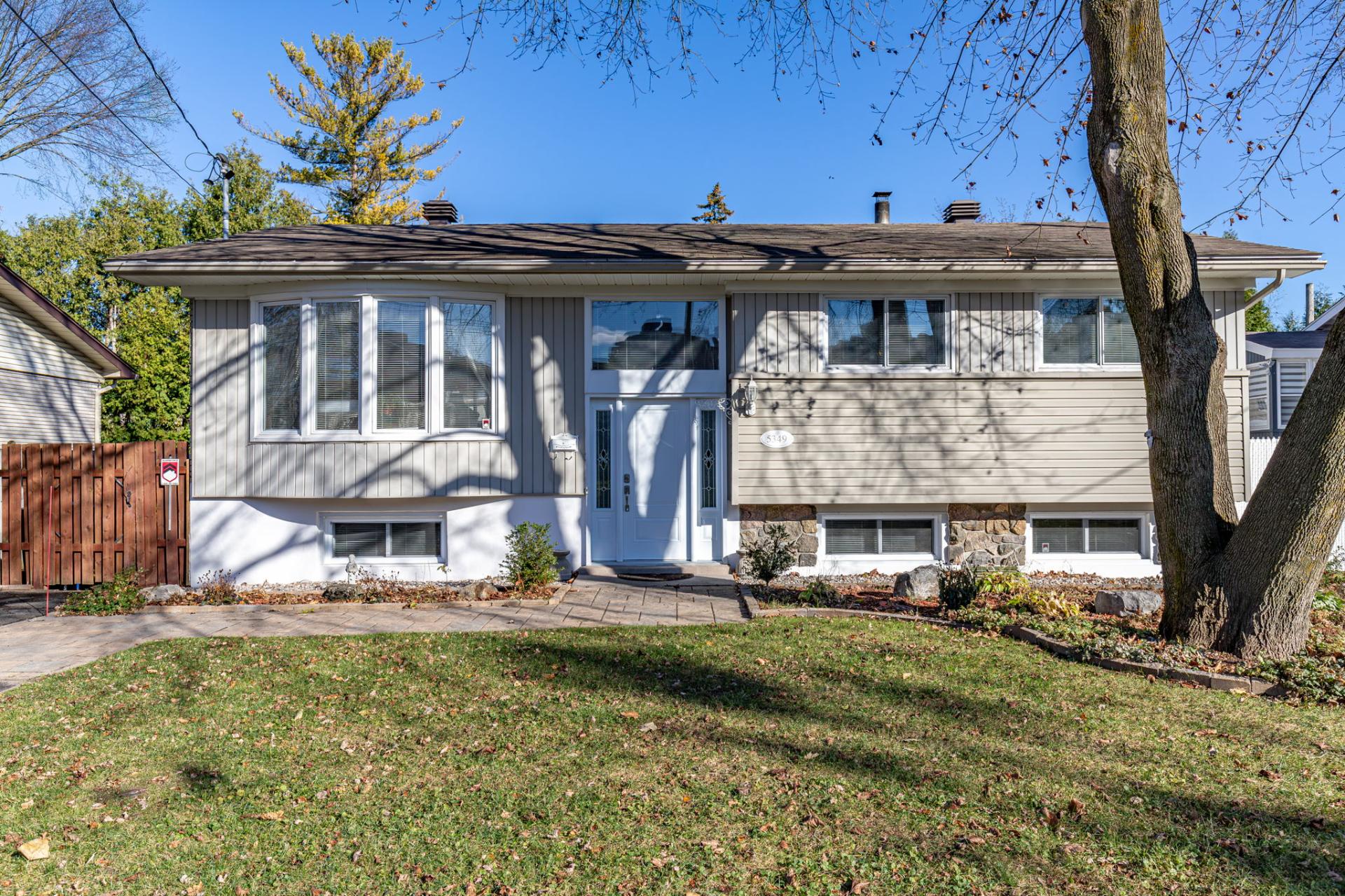
Frontage

Living room
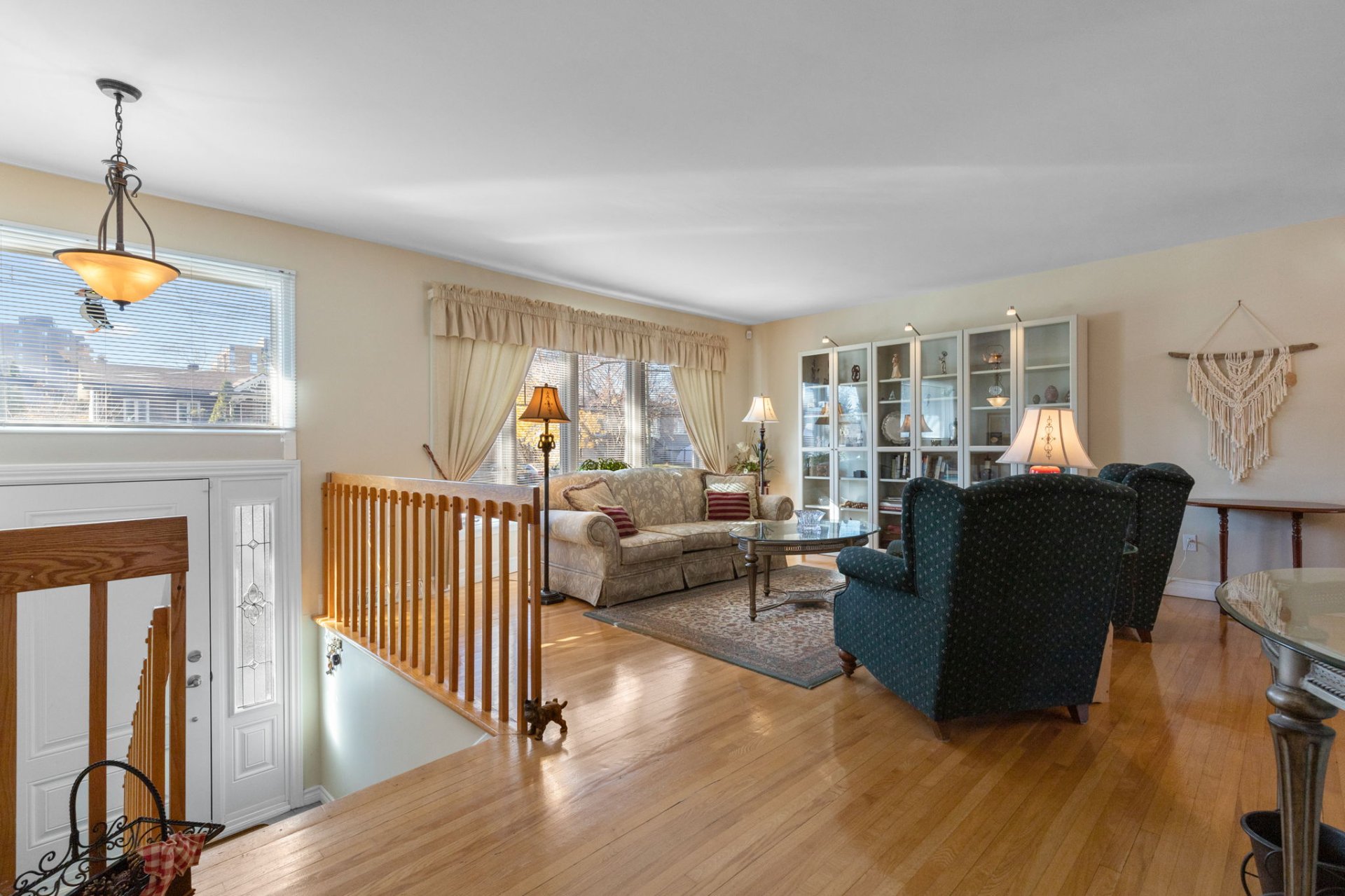
Living room
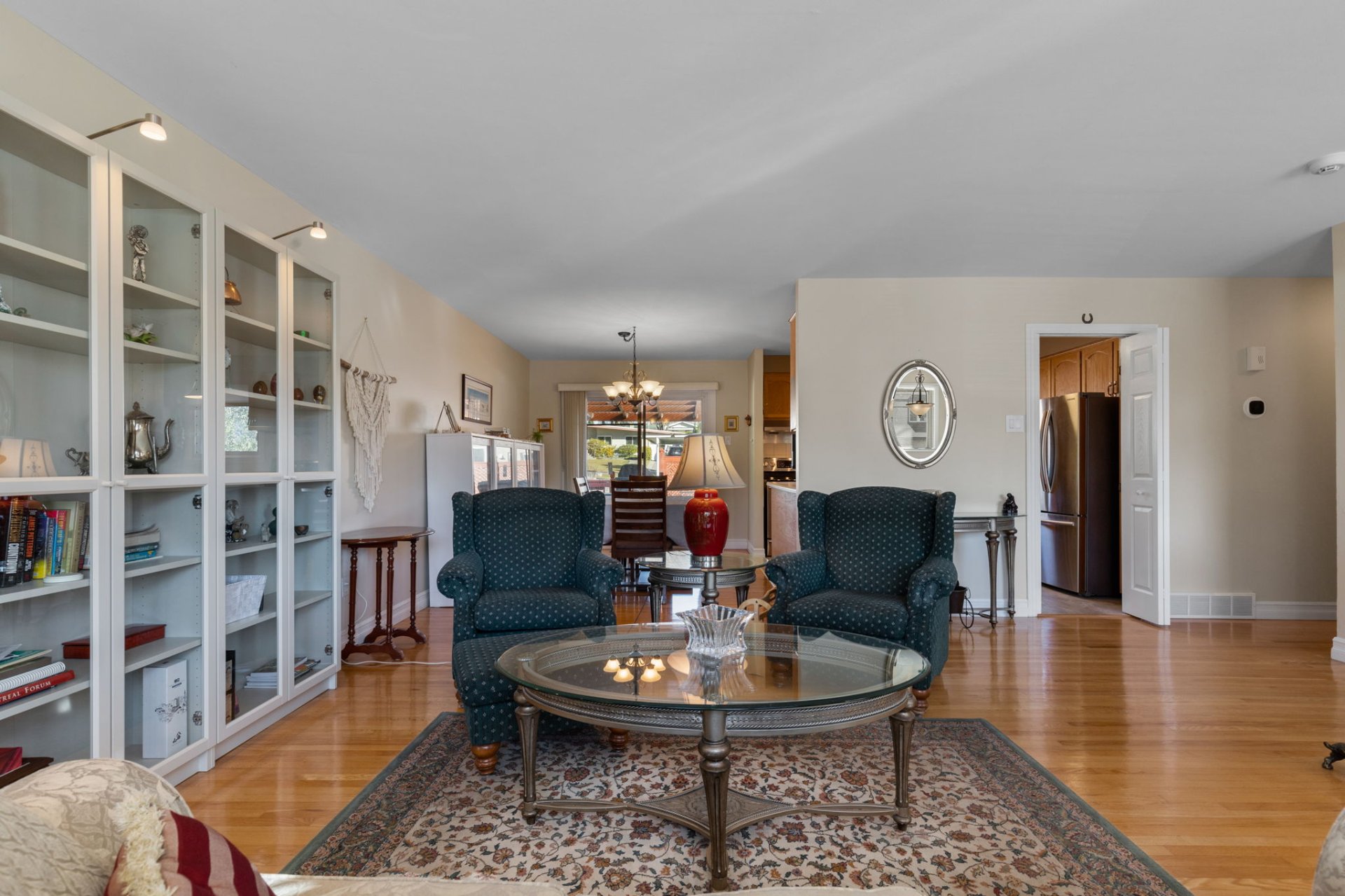
Living room
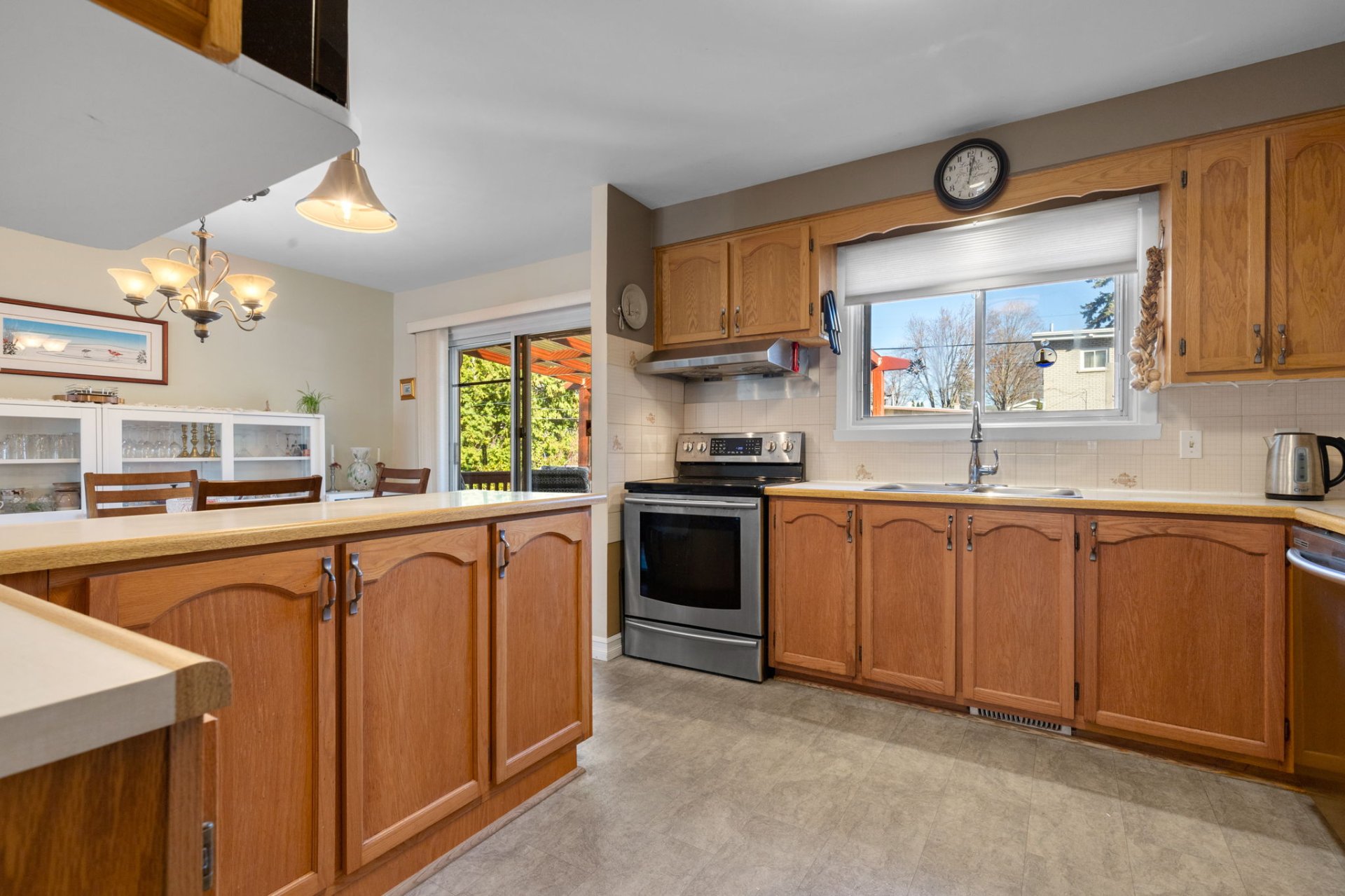
Kitchen

Kitchen

Dining room
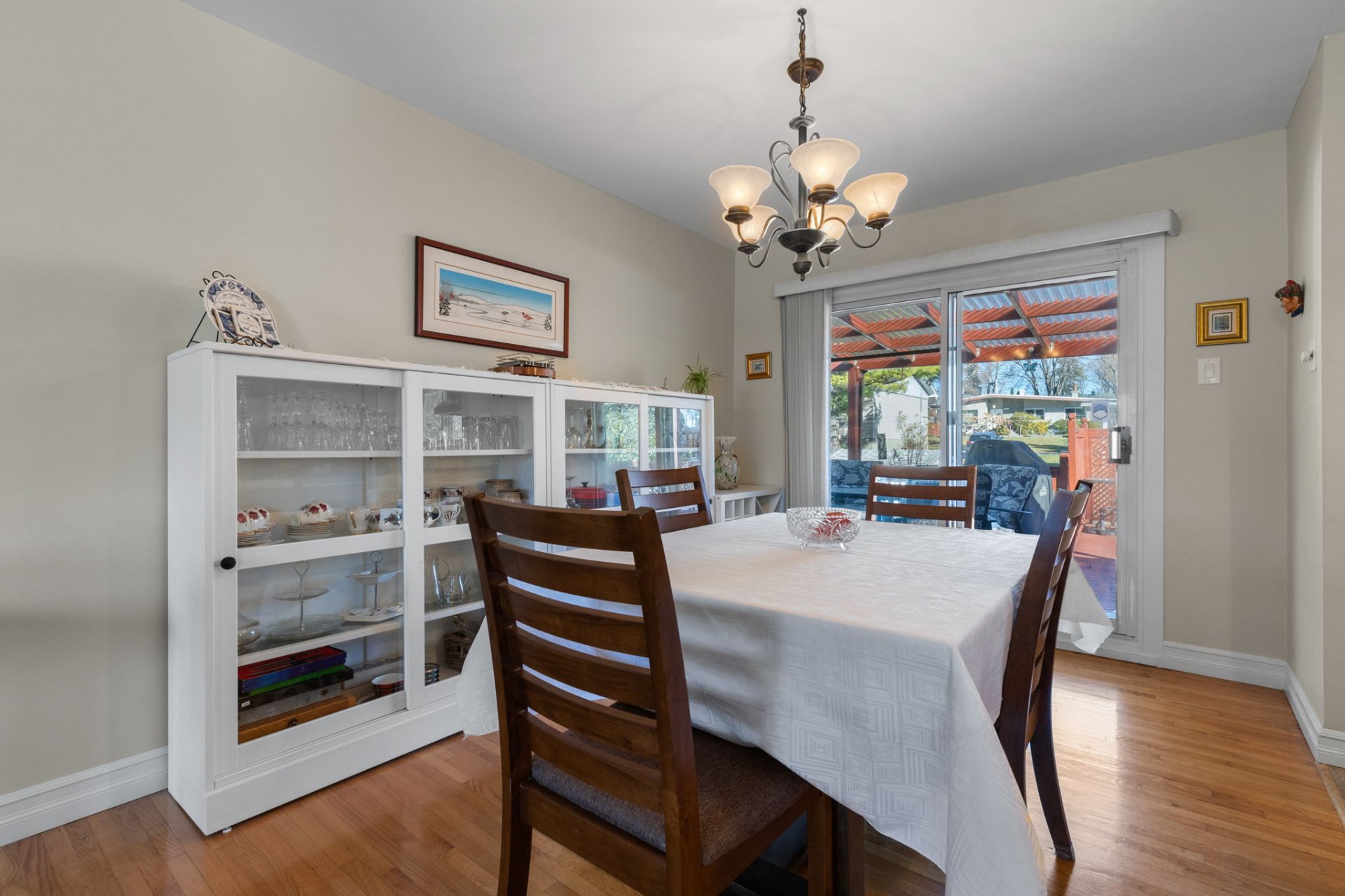
Dining room
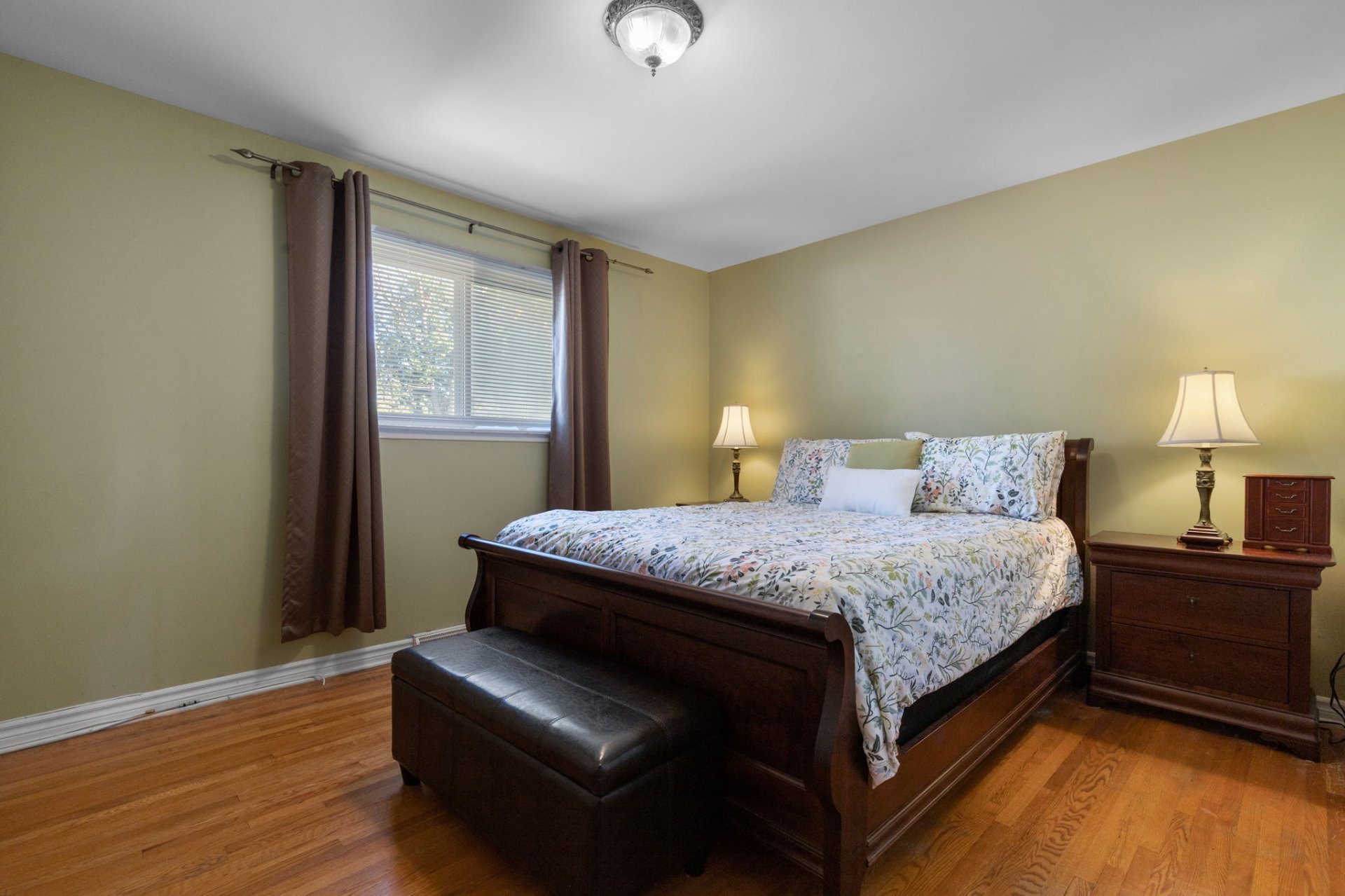
Primary bedroom
|
|
Description
Welcome to this Lovely house 5349 Maçons ! This charming
and well-maintained property offers a spacious layout with
modern upgrades and thoughtful design, perfect for
comfortable family living. Located in a desirable
neighborhood, the home combines convenience, comfort, and a
prime location.
Property Features:
* Bathroom: Granite countertop for a sleek and durable
finish.
* Master Bedroom: Built-in closet for optimal organization.
* Floors: Hardwood flooring throughout the main areas and
engineered hardwood in the basement.
* Heating: Forced air with a new heat pump for energy
efficiency.
* Entrance: Ceramic tiles for easy maintenance and style.
* Windows: Large windows providing ample natural light;
basement windows replaced in 2017.
* Basement: Includes 4th and 5th bedrooms, split lighting,
sound system, direct access, and a cushion floor in the
basement bathroom.
Upgrades:
* Electric panel updated in 2017.
* Sump pump and French drain tested annually.
* New furnace (2017) with a humidity sensor.
* Roof replaced in 2015 or 2016.
* Generator installed in 2018 for additional reliability.
* Laundry: Convenient laundry chute to the basement.
* 2 Bedrooms in the basement plus 1 additional Office Space
!
* Central System: For comfortable heating and cooling
throughout the home.
Hydro-Québec Costs: Approximately $1,600/year for efficient
energy use.
Prime Location:
* Schools: Situated near top-rated schools, making it ideal
for families with children.
* Restaurants and Cafés: A variety of dining options within
a short drive, ranging from local favorites to
international cuisine.
* Parks and Recreation: Close proximity to several parks
and green spaces: Parc de la Rive boisée, Du Millenaire
Park, etc.
* Shopping and Services: Nearby grocery on Gouin, St-John
and Pierrefonds street with stores, pharmacies, and retail
shops provide easy access to everyday essentials.
* Public Transit: Convenient access to public
transportation, making it easy to get around the city.
* Community: Located in a quiet, family-friendly area with
a strong sense of community and excellent safety.
This home offers not only a comfortable and stylish
interior but also an enviable location surrounded by
amenities that enhance everyday living.
Schedule a visit today to experience the lifestyle and
convenience this property has to offer!
and well-maintained property offers a spacious layout with
modern upgrades and thoughtful design, perfect for
comfortable family living. Located in a desirable
neighborhood, the home combines convenience, comfort, and a
prime location.
Property Features:
* Bathroom: Granite countertop for a sleek and durable
finish.
* Master Bedroom: Built-in closet for optimal organization.
* Floors: Hardwood flooring throughout the main areas and
engineered hardwood in the basement.
* Heating: Forced air with a new heat pump for energy
efficiency.
* Entrance: Ceramic tiles for easy maintenance and style.
* Windows: Large windows providing ample natural light;
basement windows replaced in 2017.
* Basement: Includes 4th and 5th bedrooms, split lighting,
sound system, direct access, and a cushion floor in the
basement bathroom.
Upgrades:
* Electric panel updated in 2017.
* Sump pump and French drain tested annually.
* New furnace (2017) with a humidity sensor.
* Roof replaced in 2015 or 2016.
* Generator installed in 2018 for additional reliability.
* Laundry: Convenient laundry chute to the basement.
* 2 Bedrooms in the basement plus 1 additional Office Space
!
* Central System: For comfortable heating and cooling
throughout the home.
Hydro-Québec Costs: Approximately $1,600/year for efficient
energy use.
Prime Location:
* Schools: Situated near top-rated schools, making it ideal
for families with children.
* Restaurants and Cafés: A variety of dining options within
a short drive, ranging from local favorites to
international cuisine.
* Parks and Recreation: Close proximity to several parks
and green spaces: Parc de la Rive boisée, Du Millenaire
Park, etc.
* Shopping and Services: Nearby grocery on Gouin, St-John
and Pierrefonds street with stores, pharmacies, and retail
shops provide easy access to everyday essentials.
* Public Transit: Convenient access to public
transportation, making it easy to get around the city.
* Community: Located in a quiet, family-friendly area with
a strong sense of community and excellent safety.
This home offers not only a comfortable and stylish
interior but also an enviable location surrounded by
amenities that enhance everyday living.
Schedule a visit today to experience the lifestyle and
convenience this property has to offer!
Inclusions: Refrigerator, Stove, dishwasher and all lights fixtures.
Exclusions : All personal belongings of the seller's.
| BUILDING | |
|---|---|
| Type | Bungalow |
| Style | Detached |
| Dimensions | 0x0 |
| Lot Size | 535 MC |
| EXPENSES | |
|---|---|
| Municipal Taxes (2024) | $ 2706 / year |
| School taxes (2024) | $ 324 / year |
|
ROOM DETAILS |
|||
|---|---|---|---|
| Room | Dimensions | Level | Flooring |
| Hallway | 7.11 x 6.9 P | Ground Floor | |
| Kitchen | 10.10 x 10.10 P | Ground Floor | Ceramic tiles |
| Dining room | 9.0 x 11.3 P | Ground Floor | Wood |
| Living room | 15.4 x 14.3 P | Ground Floor | Wood |
| Primary bedroom | 14.1 x 10.1 P | Ground Floor | Wood |
| Bathroom | 11.0 x 4.11 P | Ground Floor | Ceramic tiles |
| Bedroom | 10.7 x 9.4 P | Ground Floor | Wood |
| Bedroom | 8.9 x 13.11 P | Ground Floor | Wood |
| Family room | 21.6 x 13.3 P | Basement | Wood |
| Bedroom | 13.6 x 13.2 P | Basement | Wood |
| Bedroom | 13.5 x 11.9 P | Basement | Concrete |
| Bathroom | 5.9 x 6.7 P | Basement | Ceramic tiles |
| Other | 10.9 x 9.11 P | Basement | Ceramic tiles |
|
CHARACTERISTICS |
|
|---|---|
| Landscaping | Patio |
| Heating system | Air circulation, Electric baseboard units |
| Water supply | Municipality |
| Heating energy | Electricity |
| Proximity | Highway, Cegep, Golf, Hospital, Park - green area, Elementary school, High school, Public transport, Daycare centre, Réseau Express Métropolitain (REM) |
| Parking | Outdoor |
| Sewage system | Municipal sewer |
| Zoning | Residential |