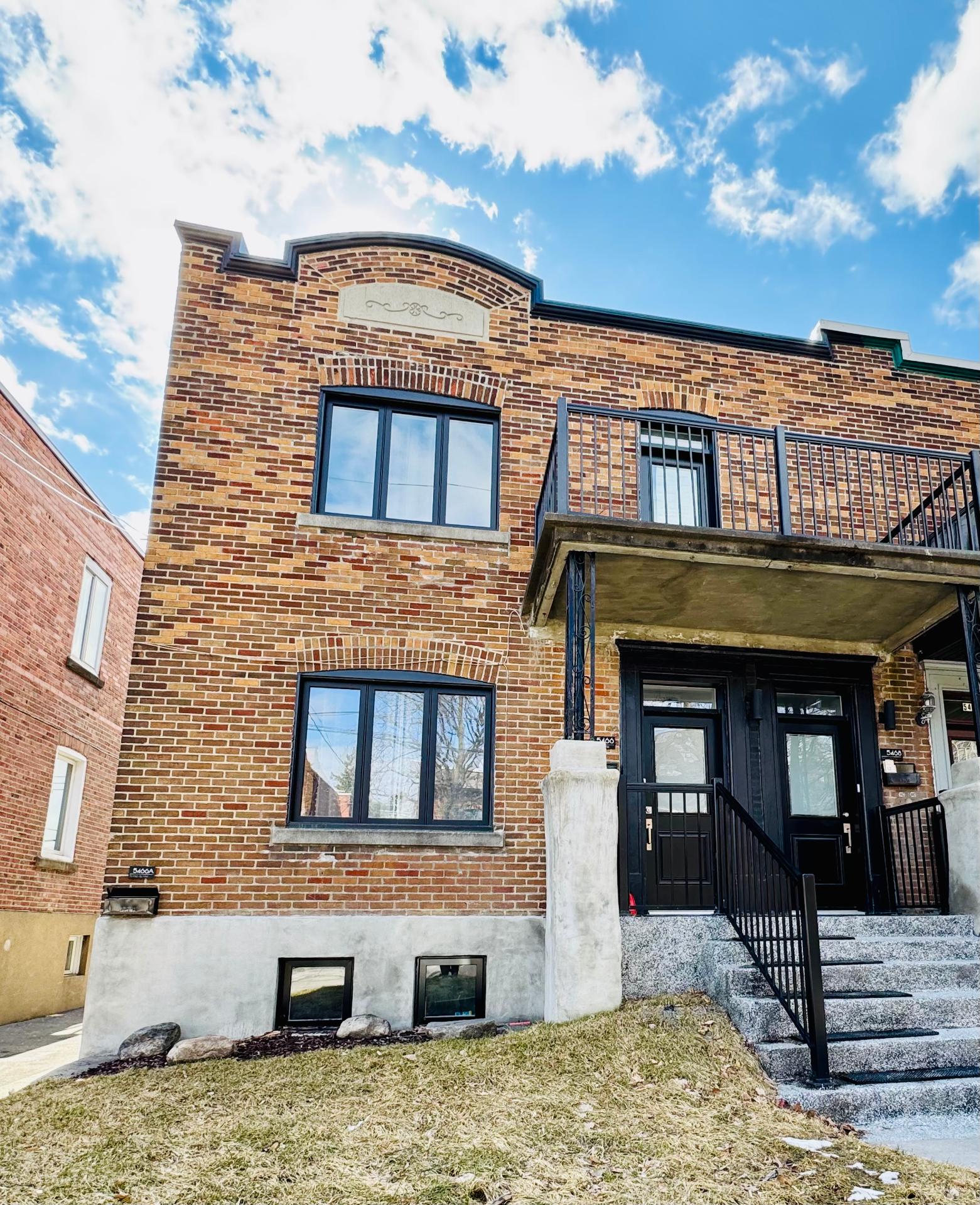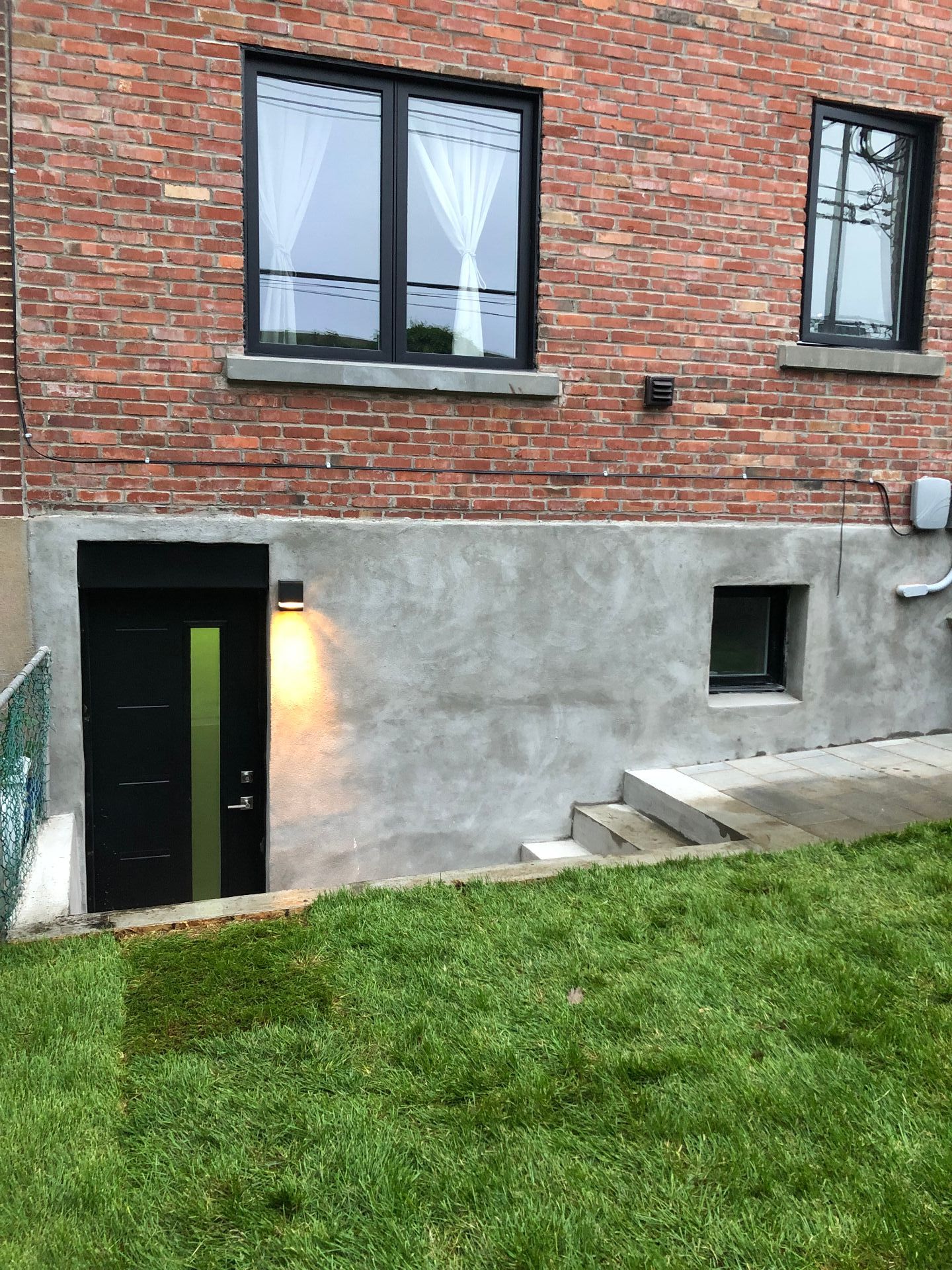5466 Av. Trans Island, Montréal (Côte-des-Neiges, QC H3W3A8 $1,250,000

Frontage

Back facade

Kitchen

Bathroom

Bedroom
|
|
Description
Inclusions: Hot Water Tanks (3). As per the Leases: 5466:Fridge, Stove, Microwave, Dishwasher, Washer & Dryer, Large Armoire in 3rd bedroom (next to Kitchen), access to and use of detached Garage. 5466A:Fridge, Stove, Washer and Dryer. 5468:Fridge, Stove, Washer and Dryer. All light fixtures of a permanent nature.
Exclusions : According to leases and all tenants' furniture and personal belongings, including their own window coverings, if applicable.
| BUILDING | |
|---|---|
| Type | Triplex |
| Style | Semi-detached |
| Dimensions | 7.62x13.16 M |
| Lot Size | 223 MC |
| EXPENSES | |
|---|---|
| Insurance | $ 3744 / year |
| Municipal Taxes (2025) | $ 5103 / year |
| School taxes (2024) | $ 674 / year |
|
ROOM DETAILS |
|||
|---|---|---|---|
| Room | Dimensions | Level | Flooring |
| N/A | |||
|
CHARACTERISTICS |
|
|---|---|
| Windows | Aluminum |
| Roofing | Asphalt and gravel |
| Proximity | Daycare centre, Elementary school, Hospital, Park - green area, Public transport |
| Garage | Detached |
| Heating system | Electric baseboard units |
| Parking | Garage |
| Sewage system | Municipal sewer |
| Water supply | Municipality |
| Foundation | Poured concrete |
| Zoning | Residential |
| Bathroom / Washroom | Seperate shower |