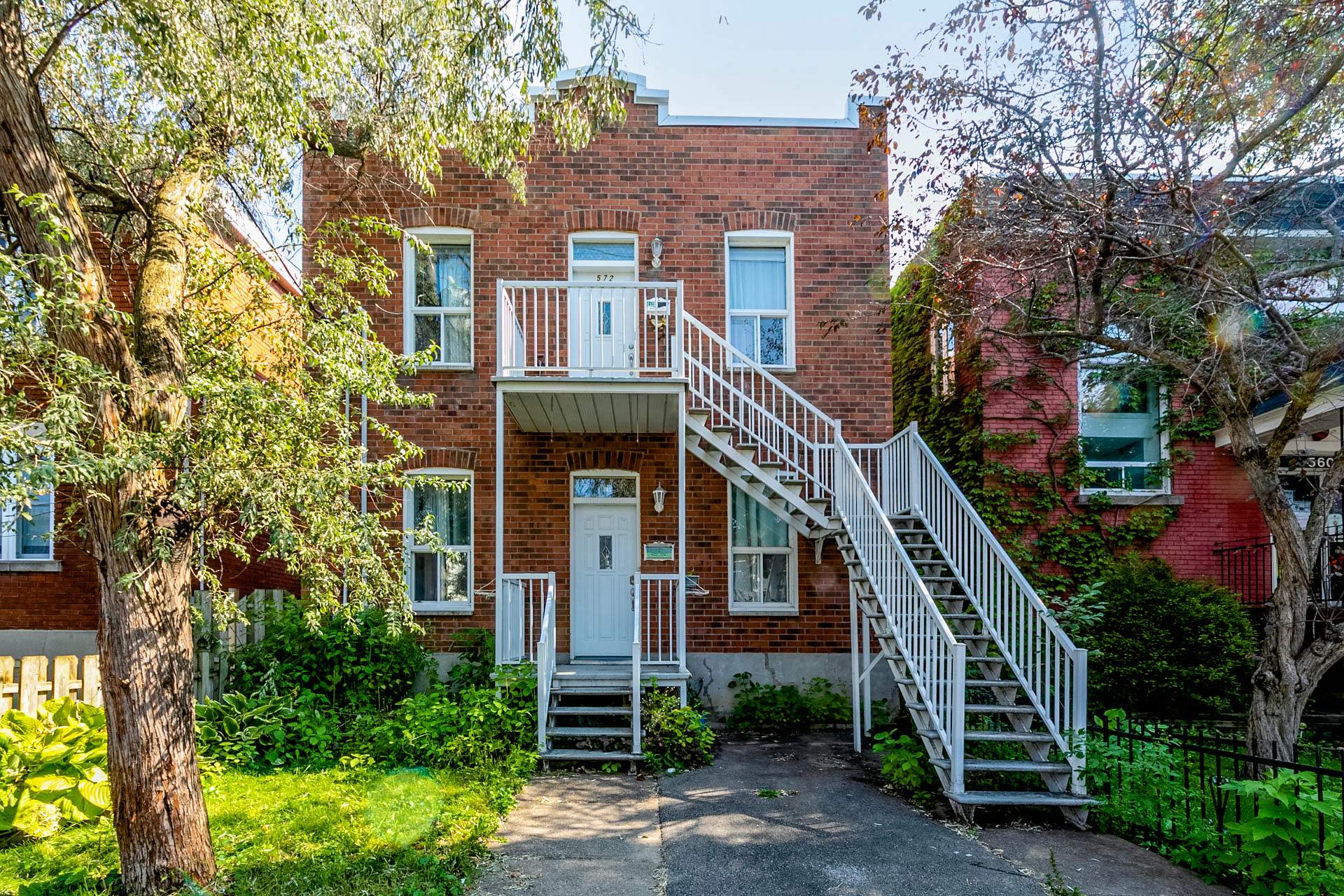570 5e Avenue, Montréal (Lachine), QC H8S2V9 $671,900

View

View

Street

Balcony

Hallway

Living room

Living room

Primary bedroom

Primary bedroom
|
|
Description
Inclusions:
Exclusions : N/A
| BUILDING | |
|---|---|
| Type | Duplex |
| Style | Detached |
| Dimensions | 14.02x7.62 M |
| Lot Size | 174.19 MC |
| EXPENSES | |
|---|---|
| Municipal Taxes (2024) | $ 3089 / year |
| School taxes (2024) | $ 380 / year |
|
ROOM DETAILS |
|||
|---|---|---|---|
| Room | Dimensions | Level | Flooring |
| Living room | 3.5 x 3.58 M | Ground Floor | Wood |
| Primary bedroom | 3.48 x 2.87 M | 2nd Floor | Wood |
| Primary bedroom | 3.48 x 2.87 M | Ground Floor | Wood |
| Bedroom | 2.18 x 2.82 M | 2nd Floor | Wood |
| Bedroom | 3.5 x 2.29 M | Ground Floor | Wood |
| Living room | 3.50 x 3.58 M | 2nd Floor | |
| Bedroom | 2.18 x 2.82 M | Ground Floor | Wood |
| Kitchen | 3.58 x 3.40 M | 2nd Floor | |
| Laundry room | 2.74 x 2.39 M | Ground Floor | Wood |
| Bathroom | 1.20 x 1.40 M | 2nd Floor | |
| Kitchen | 3.58 x 3.40 M | Ground Floor | PVC |
| Dining room | 2.87 x 3.18 M | Ground Floor | Wood |
| Bathroom | 1.20 x 2.0 M | Ground Floor | Ceramic tiles |
|
CHARACTERISTICS |
|
|---|---|
| Landscaping | Fenced |
| Cupboard | Laminated |
| Heating system | Electric baseboard units |
| Water supply | Municipality |
| Heating energy | Electricity |
| Windows | PVC |
| Foundation | Poured concrete |
| Siding | Brick |
| Proximity | Highway, Cegep, Hospital, Park - green area, Elementary school, High school, Public transport, Daycare centre |
| Available services | Fire detector, Roof terrace |
| Basement | Low (less than 6 feet) |
| Sewage system | Municipal sewer |
| Window type | Sliding |
| Roofing | Asphalt shingles |
| Topography | Flat |
| Zoning | Residential |
| Equipment available | Wall-mounted air conditioning |