5847 Av. Trans Island, Montréal (Côte-des-Neiges, QC H3W3B5 $1,700/M
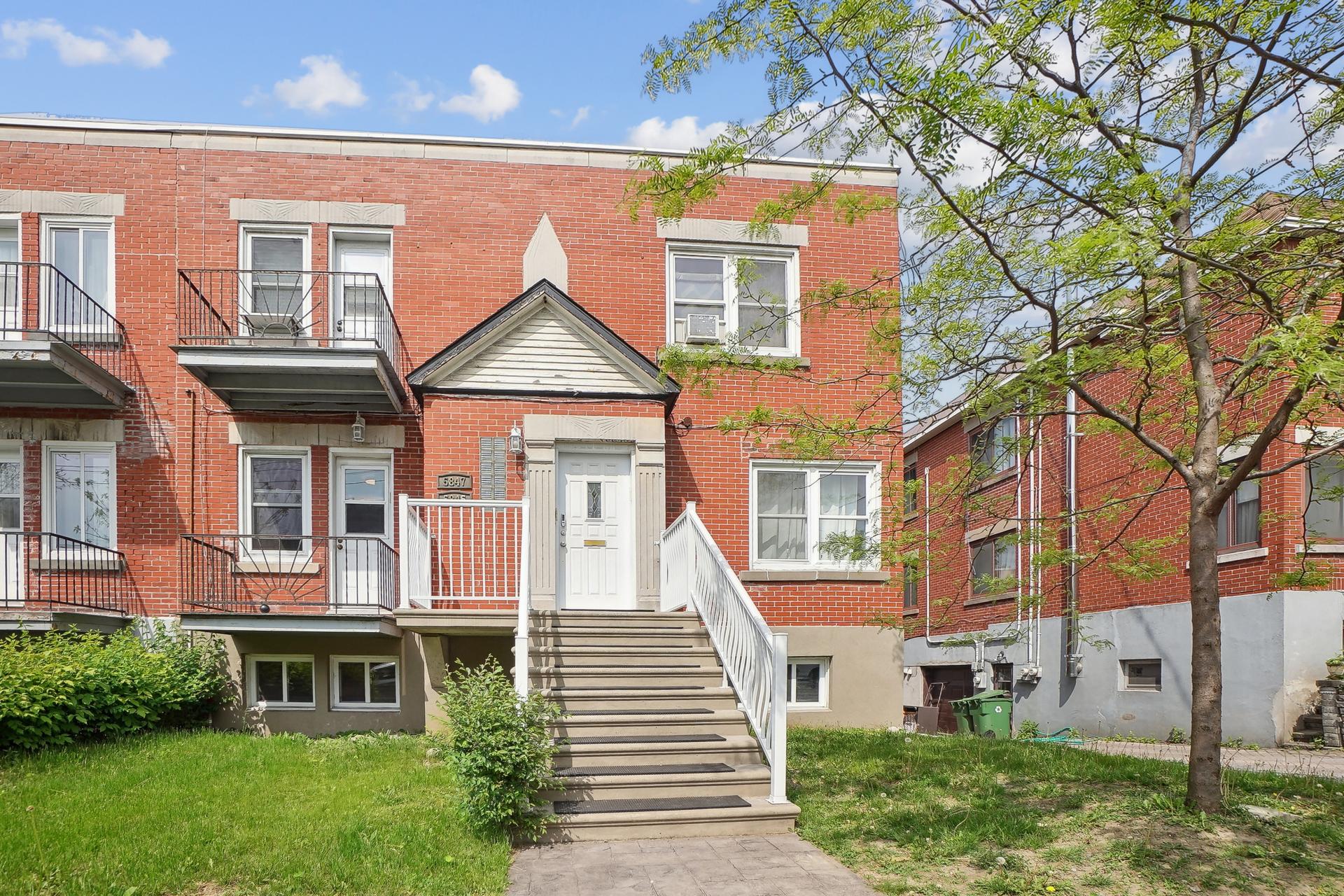
Exterior
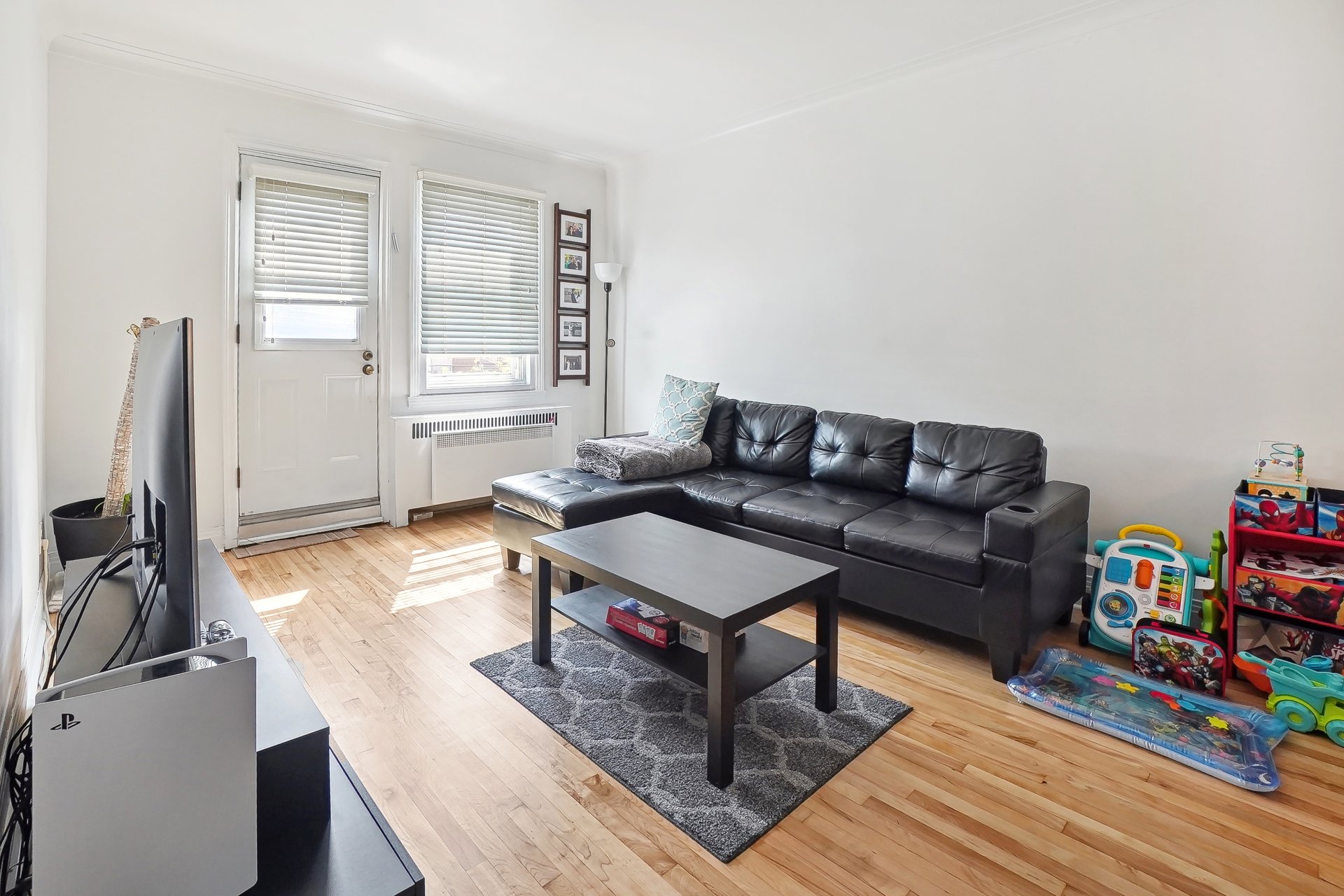
Living room
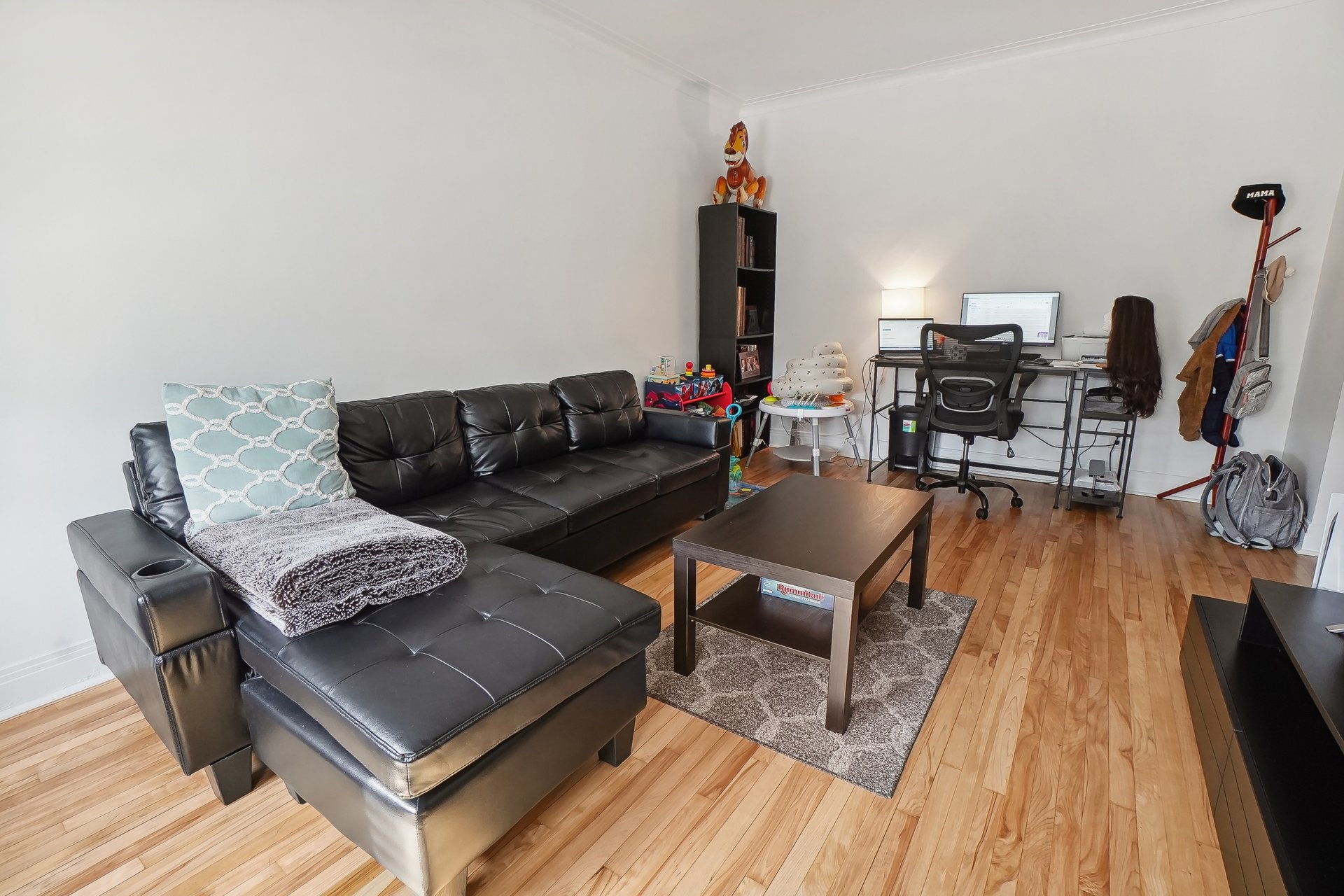
Living room
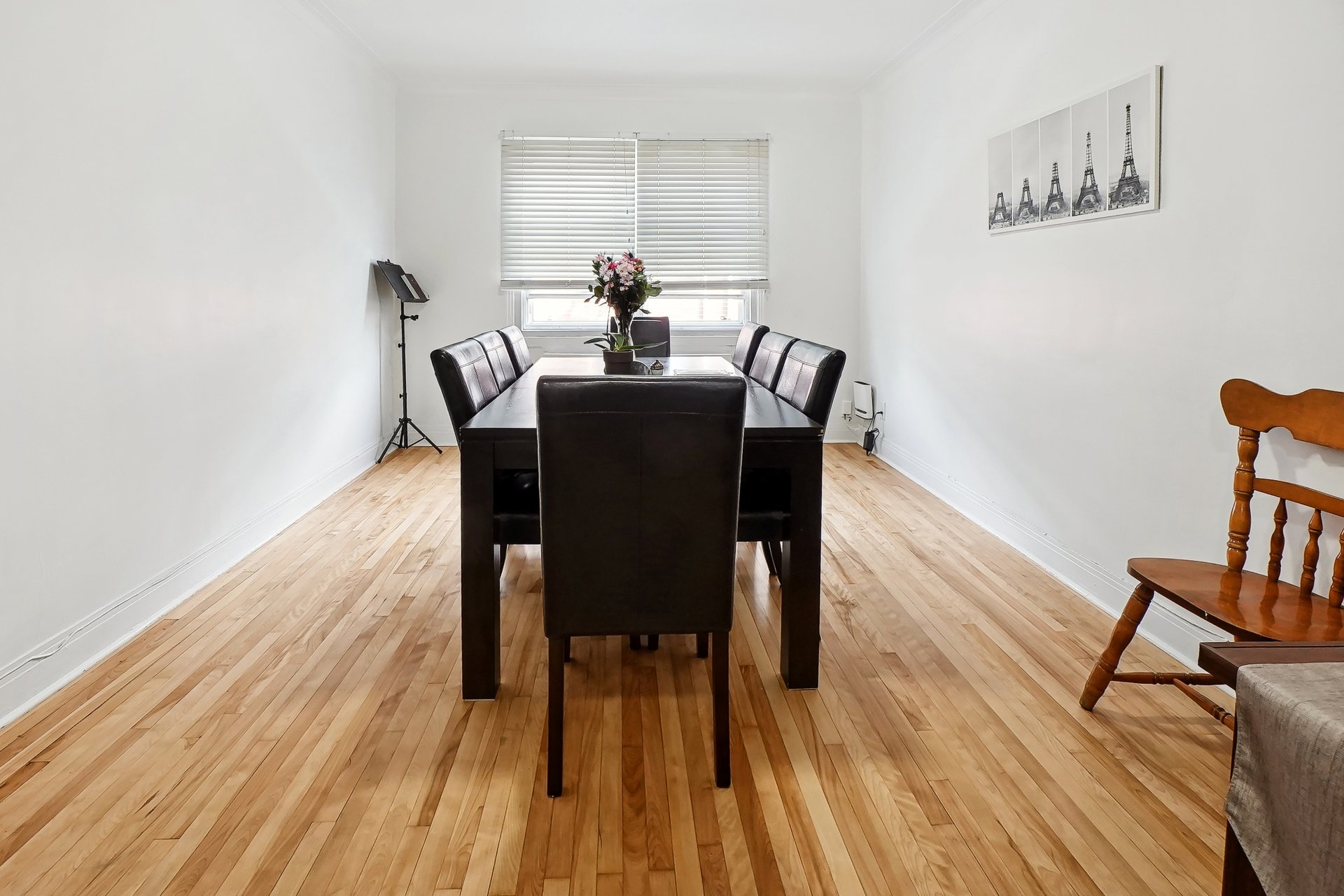
Dinette
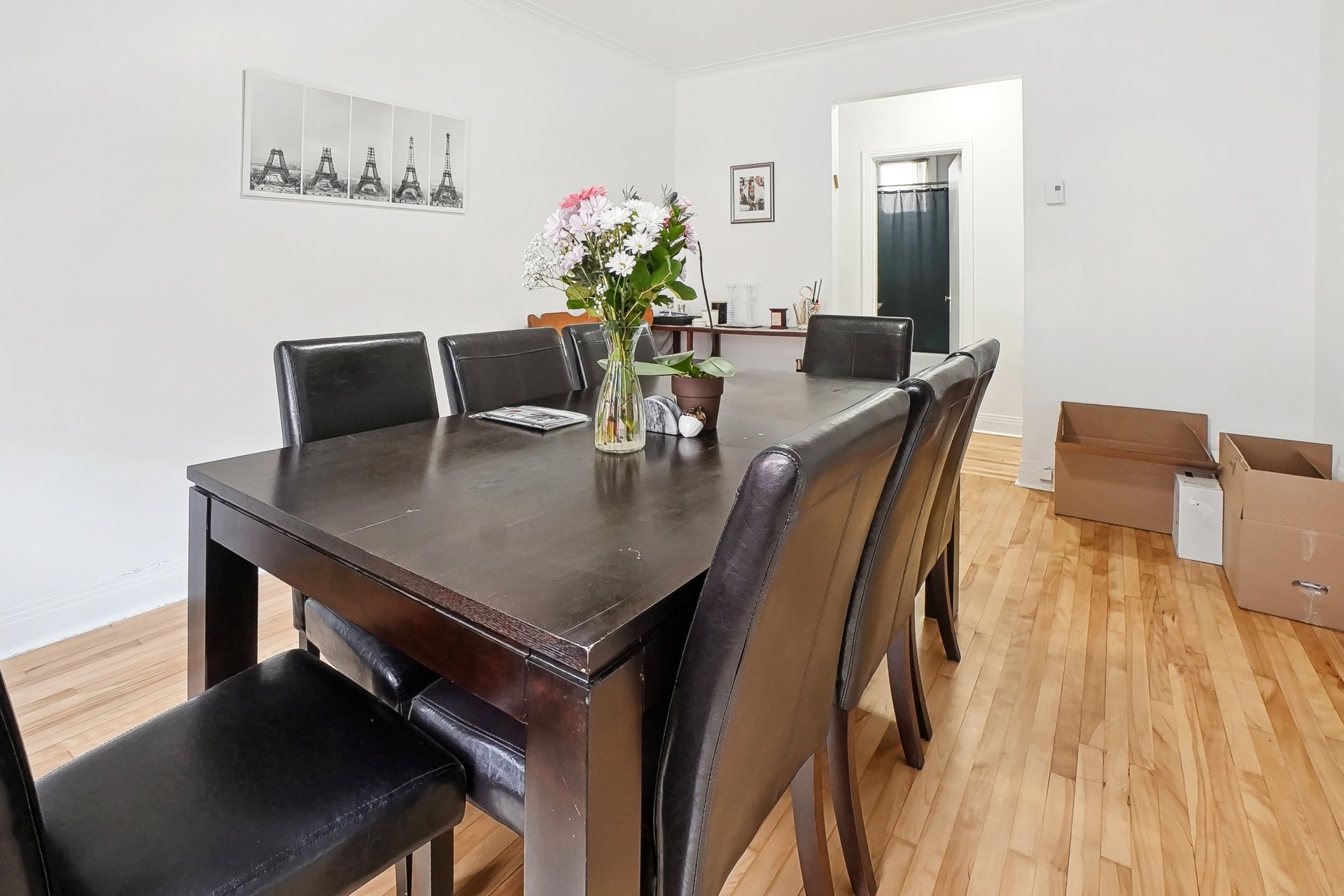
Dinette

Kitchen
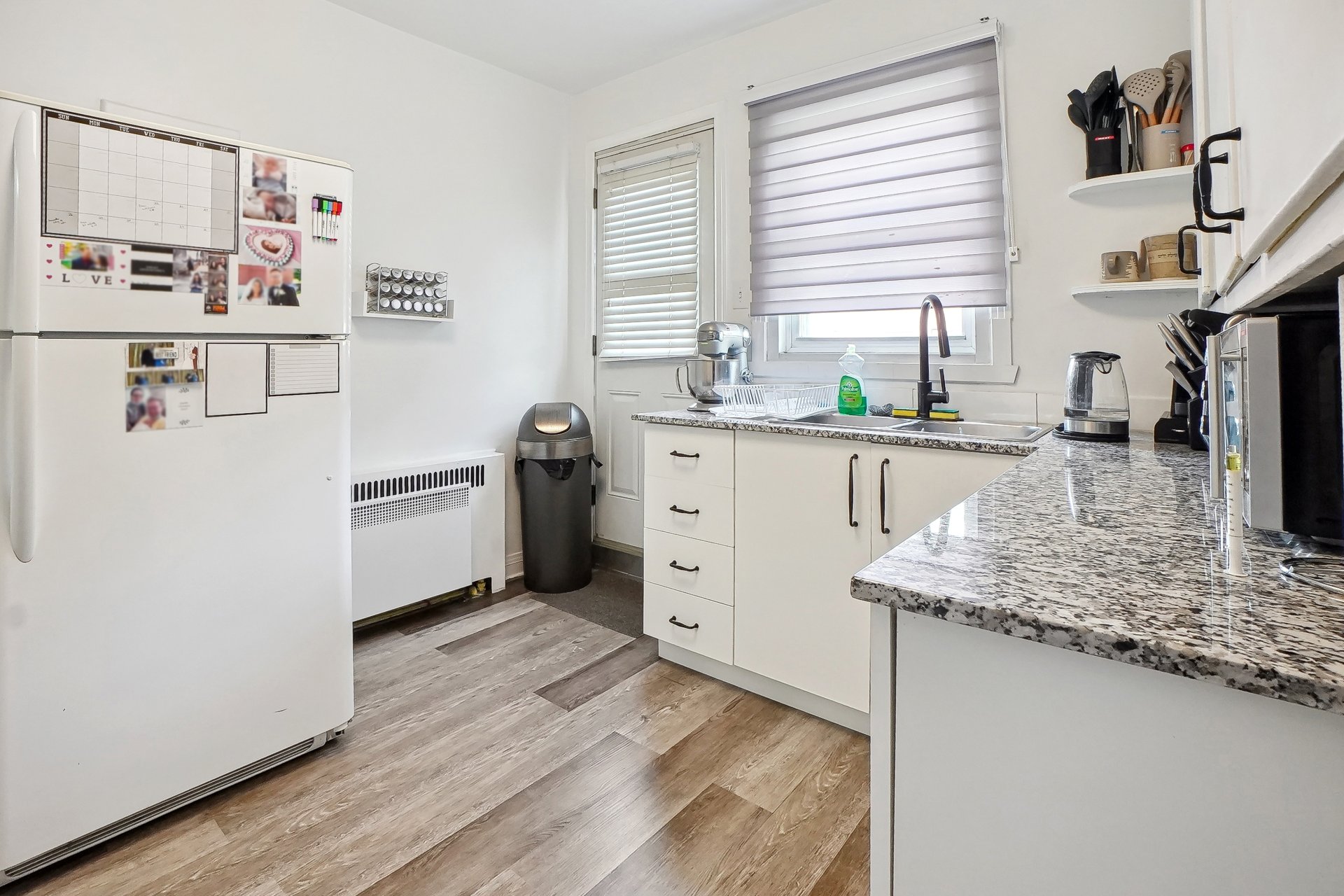
Kitchen
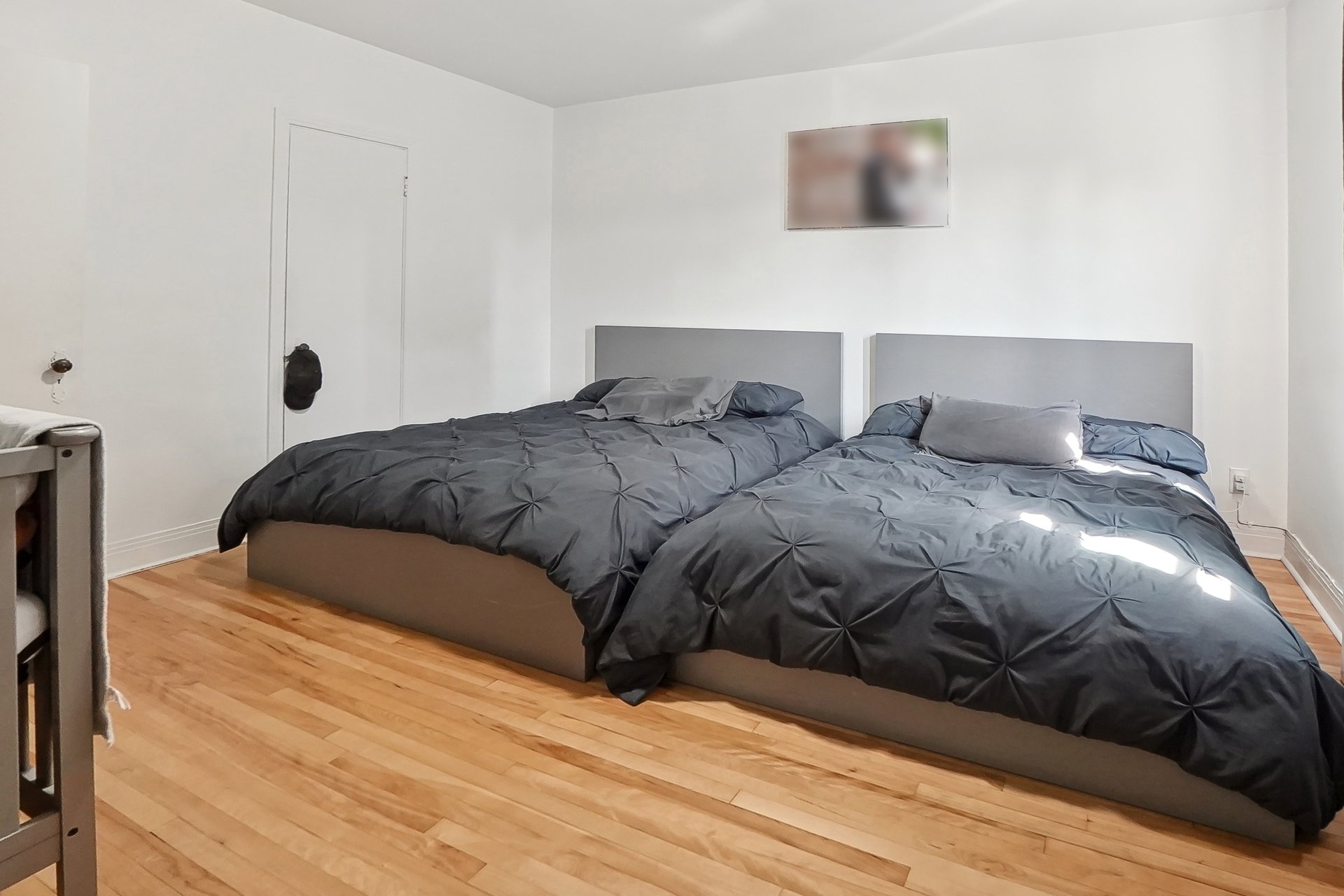
Bedroom
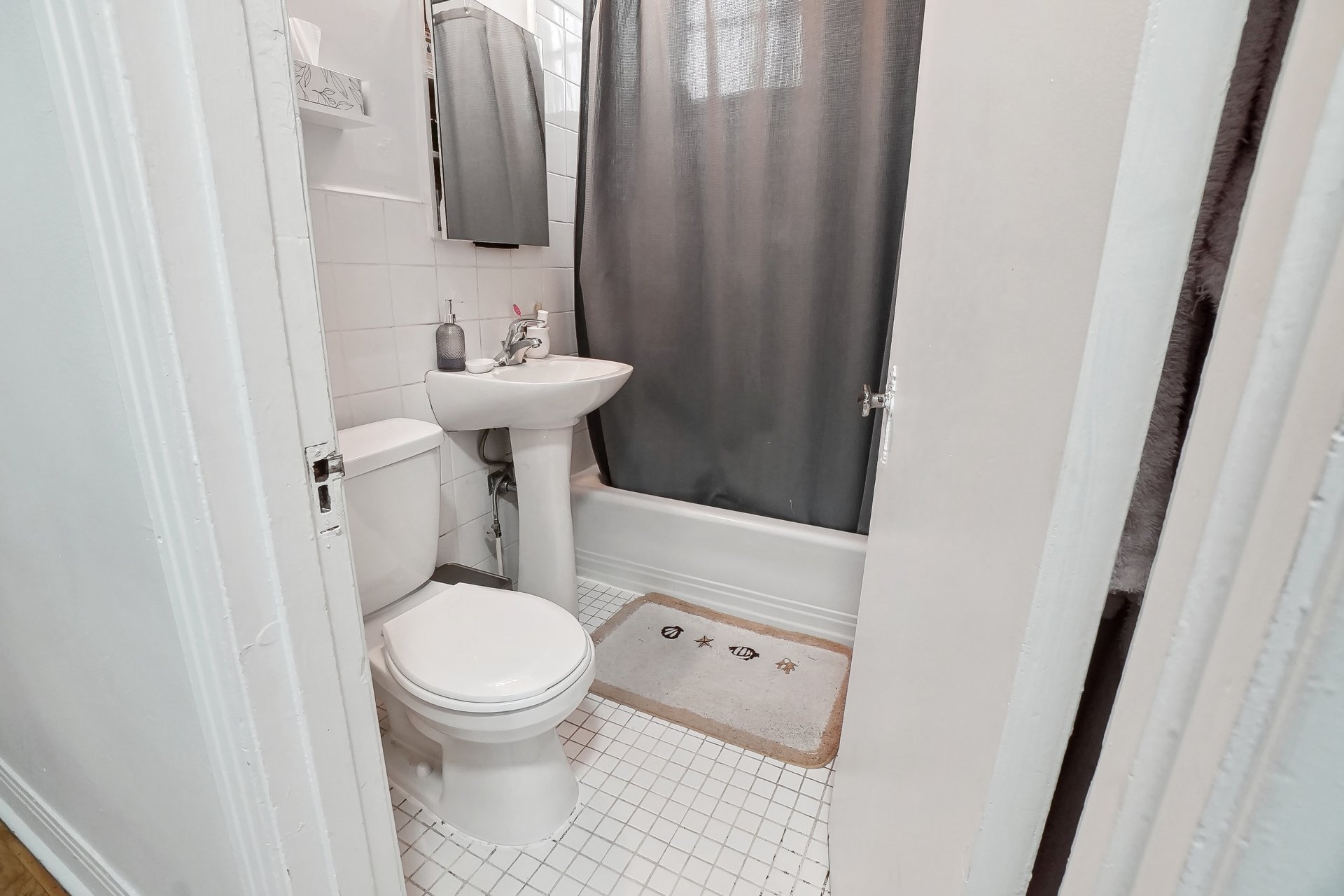
Bathroom
|
|
Description
Gorgeous and bright upper duplex. 2 large bedrooms and an extra room that can used be as laundry room, office or bedroom. Separate living room and dining room. 2 balconies.
Dimensions of the rooms were measured manually to the best
of our abilities. Interested parties should verify the
measurements if they desire to confirm the exactitude of
these numbers for their own purposes
Inclusions: washer, dryer, fridge, oven
Exclusions : heat, hot water, electricity, wifi
| BUILDING | |
|---|---|
| Type | Apartment |
| Style | |
| Dimensions | 0x0 |
| Lot Size | 0 |
| EXPENSES | |
|---|---|
| N/A |
|
ROOM DETAILS |
|||
|---|---|---|---|
| Room | Dimensions | Level | Flooring |
| Dining room | 14.10 x 11.2 P | 2nd Floor | |
| Bedroom | 13.9 x 15.1 P | 2nd Floor | |
| Living room | 16.10 x 11.0 P | 2nd Floor | |
| Bathroom | 6.8 x 4.10 P | 2nd Floor | |
| Bedroom | 11.0 x 14.10 P | 2nd Floor | |
| Kitchen | 9.11 x 11.4 P | 2nd Floor | |
| Laundry room | 8.2 x 9.4 P | 2nd Floor | |
|
CHARACTERISTICS |
|
|---|---|
| N/A |