6000 Ch. Deacon, Montréal (Côte-des-Neiges, QC H3S2T9 $3,100/M
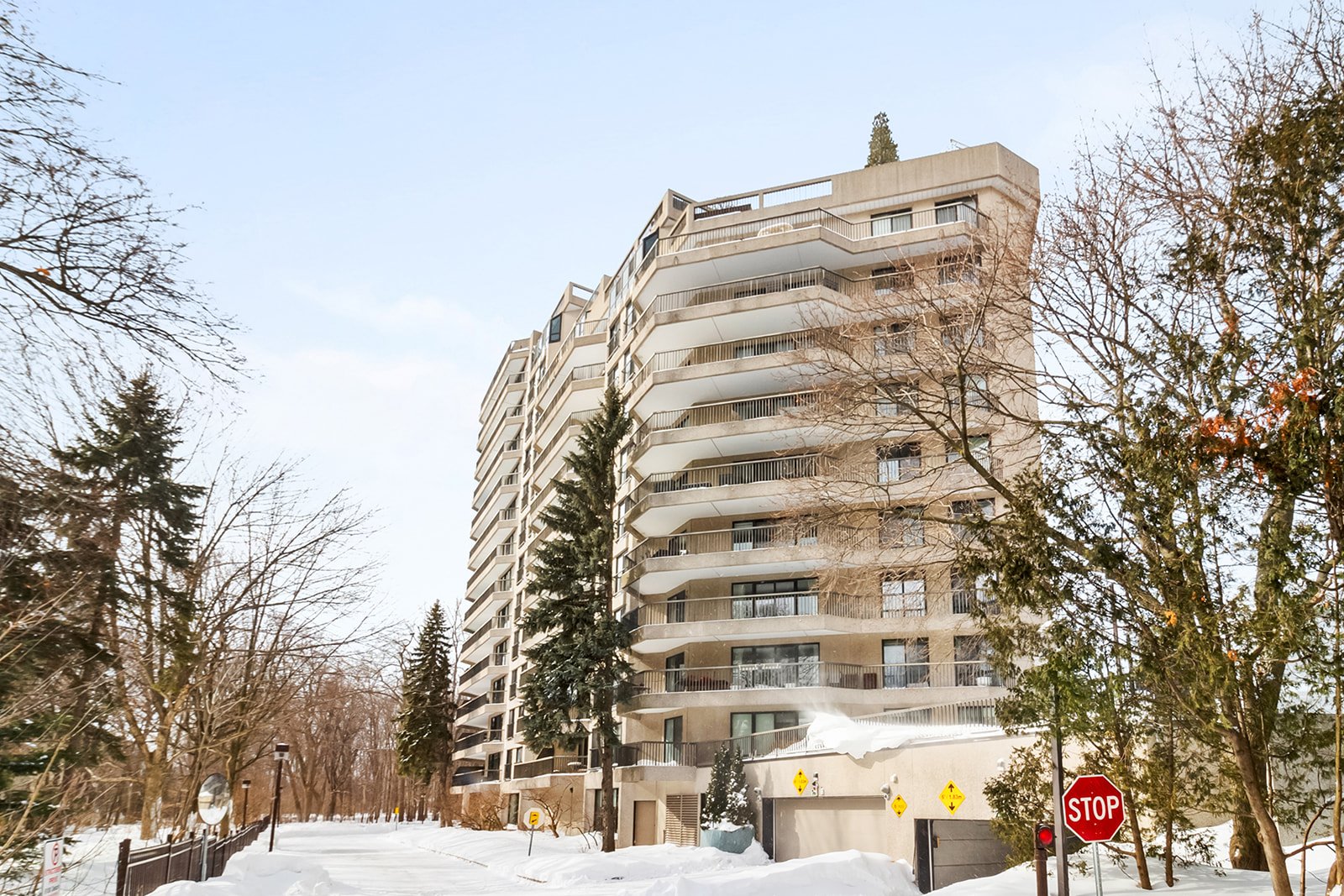
Frontage

Exterior entrance
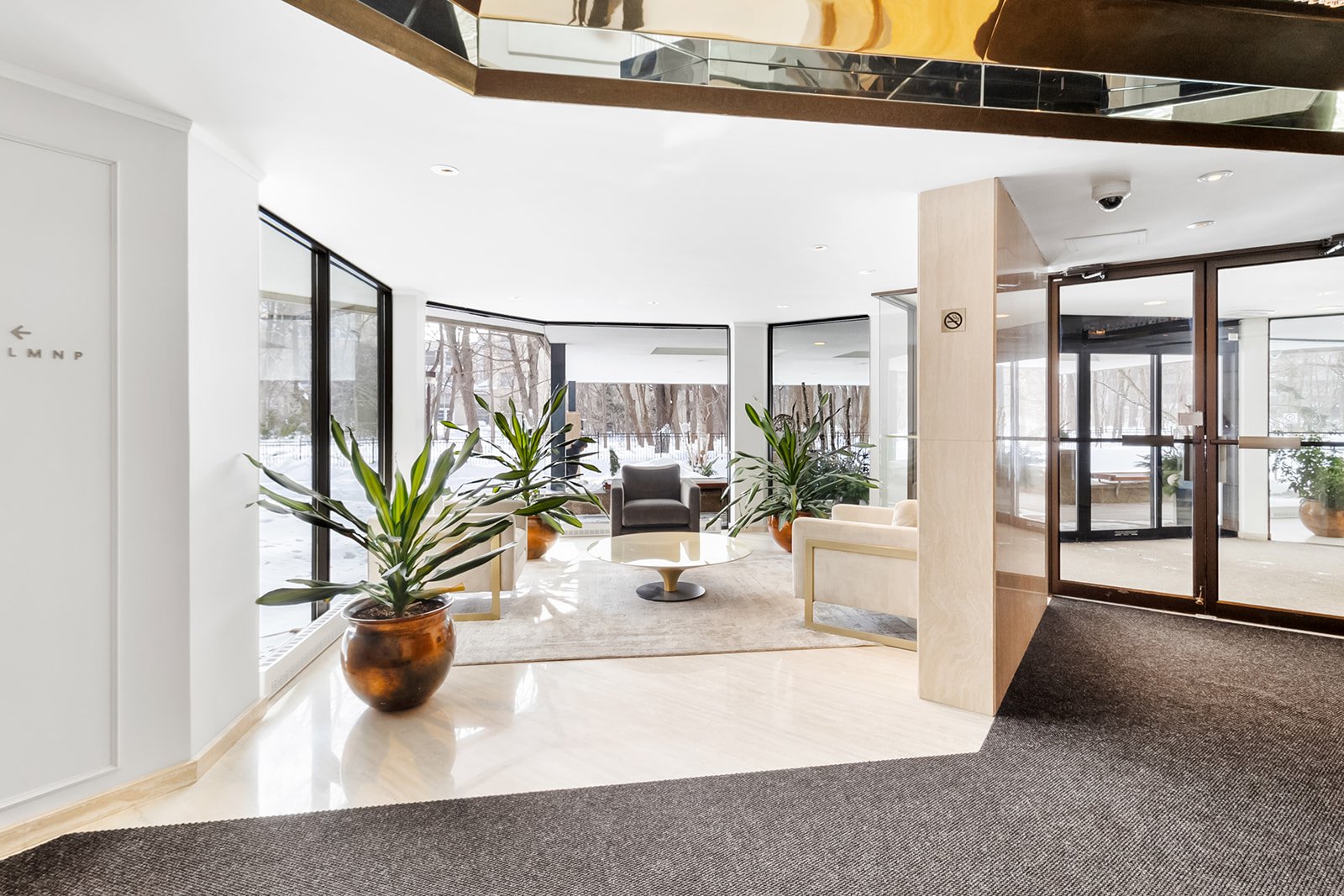
Hallway
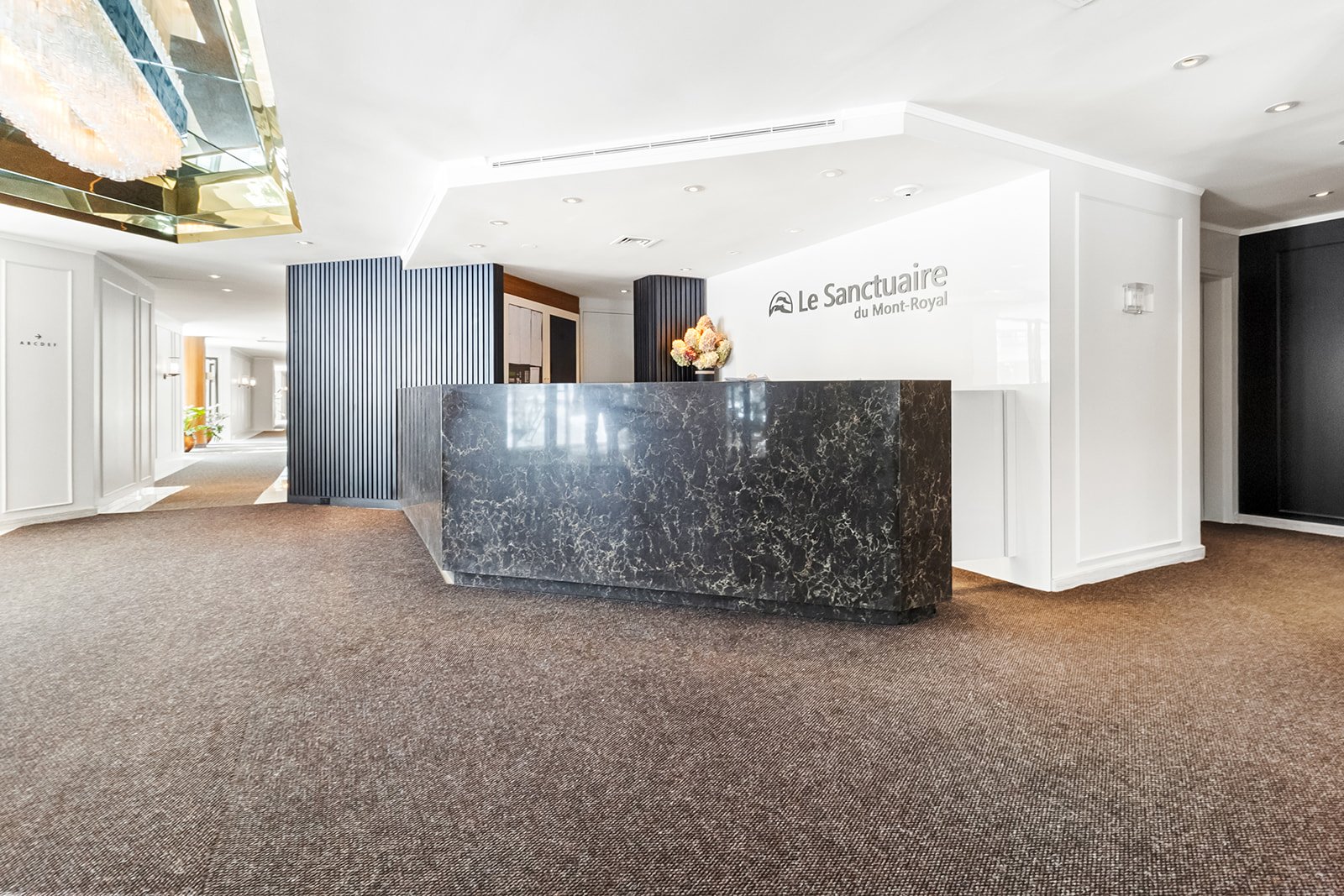
Hallway
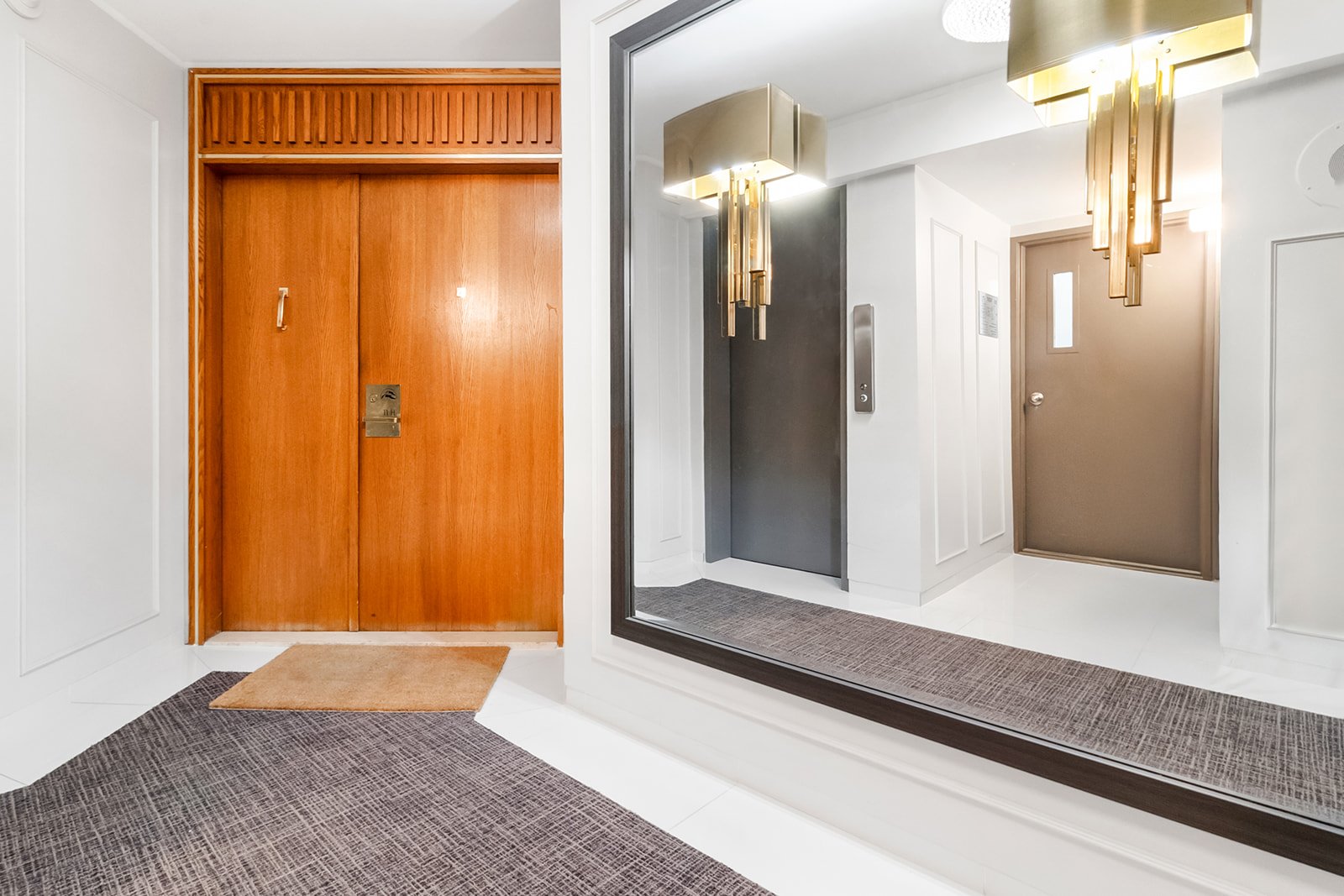
Hallway
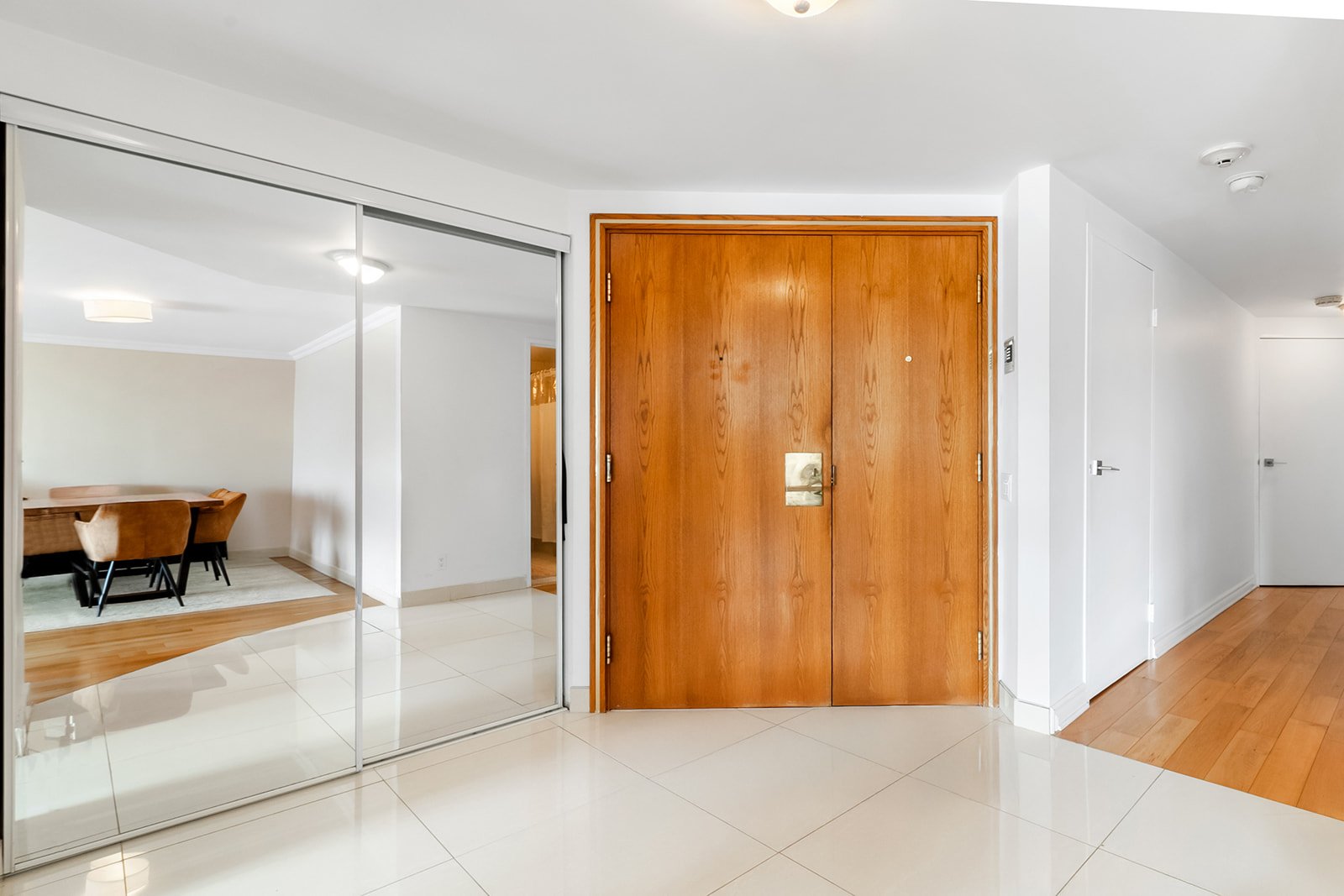
Hallway
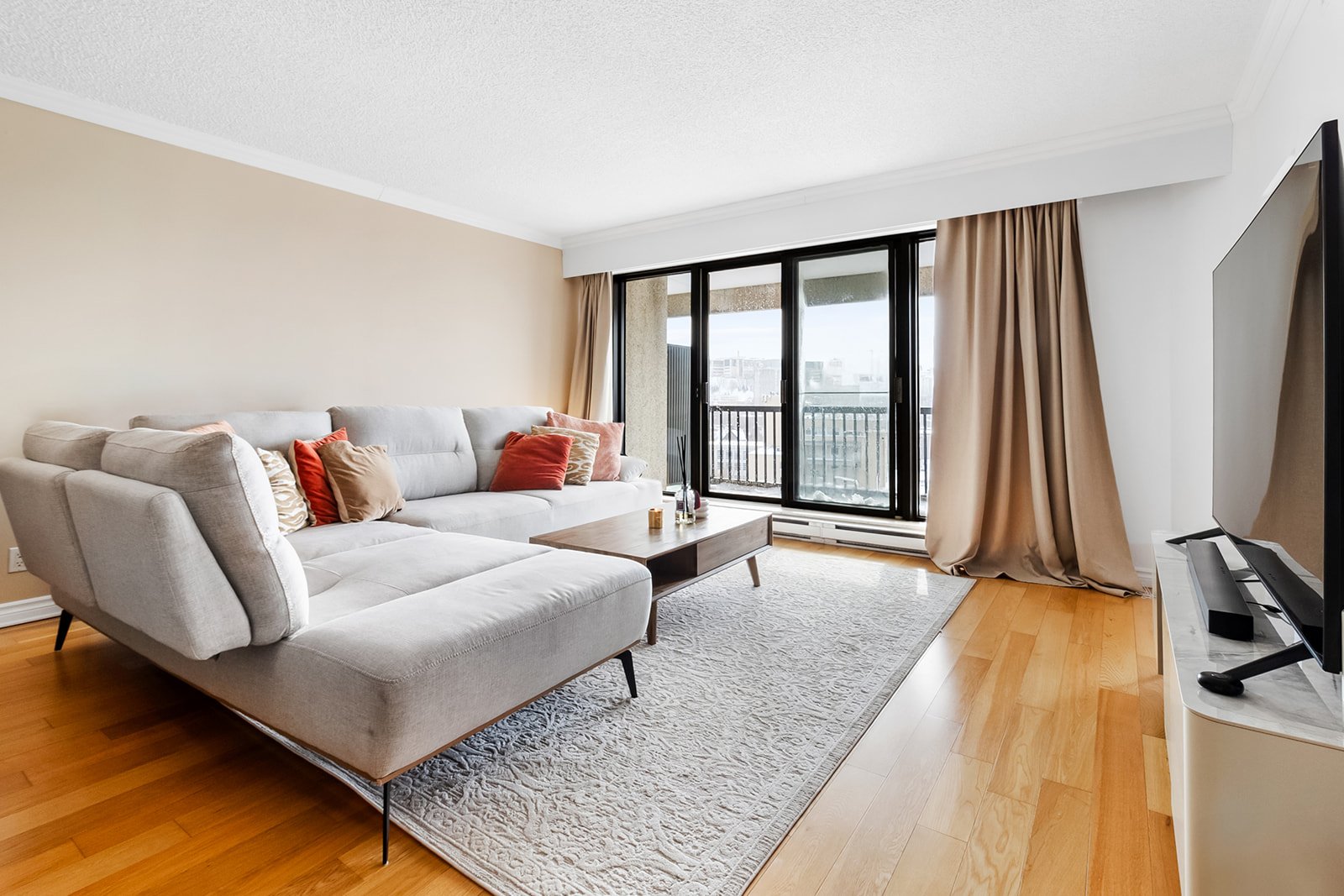
Living room
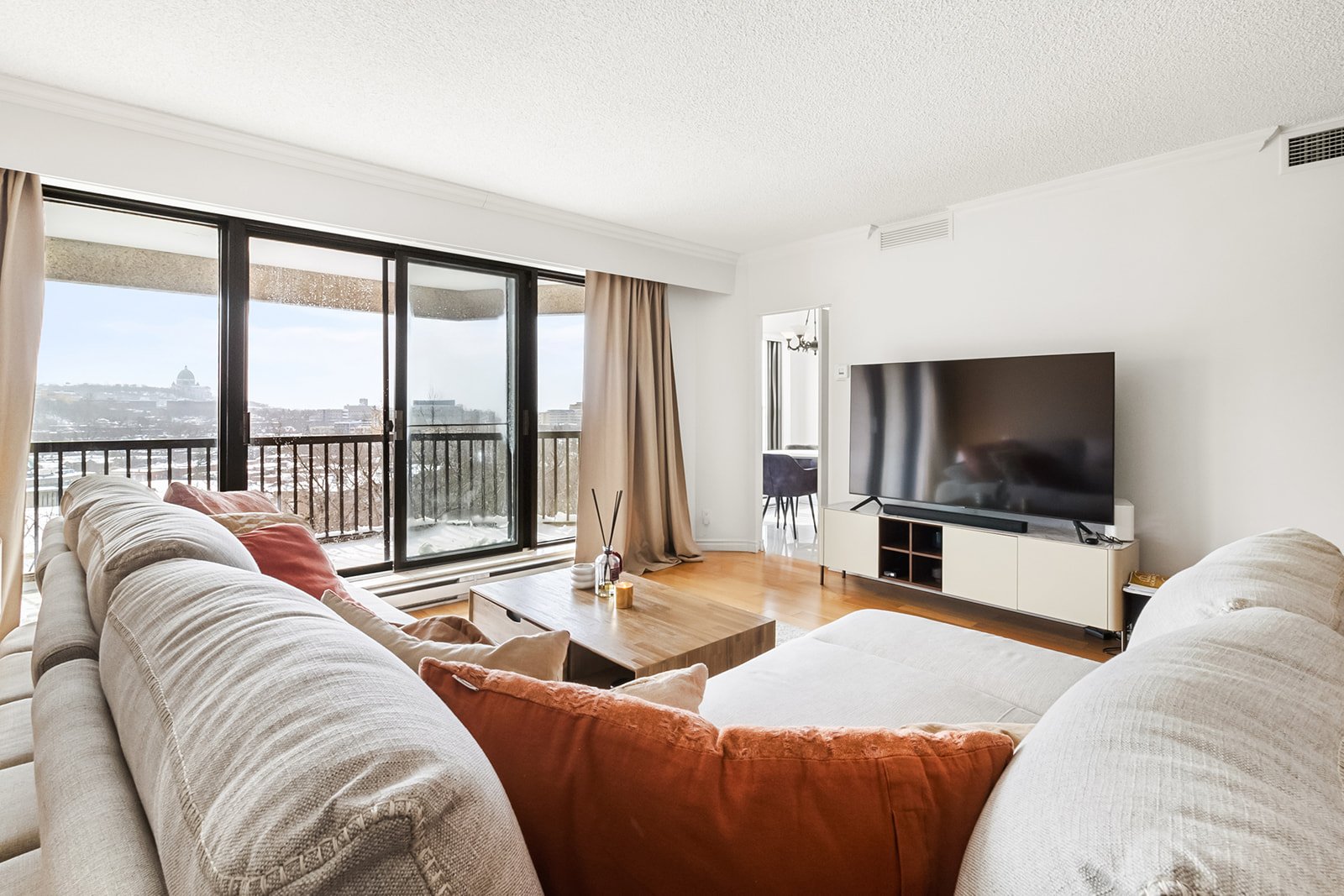
Living room

Living room
|
|
Description
Located in a prestigious building, this 2-bedroom, 2-bathroom apartment offers an exceptional living environment close to all amenities. Just steps away from the metro, Mount Royal Park, CHU Sainte-Justine, and École Polytechnique de Montréal, you will enjoy easy access to public transport, green spaces, and renowned institutions. The apartment offers a stunning view, with a glimpse of the Oratoire Saint-Joseph. Additionally, a garage is included to ensure convenient and secure parking. A perfect place to enjoy Montreal life!
The credit check will be the responsibility of the future
tenant. Additionally, before signing the lease, the tenant
must obtain a home insurance policy with a minimum coverage
of 2 million dollars and provide proof of an active
Hydro-Québec account.
tenant. Additionally, before signing the lease, the tenant
must obtain a home insurance policy with a minimum coverage
of 2 million dollars and provide proof of an active
Hydro-Québec account.
Inclusions: Washer, dryer, refrigerator, stove, dishwasher.
Exclusions : Electricity, heating, and any other services payable by the tenant.
| BUILDING | |
|---|---|
| Type | Apartment |
| Style | Detached |
| Dimensions | 0x0 |
| Lot Size | 0 |
| EXPENSES | |
|---|---|
| N/A |
|
ROOM DETAILS |
|||
|---|---|---|---|
| Room | Dimensions | Level | Flooring |
| Living room | 13.4 x 15.9 P | AU | Wood |
| Dining room | 9.0 x 15.9 P | AU | Wood |
| Kitchen | 11.8 x 8.9 P | AU | Ceramic tiles |
| Dinette | 8.2 x 8.9 P | AU | Ceramic tiles |
| Primary bedroom | 17.5 x 11.5 P | AU | Wood |
| Bathroom | 7.9 x 7.0 P | AU | Ceramic tiles |
| Bedroom | 12.0 x 9.4 P | AU | Wood |
| Bathroom | 7.9 x 6.4 P | AU | Ceramic tiles |
|
CHARACTERISTICS |
|
|---|---|
| Landscaping | Landscape |
| Heating system | Electric baseboard units |
| Water supply | Municipality |
| Heating energy | Electricity |
| Equipment available | Other, Entry phone, Alarm system, Electric garage door, Central air conditioning, Partially furnished |
| Easy access | Elevator |
| Windows | Aluminum |
| Siding | Concrete |
| Distinctive features | Wooded lot: hardwood trees, Cul-de-sac |
| Proximity | Cegep, Hospital, Park - green area, Elementary school, High school, Public transport, University, Bicycle path, Daycare centre |
| Bathroom / Washroom | Adjoining to primary bedroom |
| Parking | Garage |
| Sewage system | Municipal sewer |
| Window type | French window |
| Topography | Flat |
| View | Mountain, Panoramic, City |
| Zoning | Residential |
| Restrictions/Permissions | Smoking not allowed, No pets allowed |