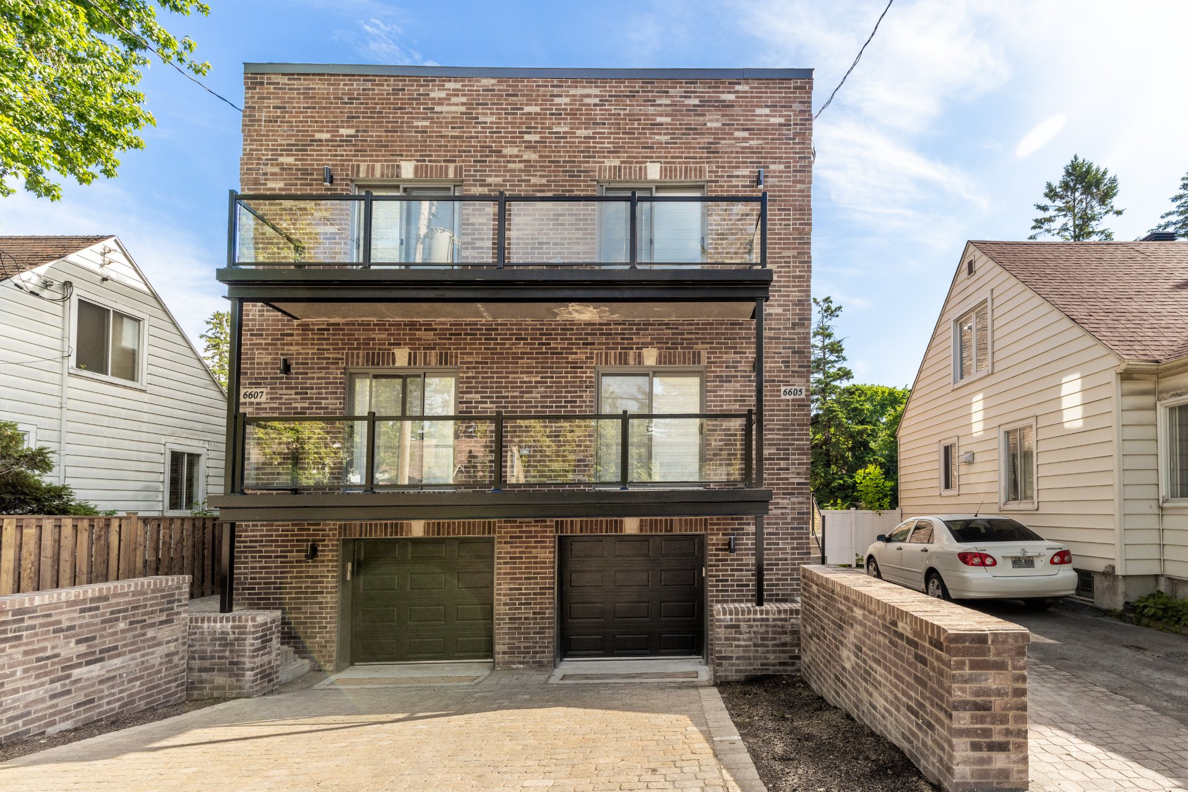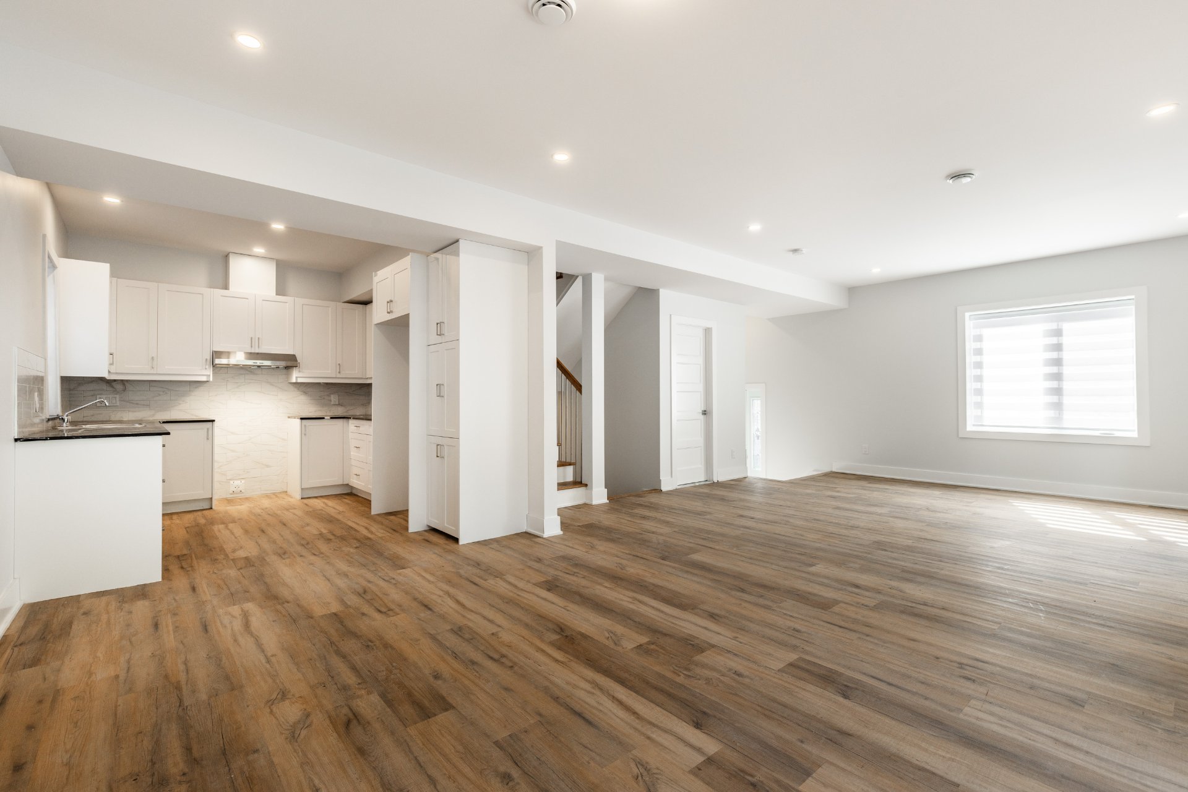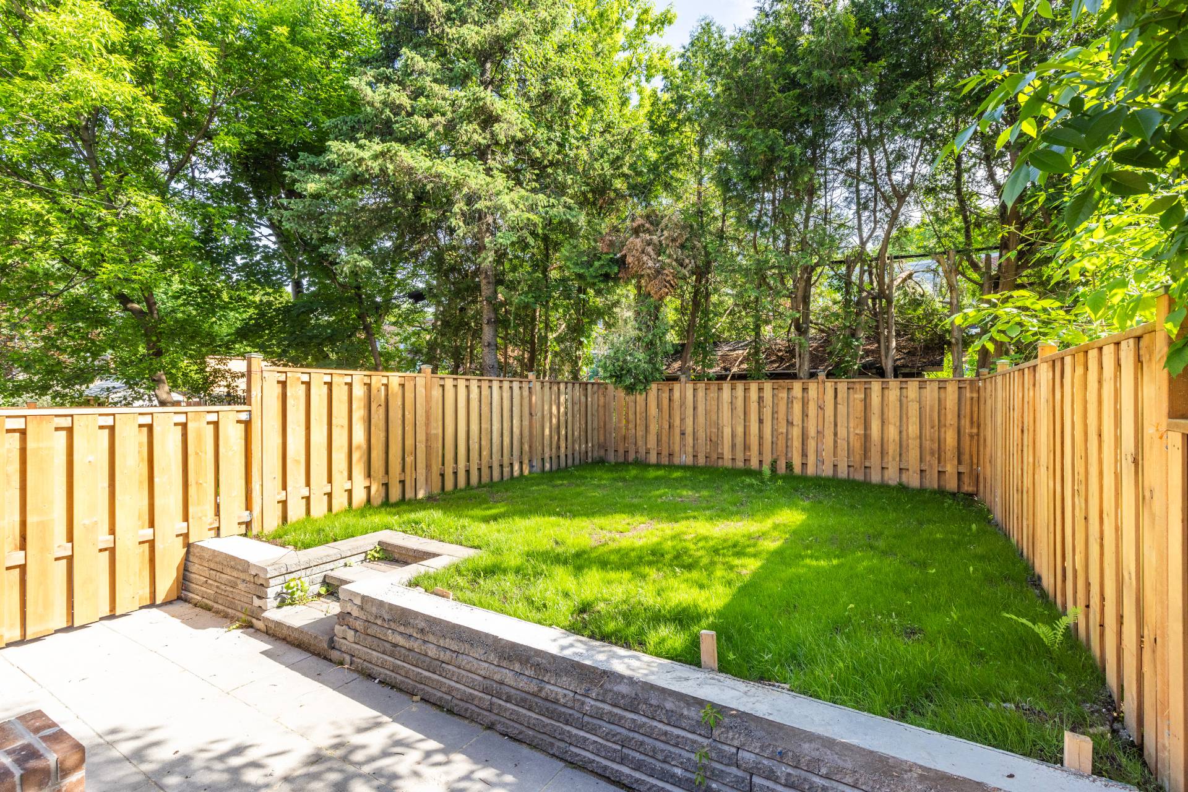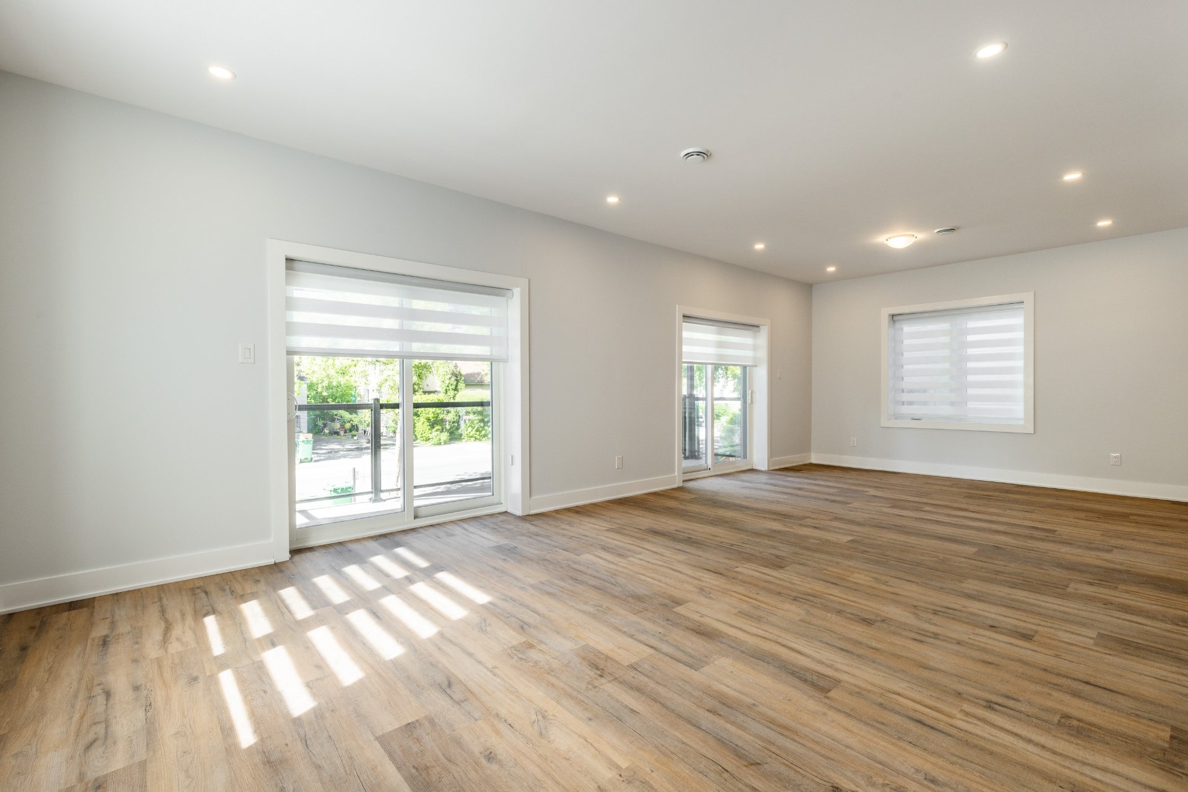6605Z Av. Clanranald, Montréal (Côte-des-Neiges, QC H3X2S3 $3,950/M

Exterior entrance

Living room

Staircase

Garden

Living room

Living room

Living room

Kitchen

Kitchen
|
|
Description
BRAND NEW LUXURY CONSTRICTION TOWNHOUSE. * Open concept living room/dining end * High end kitchen * Gorgeous bathrooms and ensuite * Several terraces on main level, off the master and in mezannine * Room in Mezannine can be used as bedroom or office * 1 indoor parking, 1 outdoor parking * Central A/C * Fabulous location, right next to Decarie Square * Backyard
BRAND NEW LUXURY CONSTRICTION TOWNHOUSE. * Open concept
living room/dining end * High end kitchen * Gorgeous
bathrooms and ensuite * Several terraces on main level, off
the master and in mezannine * Room in Mezannine can be used
as bedroom or office * 1 indoor parking, 1 outdoor parking
* Central A/C * Fabulous location, right next to Decarie
Square * Backyard
living room/dining end * High end kitchen * Gorgeous
bathrooms and ensuite * Several terraces on main level, off
the master and in mezannine * Room in Mezannine can be used
as bedroom or office * 1 indoor parking, 1 outdoor parking
* Central A/C * Fabulous location, right next to Decarie
Square * Backyard
Inclusions: Washer, dryer, fridge, oven, dishwasher
Exclusions : Heat, hot water, wifi, electricity
| BUILDING | |
|---|---|
| Type | Two or more storey |
| Style | Semi-detached |
| Dimensions | 0x0 |
| Lot Size | 0 |
| EXPENSES | |
|---|---|
| N/A |
|
ROOM DETAILS |
|||
|---|---|---|---|
| Room | Dimensions | Level | Flooring |
| Living room | 27.3 x 16.5 P | Ground Floor | |
| Kitchen | 7.8 x 12.0 P | Ground Floor | |
| Washroom | 5.6 x 4.8 P | Ground Floor | |
| Primary bedroom | 12.2 x 16.4 P | 2nd Floor | |
| Other | 9.8 x 8.8 P | 2nd Floor | |
| Bathroom | 9.4 x 5.8 P | 2nd Floor | |
| Bedroom | 12.3 x 8.9 P | 2nd Floor | |
| Bedroom | 6.5 x 12.0 P | AU | |
| Bathroom | 6.5 x 7.6 P | AU | |
| Family room | 10.9 x 9.1 P | Basement | |
| Bathroom | 4.3 x 7.8 P | Basement | |
|
CHARACTERISTICS |
|
|---|---|
| N/A |