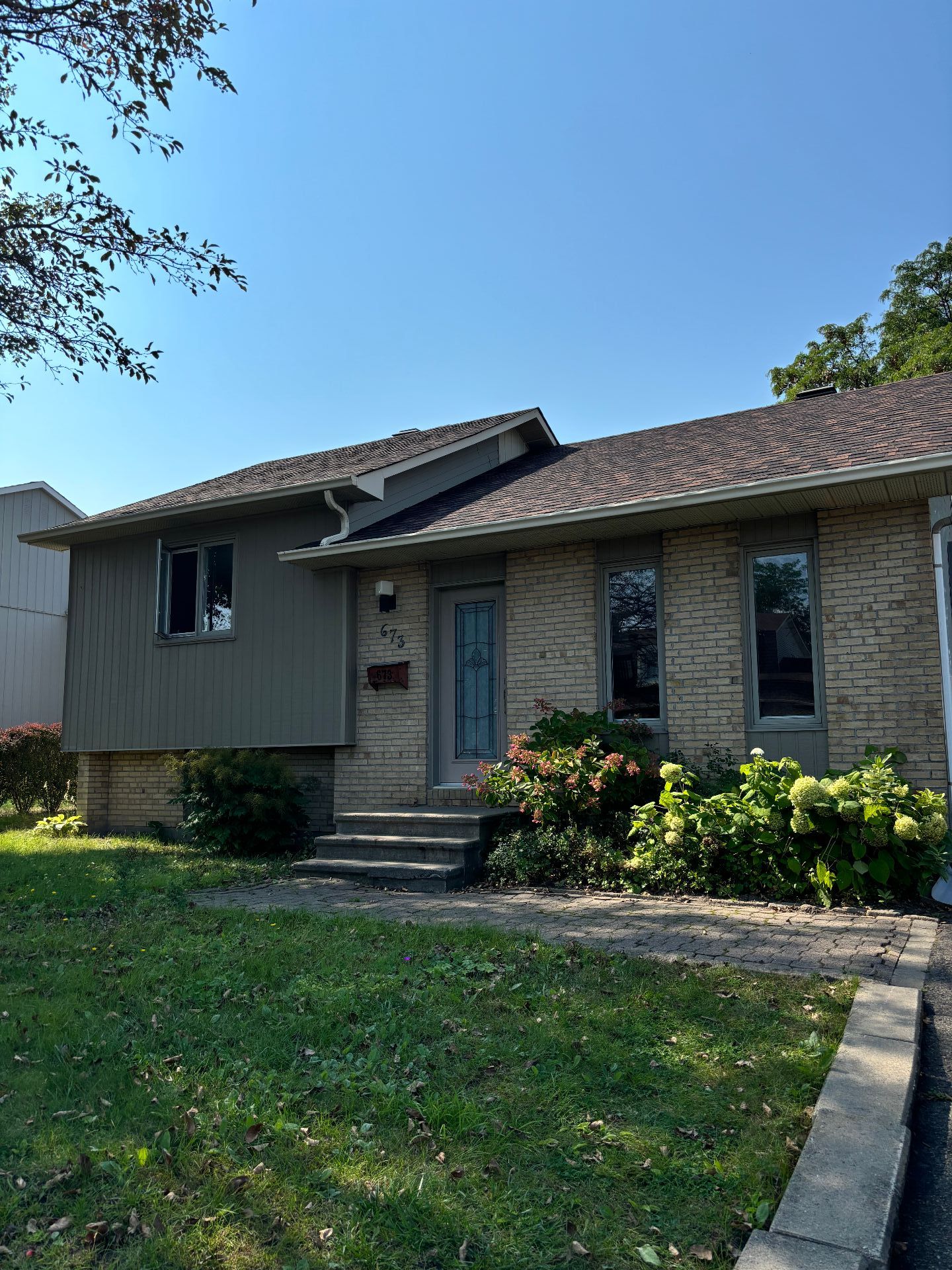673 Rue Blaise, Laval (Fabreville), QC H7P5J2 $2,200/M

Exterior

Exterior

Backyard

Exterior

Kitchen

Kitchen

Kitchen

Kitchen

Kitchen
|
|
Description
Welcome to your detached house in Fabre ville in this quiet neighbor hood, a few steps from parks, schools, public transportation, all services and quick access to the 13, 15 and 640. Property with beautiful large terrace and shed for additional storage space. 2 bedrooms, bathroom and dinnng room on 2nd split level floors. 1st floor with good size living room. The basement offers you space for a family room, 2nd bathrooms and 3rd bedrooms. Property maintained with care, take advantage of this opportunity! . Worth to visit!
The terms and conditions:
* No Pets.
* Non-Smoking Only.
* Minimum 12 Month Lease.
* References Required / Employment Letter.
* Smoking and growing marijuana is prohibited inside the
unit.
* No sub-tenants allowed on Airbnb rentals during the
rental period.
* Credit report must be to the satisfaction of the landlord.
* Tenant must provide proof of liability prior to occupancy.
* No Pets.
* Non-Smoking Only.
* Minimum 12 Month Lease.
* References Required / Employment Letter.
* Smoking and growing marijuana is prohibited inside the
unit.
* No sub-tenants allowed on Airbnb rentals during the
rental period.
* Credit report must be to the satisfaction of the landlord.
* Tenant must provide proof of liability prior to occupancy.
Inclusions:
Exclusions : Electricity, heating, cable, WiFi internet, snow removal contract, lawn maintenance, tenant insurance and all household appliances.
| BUILDING | |
|---|---|
| Type | Split-level |
| Style | Detached |
| Dimensions | 0x0 |
| Lot Size | 5796 PC |
| EXPENSES | |
|---|---|
| N/A |
|
ROOM DETAILS |
|||
|---|---|---|---|
| Room | Dimensions | Level | Flooring |
| Living room | 11.3 x 12 P | Ground Floor | Ceramic tiles |
| Kitchen | 15 x 10 P | 2nd Floor | Parquetry |
| Hallway | 2.1 x 9.1 P | 2nd Floor | Parquetry |
| Bedroom | 8.7 x 8.7 P | 2nd Floor | Parquetry |
| Bathroom | 6.1 x 9.7 P | 2nd Floor | Ceramic tiles |
| Primary bedroom | 13.1 x 11.8 P | 2nd Floor | Parquetry |
| Living room | 14.2 x 12.5 P | Basement | Floating floor |
| Hallway | 7.1 x 9.9 P | Basement | Floating floor |
|
CHARACTERISTICS |
|
|---|---|
| Heating system | Electric baseboard units |
| Water supply | Municipality |
| Heating energy | Electricity |
| Proximity | Highway, Park - green area, Elementary school, Public transport, Bicycle path, Daycare centre |
| Basement | Finished basement |
| Parking | Outdoor |
| Sewage system | Municipal sewer |
| Zoning | Residential |
| Equipment available | Wall-mounted air conditioning |
| Driveway | Asphalt |
| Restrictions/Permissions | No pets allowed |