7 Rue Lakeview, Baie-d'Urfé, QC H9X3A1 $12,500/M
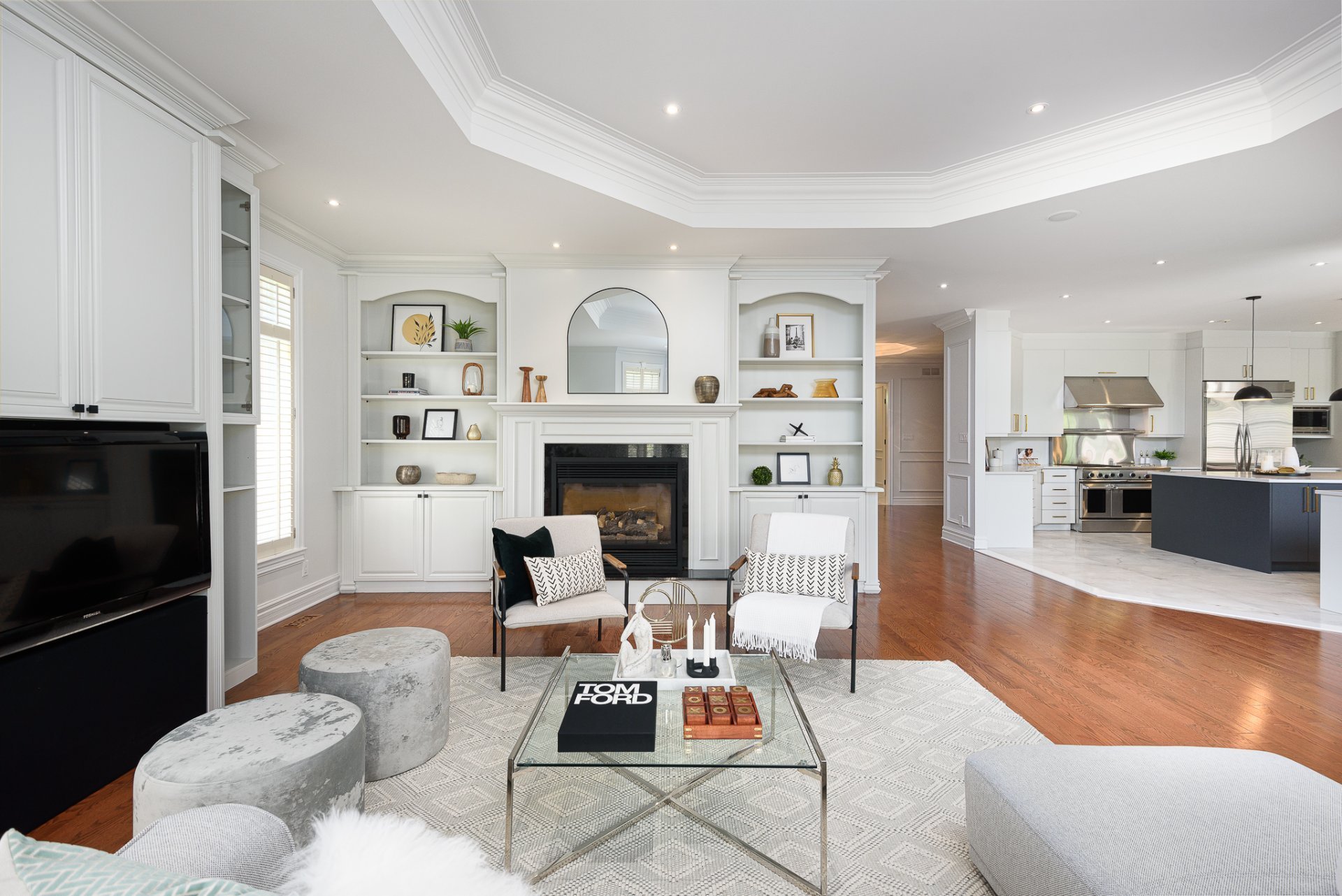
Living room
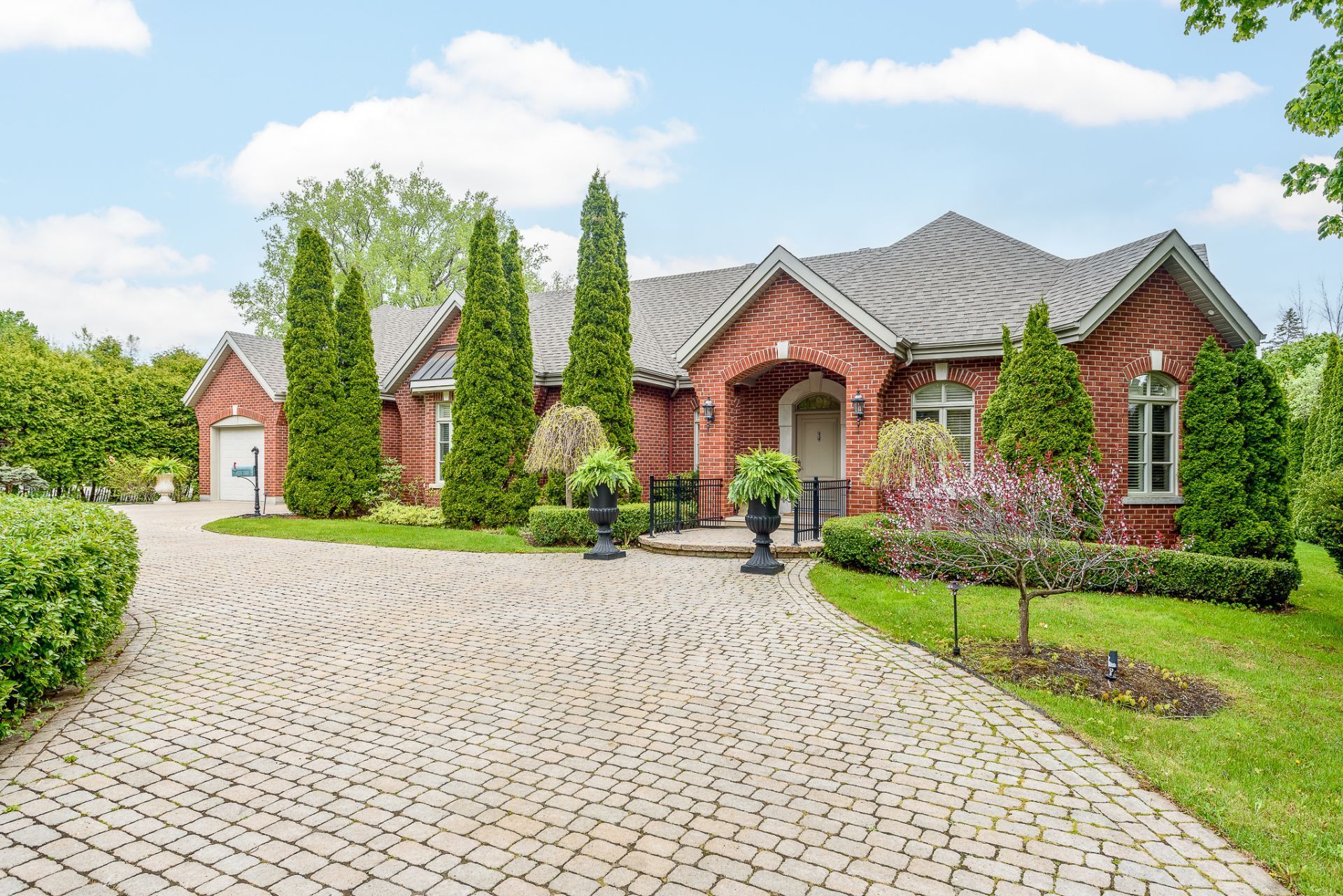
Frontage

Frontage

Frontage
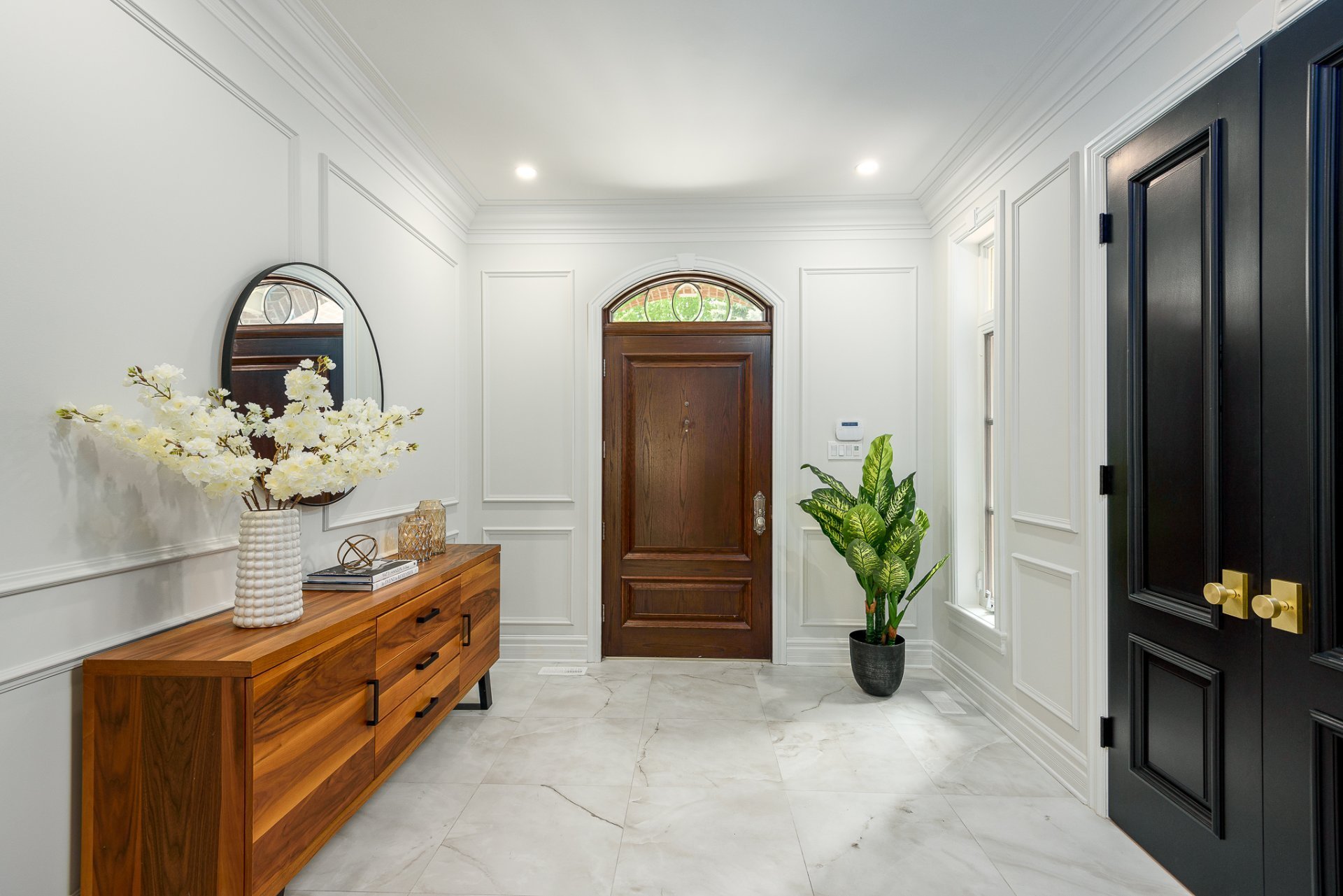
Other

Other
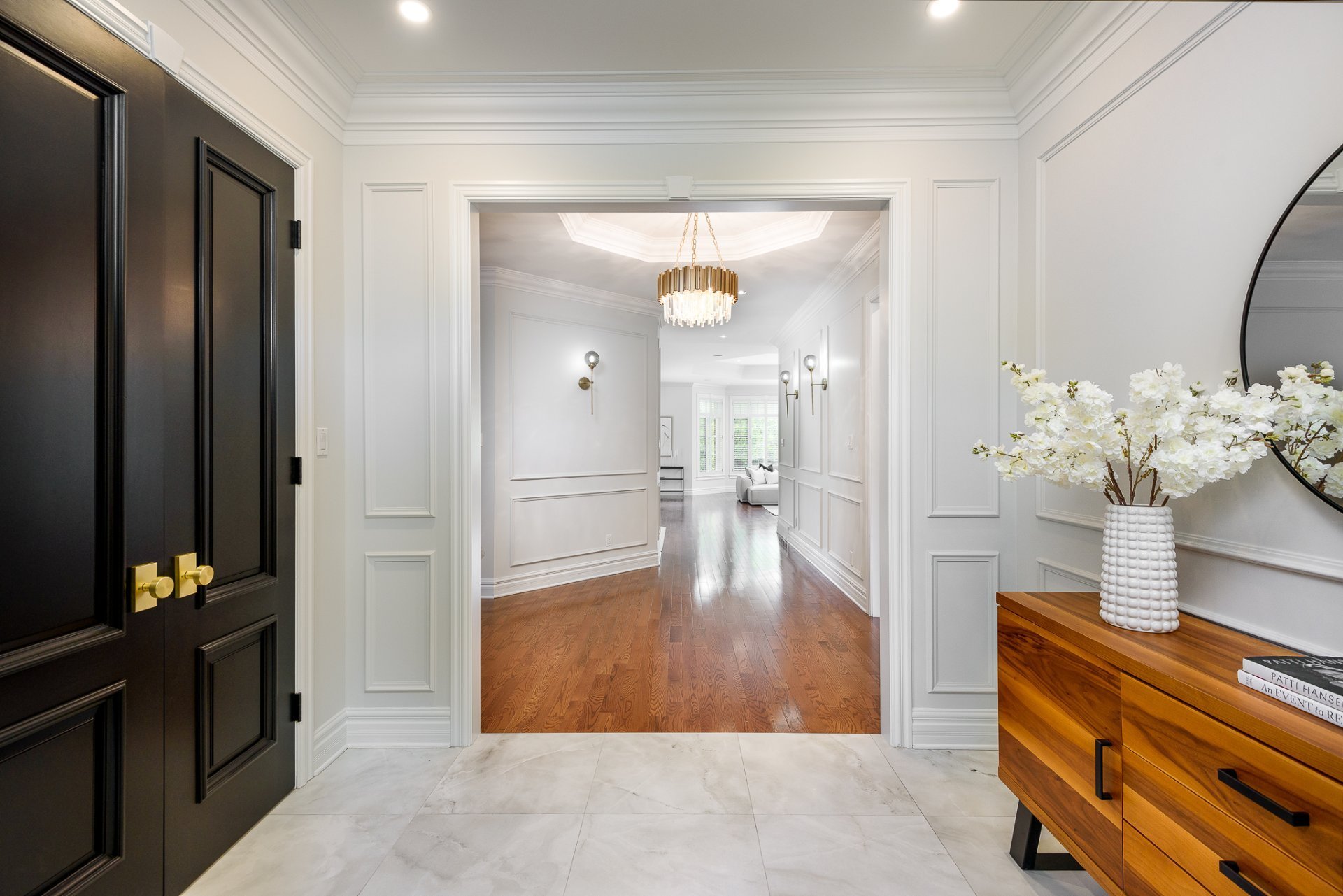
Other
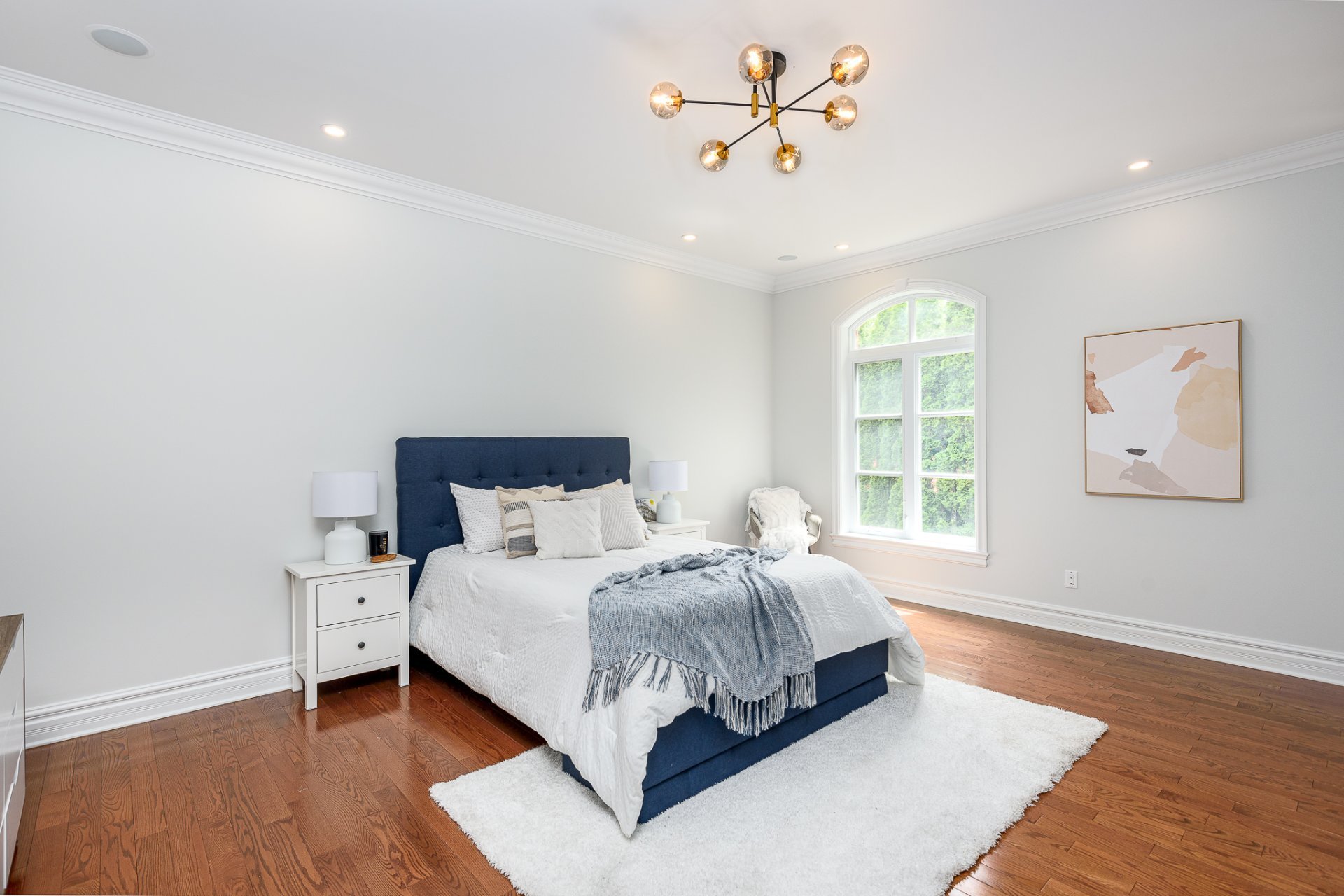
Bedroom

Bedroom
|
|
Description
Executive rental nestled on one of the most beautiful lots in desirable Baie D'Urfé, with over 39,000 sqft of gorgeously landscaped grounds! The luxurious bungalow has undergone several updates. It features design elements that add character and elegance to this comfortable high-end residence. An impressive primary suite, a gourmet chef's kitchen, stunning moldings throughout, a vast floorplan with 6 total bedrooms, 2 large living areas and 4.5 bathrooms await. Come experience exquisite craftsmanship, steps from the waterfront with a priceless view! Available for immediate occupancy.
Executive rental!
This stunning residence boasts over 3,900 sqft of expansive
living space, which is so rare for a bungalow in this area.
It provides the perfect balance between lavish and
comfortable living. Boasting high-end, luxury design,
craftsmanship, and finishes, it has undergone several
recent upgrades and now features a cohesive timeless look
throughout. It's a home that impresses from first glance,
be it for its spectacular curb appeal, grand entrance,
expansive modern interior without mentioning its manicured
gardens.
The layout has been designed to enhance every aspect of
living, from functionality to comfort, while simultaneously
conveying a pleasing aesthetic, easily customizable to your
preferred décor style. The main floor houses 4 bedrooms,
including the impressive primary suite that takes up its
own wing of the house, a second bedroom with an ensuite
bath and 2 additional adjoining bedrooms sharing a Jack &
Jill bathroom. It also features the bright and spacious
living room, kitchen & dining areas. The gourmet chef's
kitchen boasts a huge 10-foot island providing room for
both meals and added storage. It comes with a generous
walk-in pantry, beautiful countertops and tiling. The
adjacent bright dining area benefits from a wet bar. The
living room features stylish custom built-ins and a gas
fireplace. This entire space bathes in natural light.
A few highlights to pay attention to on the main floor
include the majestic staircase, the beautiful wood
flooring, the high ceilings, the impeccable moldings, the
abundance of windows including a few stunning bays. This
level also houses a powder room and laundry room along with
access to the garage and outdoor spaces.
The lower level, which comes with 9' ceilings and has a
secondary access directly from the garage offers a large
family room, 2 additional bedrooms, a full bathroom, a
second kitchen and a huge storage area. This level can
easily accommodate a guest or nanny suite.
While we're confident that this home will exceed your
expectations, wait till you see the private, landscaped
grounds. 39,000 square feet of outdoor living space awaits.
Stone patios, beautiful gardens with mature and ornamental
trees, 20' high privacy hedge surrounding the property, an
aquaculture pond and a view that will take your breath away
over an over again.
Located steps from the waterfront in one of Baie D'Urfé's
most sought after neighborhoods, it's minutes away from the
marina, town hall, tennis club, several parks and in close
proximity to all services and amenities.
One visit will suffice for you to fall in love with this
unique property!
This stunning residence boasts over 3,900 sqft of expansive
living space, which is so rare for a bungalow in this area.
It provides the perfect balance between lavish and
comfortable living. Boasting high-end, luxury design,
craftsmanship, and finishes, it has undergone several
recent upgrades and now features a cohesive timeless look
throughout. It's a home that impresses from first glance,
be it for its spectacular curb appeal, grand entrance,
expansive modern interior without mentioning its manicured
gardens.
The layout has been designed to enhance every aspect of
living, from functionality to comfort, while simultaneously
conveying a pleasing aesthetic, easily customizable to your
preferred décor style. The main floor houses 4 bedrooms,
including the impressive primary suite that takes up its
own wing of the house, a second bedroom with an ensuite
bath and 2 additional adjoining bedrooms sharing a Jack &
Jill bathroom. It also features the bright and spacious
living room, kitchen & dining areas. The gourmet chef's
kitchen boasts a huge 10-foot island providing room for
both meals and added storage. It comes with a generous
walk-in pantry, beautiful countertops and tiling. The
adjacent bright dining area benefits from a wet bar. The
living room features stylish custom built-ins and a gas
fireplace. This entire space bathes in natural light.
A few highlights to pay attention to on the main floor
include the majestic staircase, the beautiful wood
flooring, the high ceilings, the impeccable moldings, the
abundance of windows including a few stunning bays. This
level also houses a powder room and laundry room along with
access to the garage and outdoor spaces.
The lower level, which comes with 9' ceilings and has a
secondary access directly from the garage offers a large
family room, 2 additional bedrooms, a full bathroom, a
second kitchen and a huge storage area. This level can
easily accommodate a guest or nanny suite.
While we're confident that this home will exceed your
expectations, wait till you see the private, landscaped
grounds. 39,000 square feet of outdoor living space awaits.
Stone patios, beautiful gardens with mature and ornamental
trees, 20' high privacy hedge surrounding the property, an
aquaculture pond and a view that will take your breath away
over an over again.
Located steps from the waterfront in one of Baie D'Urfé's
most sought after neighborhoods, it's minutes away from the
marina, town hall, tennis club, several parks and in close
proximity to all services and amenities.
One visit will suffice for you to fall in love with this
unique property!
Inclusions: Fridge, gas stove, dishwasher, hotte, all light fixtures, Gazebo, stone bench in entrance, black pots, front fountain, pond acc/, shed, wood bench by pond, 1 generator
Exclusions : All staging items and furniture
| BUILDING | |
|---|---|
| Type | Bungalow |
| Style | Detached |
| Dimensions | 68.5x96.5 P |
| Lot Size | 39168 PC |
| EXPENSES | |
|---|---|
| N/A |
|
ROOM DETAILS |
|||
|---|---|---|---|
| Room | Dimensions | Level | Flooring |
| Other | 9.9 x 10.3 P | Ground Floor | Ceramic tiles |
| Bedroom | 17.7 x 15.9 P | Ground Floor | Wood |
| Bedroom | 18 x 13 P | Ground Floor | Wood |
| Bathroom | 8.6 x 6.9 P | Ground Floor | Ceramic tiles |
| Living room | 25.4 x 23.2 P | Ground Floor | Wood |
| Kitchen | 19.4 x 16.11 P | Ground Floor | Ceramic tiles |
| Dining room | 20.3 x 20 P | Ground Floor | Ceramic tiles |
| Other | 3.7 x 6 P | Ground Floor | Ceramic tiles |
| Primary bedroom | 25.4 x 16 P | Ground Floor | Wood |
| Bathroom | 16.11 x 16.4 P | Ground Floor | Ceramic tiles |
| Walk-in closet | 14.1 x 7.8 P | Ground Floor | Ceramic tiles |
| Bedroom | 13.3 x 18 P | Ground Floor | Wood |
| Bathroom | 8.10 x 9.2 P | Ground Floor | Ceramic tiles |
| Washroom | 6.5 x 6.1 P | Ground Floor | Ceramic tiles |
| Laundry room | 9.8 x 6 P | Ground Floor | Ceramic tiles |
| Other | 25 x 28 P | Ground Floor | Tiles |
| Family room | 15.9 x 24.8 P | Basement | Wood |
| Family room | 18.2 x 19.4 P | Basement | Wood |
| Bedroom | 14.3 x 13.6 P | Basement | Wood |
| Bathroom | 12.5 x 10.2 P | Basement | Ceramic tiles |
| Bedroom | 18.8 x 23.2 P | Basement | Wood |
| Other | 20 x 12.9 P | Basement | Ceramic tiles |
| Kitchen | 12.8 x 14.5 P | Basement | Ceramic tiles |
| Family room | 18 x 25.8 P | Basement | Ceramic tiles |
| Dining room | 12.2 x 9.8 P | Basement | Ceramic tiles |
| Storage | 31.8 x 11.7 P | Basement | Ceramic tiles |
| Storage | 23.11 x 22.1 P | Basement | Ceramic tiles |
|
CHARACTERISTICS |
|
|---|---|
| Driveway | Plain paving stone |
| Landscaping | Land / Yard lined with hedges, Landscape |
| Heating system | Air circulation |
| Water supply | Municipality |
| Heating energy | Electricity |
| Hearth stove | Gaz fireplace |
| Garage | Attached |
| Proximity | Highway, Cegep, Golf, Hospital, Park - green area, Elementary school, High school, Public transport, University, Bicycle path, Alpine skiing, Cross-country skiing, Daycare centre, Réseau Express Métropolitain (REM) |
| Bathroom / Washroom | Adjoining to primary bedroom |
| Available services | Fire detector |
| Basement | 6 feet and over, Finished basement |
| Parking | Outdoor, Garage |
| Sewage system | Septic tank |
| Zoning | Residential |
| Equipment available | Ventilation system, Electric garage door, Central heat pump |