7117 Rue Aubert, Montréal (Saint-Léonard), QC H1S2B6 $2,028,000
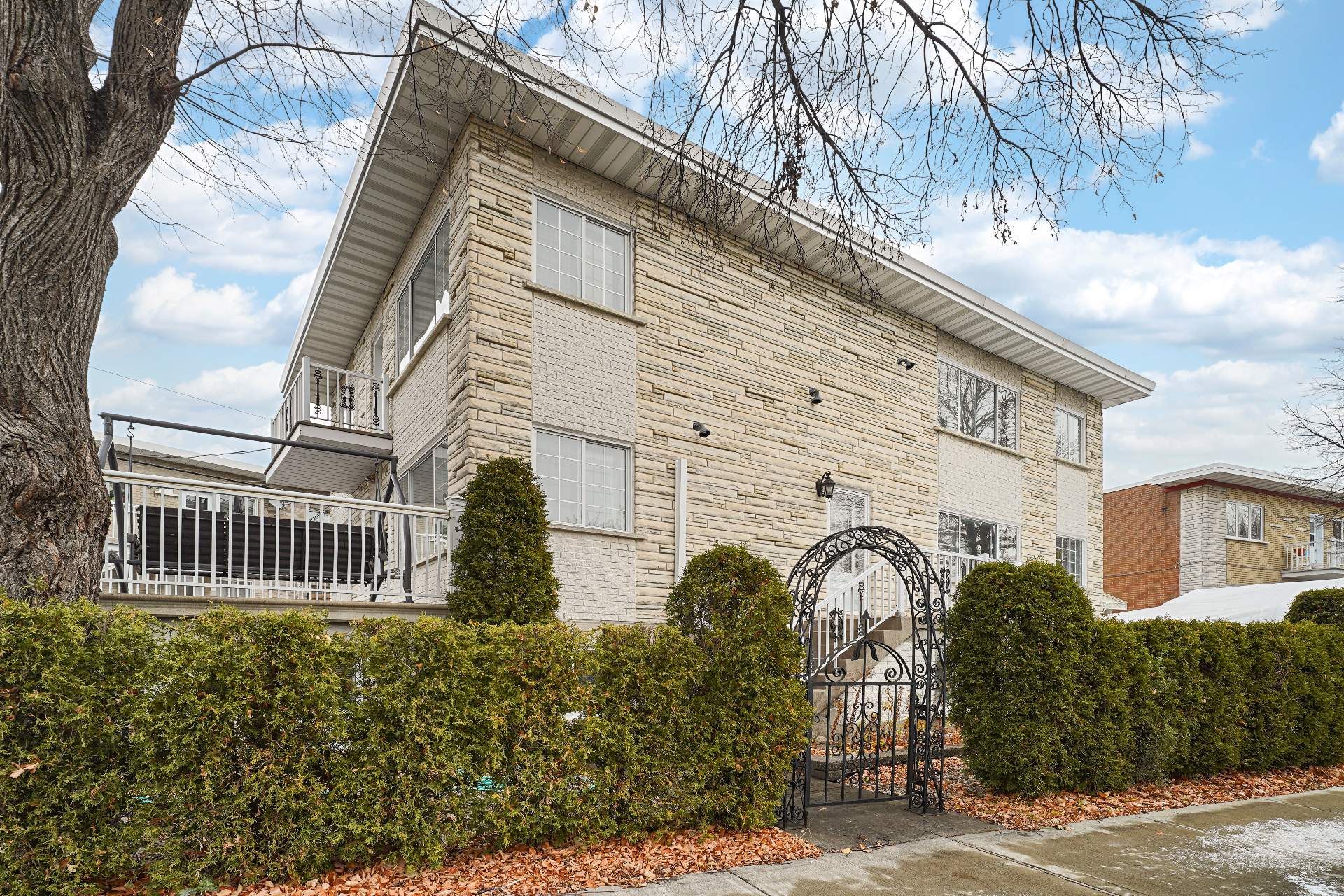
Frontage

Frontage
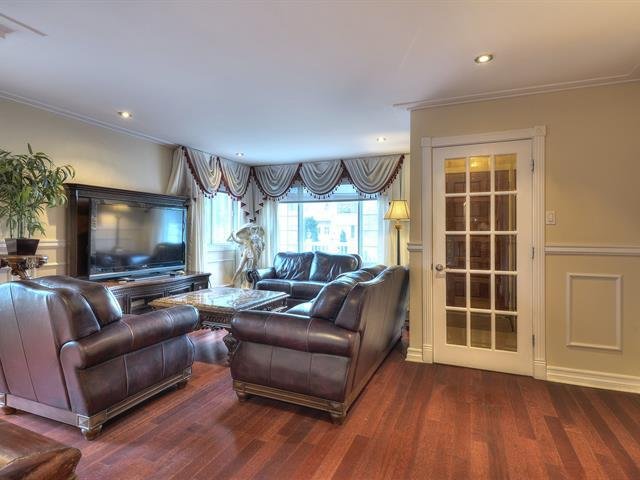
Living room
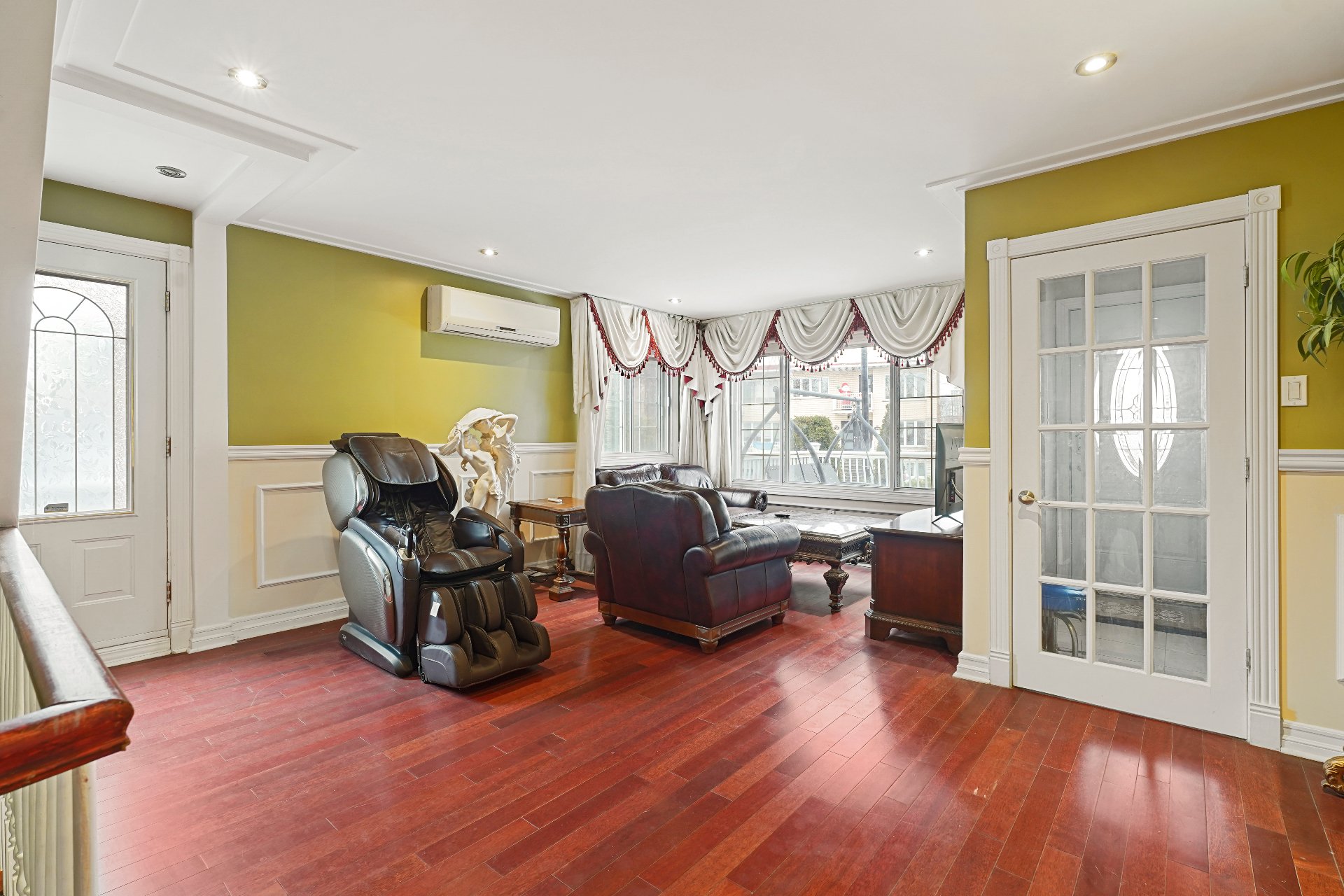
Living room
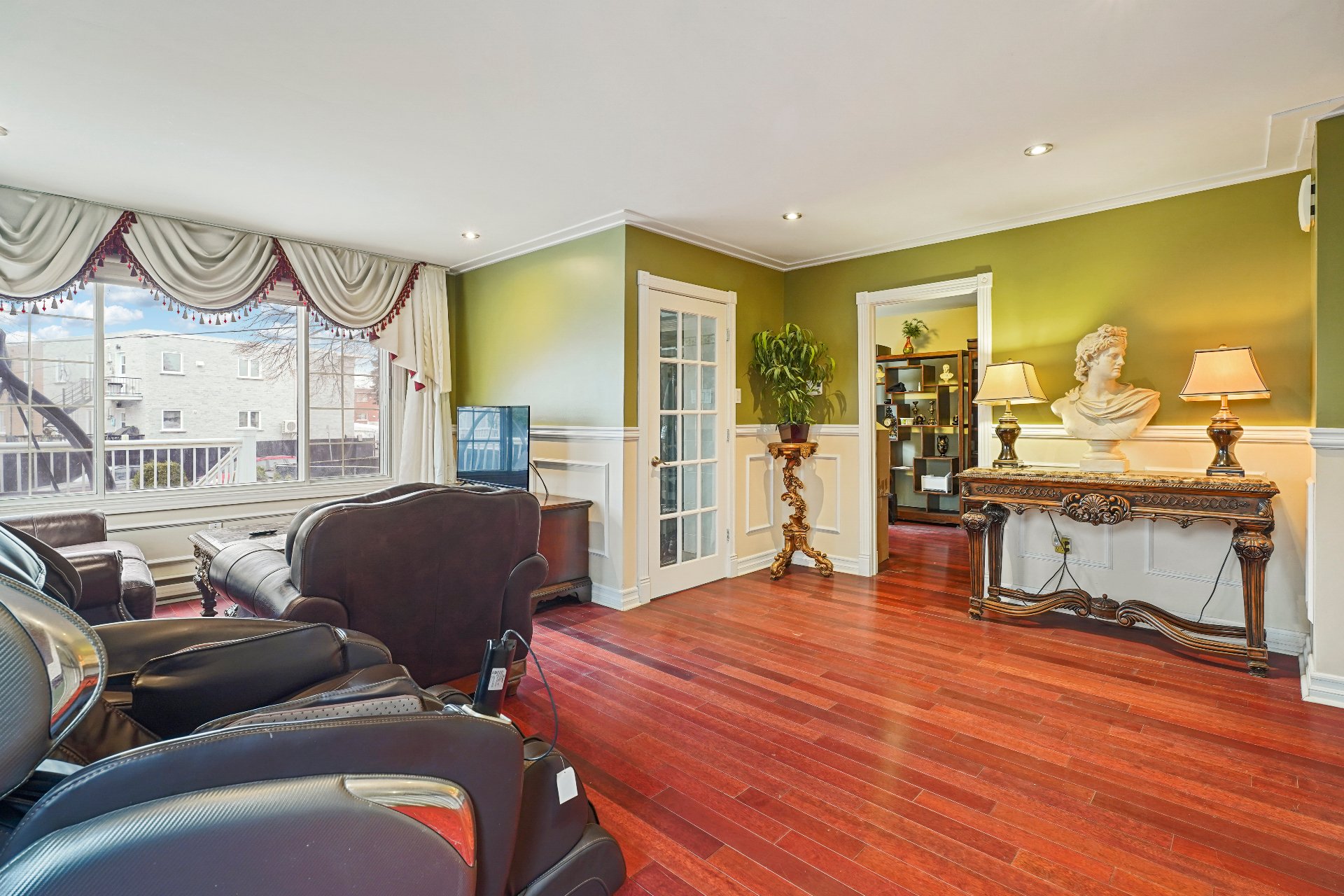
Living room
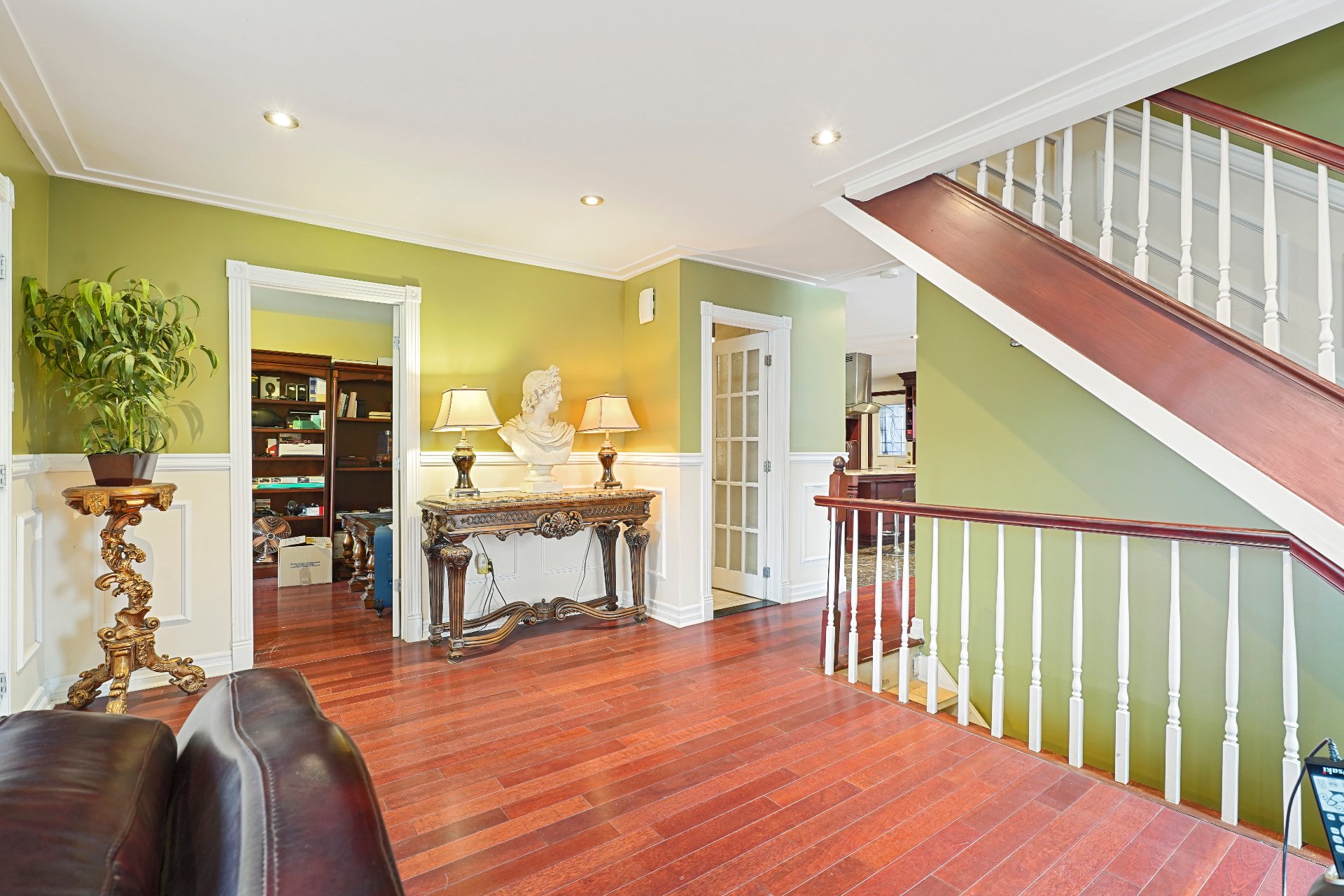
Living room
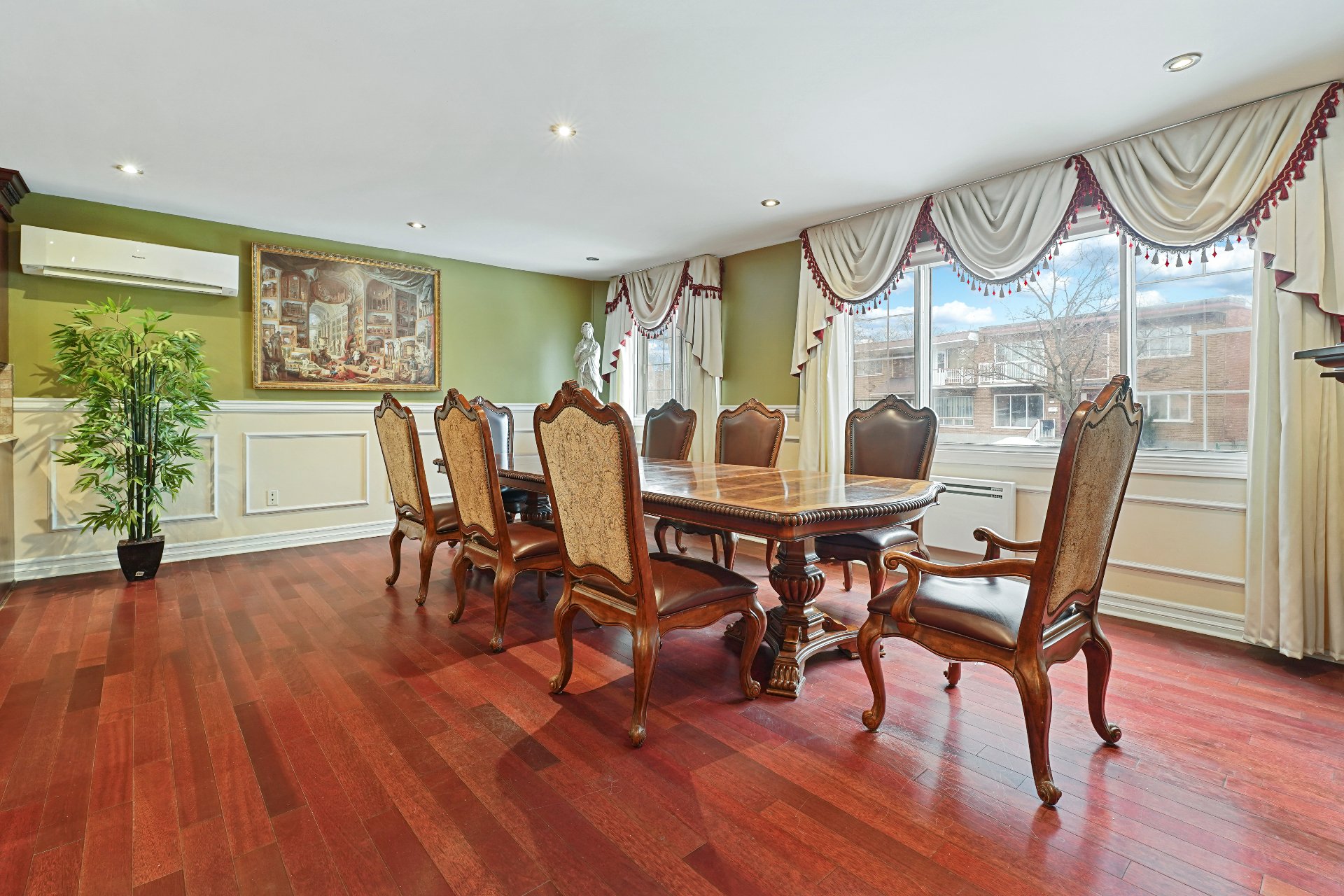
Dining room
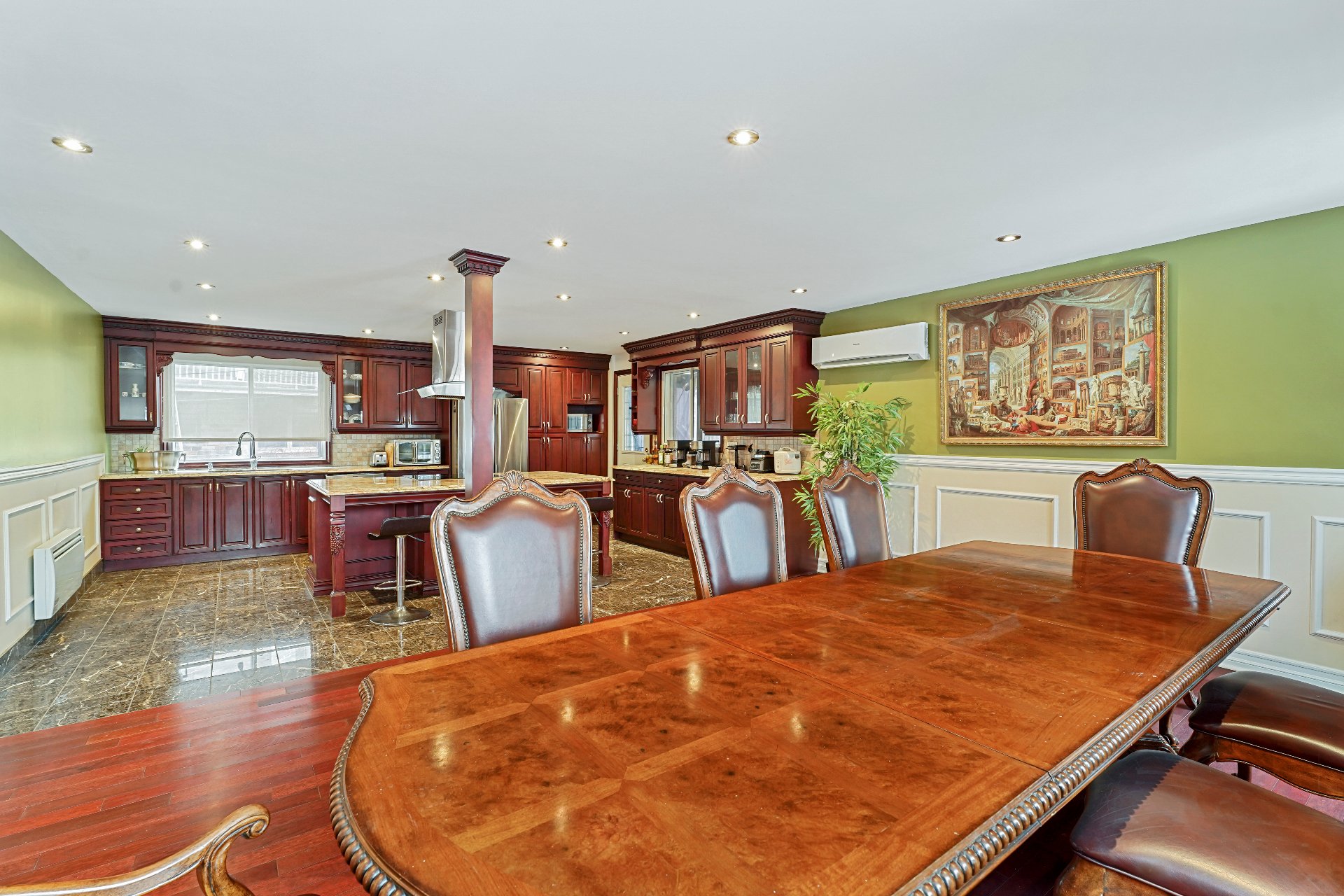
Dining room
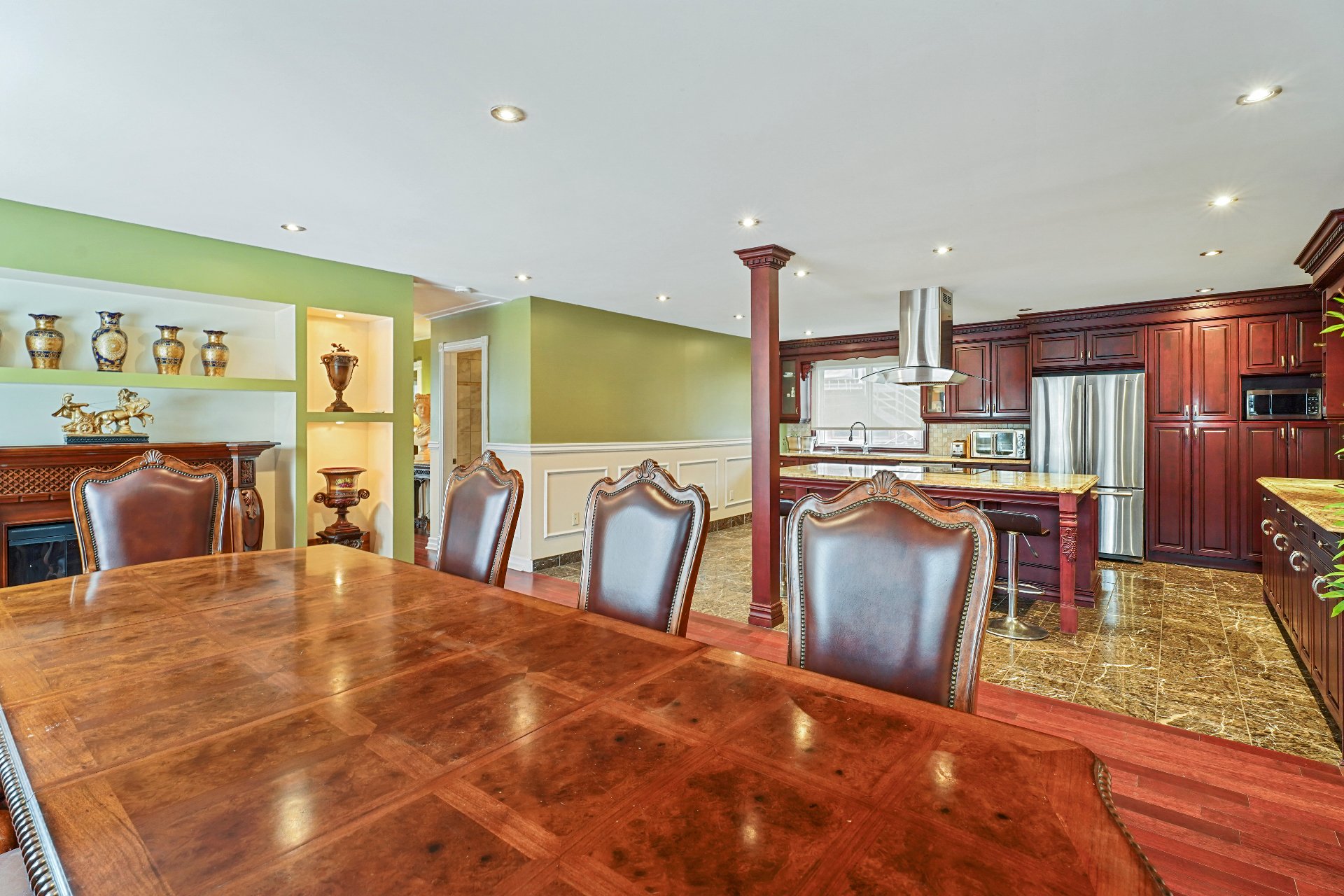
Dining room
|
|
Description
Huge single-family home with 6 bedrooms and 3 bathrooms. Located in Saint-Léonard on a quiet street, ideal location close to all services and amenities, transportation, parks, school, green spaces near the Lacordaire Metro and a few minutes from Highway 40. The basement has outdoor access and includes a kitchenette, a bedroom and a bathroom, offering several possibilities. Several renovations carried out. Ideal for a large family! A visit will surely charm you!
The living area of 3750 square feet includes the basement.
Additional features:
- open concept for the living room, dining room and kitchen
- kitchen with huge island with built-in cooktop
- 3 full bathrooms
- 2 of the bathrooms have large vanities with 2 sinks
- 6 bedrooms including 1 in the basement
- spacious bedrooms with lots of storage
- 1 double garage as well as 3 outdoor parking spaces
- huge windows, total of 22 windows in the house
- kitchenette in the basement
- 100% electric heating
- 80% of the land is paving stones with artisanal design
- several cedars surround the house
- space in the back with outdoor fireplace
- 2 large concrete terraces
- 3 concrete staircases
Flexible occupancy.
Additional features:
- open concept for the living room, dining room and kitchen
- kitchen with huge island with built-in cooktop
- 3 full bathrooms
- 2 of the bathrooms have large vanities with 2 sinks
- 6 bedrooms including 1 in the basement
- spacious bedrooms with lots of storage
- 1 double garage as well as 3 outdoor parking spaces
- huge windows, total of 22 windows in the house
- kitchenette in the basement
- 100% electric heating
- 80% of the land is paving stones with artisanal design
- several cedars surround the house
- space in the back with outdoor fireplace
- 2 large concrete terraces
- 3 concrete staircases
Flexible occupancy.
Inclusions:
Exclusions : N/A
| BUILDING | |
|---|---|
| Type | Two or more storey |
| Style | Detached |
| Dimensions | 12.92x9.47 M |
| Lot Size | 4610 PC |
| EXPENSES | |
|---|---|
| Municipal Taxes (2024) | $ 5752 / year |
| School taxes (2024) | $ 698 / year |
|
ROOM DETAILS |
|||
|---|---|---|---|
| Room | Dimensions | Level | Flooring |
| Hallway | 7.6 x 5.6 P | Ground Floor | Ceramic tiles |
| Living room | 17.6 x 16 P | Ground Floor | Wood |
| Bedroom | 15 x 9.1 P | Ground Floor | Wood |
| Bathroom | 14.8 x 6.1 P | Ground Floor | Ceramic tiles |
| Dining room | 19.1 x 14.7 P | Ground Floor | Wood |
| Kitchen | 19.1 x 15 P | Ground Floor | Marble |
| Primary bedroom | 17 x 13.1 P | 2nd Floor | Wood |
| Bedroom | 18.1 x 10.1 P | 2nd Floor | Wood |
| Bedroom | 13.10 x 9.1 P | 2nd Floor | Wood |
| Bathroom | 14.1 x 13 P | 2nd Floor | Ceramic tiles |
| Bedroom | 17 x 10 P | 2nd Floor | Wood |
| Other | 6 x 4.8 P | 2nd Floor | Wood |
| Bedroom | 17.1 x 8.1 P | Basement | Floating floor |
| Family room | 20.2 x 16 P | Basement | Ceramic tiles |
| Dining room | 20.2 x 10 P | Basement | Ceramic tiles |
| Bathroom | 10.1 x 5.1 P | Basement | Ceramic tiles |
| Laundry room | 9.9 x 4 P | Basement | Ceramic tiles |
| Storage | 12.6 x 4.7 P | Basement | Ceramic tiles |
| Workshop | 11 x 7 P | Basement | Concrete |
|
CHARACTERISTICS |
|
|---|---|
| Landscaping | Fenced, Fenced, Fenced, Fenced, Fenced |
| Cupboard | Wood, Wood, Wood, Wood, Wood |
| Heating system | Space heating baseboards, Electric baseboard units, Space heating baseboards, Electric baseboard units, Space heating baseboards, Electric baseboard units, Space heating baseboards, Electric baseboard units, Space heating baseboards, Electric baseboard units |
| Water supply | Municipality, Municipality, Municipality, Municipality, Municipality |
| Heating energy | Electricity, Electricity, Electricity, Electricity, Electricity |
| Windows | PVC, PVC, PVC, PVC, PVC |
| Foundation | Poured concrete, Poured concrete, Poured concrete, Poured concrete, Poured concrete |
| Garage | Fitted, Fitted, Fitted, Fitted, Fitted |
| Siding | Brick, Stone, Brick, Stone, Brick, Stone, Brick, Stone, Brick, Stone |
| Proximity | Highway, Cegep, Golf, Hospital, Park - green area, Elementary school, High school, Public transport, Daycare centre, Highway, Cegep, Golf, Hospital, Park - green area, Elementary school, High school, Public transport, Daycare centre, Highway, Cegep, Golf, Hospital, Park - green area, Elementary school, High school, Public transport, Daycare centre, Highway, Cegep, Golf, Hospital, Park - green area, Elementary school, High school, Public transport, Daycare centre, Highway, Cegep, Golf, Hospital, Park - green area, Elementary school, High school, Public transport, Daycare centre |
| Basement | 6 feet and over, Finished basement, 6 feet and over, Finished basement, 6 feet and over, Finished basement, 6 feet and over, Finished basement, 6 feet and over, Finished basement |
| Parking | Outdoor, Garage, Outdoor, Garage, Outdoor, Garage, Outdoor, Garage, Outdoor, Garage |
| Sewage system | Municipal sewer, Municipal sewer, Municipal sewer, Municipal sewer, Municipal sewer |
| Window type | Crank handle, Crank handle, Crank handle, Crank handle, Crank handle |
| Topography | Flat, Flat, Flat, Flat, Flat |
| Zoning | Residential, Residential, Residential, Residential, Residential |
| Equipment available | Central air conditioning, Wall-mounted heat pump, Central air conditioning, Wall-mounted heat pump, Central air conditioning, Wall-mounted heat pump, Central air conditioning, Wall-mounted heat pump, Central air conditioning, Wall-mounted heat pump |